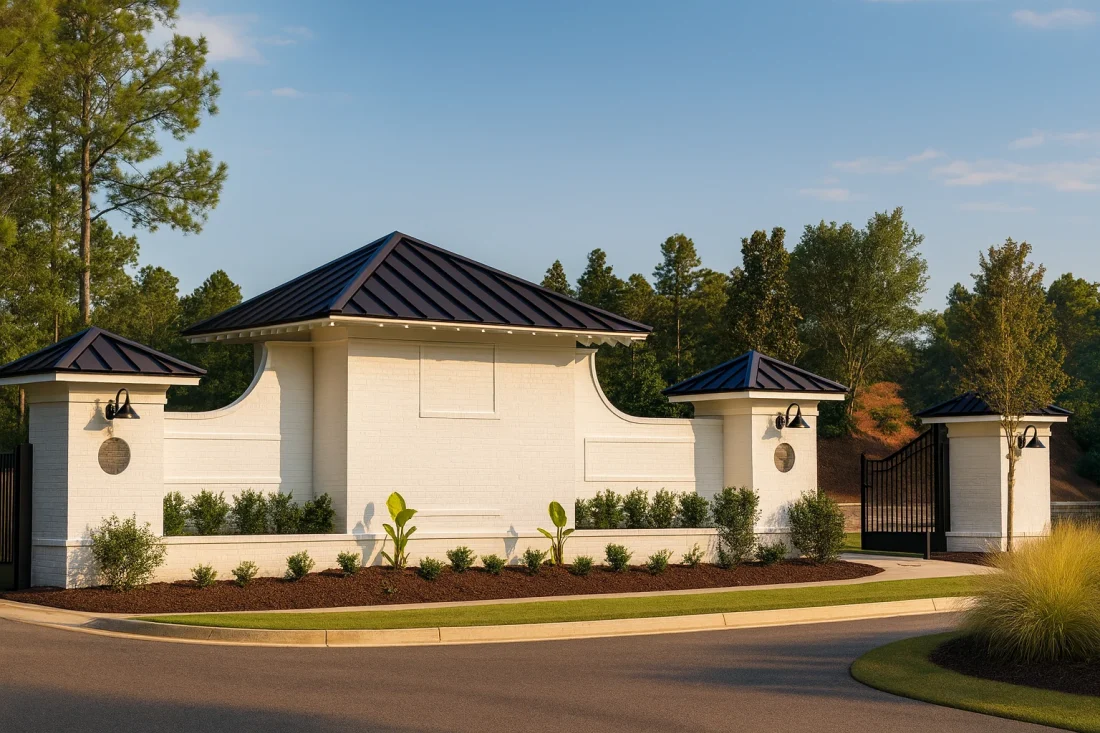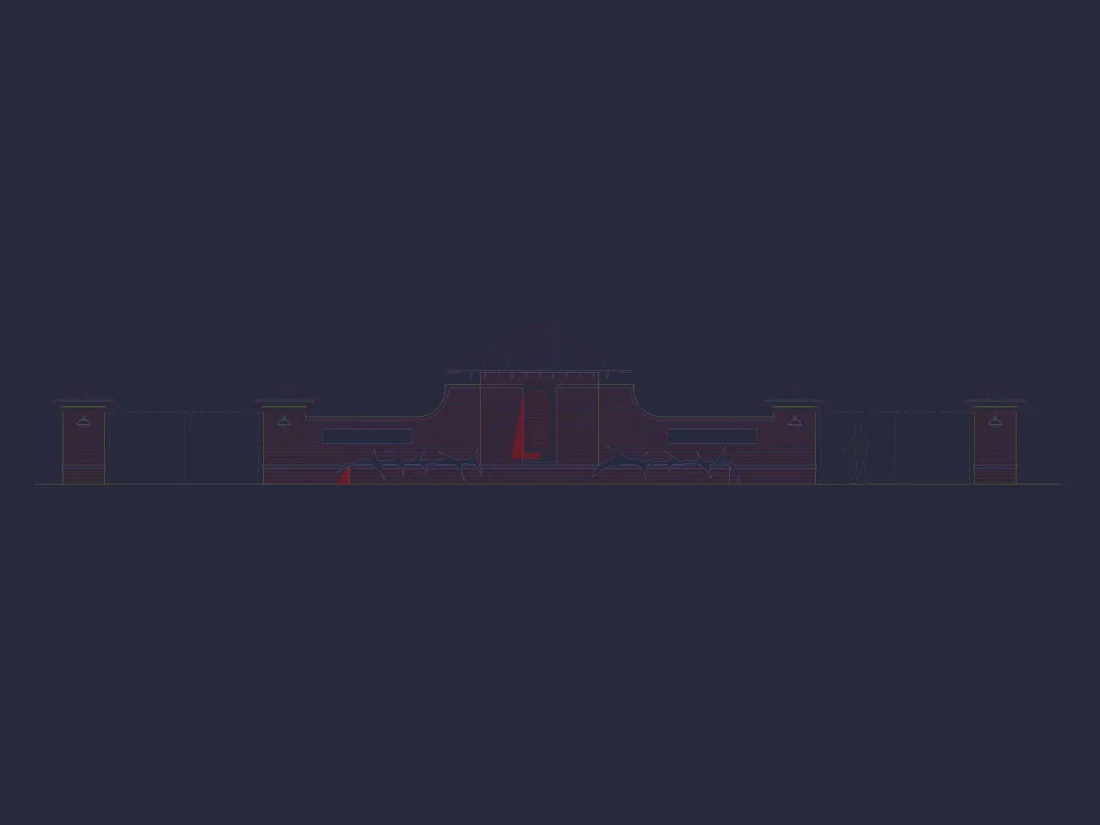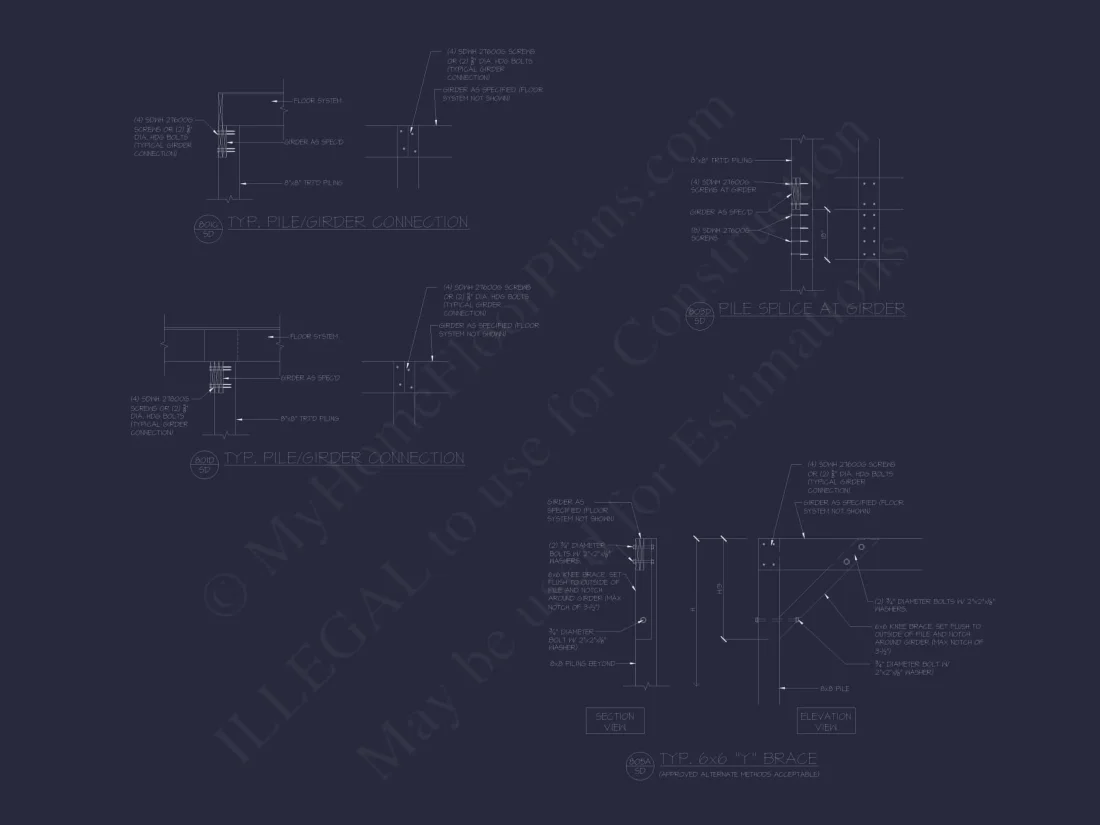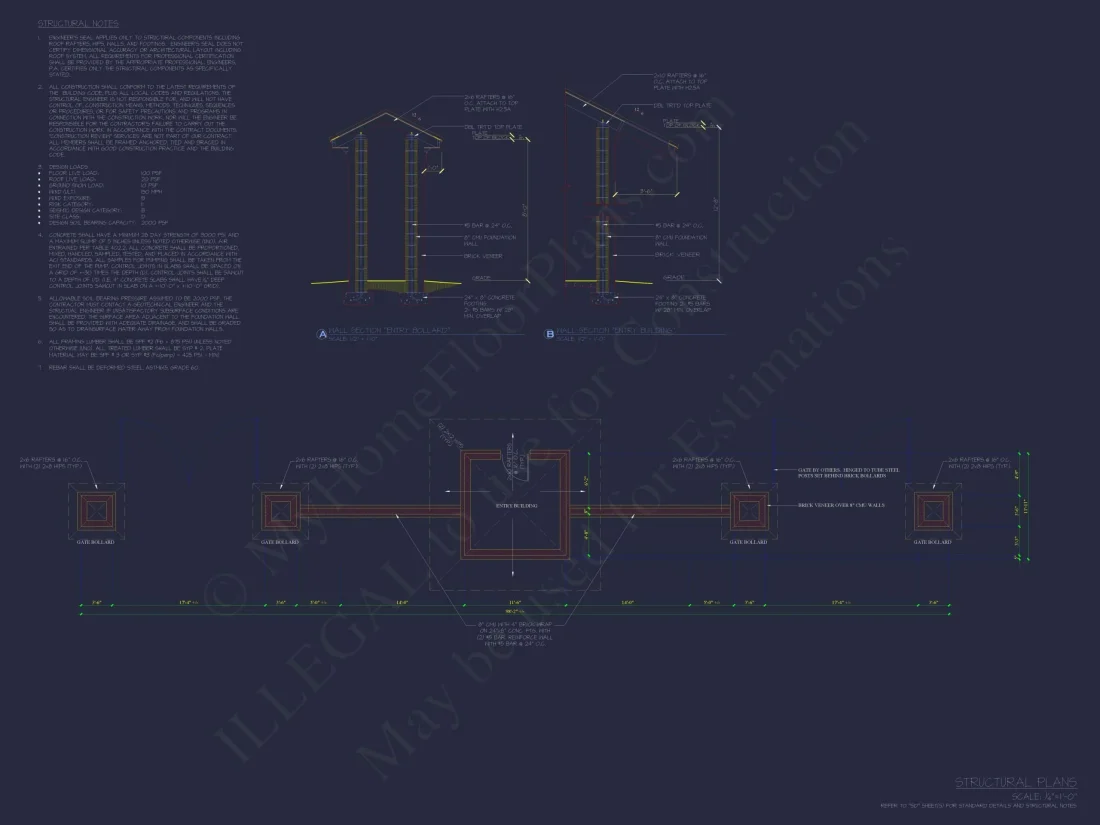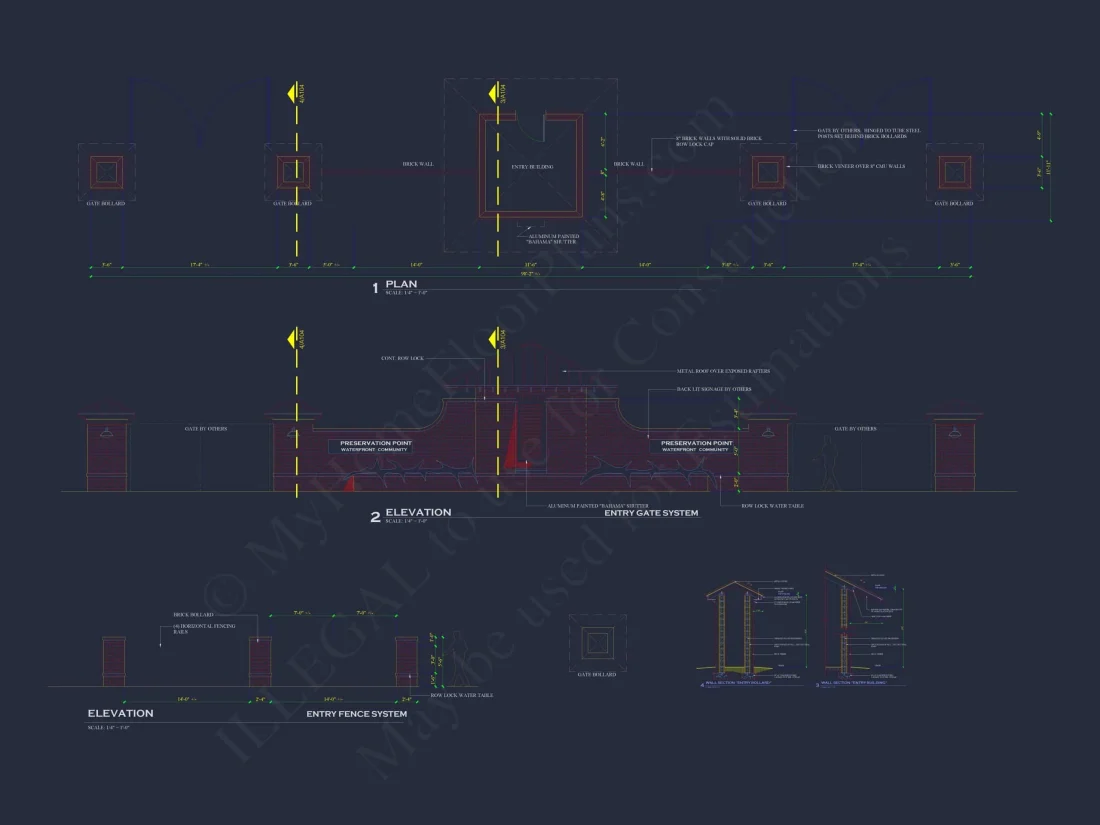20-1974 ENTRY GATE PLAN – Mediterranean House Plan – 0-Bed, 0-Bath, 0 SF
Mediterranean and Spanish Colonial Revival house plan with stucco exterior • 0 bed • 0 bath • 0 SF. Gated entry pavilion, symmetrical massing, metal roof. Includes CAD+PDF + unlimited build license.
Original price was: $856.45.$534.99Current price is: $534.99.
999 in stock
* Please verify all details with the actual plan, as the plan takes precedence over the information shown below.
Dawn Powers – August 22, 2024
Cost-to-build predictions stay honest!
Mediterranean Entry Pavilion Plan with Stucco Exterior & Metal Roof
A refined architectural gateway designed to elevate luxury communities, private estates, and resort-style developments with timeless Mediterranean character.
This Mediterranean entry pavilion plan is conceived as a powerful architectural statement—one that defines arrival, reinforces identity, and establishes a sense of place before a visitor ever enters the property. Designed with classic Mediterranean and Spanish Colonial Revival influences, this pavilion blends smooth stucco finishes, balanced proportions, and durable metal roofing into a structure that feels both timeless and contemporary.
Rather than serving as a residence, this plan functions as an architectural anchor. It is ideal for gated neighborhoods, estate driveways, golf communities, private clubs, and luxury developments seeking a visually impressive yet low-maintenance entry solution.
Architectural Style & Design Intent
The design draws from Mediterranean Revival traditions, emphasizing symmetry, solidity, and restrained elegance. Clean stucco wall planes provide a bright, sun-reflective exterior that performs exceptionally well in warm and coastal climates. The overall massing is deliberate and balanced, creating a sense of permanence and refinement without excessive ornamentation.
Spanish Colonial Revival influence is evident in the simplified roof forms and strong geometric presence. While historic precedents often relied on heavy clay tile roofs, this plan updates the language with a standing-seam metal roof, offering superior durability, improved energy performance, and a crisp, transitional appearance.
Exterior Materials & Visual Impact
The exterior is defined by a smooth stucco wall system, selected for both aesthetic and functional reasons. Stucco is a hallmark of Mediterranean architecture, prized for its longevity, fire resistance, and ability to maintain a clean appearance over time. The neutral finish allows landscaping, lighting, and signage to stand out clearly.
The dark metal roof contrasts sharply with the light stucco walls, creating a strong silhouette that reads clearly from a distance. This contrast enhances wayfinding and reinforces the pavilion as a landmark structure. Metal roofing also ensures excellent resistance to wind, heat, and moisture—key considerations for developments in coastal or high-sun regions.
Functional Applications
This plan is intentionally flexible and can be adapted for a wide range of non-residential uses, including:
- Gated community entry pavilion with automated or staffed security
- Private estate driveway gateway creating a formal arrival sequence
- HOA monument structure with integrated signage and branding
- Resort or golf club entry feature establishing upscale identity
- Commercial or campus access control point
The pavilion’s symmetry allows it to be viewed equally well from both directions, making it ideal for dual-lane roadways or boulevard-style entrances. Optional flanking walls, gates, or guard stations can be added without disrupting the architectural balance.
Arrival Experience & Site Integration
The true strength of this design lies in how it shapes the arrival experience. The pavilion creates a moment of pause—a visual threshold that signals transition from public to private space. Its proportions frame the roadway while maintaining openness and visibility, an essential feature for both security and aesthetics.
Landscaping is intended to complement rather than compete with the architecture. Low hedges, ornamental grasses, and palms or Mediterranean plantings soften the structure while reinforcing the regional style. The design also accommodates integrated lighting, allowing the pavilion to remain visually striking after dark.
Engineering & Construction Advantages
This pavilion plan is engineered with real-world construction efficiency in mind. Clear detailing and straightforward structural systems allow builders to execute the design quickly and accurately.
- Engineered stucco wall assemblies for long-term performance
- Standing-seam metal roofing for extended lifespan and low maintenance
- Adaptable to slab-on-grade, stem wall, or crawlspace foundations
- Designed for easy integration of gates, access controls, and lighting
Because the structure does not include living spaces, mechanical complexity is minimized, resulting in faster permitting and reduced construction costs compared to enclosed buildings.
Why Mediterranean Architecture Works for Entry Structures
Mediterranean architecture excels in gateway applications because it communicates permanence, security, and prestige. Thick wall appearances, strong roof lines, and balanced geometry convey stability—qualities that are especially important for communities and estates.
This pavilion offers a modern interpretation of those principles, avoiding excessive ornamentation while preserving the style’s core identity. The result is a design that feels equally appropriate for traditional developments and more contemporary luxury projects.
Included with Your Plan Purchase
- Editable CAD files for customization and site adaptation
- High-resolution PDF drawings ready for permitting and construction
- Unlimited build license for repeated use across multiple projects
- Structural engineering included
- Customization support to modify roof profiles, wall extensions, or proportions
For additional inspiration and precedent examples of Mediterranean and Spanish-influenced architecture, you may explore curated projects on
ArchDaily.
Frequently Asked Questions
Does this plan include living space?
No. This is a non-residential architectural pavilion intended for entry, security, or identity purposes.
Can this design support automated gates?
Yes. The layout easily accommodates sliding or swing gate systems and access control equipment.
Is the metal roof required?
While specified for durability and aesthetics, roofing materials can be customized if required by local
20-1974 ENTRY GATE PLAN – Mediterranean House Plan – 0-Bed, 0-Bath, 0 SF
- BOTH a PDF and CAD file (sent to the email provided/a copy of the downloadable files will be in your account here)
- PDF – Easily printable at any local print shop
- CAD Files – Delivered in AutoCAD format. Required for structural engineering and very helpful for modifications.
- Structural Engineering – Included with every plan unless not shown in the product images. Very helpful and reduces engineering time dramatically for any state. *All plans must be approved by engineer licensed in state of build*
Disclaimer
Verify dimensions, square footage, and description against product images before purchase. Currently, most attributes were extracted with AI and have not been manually reviewed.
My Home Floor Plans, Inc. does not assume liability for any deviations in the plans. All information must be confirmed by your contractor prior to construction. Dimensions govern over scale.



