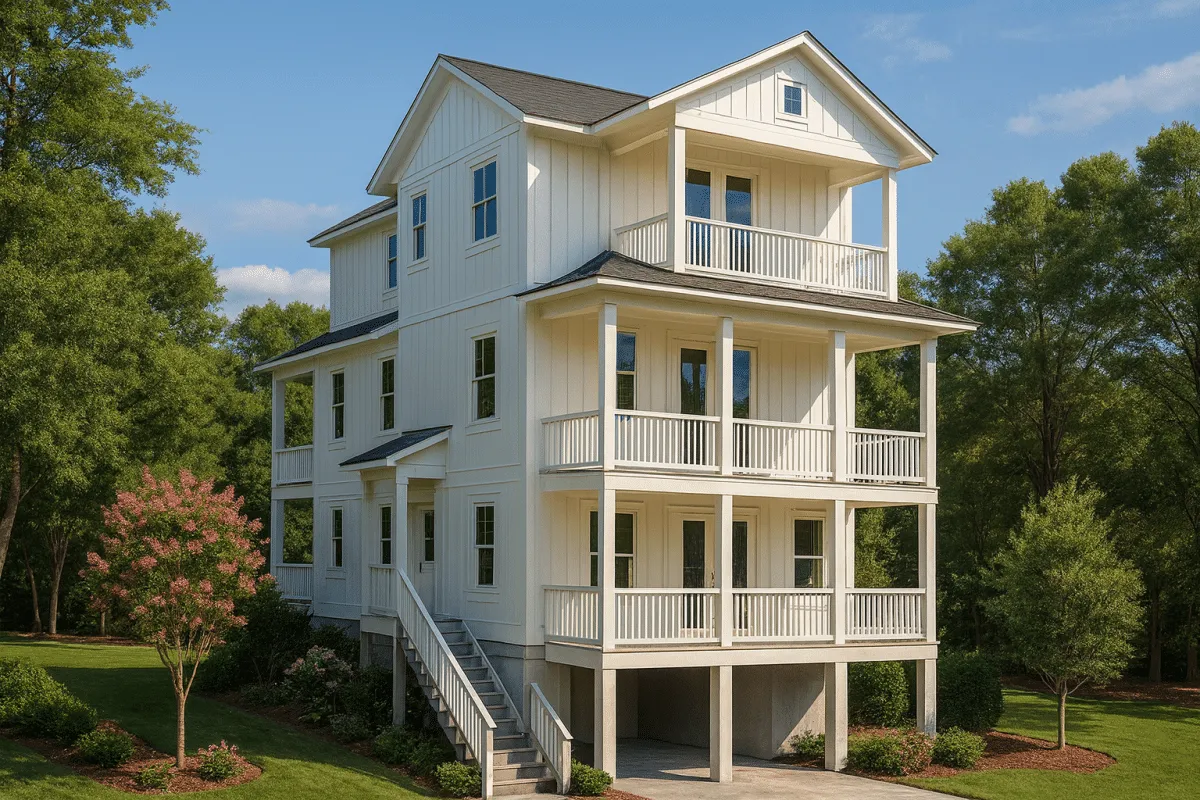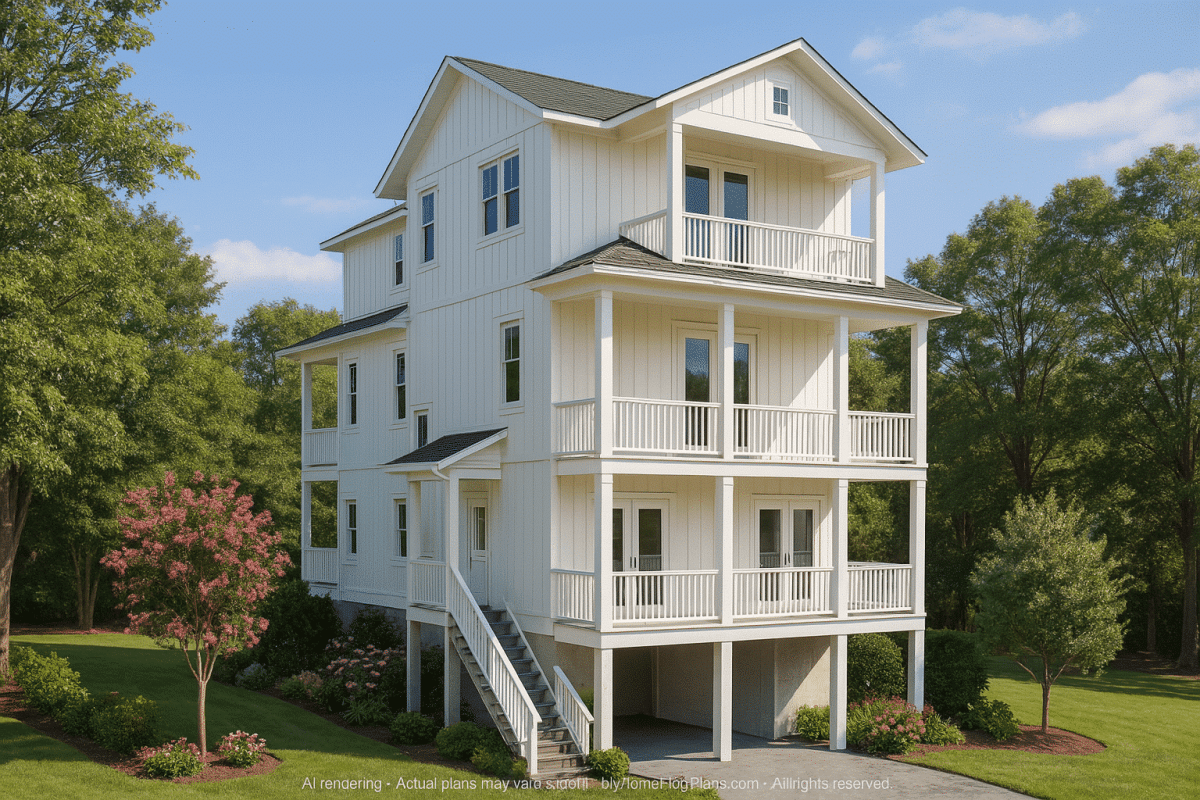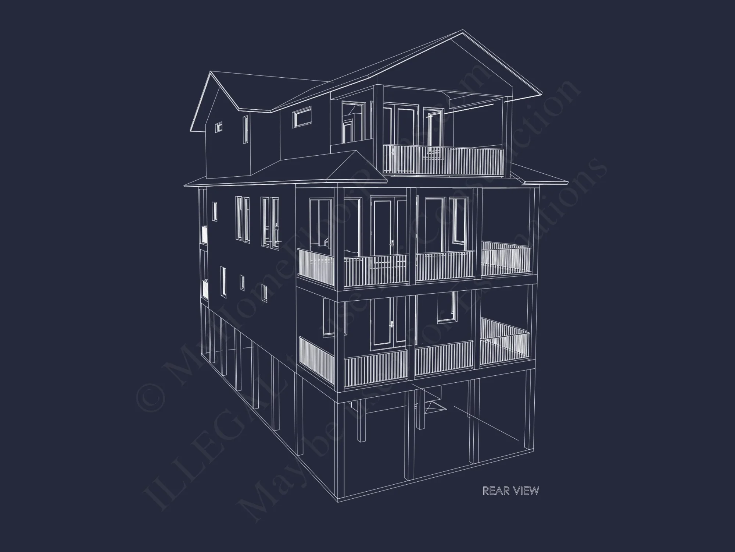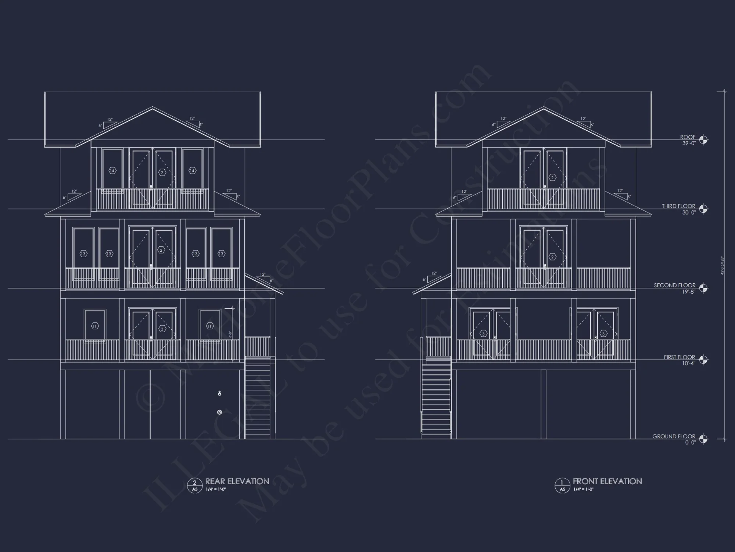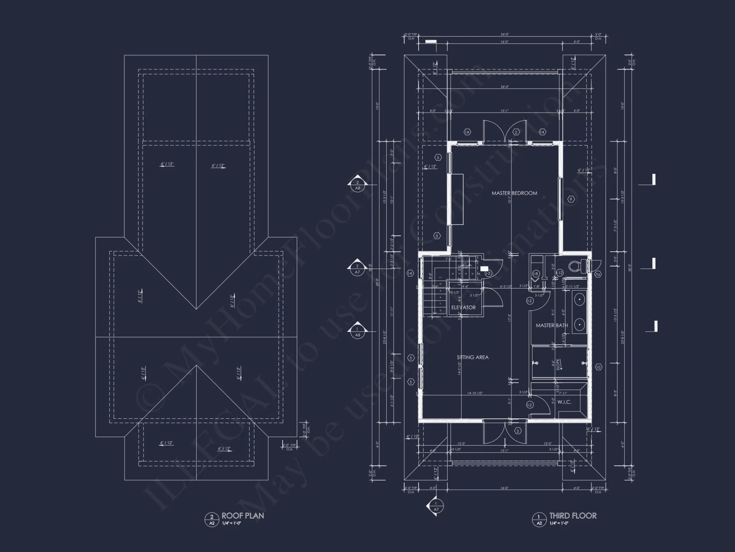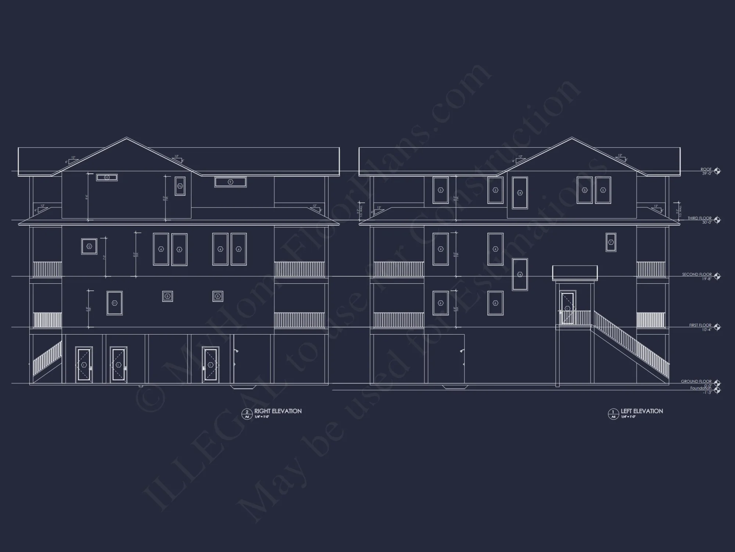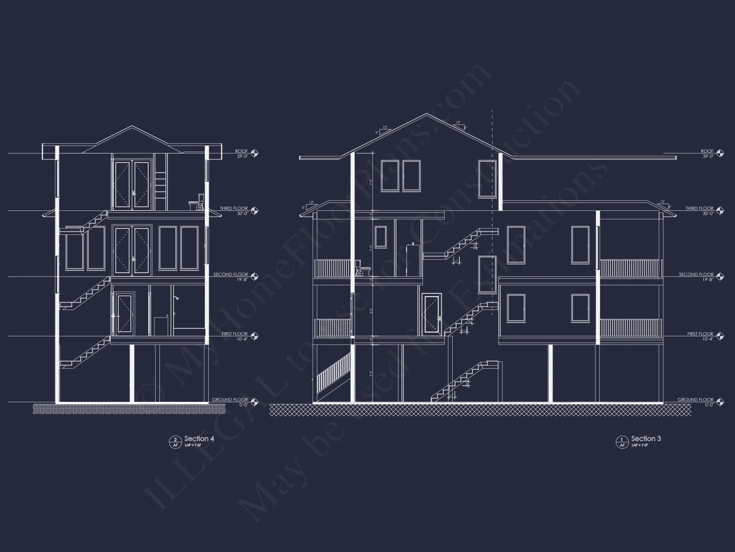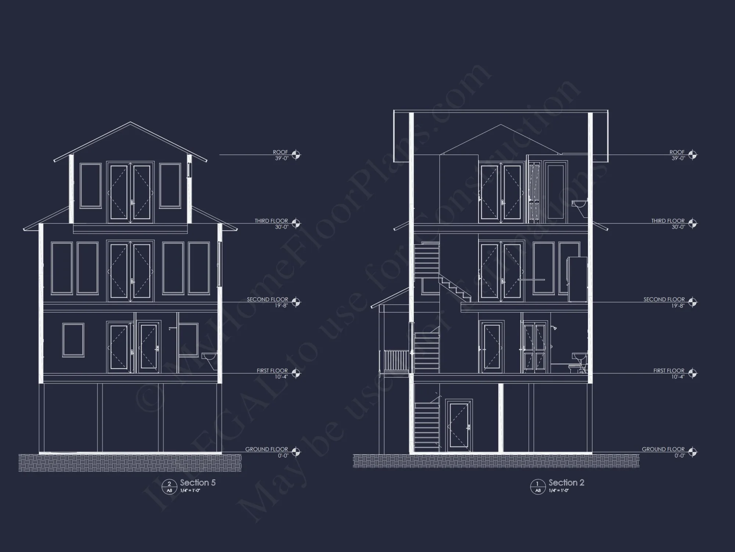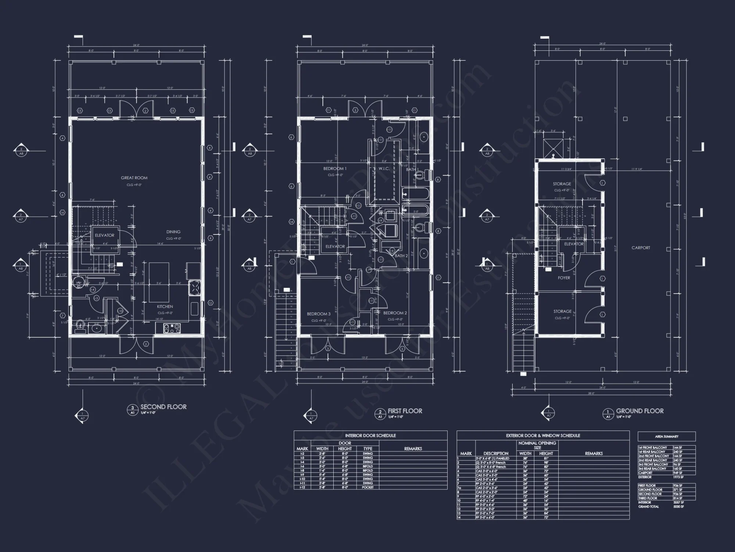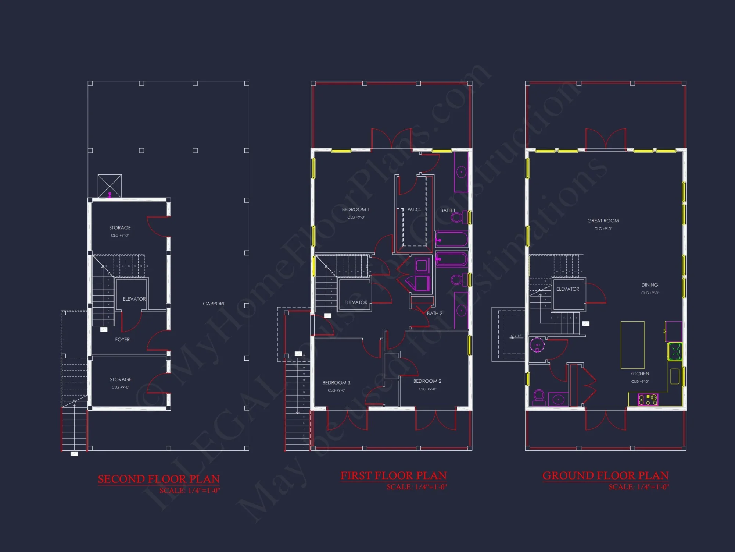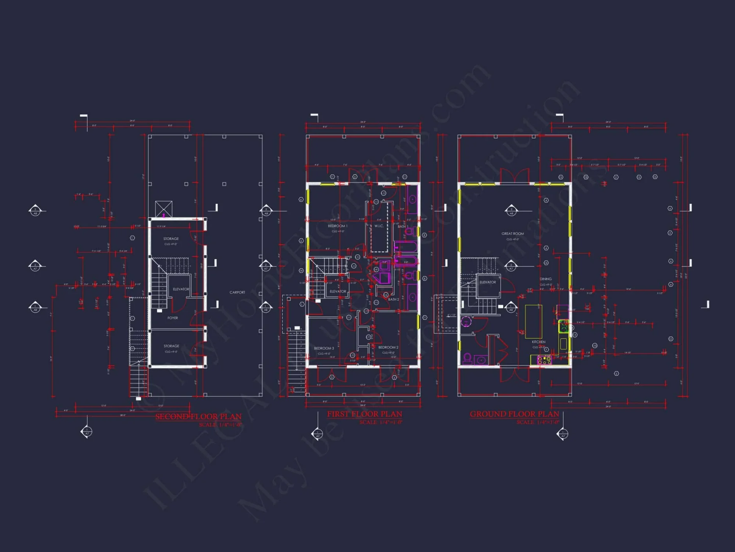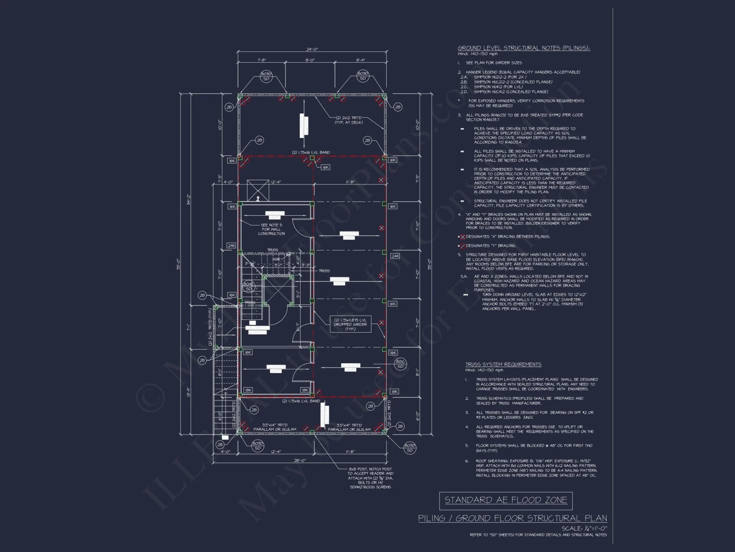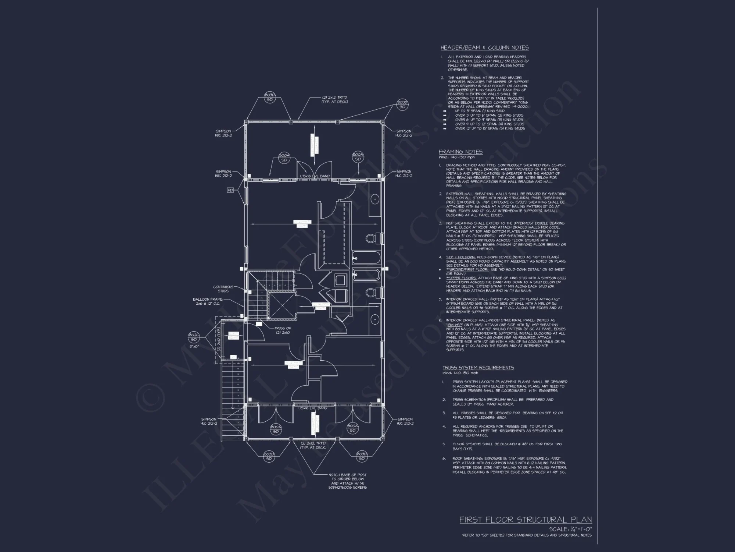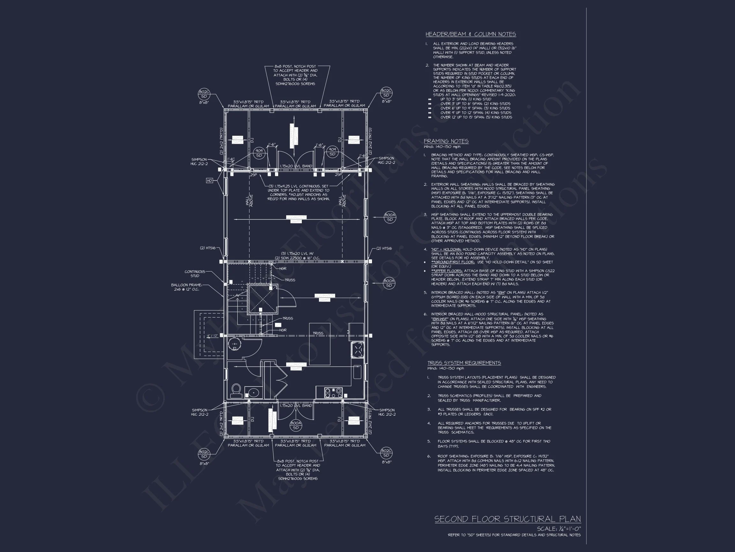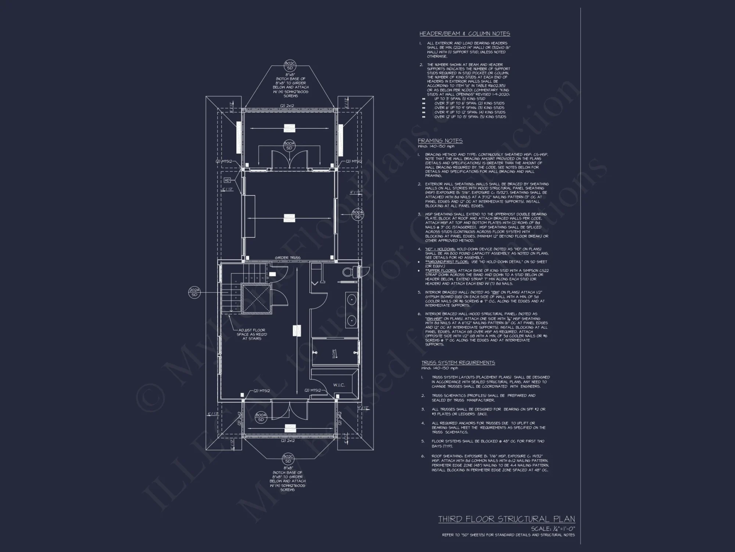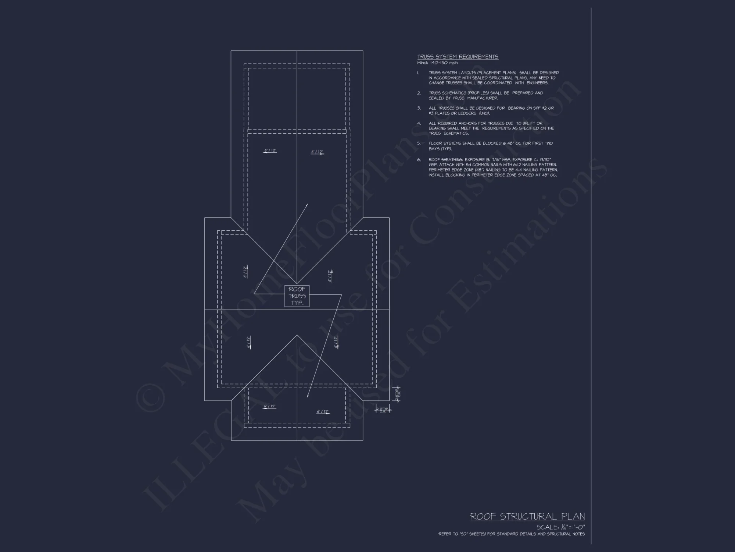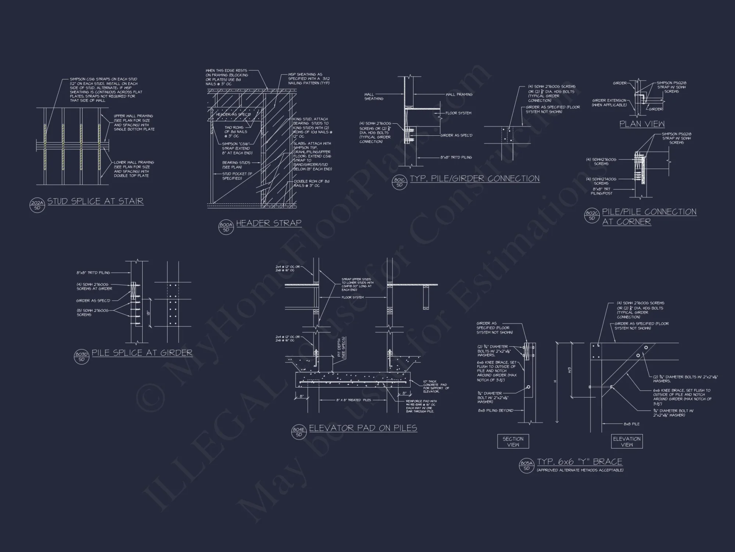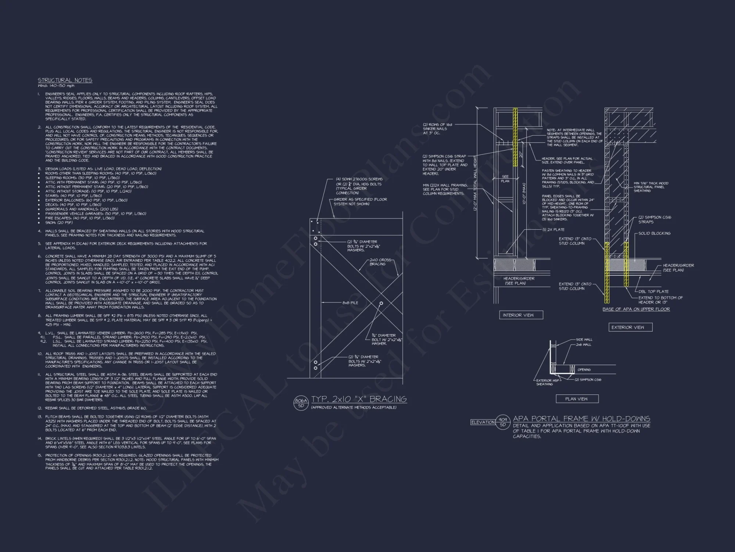20-2159 HOUSE PLAN – Coastal House Plan – 3-Bed, 2.5-Bath, 3,057 SF
Coastal, Low Country, and Modern Farmhouse house plan with board and batten exterior • 3 bed • 2.5 bath • 3,057 SF. Features wraparound porches, elevator, and open-concept living. Includes CAD+PDF + unlimited build license.
Original price was: $2,270.56.$1,454.99Current price is: $1,454.99.
999 in stock
* Please verify all details with the actual plan, as the plan takes precedence over the information shown below.
| Architectural Styles | |
|---|---|
| Width | 24'-0" |
| Depth | 55'-0" |
| Htd SF | |
| Unhtd SF | |
| Bedrooms | |
| Bathrooms | |
| # of Floors | |
| # Garage Bays | |
| Indoor Features | |
| Outdoor Features | Covered Front Porch, Balcony, Covered Rear Porch, Wrap Around Porch |
| Bed and Bath Features | |
| Kitchen Features | |
| Garage Features | |
| Condition | New |
| Ceiling Features | |
| Structure Type | |
| Exterior Material |
Theresa Goodwin – December 4, 2024
Load-bearing wall color in plan view prevented costly demolition when we decided to shift a closet laterlife-changing clarity.
Elegant 3-Story Coastal Low Country House Plan with Modern Farmhouse Charm
Discover the perfect blend of coastal sophistication and farmhouse warmth in this three-story home plan featuring 3,057 heated sq. ft., three bedrooms, and open living spaces designed for modern families.
This Coastal Low Country house plan with modern farmhouse influences captures timeless southern architecture with clean lines, vertical board and batten siding, and inviting porches on every level. Designed for coastal regions and narrow lots, this plan is ideal for beachfront or lakefront living while offering full-time residence comfort.
Spacious Layout and Smart Design
The home’s thoughtful floor plan maximizes space with a seamless flow between indoor and outdoor areas. Elevated on pilings, it’s perfectly suited for flood-prone coastal zones while providing covered parking and storage below the main level.
- Heated Living Area: 3,057 sq. ft. spread over three levels of efficient design.
- Outdoor Spaces: Expansive wraparound porches and multiple balconies extend your living area and enhance ocean or marsh views.
- Garage: Ground-level carport or enclosed parking beneath the house, ideal for coastal elevation requirements.
Inviting Interior Spaces
Inside, the open-concept living and dining area connects effortlessly with the gourmet kitchen. Large windows invite natural light and breezes, creating a bright, airy atmosphere. The design promotes family connection and entertaining flexibility.
- Kitchen: Central island, walk-in pantry, and abundant cabinetry for functionality and hosting ease.
- Living Room: Flows to a covered porch with French doors—perfect for al fresco dining or lounging.
- Dining Area: Positioned near windows for beautiful outdoor views.
- Elevator: Provides easy access between all floors for convenience and accessibility.
Private Bedrooms & Baths
The second floor features the home’s three bedrooms, including a relaxing owner’s suite designed as a retreat from the main living areas.
- Owner’s Suite: Private balcony, walk-in closet, and spacious en-suite bath with double vanities.
- Secondary Bedrooms: Two additional bedrooms share a full bath and enjoy access to covered porches.
- Powder Room: Convenient half-bath on the main level for guests.
Outdoor Living Features
- Multiple wraparound porches provide panoramic coastal views and maximize outdoor enjoyment.
- Covered entries protect from weather while adding charm and shade.
- Balconies on each floor encourage relaxation and connection with nature.
Architectural Detailing
This plan’s board and batten exterior enhances its clean, vertical lines while maintaining a durable, low-maintenance finish ideal for coastal climates. The gable rooflines and symmetrical porch columns balance modern simplicity with timeless southern appeal.
Bonus Features
- Elevator-ready design for long-term comfort and convenience.
- Energy-efficient windows and layout to optimize light and airflow.
- Flexible lower-level space for a guest suite, home gym, or storage.
Included with Every Plan
- CAD + PDF Files: Editable and ready to submit for permitting or modifications.
- Unlimited Build License: Build as many times as you wish—no restrictions.
- Structural Engineering: Professionally stamped for your region’s code requirements.
- Free Foundation Change: Slab, crawlspace, or basement options available.
- Customization: Modify easily to fit your lifestyle and lot.
Design Inspiration and Lifestyle
Inspired by classic Low Country architecture, this plan embraces natural light, cross ventilation, and elevated outdoor living. It’s equally suited for coastal retreats or full-time family residences. Visit ArchDaily for more examples of coastal architectural trends.
Why Choose This Plan
- Ideal for narrow coastal or marsh-front lots.
- Blends modern efficiency with timeless southern aesthetics.
- Features sustainable, durable materials suited for humid environments.
- Perfect for families seeking year-round comfort or a luxury vacation home.
Ready to Build Your Dream Coastal Home?
Every detail of this Coastal Low Country Modern Farmhouse plan is tailored for function and beauty. With wraparound porches, open-concept interiors, and elevated foundations, it’s ready for the lifestyle you envision.
Start your dream build today! Contact My Home Floor Plans to get your editable CAD files and engineering package today.
20-2159 HOUSE PLAN – Coastal House Plan – 3-Bed, 2.5-Bath, 3,057 SF
- BOTH a PDF and CAD file (sent to the email provided/a copy of the downloadable files will be in your account here)
- PDF – Easily printable at any local print shop
- CAD Files – Delivered in AutoCAD format. Required for structural engineering and very helpful for modifications.
- Structural Engineering – Included with every plan unless not shown in the product images. Very helpful and reduces engineering time dramatically for any state. *All plans must be approved by engineer licensed in state of build*
Disclaimer
Verify dimensions, square footage, and description against product images before purchase. Currently, most attributes were extracted with AI and have not been manually reviewed.
My Home Floor Plans, Inc. does not assume liability for any deviations in the plans. All information must be confirmed by your contractor prior to construction. Dimensions govern over scale.



