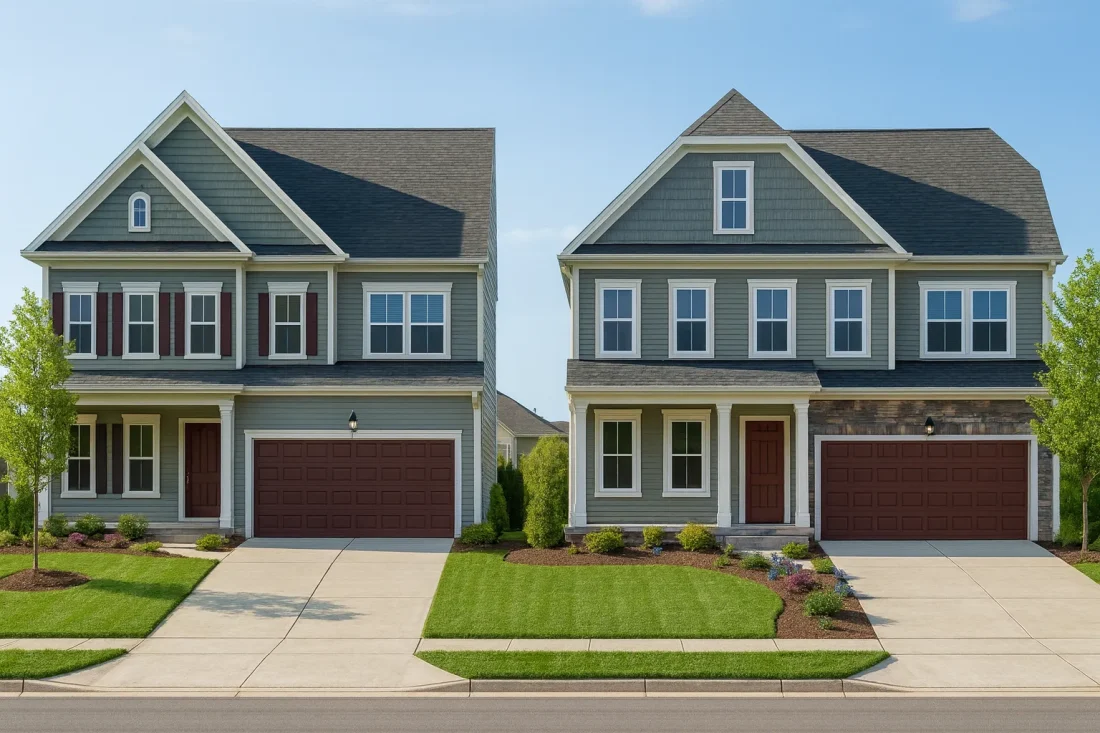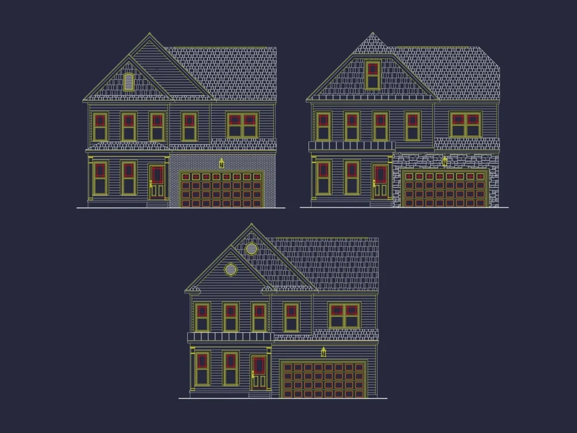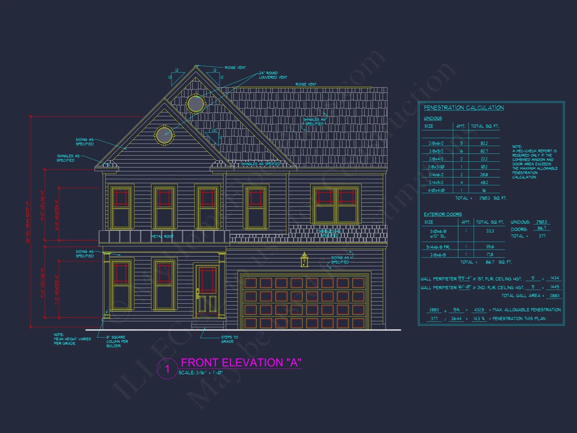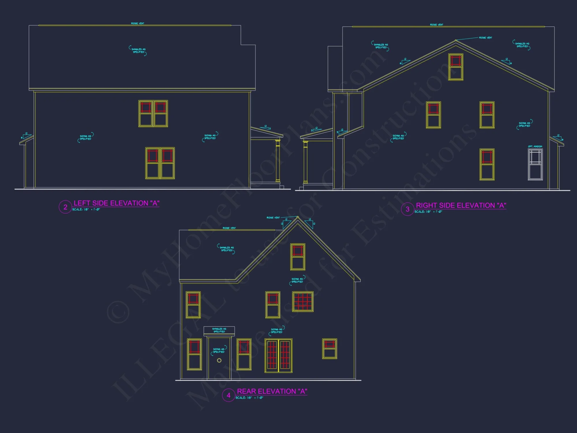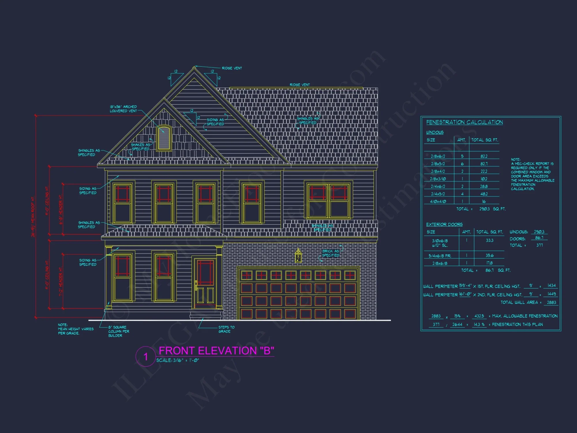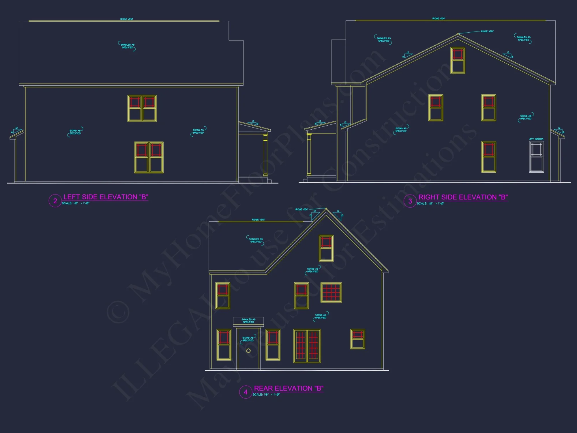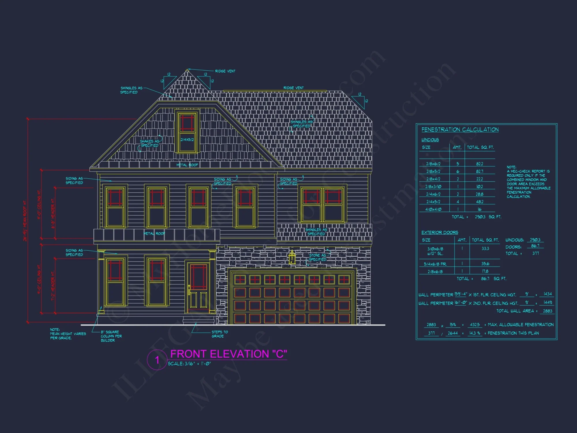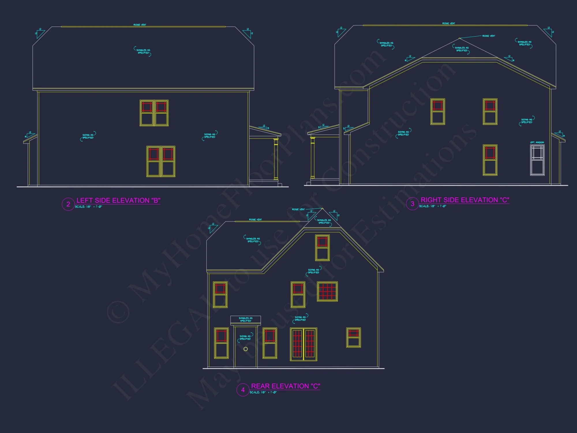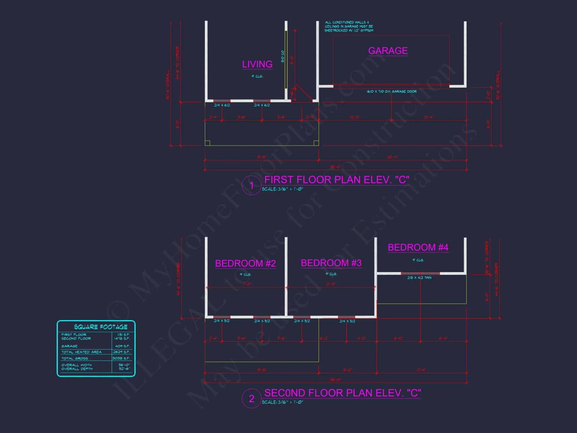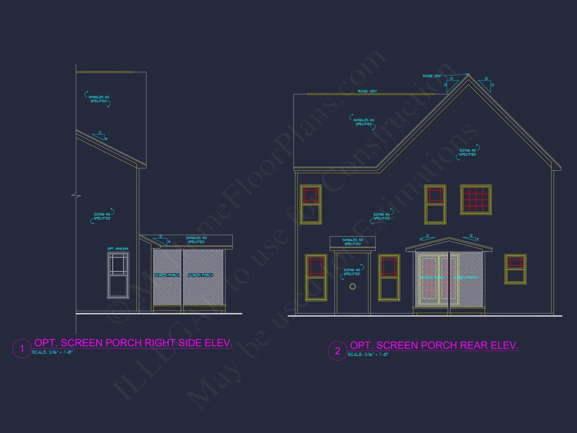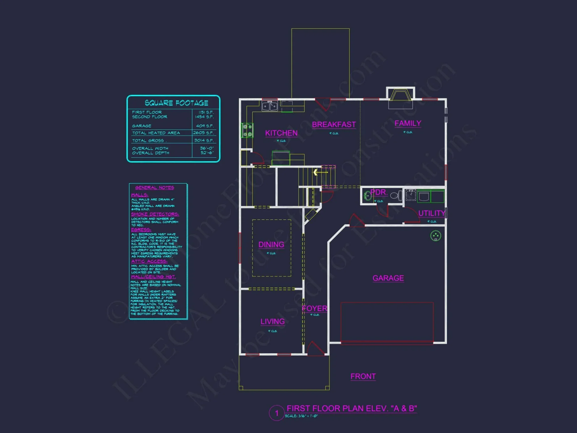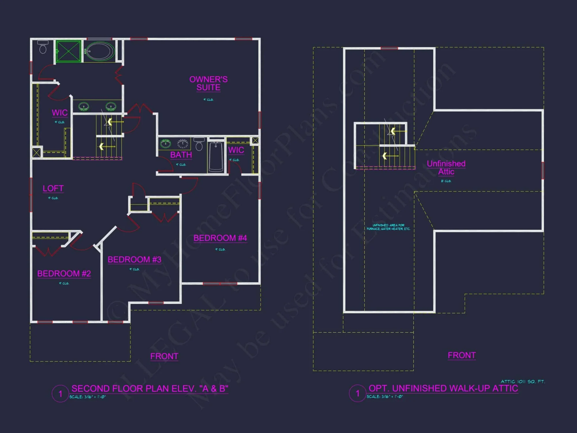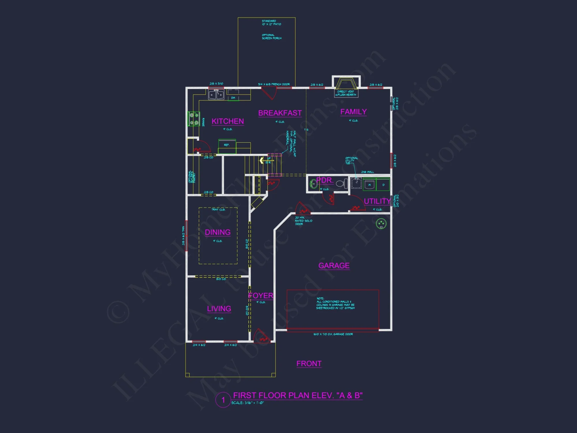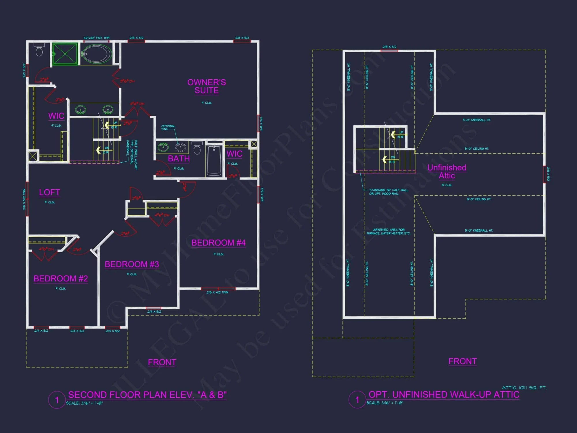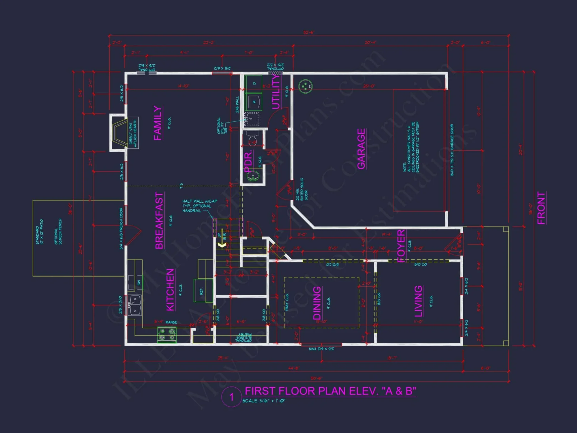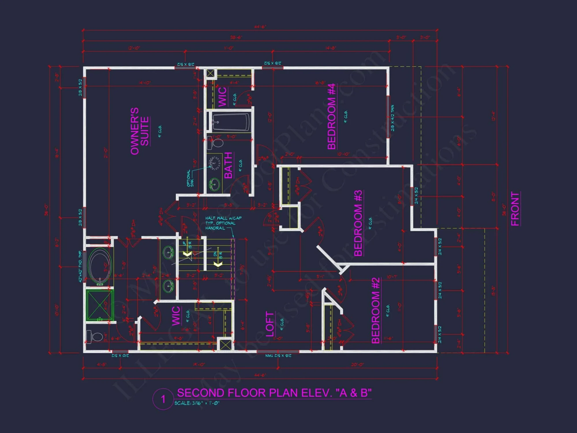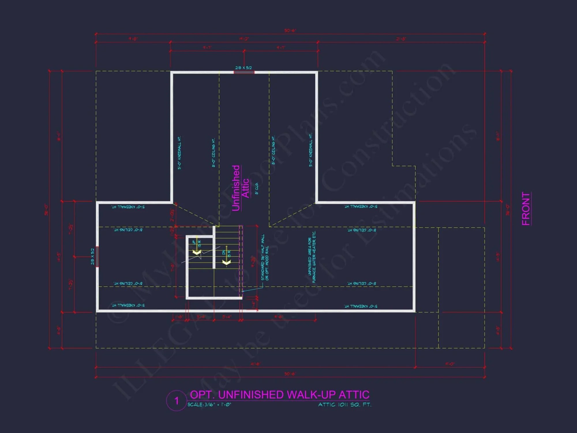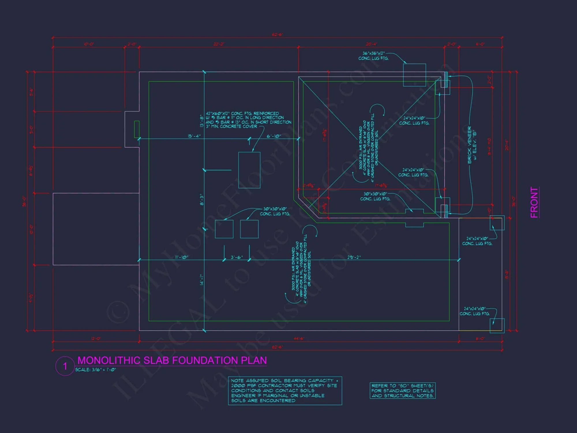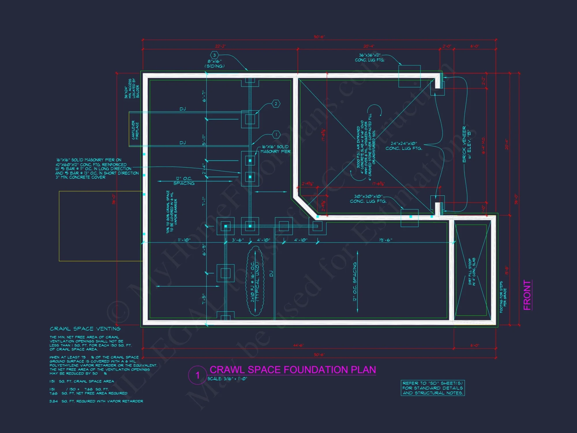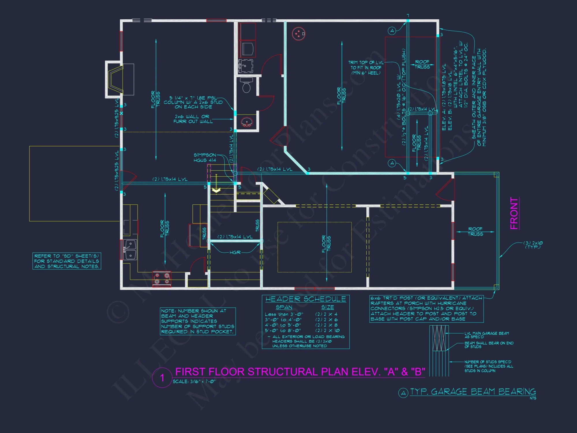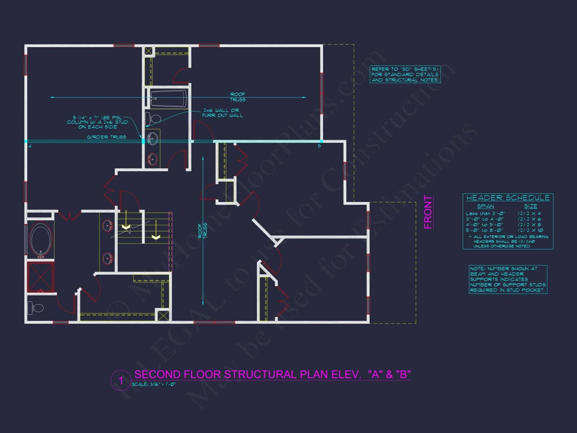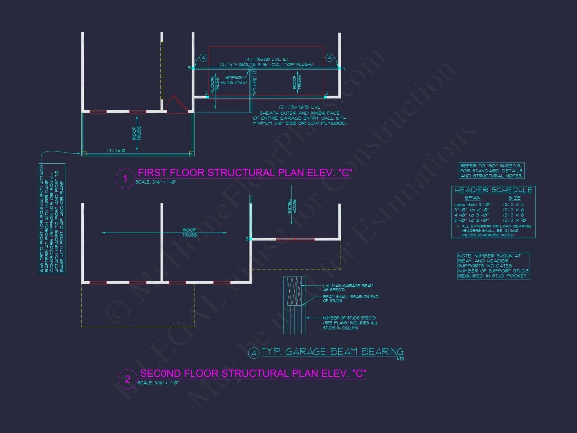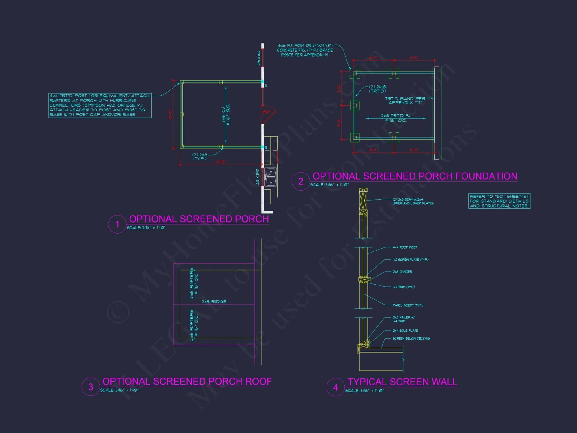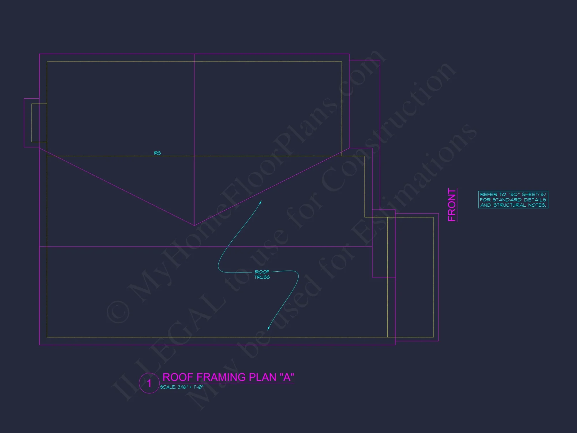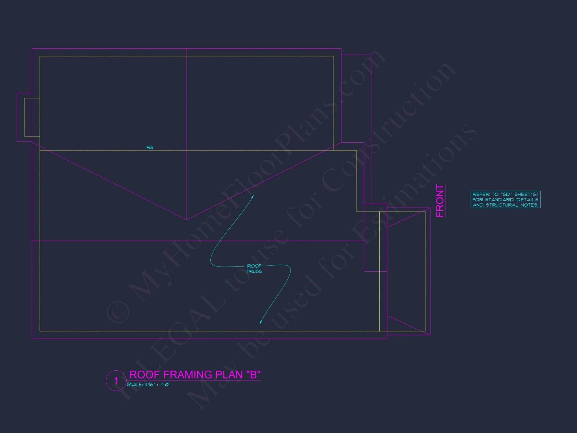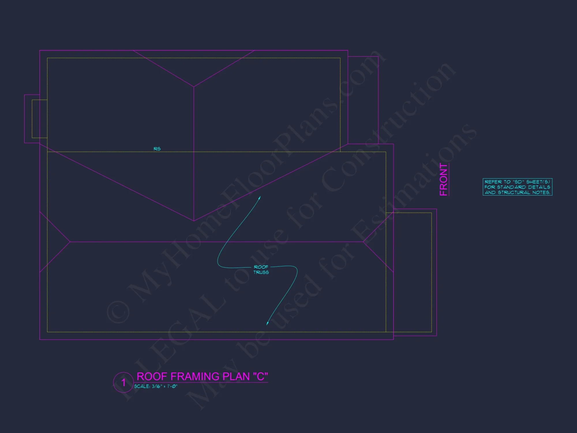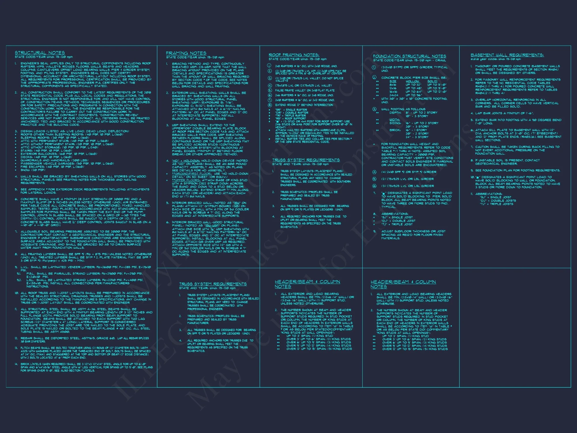8-1052 HOUSE PLAN – Traditional Colonial Home Plan – 4-Bed, 2.5-Bath, 2,629 SF
Traditional Colonial and New American house plan with stone and siding exterior • 4 bed • 2.5 bath • 2,629 SF. Open floor plan, fireplace, screened porch. Includes CAD+PDF + unlimited build license.
Original price was: $2,476.45.$1,454.99Current price is: $1,454.99.
999 in stock
* Please verify all details with the actual plan, as the plan takes precedence over the information shown below.
| Width | 36'-0" |
|---|---|
| Depth | 52'-6" |
| Htd SF | |
| Unhtd SF | |
| Bedrooms | |
| Bathrooms | |
| # of Floors | |
| # Garage Bays | |
| Architectural Styles | |
| Indoor Features | Open Floor Plan, Foyer, Family Room, Living Room, Fireplace, Downstairs Laundry Room, Attic |
| Outdoor Features | |
| Bed and Bath Features | Bedrooms on Second Floor, Owner's Suite on Second Floor, Walk-in Closet |
| Kitchen Features | |
| Garage Features | |
| Condition | New |
| Ceiling Features | |
| Structure Type | |
| Exterior Material |
Manuel Hodges – December 7, 2024
Tiny cottage plan with murphy-bed suggestion maximised spaceclever touch.
Attics | Breakfast Nook | Covered Patio | Downstairs Laundry Room | Family Room | Fireplaces | Fireplaces | Foyer | Front Entry | Kitchen Island | Large House Plans | Living Room | Medium | Open Floor Plan Designs | Owner’s Suite on Second Floor | Patios | Screened Porches | Second Floor Bedroom | Traditional | Tray Ceilings | Walk-in Closet
Traditional Colonial 2-Story Home Plan with Stone Exterior & Open Layout
Timeless curb appeal meets modern functionality in this 4-bedroom, 2.5-bath Traditional Colonial home plan featuring 2,629 sq. ft. of heated living space, an open floor plan, and an attached 2-car garage.
This Traditional Colonial house plan blends the refined proportions of Colonial architecture with New American comforts. Its balanced facade, stone wainscoting, and white siding deliver instant charm for any neighborhood setting.
Key Home Features
- Total Heated Area: 2,629 sq. ft. across two stories.
- Bedrooms: 4 spacious bedrooms including a luxurious primary suite with dual sinks and walk-in closet.
- Bathrooms: 2.5 baths designed for family convenience and privacy.
- Garage: 2-car attached garage with front entry and direct access to the mudroom.
Main Floor Highlights
- Open-concept design: Living, dining, and kitchen flow seamlessly for modern family living. Explore open layouts.
- Stone fireplace: Adds character and warmth to the central gathering area. View fireplace plans.
- Chef’s kitchen: Oversized island and adjacent breakfast nook create the perfect space for daily dining.
- Screened porch: Ideal for relaxing evenings or entertaining guests outdoors.
Second Floor Highlights
- Private primary suite featuring tray ceiling and ensuite bathroom with soaking tub.
- Three secondary bedrooms share a spacious full bath with double vanity.
- Dedicated laundry room upstairs adds convenience and efficiency.
Exterior Details
- Exterior materials: Stone veneer wainscoting, horizontal lap siding, and architectural shingles.
- Roof design: Steep gabled roof with balanced dormer accents for Colonial appeal.
- Front porch: Simple and elegant columns frame a welcoming entryway.
Why Homeowners Love This Design
This plan combines timeless architecture with everyday practicality—ideal for families who appreciate tradition with comfort. Each space is carefully proportioned for modern use without sacrificing classic symmetry.
Included Benefits
- CAD + PDF Files: Editable, printable, and construction-ready.
- Unlimited Build License: Build multiple times at no extra cost.
- Free Foundation Modifications: Choose between slab, crawlspace, or basement options.
- Structural Engineering Included: Professionally designed to meet local codes.
- Free Material List: Includes framing, finish, and quantity breakdowns.
Architectural Style
The Traditional Colonial style emphasizes order and balance, while New American influences bring open interiors and flexible layouts. Learn more about this evolution on ArchDaily or see more Traditional home plans.
Similar Plan Collections
- Traditional House Plans
- Colonial House Plans
- Plans with Stone Exteriors
- Plans with Attic Storage
- Open Floor Plan Designs
Frequently Asked Questions
Can this plan be customized? Yes—modifications are simple and affordable. Request a quote.
Are blueprints viewable before purchase? Absolutely. Preview your plans here.
Does it include engineering? Yes, full structural engineering is included for compliance and safety.
How large is the garage? The attached garage fits two vehicles with storage space.
Build with Confidence
Your dream home starts with a strong foundation—this Traditional Colonial plan combines timeless design and modern livability to create a forever home that stands the test of time.
Traditional Colonial 2-Story Home Plan with Stone Exterior & Open Layout
Timeless curb appeal meets modern functionality in this 4-bedroom, 2.5-bath Traditional Colonial home plan featuring 2,629 sq. ft. of heated living space, an open floor plan, and an attached 2-car garage.
This Traditional Colonial house plan blends the refined proportions of Colonial architecture with New American comforts. Its balanced facade, stone wainscoting, and white siding deliver instant charm for any neighborhood setting.
Key Home Features
- Total Heated Area: 2,629 sq. ft. across two stories.
- Bedrooms: 4 spacious bedrooms including a luxurious primary suite with dual sinks and walk-in closet.
- Bathrooms: 2.5 baths designed for family convenience and privacy.
- Garage: 2-car attached garage with front entry and direct access to the mudroom.
Main Floor Highlights
- Open-concept design: Living, dining, and kitchen flow seamlessly for modern family living. Explore open layouts.
- Stone fireplace: Adds character and warmth to the central gathering area. View fireplace plans.
- Chef’s kitchen: Oversized island and adjacent breakfast nook create the perfect space for daily dining.
- Screened porch: Ideal for relaxing evenings or entertaining guests outdoors.
Second Floor Highlights
- Private primary suite featuring tray ceiling and ensuite bathroom with soaking tub.
- Three secondary bedrooms share a spacious full bath with double vanity.
- Dedicated laundry room upstairs adds convenience and efficiency.
Exterior Details
- Exterior materials: Stone veneer wainscoting, horizontal lap siding, and architectural shingles.
- Roof design: Steep gabled roof with balanced dormer accents for Colonial appeal.
- Front porch: Simple and elegant columns frame a welcoming entryway.
Why Homeowners Love This Design
This plan combines timeless architecture with everyday practicality—ideal for families who appreciate tradition with comfort. Each space is carefully proportioned for modern use without sacrificing classic symmetry.
Included Benefits
- CAD + PDF Files: Editable, printable, and construction-ready.
- Unlimited Build License: Build multiple times at no extra cost.
- Free Foundation Modifications: Choose between slab, crawlspace, or basement options.
- Structural Engineering Included: Professionally designed to meet local codes.
- Free Material List: Includes framing, finish, and quantity breakdowns.
Architectural Style
The Traditional Colonial style emphasizes order and balance, while New American influences bring open interiors and flexible layouts. Learn more about this evolution on ArchDaily or see more Traditional home plans.
Similar Plan Collections
- Traditional House Plans
- Colonial House Plans
- Plans with Stone Exteriors
- Plans with Attic Storage
- Open Floor Plan Designs
Frequently Asked Questions
Can this plan be customized? Yes—modifications are simple and affordable. Request a quote.
Are blueprints viewable before purchase? Absolutely. Preview your plans here.
Does it include engineering? Yes, full structural engineering is included for compliance and safety.
How large is the garage? The attached garage fits two vehicles with storage space.
Build with Confidence
Your dream home starts with a strong foundation—this Traditional Colonial plan combines timeless design and modern livability to create a forever home that stands the test of time.
8-1052 HOUSE PLAN – Traditional Colonial Home Plan – 4-Bed, 2.5-Bath, 2,629 SF
- BOTH a PDF and CAD file (sent to the email provided/a copy of the downloadable files will be in your account here)
- PDF – Easily printable at any local print shop
- CAD Files – Delivered in AutoCAD format. Required for structural engineering and very helpful for modifications.
- Structural Engineering – Included with every plan unless not shown in the product images. Very helpful and reduces engineering time dramatically for any state. *All plans must be approved by engineer licensed in state of build*
Disclaimer
Verify dimensions, square footage, and description against product images before purchase. Currently, most attributes were extracted with AI and have not been manually reviewed.
My Home Floor Plans, Inc. does not assume liability for any deviations in the plans. All information must be confirmed by your contractor prior to construction. Dimensions govern over scale.



