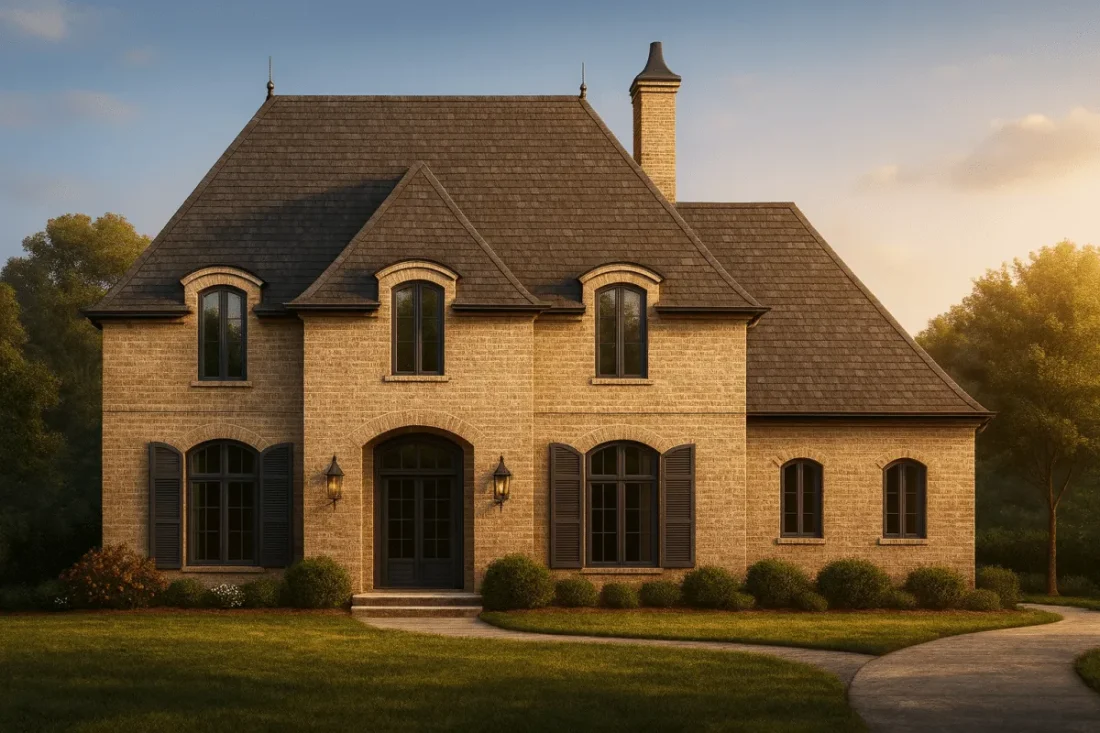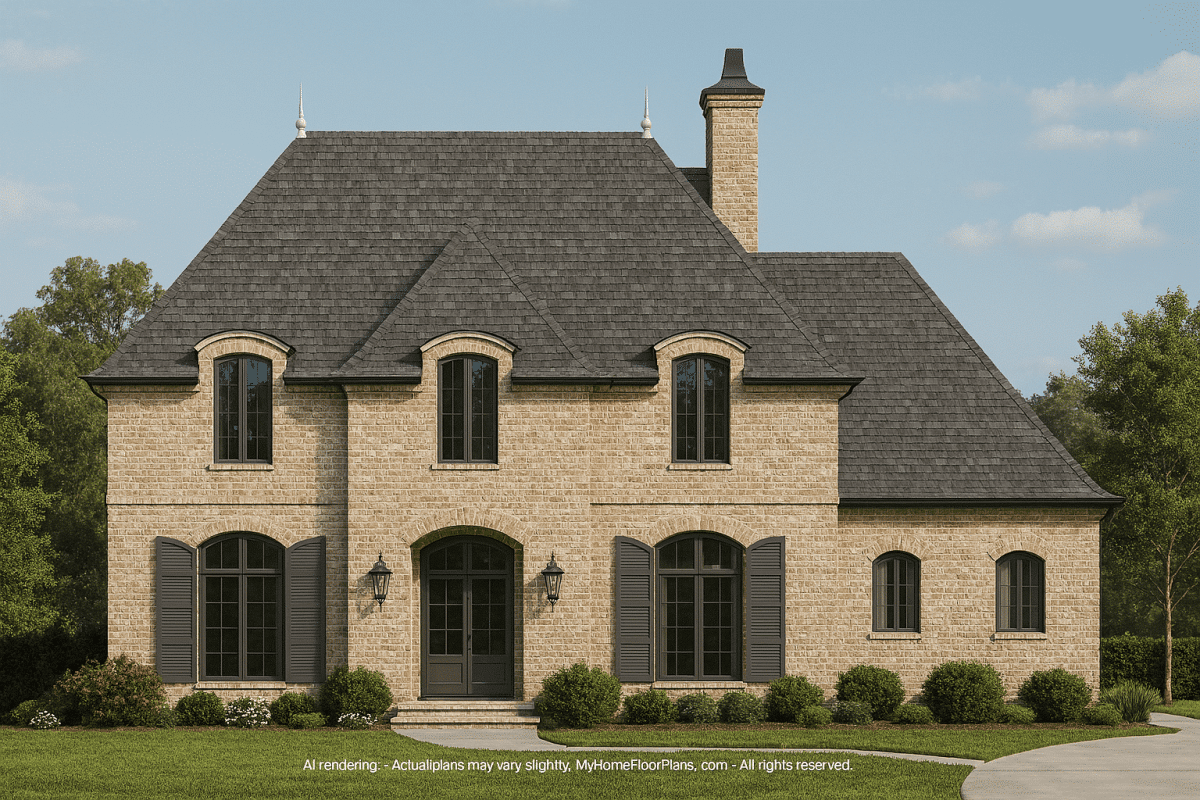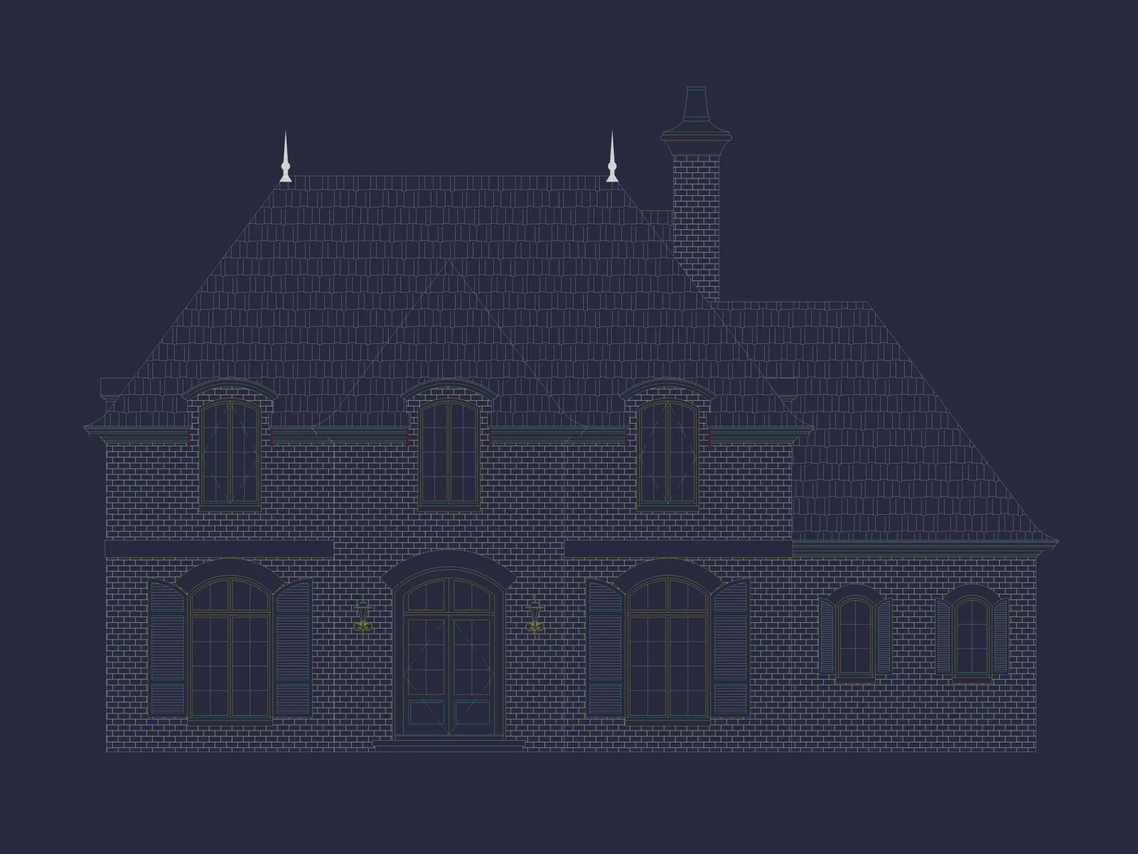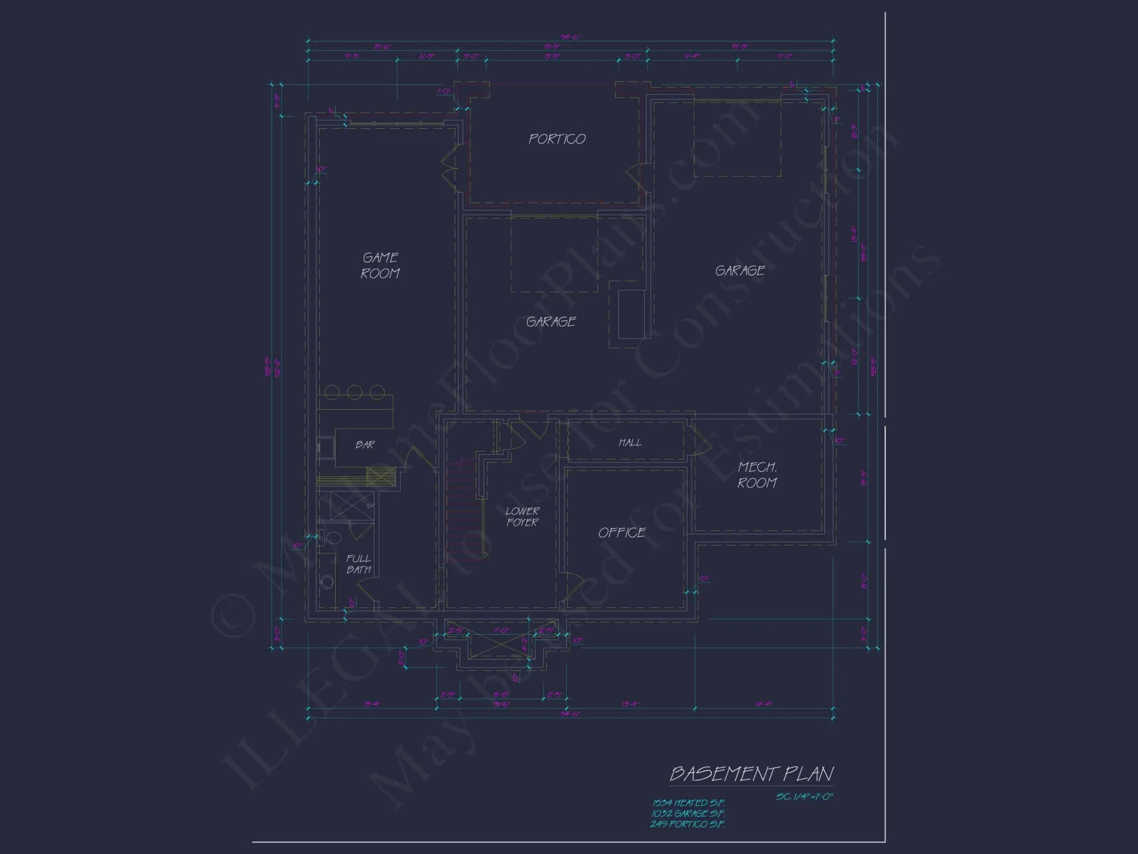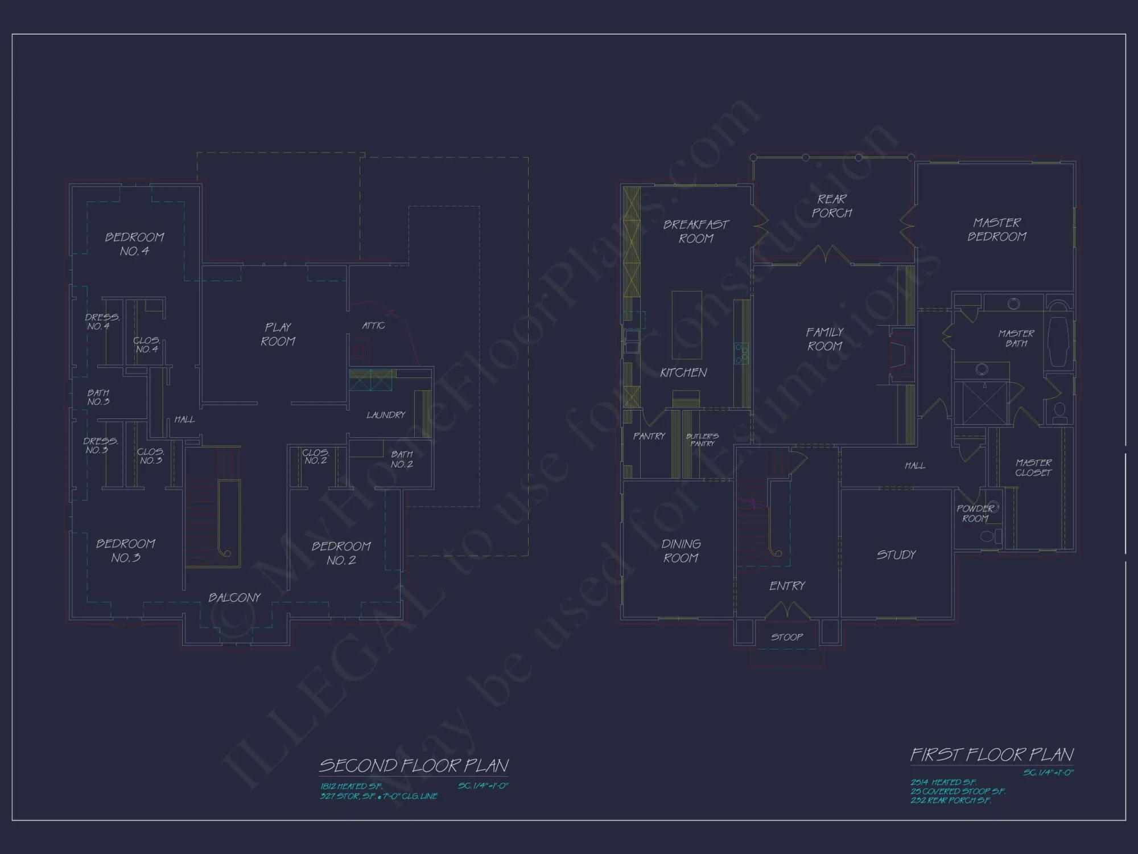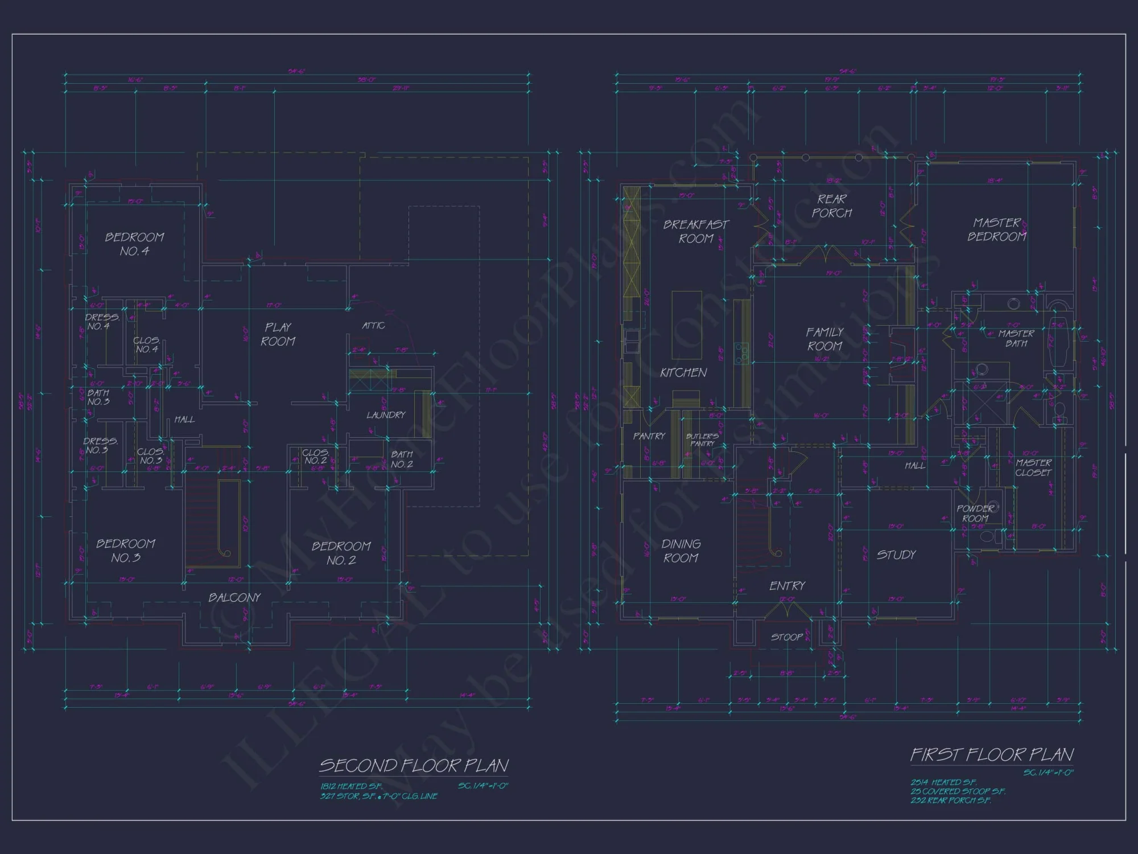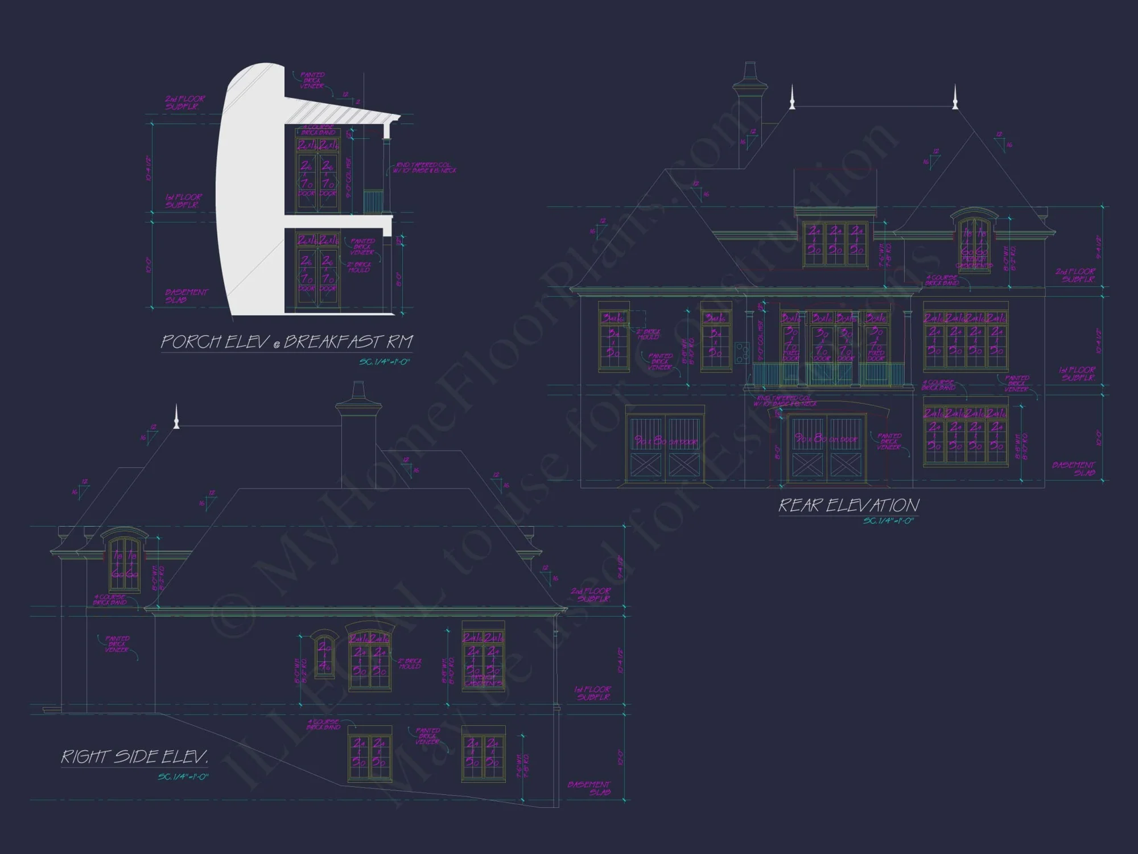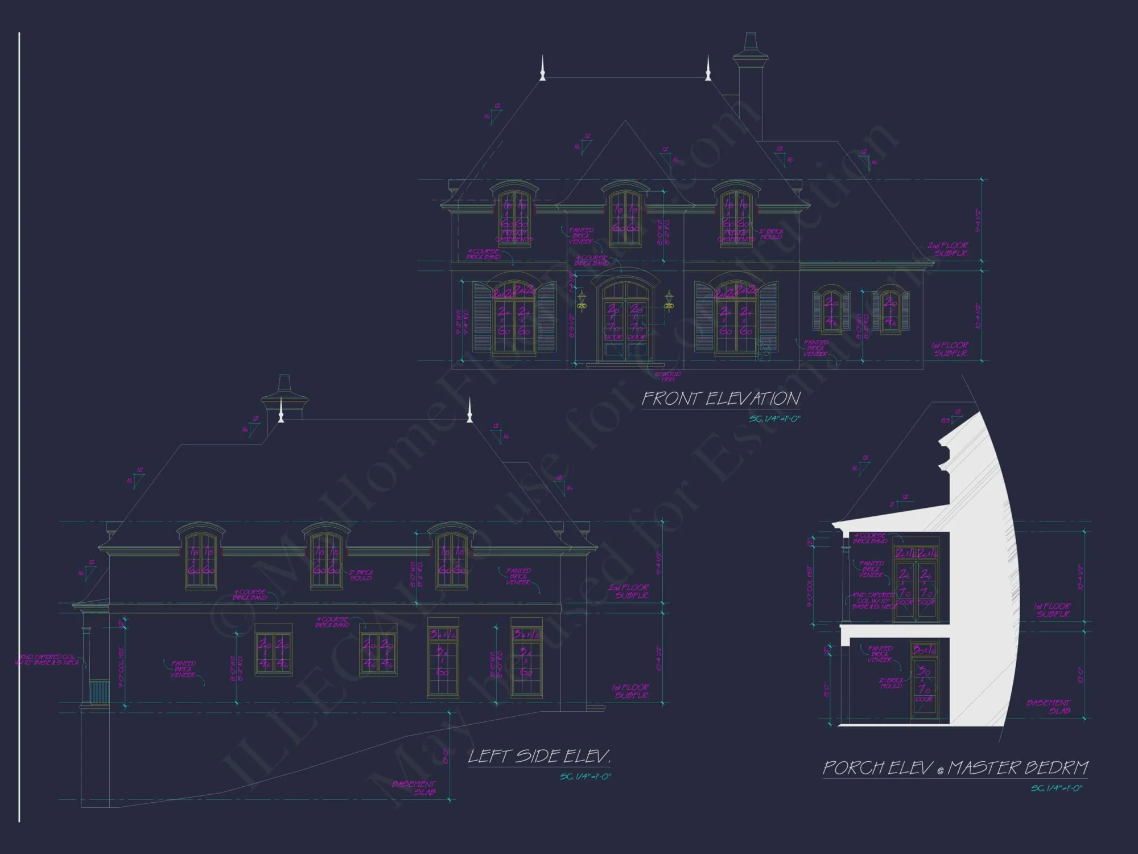8-1100 HOUSE PLAN – French Provincial Home Plan – 4-Bed, 3-Bath, 3,200 SF
French Provincial and European house plan with brick exterior • 4 bed • 3 bath • 3,200 SF. Steep hip roof, arched windows, and formal symmetry. Includes CAD+PDF + unlimited build license.
Original price was: $2,476.45.$1,454.99Current price is: $1,454.99.
999 in stock
* Please verify all details with the actual plan, as the plan takes precedence over the information shown below.
| Architectural Styles | |
|---|---|
| Width | 54' 6" |
| Depth | 58' 5" |
| Htd SF | |
| Unhtd SF | |
| Bedrooms | |
| Bathrooms | |
| # of Floors | |
| # Garage Bays | |
| Indoor Features | |
| Outdoor Features | |
| Bed and Bath Features | Owner's Suite on First Floor, Split Bedrooms, Walk-in Closet |
| Kitchen Features | |
| Condition | New |
| Garage Features | |
| Structure Type | |
| Exterior Material |
Lori Wilson – October 15, 2023
Full preview PDFs load quickly in browserno plugins, no fussgreat for sharing with less tech-savvy relatives.
French Provincial Brick Home Plan with Elegant Symmetry & Steep Rooflines
Classic European architecture meets refined Southern charm in this 4-bedroom, 3-bath, 3,200-square-foot French Provincial home plan—complete with CAD files, structural engineering, and an unlimited build license.
This exquisite European-inspired house plan delivers the unmistakable grace of a French Provincial estate. Featuring arched dormers, steep slate-style roofing, and a stately brick façade, this design perfectly balances elegance with livable comfort. Ideal for traditional neighborhoods or countryside lots, it’s the kind of architecture that never goes out of style.
Architectural Overview
The home’s symmetrical layout and central entryway define its Provincial lineage. Paired with dark shutters, detailed lintels, and timeless brickwork, this design evokes Old World refinement while incorporating today’s open-plan living preferences.
Exterior Details
- Brick exterior with classic arches and keystones for enduring durability and visual appeal.
- Steep hip roof with dormers adds height, depth, and that distinctive French silhouette.
- Tall windows with shutters provide balance and bring soft natural light into formal areas.
- Front entry framed by dual lantern-style sconces creates a warm, welcoming ambiance.
Interior Layout & Living Spaces
- Heated area: Approximately 3,200 sq. ft., optimized for comfort and style.
- 4 bedrooms & 3 bathrooms including a first-floor Owner Suite with a luxurious ensuite bath.
- Open-concept main floor connects the great room, dining area, and kitchen under a continuous vaulted ceiling.
- Formal dining space that opens seamlessly to the outdoor living area—ideal for entertaining.
- Dedicated study or library with arched windows for natural light.
Kitchen & Dining Highlights
- Central island kitchen with walk-in pantry and abundant storage.
- Elegant connection to the dining space for smooth meal service and gatherings.
- Optional butler’s pantry or coffee nook for added convenience.
Owner Suite & Bedrooms
- Owner Suite on the main level with vaulted ceiling and private backyard views.
- En-suite bathroom features double vanities, soaking tub, walk-in shower, and direct closet access.
- Three upper-level bedrooms share a full bath and overlook the front and rear landscapes.
Outdoor Living
- Rear covered terrace ideal for evening dining or quiet mornings with coffee.
- Manicured landscaping zones and curved walkway enhance curb appeal.
- Optional outdoor fireplace or pergola for a classic European courtyard vibe.
Garage & Functionality
- 2-car side-entry garage designed for practicality and seamless curb appeal.
- Ample attic space above for storage or potential bonus room expansion.
- Utility room with drop zone, washer/dryer area, and additional cabinetry.
Architectural Significance
French Provincial homes originated from the countryside estates of 17th-century France, characterized by balanced proportions, rustic materials, and elegant restraint. This design modernizes that tradition with an energy-efficient layout, structural engineering, and CAD precision. For design inspiration, explore ArchDaily’s take on French Provincial architecture.
Included Benefits with Every Plan
- CAD + PDF Files: Editable and ready for printing or customization.
- Unlimited Build License: Construct as many times as you wish with no added fees.
- Engineer-Stamped Drawings: Each plan is code-compliant and ready for permitting.
- Free Foundation Option: Slab, crawlspace, or basement—your choice.
- Support Team: Access personalized plan modification services.
Similar Collections You Might Enjoy
- French Country House Plans
- Luxury European House Plans
- Traditional Brick House Plans
- House Plans with Covered Porch
Frequently Asked Questions
Can this plan be modified? Yes, all designs can be customized to match your exact layout or lot requirements. Does the purchase include engineering? Absolutely. Each plan includes structural engineering and code compliance. What type of foundation is included? Choose between slab, crawlspace, or full basement at no extra cost. How do I preview the drawings? You can view the blueprints before purchasing.
Build Your Dream French Provincial Home Today
Experience timeless elegance and lasting quality with this French Provincial design. Every element—from its arched windows to the symmetrical brick façade—reflects fine European craftsmanship and modern livability.
Start your journey now at MyHomeFloorPlans.com and turn your dream into a reality.
8-1100 HOUSE PLAN – French Provincial Home Plan – 4-Bed, 3-Bath, 3,200 SF
- BOTH a PDF and CAD file (sent to the email provided/a copy of the downloadable files will be in your account here)
- PDF – Easily printable at any local print shop
- CAD Files – Delivered in AutoCAD format. Required for structural engineering and very helpful for modifications.
- Structural Engineering – Included with every plan unless not shown in the product images. Very helpful and reduces engineering time dramatically for any state. *All plans must be approved by engineer licensed in state of build*
Disclaimer
Verify dimensions, square footage, and description against product images before purchase. Currently, most attributes were extracted with AI and have not been manually reviewed.
My Home Floor Plans, Inc. does not assume liability for any deviations in the plans. All information must be confirmed by your contractor prior to construction. Dimensions govern over scale.



