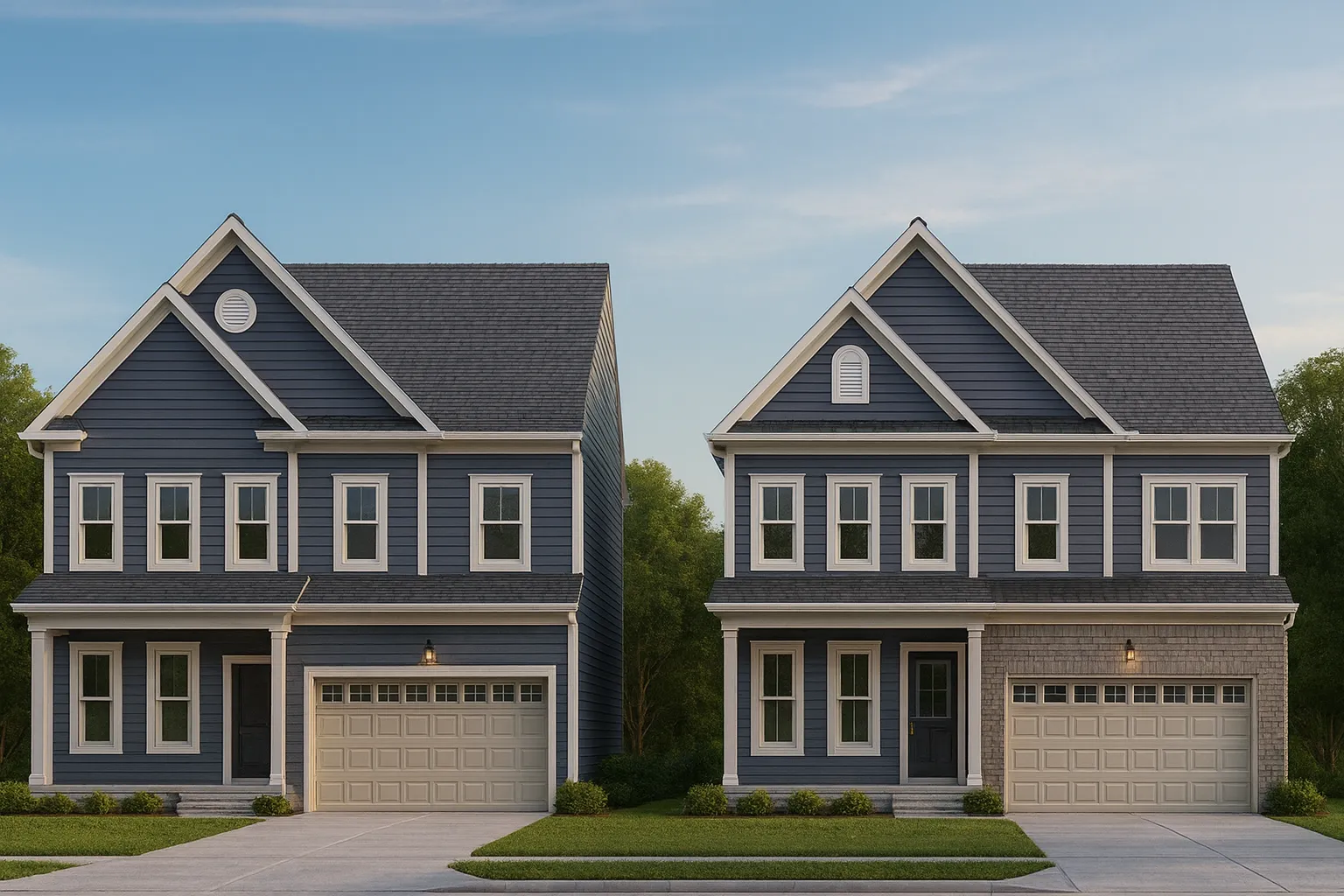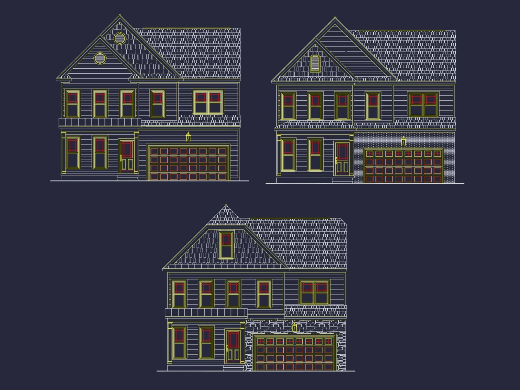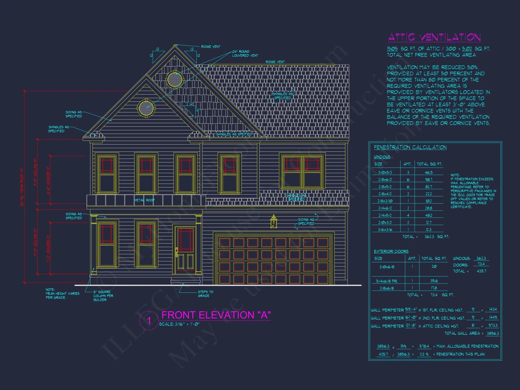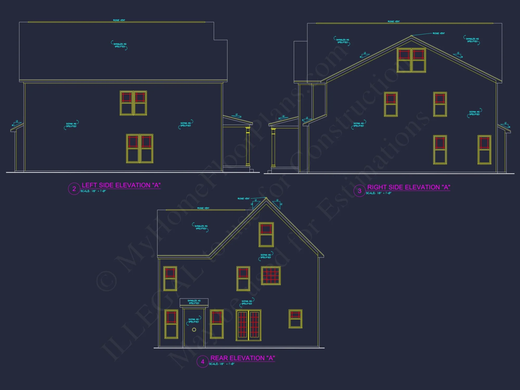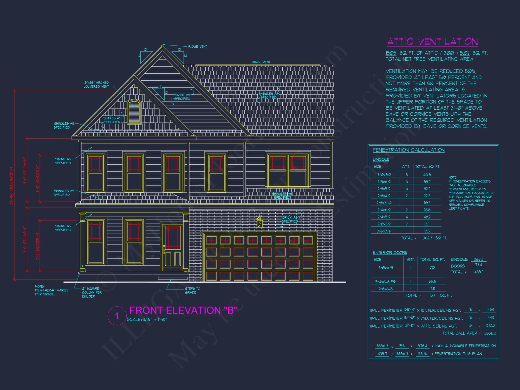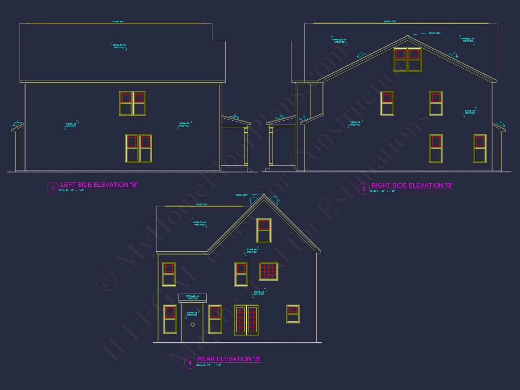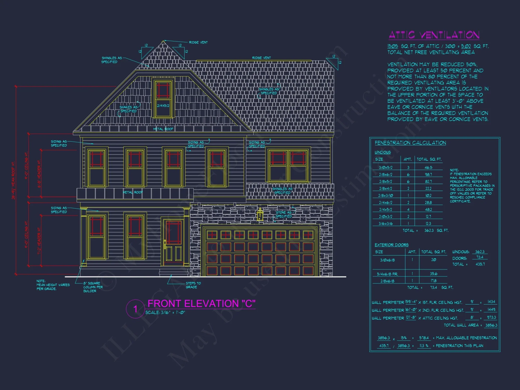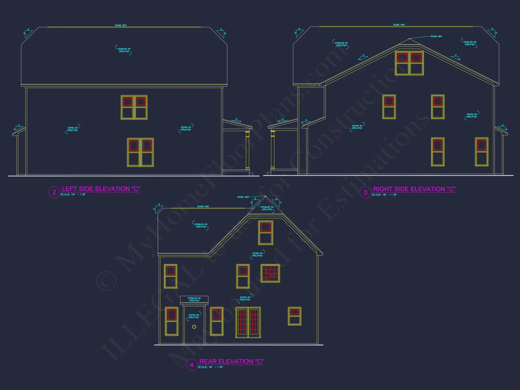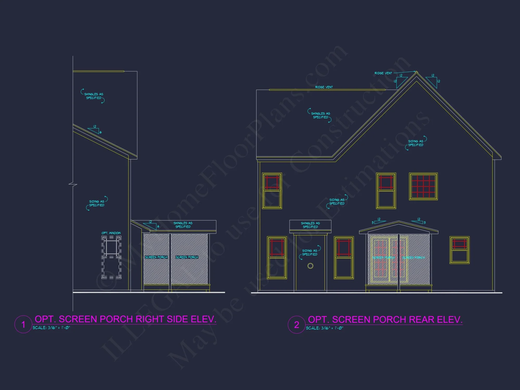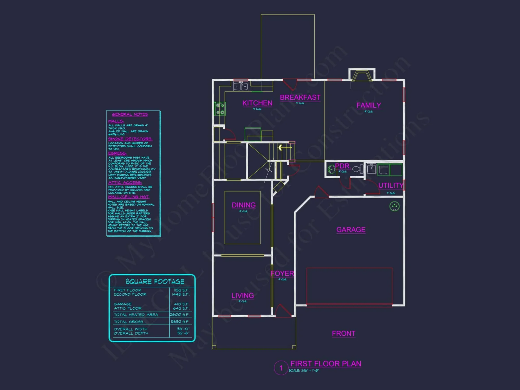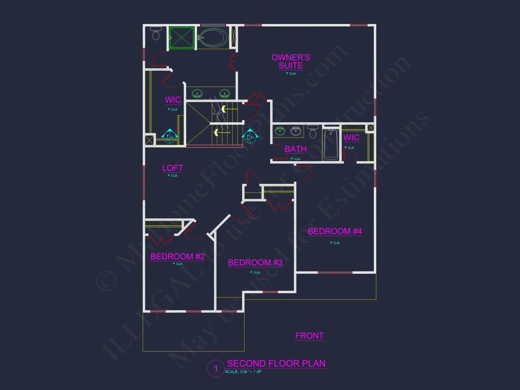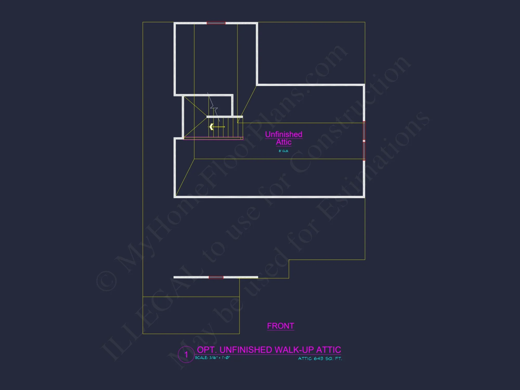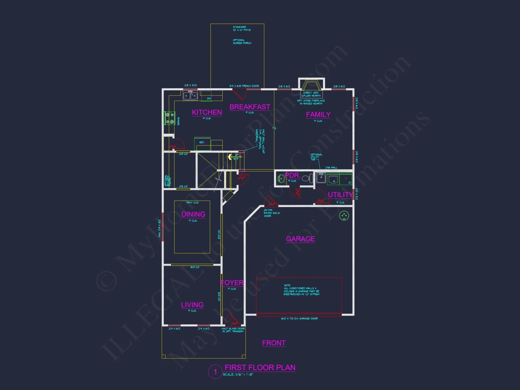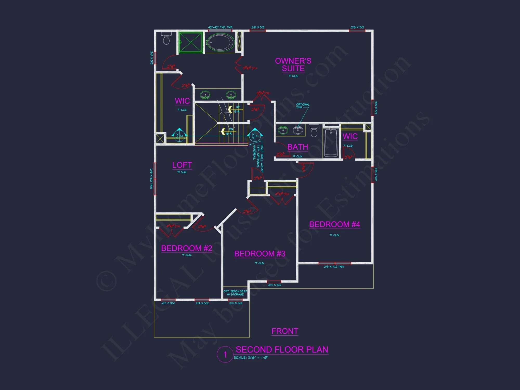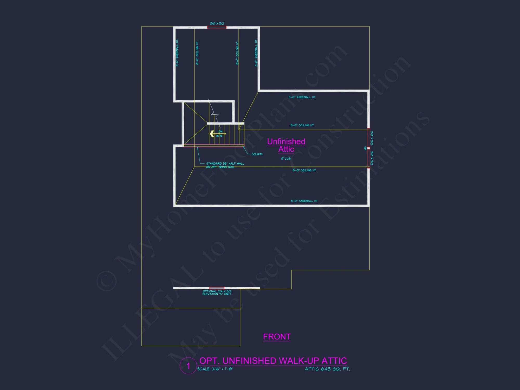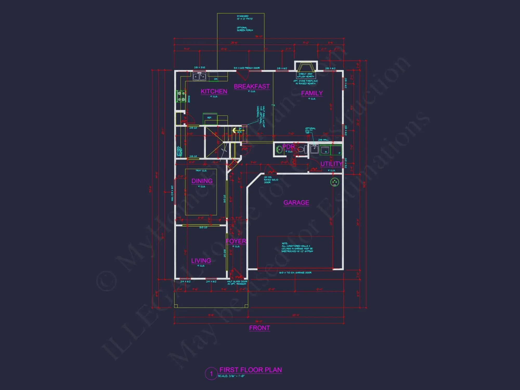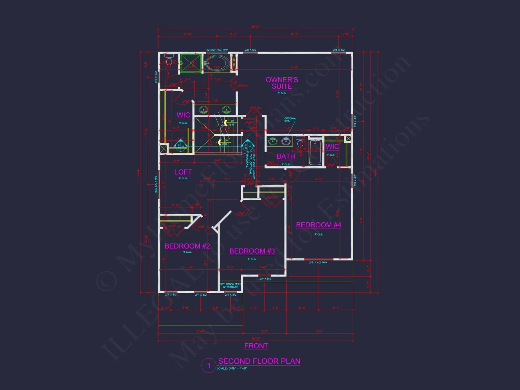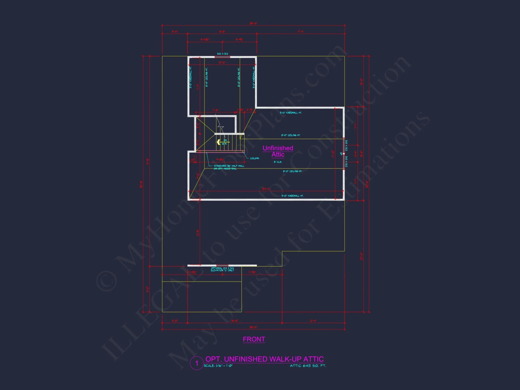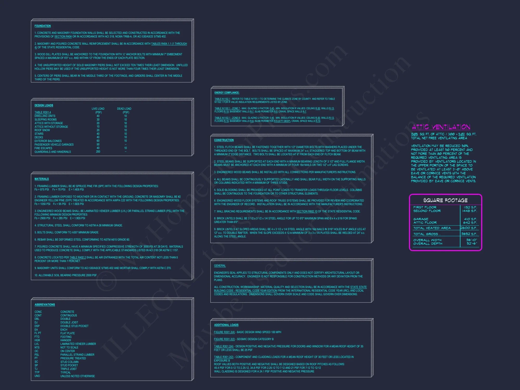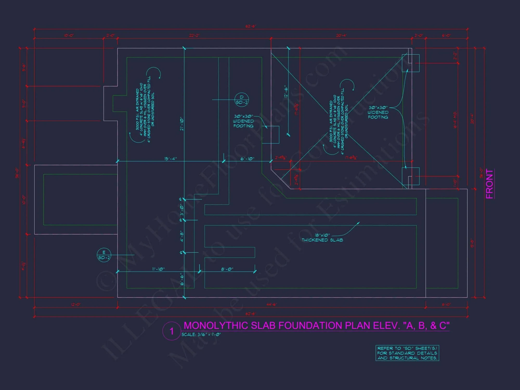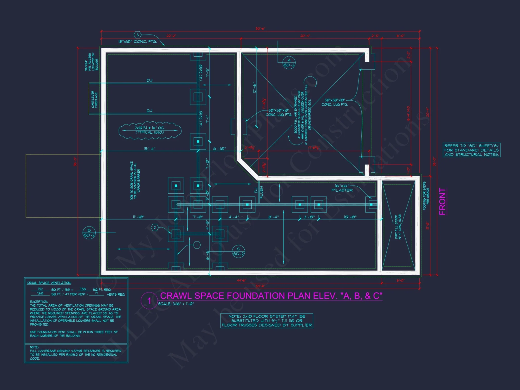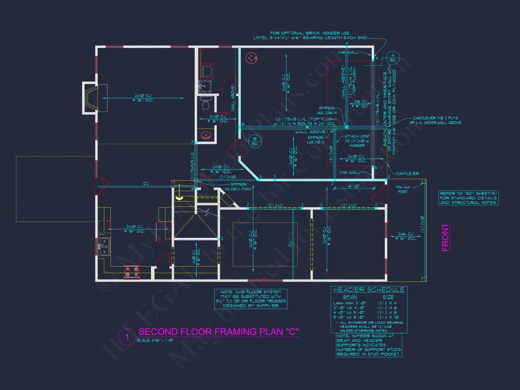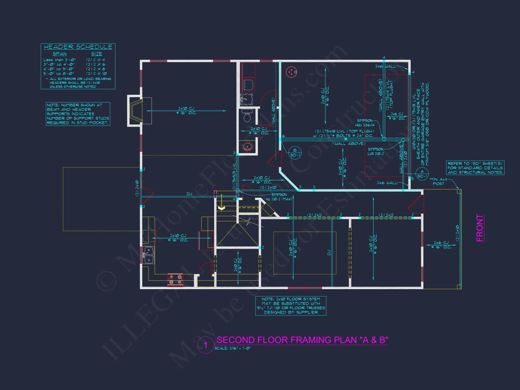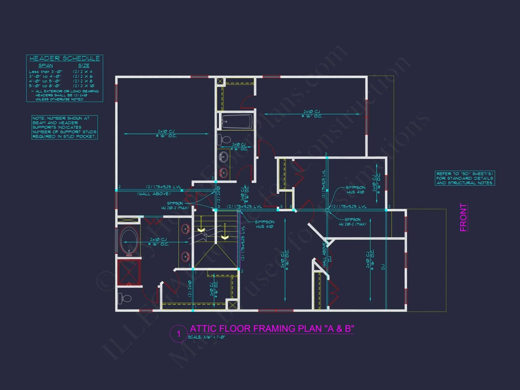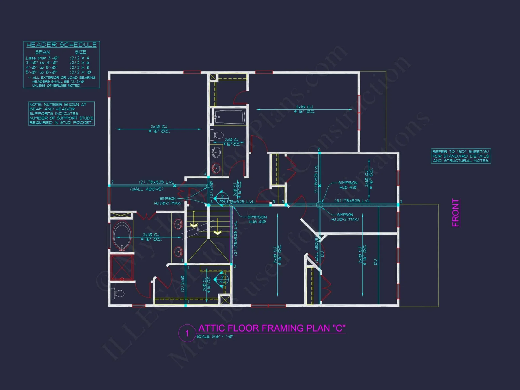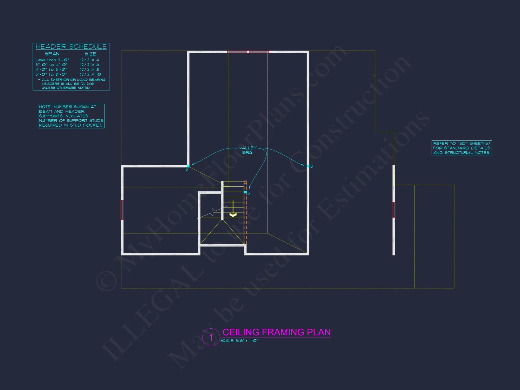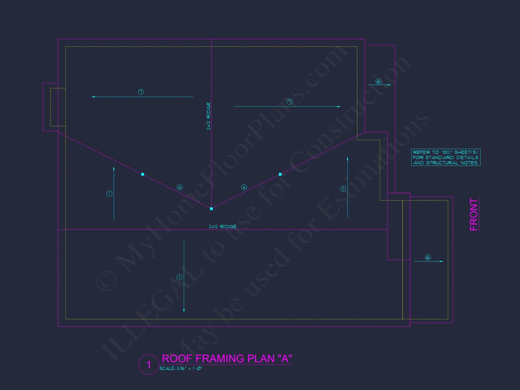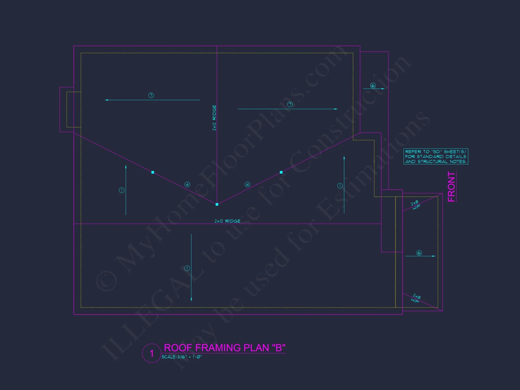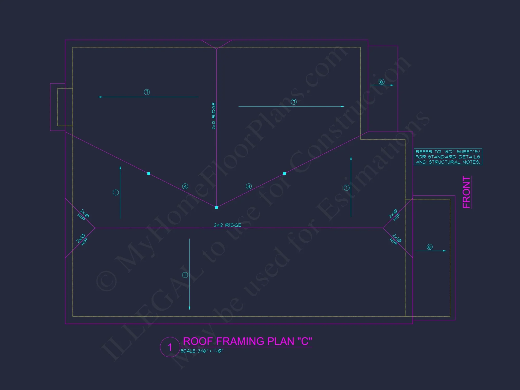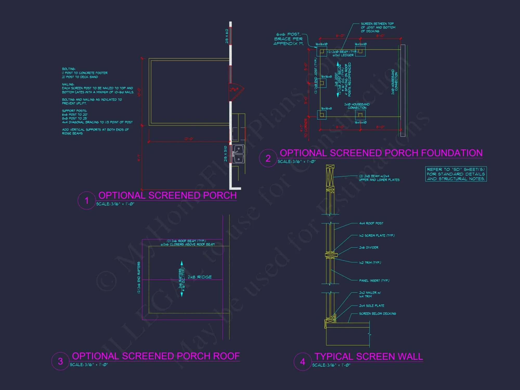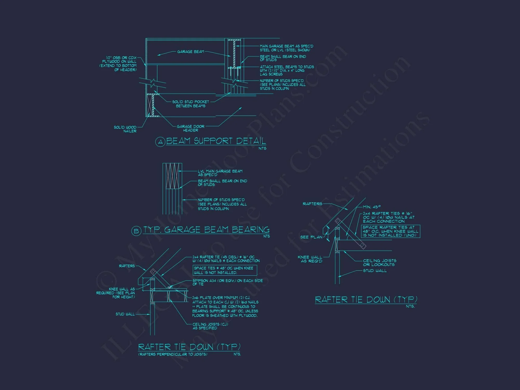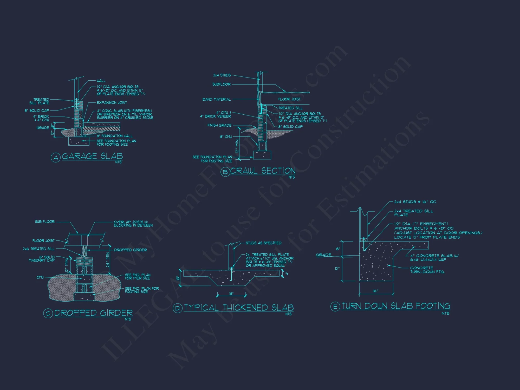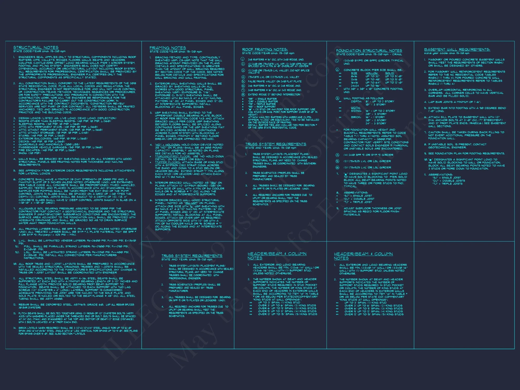8-1227 HOUSE PLAN – Modern Farmhouse Plan – 4-Bed, 2.5-Bath, 2,600 SF
Modern Farmhouse and Transitional house plan with board and batten and stone exterior • 4 bed • 2.5 bath • 2,600 SF. Open-concept layout, covered porch, and attached 2-car garage. Includes CAD+PDF + unlimited build license.
Original price was: $1,976.45.$1,254.99Current price is: $1,254.99.
999 in stock
* Please verify all details with the actual plan, as the plan takes precedence over the information shown below.
| Width | 36'-0" |
|---|---|
| Depth | 52'-6" |
| Htd SF | |
| Unhtd SF | |
| Bedrooms | |
| Bathrooms | |
| # of Floors | |
| # Garage Bays | |
| Architectural Styles | |
| Indoor Features | Open Floor Plan, Foyer, Family Room, Living Room, Fireplace, Attic |
| Outdoor Features | |
| Bed and Bath Features | |
| Kitchen Features | |
| Garage Features | |
| Condition | New |
| Ceiling Features | |
| Structure Type | |
| Exterior Material |
Patrick Edwards – December 31, 2024
Kids study loft in small plan promotes homework focusparents grateful.
9 FT+ Ceilings | Attics | Breakfast Nook | Covered Front Porch | Covered Patio | Family Room | Fireplaces | Fireplaces | Foyer | Front Entry | Large House Plans | Living Room | Modern Suburban Designs | Open Floor Plan Designs | Patios | Second Floor Bedroom | Side Entry Garage | Traditional | Walk-in Closet | Walk-in Pantry
Modern Farmhouse Plan with 4 Bedrooms and Classic Stone Detailing
Discover this two-story Modern Farmhouse with 2,600 heated sq. ft., 4 bedrooms, and 2.5 bathrooms—featuring board and batten siding, stone accents, and timeless curb appeal.
This Modern Farmhouse house plan blends traditional charm with modern living. Its clean lines, vertical siding, and stone base create a sophisticated yet welcoming exterior that complements suburban and rural lots alike. Inside, the open-concept layout promotes family connection and natural light throughout.
Home Plan Highlights
Spacious Living and Dining
- Heated Area: 2,600 sq. ft. across two levels with high ceilings and seamless living spaces.
- Open Floor Plan: Combines the kitchen, great room, and dining area—ideal for gatherings.
- Fireplace: Serves as the focal point in the great room, bringing warmth and comfort.
Bedrooms and Bathrooms
- Primary Suite: Located upstairs for privacy, featuring a large walk-in closet and spa-inspired bathroom.
- Secondary Bedrooms: Three additional bedrooms with shared bath and generous closet space.
- Powder Room: Conveniently located on the main level for guests.
Kitchen and Storage Features
- Walk-In Pantry: Keeps essentials organized and easily accessible.
- Kitchen Island: Offers extra prep space and casual seating for family meals.
- Mudroom Entry: Connects the garage to the interior, with built-in storage for everyday convenience.
Exterior and Outdoor Living
- Exterior Materials: Classic board and batten siding paired with stone accents for texture and contrast.
- Porch and Patio: Front porch offers a welcoming entry, while the rear patio provides outdoor dining space.
- Garage: Attached two-car garage with easy entry into the mudroom.
Architectural Style: Modern Farmhouse with Transitional Detailing
This design captures the essence of the Modern Farmhouse movement, merging contemporary elements with timeless form. Clean gables, balanced proportions, and black-trimmed windows give it transitional appeal that works beautifully across regions.
Why Homeowners Love This Plan
- Functional spaces designed for modern families.
- Efficient use of square footage with a focus on natural light.
- Elegant materials that blend durability with classic design.
- Seamless indoor-outdoor living opportunities.
Included Plan Benefits
- CAD + PDF Files: Editable and ready for customization.
- Unlimited Build License: Build once—or as many times as desired—without additional fees.
- Structural Engineering Included: Professionally stamped to meet residential code requirements.
- Free Foundation Options: Choose between slab, crawlspace, or basement foundations.
- Cost-Efficient Modifications: Adapt layout or features to your lifestyle easily.
Design Inspiration and Build Quality
This plan showcases a perfect balance of aesthetics and performance. The durable stone base reinforces stability, while board and batten siding evokes rustic simplicity. Wide windows invite natural light, and modern fixtures elevate the home’s elegance. Explore similar inspirations on Houzz Farmhouse Exteriors for more visual ideas.
Frequently Asked Questions
Can I customize this floor plan? Yes—adjust dimensions, materials, or room layouts with our modification services.
Does it include engineering? Every plan includes structural engineering to comply with residential building codes.
What’s included with purchase? CAD files, PDFs, unlimited build rights, and technical support.
Can I preview before buying? Yes—view full sample sheets before purchase to ensure design satisfaction.
Start Building Your Dream Farmhouse
Ready to make this home yours? Contact our design team to discuss modifications or start your order today. With its mix of modern features and farmhouse charm, this plan offers the perfect foundation for lasting family memories.
Build your dream Modern Farmhouse today—crafted for timeless living and everyday elegance.
8-1227 HOUSE PLAN – Modern Farmhouse Plan – 4-Bed, 2.5-Bath, 2,600 SF
- BOTH a PDF and CAD file (sent to the email provided/a copy of the downloadable files will be in your account here)
- PDF – Easily printable at any local print shop
- CAD Files – Delivered in AutoCAD format. Required for structural engineering and very helpful for modifications.
- Structural Engineering – Included with every plan unless not shown in the product images. Very helpful and reduces engineering time dramatically for any state. *All plans must be approved by engineer licensed in state of build*
Disclaimer
Verify dimensions, square footage, and description against product images before purchase. Currently, most attributes were extracted with AI and have not been manually reviewed.
My Home Floor Plans, Inc. does not assume liability for any deviations in the plans. All information must be confirmed by your contractor prior to construction. Dimensions govern over scale.



