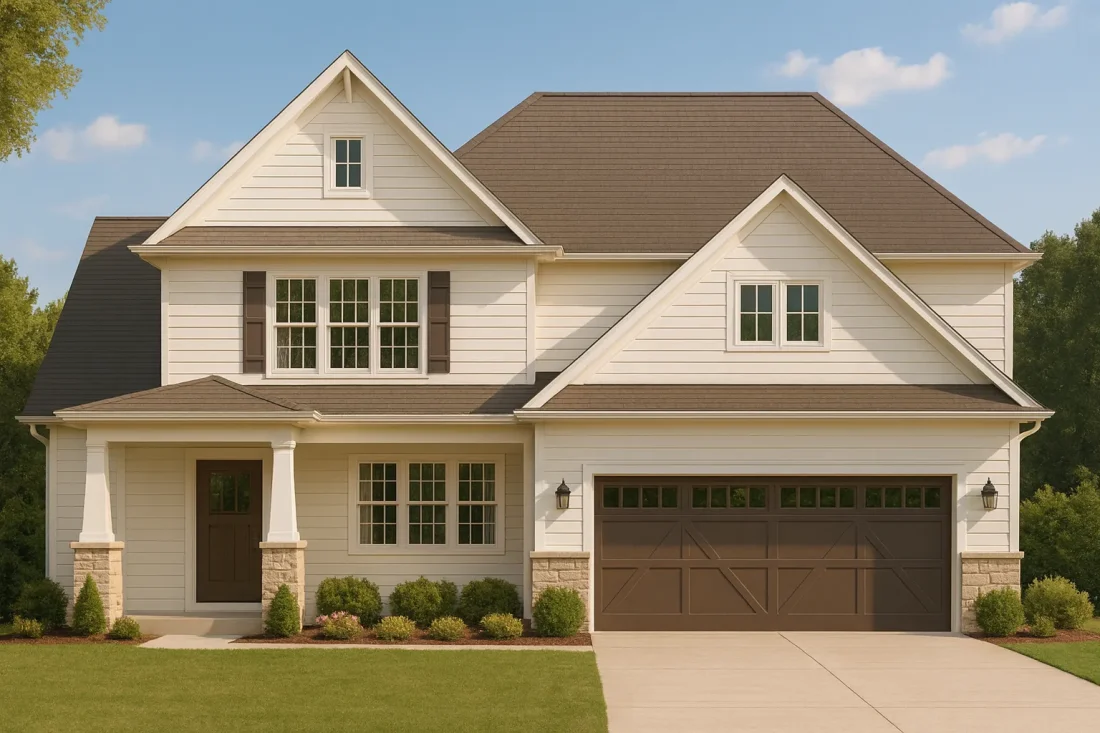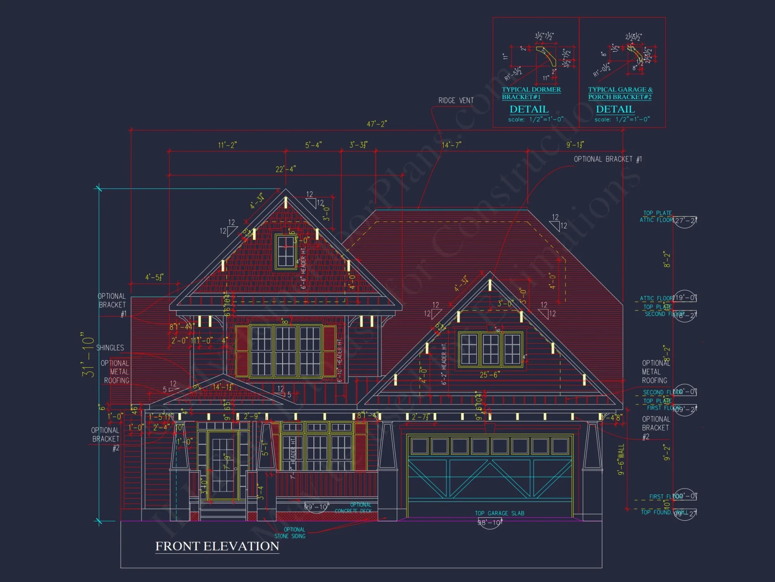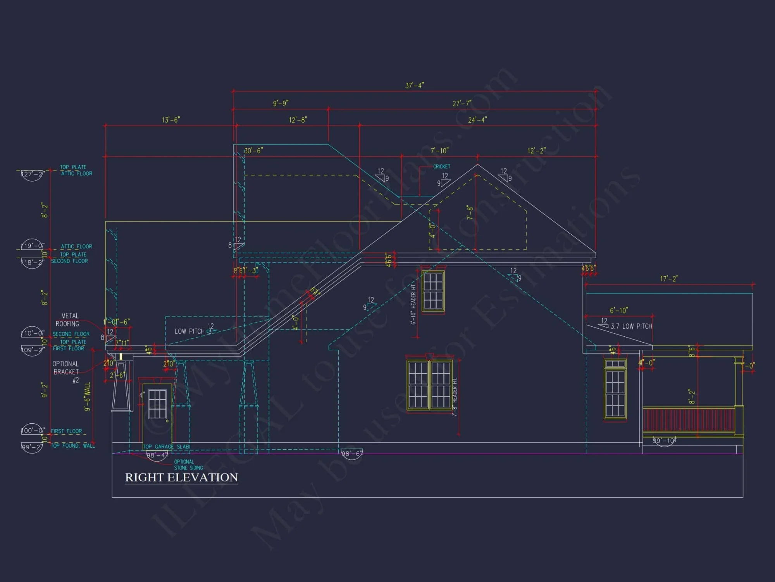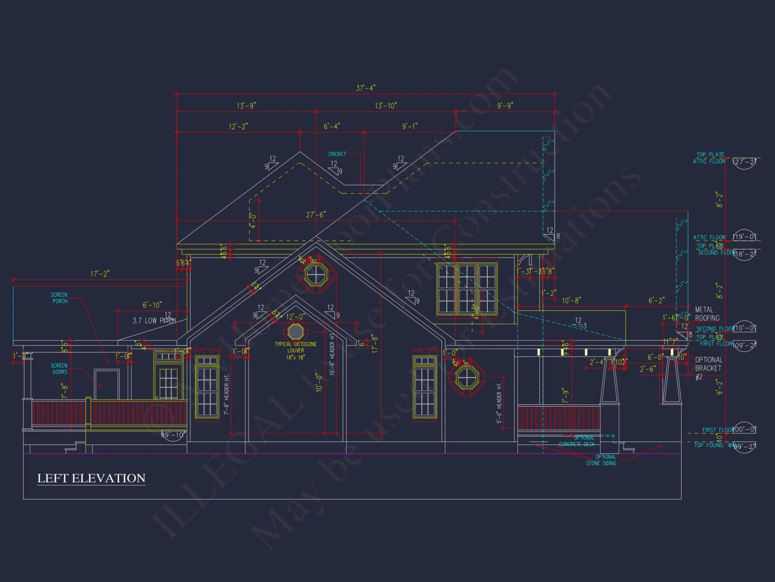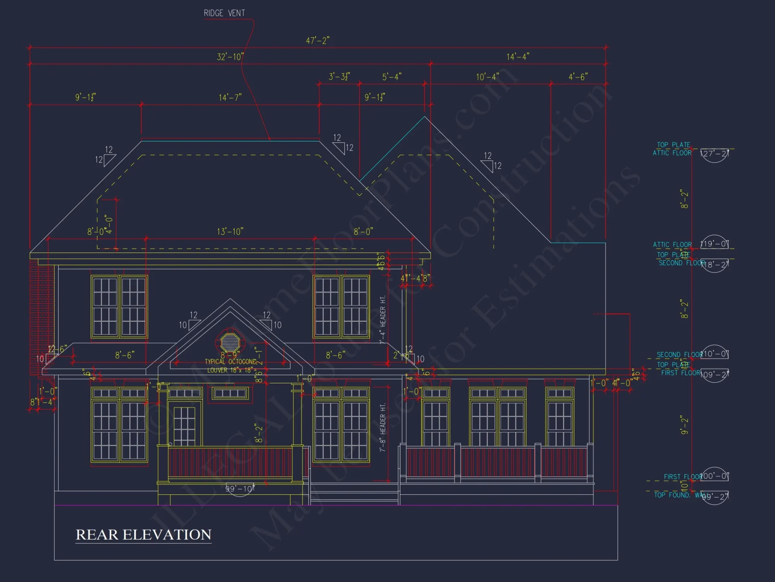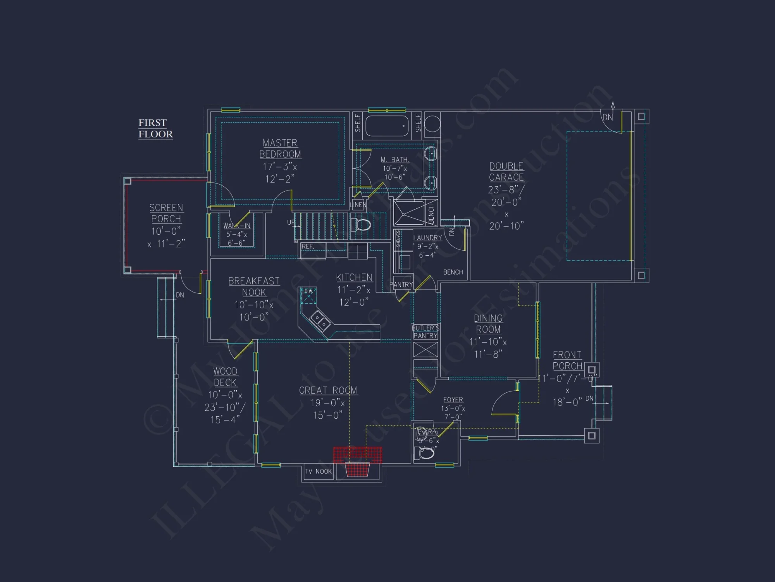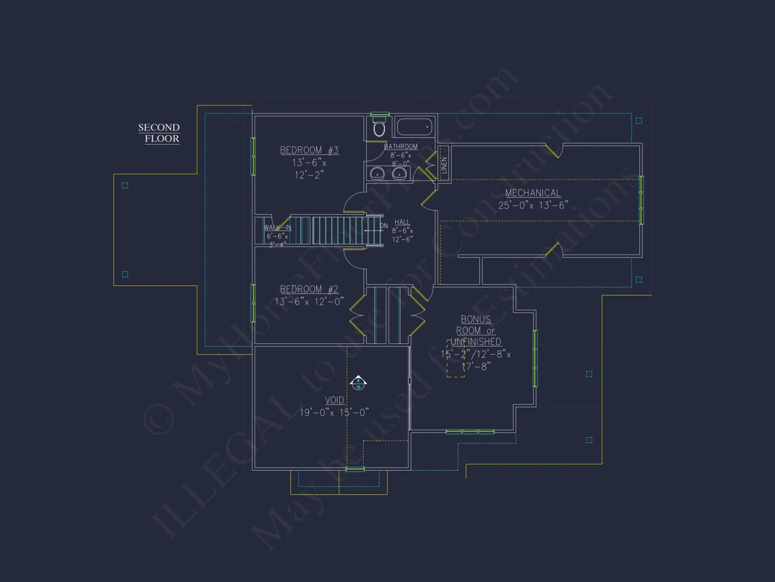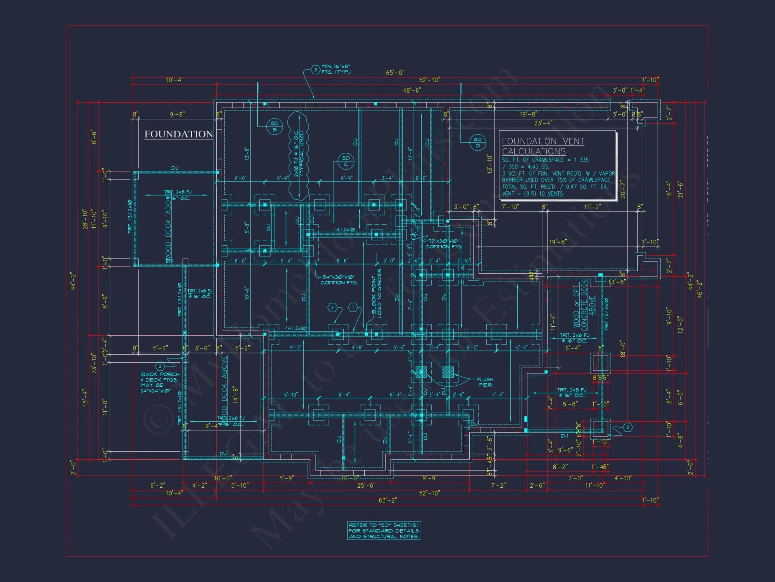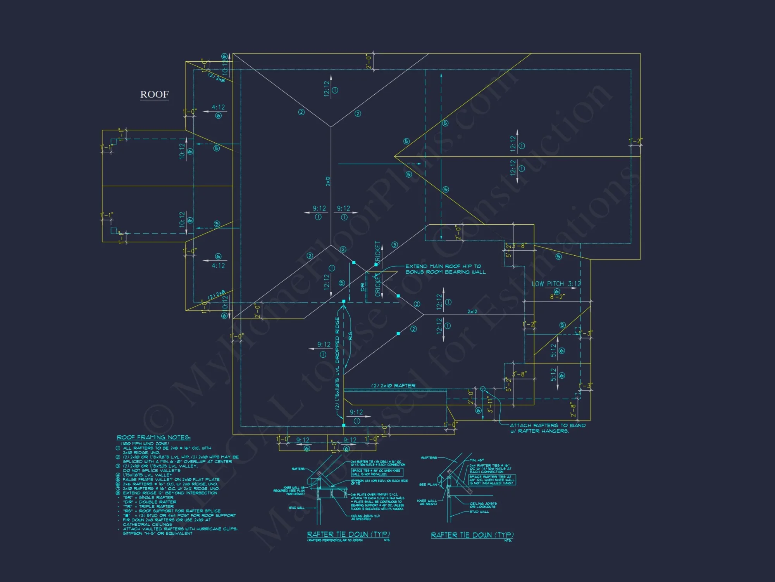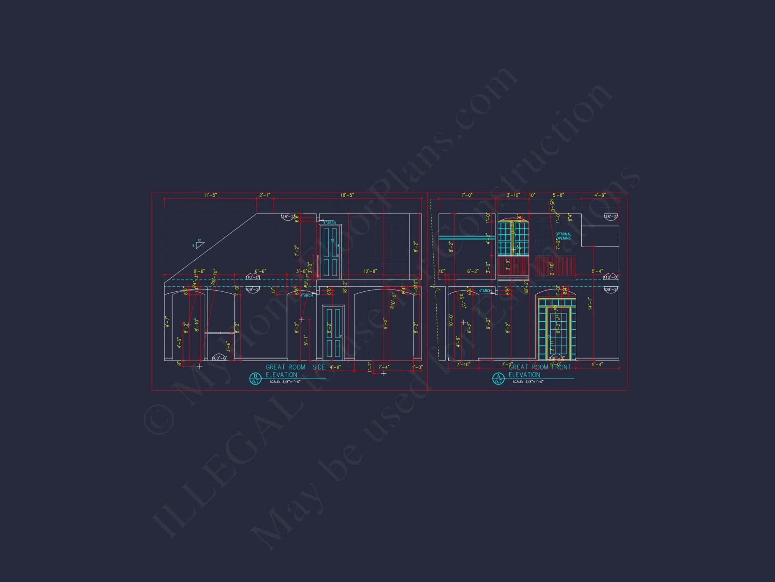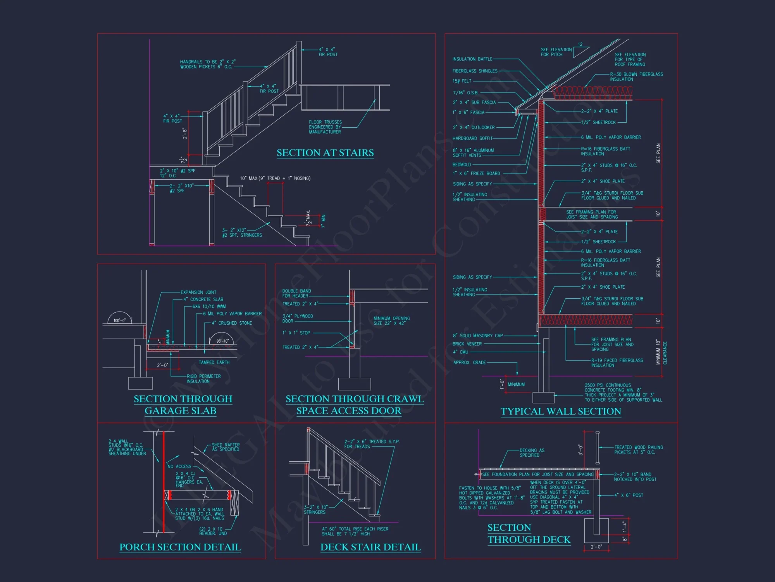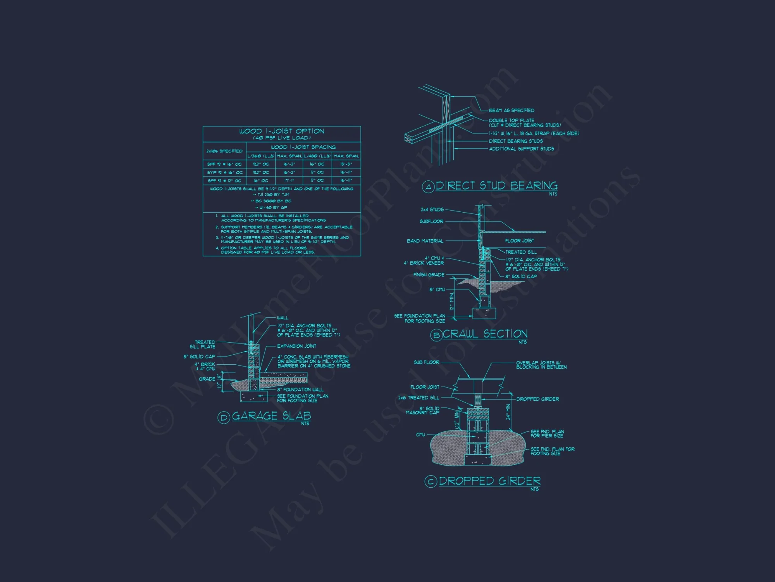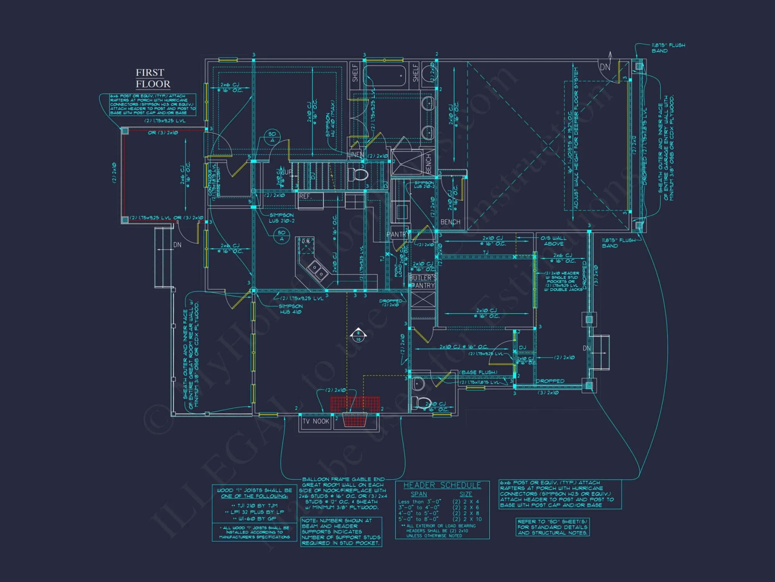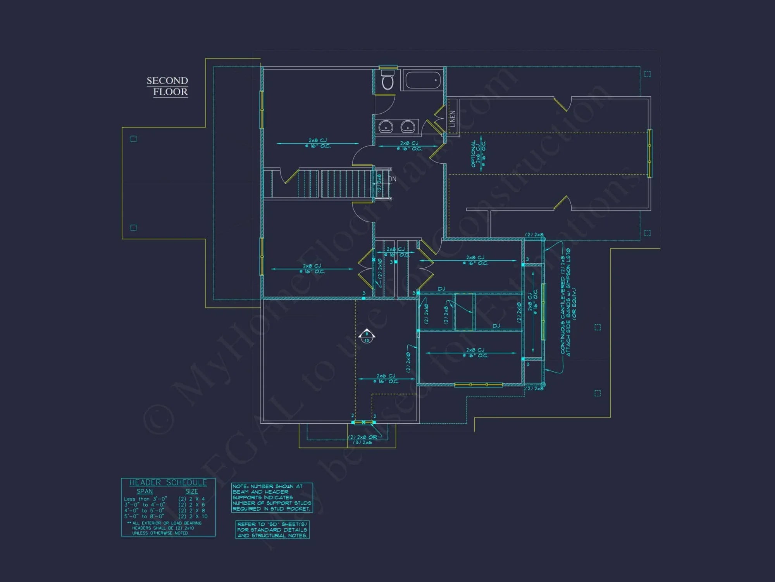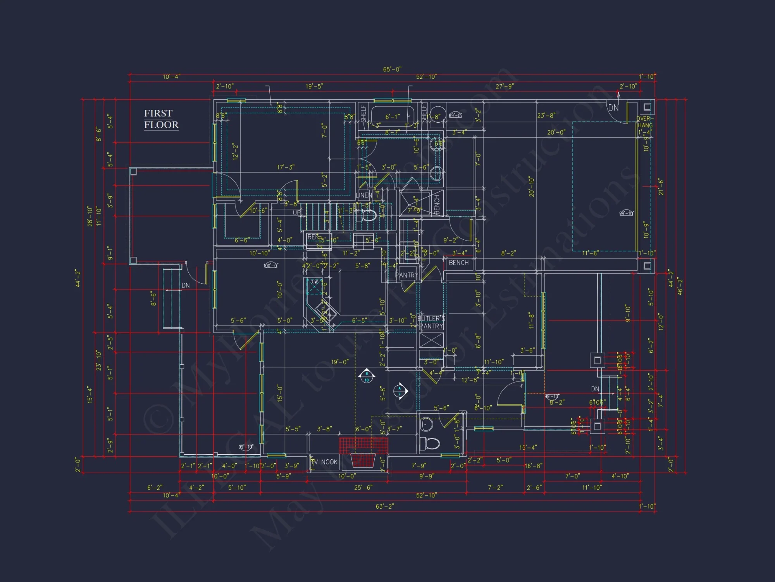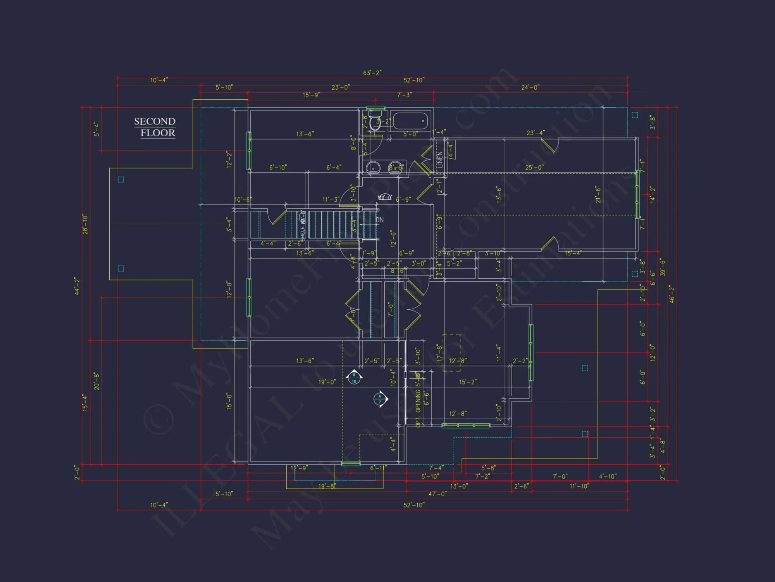8-1262 HOUSE PLAN – Modern Farmhouse Home Plan – 4-Bed, 3-Bath, 2,750 SF
Modern Farmhouse, Traditional, and Craftsman house plan with siding and stone exterior • 4 bed • 3 bath • 2,750 SF. Open floor plan, covered porch, bonus room. Includes CAD+PDF + unlimited build license.
Original price was: $1,976.45.$1,254.99Current price is: $1,254.99.
999 in stock
* Please verify all details with the actual plan, as the plan takes precedence over the information shown below.
| Width | 65'-0" |
|---|---|
| Depth | 44'-2" |
| Htd SF | |
| Unhtd SF | |
| Bedrooms | |
| Bathrooms | |
| # of Floors | |
| # Garage Bays | |
| Architectural Styles | |
| Indoor Features | Foyer, Mudroom, Great Room, Fireplace, Bonus Room, Downstairs Laundry Room |
| Outdoor Features | Covered Front Porch, Covered Rear Porch, Screened Porch, Uncovered Deck |
| Bed and Bath Features | Bedrooms on First Floor, Bedrooms on Second Floor, Owner's Suite on First Floor, Walk-in Closet |
| Kitchen Features | Kitchen Island, Breakfast Nook, Butler's Pantry, Walk-in Pantry |
| Garage Features | |
| Condition | New |
| Ceiling Features | |
| Structure Type | |
| Exterior Material |
Marissa Warren – May 22, 2024
Greenhouse bump-out in small cottage plan allowed year-round herbsyum!
Affordable | Bedrooms on First and Second Floors | Bonus Rooms | Breakfast Nook | Butler’s Pantry | Covered Front Porch | Covered Rear Porches | Craftsman | Designer Favorite | Downstairs Laundry Room | Fireplaces | Foyer | Front Entry | Great Room | Home Plans with Mudrooms | Kitchen Island | Large House Plans | Medium | Owner’s Suite on the First Floor | Screened Porches | Second Floor Bedroom | Traditional | Uncovered Deck | Vaulted Ceiling | Walk-in Closet | Walk-in Pantry
Modern Farmhouse Home Floor Plan – Two-Story Family Design with 4 Bedrooms
Explore this stunning Modern Farmhouse featuring 2,750 heated sq. ft., 4 bedrooms, open-concept living, and detailed CAD blueprints ready for customization and modern family living.
This Modern Farmhouse plan blends timeless character with family-friendly functionality. Designed for today’s homeowners, it delivers a warm exterior with horizontal lap siding, board-and-batten gables, and a natural stone foundation that anchors its inviting curb appeal.
Key Features of the Home Plan
Spacious Interior Layout
- Heated Area: Approximately 2,750 sq. ft. over two levels, offering efficient flow for family living.
- Open-concept floor plan connecting great room, kitchen, and dining area for seamless entertaining.
- Bonus room ideal for office, media, or guest space.
Bedrooms & Bathrooms
- 4 comfortable bedrooms including a private first-floor Owner’s Suite with a large walk-in closet.
- 3 full bathrooms with modern fixtures and a luxury ensuite bath featuring dual vanities and soaking tub.
Interior Design Highlights
- Great room with fireplace and large windows for natural light. See fireplace designs.
- Kitchen island and walk-in pantry for both utility and style. Explore island plans.
- Vaulted ceiling accents for a sense of spaciousness and sophistication.
- Mudroom entry and dedicated laundry room for organization.
Garage & Storage Details
- Garage Bays: 2-car attached garage with interior entry through the mudroom.
- Type: Front-entry garage with craftsman trim detailing.
- Extras: Attic access and built-in storage throughout.
Outdoor Living Spaces
- Covered front porch with craftsman-style columns for a welcoming entrance.
- Rear covered patio perfect for grilling and outdoor dining.
- Stone accents and vertical siding highlight the home’s balanced farmhouse charm.
Architectural Style: Modern Farmhouse with Traditional & Craftsman Influences
This home merges modern farmhouse simplicity with classic detailing. The stonework base and board-and-batten upper gables provide visual texture, while clean lines and white siding ensure an elegant, timeless silhouette. Learn more about the evolution of farmhouse design on ArchDaily.
Bonus Design Features
- Spacious foyer and flexible bonus room layout.
- Optional screened porch upgrade for extended outdoor comfort.
- Energy-efficient construction methods and optional smart-home integration.
Included Benefits with Every Plan
- CAD + PDF Files: Editable, printable, and ready for customization.
- Unlimited Build License: No expiration, no additional fees.
- Free Foundation Choice: Slab, crawlspace, or basement included. Learn more.
- Structural Engineering Included: Ensures compliance and safety for your region.
- Custom Modifications: Adjust any aspect affordably—up to 50% less than competitors.
- View Before You Buy: Preview every sheet online.
Similar Collections You Might Love
- 4-Bedroom House Plans
- Modern Farmhouse Plans
- Covered Porch House Plans
- Plans with Bonus Room
- Plans with Walk-In Pantry
Frequently Asked Questions
How big is this home? The Modern Farmhouse plan features 2,750 heated sq. ft. over two stories. What’s included with my purchase? You’ll receive full CAD and PDF sets, structural engineering, and an unlimited-build license. Is this design open-concept? Yes, the main living areas flow together naturally for everyday convenience. Can I customize it? Absolutely—request a free quote here. Can I preview the plan before purchasing? Yes! View plan sheets online.
Start Building Your Dream Home
Ready to begin? Contact us at support@myhomefloorplans.com or send a message to start customizing your home today.
Your dream farmhouse begins with a timeless, flexible design—build confidently with MyHomeFloorPlans.com.
8-1262 HOUSE PLAN – Modern Farmhouse Home Plan – 4-Bed, 3-Bath, 2,750 SF
- BOTH a PDF and CAD file (sent to the email provided/a copy of the downloadable files will be in your account here)
- PDF – Easily printable at any local print shop
- CAD Files – Delivered in AutoCAD format. Required for structural engineering and very helpful for modifications.
- Structural Engineering – Included with every plan unless not shown in the product images. Very helpful and reduces engineering time dramatically for any state. *All plans must be approved by engineer licensed in state of build*
Disclaimer
Verify dimensions, square footage, and description against product images before purchase. Currently, most attributes were extracted with AI and have not been manually reviewed.
My Home Floor Plans, Inc. does not assume liability for any deviations in the plans. All information must be confirmed by your contractor prior to construction. Dimensions govern over scale.



