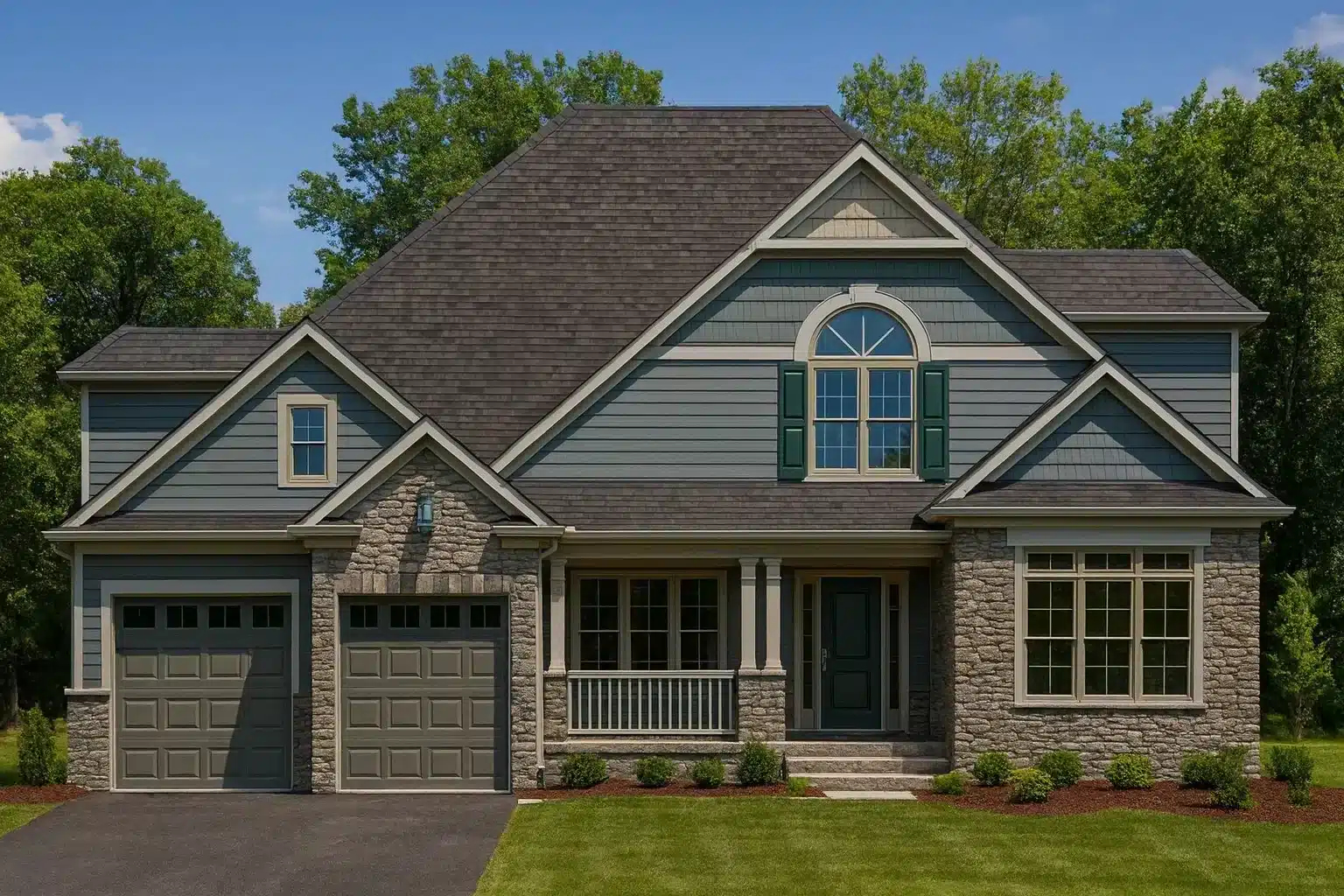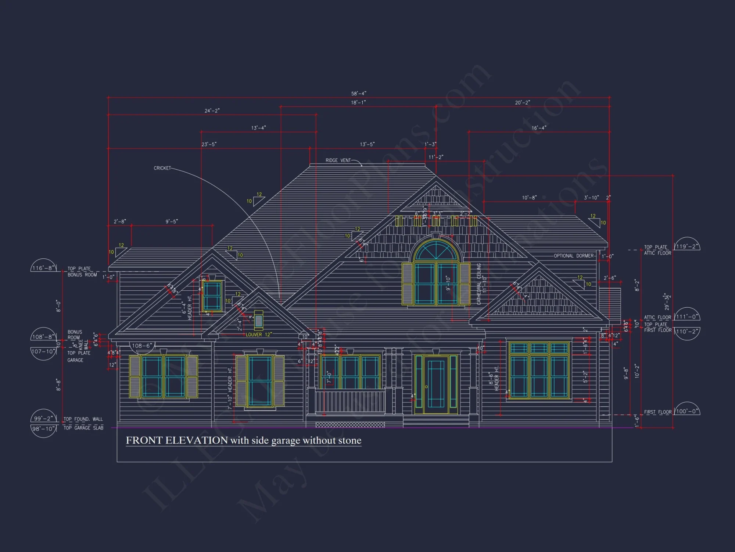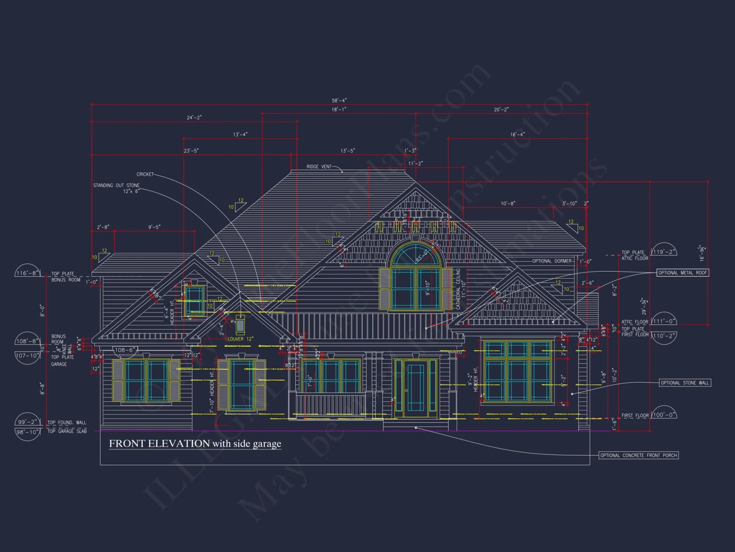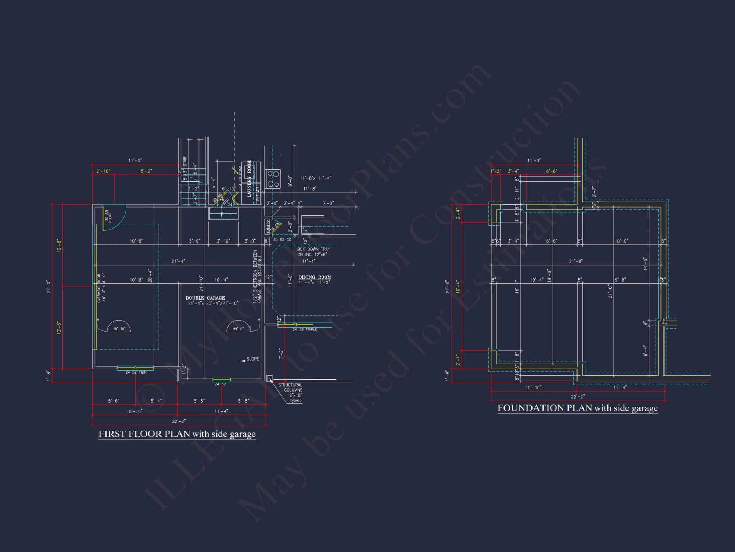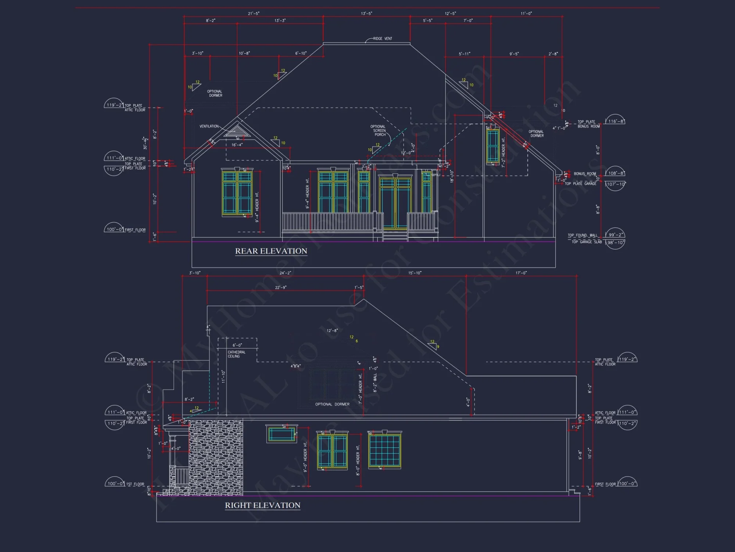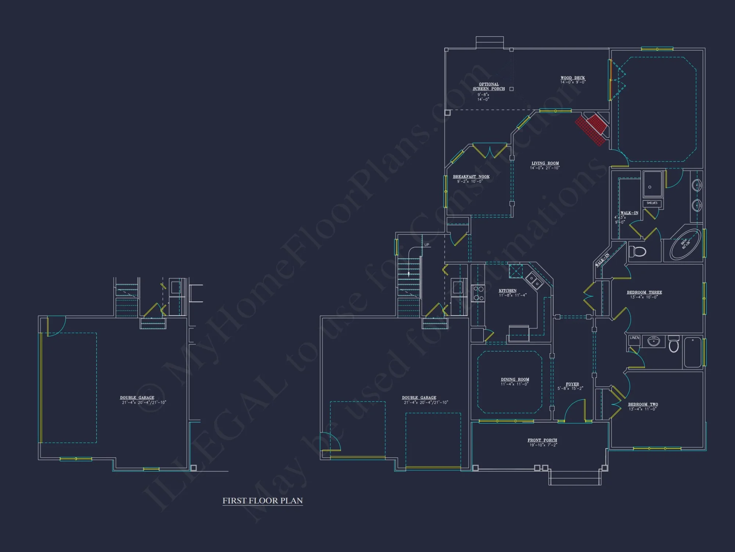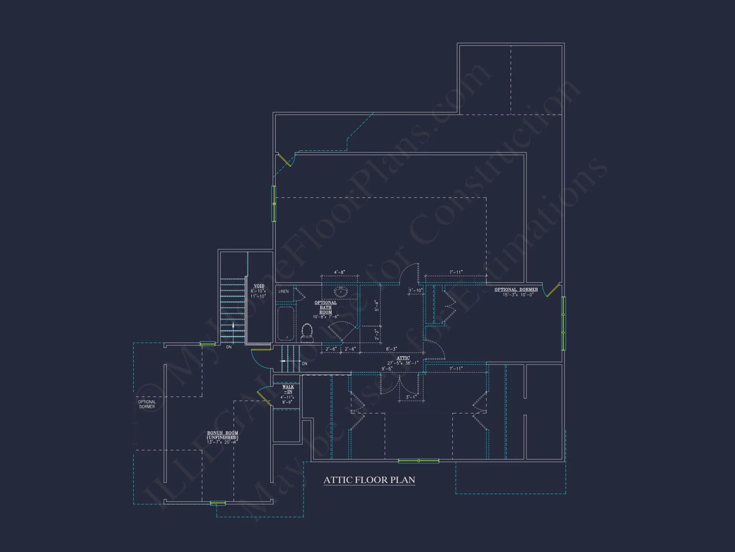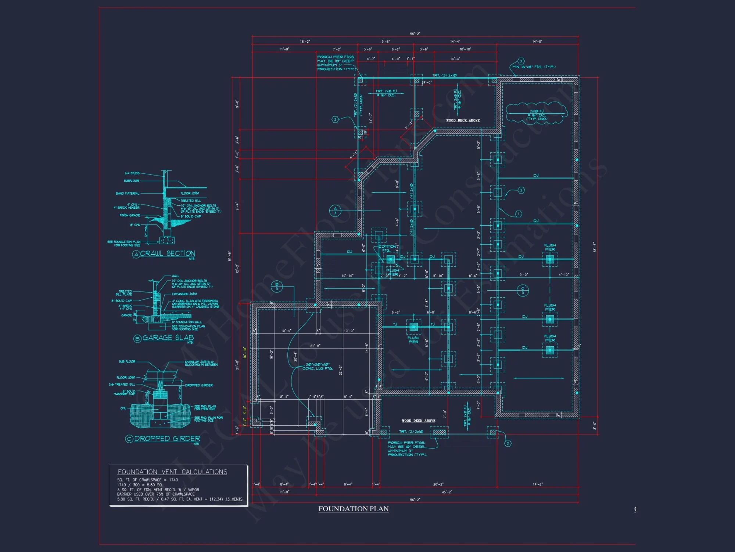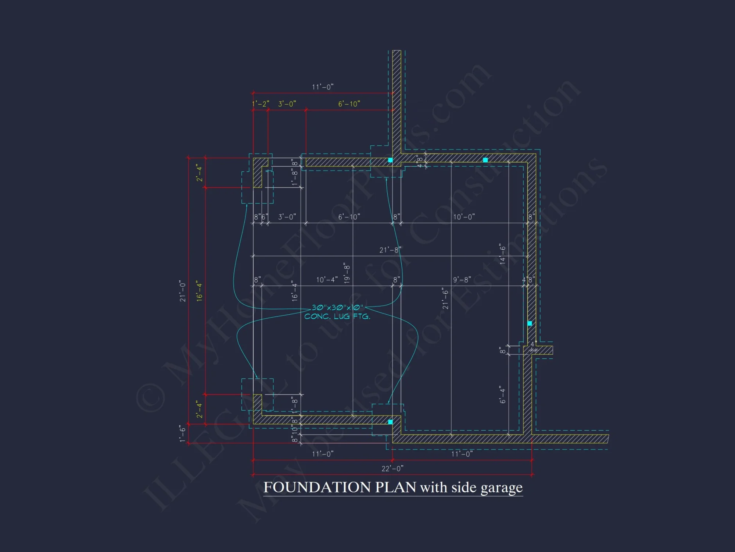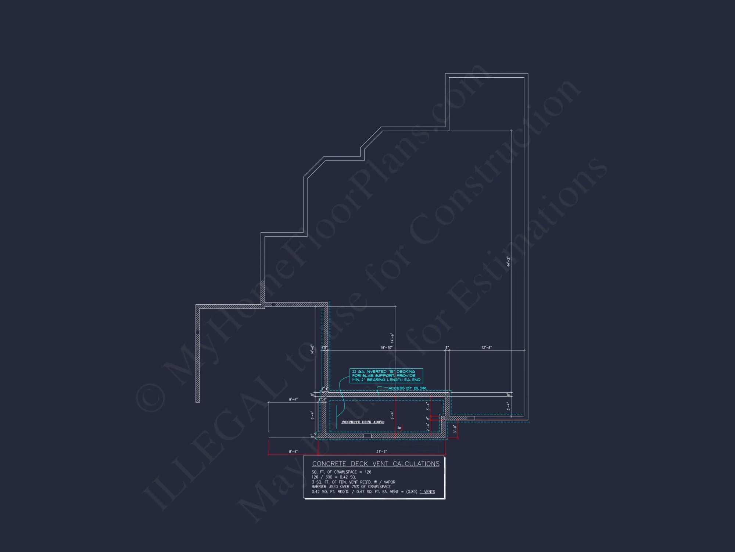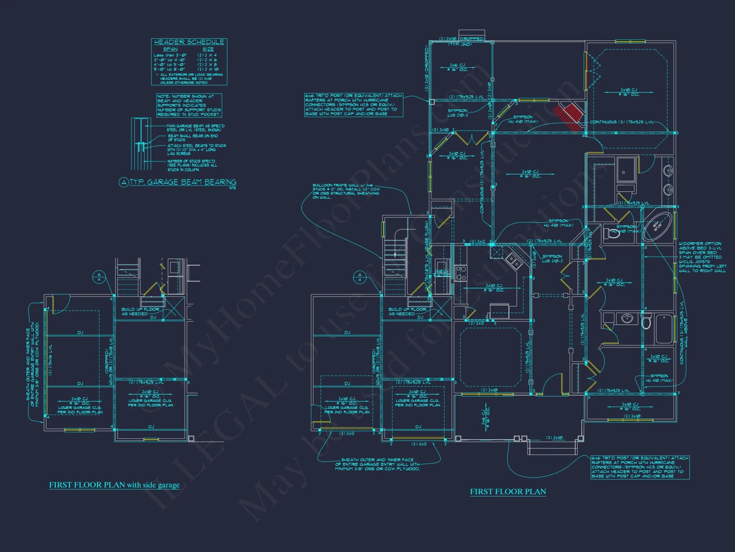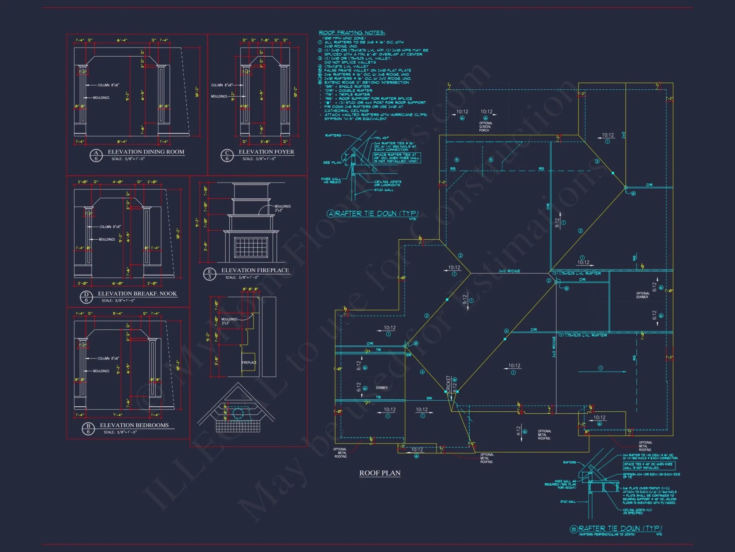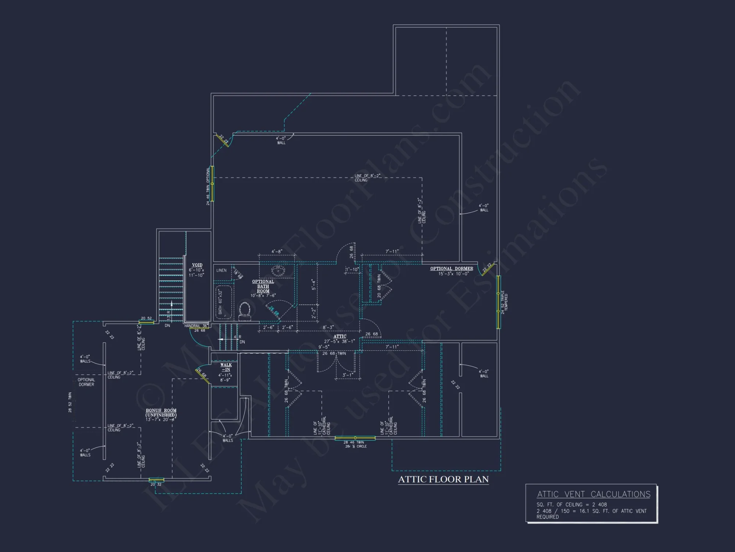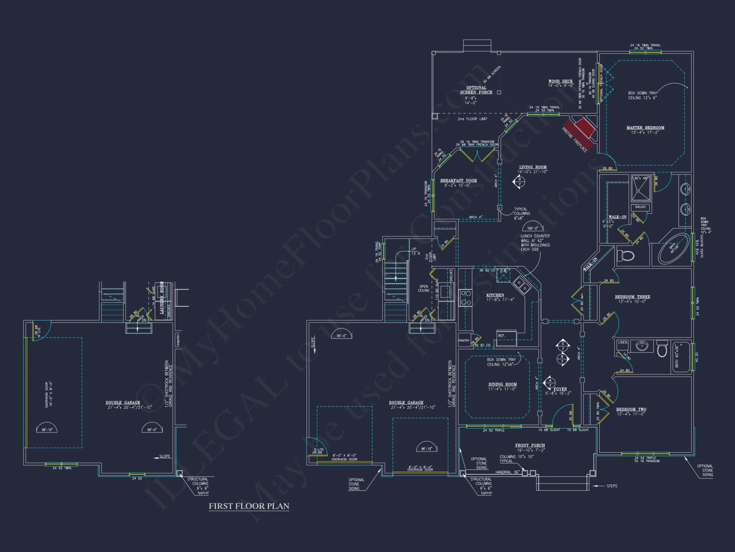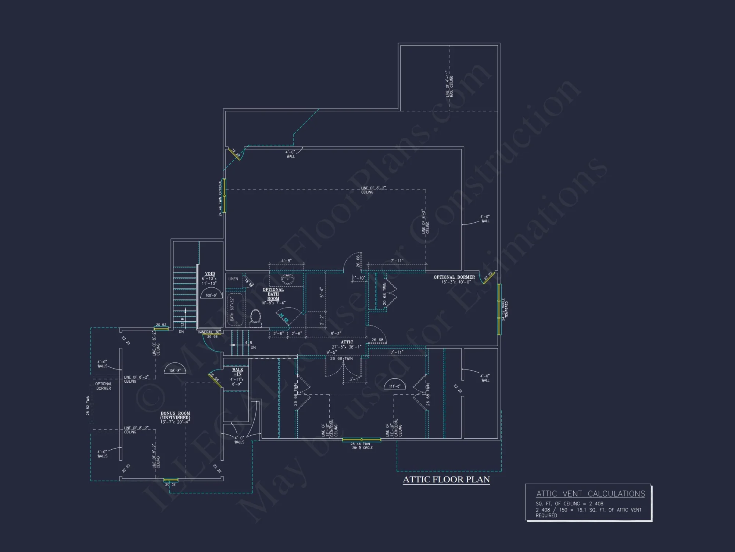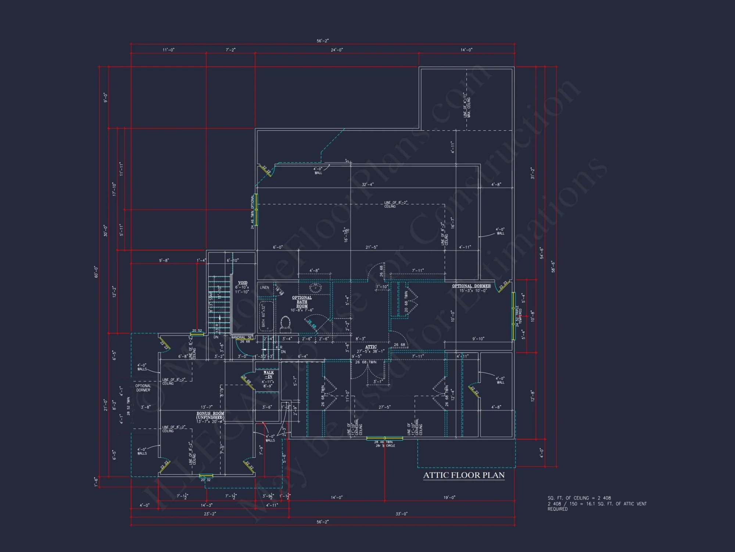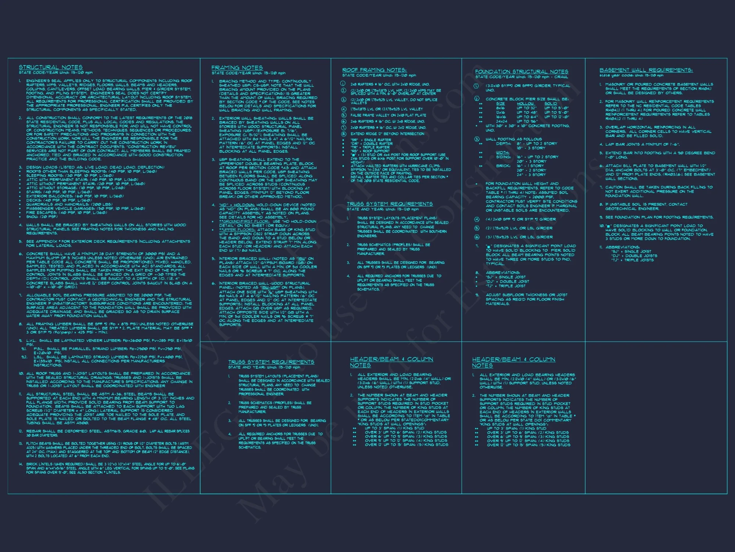8-1381 HOUSE PLAN -Traditional Home Plan – 4-Bed, 3-Bath, 2,650 SF
Traditional and Craftsman house plan with stone and siding exterior • 4 bed • 3 bath • 2,650 SF. Open layout, arched window, covered porch. Includes CAD+PDF + unlimited build license.
Original price was: $1,976.45.$1,254.99Current price is: $1,254.99.
999 in stock
* Please verify all details with the actual plan, as the plan takes precedence over the information shown below.
| Width | 56'-2" |
|---|---|
| Depth | 61'-6" |
| Htd SF | |
| Unhtd SF | |
| Bedrooms | |
| Bathrooms | |
| # of Floors | |
| # Garage Bays | |
| Architectural Styles | |
| Indoor Features | Open Floor Plan, Foyer, Living Room, Fireplace, Bonus Room, Basement |
| Outdoor Features | |
| Bed and Bath Features | Bedrooms on Second Floor, Owner's Suite on First Floor, Walk-in Closet |
| Kitchen Features | |
| Garage Features | |
| Condition | New |
| Ceiling Features | |
| Structure Type | |
| Exterior Material |
James Brown – January 17, 2025
Budget ranch plan kept cost per square foot lowcontractor pleased.
9 FT+ Ceilings | Affordable | Basement | Basement Garage | Bonus Rooms | Breakfast Nook | Builder Favorites | Classic Suburban | Covered Front Porch | Covered Patio | Covered Rear Porches | Craftsman | Fireplaces | Fireplaces | Foyer | Front Entry | Kitchen Island | Living Room | Medium | Open Floor Plan Designs | Owner’s Suite on the First Floor | Patios | Second Floor Bedroom | Traditional | Vaulted Ceiling | Walk-in Closet | Walk-in Pantry | Workshop
Traditional Craftsman Home Plan with Stone and Siding Exterior
Blending classic charm with modern livability, this 4-bedroom, 3-bath home offers 2,650 sq. ft. of refined comfort, stone-and-siding detailing, and timeless curb appeal.
This Traditional Craftsman home plan captures the essence of enduring American architecture. Its balance of stone, horizontal lap siding, and graceful rooflines showcases an inviting character suited to suburban, countryside, or lakeside settings. Large windows, a welcoming front porch, and an arched transom window lend architectural depth and symmetry, creating a timeless façade that feels both modern and classic.
Home Plan Overview
- Total Heated Area: 2,650 sq. ft.
- Stories: 2
- Bedrooms: 4
- Bathrooms: 3
- Garage: 2-car front entry
Main Level Features
The main level emphasizes connectivity and daylight. The foyer opens to a large great room anchored by a fireplace and rear-facing windows. A gourmet kitchen sits at the heart of the home, equipped with a spacious island and walk-in pantry. Adjacent dining and breakfast areas make it ideal for everyday family meals and special occasions alike.
- Open concept great room and kitchen for family gatherings.
- Formal dining space or flexible home office near entry.
- Covered front porch with stone columns and detailed railing.
- Guest bedroom or den with full bath access on main level.
Upper Level Details
Upstairs, privacy and comfort take priority. The spacious Owner’s Suite features an arched window, vaulted ceiling, and luxurious en-suite bath with soaking tub, walk-in shower, and dual vanities. Three additional bedrooms share a full bath and easy access to the laundry area.
- Vaulted Owner’s Suite with walk-in closet.
- Two additional bedrooms ideal for family or guests.
- Upper-level laundry room for daily convenience.
Exterior Design & Materials
The exterior combines stone veneer and horizontal lap siding for rich contrast. Gabled dormers, window trim details, and a covered entry reflect Craftsman influences, while the symmetrical layout and refined proportions evoke Traditional design principles. The dark roof shingles balance beautifully against the cool-toned siding and natural stone base.
See more examples of timeless façades on Houzz.
Outdoor Living & Functionality
- Spacious rear patio ideal for grilling and outdoor dining.
- Covered front porch with stone pillars for seasonal décor.
- Two-car garage with direct access to mudroom and kitchen.
- Optional sunroom or screened porch upgrade.
Architectural Character
This design celebrates the harmony of Traditional elegance and Craftsman craftsmanship. Balanced rooflines, strong gables, and detailed trim establish curb appeal, while the open interior supports modern lifestyles. Each space is crafted for family connection, offering warmth, balance, and refinement throughout.
Plan Package & Benefits
- CAD + PDF Files: Editable and ready for local permitting or customization.
- Unlimited Build License: Build as many times as you wish.
- Engineering Included: Professionally stamped structural drawings.
- Foundation Options: Slab, crawlspace, or basement included.
- Energy Efficiency: Framed for insulation and HVAC optimization.
Why Homeowners Love This Plan
Homeowners appreciate the timeless design and practical livability this plan offers. The combination of a grand yet welcoming façade, functional spaces, and luxurious finishes creates a home that endures in both beauty and comfort. It’s equally suited for families who love to entertain or those seeking quiet, refined living in a classic suburban setting.
Frequently Asked Questions
Can I make changes to the layout? Absolutely—customization is available and affordable.
Are structural drawings included? Yes, each plan comes with full engineering documentation.
Does it include both CAD and PDF files? Yes, for flexibility and contractor coordination.
Can I build multiple times? Yes, the unlimited build license allows repeated construction.
Start Building Your Dream Home
Explore more Traditional and Craftsman designs or begin customizing your perfect home today at MyHomeFloorPlans.com — where architecture meets everyday living.
8-1381 HOUSE PLAN -Traditional Home Plan – 4-Bed, 3-Bath, 2,650 SF
- BOTH a PDF and CAD file (sent to the email provided/a copy of the downloadable files will be in your account here)
- PDF – Easily printable at any local print shop
- CAD Files – Delivered in AutoCAD format. Required for structural engineering and very helpful for modifications.
- Structural Engineering – Included with every plan unless not shown in the product images. Very helpful and reduces engineering time dramatically for any state. *All plans must be approved by engineer licensed in state of build*
Disclaimer
Verify dimensions, square footage, and description against product images before purchase. Currently, most attributes were extracted with AI and have not been manually reviewed.
My Home Floor Plans, Inc. does not assume liability for any deviations in the plans. All information must be confirmed by your contractor prior to construction. Dimensions govern over scale.



