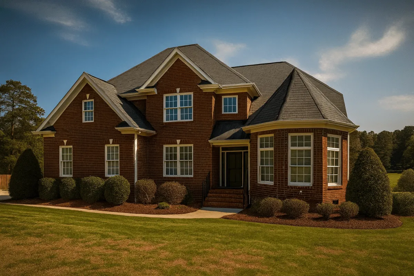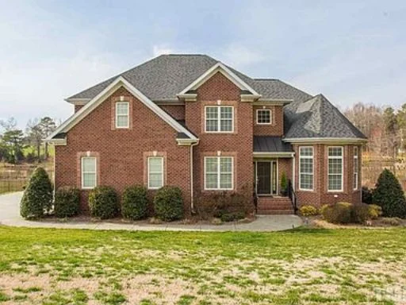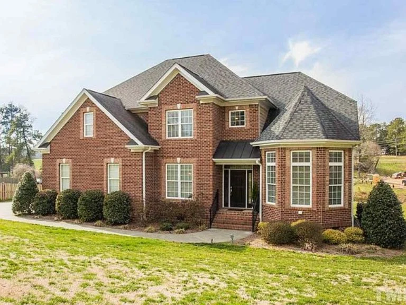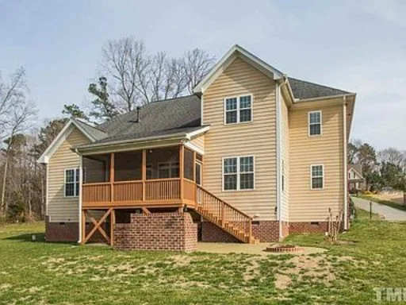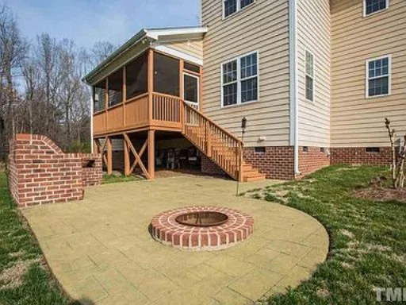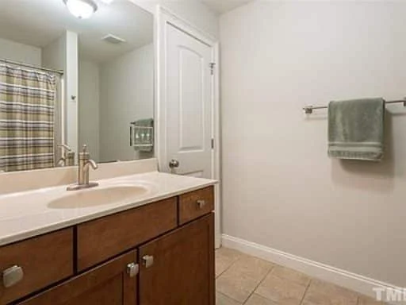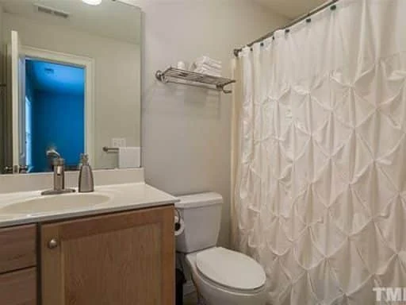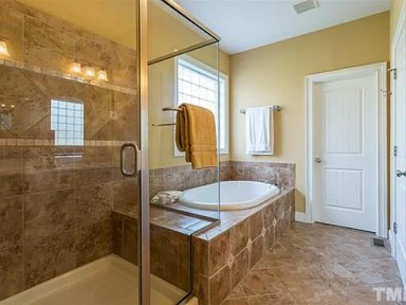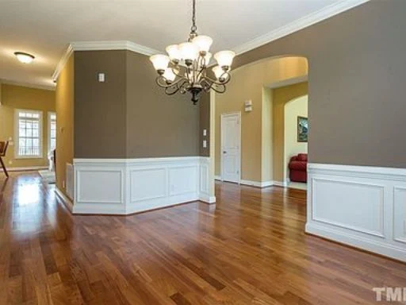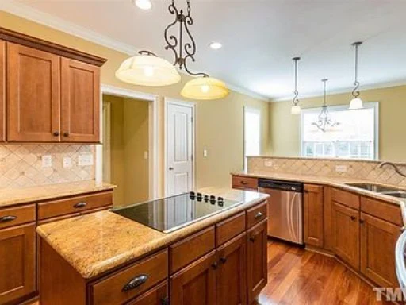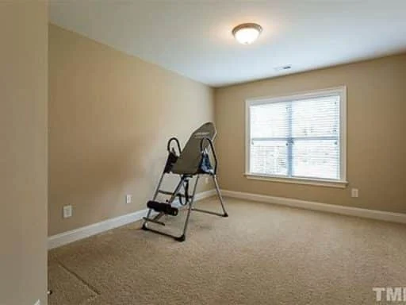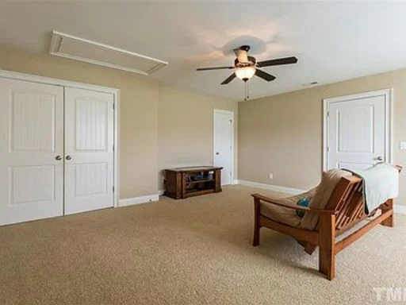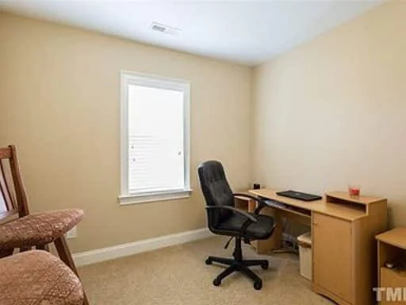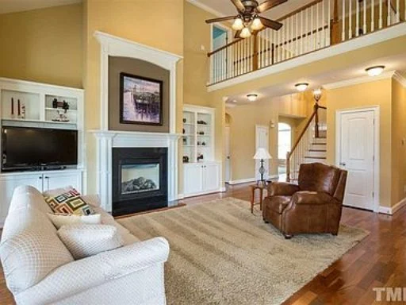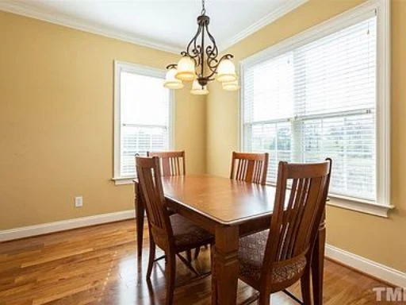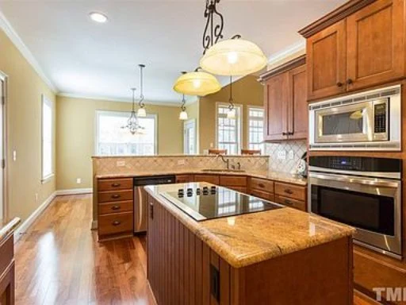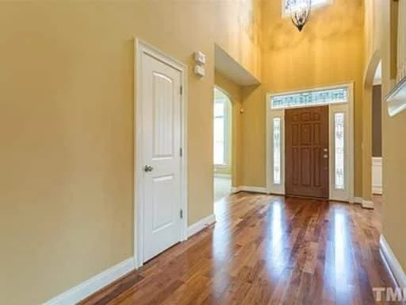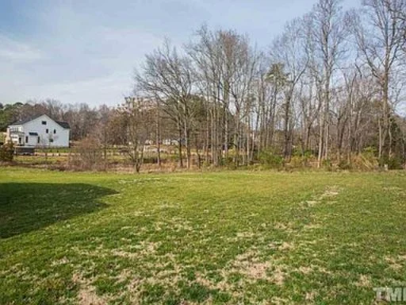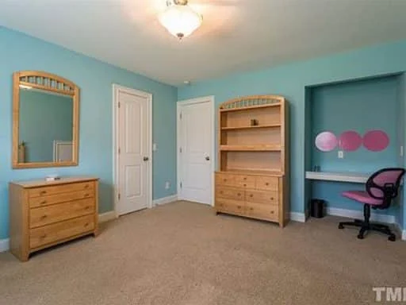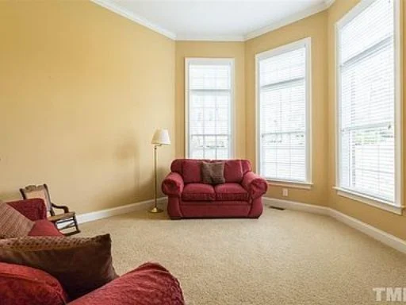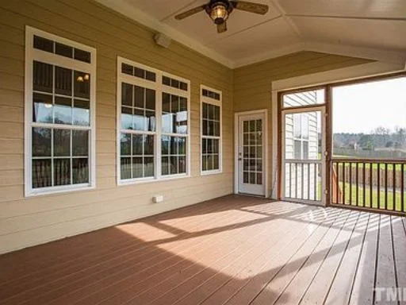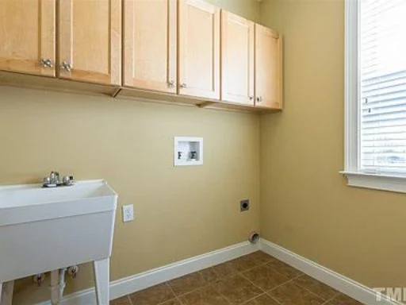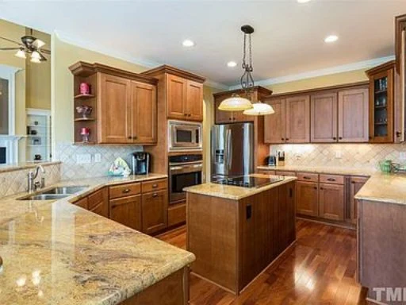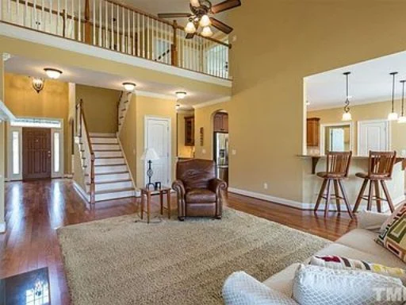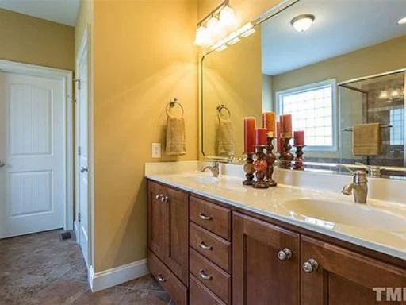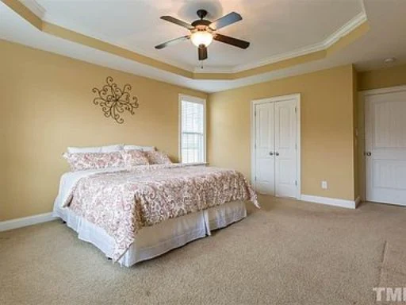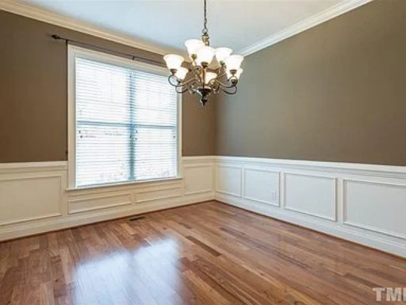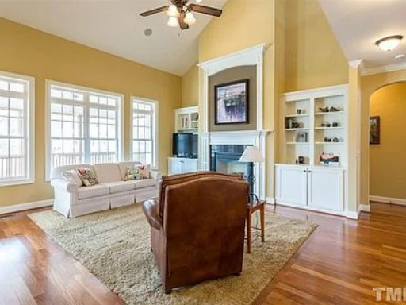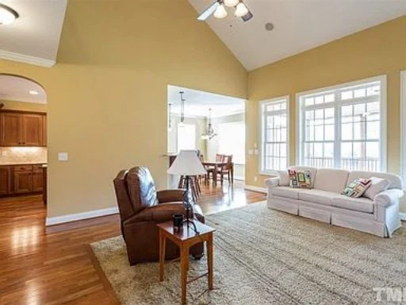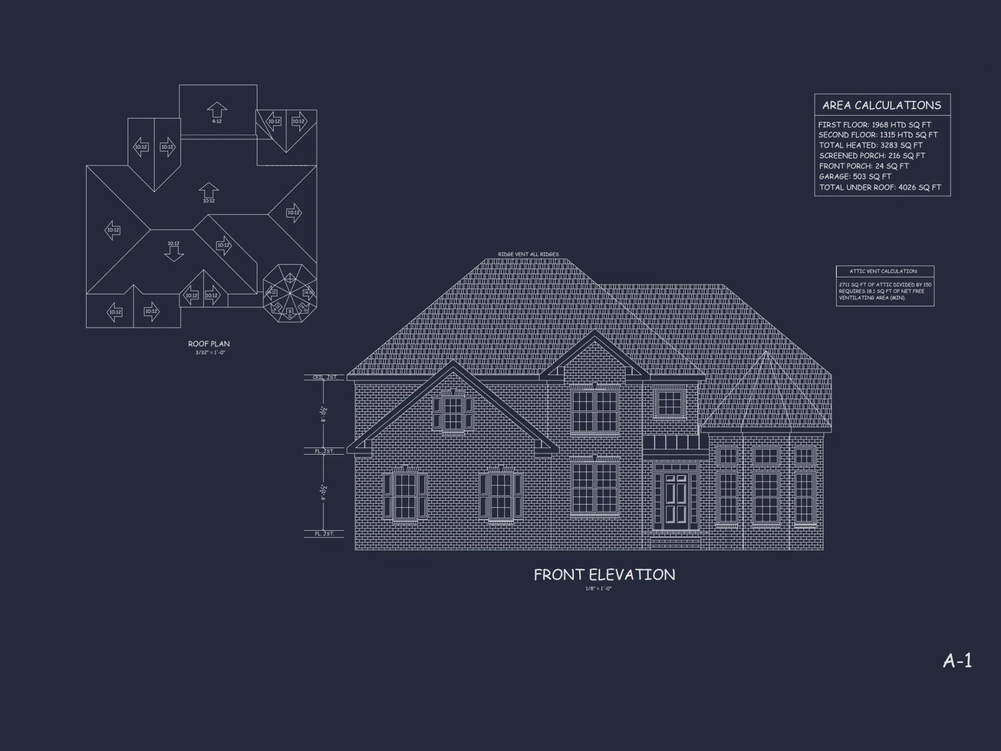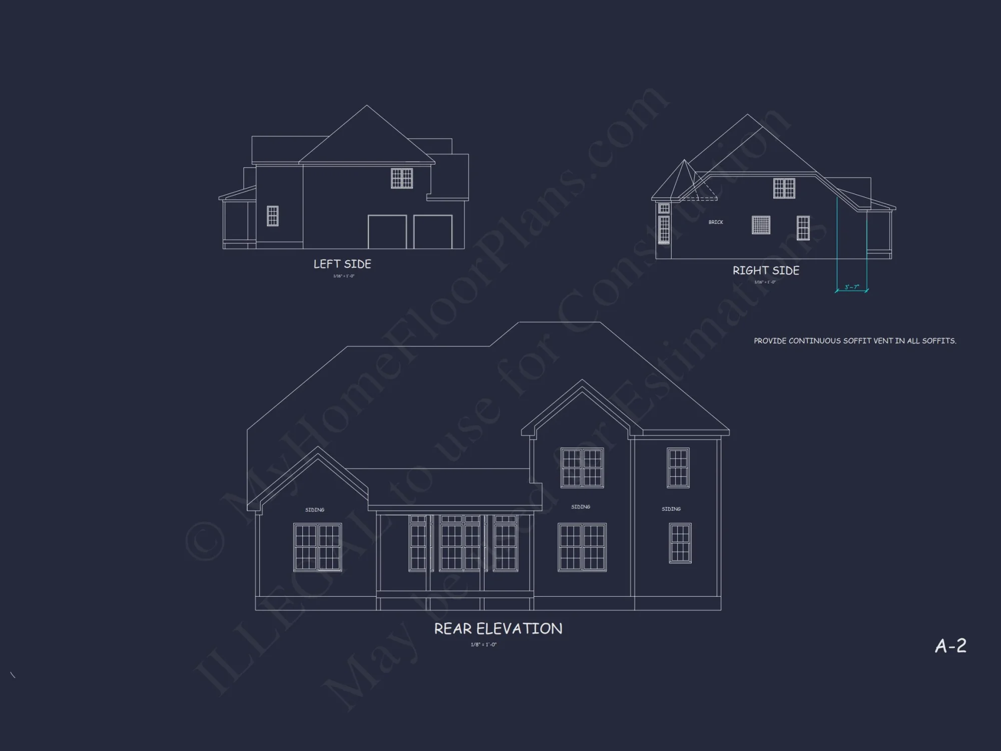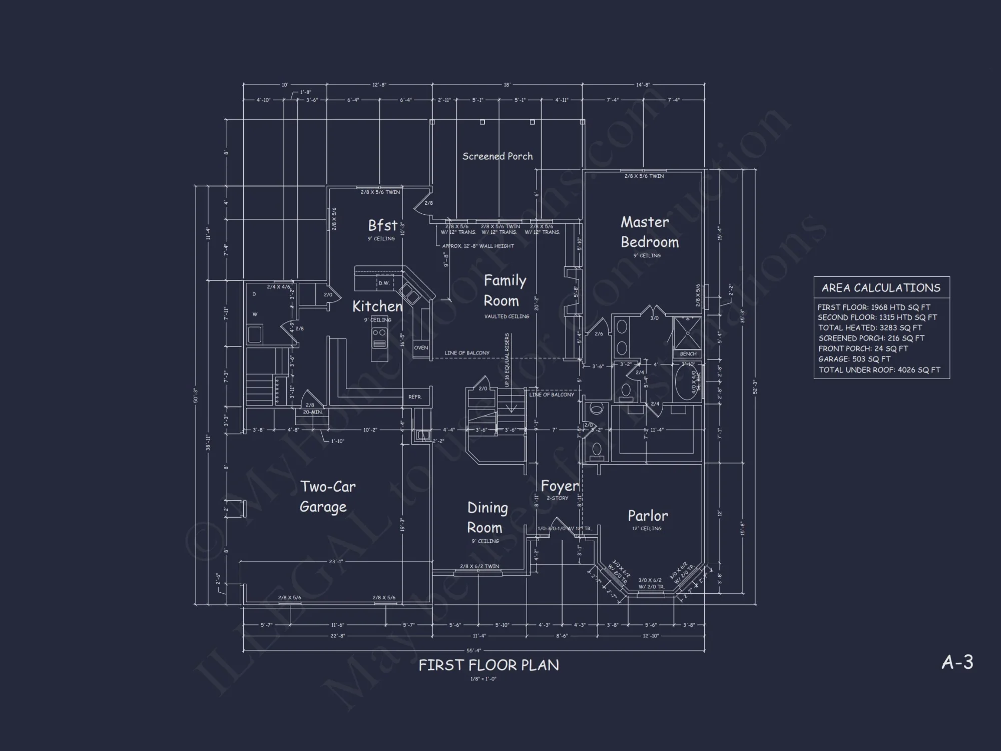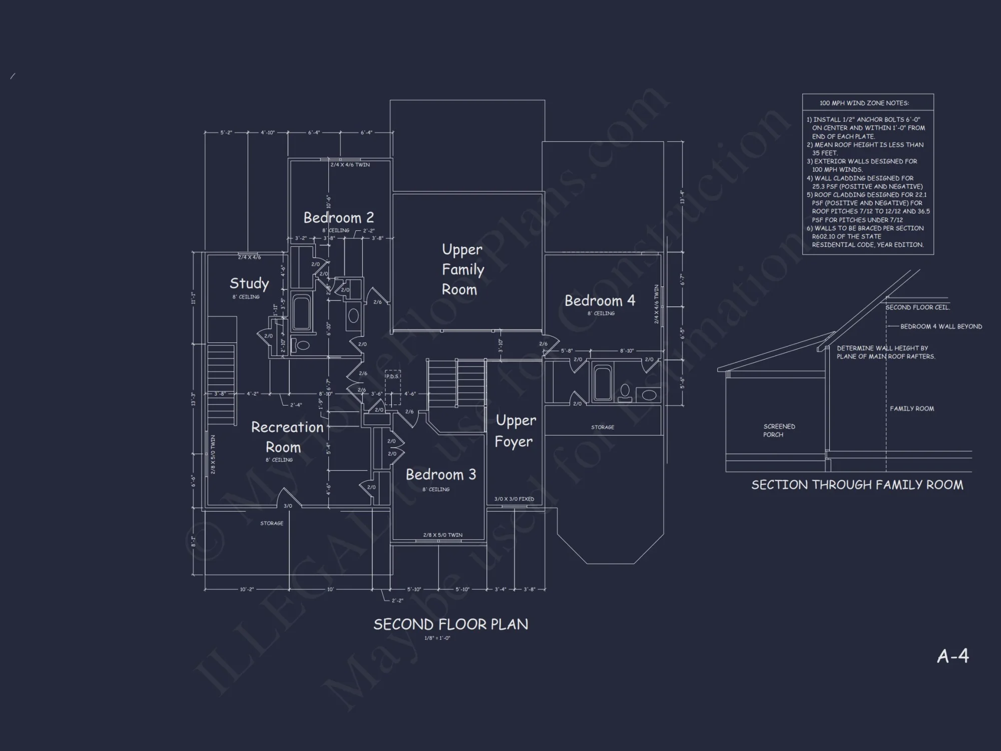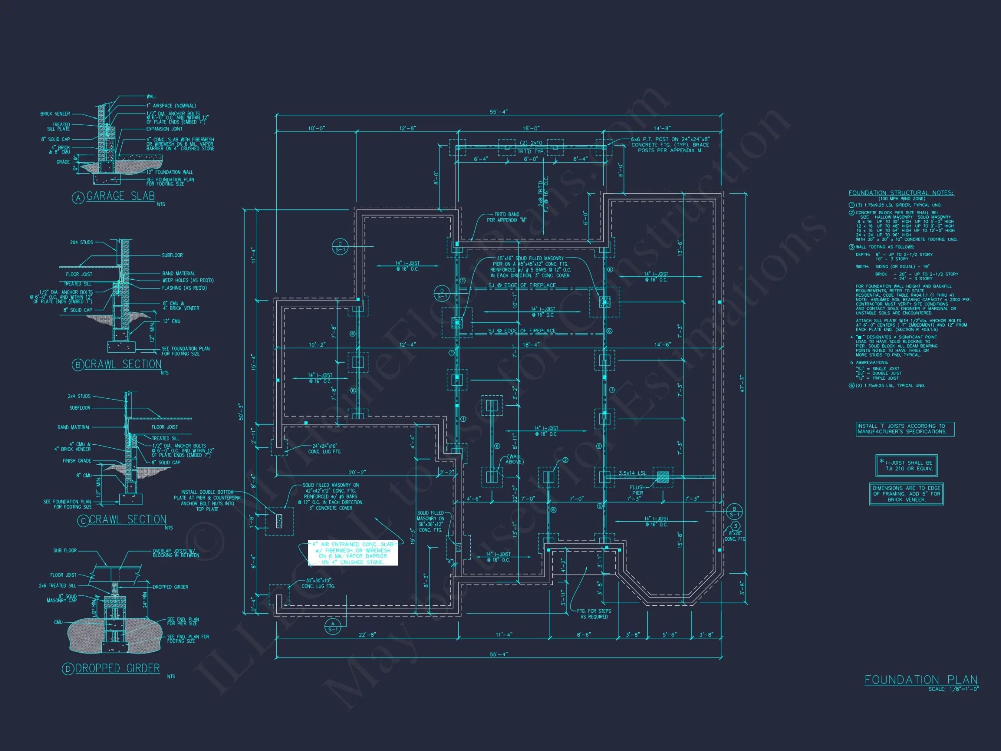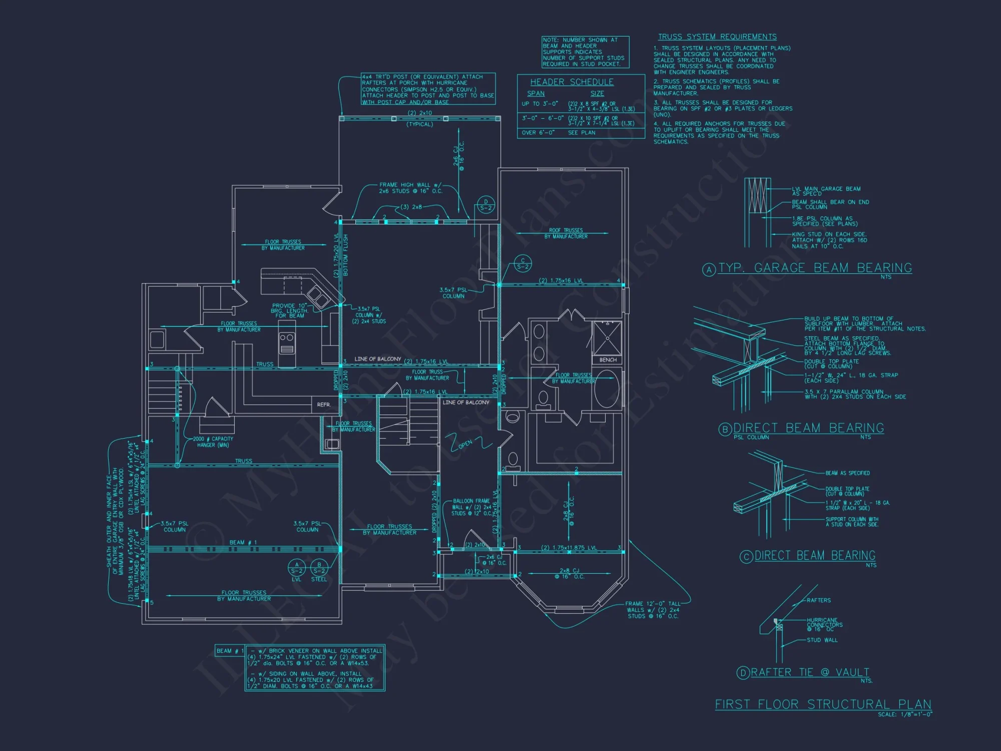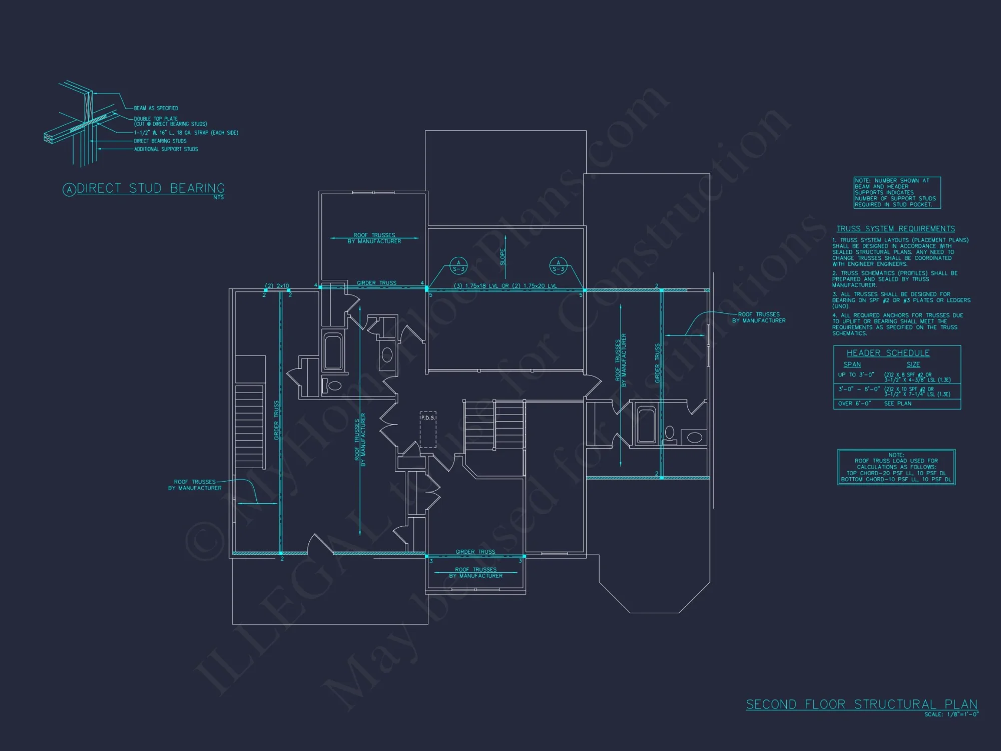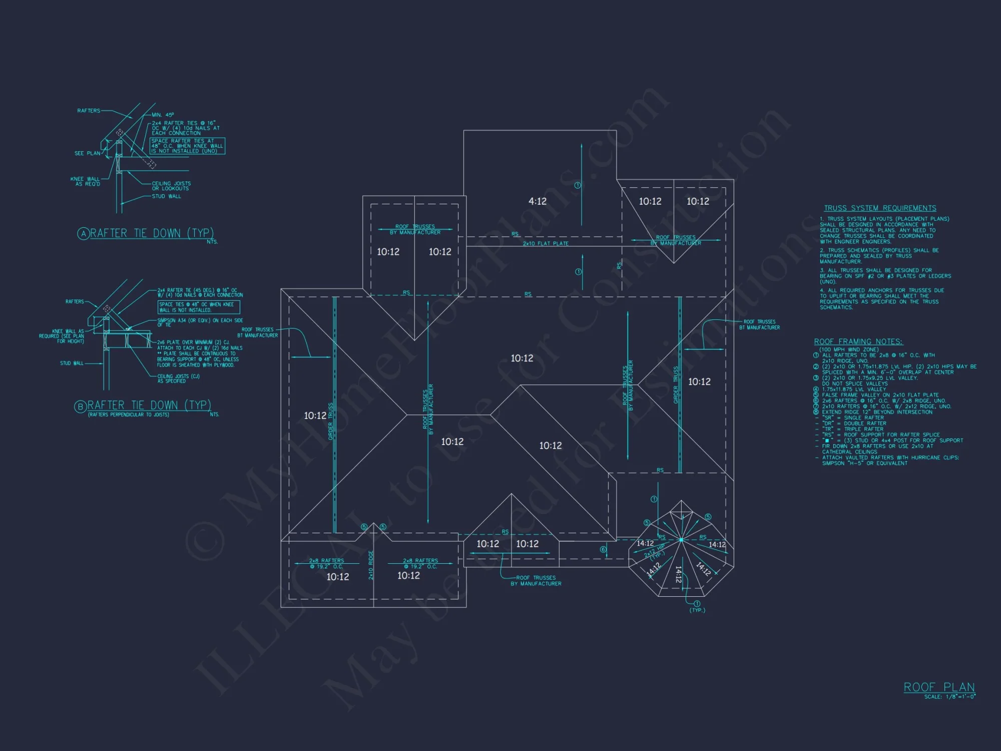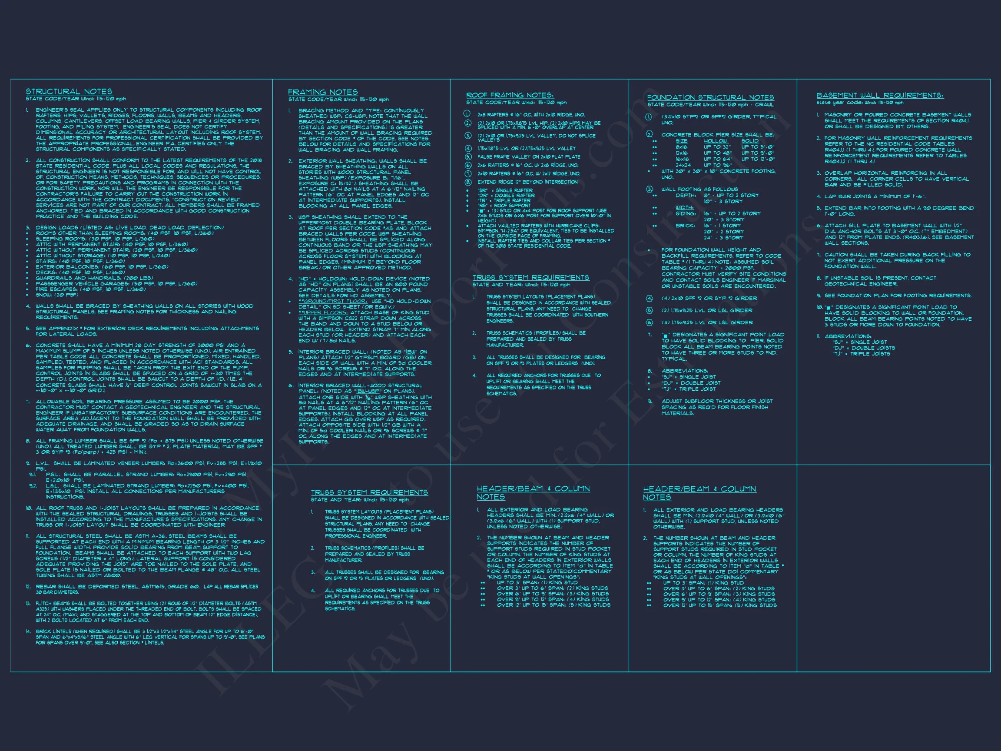8-1397 HOUSE PLAN – Traditional Colonial Home Plan – 4-Bed, 3-Bath, 3,100 SF
Traditional Colonial and Neo-Colonial house plan with brick exterior • 4 bed • 3 bath • 3,100 SF. Symmetrical façade, formal entry, spacious great room. Includes CAD+PDF + unlimited build license.
Original price was: $2,476.45.$1,454.99Current price is: $1,454.99.
999 in stock
* Please verify all details with the actual plan, as the plan takes precedence over the information shown below.
| Architectural Styles | |
|---|---|
| Width | 55'-4" |
| Depth | 50'-3" |
| Htd SF | |
| Unhtd SF | |
| Bedrooms | |
| Bathrooms | |
| # of Floors | |
| # Garage Bays | |
| Indoor Features | Bonus Room, Family Room, Fireplace, Foyer, Great Room, Living Room, Mudroom, Open Floor Plan, Study |
| Outdoor Features | |
| Bed and Bath Features | Bedrooms on First Floor, Bedrooms on Second Floor, Owner's Suite on First Floor, Walk-in Closet |
| Kitchen Features | |
| Garage Features | |
| Condition | New |
| Ceiling Features | |
| Structure Type | |
| Exterior Material |
Andrew Jordan – May 1, 2024
Editable PDF allowed quick e-sign notes; field teams updated changes without scanning fresh printspaperless wins again.
9 FT+ Ceilings | Bedrooms on First and Second Floors | Bonus Rooms | Breakfast Nook | Covered Front Porch | Family Room | Fireplaces | Fireplaces | First-Floor Bedrooms | Foyer | Front Entry | Great Room | Home Plans with Mudrooms | Kitchen Island | Large House Plans | Living Room | Modern Suburban Designs | Open Floor Plan Designs | Owner’s Suite on the First Floor | Screened Porches | Second Floor Bedroom | Southern | Study | Traditional | Vaulted Ceiling | Walk-in Closet | Walk-in Pantry
Elegant Traditional Colonial Brick House Plan – 4 Bedrooms, 3 Baths, 3,100 Sq. Ft.
Experience timeless American architecture with this refined brick Colonial home design—perfect for families seeking charm, space, and enduring quality.
This Traditional Colonial house plan represents classic American design at its finest. With its stately brick exterior, balanced symmetry, and steep gable rooflines, this home offers a dignified presence that stands out in any neighborhood. Inside, it seamlessly blends old-world elegance with modern functionality for today’s lifestyles.
Exterior Design & Materials
The home’s full brick façade delivers timeless curb appeal, low maintenance, and natural durability. White trim accents the multi-pane windows and gable peaks, while the entryway features traditional molding and transom windows that welcome natural light into the foyer.
Interior Layout & Features
- Heated area: Approximately 3,100 sq. ft. spread across two levels.
- Bedrooms: Four spacious bedrooms, including a luxurious primary suite on the main level.
- Bathrooms: Three full bathrooms designed with both privacy and efficiency in mind.
- Living spaces: Formal living and dining rooms blend with an open great room anchored by a classic fireplace.
- Kitchen: A central kitchen with island seating, walk-in pantry, and breakfast nook overlooking the backyard.
- Bonus space: A large upstairs bonus room or optional fifth bedroom.
Architectural Character
Every detail of this design reflects the Colonial and Neo-Colonial architectural style—from the balanced window arrangement to the traditional rooflines. Inside, decorative crown moldings, high ceilings, and wood flooring enhance the historic charm, while modern layouts ensure daily comfort.
Outdoor Living & Curb Appeal
- Front porch framed by brick steps and railings for a grand entrance.
- Manicured landscaping complements the home’s stately façade.
- Private rear patio offers the perfect setting for outdoor dining and entertaining.
Garage & Storage
- Garage Bays: 2-car attached garage with side entry for a cleaner front elevation.
- Storage: Built-in mudroom cubbies, linen closets, and attic access for seasonal storage.
Energy Efficiency & Quality
Brick construction ensures thermal stability and minimal maintenance, while modern insulation and window systems provide exceptional energy performance. This combination creates a home that’s both sustainable and enduring.
Plan Package & Included Benefits
- CAD + PDF Files: Editable and printable for builders or customization.
- Unlimited Build License: Construct multiple times at no extra cost.
- Free Foundation Options: Choose between slab, crawlspace, or basement.
- Structural Engineering: Professionally stamped plans ensure code compliance.
- Low modification costs: Customization at up to 50% less than industry averages.
- Preview all plan sheets before purchase.
Ideal For
- Families wanting a timeless two-story home with lasting appeal.
- Homeowners who appreciate craftsmanship and symmetry.
- Neighborhoods or estates where classic design enhances property value.
Professional Insight
This Colonial layout emphasizes balance and tradition while maintaining functional flow. The floor plan promotes natural light, open spaces, and connection between rooms—perfect for family life or elegant entertaining. The use of brick cladding elevates its durability and aesthetic integrity, a hallmark of classic American architecture on Houzz.
Frequently Asked Questions
Can this plan be customized? Absolutely. All layouts are modifiable, including room expansions or style updates.
What’s included with purchase? Editable CAD files, PDFs, structural engineering, and an unlimited build license.
Can I see interior views before buying? Yes—view full plan sheets before purchase for complete transparency.
Does this home include a basement option? Yes, choose from slab, crawlspace, or basement foundations.
Start Building Your Legacy Home Today
This design captures the elegance of early American architecture while embracing today’s comfort and efficiency. Begin your journey toward timeless living with MyHomeFloorPlans.com—where classic design meets modern craftsmanship.
8-1397 HOUSE PLAN – Traditional Colonial Home Plan – 4-Bed, 3-Bath, 3,100 SF
- BOTH a PDF and CAD file (sent to the email provided/a copy of the downloadable files will be in your account here)
- PDF – Easily printable at any local print shop
- CAD Files – Delivered in AutoCAD format. Required for structural engineering and very helpful for modifications.
- Structural Engineering – Included with every plan unless not shown in the product images. Very helpful and reduces engineering time dramatically for any state. *All plans must be approved by engineer licensed in state of build*
Disclaimer
Verify dimensions, square footage, and description against product images before purchase. Currently, most attributes were extracted with AI and have not been manually reviewed.
My Home Floor Plans, Inc. does not assume liability for any deviations in the plans. All information must be confirmed by your contractor prior to construction. Dimensions govern over scale.



