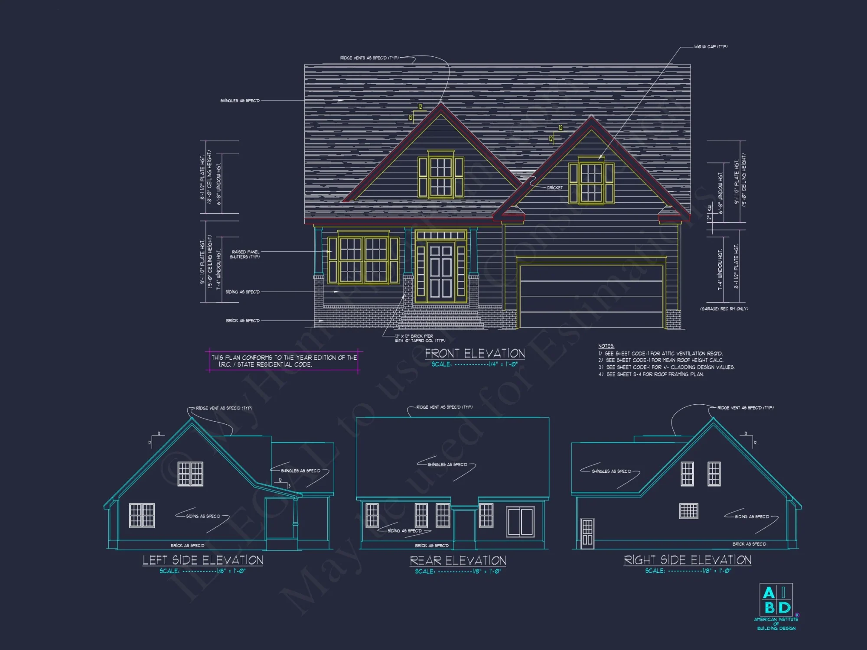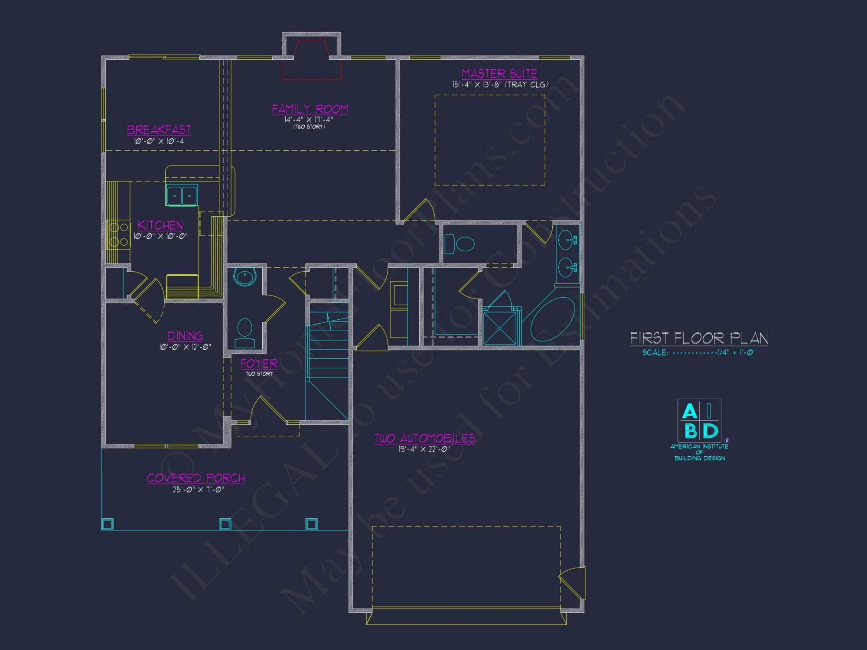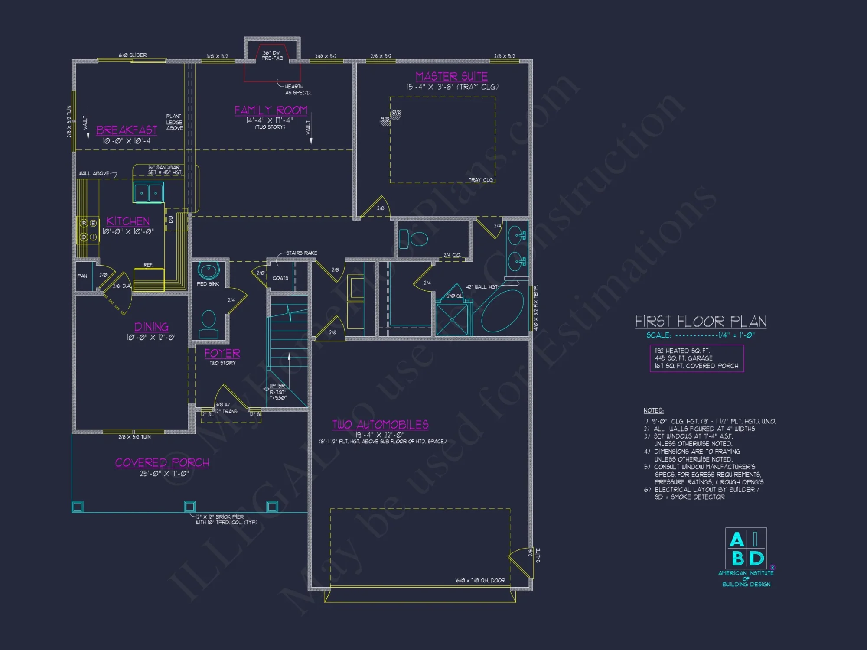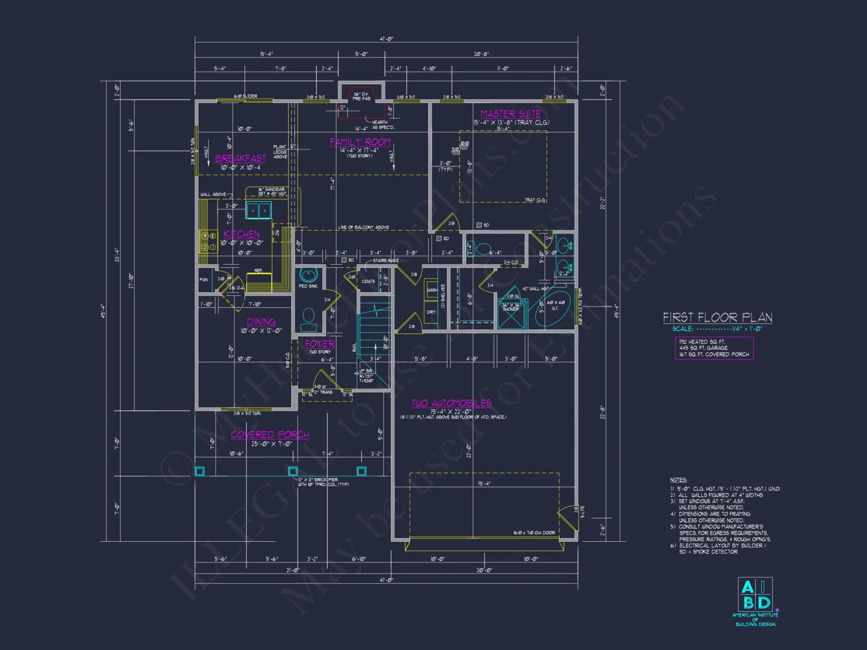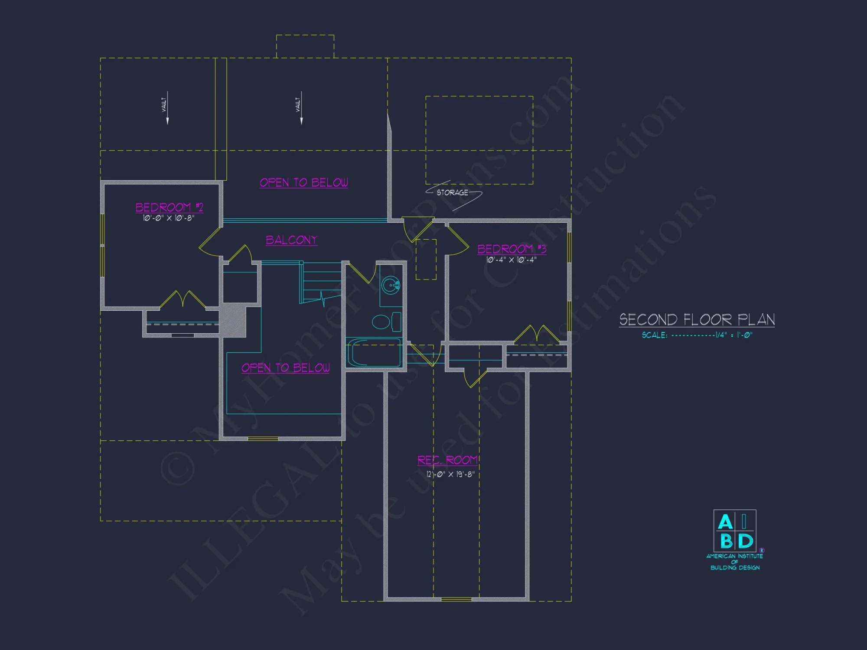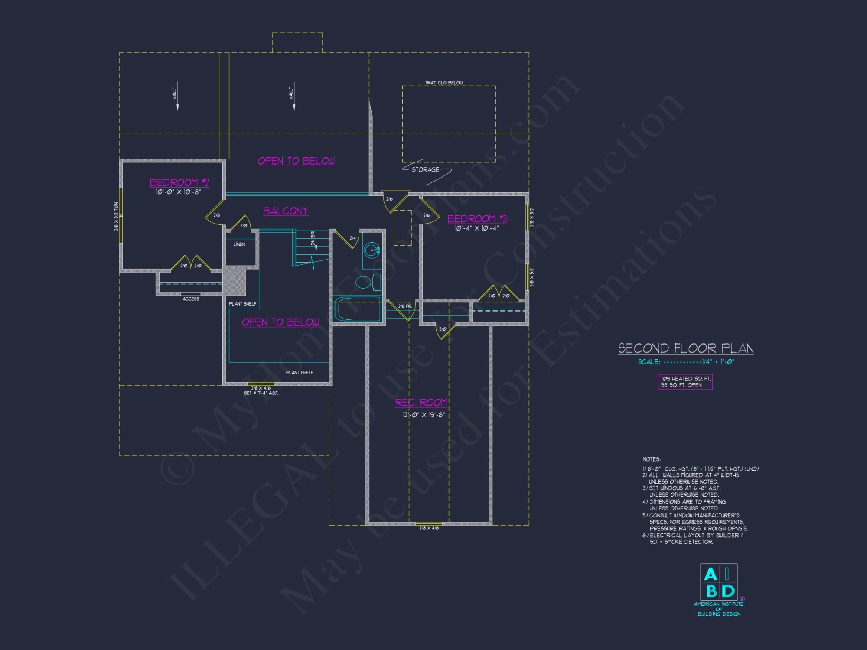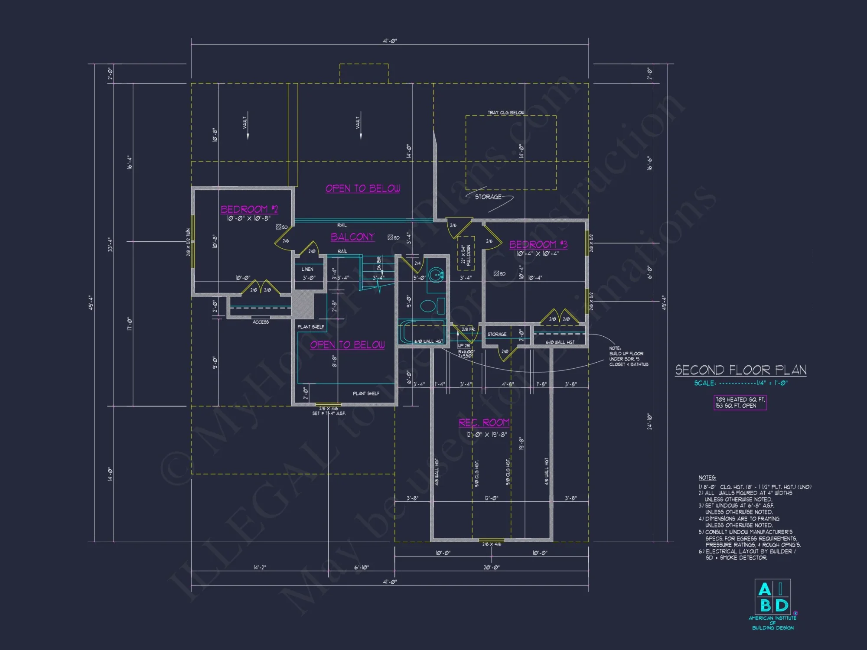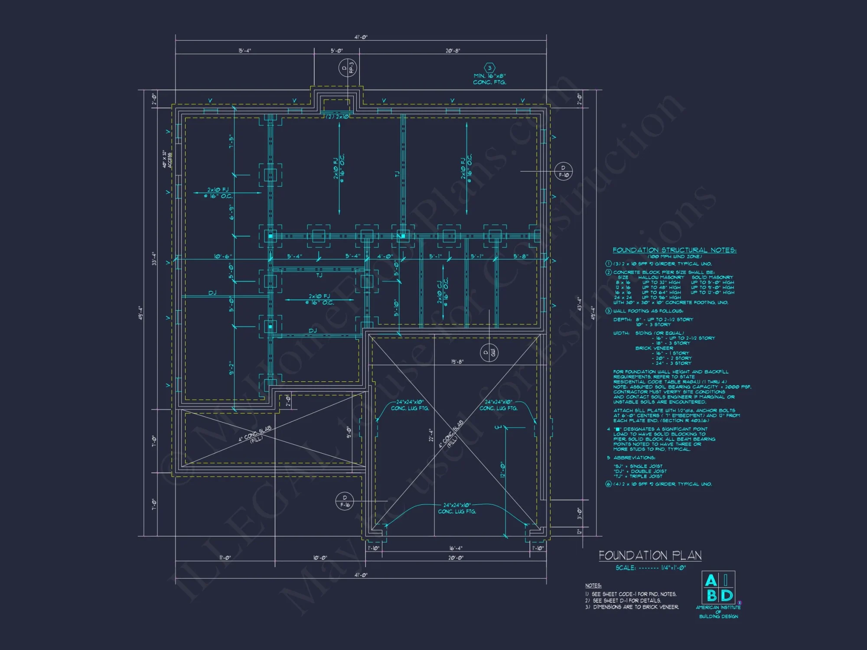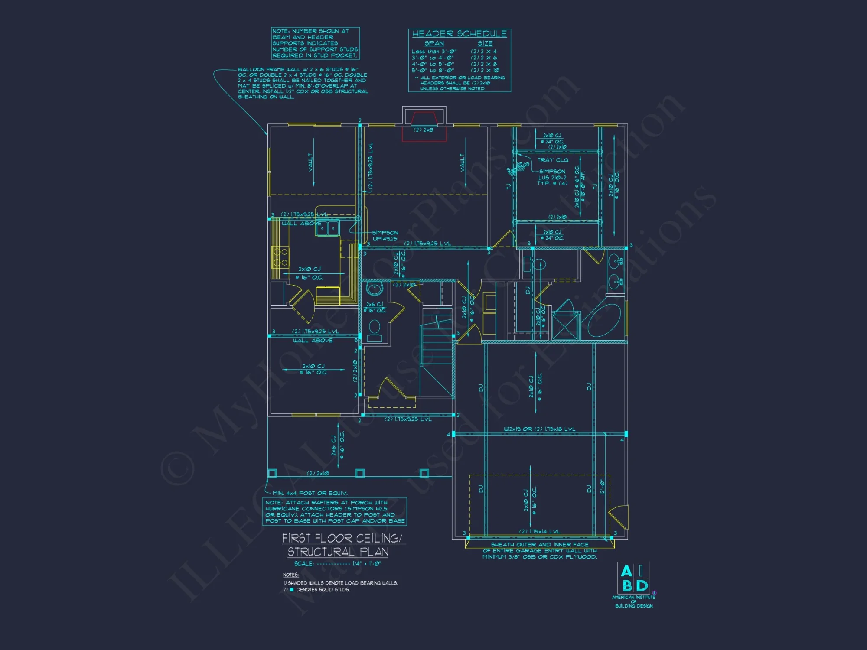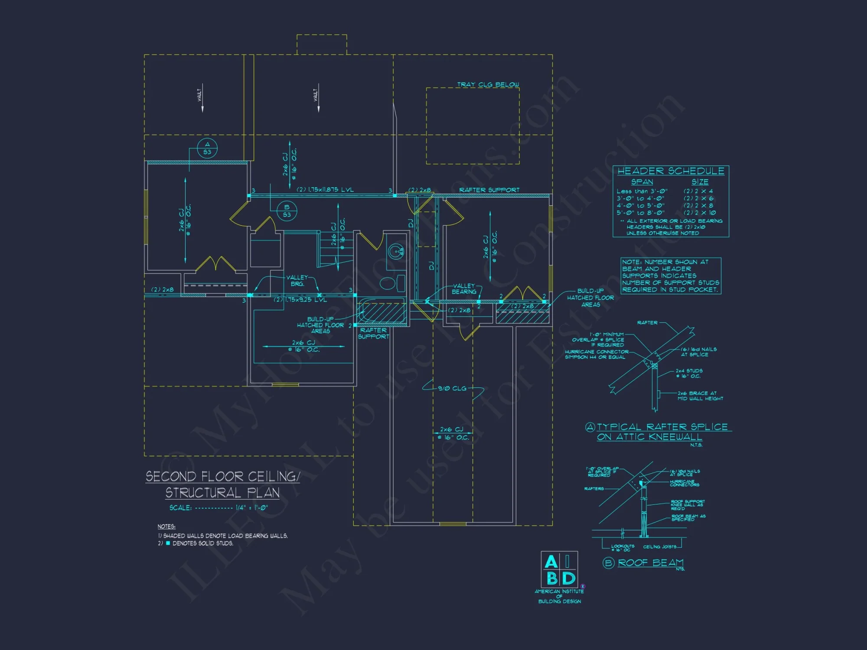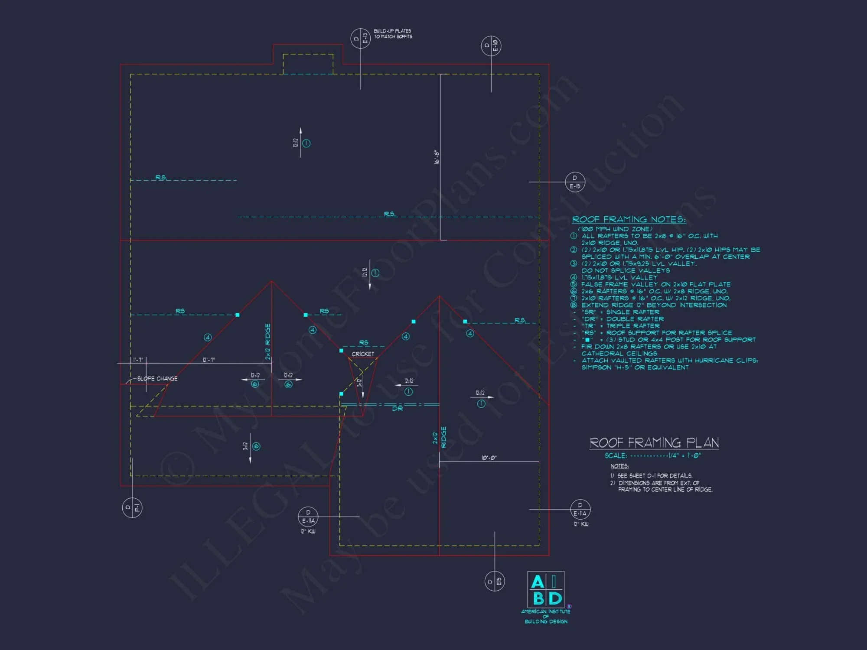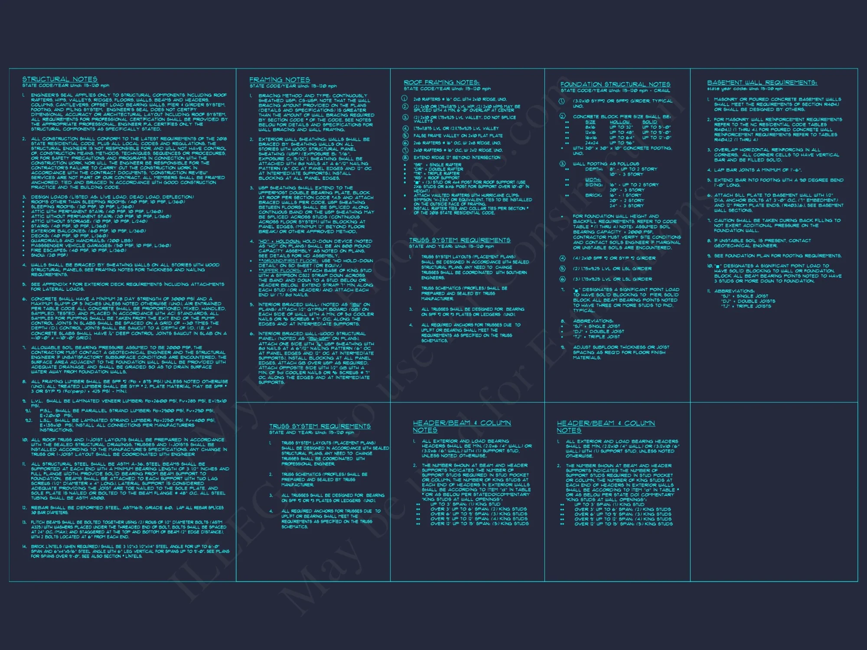8-1598 HOUSE PLAN -Cape Cod House Plan – 3-Bed, 2.5-Bath, 2,050 SF
Cape Cod and Traditional Colonial house plan with brick and siding exterior • 3 bed • 2.5 bath • 2,050 SF. Covered porch, dormer windows, open concept layout. Includes CAD+PDF + unlimited build license.
Original price was: $1,656.45.$1,134.99Current price is: $1,134.99.
999 in stock
* Please verify all details with the actual plan, as the plan takes precedence over the information shown below.
| Width | 41'-0" |
|---|---|
| Depth | 49'-4" |
| Htd SF | |
| Unhtd SF | |
| Bedrooms | |
| Bathrooms | |
| # of Floors | |
| # Garage Bays | |
| Architectural Styles | |
| Indoor Features | |
| Outdoor Features | |
| Bed and Bath Features | Bedrooms on First Floor, Bedrooms on Second Floor, Owner's Suite on First Floor, Walk-in Closet |
| Kitchen Features | |
| Garage Features | |
| Condition | New |
| Ceiling Features | |
| Structure Type | |
| Exterior Material |
Holly Hill – May 23, 2025
Cape Cod house plans dormer options gave the roof charming character.
9 FT+ Ceilings | Affordable | Balconies | Bedrooms on First and Second Floors | Breakfast Nook | Bungalow | Covered Front Porch | Family Room | Fireplaces | Fireplaces | First-Floor Bedrooms | Foyer | Front Entry | Kitchen Island | Medium | Open Floor Plan Designs | Oversized Designs | Owner’s Suite on the First Floor | Second Floor Bedroom | Starter Home | Traditional Craftsman | Tray Ceilings | Walk-in Closet
Cape Cod House Plan with Brick Accents and Timeless Traditional Detailing
Experience the warmth of classic American architecture with this Cape Cod house plan—featuring 3 bedrooms, 2.5 baths, and over 2,000 square feet of living space wrapped in charming brick and siding craftsmanship.
This Cape Cod home design beautifully combines coastal charm with traditional Colonial symmetry. The steep rooflines, dormer windows, and covered porch deliver timeless appeal while offering a practical, family-friendly layout. With its efficient design, this plan is ideal for homeowners seeking comfort, character, and value in every square foot.
Exterior Design & Materials
- Exterior Finish: Durable horizontal lap siding in a rich navy tone with classic white trim.
- Accent Material: Brick columns and foundation for texture, grounding, and timeless curb appeal.
- Roofline: Dual front-facing gables create symmetry and balanced proportion.
- Front Porch: A covered porch framed with columns offers an inviting entryway.
Main Floor Layout & Living Areas
- Open concept kitchen, dining, and living areas maximize natural light and family interaction.
- Living room centered around a fireplace with rear windows for scenic views.
- Kitchen includes an island, pantry storage, and adjacent breakfast nook for daily comfort.
- Formal dining area easily converts into a home office or den if desired.
Bedrooms & Bathrooms
- Owner’s Suite: Located on the main floor for accessibility and privacy, featuring a walk-in closet and double vanity bath.
- Secondary Bedrooms: Two upper-level bedrooms with shared full bath and ample closet space.
- Guest Convenience: Half bath near the foyer for visitors and everyday practicality.
Garage & Utility Spaces
- Attached 2-car garage with front entry and direct kitchen access for ease of use.
- Dedicated laundry room with folding space and storage cabinetry.
- Optional bonus room above the garage for future expansion, playroom, or studio.
Outdoor & Lifestyle Features
- Front porch encourages outdoor lounging with brick steps and classic railing detail.
- Optional rear patio for grilling or morning coffee retreats.
- Traditional landscaping opportunities enhance the Cape Cod charm.
Architectural Heritage: Cape Cod & Colonial
This design pays homage to America’s architectural roots, combining Cape Cod simplicity with Colonial proportion and detailing. Steep roofs and symmetrical windows echo the charm of New England homes while accommodating modern lifestyles. Learn more about the heritage of Cape Cod architecture on ArchDaily.
Included Benefits with Every Plan
- CAD + PDF Files: Editable for your builder’s convenience.
- Unlimited Build License: Build as many times as you like.
- Engineering Included: Professionally stamped for safety and compliance.
- Free Foundation Options: Choose slab, crawlspace, or basement without extra fees.
- View Before Purchase: Preview all sheets prior to ordering.
Why Homeowners Love This Plan
- Timeless façade that fits both urban neighborhoods and rural settings.
- Low-maintenance materials ideal for longevity and resale appeal.
- Flexible interiors allowing office, playroom, or guest conversions.
Similar Collections You Might Like
Frequently Asked Questions
Can this plan be modified? Yes, our modification team can adjust any detail quickly and affordably. Contact us for more info.
Is the brick detailing optional? Yes, you may swap it for stone, siding, or board and batten for regional preferences.
Does it include garage plans? Absolutely—full details and elevations are provided.
Are digital files provided? Yes, both PDF and CAD are included for instant access.
Start Your Dream Home Journey
Bring traditional architecture to life with this Cape Cod house plan. Download instantly, customize freely, and enjoy the security of a licensed, engineered design package. Visit MyHomeFloorPlans.com to begin building your dream home today.
8-1598 HOUSE PLAN -Cape Cod House Plan – 3-Bed, 2.5-Bath, 2,050 SF
- BOTH a PDF and CAD file (sent to the email provided/a copy of the downloadable files will be in your account here)
- PDF – Easily printable at any local print shop
- CAD Files – Delivered in AutoCAD format. Required for structural engineering and very helpful for modifications.
- Structural Engineering – Included with every plan unless not shown in the product images. Very helpful and reduces engineering time dramatically for any state. *All plans must be approved by engineer licensed in state of build*
Disclaimer
Verify dimensions, square footage, and description against product images before purchase. Currently, most attributes were extracted with AI and have not been manually reviewed.
My Home Floor Plans, Inc. does not assume liability for any deviations in the plans. All information must be confirmed by your contractor prior to construction. Dimensions govern over scale.




