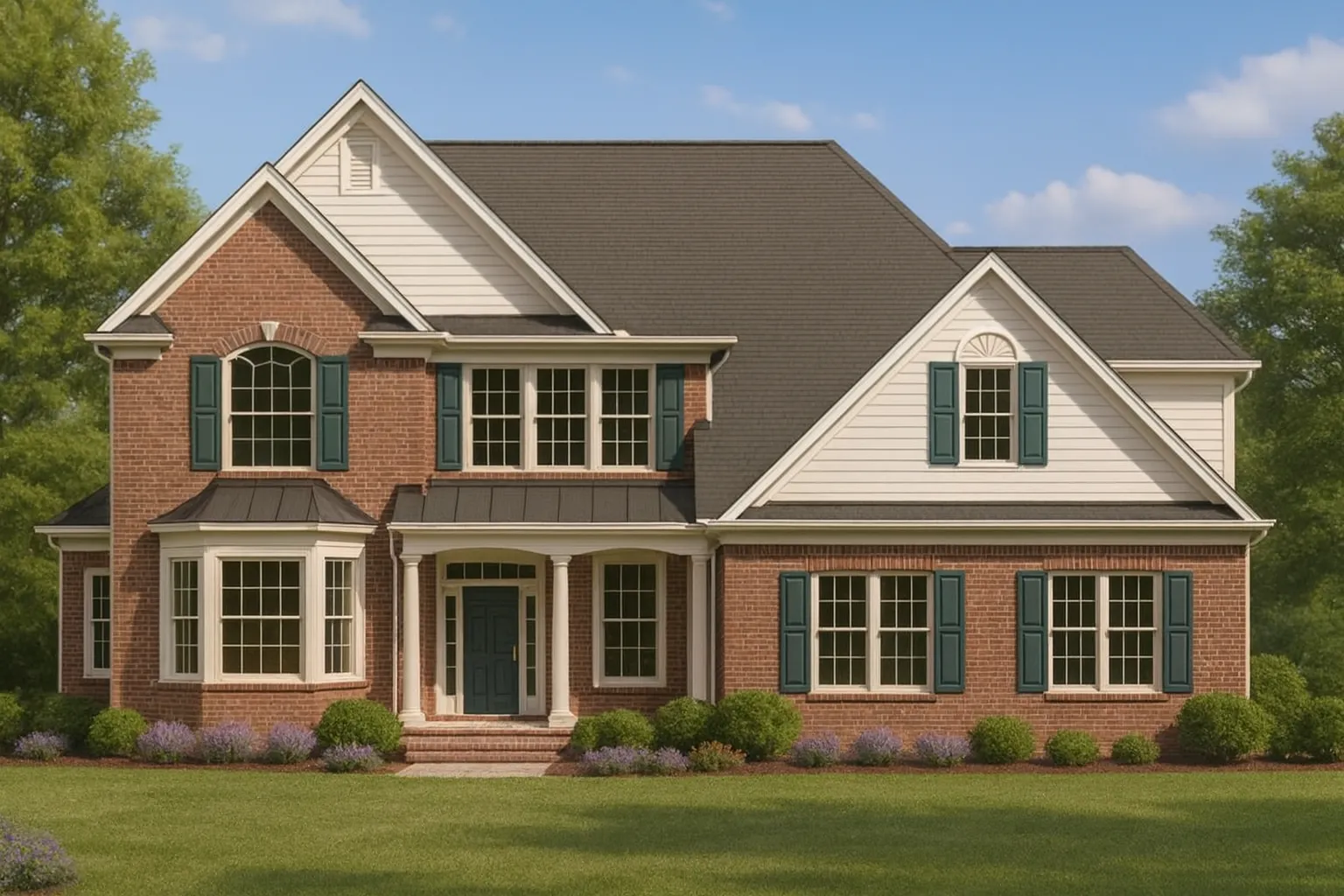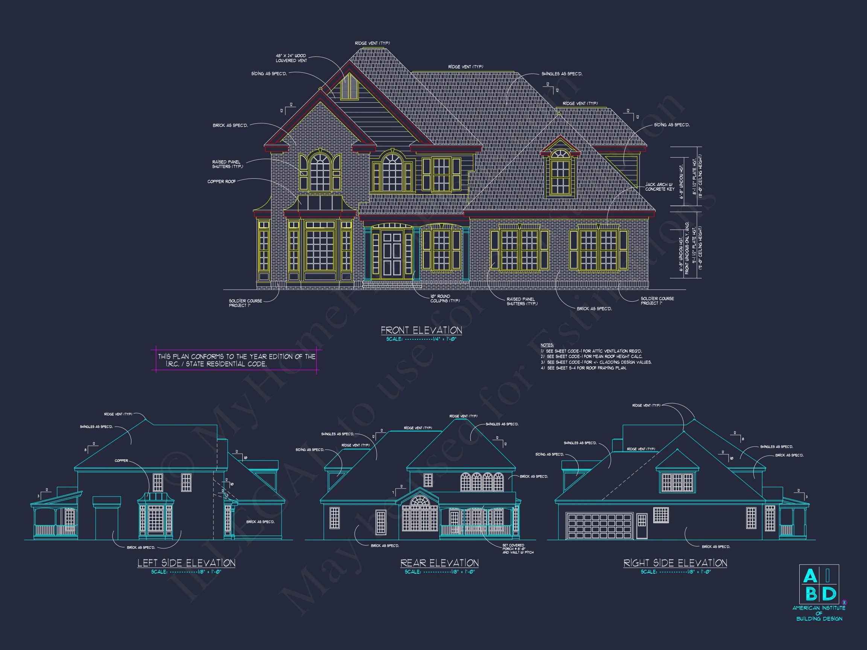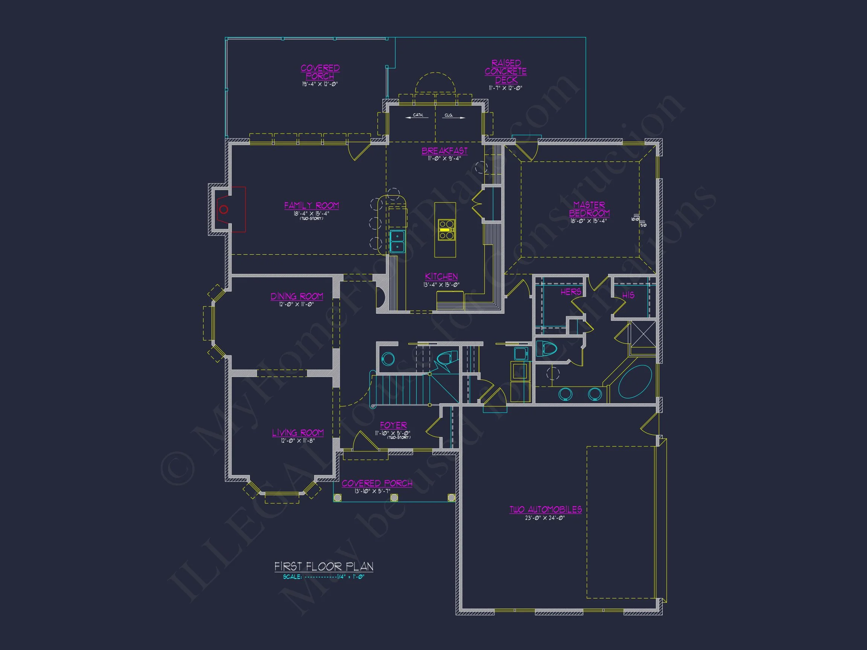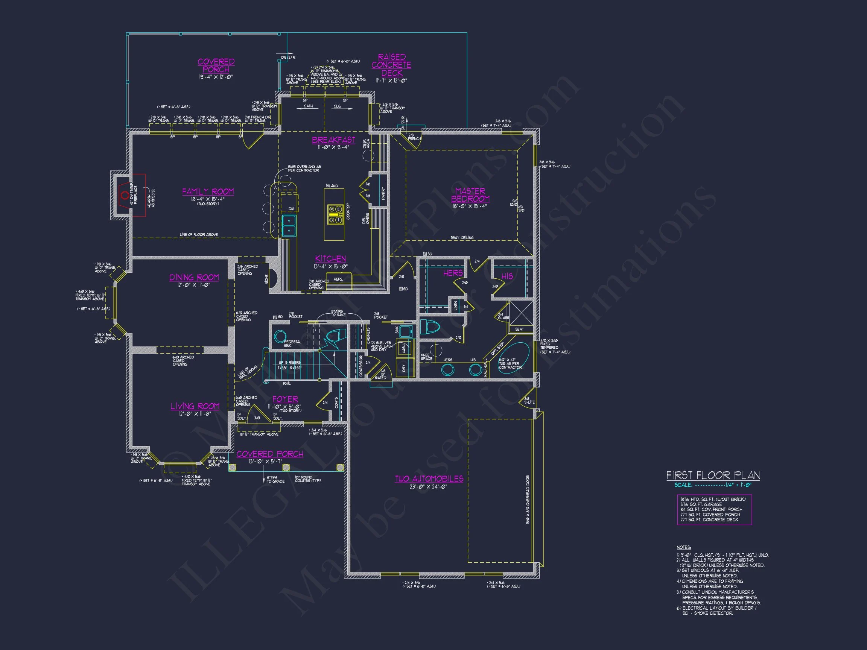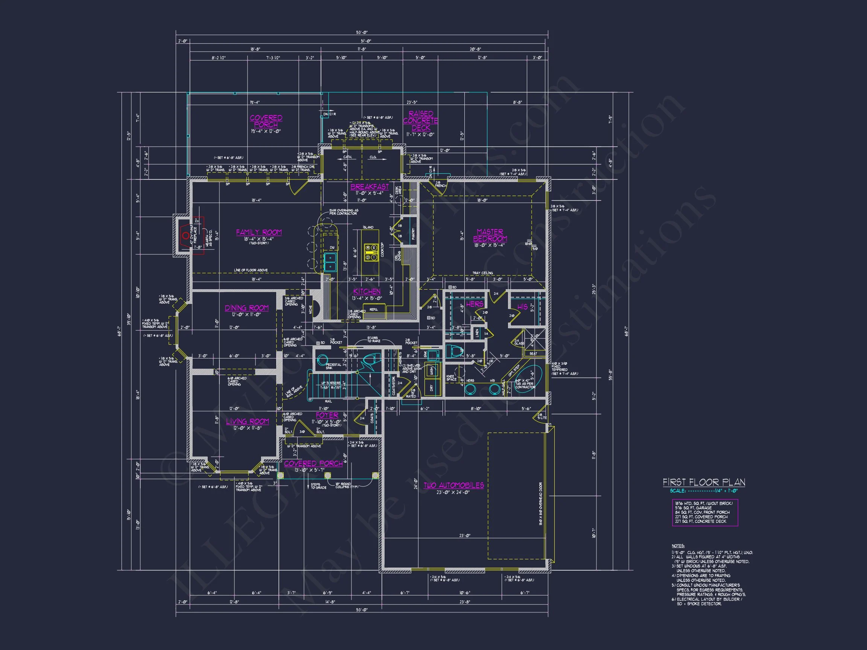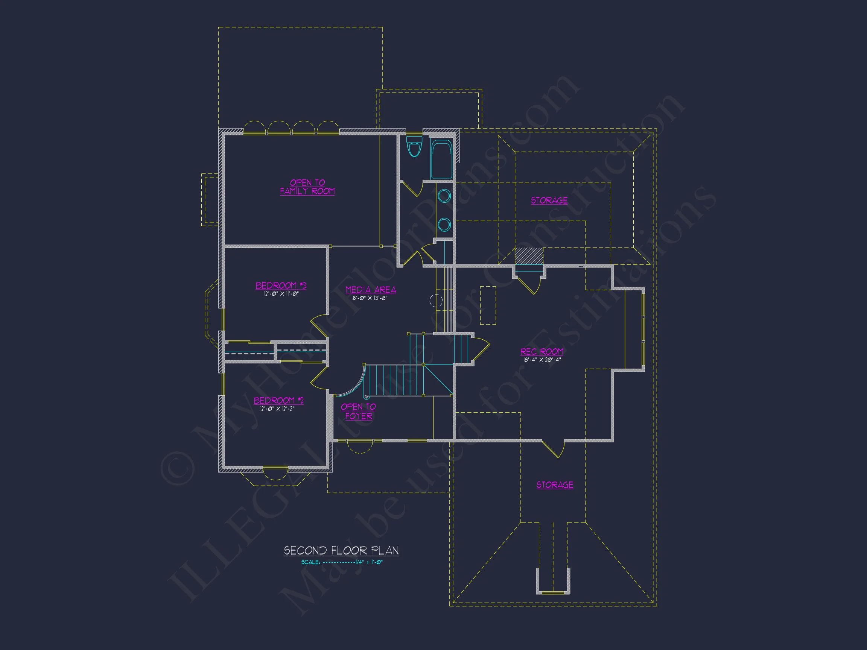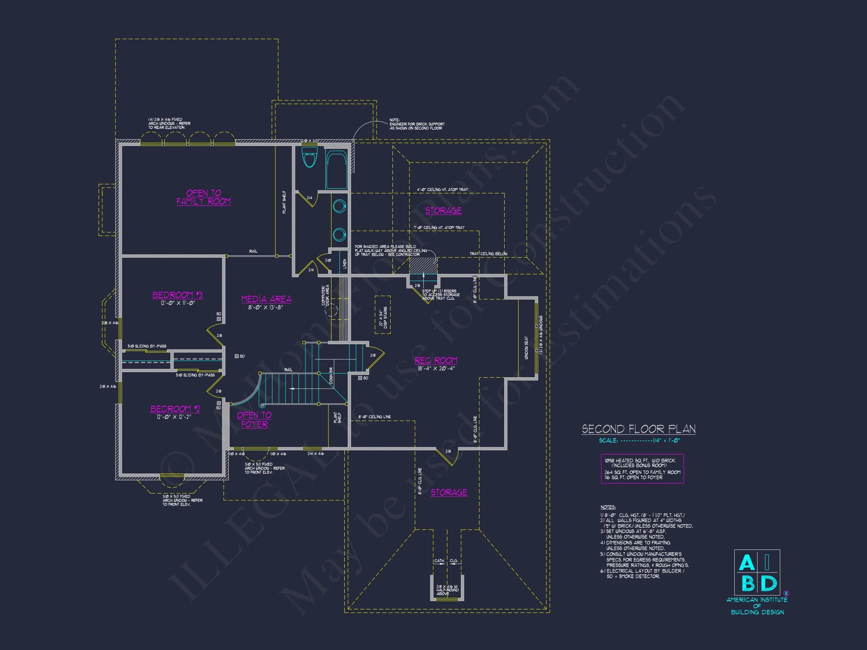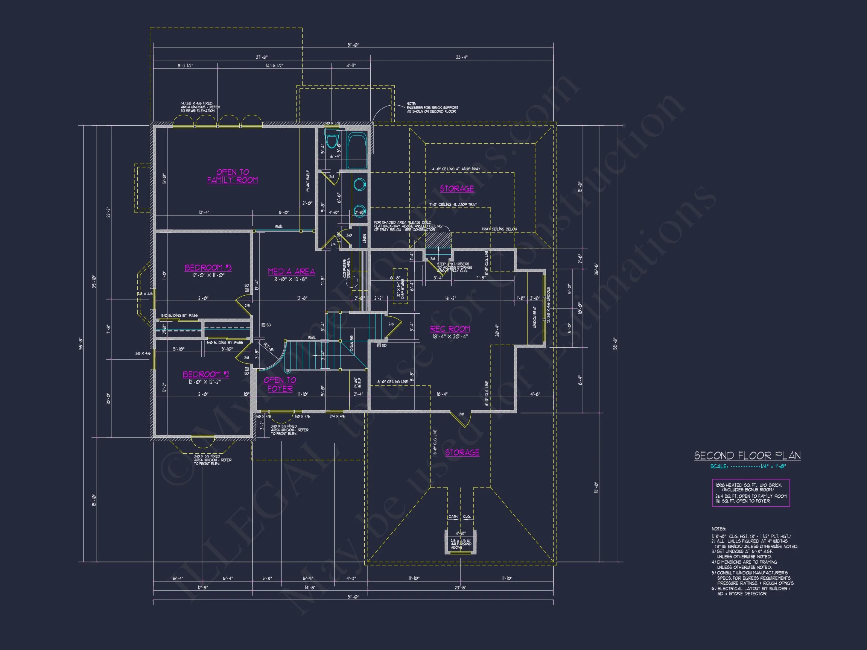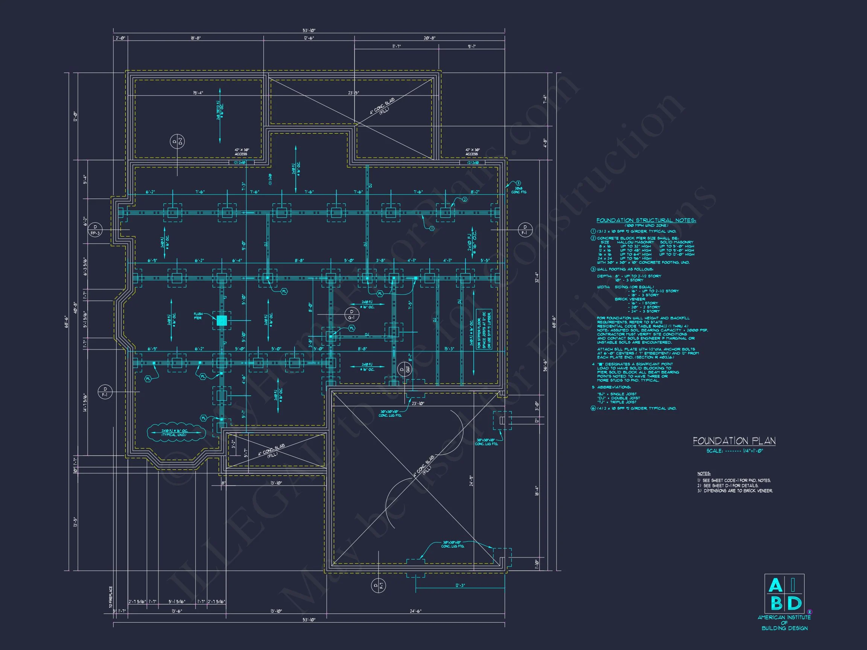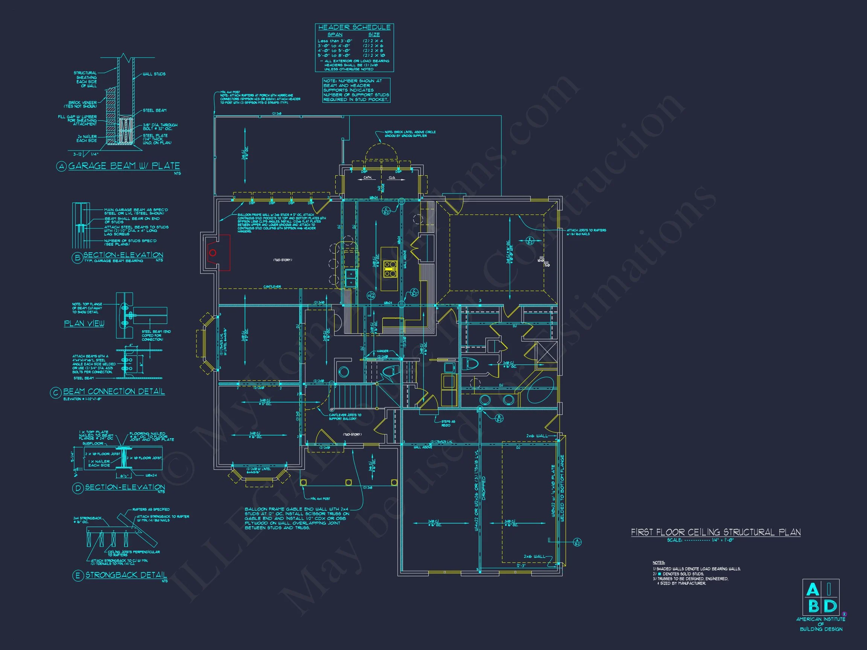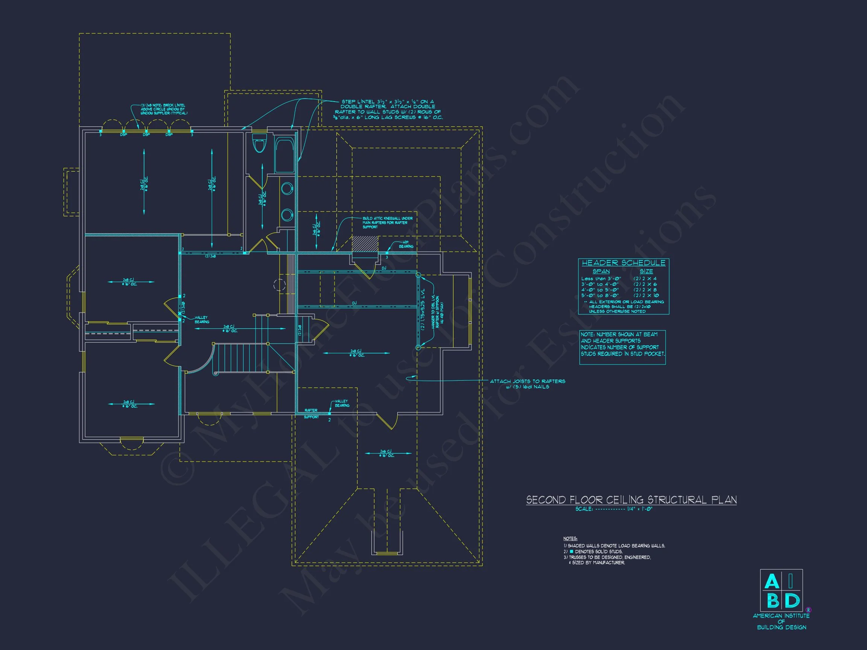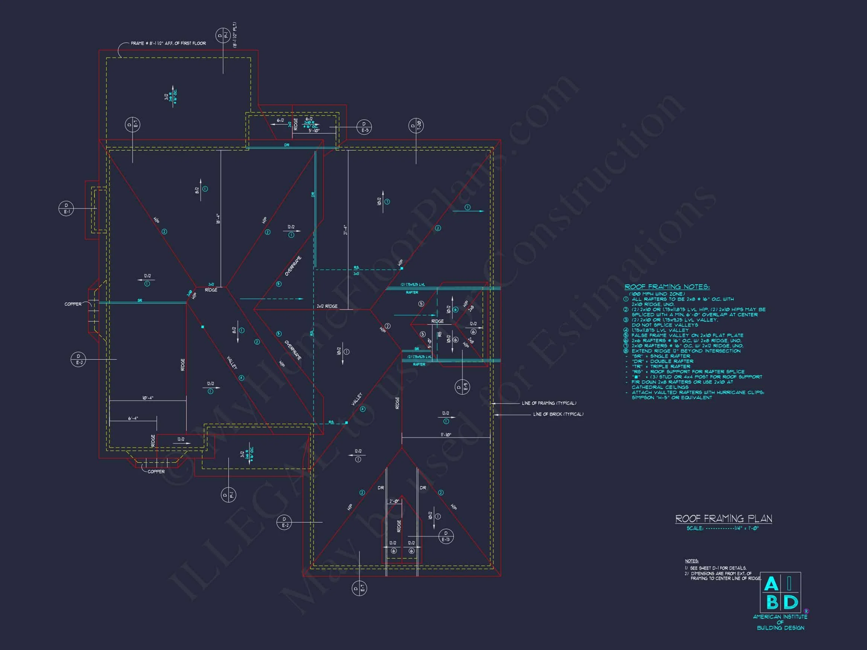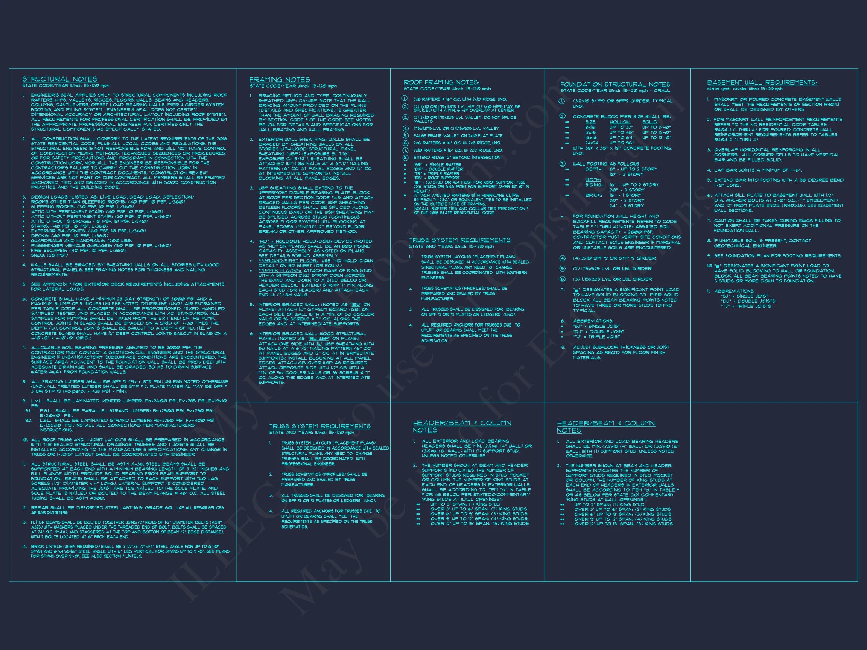8-1600 HOUSE PLAN -Traditional Colonial Home Plan – 4-Bed, 3-Bath, 3,200 SF
Traditional Colonial and Georgian house plan with brick and siding exterior • 4 bed • 3 bath • 3,200 SF. Open floor plan, formal dining room, and covered porch. Includes CAD+PDF + unlimited build license.
Elegant Traditional Colonial House Plan with Timeless Brick Detailing
Experience the charm of classic architecture blended with modern comfort in this two-story Traditional Colonial home design with Georgian influence.
This Traditional Colonial home plan delivers a sophisticated exterior of red brick, white siding, and green shutters—hallmarks of enduring American architecture. Inside, a balanced layout ensures both elegance and functionality for family living.
Plan Overview
- Heated Area: Approximately 3,200 sq. ft. across two floors.
- Stories: 2-story layout emphasizing symmetry and classic proportions.
- Bedrooms: 4 spacious bedrooms including a luxurious owner’s suite.
- Bathrooms: 3 total, featuring a primary ensuite and elegant guest accommodations.
- Garage: Attached 2-car garage designed for convenience and curb appeal.
Main Floor Highlights
The first floor welcomes you with a grand central foyer framed by formal living and dining spaces. A bright, open-concept kitchen connects seamlessly with the family room—ideal for gatherings or entertaining. The brick-clad façade and detailed entryway columns evoke timeless elegance, while interior flow supports modern functionality.
- Formal Dining Room: Perfect for holiday gatherings and special occasions.
- Open Kitchen Layout: Includes a center island, breakfast nook, and walk-in pantry.
- Family Room: Features large windows overlooking the backyard and optional fireplace.
- Study or Flex Space: Can serve as a home office or library.
Second Floor Details
- Owner’s Suite: Spacious retreat with vaulted ceilings, dual vanities, soaking tub, and walk-in closet.
- Secondary Bedrooms: Three well-sized rooms with ample closet storage.
- Shared Bath: Centrally located for convenience.
- Laundry Room: Conveniently situated upstairs for easy access.
Architectural & Exterior Features
- Exterior Finish: Red brick combined with horizontal siding for classic contrast.
- Roofline: Gabled structure with balanced dormers adding Georgian influence.
- Windows: Multi-pane design with green shutters for timeless charm.
- Front Porch: Covered entry supported by columns—an inviting focal point.
Interior Elegance
The interior design emphasizes harmony and proportion—key principles of Georgian architecture. Decorative trim, high ceilings, and thoughtfully placed windows create an atmosphere of brightness and refinement. Each space flows naturally, blending traditional formality with a modern sense of openness.
Outdoor Living
- Spacious rear patio or deck ideal for outdoor dining.
- Landscaped front yard complements the symmetrical façade.
- Durable materials designed for long-lasting beauty and low maintenance.
Included Benefits
- CAD + PDF Files: Delivered for instant download and modification.
- Unlimited Build License: Build as many times as you wish without repurchase.
- Free Structural Engineering: Plans stamped and ready for permitting.
- Foundation Options: Slab, crawlspace, or basement included.
- Modification Service: Affordable customization options available. Request changes.
Why Choose This Design
This plan is perfect for homeowners who appreciate history, balance, and architectural integrity. The brick-and-siding exterior embodies the essence of colonial revival, while the interior offers the flexibility needed for modern lifestyles. Learn more about the legacy of colonial design on ArchDaily.
Similar Collections
FAQ
Can I modify this layout? Yes, every plan includes customization support for structural or aesthetic updates.
Is this home energy-efficient? Absolutely. Its brick exterior provides thermal mass for natural insulation and durability.
Can the garage be side-entry? Yes, optional side-entry or rear-entry layouts are available.
Does this design include detailed framing plans? Yes, all CAD files come with complete framing details and roof plans.
Begin Your Dream Build
Bring history home with this distinguished Traditional Colonial plan from My Home Floor Plans. Every design includes CAD blueprints, structural engineering, and an unlimited build license—ensuring lasting value for generations.
Original price was: $2,470.56.$1,254.99Current price is: $1,254.99.
999 in stock
* Please verify all details with the actual plan, as the plan takes precedence over the information shown below.
| Width | 53'-0" |
|---|---|
| Depth | 68'-1" |
| Htd SF | |
| Unhtd SF | |
| Bedrooms | |
| Bathrooms | |
| # of Floors | |
| # Garage Bays | |
| Architectural Styles | |
| Indoor Features | Bonus Room, Family Room, Foyer, Great Room, Living Room, Open Floor Plan, Recreational Room |
| Outdoor Features | |
| Bed and Bath Features | Bedrooms on Second Floor, Owner's Suite on First Floor, Walk-in Closet |
| Kitchen Features | |
| Garage Features | |
| Condition | New |
| Ceiling Features | |
| Structure Type | |
| Exterior Material |
Jeremy Dudley – May 27, 2024
Tudor revival blueprint came with CAD layers sorted by tradedesigner loved it.
9 FT+ Ceilings | Bonus Rooms | Breakfast Nook | Covered Deck | Covered Front Porch | Covered Rear Porches | Family Room | Foyer | Great Room | Kitchen Island | Large House Plans | Living Room | Modern Suburban Designs | Open Floor Plan Designs | Owner’s Suite on the First Floor | Recreational Room | Second Floor Bedroom | Side Entry Garage | Traditional | Vaulted Ceiling | Walk-in Closet
8-1600 HOUSE PLAN -Traditional Colonial Home Plan – 4-Bed, 3-Bath, 3,200 SF
- BOTH a PDF and CAD file (sent to the email provided/a copy of the downloadable files will be in your account here)
- PDF – Easily printable at any local print shop
- CAD Files – Delivered in AutoCAD format. Required for structural engineering and very helpful for modifications.
- Structural Engineering – Included with every plan unless not shown in the product images. Very helpful and reduces engineering time dramatically for any state. *All plans must be approved by engineer licensed in state of build*
Disclaimer
Verify dimensions, square footage, and description against product images before purchase. Currently, most attributes were extracted with AI and have not been manually reviewed.
My Home Floor Plans, Inc. does not assume liability for any deviations in the plans. All information must be confirmed by your contractor prior to construction. Dimensions govern over scale.


