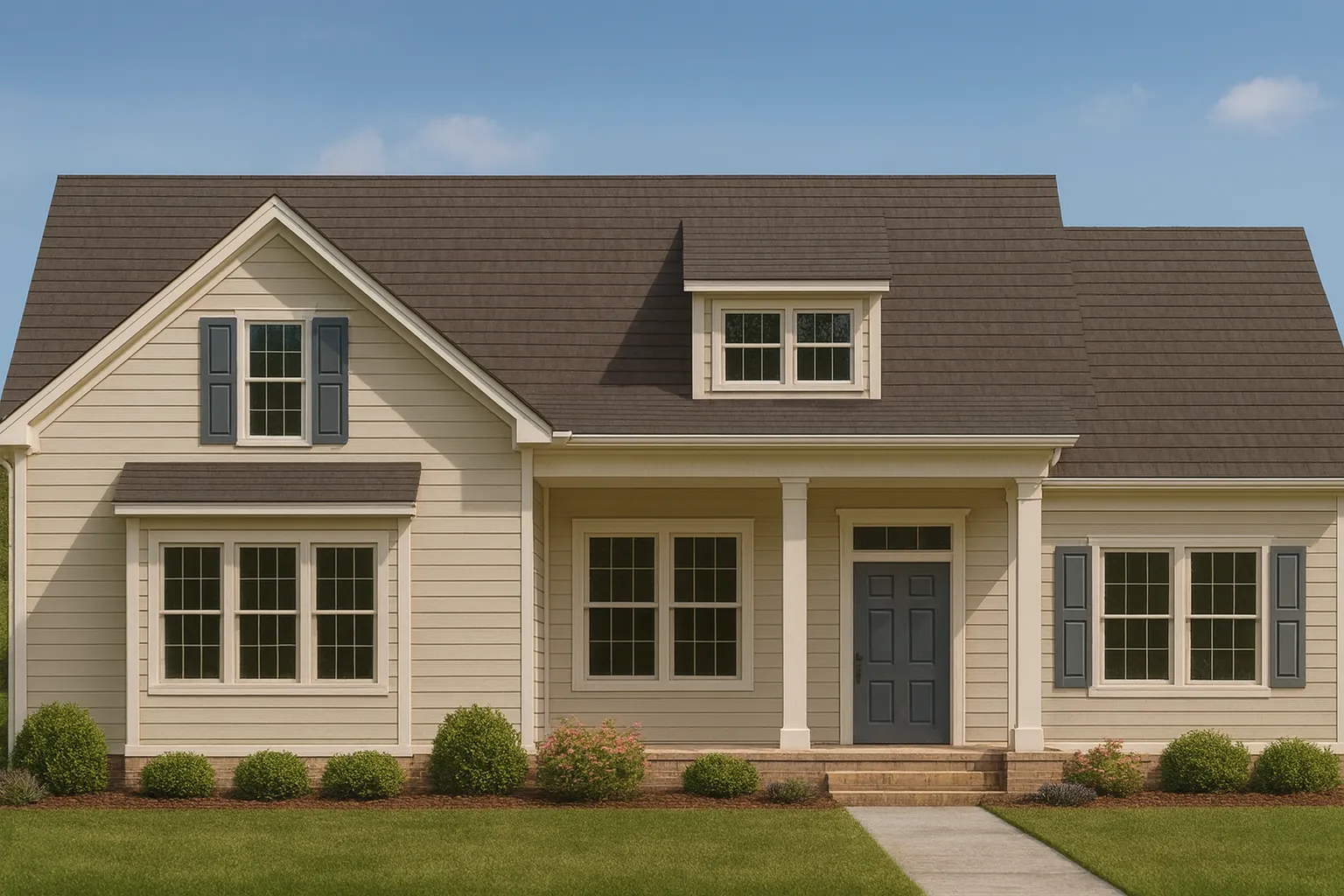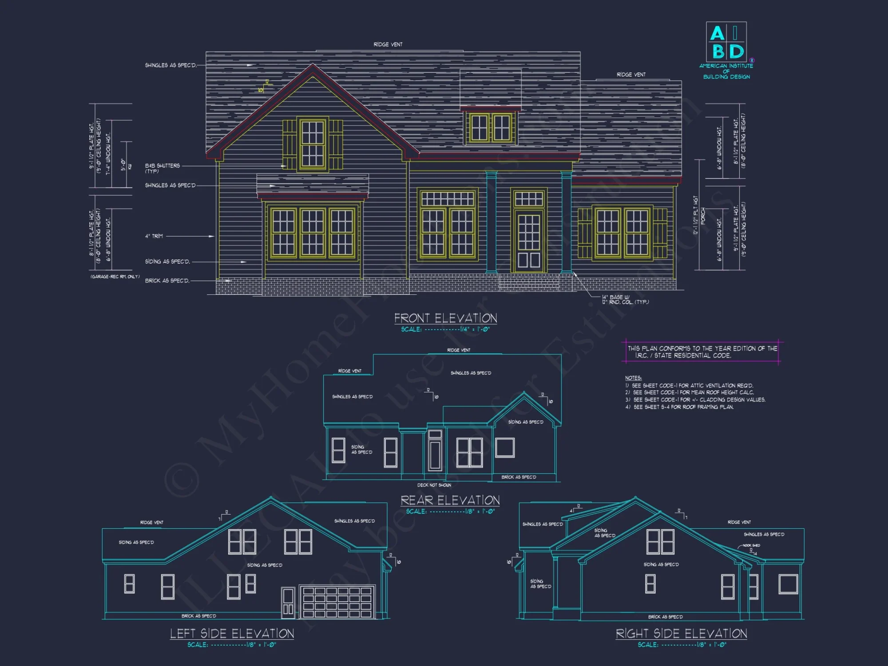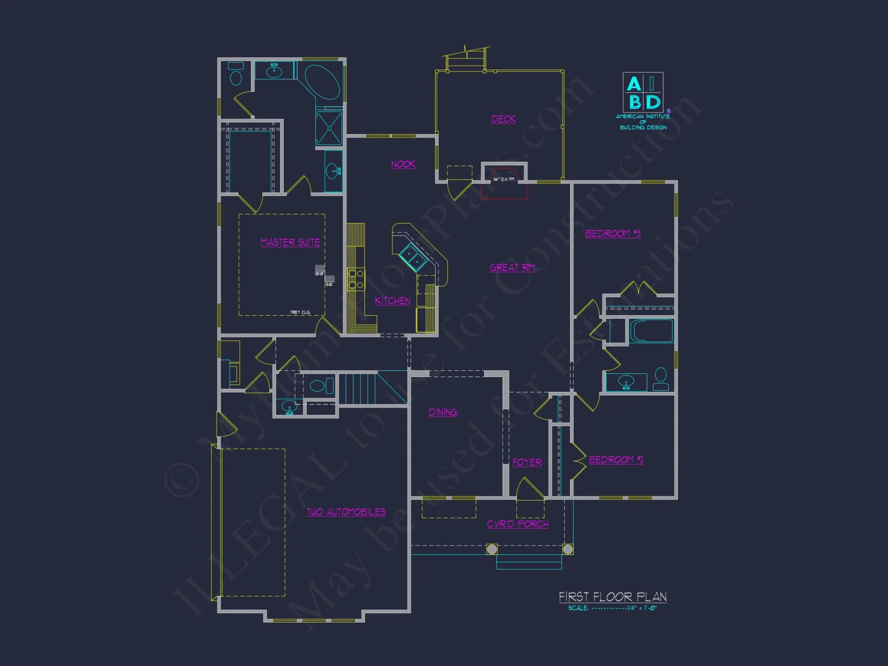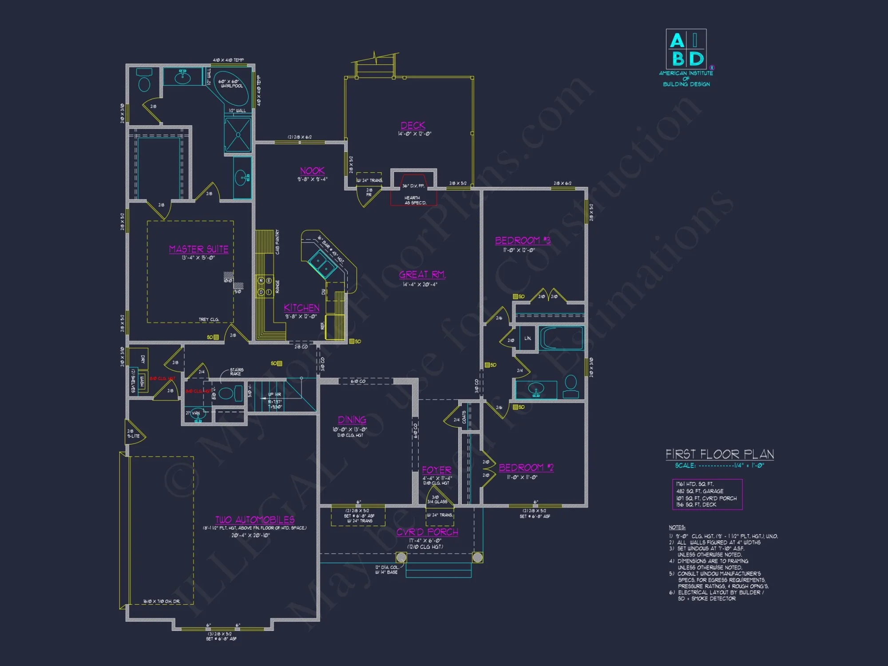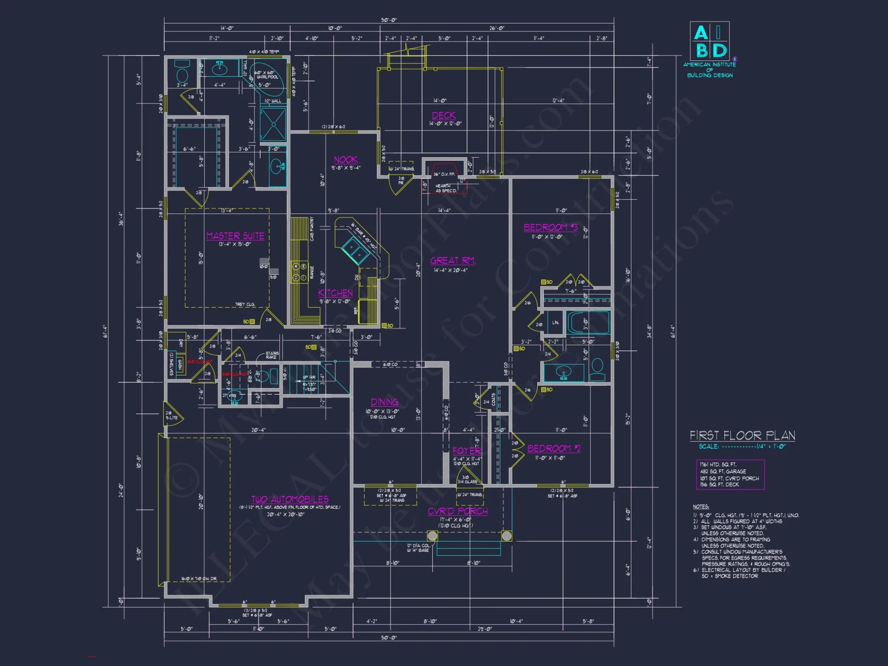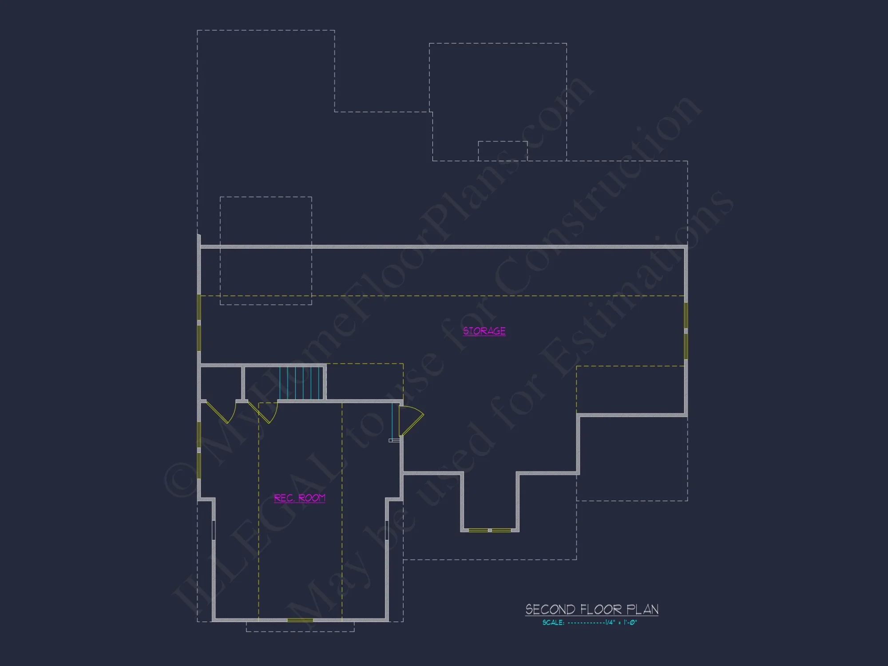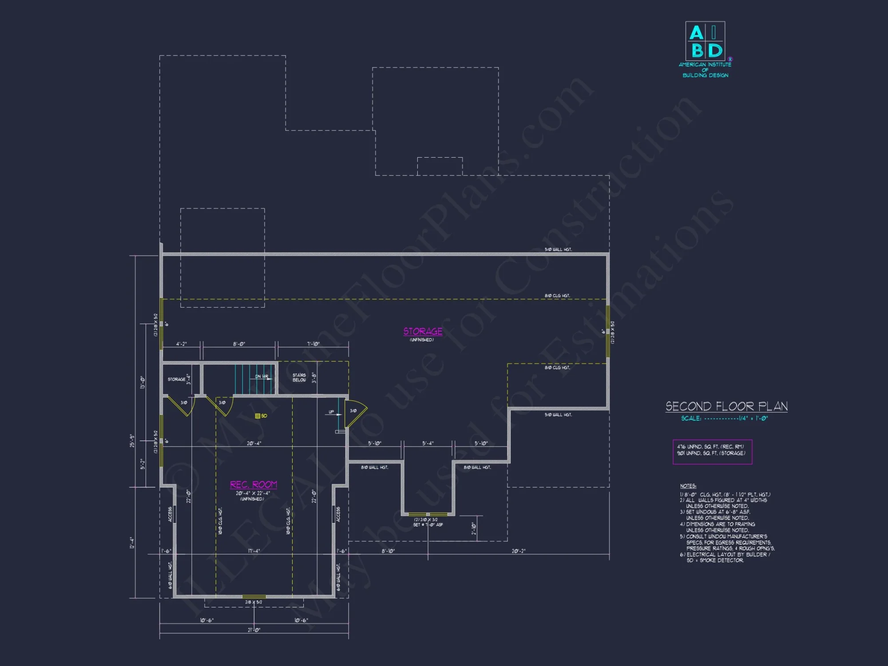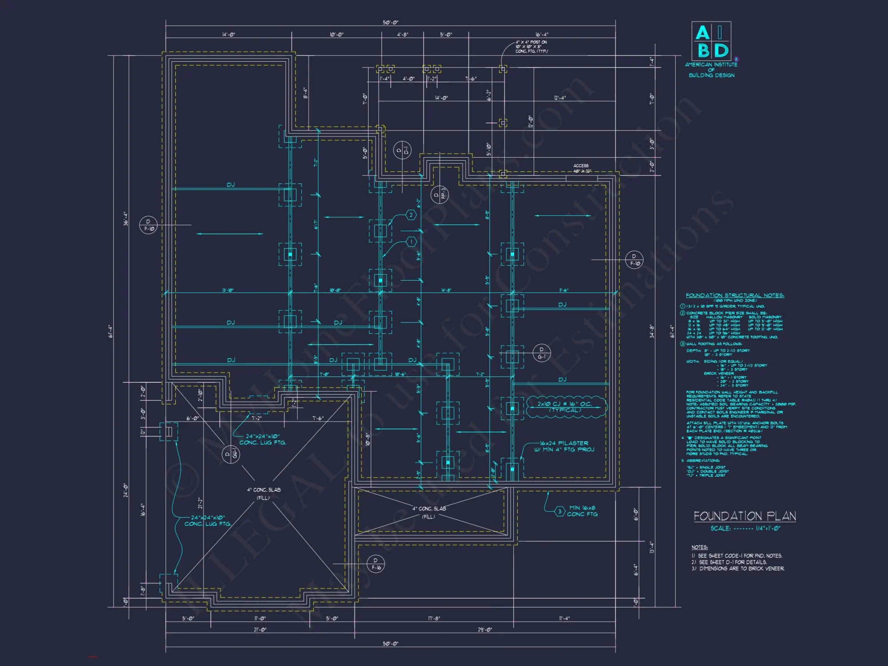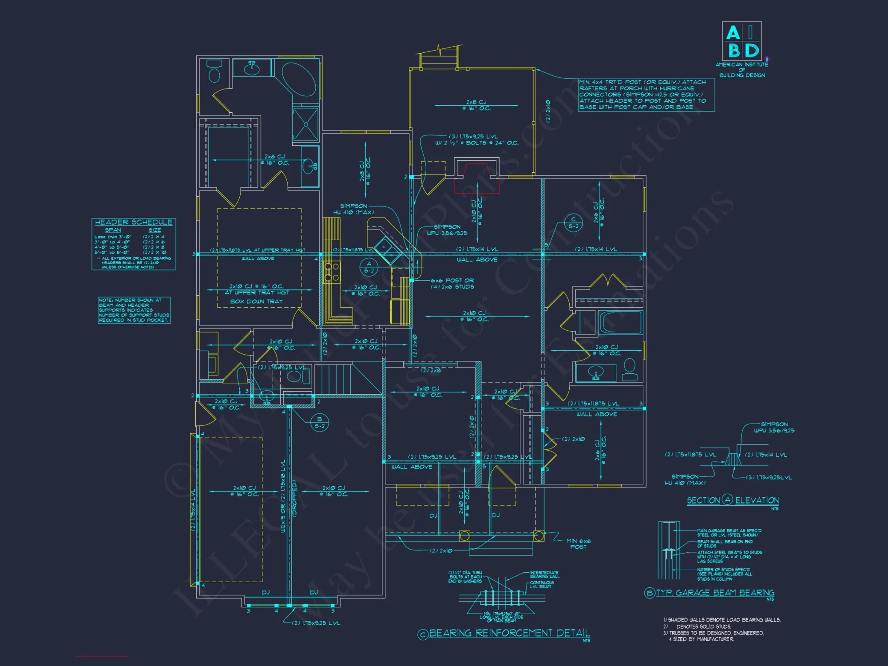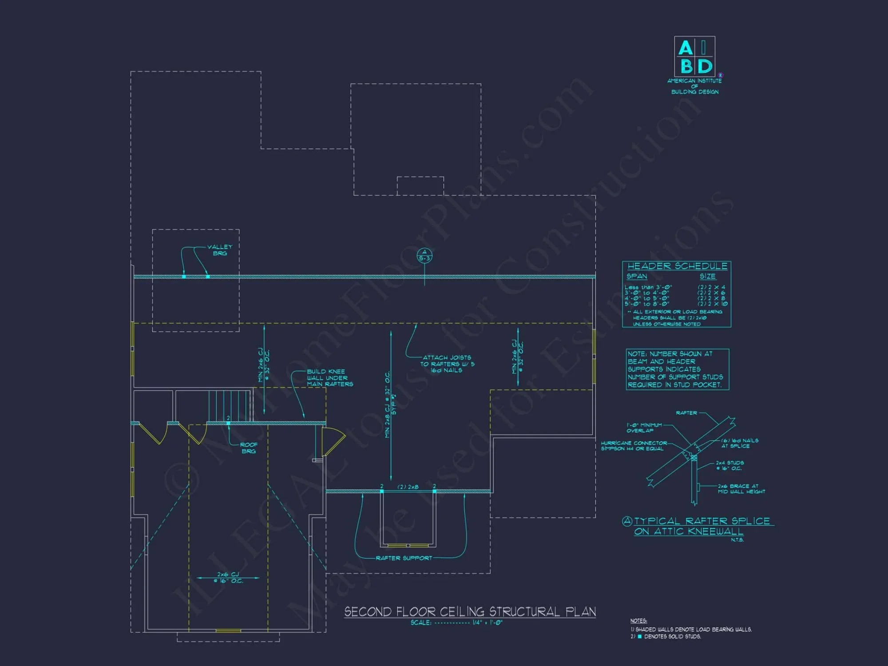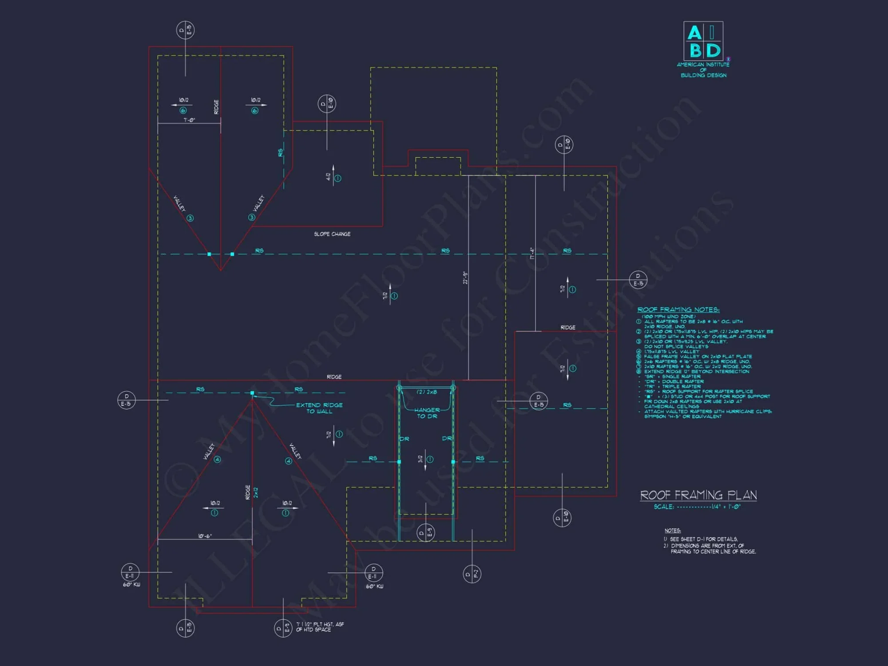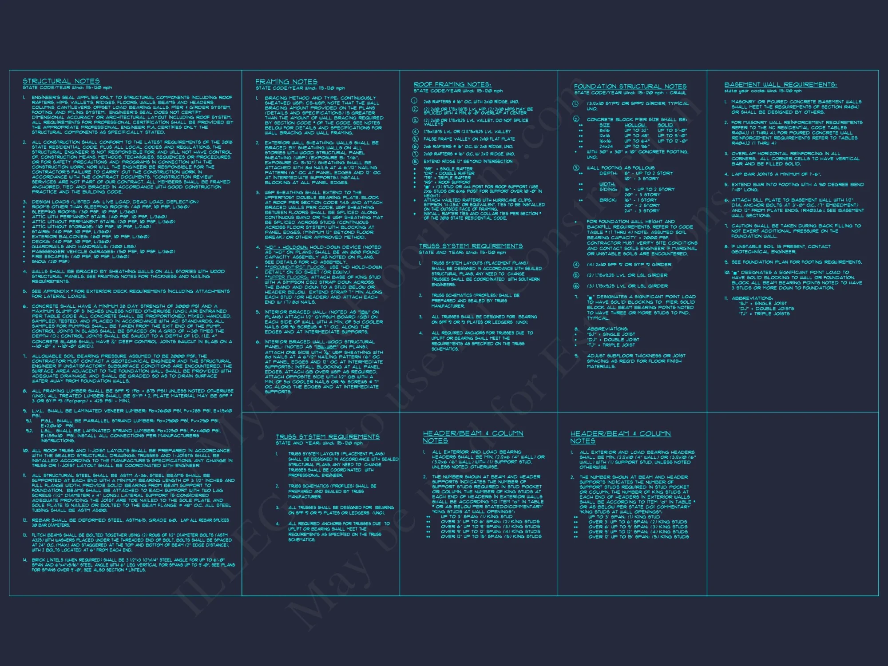8-1804B HOUSE PLAN -Traditional Colonial Home Plan – 3-Bed, 2-Bath, 1,850 SF
Traditional Colonial and Cape Cod house plan with siding exterior • 3 bed • 2 bath • 1,850 SF. Open layout, front porch, dormer windows. Includes CAD+PDF + unlimited build license.
Original price was: $2,476.45.$1,454.99Current price is: $1,454.99.
999 in stock
* Please verify all details with the actual plan, as the plan takes precedence over the information shown below.
| Width | 50'-0" |
|---|---|
| Depth | 61'-4" |
| Htd SF | |
| Unhtd SF | |
| Bedrooms | |
| Bathrooms | |
| # of Floors | |
| # Garage Bays | |
| Architectural Styles | |
| Indoor Features | Open Floor Plan, Foyer, Great Room, Fireplace, Recreational Room, Bonus Room, Attic, Basement |
| Outdoor Features | |
| Bed and Bath Features | Bedrooms on First Floor, Owner's Suite on First Floor, Walk-in Closet |
| Kitchen Features | |
| Garage Features | |
| Condition | New |
| Ceiling Features | |
| Structure Type | |
| Exterior Material |
Whitney Nelson – November 10, 2023
Budget cabin plan kept cost per square foot impressively low.
9 FT+ Ceilings | Affordable | Attics | Basement | Basement Garage | Bedrooms on First and Second Floors | Bonus Rooms | Breakfast Nook | Covered Front Porch | Covered Rear Porches | Craftsman | Detached | Fireplaces | Fireplaces | First-Floor Bedrooms | Foyer | Front Entry | Great Room | Kitchen Island | Medium | Narrow Lot Designs | Open Floor Plan Designs | Owner’s Suite on the First Floor | Recreational Room | Small | Smooth & Conventional | Southern | Starter Home | Traditional | Uncovered Deck | Walk-in Closet | Walk-in Pantry
Classic Traditional Colonial Cape Cod Home Plan
A timeless 3-bedroom, 2-bathroom home design that merges Colonial symmetry with Cape Cod simplicity—crafted for lasting beauty and modern comfort.
This Traditional Colonial house plan combines American heritage with the cozy character of Cape Cod architecture. Featuring a clean-lined façade, prominent gable roof, and balanced window placement, this home offers a graceful yet practical layout perfect for families or downsizing homeowners seeking one-level living with charm.
Key Features of This Design
Layout and Flow
- Open-concept living area connects the great room, dining space, and kitchen seamlessly.
- Centralized kitchen layout with island for meal prep and casual dining.
- Separate utility and mudroom for organization and efficiency.
Bedrooms and Bathrooms
- Primary Suite: First-floor Owner’s Suite with walk-in closet and private bath.
- Secondary Bedrooms: Two additional bedrooms share a convenient full bath.
- Bath Count: 2 full bathrooms designed for comfort and functionality.
Exterior Features
- Horizontal lap siding exterior with crisp trim detailing.
- Front porch supported by classic Colonial-style columns for warm curb appeal.
- Gabled roofline with a dormer window that enhances natural light and charm.
- Simple landscaping and balanced proportions for a timeless look.
Interior Highlights
- Open kitchen design with functional island and adjacent dining area.
- Spacious great room ideal for gatherings or quiet evenings by the fireplace.
- Optional bonus space or attic for future office, playroom, or storage expansion.
Architectural Style: Traditional Colonial with Cape Cod Influence
This plan captures the symmetrical, orderly essence of Colonial architecture while incorporating Cape Cod simplicity—perfect for those who admire understated elegance and efficient layouts. Learn more about the Traditional Colonial style or explore examples on ArchDaily.
Garage and Outdoor Living
- Garage Type: Attached, front-entry garage with easy access to the main level.
- Porches: Covered front porch and optional rear patio enhance outdoor enjoyment.
- Driveway: Straight concrete path with classic simplicity to match the façade.
Included Benefits with Every Plan
- CAD + PDF Files: Builder-ready files for customization or modification.
- Unlimited Build License: Construct multiple homes from one purchase.
- Structural Engineering Included: Professionally stamped and verified for quality.
- Free Foundation Options: Slab, crawlspace, or basement available.
- Energy Efficiency: Designed for insulation performance and reduced energy costs.
Why Homeowners Love This Plan
- Simple rectangular layout makes construction efficient and cost-effective.
- Symmetrical windows create beautiful curb appeal and balanced daylighting.
- Classic styling fits both suburban and small-town settings.
Customization and Options
- Add a bonus room above the garage or extend the rear living area for additional square footage.
- Choose board and batten accents or dormer variations to personalize your exterior look.
- Optional upgrades available for energy-efficient windows, metal roofing, or covered patios.
Similar Collections You Might Love
- Colonial House Plans
- Cape Cod House Plans
- Traditional House Plans
- Plans with Front Porches
- Narrow Lot Designs
Frequently Asked Questions
Can I modify this plan? Yes! All plans come in editable CAD format. Our team offers quick, affordable revisions—just request a quote.
Is this design good for small lots? Absolutely. The compact width and straightforward roofline make it ideal for narrow or infill lots.
Does the plan include structural engineering? Yes, professional engineering is included with every purchase.
Can I build multiple homes from one plan? Yes, the unlimited build license lets you construct as many as you like.
Are foundation options available? You can select slab, crawlspace, or basement at no additional charge.
Start Building Your Dream Home
Ready to bring your vision to life? Visit MyHomeFloorPlans.com to explore, customize, and start planning today. Every dream home begins with a timeless design—make this Traditional Colonial Cape Cod yours.
8-1804B HOUSE PLAN -Traditional Colonial Home Plan – 3-Bed, 2-Bath, 1,850 SF
- BOTH a PDF and CAD file (sent to the email provided/a copy of the downloadable files will be in your account here)
- PDF – Easily printable at any local print shop
- CAD Files – Delivered in AutoCAD format. Required for structural engineering and very helpful for modifications.
- Structural Engineering – Included with every plan unless not shown in the product images. Very helpful and reduces engineering time dramatically for any state. *All plans must be approved by engineer licensed in state of build*
Disclaimer
Verify dimensions, square footage, and description against product images before purchase. Currently, most attributes were extracted with AI and have not been manually reviewed.
My Home Floor Plans, Inc. does not assume liability for any deviations in the plans. All information must be confirmed by your contractor prior to construction. Dimensions govern over scale.



