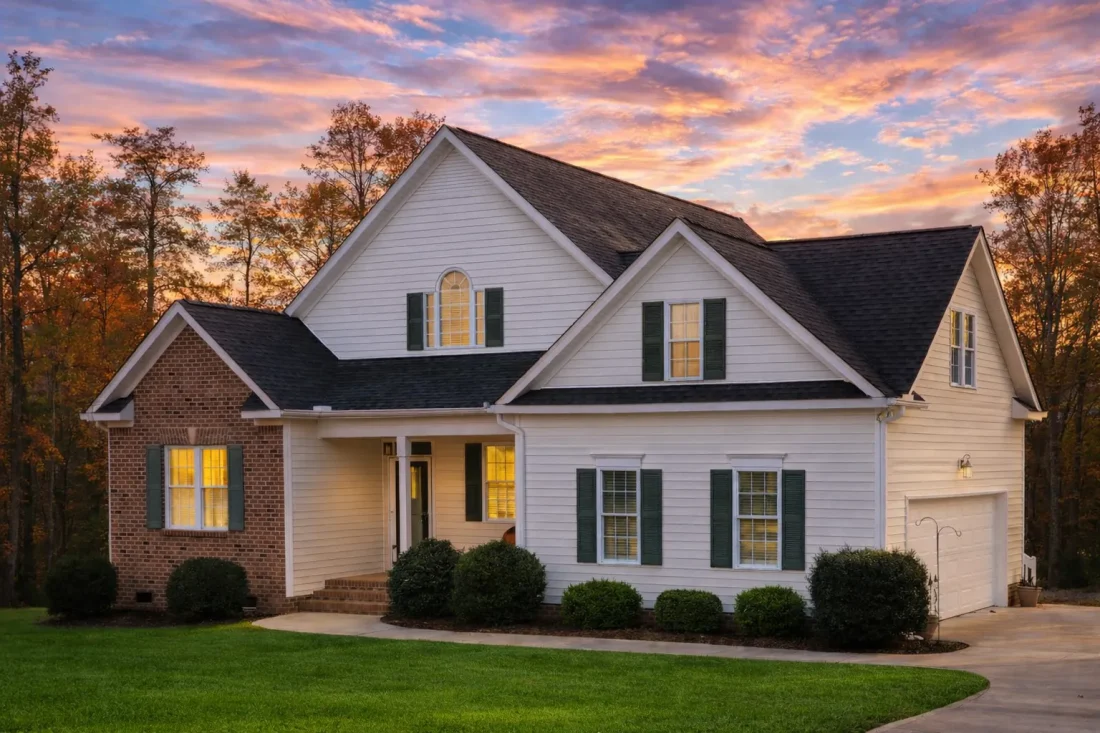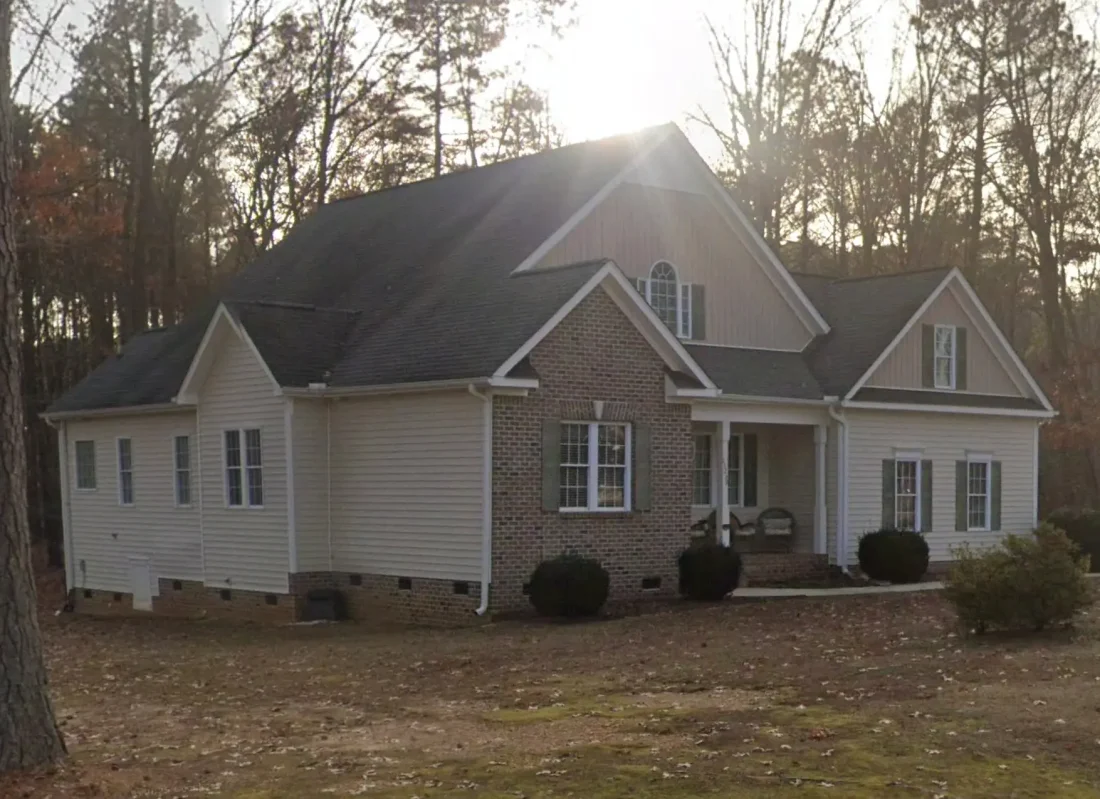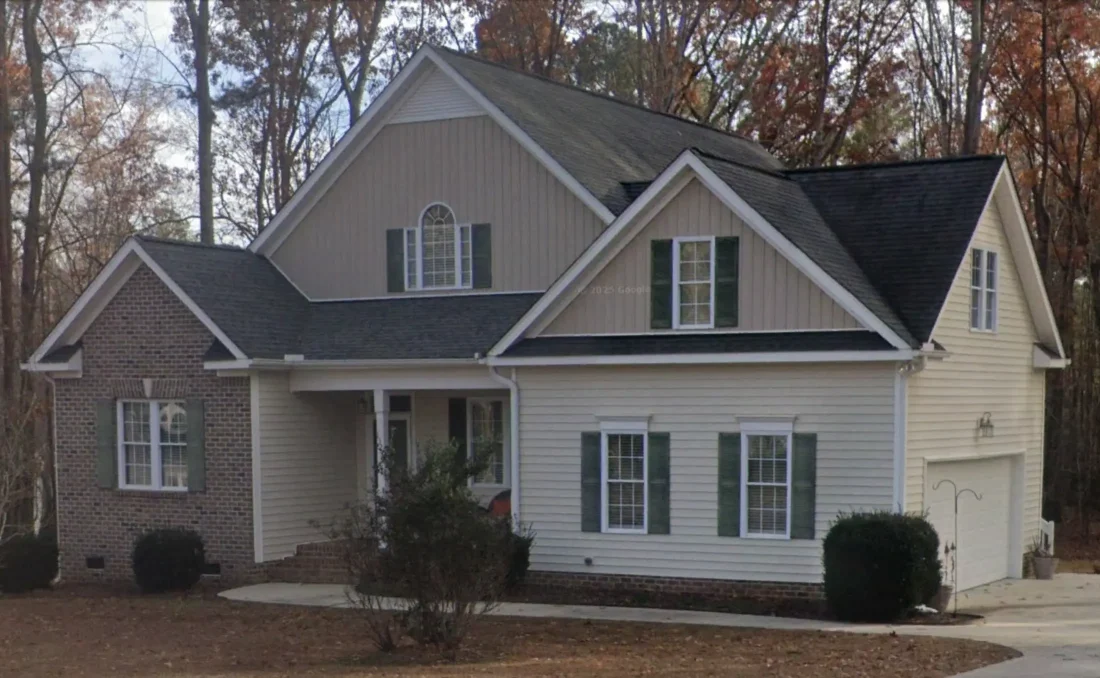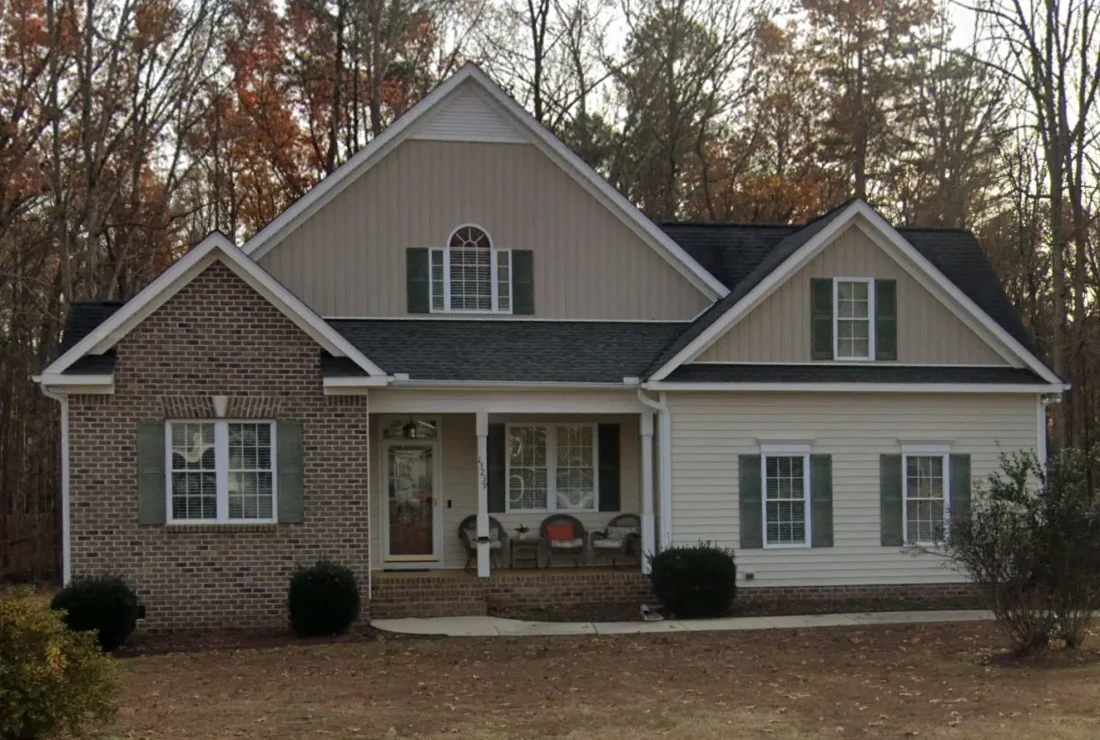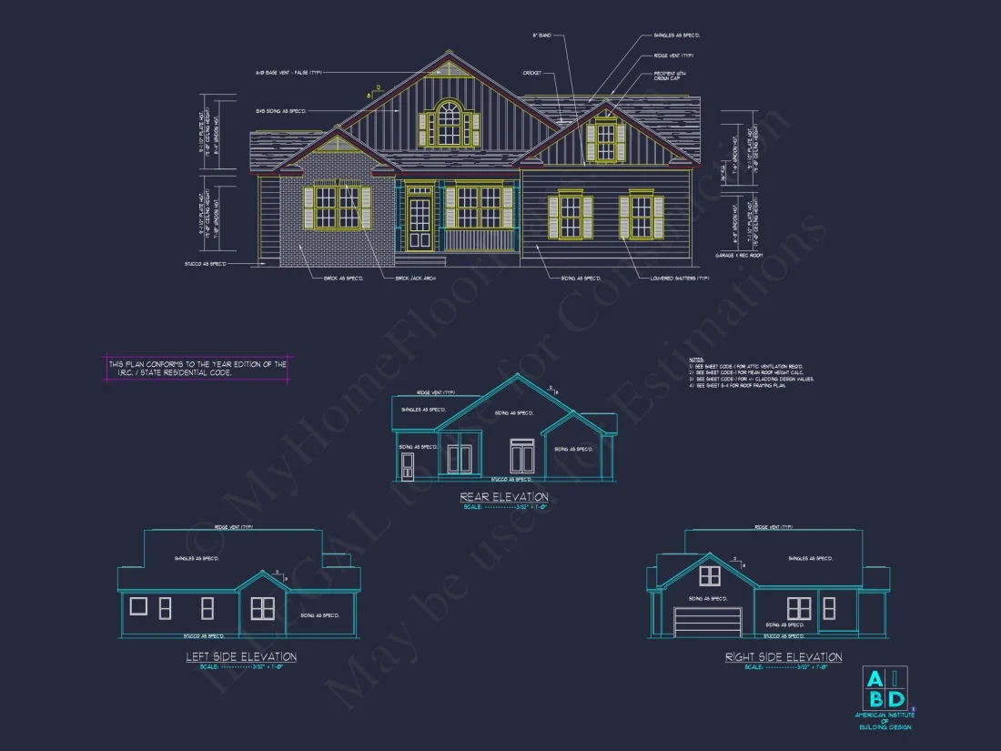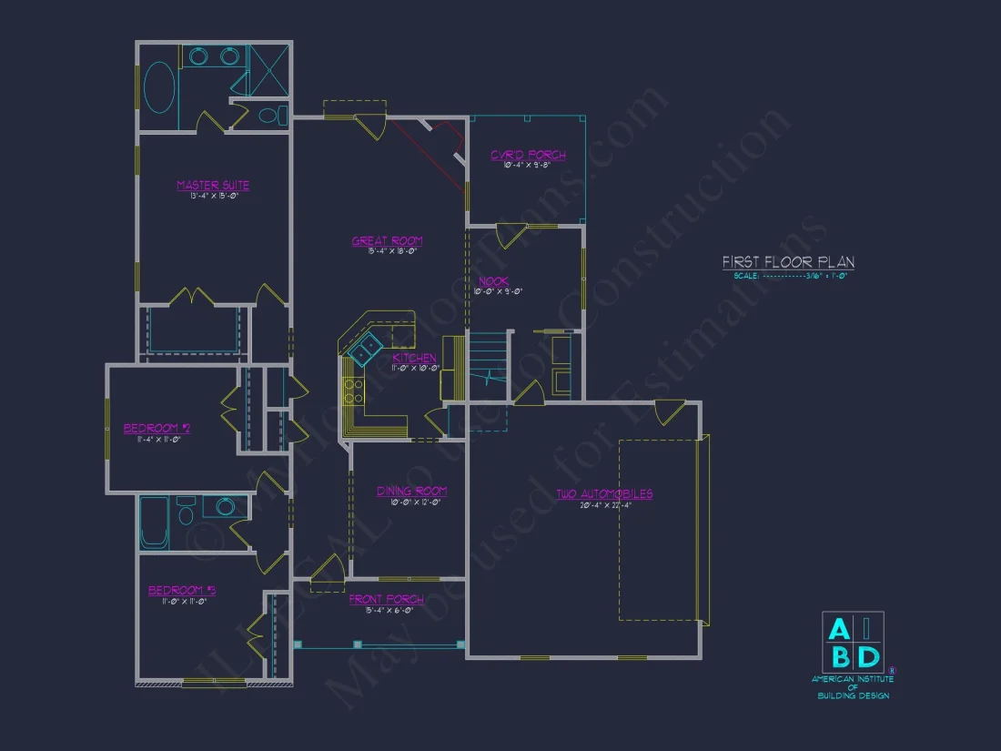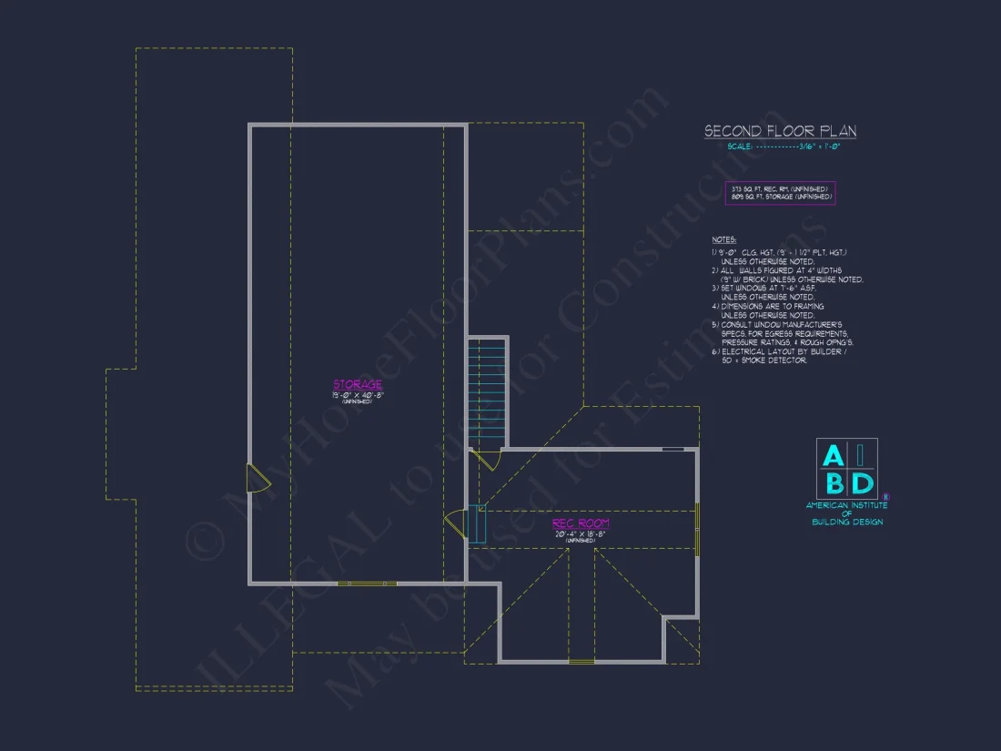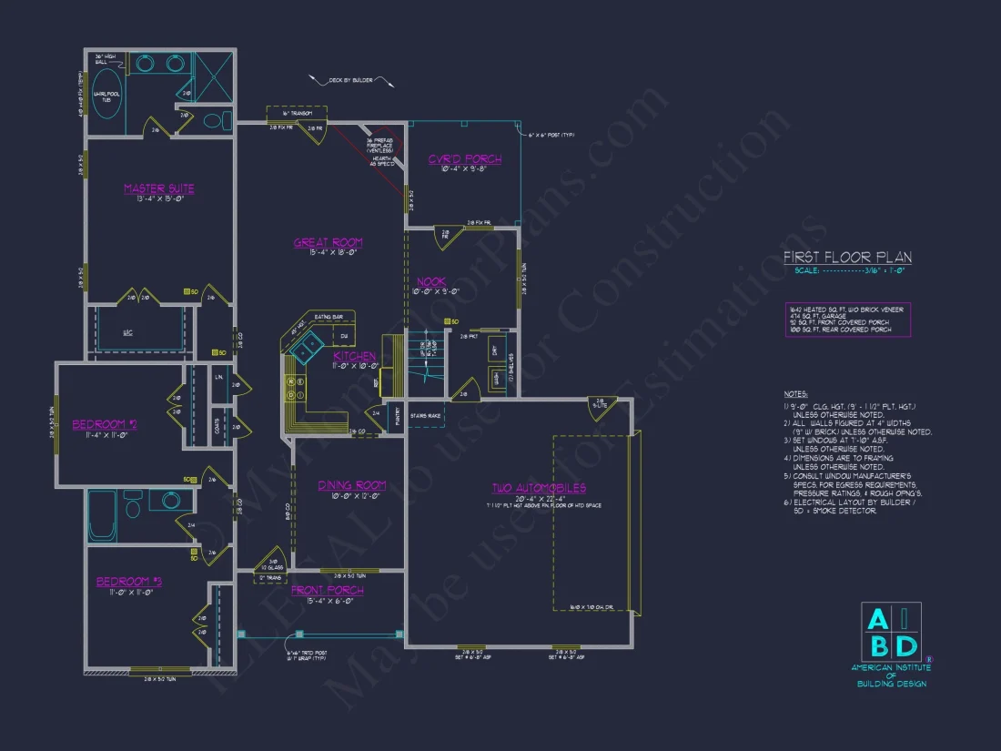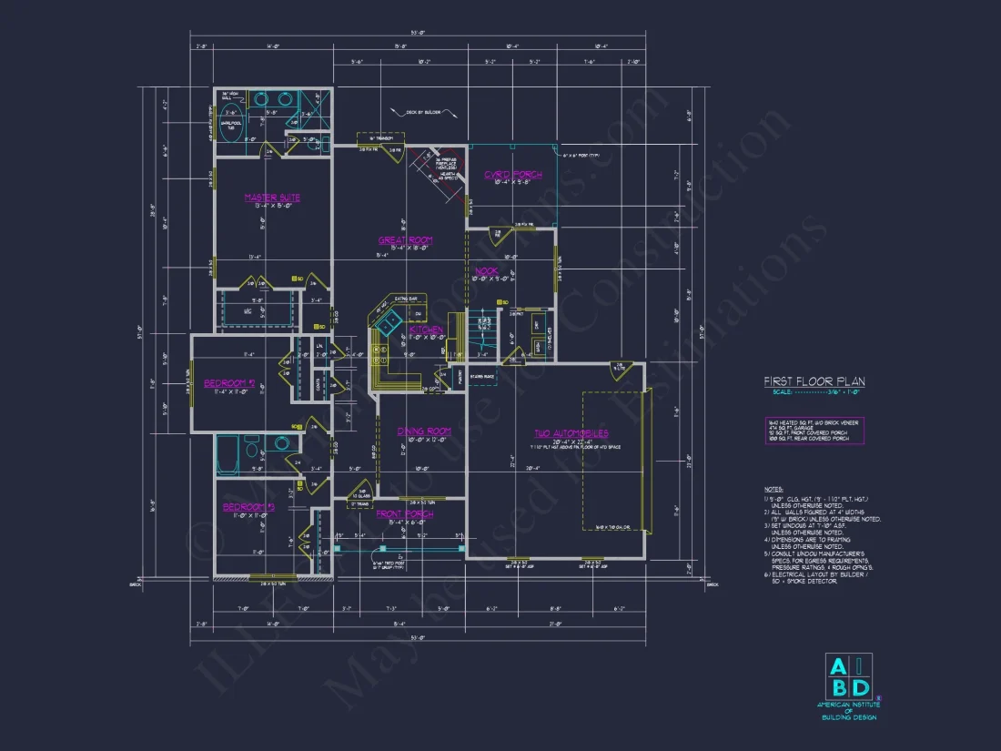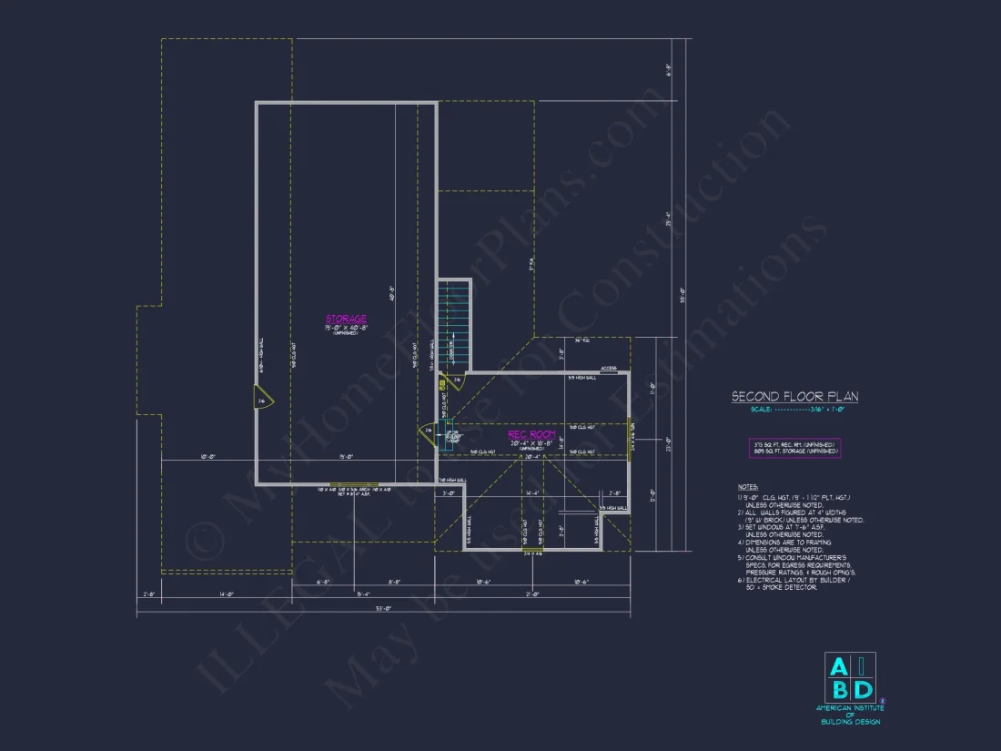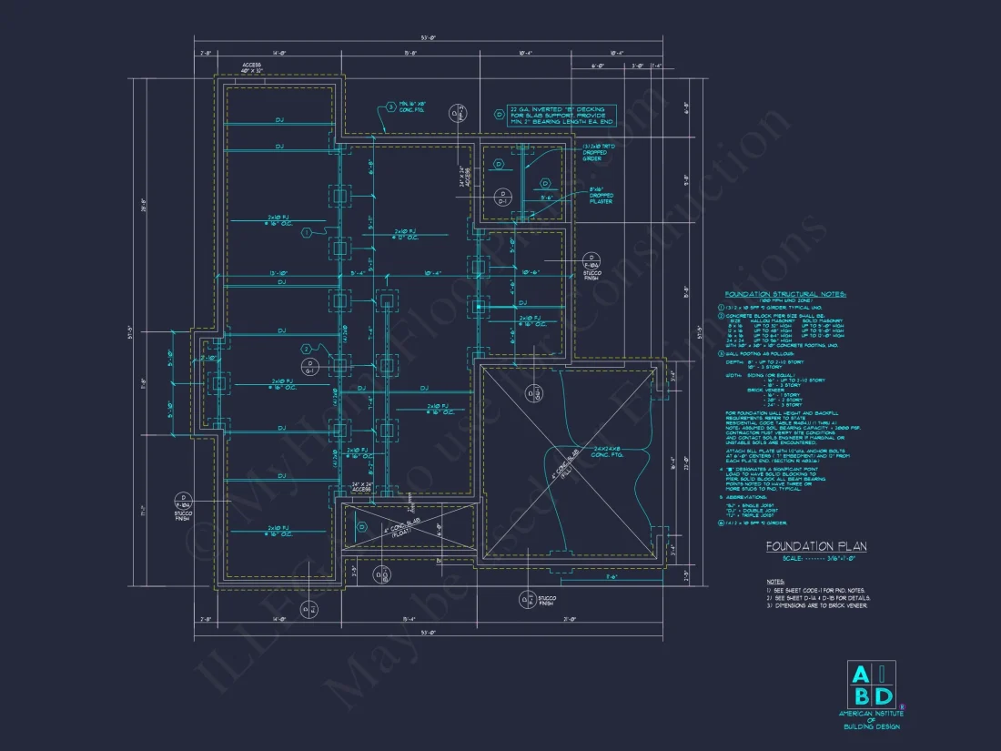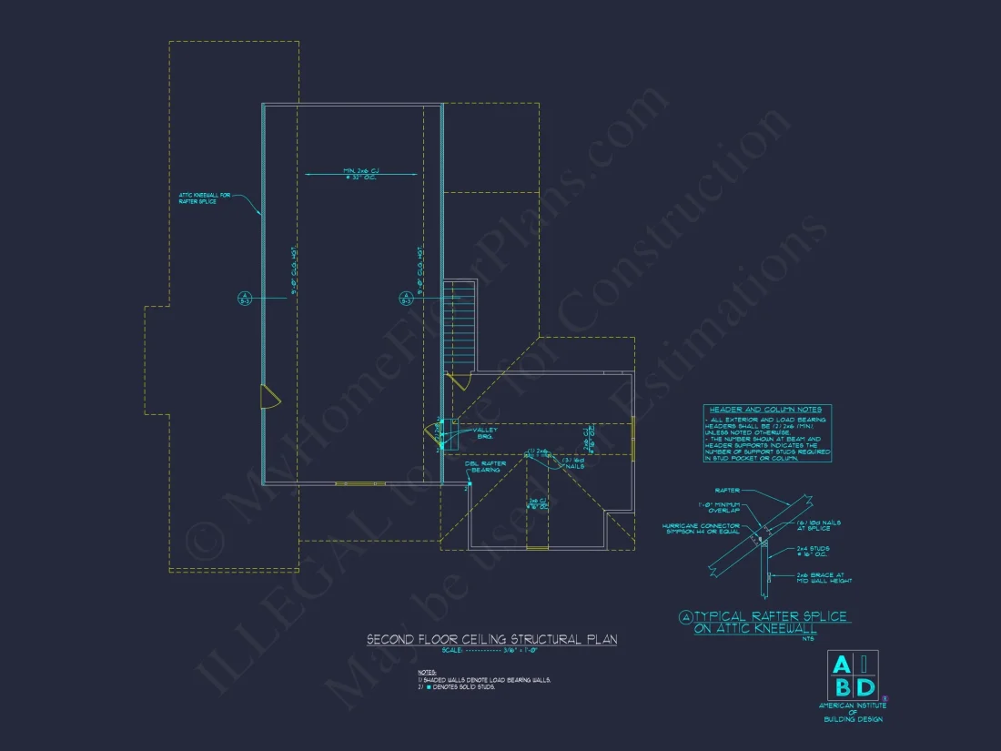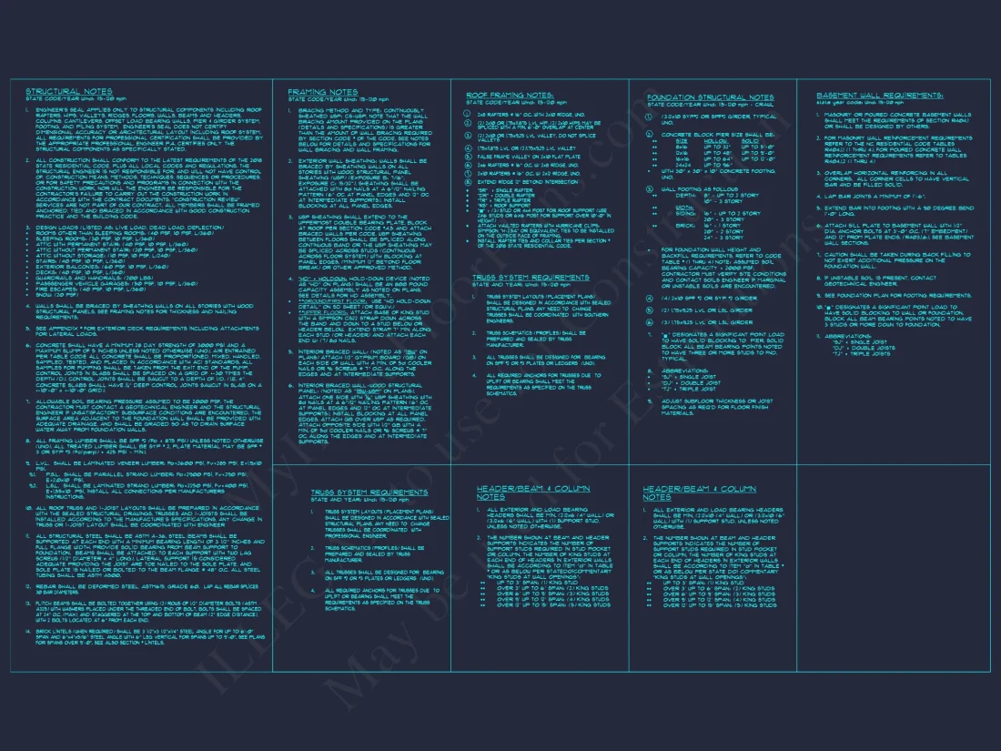8-1954 HOUSE PLAN -Traditional Craftsman Home Plan – 3-Bed, 2-Bath, 1850 SF
Traditional Suburban, Craftsman & Modern Farmhouse house plan with brick, siding, and board & batten exterior • 3 bed • 2 bath • 1,850 SF. Open layout, front porch, split bedrooms. Includes CAD+PDF + unlimited build license.
Original price was: $1,656.45.$1,134.99Current price is: $1,134.99.
999 in stock
* Please verify all details with the actual plan, as the plan takes precedence over the information shown below.
| Architectural Styles | |
|---|---|
| Width | 53'-0" |
| Depth | 57'-0" |
| Htd SF | |
| Unhtd SF | |
| Bedrooms | |
| Bathrooms | |
| # of Floors | |
| # Garage Bays | |
| Indoor Features | Open Floor Plan, Foyer, Great Room, Recreational Room, Bonus Room, Downstairs Laundry Room |
| Outdoor Features | |
| Bed and Bath Features | Owner's Suite on First Floor, Split Bedrooms, Walk-in Closet |
| Kitchen Features | |
| Garage Features | |
| Condition | New |
| Ceiling Features | |
| Structure Type | |
| Exterior Material |
Robert Scott – January 28, 2024
All porch columns and beams are dimensioned to standard lumber-yard sizes, ensuring material availability without custom milling.
9 FT+ Ceilings | Affordable | Bonus Rooms | Breakfast Nook | Builder Favorites | Covered Front Porch | Covered Rear Porches | Craftsman | Downstairs Laundry Room | Eating Bar | Foyer | Front Entry | Great Room | Kitchen Island | Medium | Open Floor Plan Designs | Owner’s Suite on the First Floor | Recreational Room | Side Entry Garage | Split Bedroom | Traditional Farmhouse | Walk-in Closet
Traditional Craftsman Suburban Home Plan with Brick & Siding Exterior
A 1,850 sq. ft. thoughtfully designed 3-bedroom, 2-bath home that blends Traditional Suburban, Craftsman, and Modern Farmhouse influence for timeless curb appeal and practical living.
This Traditional Craftsman Suburban home plan gives homeowners a perfectly balanced exterior—featuring brick masonry, horizontal siding, and board and batten accents—combined with a warm, inviting architectural character. Ideal for families, downsizers, and anyone who prefers single-level convenience, the plan offers a beautiful mix of classic form and updated styling. With a charming porch, symmetrical façade, and well-planned interior flow, this home is designed for modern comfort without sacrificing traditional charm.
Exterior Design & Architectural Character
The exterior uses a blend of brick, horizontal lap siding, and board and batten to create depth, texture, and a sophisticated visual rhythm. Craftsman influences appear in the gables, window trim, and proportioning, while the overall massing maintains a clean, Traditional Suburban appearance. The Modern Farmhouse secondary influence subtly emerges through the vertical siding elements and simplified lines.
Together, these styles create a fresh yet timeless home suited for established neighborhoods, new subdivisions, countryside lots, or small-town settings.
Materials & Details
- Brick veneer on the primary massing for durability and warmth
- Horizontal siding for classic American curb appeal
- Board and batten accents adding vertical emphasis and farmhouse charm
- Architectural shutters framing the windows
- Covered front porch providing a welcoming entry experience
Interior Layout: A Home Designed for Comfort & Function
Inside, the home features an efficient 1,850 sq. ft. layout built around openness, natural light, and convenience. The great room serves as the core gathering space, connecting seamlessly to the kitchen and dining areas. With its single-level design, the plan supports easy movement throughout, making it ideal for families with children, aging homeowners, or anyone preferring minimal stairs.
Main Living Areas
- Open-concept great room with clear sightlines and abundant natural light
- Center-island kitchen with generous counter space for cooking and hosting
- Dining area positioned for both weeknight meals and entertaining
- Rear patio access that supports indoor–outdoor living
- Walk-in pantry for storing appliances, groceries, and bulk items
Private Bedroom Layout
- Owner Suite: Positioned away from secondary bedrooms for added privacy
- Large walk-in closet: Designed for maximum storage capacity
- Owner bath: Equipped with dual vanities and optional walk-in shower
- Secondary bedrooms: Flexible for children, guests, or office use
Functional Everyday Conveniences
- Dedicated Laundry Room: Well-placed to reduce noise in living areas
- 2-Car Garage: Provides secure parking and storage
- Mudroom: Helps keep clutter organized
- Optional basement or crawlspace: Included with free foundation changes
Architectural Style Breakdown
This home integrates three design languages seamlessly:
- Traditional Suburban: Symmetry, classic materials, and timeless massing
- Craftsman: Gable detailing, proportioned trim, warm textures
- Modern Farmhouse (Secondary): Clean vertical lines and simplified exterior expression
For design lovers interested in how suburban and Craftsman architecture evolved over time, this article on ArchDaily provides helpful historical context.
What Makes This Plan Highly Livable
Homeowners consistently appreciate floor plans like this for several reasons:
- Single-level living that reduces mobility challenges
- Open gathering spaces that encourage connection
- Private bedroom zones for peaceful retreats
- Abundant natural light in communal areas
- Efficient footprint that avoids wasted space
Included with Your Plan Purchase
- CAD + PDF construction documents
- Unlimited build license—construct the home as many times as you want
- Structural engineering included for code compliance
- Free foundation modifications (slab, crawlspace, or basement)
- Low-cost customization services for layout or exterior changes
- Full plan preview before purchasing
Outdoor Living & Site Flexibility
The welcoming front porch sets the tone for the home, while the rear patio invites outdoor dining, grilling, or quiet relaxation. This design fits comfortably on suburban lots, rural acreage, corner parcels, or medium-width developments.
Who This Home Is Perfect For
- Families seeking a practical, open layout
- Empty nesters or retirees wanting single-story convenience
- First-time homebuyers interested in a timeless exterior
- Homeowners who appreciate craftsmanship and detail
Final Thoughts
This Traditional Craftsman Suburban home plan delivers comfort, efficiency, and long-term style. Whether you’re building on a city lot or countryside property, the thoughtful blend of materials, proportion, and layout ensures the home stays beautiful and functional for decades to come.
Your dream home begins with the right plan—customize it, visualize it, and make it yours!
8-1954 HOUSE PLAN -Traditional Craftsman Home Plan – 3-Bed, 2-Bath, 1850 SF
- BOTH a PDF and CAD file (sent to the email provided/a copy of the downloadable files will be in your account here)
- PDF – Easily printable at any local print shop
- CAD Files – Delivered in AutoCAD format. Required for structural engineering and very helpful for modifications.
- Structural Engineering – Included with every plan unless not shown in the product images. Very helpful and reduces engineering time dramatically for any state. *All plans must be approved by engineer licensed in state of build*
Disclaimer
Verify dimensions, square footage, and description against product images before purchase. Currently, most attributes were extracted with AI and have not been manually reviewed.
My Home Floor Plans, Inc. does not assume liability for any deviations in the plans. All information must be confirmed by your contractor prior to construction. Dimensions govern over scale.



