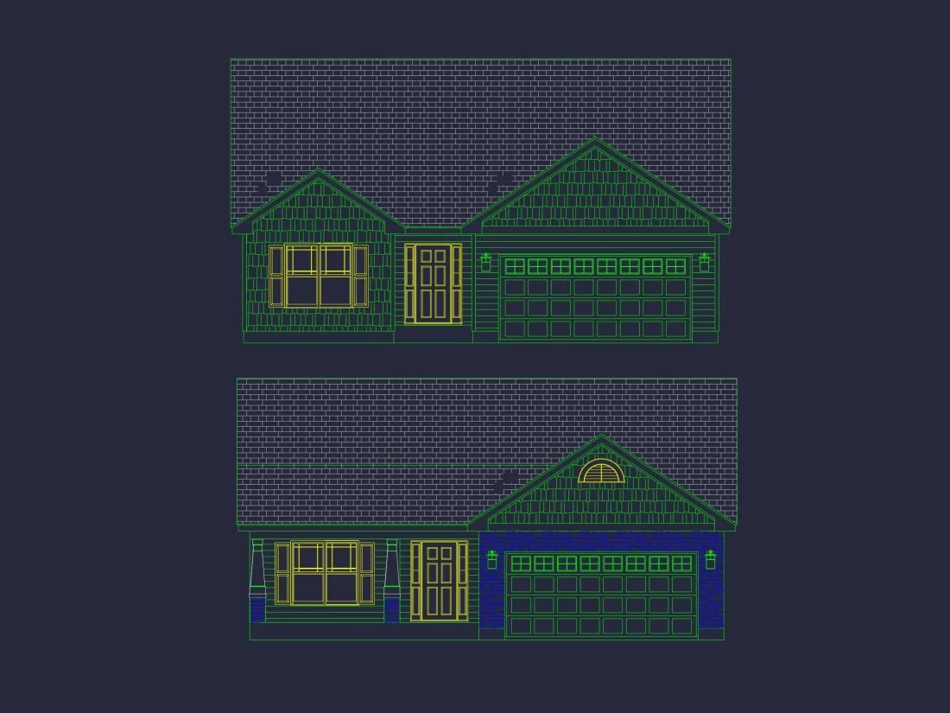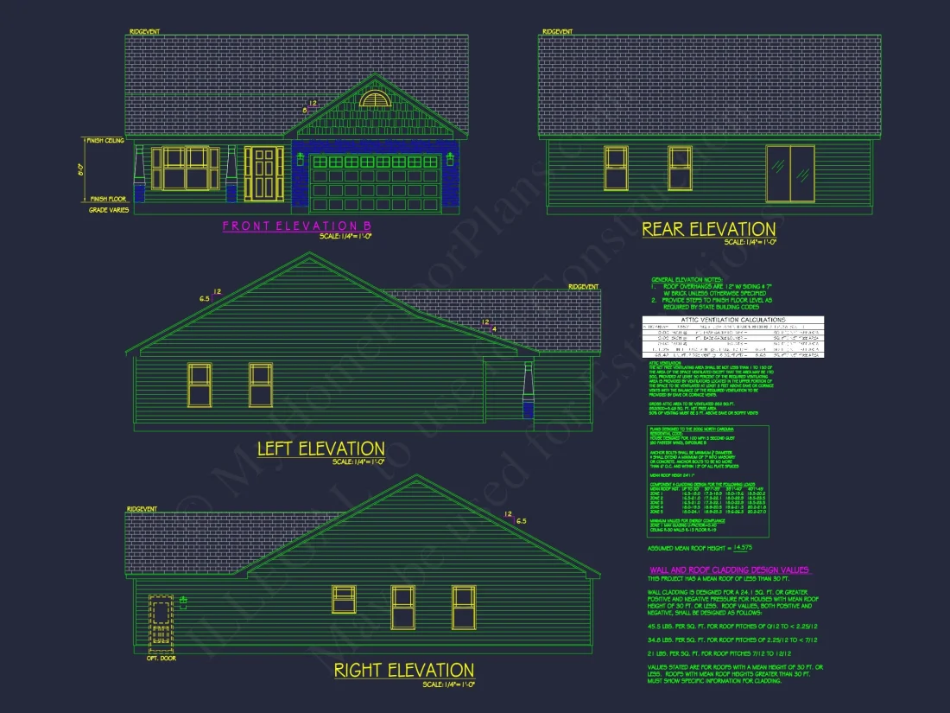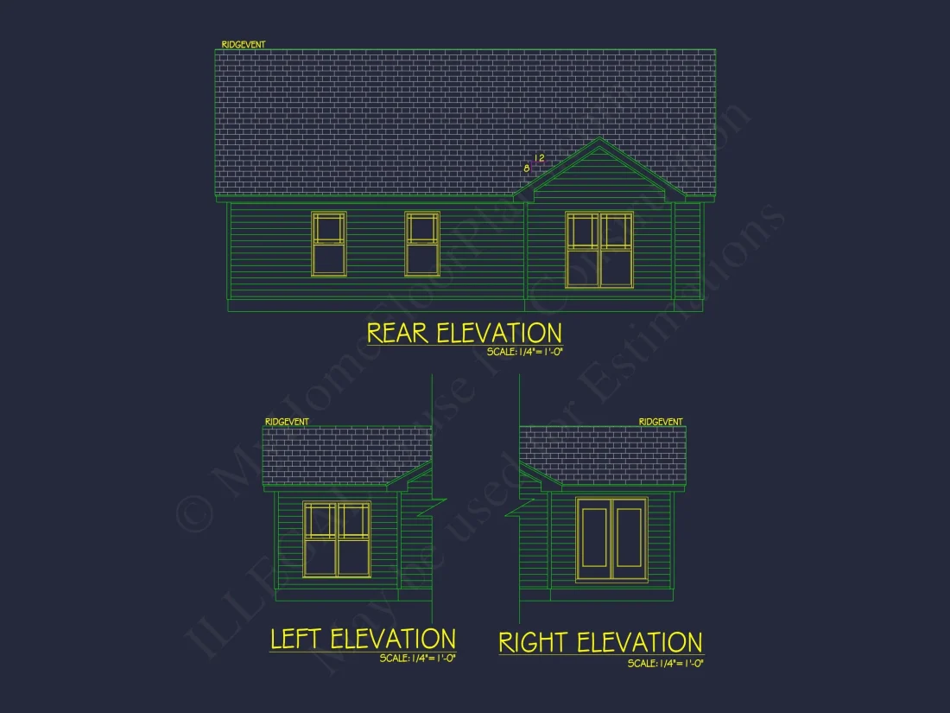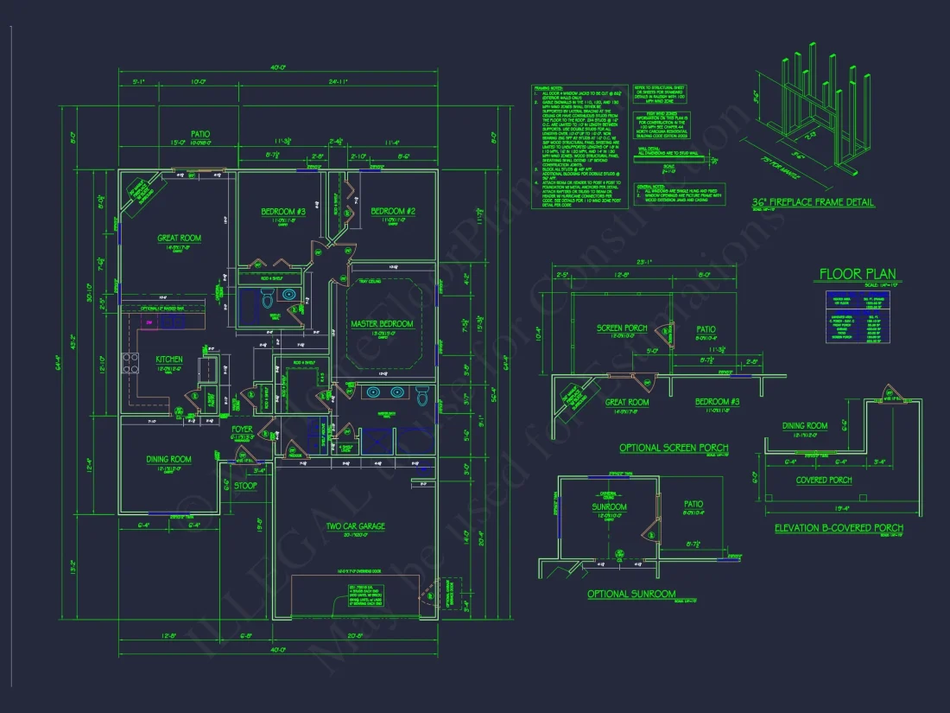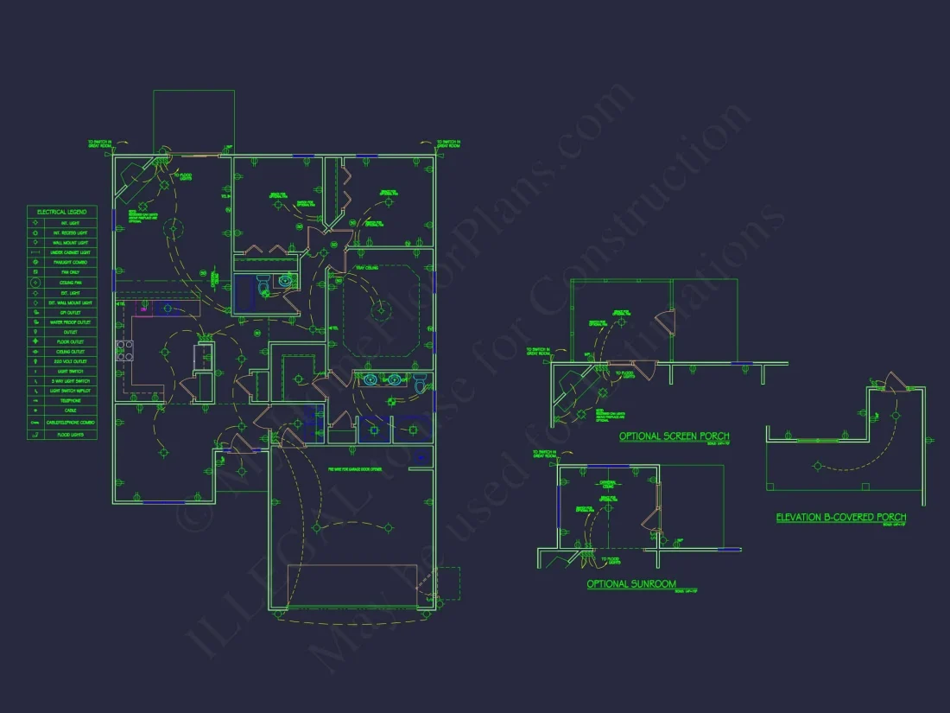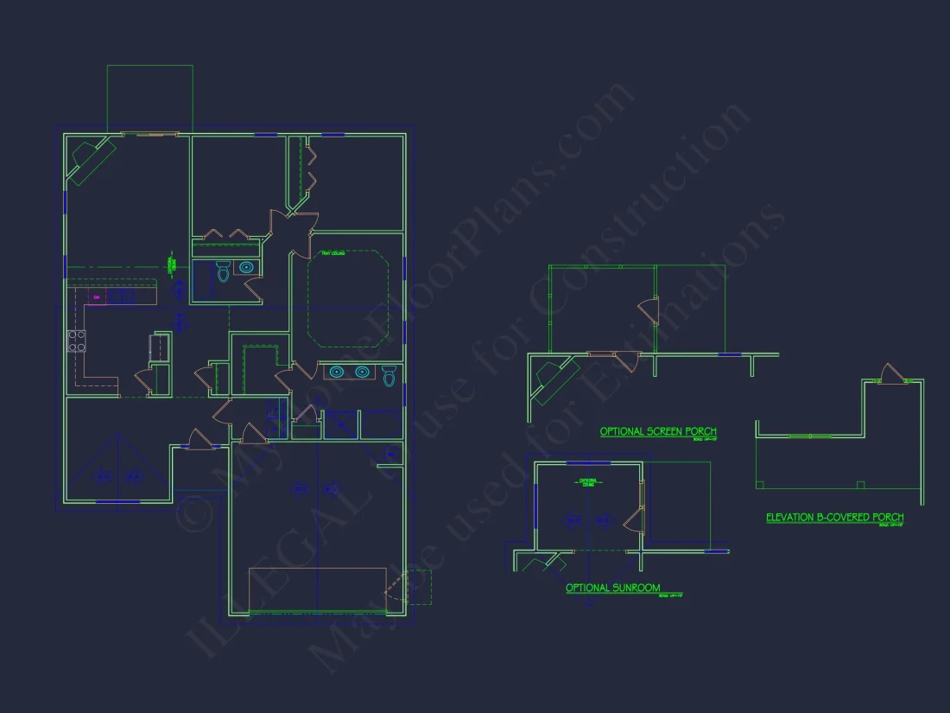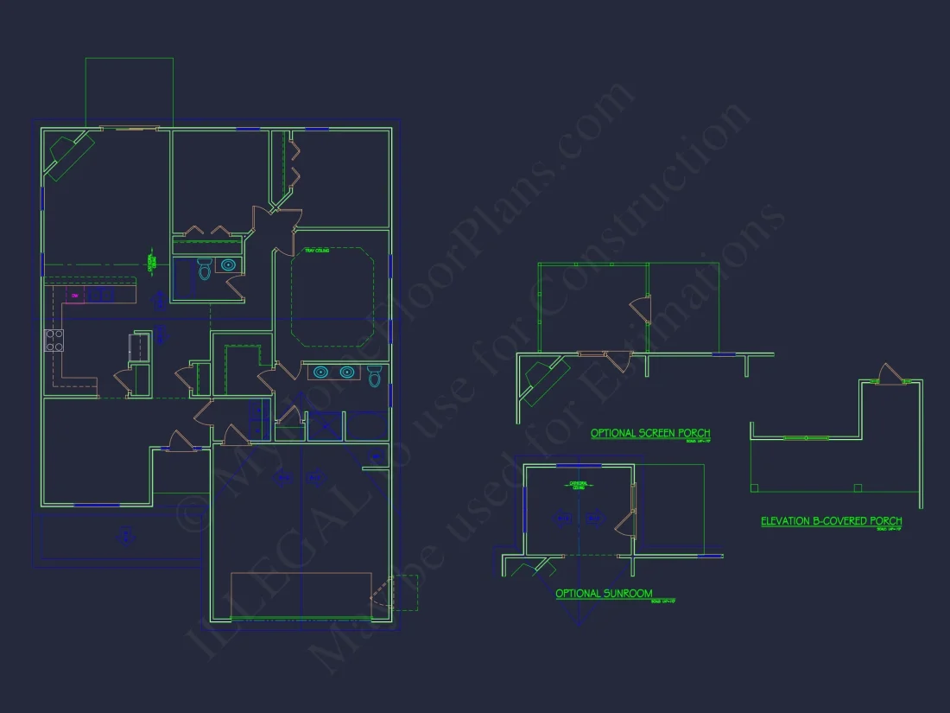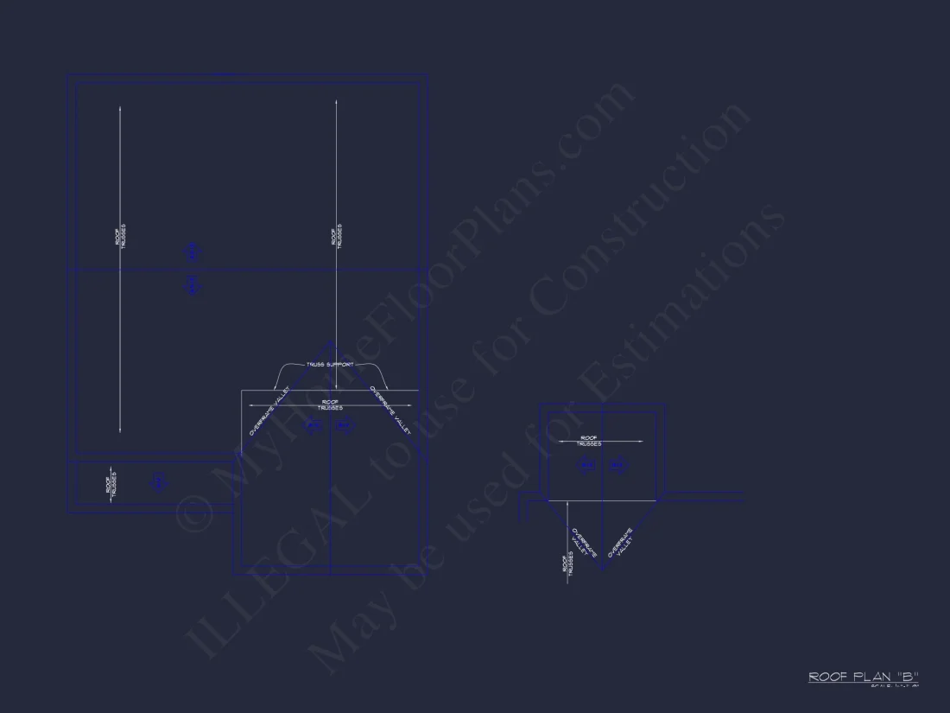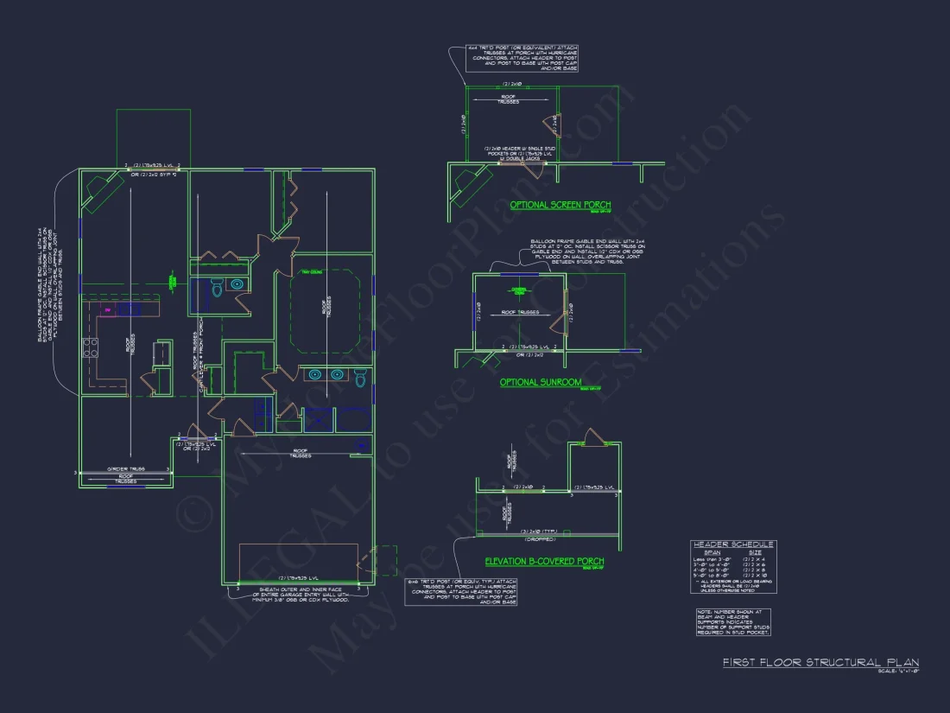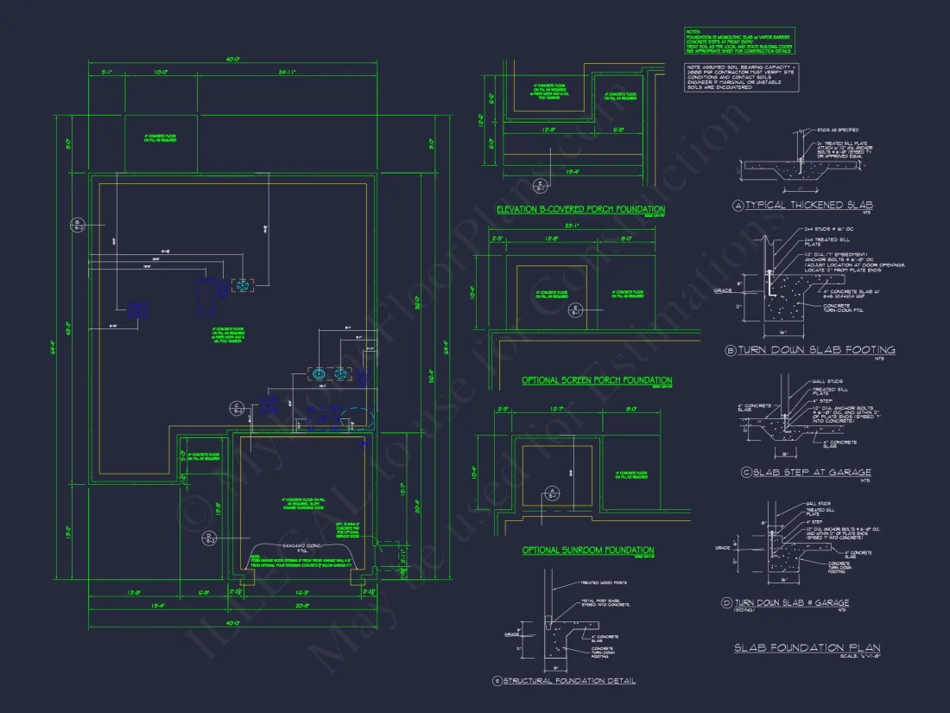9-1217 HOUSE PLAN -Traditional Ranch Home Plan – 3-Bed, 2-Bath, 1,535 SF
Traditional Ranch, Classic / Traditional Suburban & Minimal Traditional house plan with siding exterior • 3 bed • 2 bath • 1,535 SF. Open layout, front porch, 2-car garage. Includes CAD+PDF + unlimited build license.
Original price was: $1,656.45.$1,134.99Current price is: $1,134.99.
999 in stock
* Please verify all details with the actual plan, as the plan takes precedence over the information shown below.
| Width | 40'-0" |
|---|---|
| Depth | 64'-4" |
| Htd SF | |
| Unhtd SF | |
| Bedrooms | |
| Bathrooms | |
| # of Floors | |
| # Garage Bays | |
| Architectural Styles | |
| Indoor Features | Open Floor Plan, Foyer, Great Room, Family Room, Living Room, Attic |
| Outdoor Features | |
| Bed and Bath Features | Bedrooms on First Floor, Owner's Suite on First Floor, Walk-in Closet |
| Kitchen Features | |
| Garage Features | |
| Condition | New |
| Ceiling Features | |
| Structure Type | |
| Exterior Material |
Colton Johnson – November 18, 2023
Interior furniture blocks in the CAD file helped us visualize traffic flow long before framing began.
9 FT+ Ceilings | Affordable | Attics | Bedrooms on First and Second Floors | Covered Front Porch | Covered Patio | Family Room | First-Floor Bedrooms | Foyer | Front Entry | Great Room | Kitchen Island | Living Room | Medium | Narrow Lot Designs | Open Floor Plan Designs | Owner’s Suite on the First Floor | Patios | Ranch | Screened Porches | Traditional | Walk-in Closet | Walk-in Pantry
Traditional Ranch House Plan with Modern Comfort & Timeless Curb Appeal
A 1,535 sq. ft. single-story layout featuring 3 bedrooms, 2 baths, classic styling, and efficient living—includes CAD files, PDFs, and unlimited build rights.
This Traditional Ranch home plan blends long-standing American architectural character with the practical needs of today’s homeowners. Defined by its single-story footprint, horizontal lap siding, clean trim, and a balanced façade with dark shutters and a matching garage door, this design offers an approachable, timeless curb appeal that works beautifully in suburban neighborhoods, small lots, and rural settings alike.
Exterior Features
The façade showcases a clean white siding exterior paired with dark accents, offering a crisp, modern contrast without straying from its traditional roots. The covered front entry enhances the welcoming feel, while the symmetrical rooflines maintain the simplicity and charm of Traditional Ranch architecture.
- Low-maintenance horizontal lap siding
- Dark shutters and coordinating dark 2-car garage door
- Simple geometry and traditional curb appeal
- Covered entry with clean trim detailing
Interior Layout & Flow
Inside, the floor plan prioritizes openness, comfort, and natural light. As you enter through a modest foyer, the space seamlessly expands into the great room, dining area, and kitchen—creating an inviting environment ideal for family gatherings, entertaining, and everyday living.
- Open-concept kitchen, dining, and living spaces
- Large kitchen island with seating for casual meals
- Efficient circulation with minimal hallway waste
- Abundant windows for bright, airy interiors
The integration of living spaces lets homeowners maximize flexibility—whether arranging furniture for conversation areas, setting up a cozy entertainment corner, or creating an organic flow to the outdoor spaces.
Bedrooms & Bathrooms
This 3-bedroom, 2-bath layout supports many lifestyles—from young families to downsizers seeking single-story convenience. Each room is designed with practical dimensions, privacy, and accessible storage.
- Owner Suite with walk-in closet and private full bath
- Two additional bedrooms suitable for kids, guests, or a home office
- Two full bathrooms with modern fixtures and efficient layouts
The thoughtful separation between the Owner Suite and secondary bedrooms promotes comfort and quiet, especially for multi-generational living or work-from-home setups.
Kitchen & Living Features
The heart of the home is the kitchen, which stands open to the dining and living spaces for connected living. With generous counter space, a central island, and room for a dining table, this kitchen supports everything from weekly meal prep to special gatherings.
- Wide kitchen island—perfect for meal prep and casual dining
- Large pantry and cabinet storage
- Direct proximity to outdoor living areas for easy entertaining
Garage, Storage & Utility Spaces
The attached 2-car garage provides ample room for vehicles, tools, hobby gear, or seasonal items. Inside, a dedicated laundry space and optional attic access support clutter-free living.
- Front-entry 2-car garage
- Conveniently located laundry room
- Attic storage options
Outdoor Living
This home offers simple but meaningful outdoor living possibilities. The covered front porch creates an inviting entry point, while the backyard accommodates a patio, garden area, grill station, or play space.
- Front porch for seating, décor, or seasonal displays
- Backyard suitable for patio or deck addition
Architectural Style Overview
This plan falls squarely within the Traditional Ranch category, enhanced by secondary influences of Classic / Traditional Suburban and Minimal Traditional styling. These elements combine clean lines, understated exterior finishes, and practical floor planning—creating a home that is equally current and timeless.
For additional architectural context and inspiration, see: A Guide to American House Styles – ArchDaily
Included Plan Benefits
- CAD + PDF files included for editing and printing
- Unlimited Build License – build as many times as needed
- Structural engineering included
- Foundation options: slab, crawlspace, or basement
- Low-cost modifications compared to competitors
- View the complete plan set before purchase
Who This Plan Is Perfect For
- First-time homeowners seeking affordability and simplicity
- Empty nesters wanting single-story convenience
- Builders looking for efficient, popular-market plans
- Families needing a modern layout with traditional comfort
Frequently Asked Questions
Can I customize this plan?
Absolutely. Modifications are available, from interior reconfiguration to exterior stylistic changes. Our team provides fast quotes and builder-ready revisions.
Is a structural engineer included?
Yes—full engineering support is included so your build meets local requirements with ease.
What documents are included?
You’ll receive CAD files, PDFs, unlimited-build rights, and free foundation adjustments.
Can I preview the drawings?
Yes—contact us to view the plan set prior to purchase.
Start Your Build Today
If you’re ready to bring your dream home to life, our team is here to help with customization, revisions, and support. Reach us anytime at support@myhomefloorplans.com or through our contact page.
9-1217 HOUSE PLAN -Traditional Ranch Home Plan – 3-Bed, 2-Bath, 1,535 SF
- BOTH a PDF and CAD file (sent to the email provided/a copy of the downloadable files will be in your account here)
- PDF – Easily printable at any local print shop
- CAD Files – Delivered in AutoCAD format. Required for structural engineering and very helpful for modifications.
- Structural Engineering – Included with every plan unless not shown in the product images. Very helpful and reduces engineering time dramatically for any state. *All plans must be approved by engineer licensed in state of build*
Disclaimer
Verify dimensions, square footage, and description against product images before purchase. Currently, most attributes were extracted with AI and have not been manually reviewed.
My Home Floor Plans, Inc. does not assume liability for any deviations in the plans. All information must be confirmed by your contractor prior to construction. Dimensions govern over scale.




