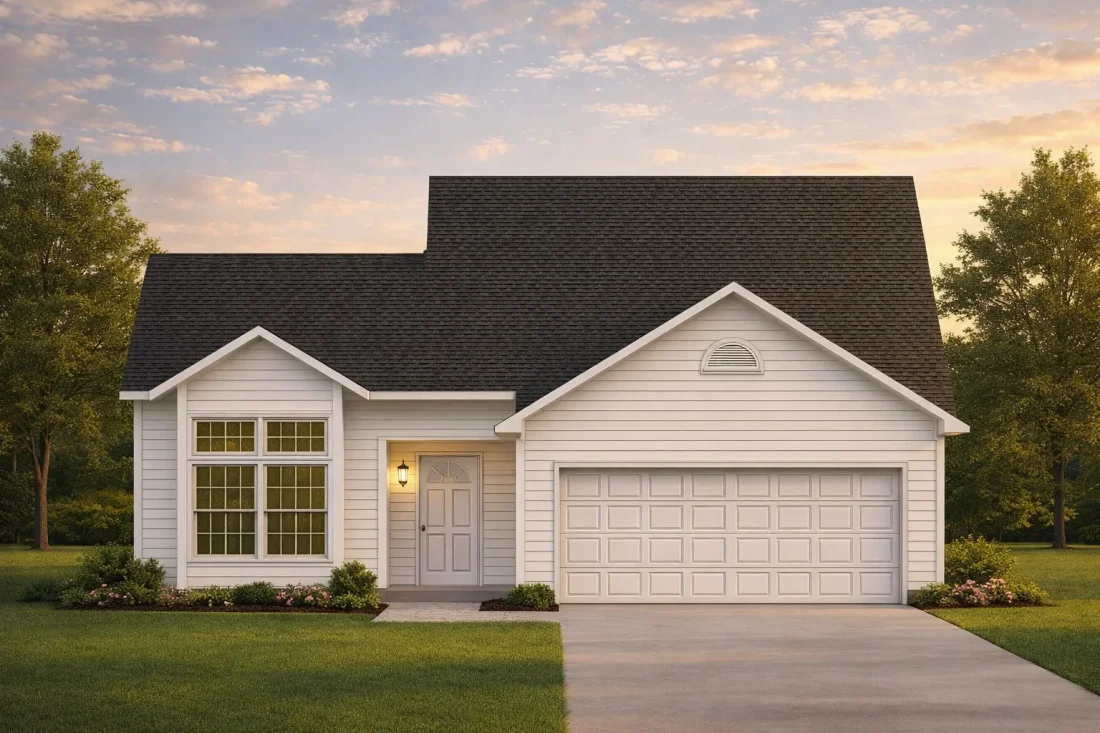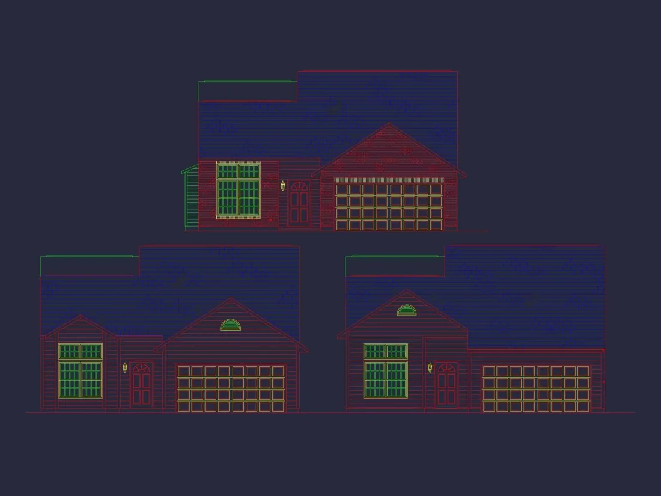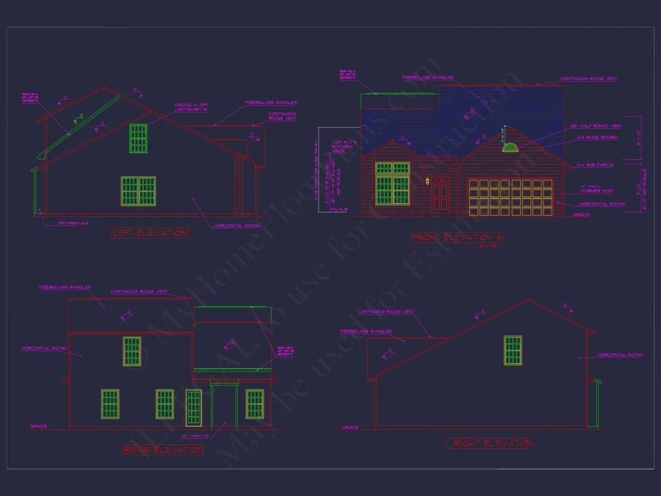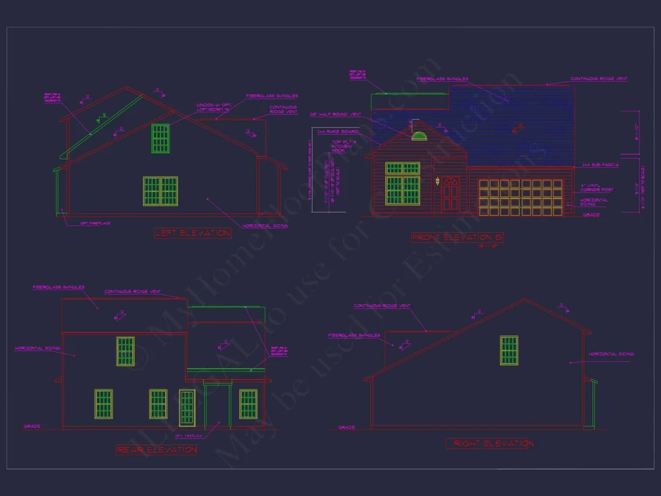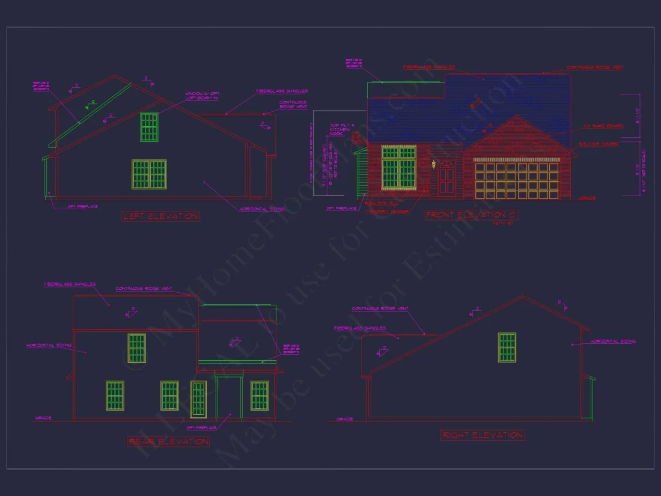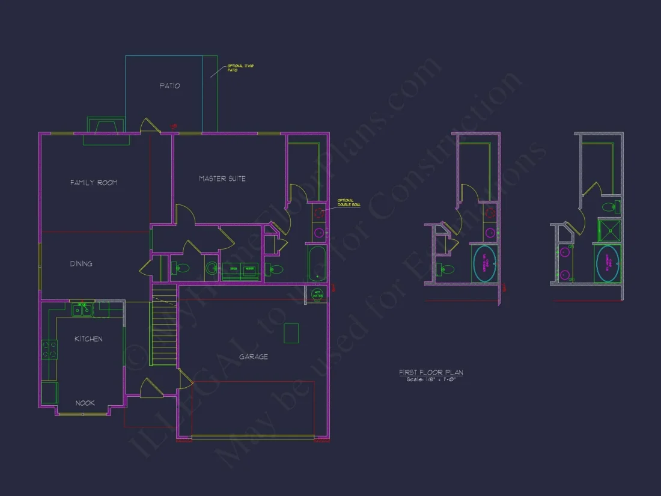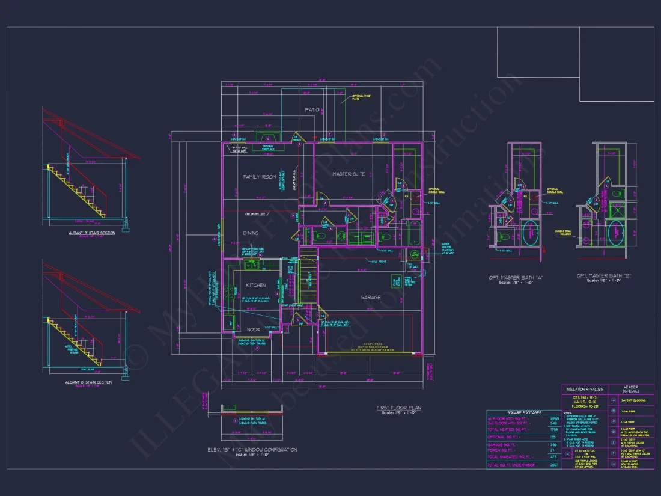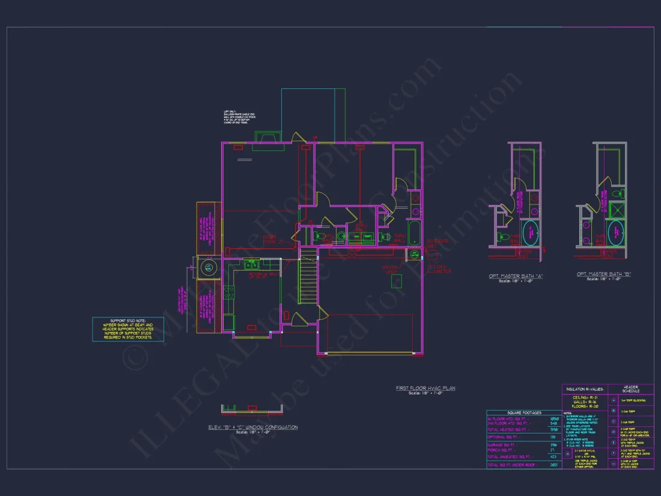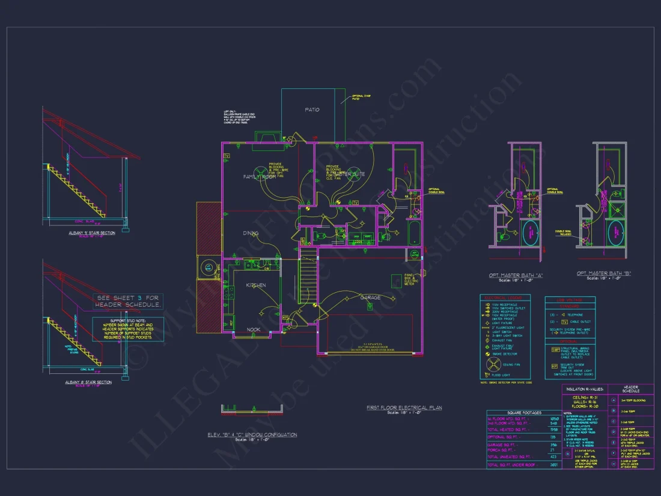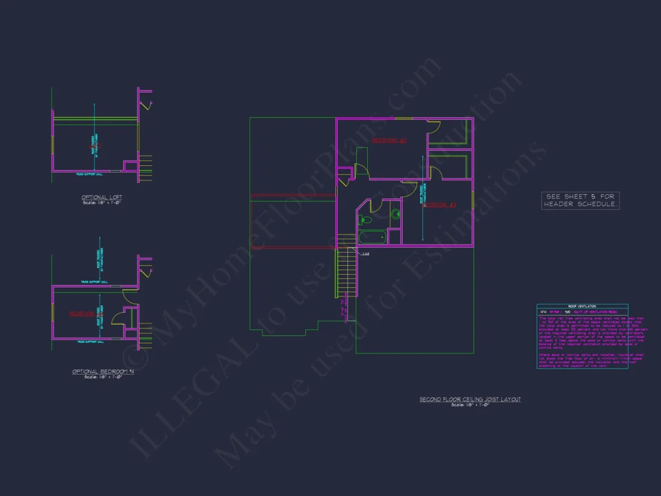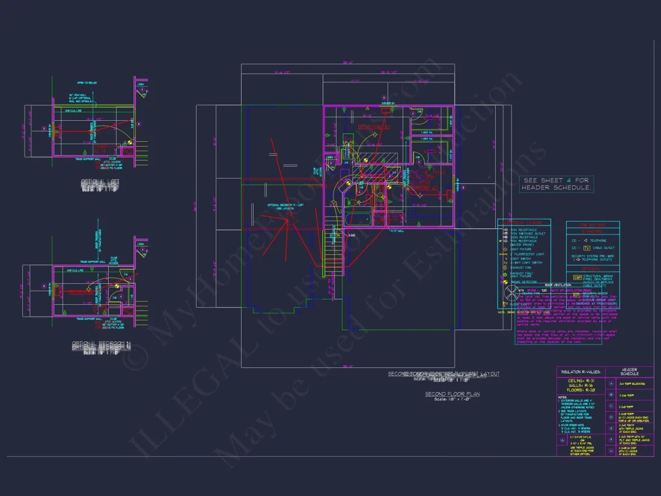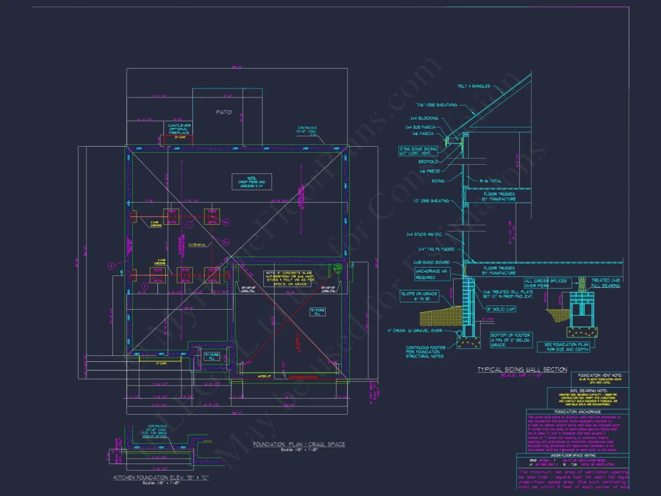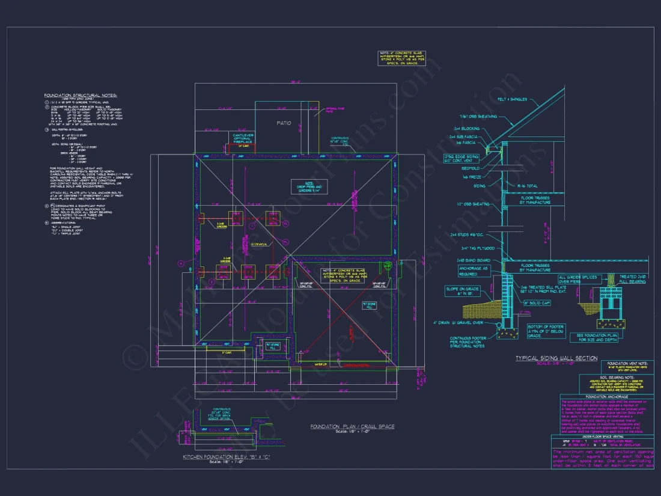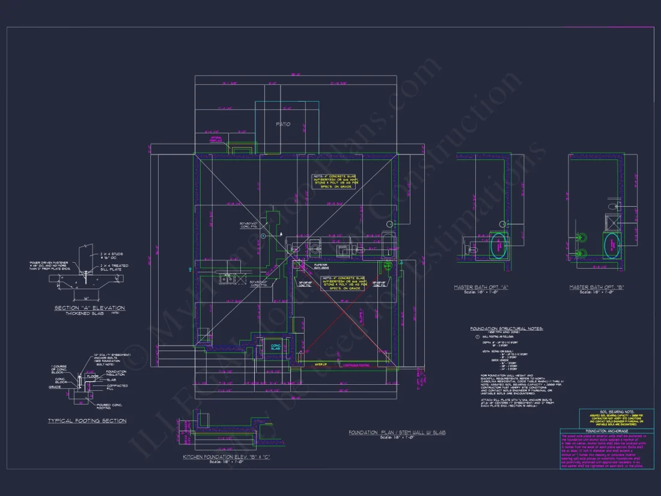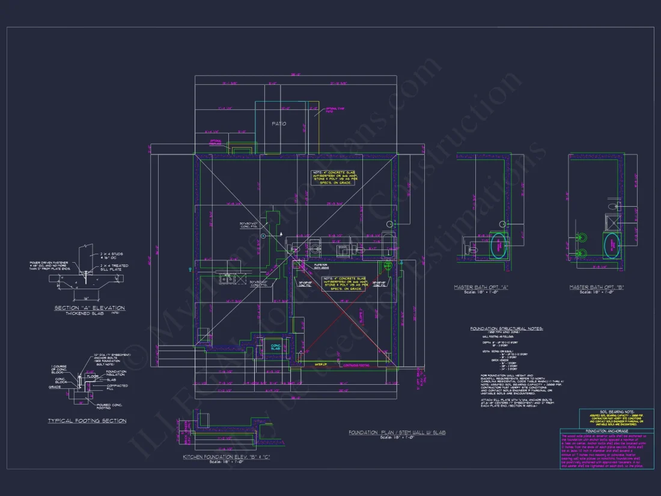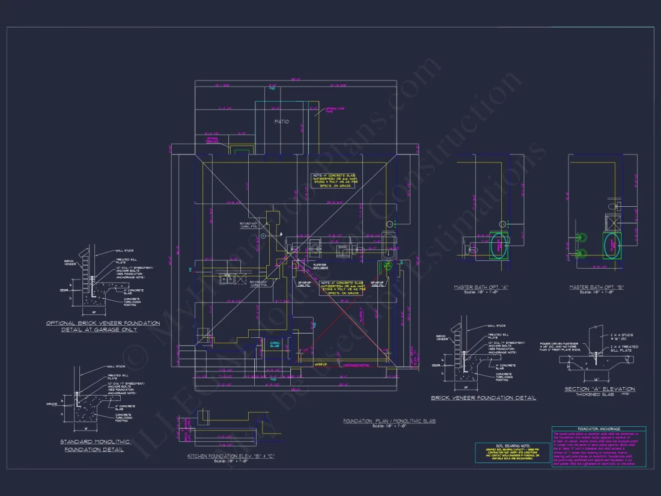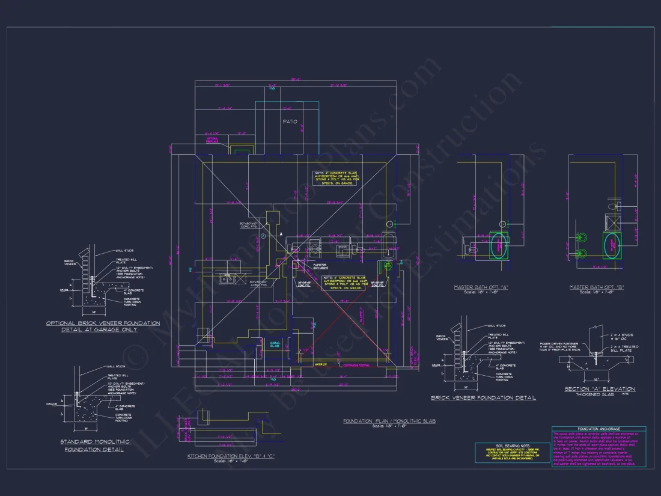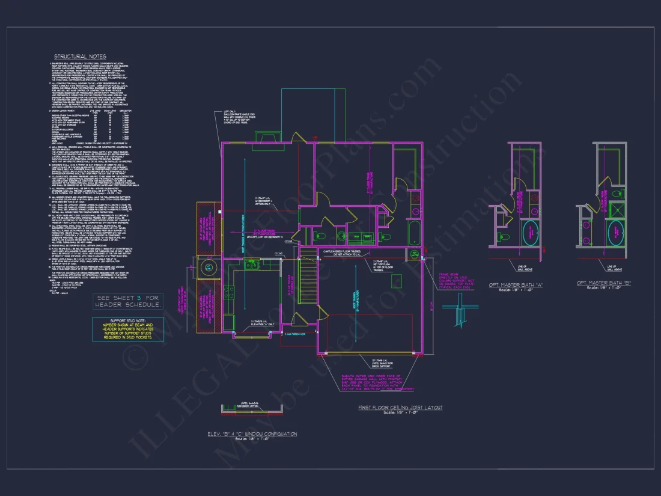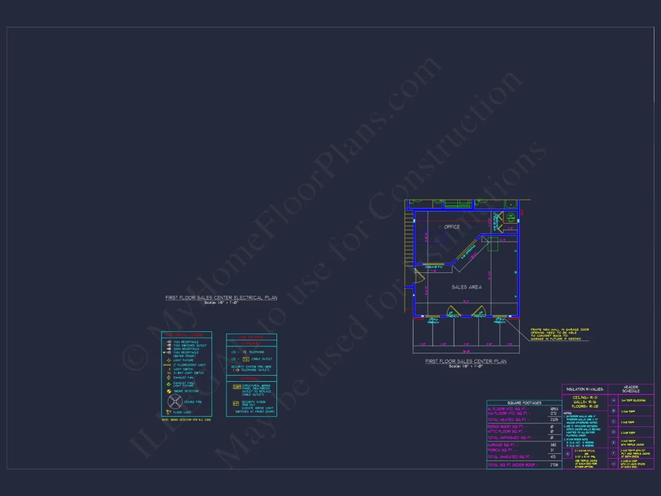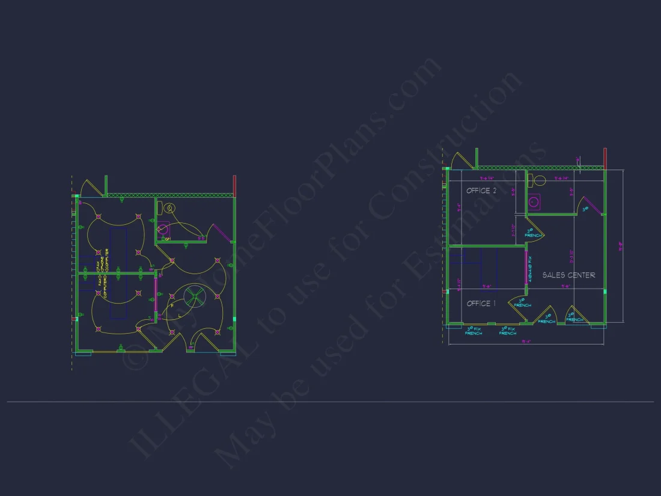9-1449 HOUSE PLAN – Traditional Home Plan – 4-Bed, 2.5-Bath, 2,150 SF
Traditional and Colonial Revival house plan with siding exterior • 4 bed • 2.5 bath • 2,150 SF. Open layout, front porch, 2-car garage. Includes CAD+PDF + unlimited build license.
Original price was: $2,476.45.$1,454.99Current price is: $1,454.99.
999 in stock
* Please verify all details with the actual plan, as the plan takes precedence over the information shown below.
| Architectural Styles | |
|---|---|
| Width | 38'-0" |
| Depth | 42'-0" |
| Htd SF | |
| Unhtd SF | |
| Bedrooms | |
| Bathrooms | |
| # of Floors | |
| # Garage Bays | |
| Indoor Features | |
| Outdoor Features | |
| Bed and Bath Features | Bedrooms on First Floor, Owner's Suite on First Floor, Split Bedrooms, Walk-in Closet |
| Kitchen Features | |
| Garage Features | |
| Condition | New |
| Ceiling Features | |
| Structure Type | |
| Exterior Material |
Michael Palmer – September 27, 2024
The preview zoom is crisp enough to check appliance clearances, saving us from the fridge-door conflict we had in the last house.
8 FT+ Ceilings | Affordable | Bedrooms on First and Second Floors | Breakfast Nook | Covered Patio | Covered Rear Porches | Family Room | Fireplaces | Fireplaces | First-Floor Bedrooms | Front Entry | Kitchen Island | Large Laundry Room | Medium | Modern Suburban Designs | Narrow Lot Designs | Open Floor Plan Designs | Oversized Designs | Owner’s Suite on the First Floor | Patios | Split Bedroom | Traditional | Walk-in Closet
Traditional Colonial Revival Home Plan with Elegant Two-Story Design
Experience timeless curb appeal with this 4-bedroom, 2.5-bath Traditional Colonial Revival home plan featuring 2,150 heated sq. ft., balanced proportions, and classic detailing.
This Traditional Colonial Revival house plan blends enduring architectural charm with functional layouts perfect for modern family living. Its classic proportions, crisp trim, and graceful symmetry create a home that stands out for both its beauty and practicality.
Architectural Overview
This design draws inspiration from American Colonial architecture with subtle modern updates. The symmetrical front façade features horizontal lap siding, white trim, and contrasting red shutters that add warmth and character.
Key Features
- Heated Area: Approximately 2,150 sq. ft. of living space spread across two levels.
- Stories: Two-story layout ideal for family separation between shared and private spaces.
- Garage: Attached two-car garage with paneled doors and direct entry to the mudroom.
- Exterior: Gray horizontal siding with stone base accents and traditional gabled rooflines.
Main Level Highlights
- Inviting covered front porch framed by columns for a welcoming entry.
- Open-concept kitchen, dining, and family room layout for easy entertaining.
- Kitchen island and walk-in pantry offer functionality and storage.
- Fireplace-centered living area adds warmth and elegance.
Upper Level Highlights
- Four bedrooms including a spacious primary suite with walk-in closet and ensuite bath.
- Secondary bedrooms designed for flexibility — perfect for kids, guests, or a home office.
- Convenient laundry room on the second floor to simplify household chores.
Design and Materials
The home showcases durable fiber-cement siding, crisp white trim, and a dark composite shingle roof for a lasting, low-maintenance finish. Additional materials include:
- Stone veneer base for visual grounding and textural interest.
- Energy-efficient windows with colonial grid patterns for authenticity.
- Decorative shutters for color contrast and curb appeal.
Outdoor Living
- Front porch ideal for seating and neighborhood interaction.
- Backyard patio or deck option for grilling and relaxation.
- Landscaped entry adds vibrant curb appeal year-round.
Plan Benefits
- CAD + PDF Files: Complete, editable construction documents.
- Unlimited Build License: Build multiple times without extra fees.
- Free Foundation Plan Modifications: Choose slab, crawlspace, or basement.
- Structural Engineering Included: Professionally verified for code compliance.
- 10 Hours of Free Drafting: Make personalized tweaks quickly and affordably.
- Preview your plan before you buy to ensure it fits your needs.
Interior Features and Layout
- 9-ft ceilings throughout the main floor enhance spaciousness.
- Formal entry foyer connects to a flexible office or den space.
- Open living-dining-kitchen flow creates an ideal hub for family gatherings.
- Efficient second-floor layout keeps bedrooms private yet accessible.
- Energy-efficient insulation and windows for year-round comfort.
Architectural Style
This plan represents the Traditional Colonial Revival style—classic, symmetrical, and timeless. The balance of modern comfort with old-world charm makes it a perfect fit for suburban neighborhoods and growing families. Learn more about the roots of this style at ArchDaily.
Similar Collections You May Like
- Traditional House Plans
- Colonial House Plans
- Plans with Covered Front Porch
- 2-Car Garage House Plans
- House Plans with Fireplaces
Frequently Asked Questions
Can this plan be modified? Yes—our design team can adjust dimensions, add rooms, or change elevations to fit your needs. Does it include engineering? Absolutely. Structural engineering is included for compliance and safety. Are foundation options flexible? Yes—choose slab, crawlspace, or basement with no additional charge. How quickly can I receive the plans? Digital delivery typically within 24 hours of purchase.
Start Building Your Dream Home
our support team at support@myhomefloorplans.com for plan customization or details. Build your dream home with confidence—your Colonial Revival legacy starts here.
9-1449 HOUSE PLAN – Traditional Home Plan – 4-Bed, 2.5-Bath, 2,150 SF
- BOTH a PDF and CAD file (sent to the email provided/a copy of the downloadable files will be in your account here)
- PDF – Easily printable at any local print shop
- CAD Files – Delivered in AutoCAD format. Required for structural engineering and very helpful for modifications.
- Structural Engineering – Included with every plan unless not shown in the product images. Very helpful and reduces engineering time dramatically for any state. *All plans must be approved by engineer licensed in state of build*
Disclaimer
Verify dimensions, square footage, and description against product images before purchase. Currently, most attributes were extracted with AI and have not been manually reviewed.
My Home Floor Plans, Inc. does not assume liability for any deviations in the plans. All information must be confirmed by your contractor prior to construction. Dimensions govern over scale.



