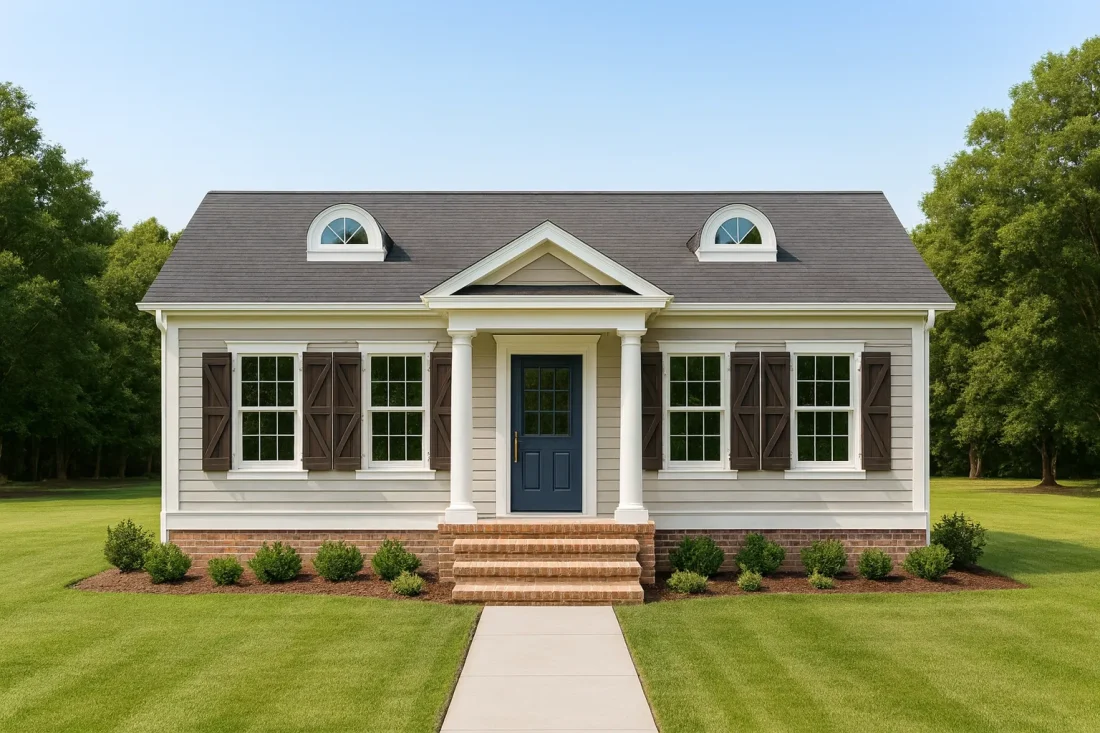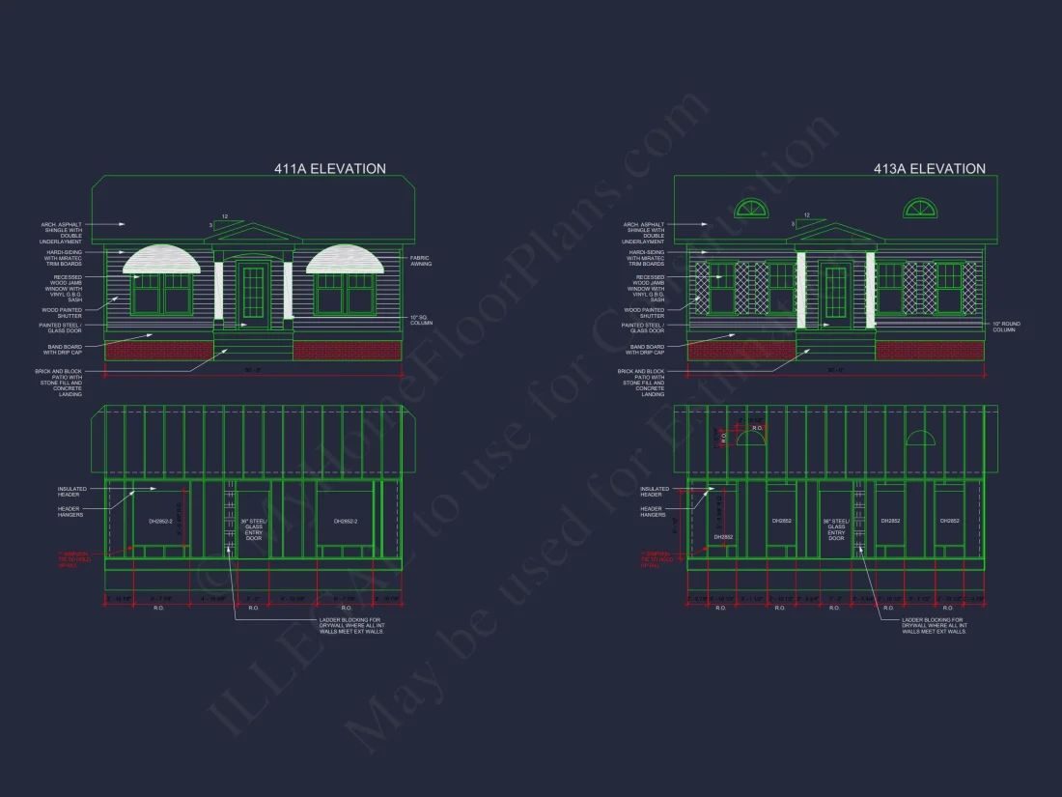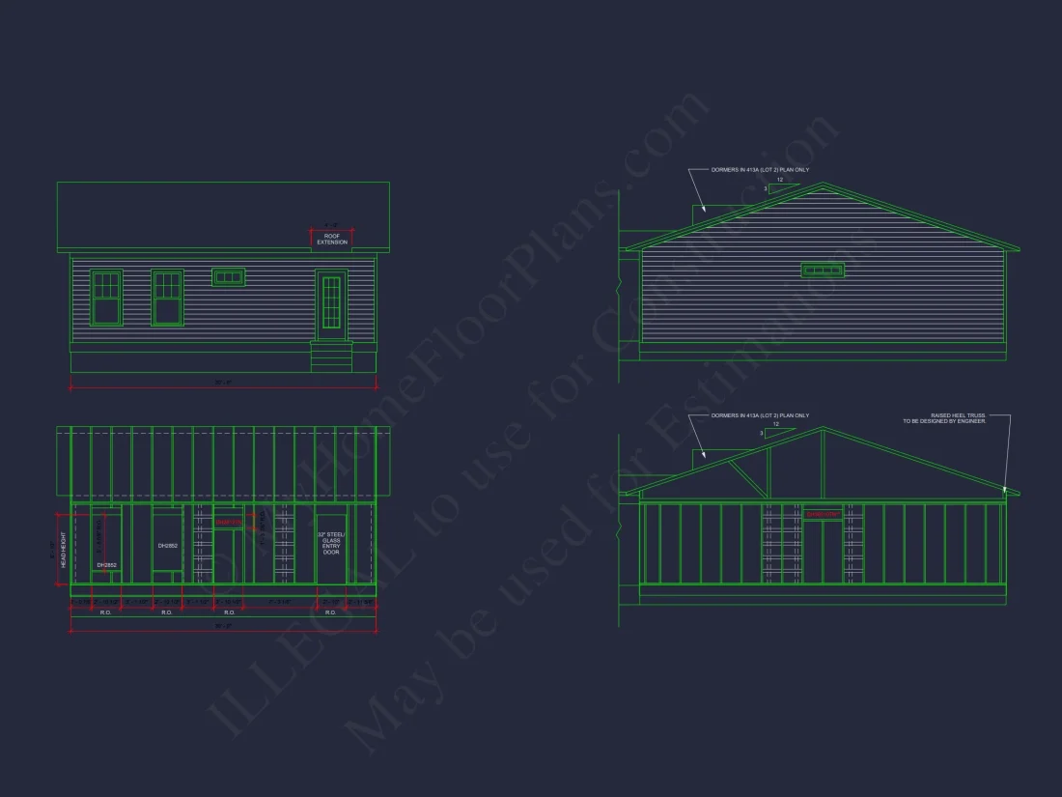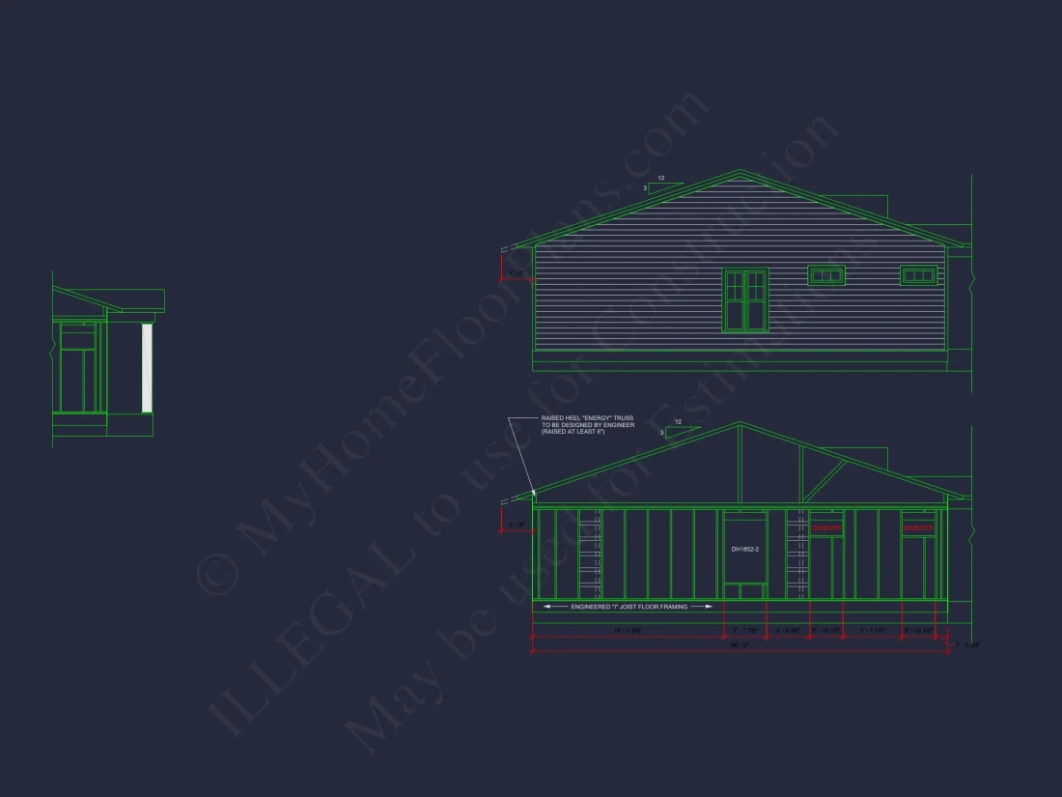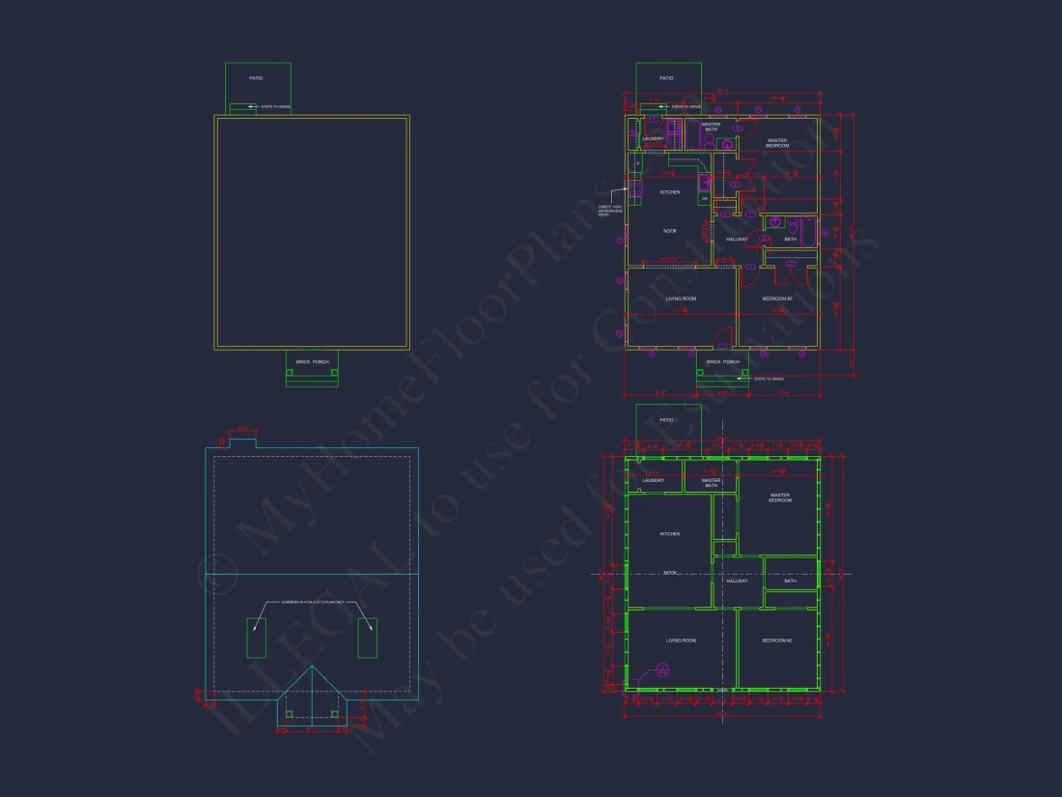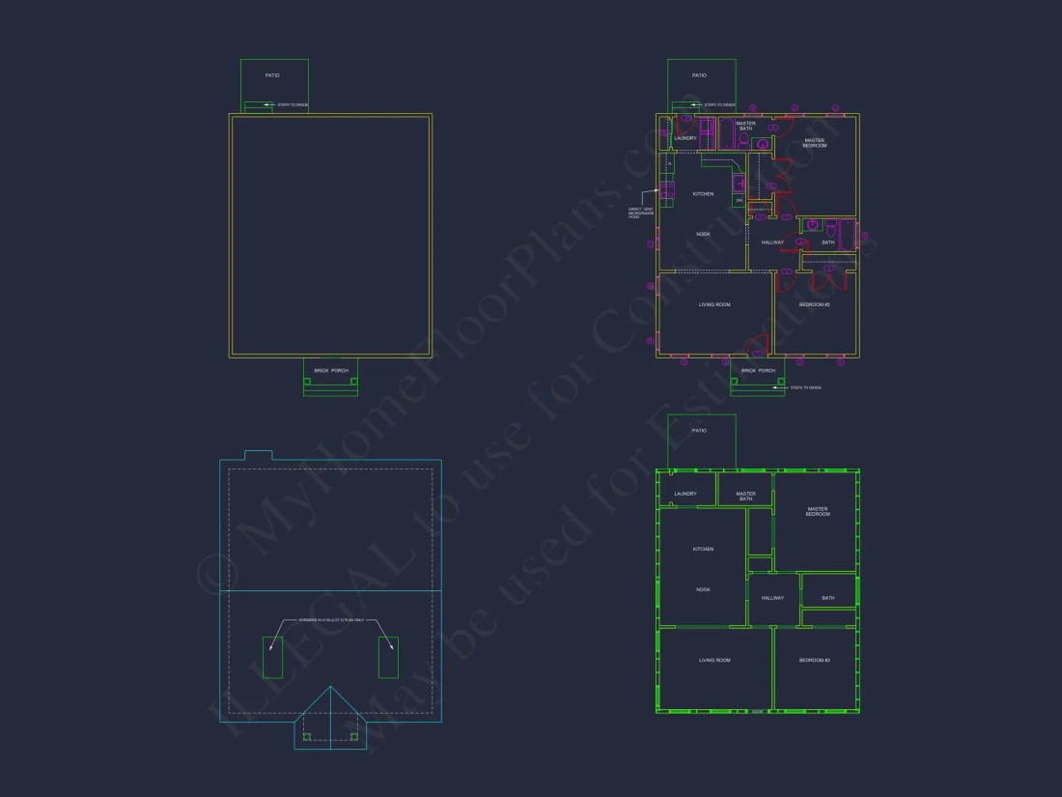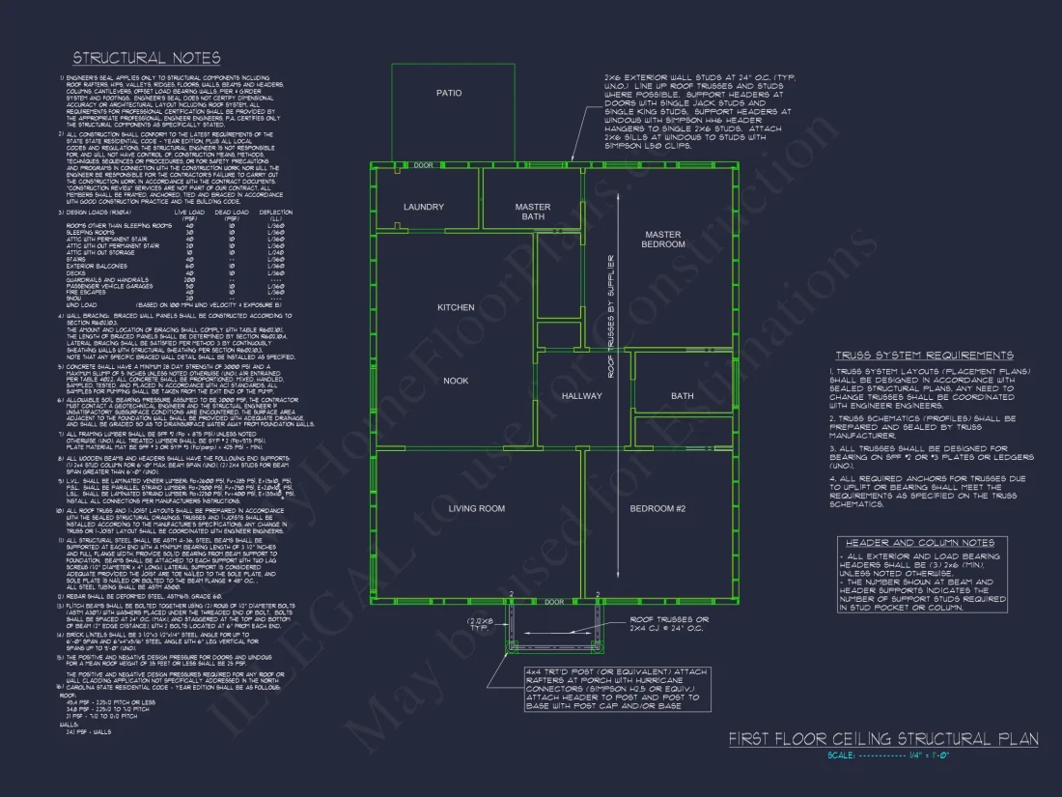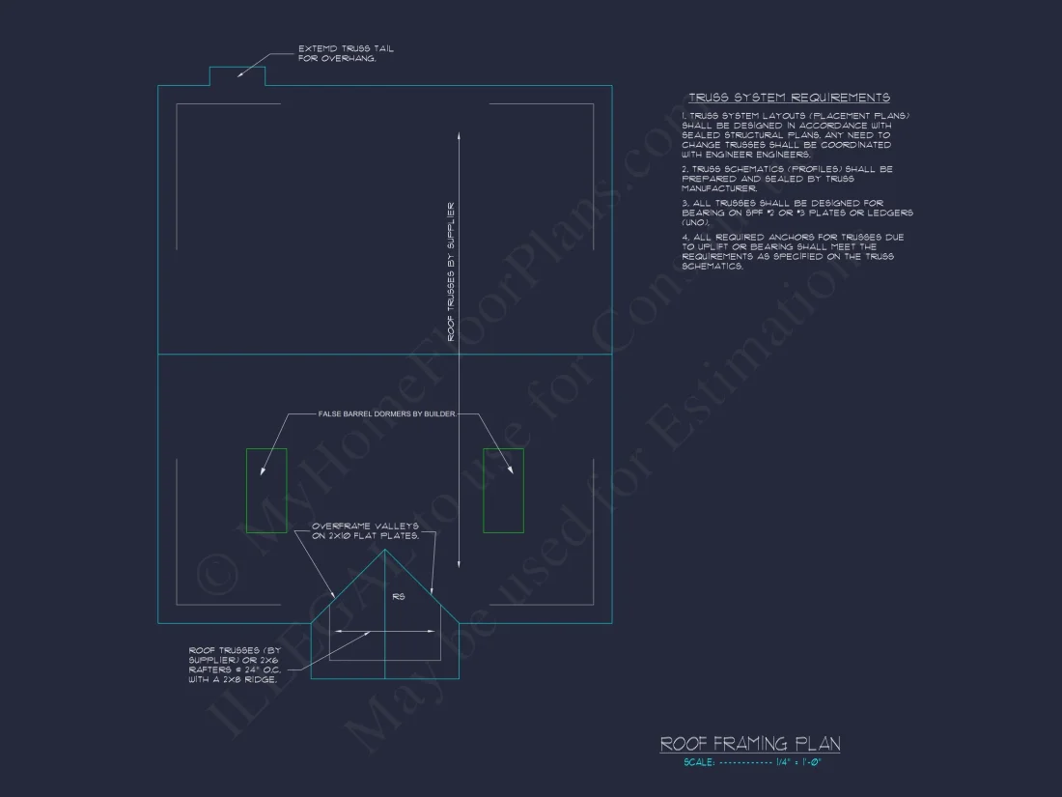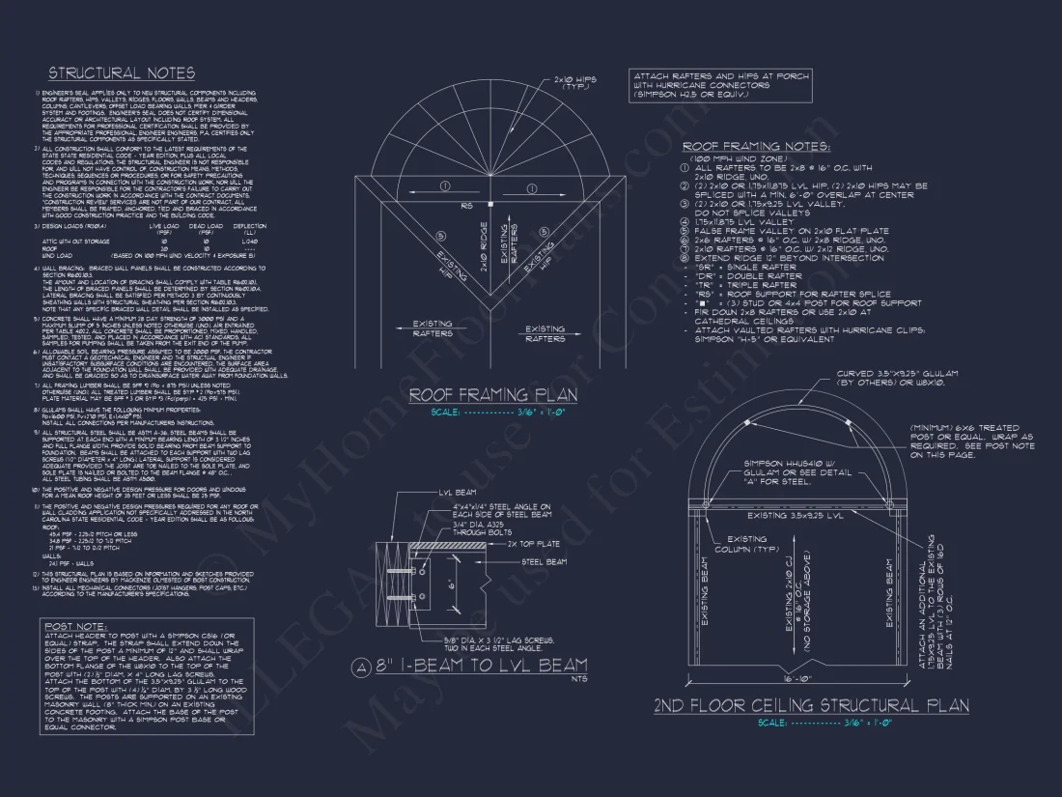9-1581 HOUSE PLAN -Traditional Colonial Home Plan – 2-Bed, 2-Bath, 1,200 SF
Traditional Colonial, Cape Cod, Classic Cottage house plan with lap siding and brick exterior • 2 bed • 2 bath • 1,200 SF. Symmetrical façade, columned porch, dormer accents. Includes CAD+PDF + unlimited build license.
Original price was: $1,656.45.$1,134.99Current price is: $1,134.99.
999 in stock
* Please verify all details with the actual plan, as the plan takes precedence over the information shown below.
| Architectural Styles | |
|---|---|
| Width | 30'-0" |
| Depth | 36'-0" |
| Htd SF | |
| Unhtd SF | |
| Bedrooms | |
| Bathrooms | |
| # of Floors | |
| # Garage Bays | |
| Indoor Features | |
| Outdoor Features | |
| Bed and Bath Features | Owner's Suite on First Floor, Split Bedrooms, Walk-in Closet |
| Kitchen Features | |
| Ceiling Features | |
| Structure Type | |
| Exterior Material | |
| Condition | New |
Jason Robles – October 15, 2023
Full-sheet preview includes mechanical pages, so trades bid accurately months before ground-break.
Traditional Colonial & Cape Cod Cottage Home Plan – Classic Symmetry, Timeless Craftsmanship, and Lasting Curb Appeal
A beautifully proportioned home inspired by Colonial Revival and Cape Cod traditions—featuring lap siding, a brick foundation, and a stately columned entry that delivers enduring American charm.
This Traditional Colonial Cottage home plan blends architectural heritage with practical modern livability. The façade showcases a balanced arrangement of shuttered windows, a centered entry door, and two distinctive dormers—creating a harmonious and welcoming presence suitable for families, downsizers, or homeowners seeking a classically styled residence.
Exterior Architecture & Material Detailing
The exterior reflects a thoughtful mixture of historical design elements and durable material selections:
- Horizontal lap siding for a timeless profile and low-maintenance durability.
- Brick foundation adding structural strength and traditional visual grounding.
- Decorative shutters reinforcing the cottage and Colonial aesthetic.
- Symmetrical window arrangements true to Colonial Revival proportions.
- Columned entry porch elevating the façade with a subtle neoclassical influence.
The synergy of these elements creates a front elevation that is instantly recognizable as classic American architecture—clean, symmetrical, and designed with lasting beauty in mind.
Architectural Style Breakdown
This home plan draws from three distinct yet complementary traditions:
- Traditional Colonial: symmetry, centered doorway, classical porch elements.
- Cape Cod: modest footprint, steep roof, dormers, shuttered windows.
- Classic Cottage: warmth, approachability, and simple, charming detailing.
Together, these influences create a versatile design that suits suburban neighborhoods, rural homesteads, and traditional infill lots.
Interior Layout Possibilities
While the image does not define the exact floor plan, the structure accommodates numerous interior configurations:
- 2–3 bedroom layouts ideal for small families, couples, or retirees.
- A center-hall configuration that reflects Colonial interior organization.
- Open-concept kitchen/living options while preserving classic street presence.
- Rear-facing sleeping areas to enhance privacy from the front elevation.
- Attic-level storage or bonus rooms that utilize the space behind the dormers.
This adaptability makes the home suitable as a primary residence, vacation retreat, ADU, or rental property.
Porch & Outdoor Living Features
- Columned front porch ideal for rocking chairs, planters, or seasonal décor.
- Wide entry steps offering an inviting transition from walkway to threshold.
- Simple classical landscaping that highlights the home’s balanced façade.
The understated outdoor spaces contribute to the home’s serene, neighbor-friendly character.
Why Choose a Traditional Colonial Cottage Design?
This architectural style remains sought-after for several compelling reasons:
- Timeless curb appeal: never goes out of style, blends into any neighborhood.
- Efficient, compact massing: reduces construction costs while maximizing charm.
- Flexible interior layout suitable for modern living despite its classic exterior.
- Aesthetic harmony: perfect symmetry gives the home a peaceful, composed look.
For additional insight into traditional architectural principles, see resources at ArchDaily.
Included Plan Set Benefits
- CAD + PDF Files: Editable, construction-ready, and easy for builders to follow.
- Unlimited Build License: Build multiple times without extra fees.
- Engineering Included: Ensures structural safety and code compliance.
- Free foundation options: Choose slab, crawlspace, or basement.
- Modification flexibility: Adjust layouts, windows, porches, or rooflines affordably.
- Complete plan previews: Review all drawings before committing.
Related House Plan Collections
- Small House Plans
- Cottage Style Homes
- Colonial House Plans
- Traditional Home Plans
- Front Porch Home Plans
Frequently Asked Questions
Is a Colonial Cottage expensive to build?
Not typically. Straightforward rooflines and traditional framing make construction efficient and cost-friendly.
Can I maintain a classic exterior while having a modern interior?
Yes—many homeowners choose an open-concept plan inside while keeping the timeless façade.
Can I customize the siding, shutters, or porch columns?
Absolutely. All materials and exterior details are customizable.
Are CAD drawings included?
Yes. You’ll receive fully editable CAD files along with ready-to-build PDFs.
Start Building Your Dream Home
If you’re ready to personalize or modify this Colonial Cottage design, contact our design team at support@myhomefloorplans.com. We can tailor the plan to your preferred layout, materials, and lifestyle needs.
This timeless home plan delivers enduring elegance, practical livability, and a rich architectural character that stands the test of time.
9-1581 HOUSE PLAN -Traditional Colonial Home Plan – 2-Bed, 2-Bath, 1,200 SF
- BOTH a PDF and CAD file (sent to the email provided/a copy of the downloadable files will be in your account here)
- PDF – Easily printable at any local print shop
- CAD Files – Delivered in AutoCAD format. Required for structural engineering and very helpful for modifications.
- Structural Engineering – Included with every plan unless not shown in the product images. Very helpful and reduces engineering time dramatically for any state. *All plans must be approved by engineer licensed in state of build*
Disclaimer
Verify dimensions, square footage, and description against product images before purchase. Currently, most attributes were extracted with AI and have not been manually reviewed.
My Home Floor Plans, Inc. does not assume liability for any deviations in the plans. All information must be confirmed by your contractor prior to construction. Dimensions govern over scale.



