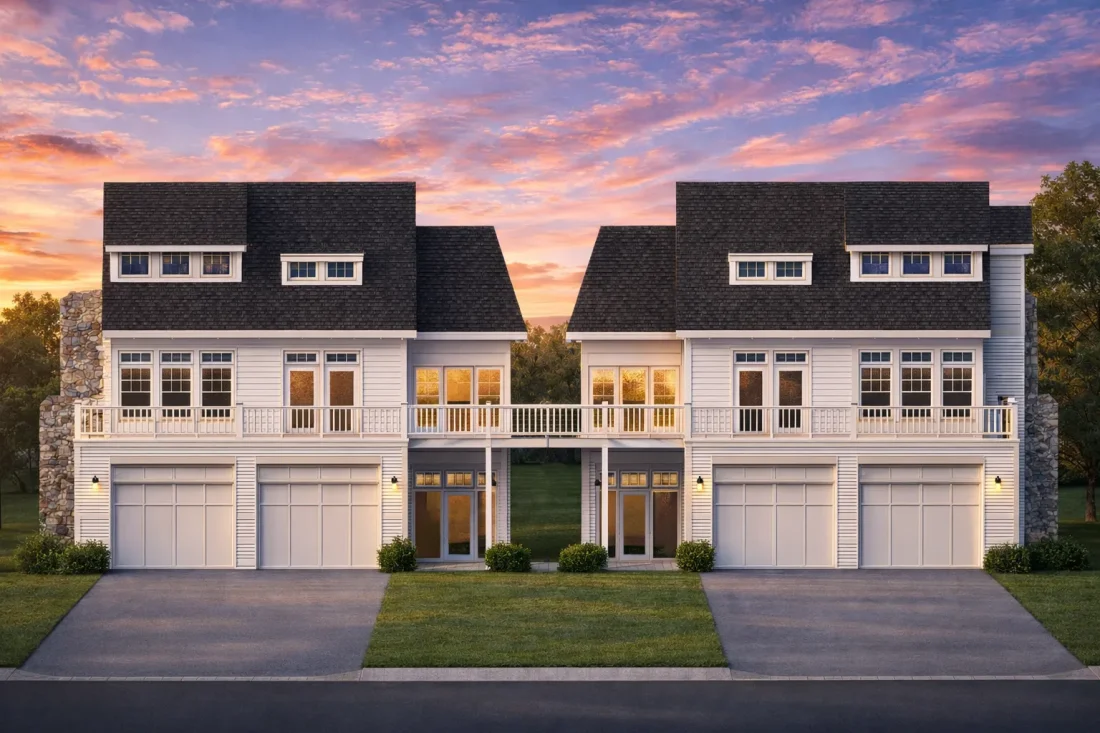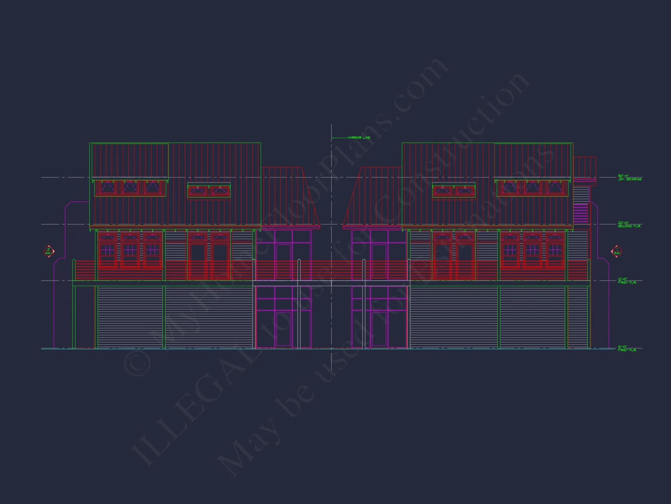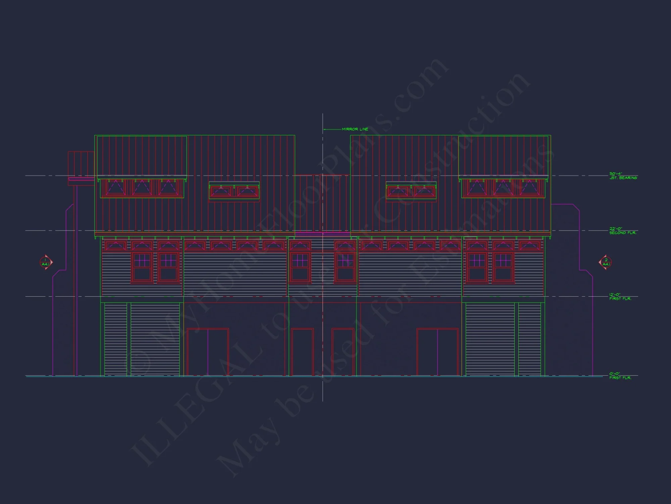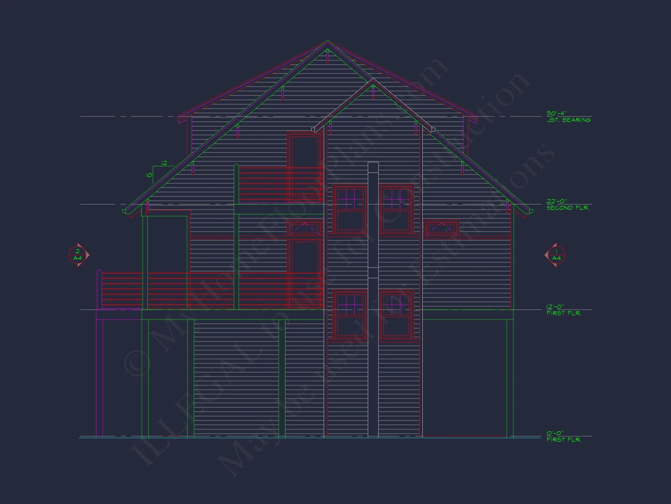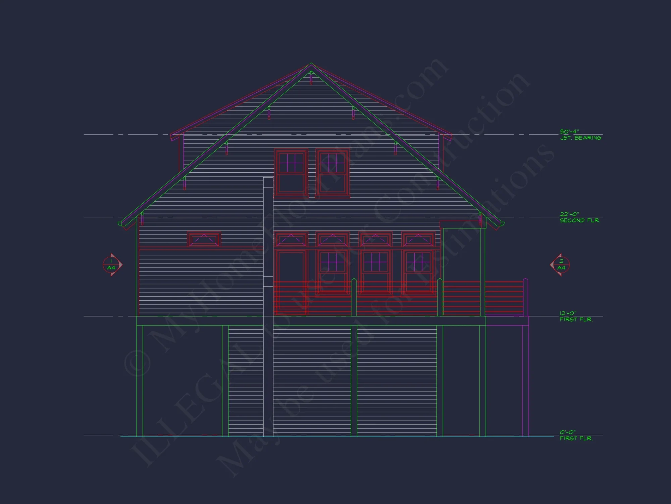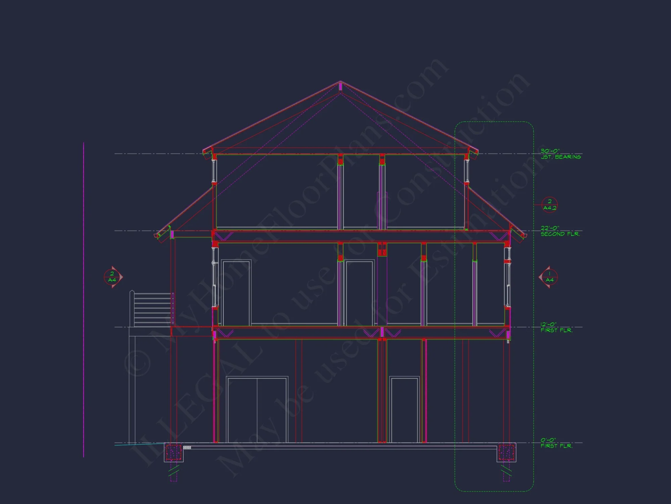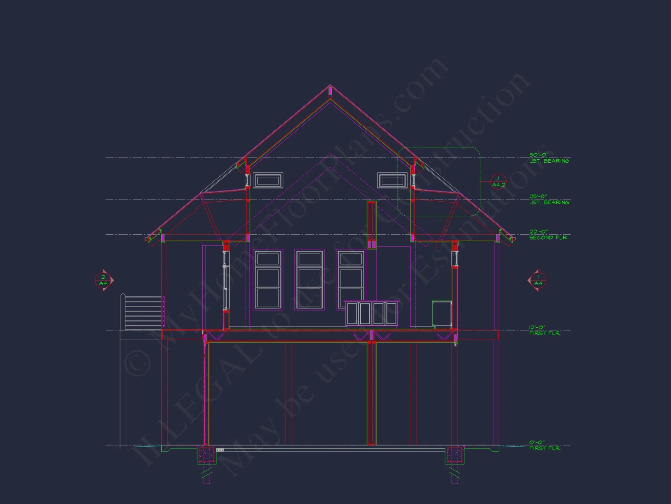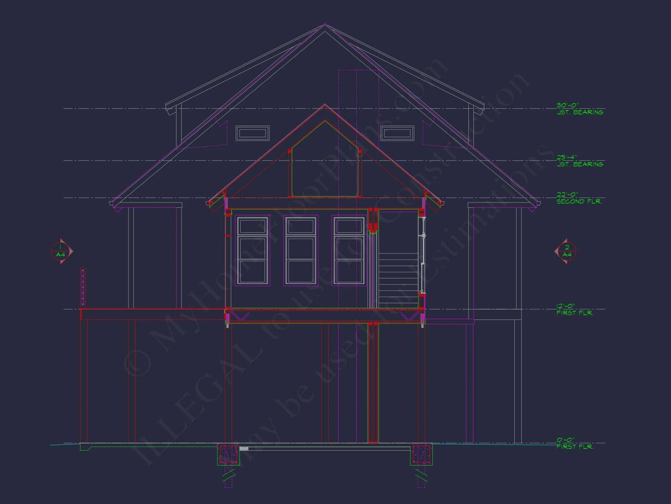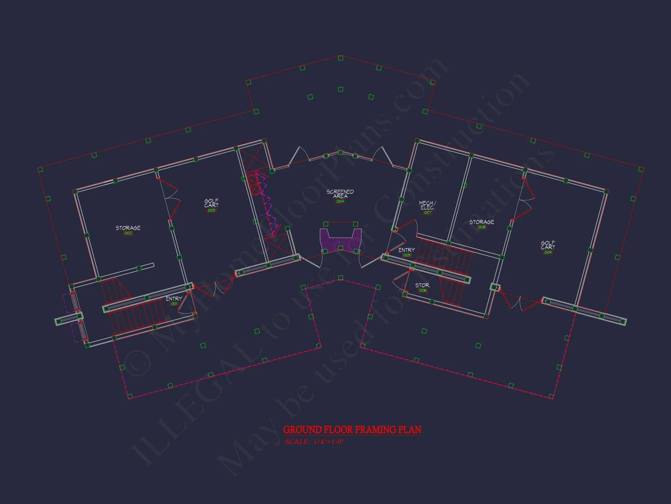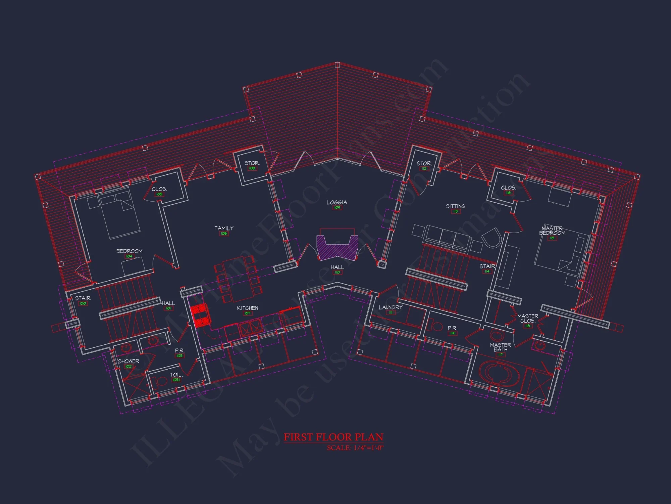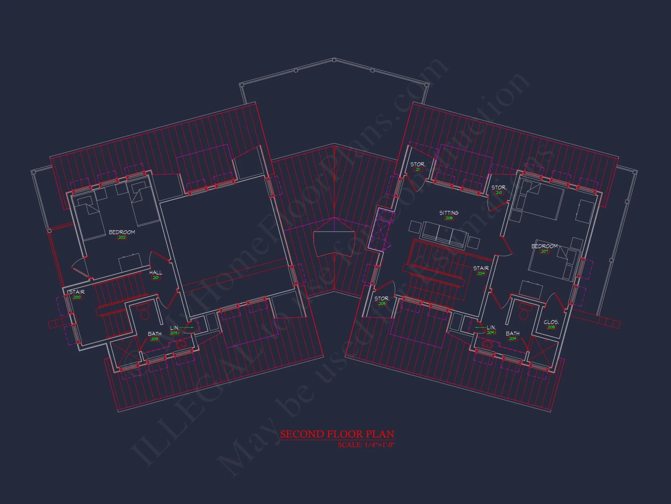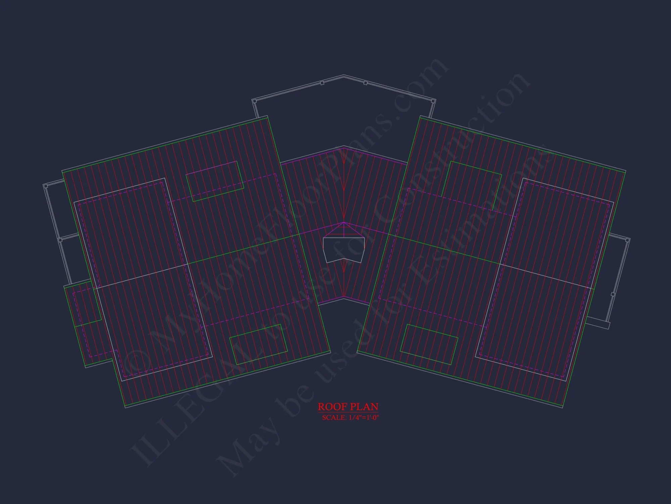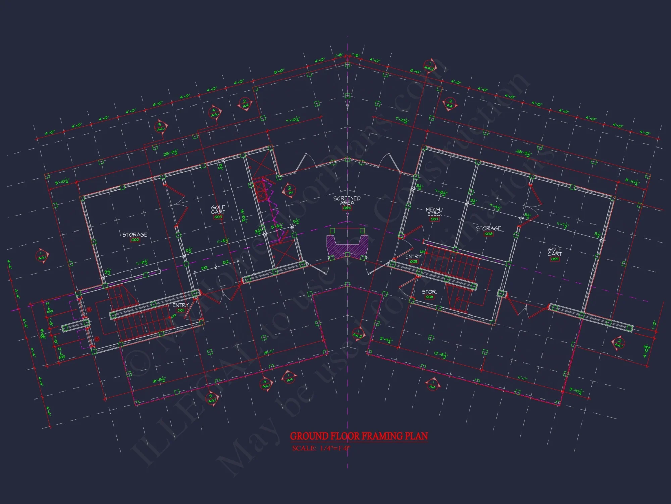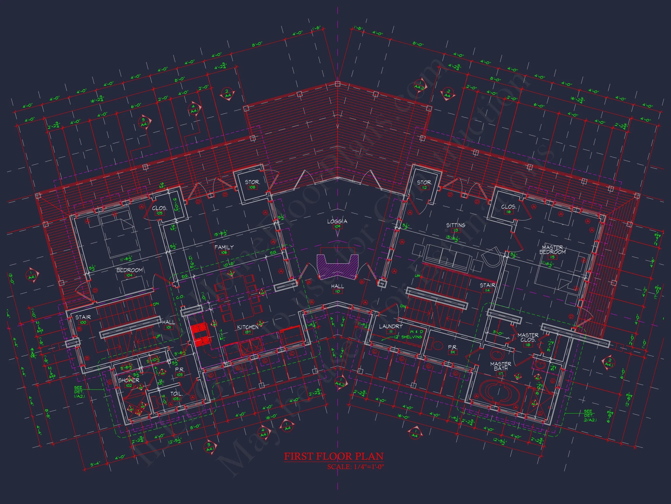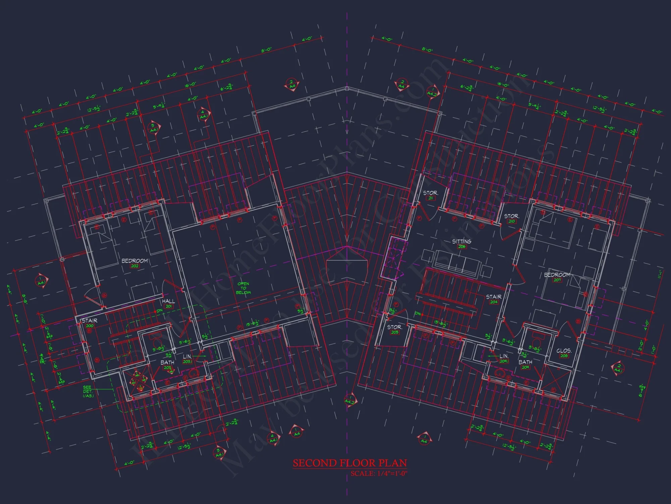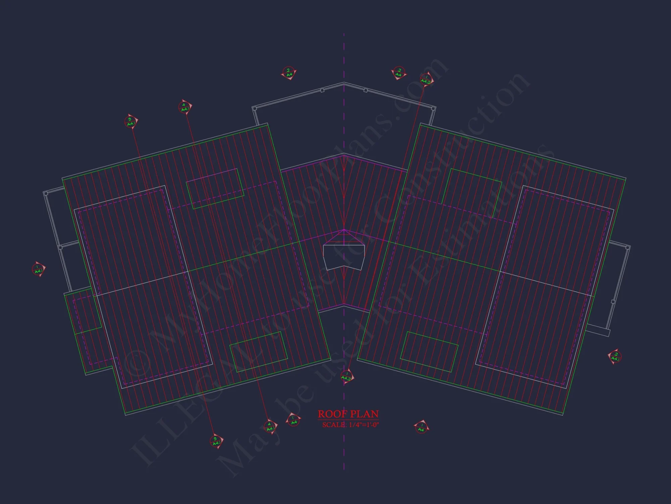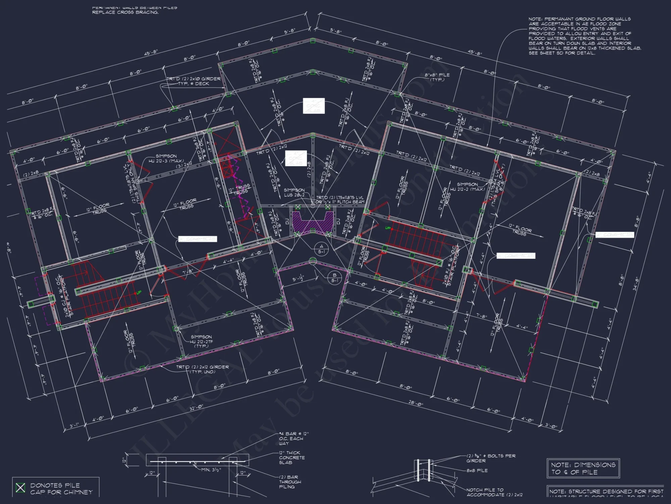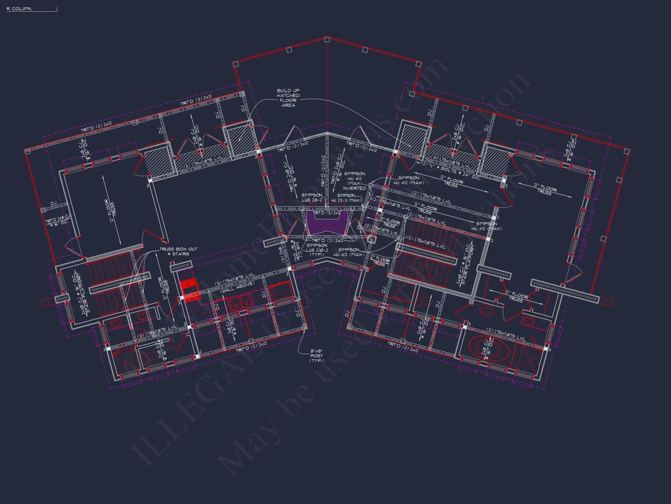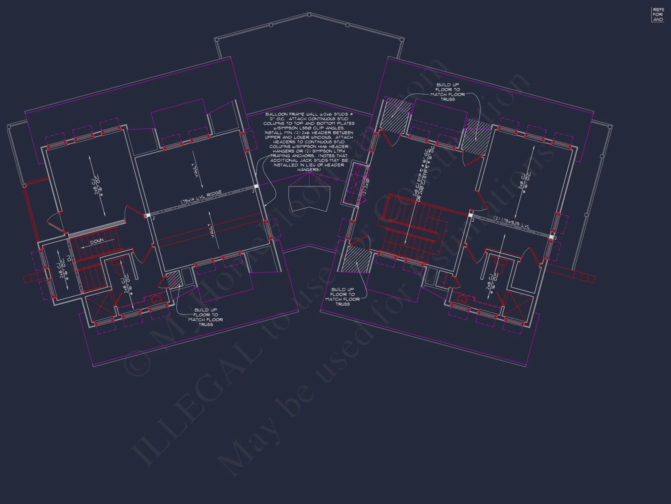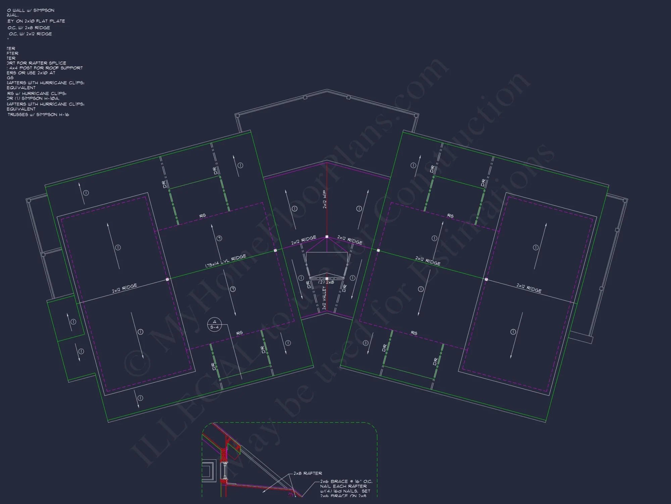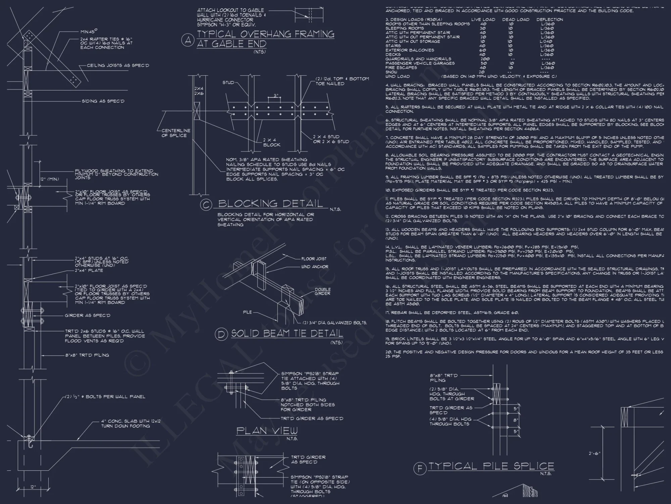9-1657 HOUSE PLAN – Coastal Farmhouse House Plan – 2-Bed, 1-Bath, 1,200 SF
Coastal Farmhouse and Modern Farmhouse house plan with siding and stone exterior • 2 bed • 1 bath • 1,200 SF. Balcony living, garage apartment layout, metal roof. Includes CAD+PDF + unlimited build license.
Original price was: $2,870.56.$1,754.99Current price is: $1,754.99.
999 in stock
* Please verify all details with the actual plan, as the plan takes precedence over the information shown below.
| Width | 81'-11" |
|---|---|
| Depth | 49'-1" |
| Htd SF | |
| Bedrooms | |
| Bathrooms | |
| # of Floors | |
| # Garage Bays | |
| Architectural Styles | |
| Indoor Features | |
| Outdoor Features | |
| Bed and Bath Features | Bedrooms on Second Floor, Owner's Suite on Second Floor, Walk-in Closet |
| Kitchen Features | |
| Condition | New |
| Garage Features | |
| Ceiling Features | |
| Structure Type | |
| Exterior Material |
No reviews yet.
Coastal Farmhouse Garage Apartment Plan with Elevated Living
A beautifully balanced 1,200 sq. ft. Coastal Farmhouse garage apartment featuring modern farmhouse detailing, durable materials, and flexible living space above a two-car garage.
This thoughtfully designed Coastal Farmhouse garage apartment house plan blends relaxed coastal character with the clean lines and efficiency of modern farmhouse architecture. Ideal for ADU use, guest quarters, rental income, or multigenerational living, this design delivers timeless curb appeal while maximizing functionality on a compact footprint.
With elevated living quarters above a spacious garage, the plan is well suited for coastal zones, alley-loaded lots, and properties where flood resilience, views, and privacy matter. The exterior composition—defined by horizontal lap siding, stone accents, and a standing seam metal roof—creates a refined yet approachable presence that fits seamlessly into both coastal and suburban settings.
Architectural Style Overview
This home is rooted in Coastal Farmhouse architecture, a style that merges classic farmhouse simplicity with coastal sensibility. Clean siding lines, durable exterior materials, and an emphasis on outdoor connection are paired with modern farmhouse influences such as black-framed windows and a crisp metal roof.
- Coastal Farmhouse primary design language
- Modern Farmhouse rooflines and detailing
- Balanced symmetry with functional elevation
- Understated elegance suitable for beach-adjacent and inland lots
The result is a versatile garage apartment plan that feels equally at home near the coast, in a lake community, or as a backyard ADU behind a primary residence.
Exterior Materials & Curb Appeal
The exterior palette is carefully curated for longevity, low maintenance, and visual warmth. Horizontal lap siding defines the upper living level, delivering a classic farmhouse look while remaining coastal-appropriate. A stone veneer base anchors the structure visually and provides durability where it matters most.
- Siding: Horizontal lap siding with clean trim detailing
- Roof: Standing seam metal roof for longevity and coastal durability
- Foundation Accent: Stone veneer at the garage level
- Windows: Dark-framed, vertically proportioned windows
- Outdoor Feature: Full-width balcony with railing for elevated outdoor living
The standing seam metal roof not only enhances the farmhouse aesthetic but also offers superior performance in high-wind and coastal environments. Its crisp lines reinforce the modern farmhouse influence while remaining true to coastal architectural traditions.
Garage Level – Practical & Flexible
The ground level of this plan is dedicated primarily to garage and utility space, making it ideal for properties where parking, storage, or workshop functionality is essential.
- Spacious two-car garage layout
- Room for storage, bikes, or beach gear
- Durable finishes designed for daily use
- Optional flexibility for storage rooms or mechanical space
This layout makes the plan an excellent choice for homeowners seeking a garage apartment ADU, allowing vehicles and equipment to remain separated from living areas while maintaining a compact overall footprint.
Upper Living Level – Bright & Comfortable
Above the garage, the main living level opens into a comfortable and efficient layout designed for everyday living or extended stays. Natural light flows freely through well-placed windows, creating a welcoming interior atmosphere.
- Open-concept living, dining, and kitchen area
- Efficient circulation with minimal wasted space
- Direct access to the outdoor balcony
- Ceilings designed to enhance openness and light
The open layout encourages connection while maintaining clear functional zones, making it ideal for both short-term rentals and long-term living.
Kitchen & Dining Experience
The kitchen is designed with both style and practicality in mind. Clean lines, ample cabinetry, and efficient workflow allow the space to function comfortably without excess square footage.
- Modern farmhouse-inspired cabinetry potential
- Room for a full appliance suite
- Convenient dining adjacency
- Ideal for entertaining or everyday meals
Whether used as a guest suite or a primary living unit, the kitchen supports a relaxed coastal lifestyle focused on simplicity and comfort.
Bedrooms & Bathroom Layout
This Coastal Farmhouse garage apartment includes two well-proportioned bedrooms, offering flexibility for guests, family members, or rental configurations. The shared bathroom is efficiently designed and centrally located.
- Two bedrooms suitable for queen-sized furnishings
- Shared full bathroom with modern layout
- Privacy from main living space
- Adaptable for guests, tenants, or family use
The bedroom arrangement makes this plan especially appealing for homeowners seeking an ADU that can comfortably house multiple occupants without feeling cramped.
Outdoor Living – Elevated Balcony
A defining feature of this plan is the upper-level balcony, extending the living space outdoors and reinforcing the coastal lifestyle. Elevated above the garage, it provides a sense of privacy while capturing views and breezes.
- Ideal for morning coffee or evening relaxation
- Enhances indoor–outdoor connection
- Architectural emphasis on horizontal lines
- Perfect for coastal and scenic lots
This balcony transforms the plan from a simple garage apartment into a lifestyle-focused living space.
Ideal Uses for This Plan
9-1657 HOUSE PLAN – Coastal Farmhouse House Plan – 2-Bed, 1-Bath, 1,200 SF
- BOTH a PDF and CAD file (sent to the email provided/a copy of the downloadable files will be in your account here)
- PDF – Easily printable at any local print shop
- CAD Files – Delivered in AutoCAD format. Required for structural engineering and very helpful for modifications.
- Structural Engineering – Included with every plan unless not shown in the product images. Very helpful and reduces engineering time dramatically for any state. *All plans must be approved by engineer licensed in state of build*
Disclaimer
Verify dimensions, square footage, and description against product images before purchase. Currently, most attributes were extracted with AI and have not been manually reviewed.
My Home Floor Plans, Inc. does not assume liability for any deviations in the plans. All information must be confirmed by your contractor prior to construction. Dimensions govern over scale.



