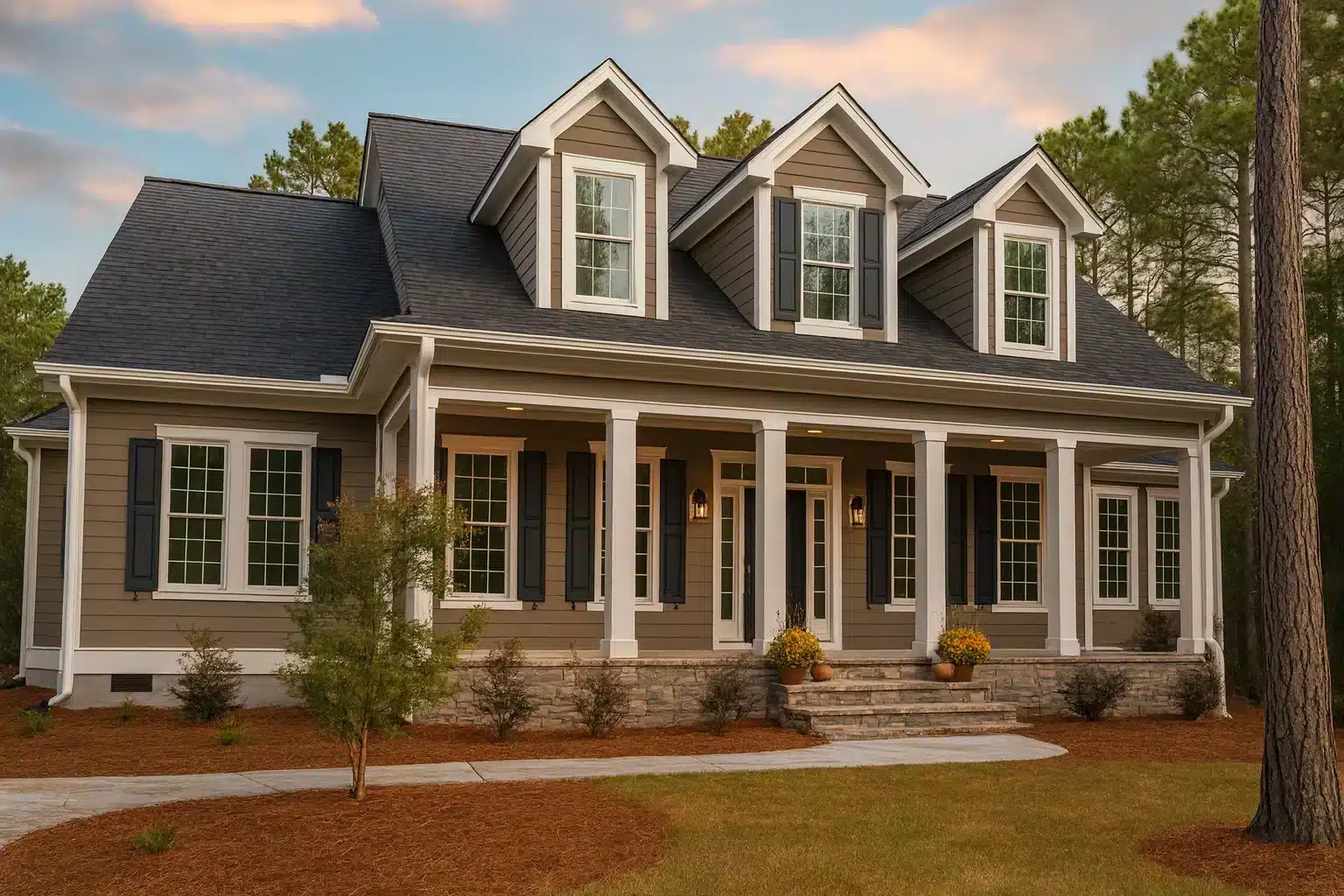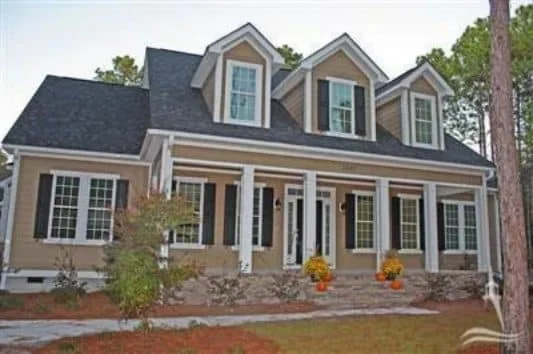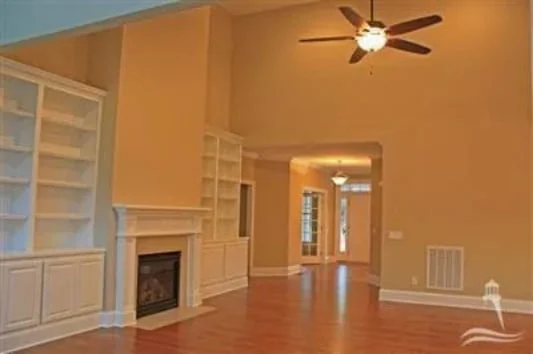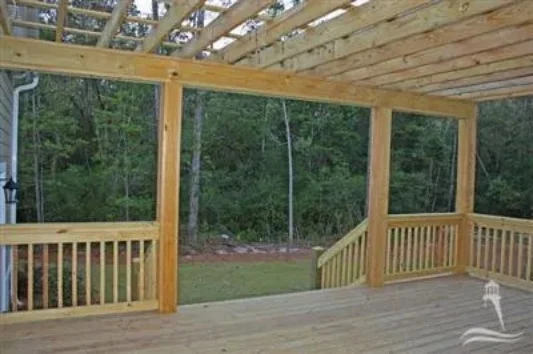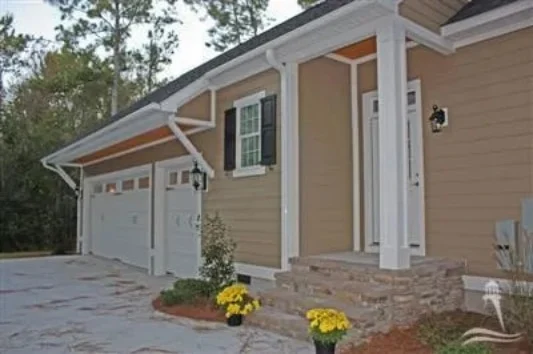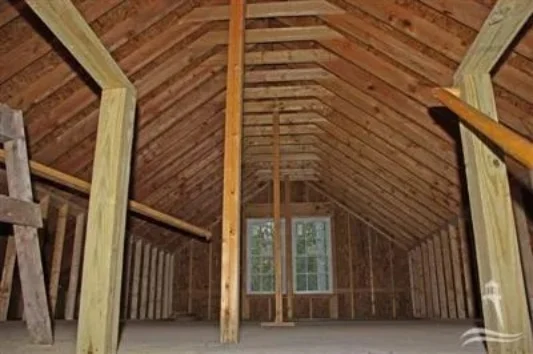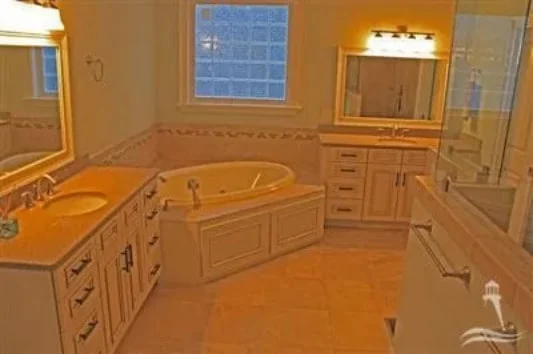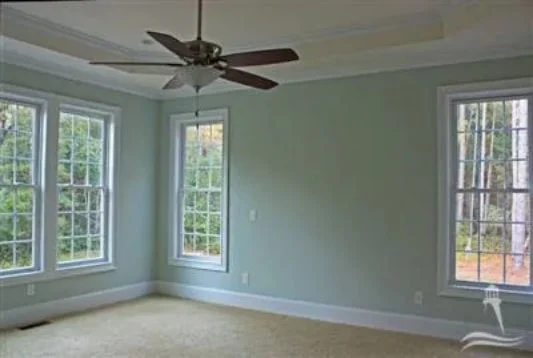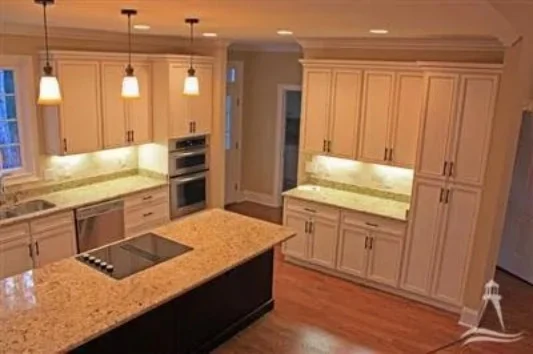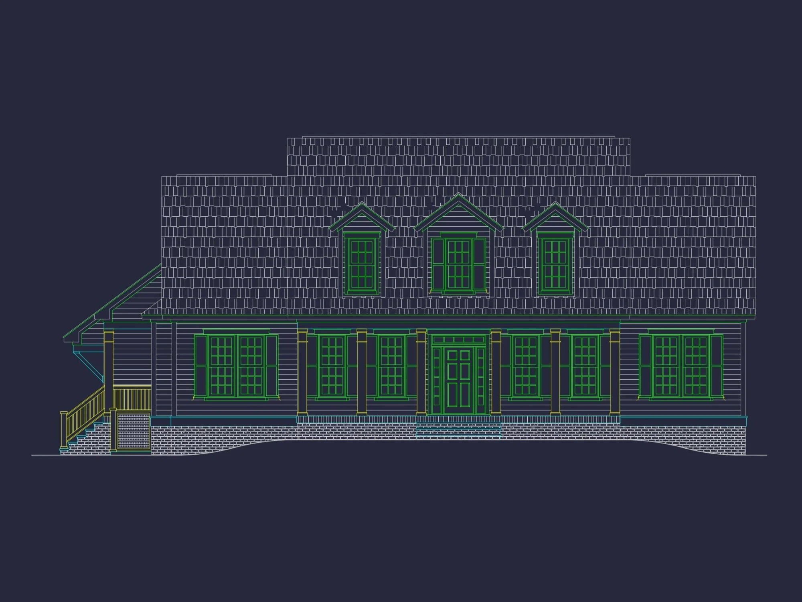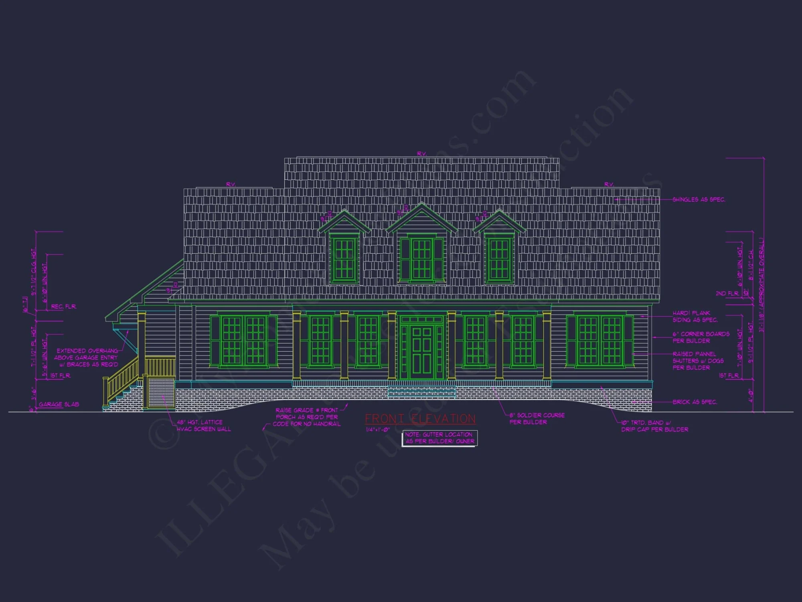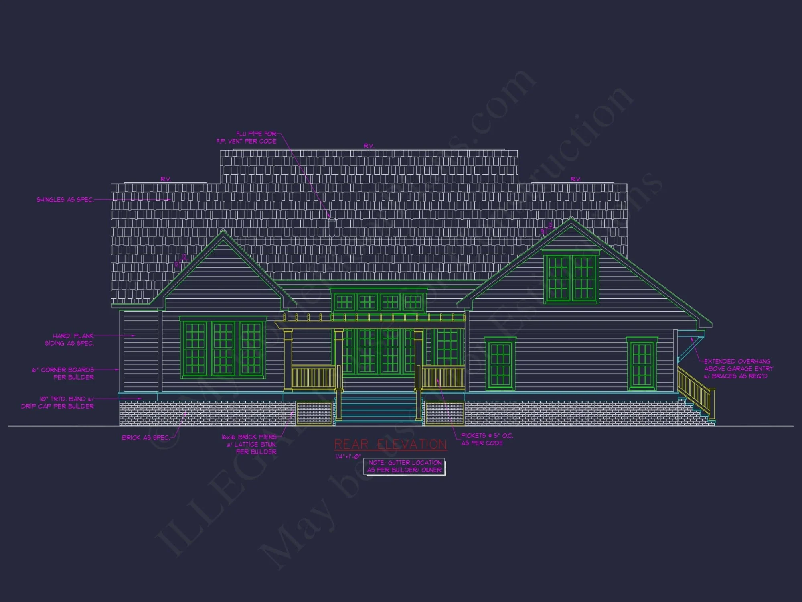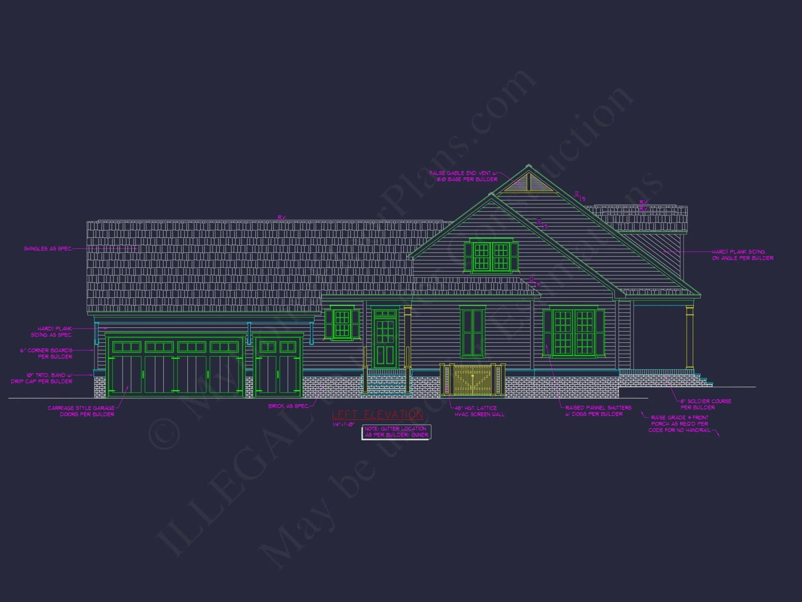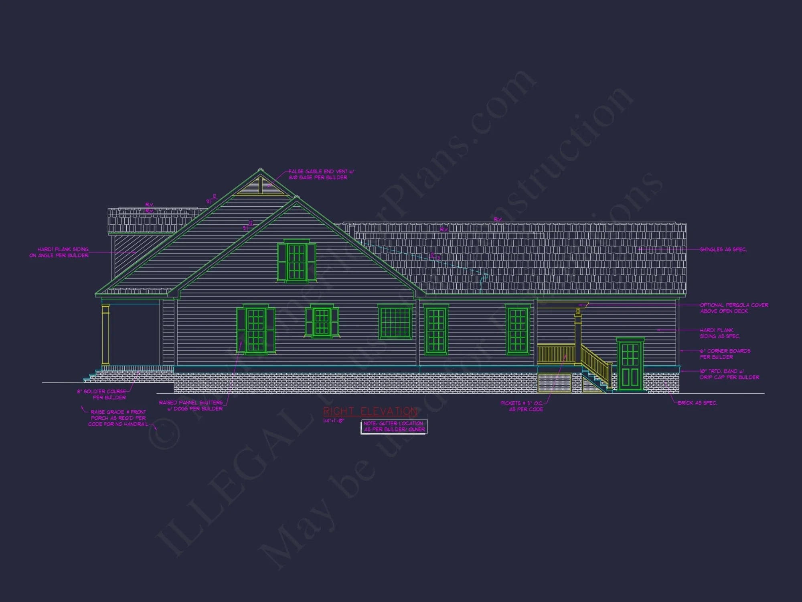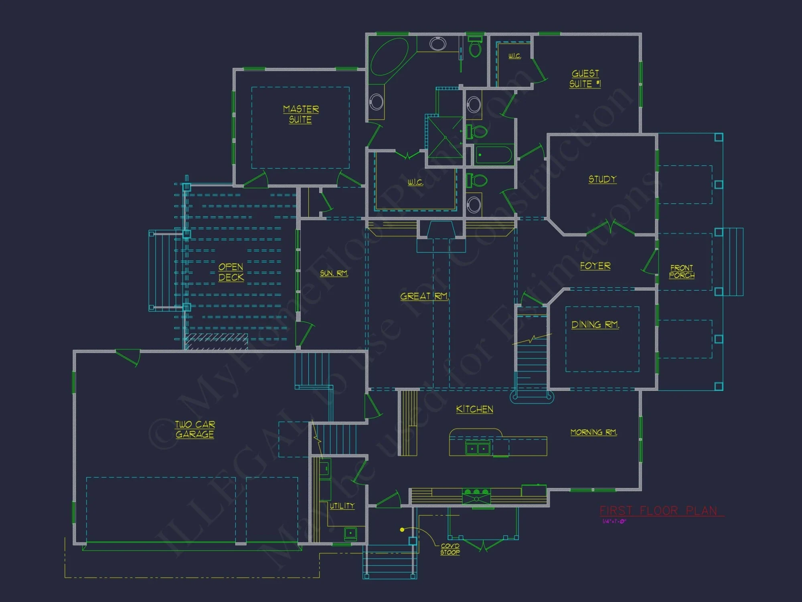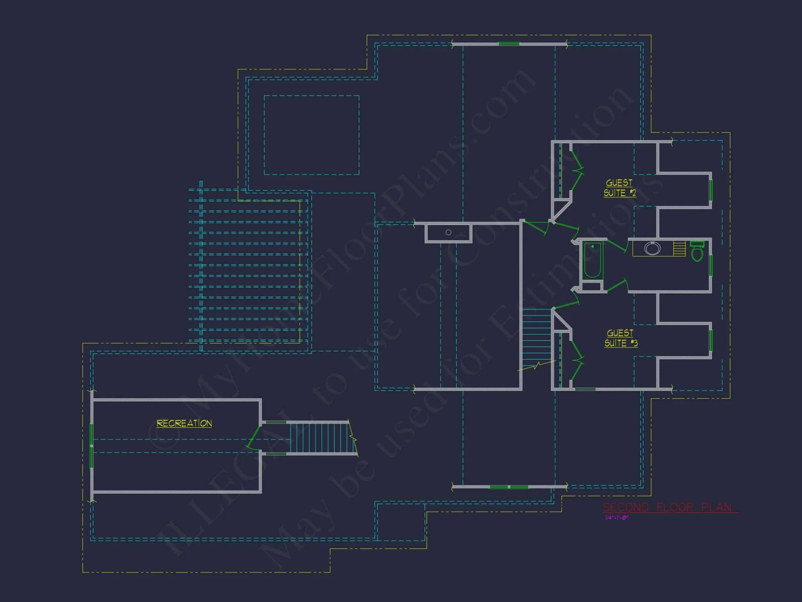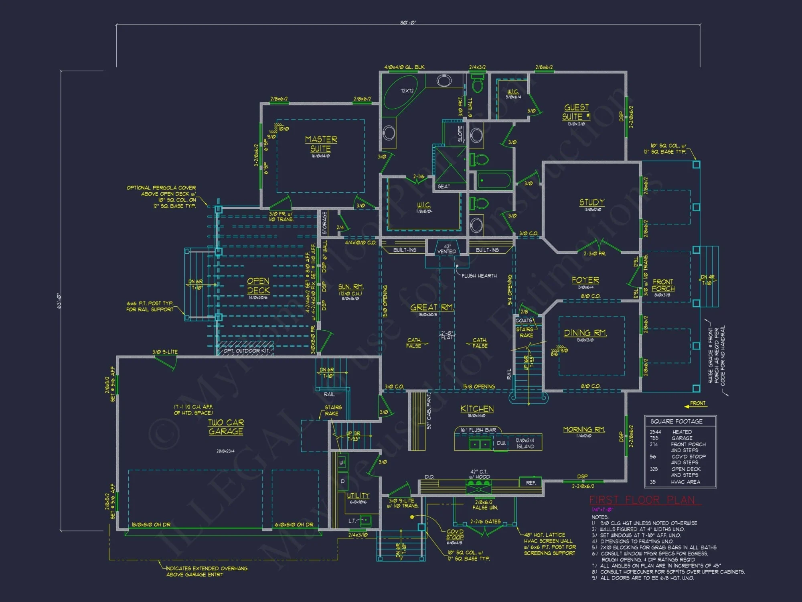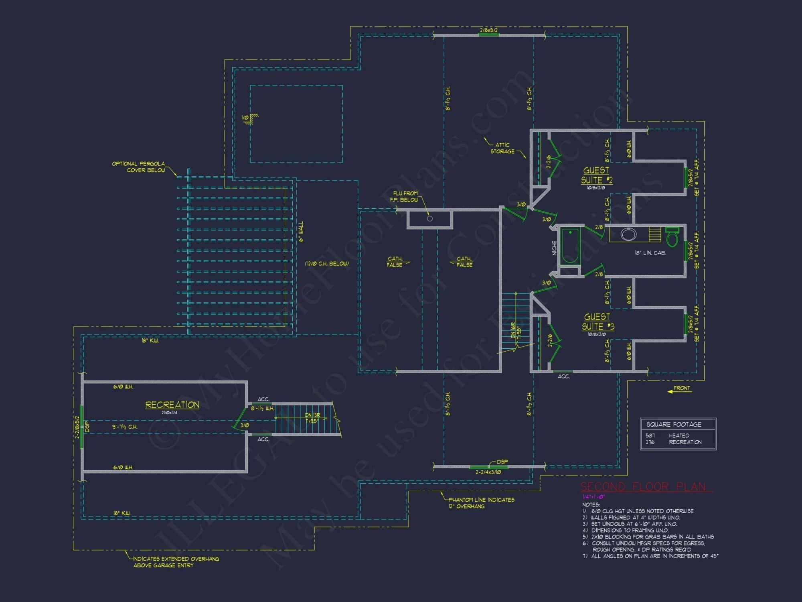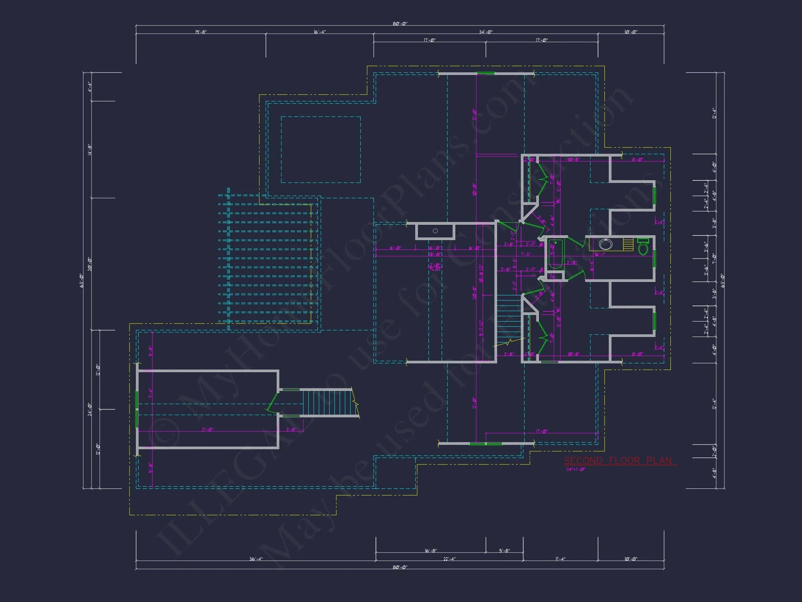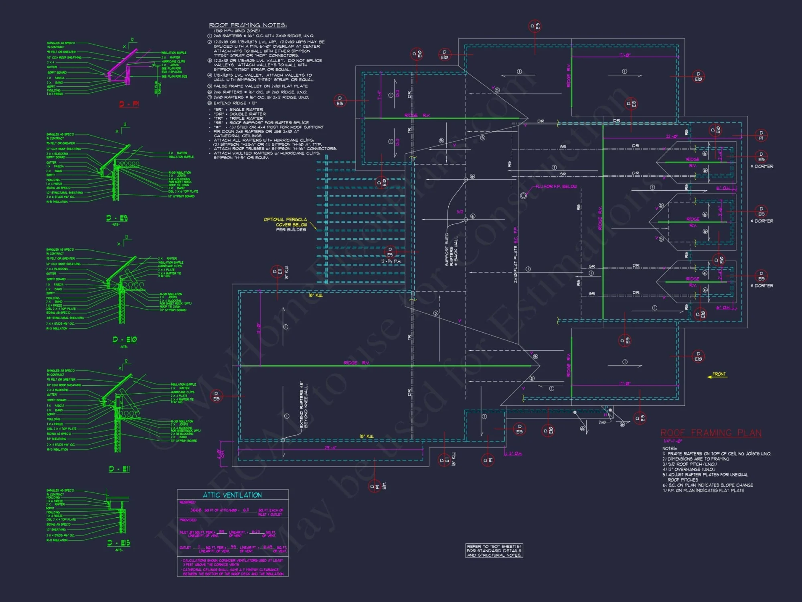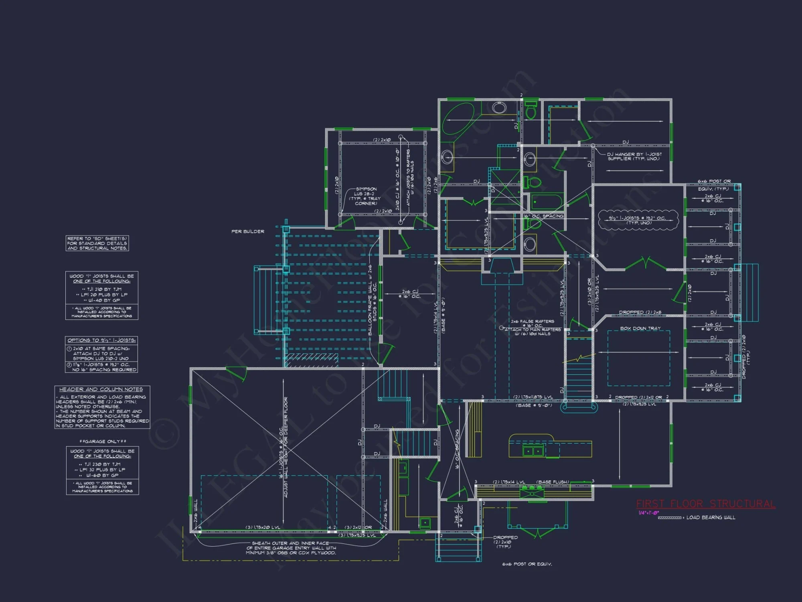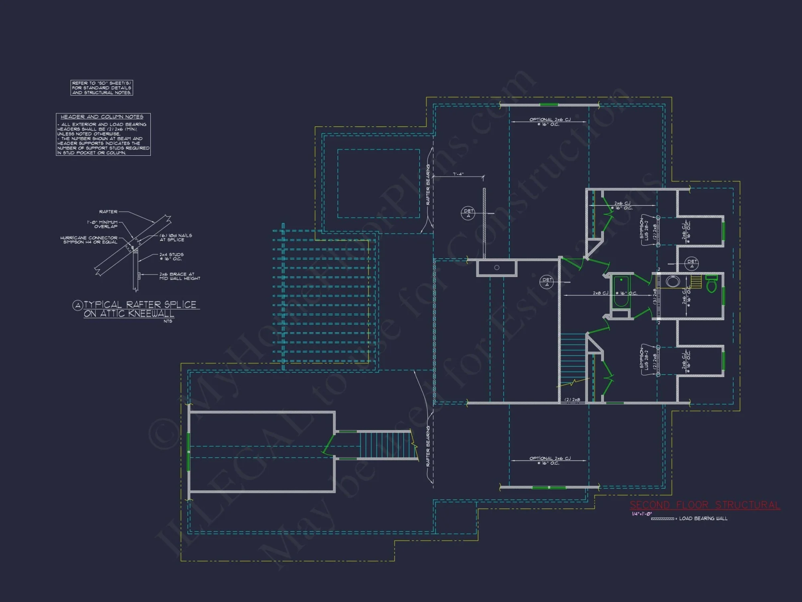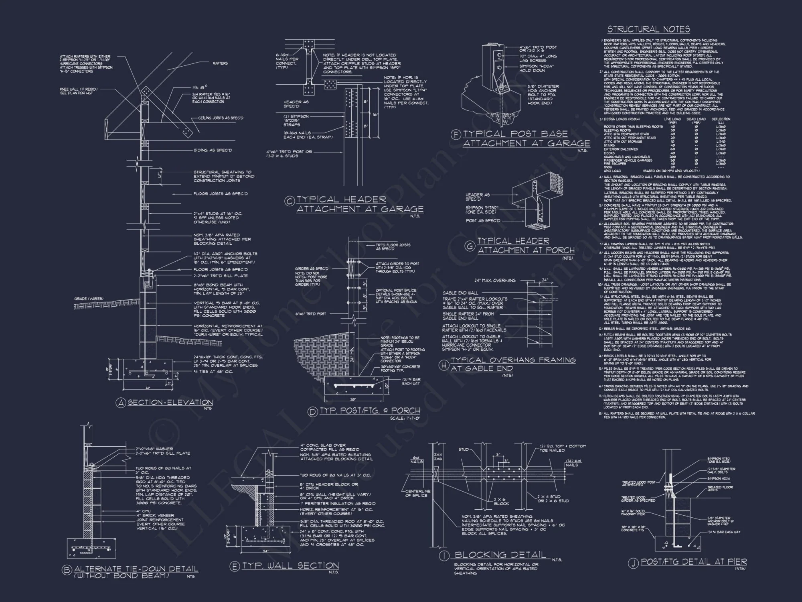9-1755 HOUSE PLAN -Southern Farmhouse Home Plan – 3-Bed, 2.5-Bath, 3,200 SF
Southern Farmhouse, Classical Southern, Colonial Farmhouse house plan with stone and siding exterior • 3 bed • 2.5 bath • 3,200 SF. Covered porch, open layout, and Owner Suite on main. Includes CAD+PDF + unlimited build license.
Original price was: $2,296.45.$1,459.99Current price is: $1,459.99.
999 in stock
* Please verify all details with the actual plan, as the plan takes precedence over the information shown below.
| Width | 80'-0" |
|---|---|
| Depth | 63'-0" |
| Htd SF | |
| Unhtd SF | |
| Bedrooms | |
| Bathrooms | |
| # of Floors | |
| # Garage Bays | |
| Architectural Styles | |
| Indoor Features | Open Floor Plan, Foyer, Great Room, Fireplace, Sunroom, Large Laundry Room, Attic |
| Outdoor Features | |
| Bed and Bath Features | Bedrooms on First Floor, Owner's Suite on First Floor, Walk-in Closet |
| Kitchen Features | |
| Garage Features | |
| Condition | New |
| Ceiling Features | |
| Structure Type | |
| Exterior Material |
Debra Roberts – August 15, 2024
Wine-cellar option in villa plan impressed dinner guestscheers!
10 FT+ Ceilings | Attics | Bedrooms on First and Second Floors | Covered Front Porch | Craftsman | Deck | Fireplaces | Fireplaces | First-Floor Bedrooms | Foyer | Front Entry | Great Room | Kitchen Island | Large House Plans | Large Laundry Room | Open Floor Plan Designs | Owner’s Suite on the First Floor | Southern | Sunroom | Traditional | Vaulted Ceiling | Walk-in Closet | Walk-in Pantry
Elegant Southern Farmhouse with Classic Charm and Modern Comfort
Experience timeless Southern living with this 3-bedroom, 2.5-bath farmhouse offering 3,200 heated square feet and a design that blends traditional beauty with modern functionality.
This Southern Farmhouse plan brings together the best of classical architecture and modern comfort. The broad front porch, white columns, and stone foundation reflect traditional Southern heritage, while the open-concept interior suits contemporary lifestyles perfectly.
Exterior Design and Materials
The exterior features a beautiful mix of horizontal siding and stone accents, creating visual depth and lasting durability. White trim and dark shutters emphasize a crisp, classic contrast. The covered porch stretches across the front elevation, ideal for rocking chairs and evening relaxation beneath soft porch lighting.
Interior Layout & Features
- 3 spacious bedrooms and 2.5 baths designed with family comfort in mind.
- Owner’s Suite on the main floor with private ensuite and walk-in closet.
- Open-concept living area seamlessly connects the kitchen, dining, and great room.
- Large fireplace in the great room adds warmth and Southern charm.
- Vaulted ceilings and tall windows enhance natural light and spaciousness.
Kitchen & Dining
The kitchen includes an oversized island, custom cabinetry, and a walk-in pantry. A bright breakfast nook and formal dining area allow for both casual and elegant dining experiences.
Outdoor Living Spaces
- Expansive covered front porch for outdoor relaxation.
- Rear patio or deck accessible from the great room, perfect for barbecues or entertaining.
Garage & Utility Areas
- 2-car attached garage for convenience and protection from the elements.
- Large laundry and mudroom with built-in storage options.
Architectural Details
This home celebrates Southern and Classical influences with symmetrical dormers, paneled shutters, and gabled roofing. The design emphasizes proportion, balance, and curb appeal consistent with Southern architectural traditions.
Plan Benefits & Inclusions
- CAD + PDF Files: Editable plans for easy customization and builder convenience.
- Unlimited Build License: Reuse the plan as often as needed without additional fees.
- Structural Engineering Included: Professionally stamped for permit approval.
- Foundation Options: Choose from slab, crawlspace, or basement foundations.
Why You’ll Love This Southern Farmhouse
This home is ideal for families who love Southern charm with modern living comforts. From the wraparound porch to the open kitchen and great room, it’s designed to entertain while maintaining cozy intimacy. Large windows and natural light make every space warm and inviting year-round.
Similar Collections
FAQ
Does this plan include CAD and PDF files? Yes, both formats are included for your builder’s convenience.
Can I make layout changes? Absolutely. Modifications are fast, affordable, and fully customizable.
Are engineering and foundations included? Yes. Structural engineering and multiple foundation options are included at no extra cost.
Start Your Dream Build Today
Contact our design team at support@myhomefloorplans.com to personalize this plan or explore more designs at MyHomeFloorPlans.com.
9-1755 HOUSE PLAN -Southern Farmhouse Home Plan – 3-Bed, 2.5-Bath, 3,200 SF
- BOTH a PDF and CAD file (sent to the email provided/a copy of the downloadable files will be in your account here)
- PDF – Easily printable at any local print shop
- CAD Files – Delivered in AutoCAD format. Required for structural engineering and very helpful for modifications.
- Structural Engineering – Included with every plan unless not shown in the product images. Very helpful and reduces engineering time dramatically for any state. *All plans must be approved by engineer licensed in state of build*
Disclaimer
Verify dimensions, square footage, and description against product images before purchase. Currently, most attributes were extracted with AI and have not been manually reviewed.
My Home Floor Plans, Inc. does not assume liability for any deviations in the plans. All information must be confirmed by your contractor prior to construction. Dimensions govern over scale.



