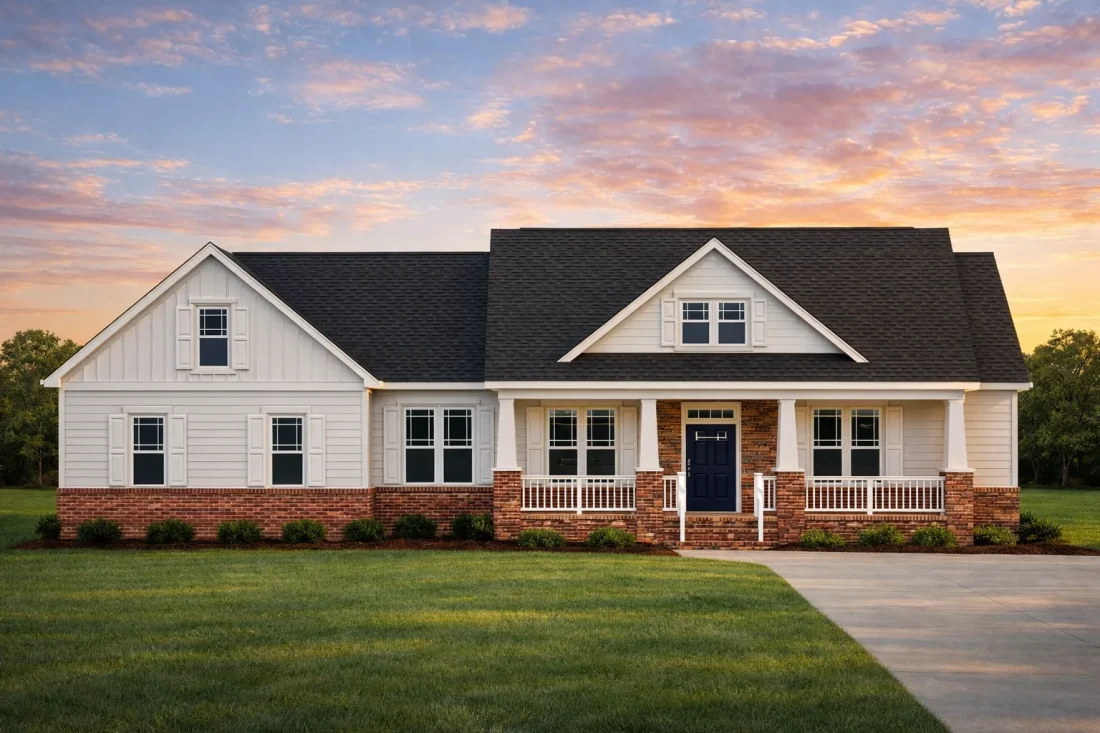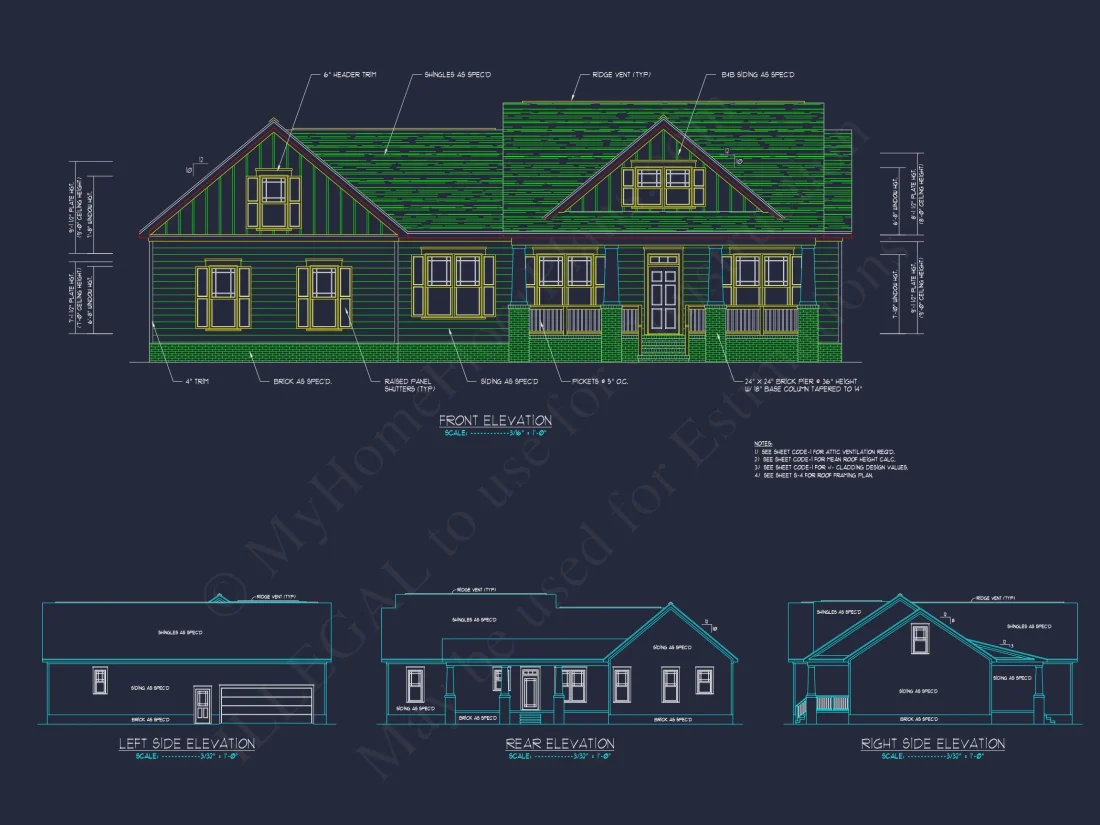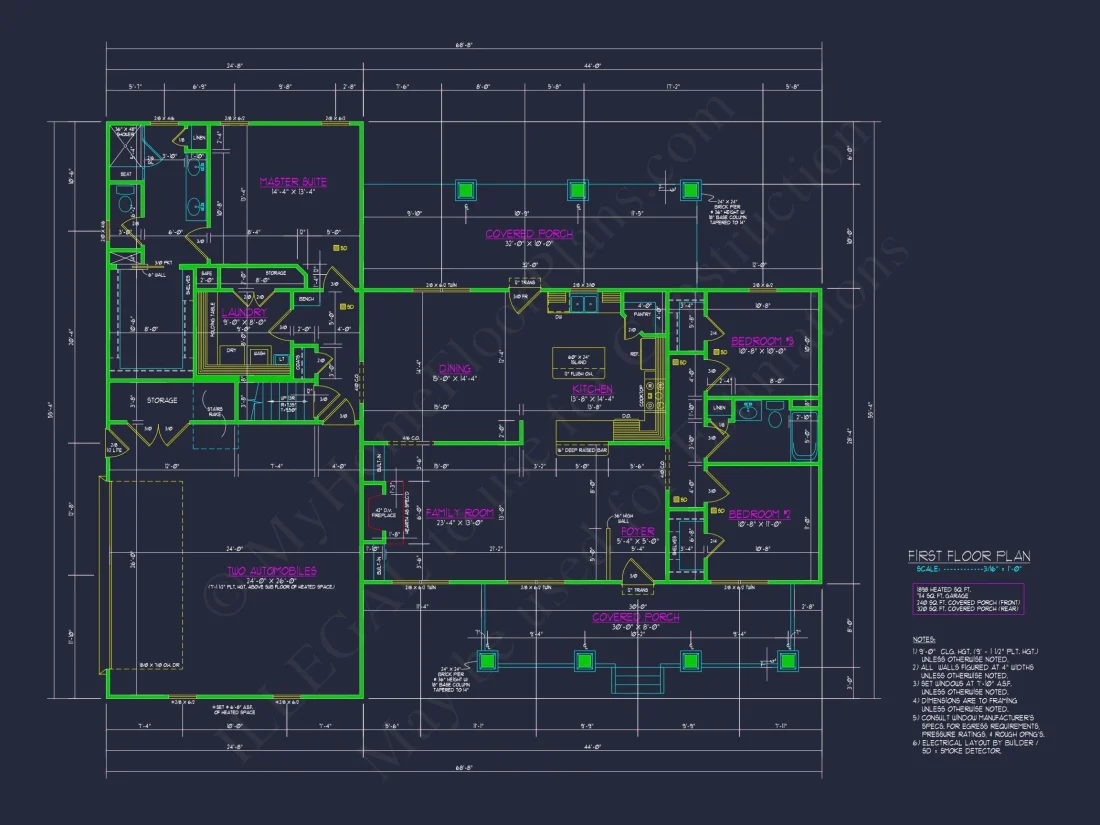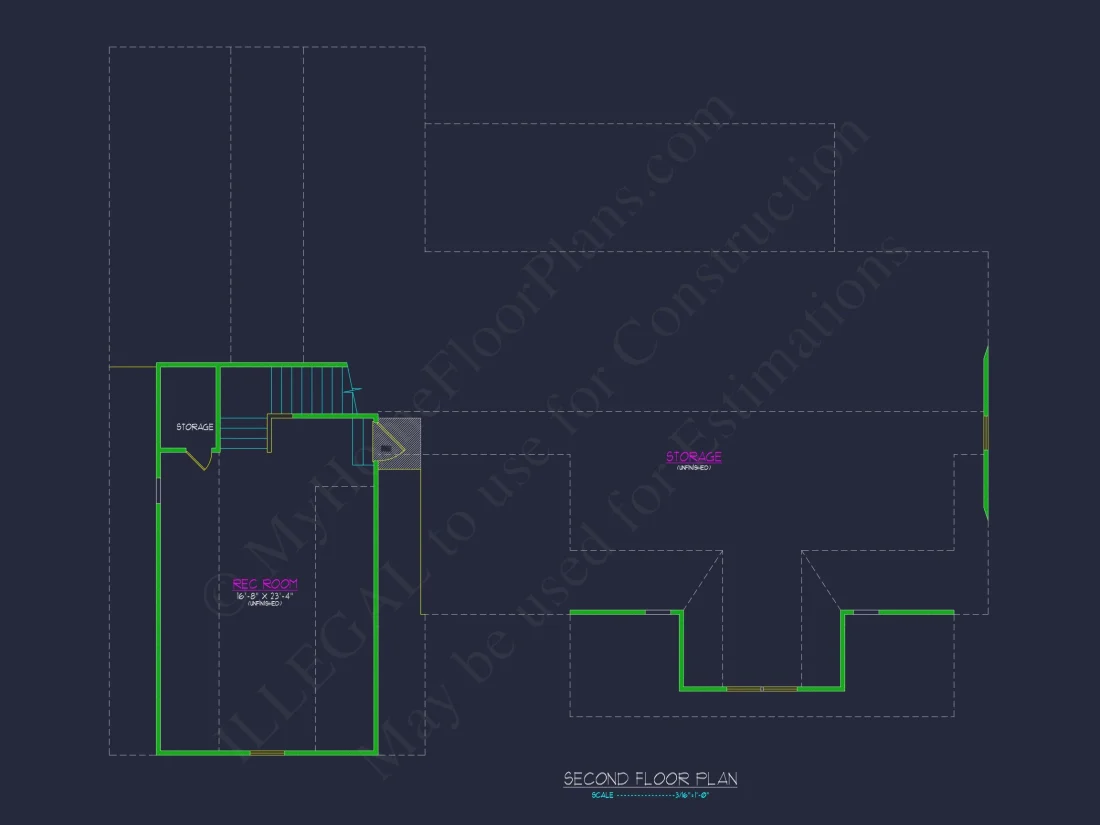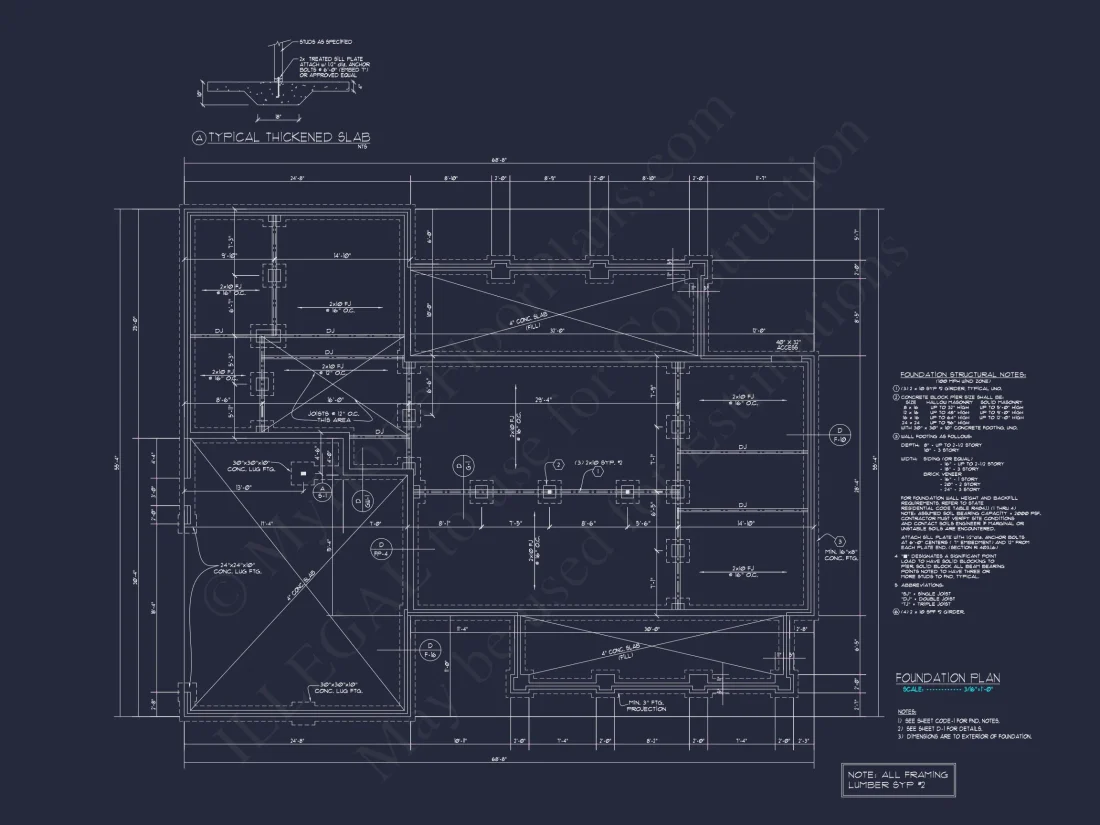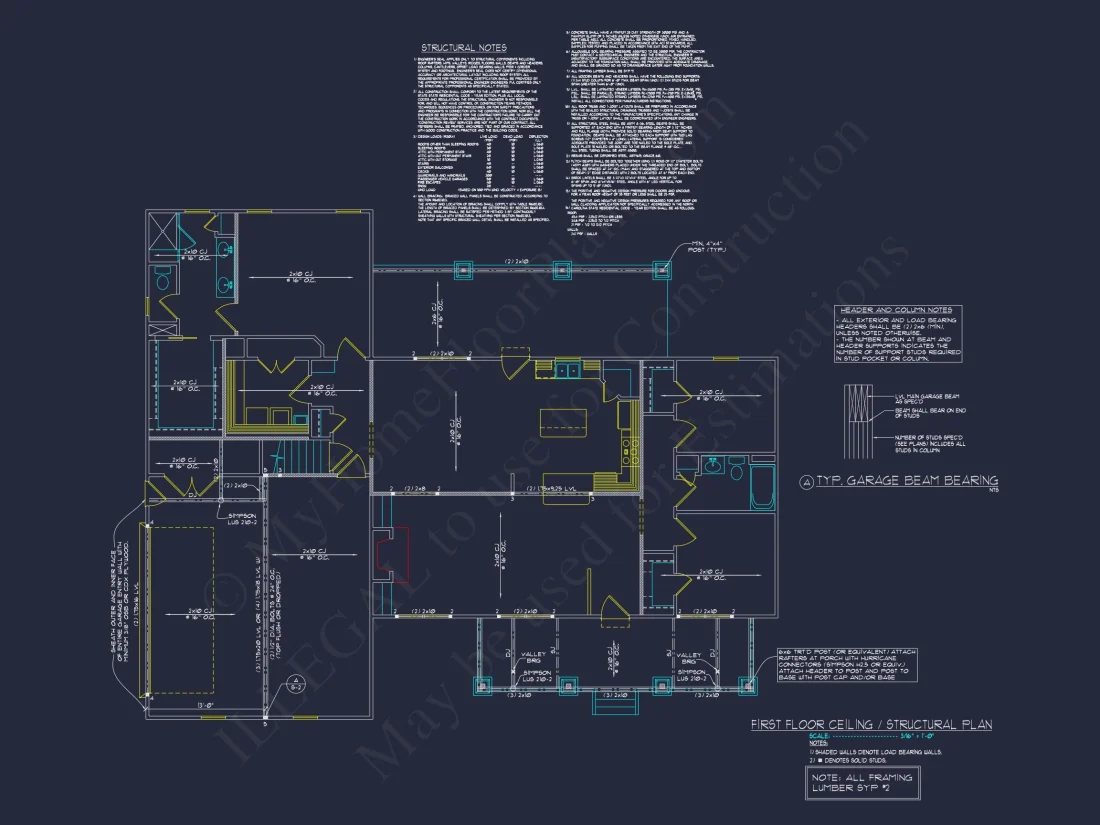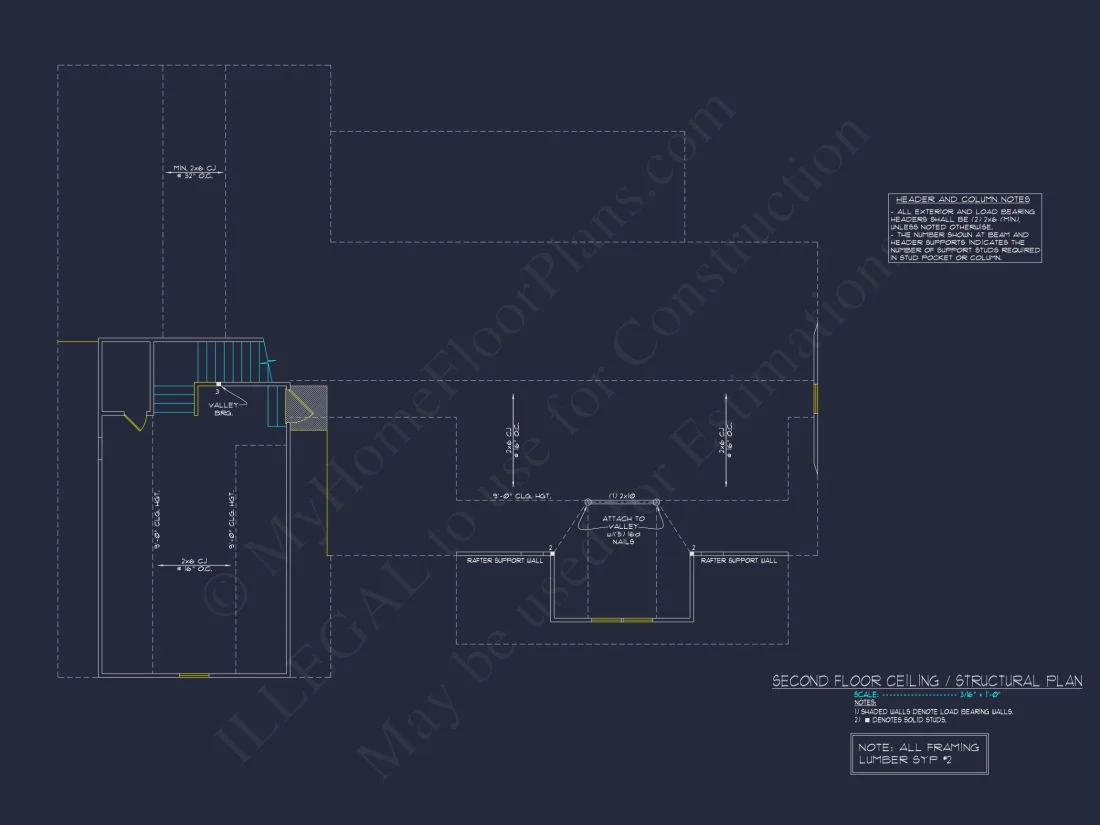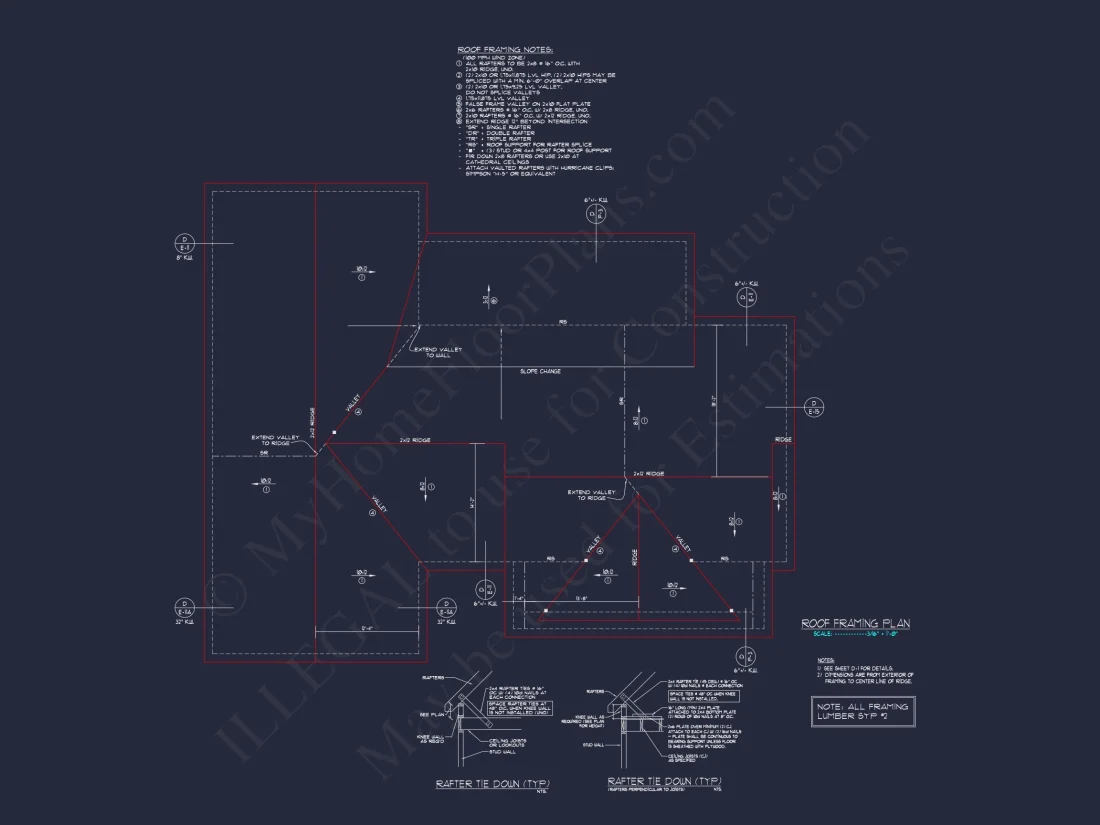9-1874 HOUSE PLAN -Modern Farmhouse Home Plan – 3-Bed, 2-Bath, 1,950 SF
Modern Farmhouse and Craftsman house plan with siding and brick exterior • 3 bed • 2 bath • 1,950 SF. Open layout, large porch, energy-efficient design. Includes CAD+PDF + unlimited build license.
Original price was: $2,476.45.$1,454.99Current price is: $1,454.99.
999 in stock
* Please verify all details with the actual plan, as the plan takes precedence over the information shown below.
| Width | 68'-8" |
|---|---|
| Depth | 55'-4" |
| Htd SF | |
| Unhtd SF | |
| Bedrooms | |
| Bathrooms | |
| # of Floors | |
| # Garage Bays | |
| Architectural Styles | |
| Indoor Features | Foyer, Great Room, Family Room, Fireplace, Recreational Room, Bonus Room, Downstairs Laundry Room |
| Outdoor Features | |
| Bed and Bath Features | Bedrooms on First Floor, Owner's Suite on First Floor, Walk-in Closet |
| Kitchen Features | |
| Garage Features | |
| Condition | New |
| Ceiling Features | |
| Structure Type | |
| Exterior Material |
Brandi Cruz – October 19, 2023
Porch column specs matched standard 8×8 stock, avoiding costly custom orders.
9 FT+ Ceilings | Affordable | Bedrooms on First and Second Floors | Bonus Rooms | Breakfast Nook | Covered Front Porch | Covered Rear Porches | Craftsman | Downstairs Laundry Room | Family Room | Fireplaces | Fireplaces | First-Floor Bedrooms | Foyer | Front Entry | Great Room | Kitchen Island | Medium | Owner’s Suite on the First Floor | Recreational Room | Screened Porches | Southern | Traditional | Vaulted Ceiling | Walk-in Closet | Walk-in Pantry | Workshop
Modern Farmhouse Craftsman Home Plan: 3 Beds, 2 Baths & Refined Traditional Appeal
A 1,950 sq. ft. single-story Modern Farmhouse and Craftsman blended design featuring horizontal siding, board-and-batten gable accents, brick column bases, and a timeless covered porch.
This thoughtfully developed Modern Farmhouse Craftsman home plan brings together two of today’s most loved architectural styles—pairing clean modern farmhouse lines with the warmth, structure, and handcrafted feel of traditional Craftsman detailing. Designed for modern living while honoring classic American architecture, this plan is ideal for families, downsizers, or anyone seeking comfort and curb appeal in one package.
Exterior Architecture & Materials
The exterior is built around balance, proportion, and texture. Durable siding combined with brick accents creates a façade that feels both fresh and enduring.
- Horizontal lap siding delivers a clean, familiar suburban look.
- Vertical board and batten gable details add height and contrast.
- Brick porch column bases anchor the front elevation with traditional charm.
- Covered front porch welcomes guests and enhances outdoor living.
- Symmetrical windows maximize natural light and highlight architectural order.
Interior Layout & Open-Concept Flow
This 3-bed, 2-bath layout is optimized for comfort, functionality, and effortless circulation. The design supports family living, entertaining, and long-term aging-in-place needs.
- Open living, dining, and kitchen create an inviting shared core.
- Large windows draw in natural light throughout the day.
- Functional kitchen island for prep, serving, and casual dining.
- Private bedroom wing separating the owner suite from guest or kid bedrooms.
- Efficient overall footprint that maximizes usable space.
Kitchen & Dining Experience
- Wide island workspace suitable for cooking, baking, and gathering.
- Ample cabinetry to support storage needs.
- Dining area positioned for light and backyard views (plan-dependent).
Owner Suite & Secondary Bedrooms
- Owner suite retreat positioned for maximum privacy.
- Walk-in closet designed for efficient organization.
- Thoughtful bath layout for comfort and daily convenience.
- Secondary bedrooms ideal for kids, guests, or flexible use spaces.
Outdoor Living & Site Flexibility
- Large covered front porch for outdoor relaxation.
- Optional rear patio or porch for grilling and gatherings.
- Simple roofline that reduces construction cost and increases durability.
Energy Efficiency & Build Quality
This home is engineered for simplified framing and energy-smart performance. Its straightforward massing helps reduce labor and materials while offering numerous upgrade options such as improved insulation, high-performance windows, or advanced HVAC systems.
Why Homeowners Love This Modern Farmhouse Craftsman Blend
- Charming curb appeal grounded in timeless design.
- Low-maintenance exterior featuring siding and brick.
- One-level living suitable for all ages and mobility needs.
- Flexible interior that supports a variety of lifestyles.
Customization Options
- Modify kitchen configurations or add built-ins.
- Incorporate Craftsman trim, beams, or wainscoting.
- Extend or enclose the rear porch for more outdoor living.
- Convert spaces into offices, hobby rooms, or tech zones.
Learn more about architectural detailing in similar styles by visiting ArchDaily.
What’s Included with Every Purchase
- CAD + PDF Files for straightforward builder editing.
- Unlimited Build License included with your order.
- Structural engineering to meet building code requirements.
- Foundation plan adjustments for slab, crawlspace, or basement.
- Premium drafting and lower modification fees than competitors.
- Full preview set so you understand every sheet before purchase.
Related Home Plan Collections
- Ranch House Plans
- Covered Porch House Plans
- Traditional & Classic Suburban Plans
- Farmhouse House Plans
- Open Floor Plan Designs
Frequently Asked Questions
Can I customize this plan? Absolutely. Our design team can revise the floor plan quickly and affordably.
Do plans include engineering? Yes—structural engineering is included for all standard purchases.
Is this plan suitable for aging-in-place? Yes. Its single-story layout and open flow make it ideal.
Can I preview the plans? Yes—full previews are provided prior to ordering.
Start Your Build with Confidence
Whether you’re designing a long-term residence or an investment property, this Modern Farmhouse Craftsman home plan provides the right blend of beauty, practicality, and efficiency. With customizable layouts, energy-minded options, and premium drafting included, your dream home becomes easier to bring to life.
The perfect home starts with the perfect plan—let’s build yours.
9-1874 HOUSE PLAN -Modern Farmhouse Home Plan – 3-Bed, 2-Bath, 1,950 SF
- BOTH a PDF and CAD file (sent to the email provided/a copy of the downloadable files will be in your account here)
- PDF – Easily printable at any local print shop
- CAD Files – Delivered in AutoCAD format. Required for structural engineering and very helpful for modifications.
- Structural Engineering – Included with every plan unless not shown in the product images. Very helpful and reduces engineering time dramatically for any state. *All plans must be approved by engineer licensed in state of build*
Disclaimer
Verify dimensions, square footage, and description against product images before purchase. Currently, most attributes were extracted with AI and have not been manually reviewed.
My Home Floor Plans, Inc. does not assume liability for any deviations in the plans. All information must be confirmed by your contractor prior to construction. Dimensions govern over scale.



