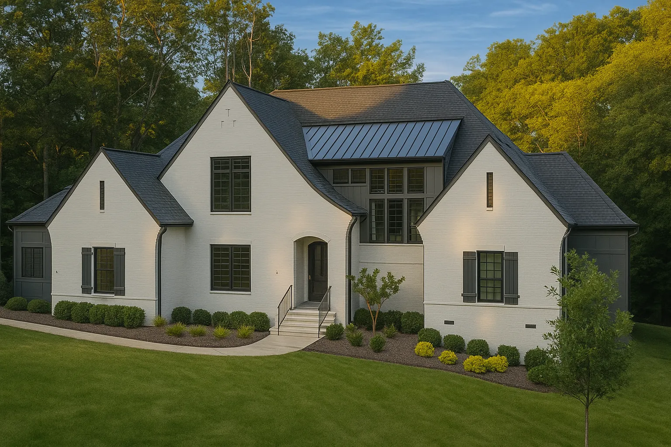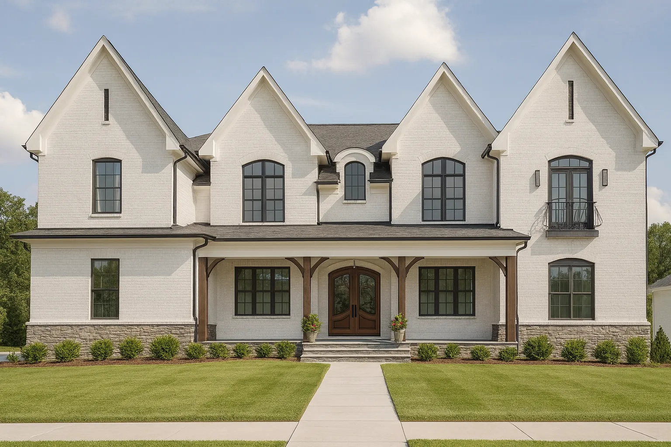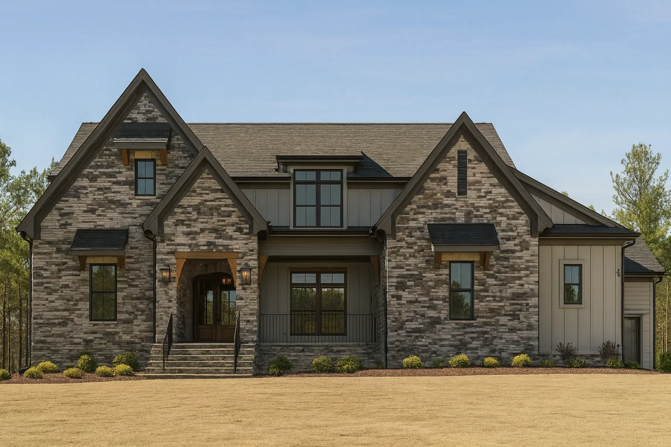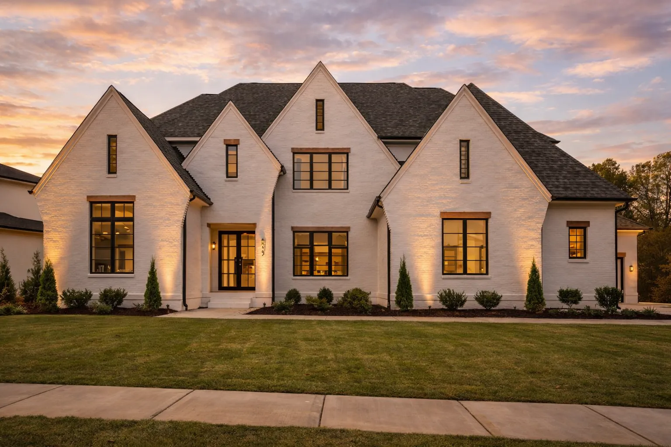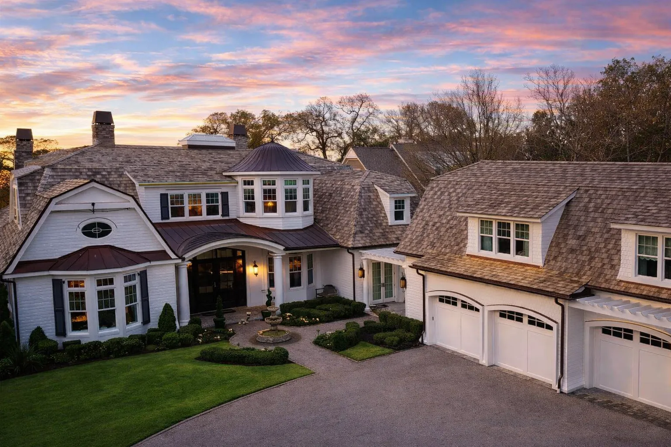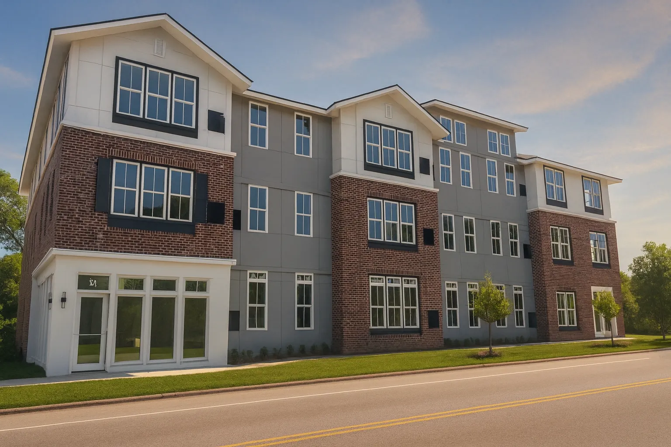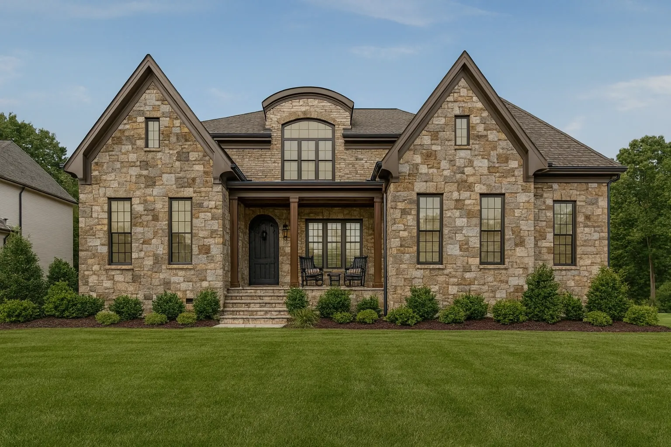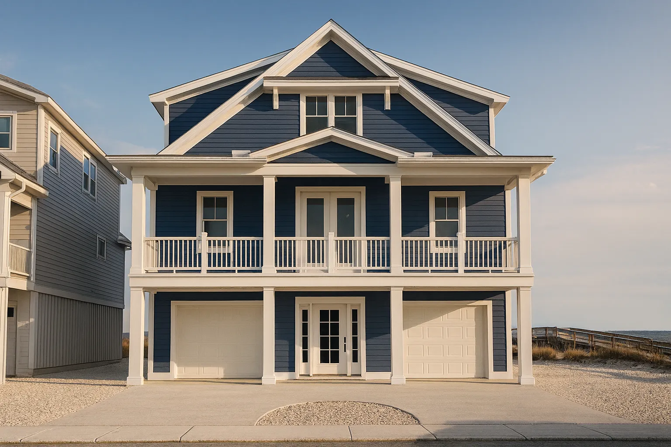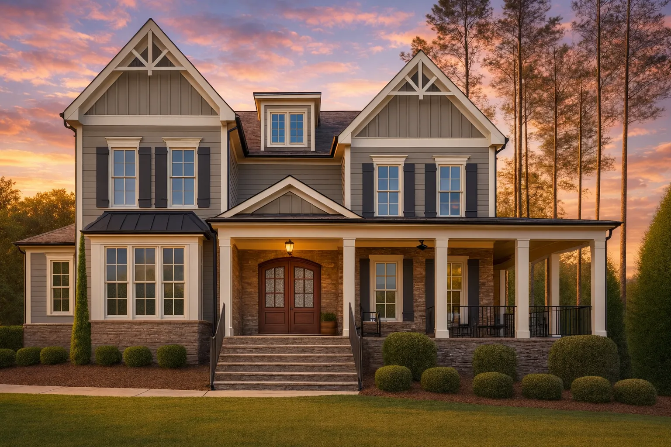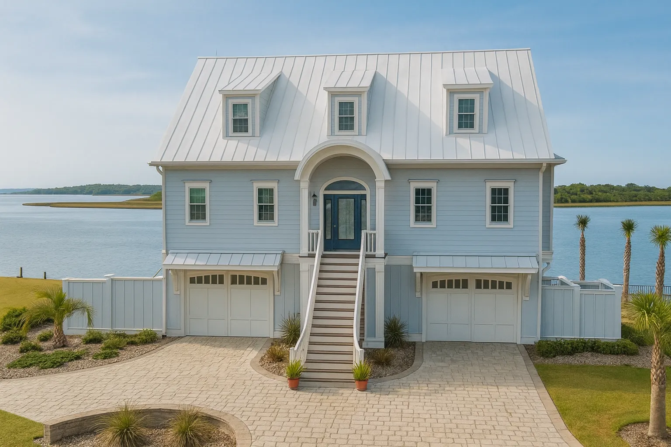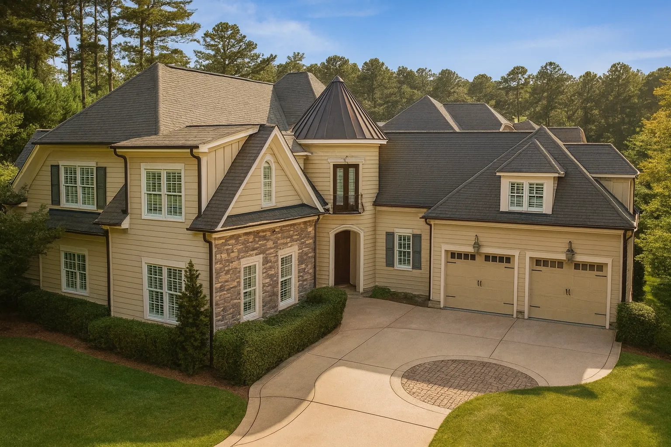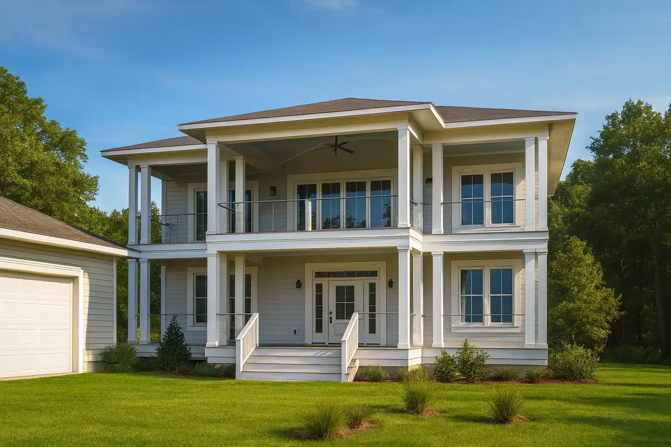Foyer House Plans – 1000’s of Elegant Home Designs with Grand Entrances
Explore Floor Plans Featuring Open Foyers, Two-Story Entryways, and Lasting First Impressions
Find Your Dream house
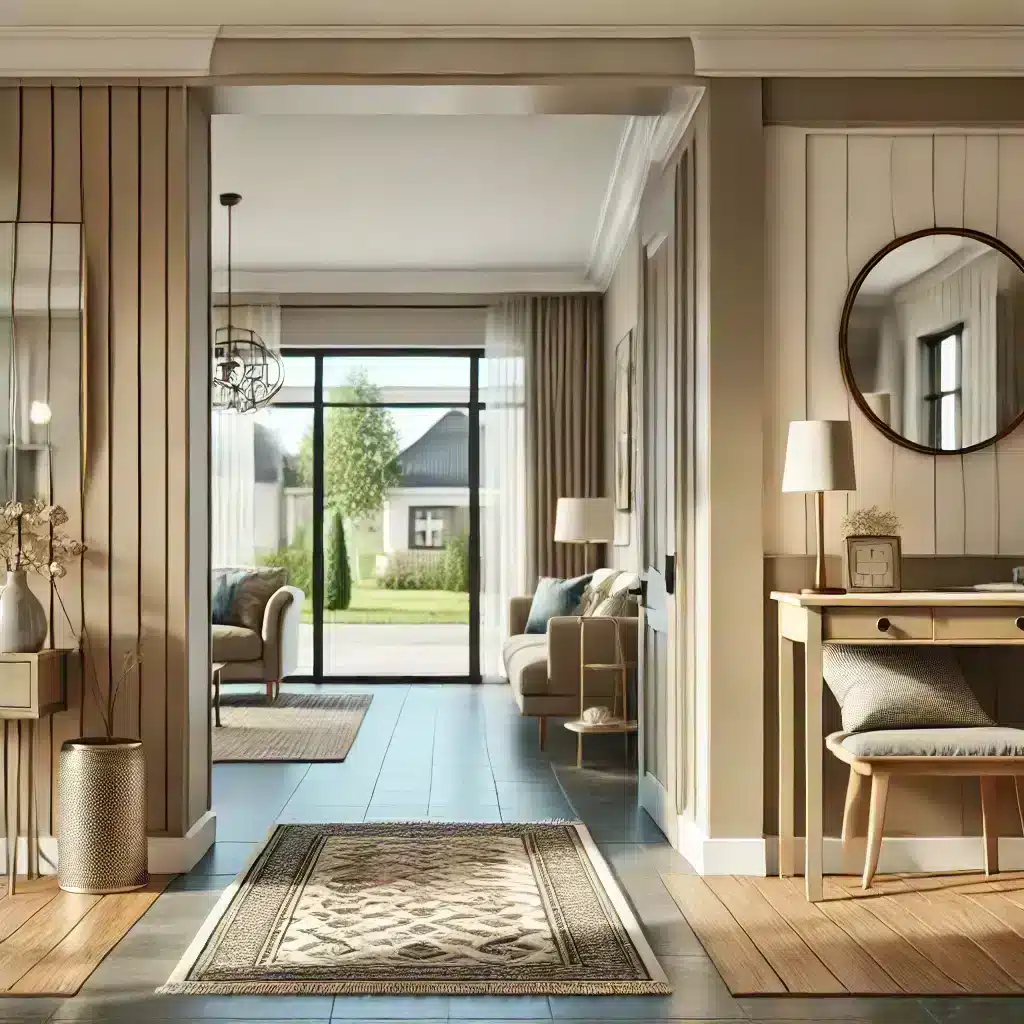
At My Home Floor Plans, we specialize in Foyer House Plans that blend style and practicality. Every plan comes with full CAD files, PDF blueprints, and includes free foundation modifications. Plus, you get an unlimited-build license — a benefit you won’t find with most competitors.
Why Choose House Plans with a Foyer?
The foyer is more than just a place to take off your shoes. It’s the first impression of your home’s interior, offering a moment of visual impact and practical design. Here’s why Foyer House Plans are in high demand:
- Impressive First Impression: A well-designed foyer offers a stunning entrance with high ceilings, custom lighting, and artwork space.
- Functional Separation: It helps separate the main living areas from the entrance, enhancing privacy and organization.
- Added Storage: Foyers often include closets or built-in benches, perfect for shoes, coats, and seasonal gear.
- Better Flow: It improves foot traffic patterns, allowing smoother transitions into the living room, great room, or kitchen.
Whether you’re building a modern farmhouse, a traditional home, or a craftsman house, you can find foyer plans to complement any architectural style.
Styles That Benefit Most from Foyer House Plans
While nearly every house can benefit from a foyer, certain architectural styles truly shine with grand entrances:
- Georgian House Plans – Known for symmetry and formal layouts, they often include classic two-story foyers with staircases.
- Colonial House Plans – Centered entrances make foyers a natural feature.
- Modern House Plans – Foyers here are often minimal and sleek, with high ceilings and skylights.
- Victorian House Plans – Grand foyers with ornate detailing and curved staircases add timeless charm.
Features You’ll Commonly Find in Foyer House Plans
Depending on the square footage and layout, you may encounter the following features in your selected foyer design:
- Two-story ceilings or vaulted entry space
- Natural light from sidelights or transom windows
- Elegant chandeliers or recessed lighting
- Closets, cubbies, or storage benches
- Accent walls for art or mirrors
- Split-staircases leading to upper floors
Want a foyer that truly stands out? Use our Preview All Plans feature to compare layouts and see what design fits your needs best.
Popular Sizes for Foyer House Plans
From compact cottages to sprawling mansions, foyers can be scaled to fit any house size. Explore our size-based collections to find what works best:
- Small House Plans (under 2,000 sq ft)
- Medium House Plans (1,400–3,000 sq ft)
- Large House Plans (3,000–5,000 sq ft)
- Luxury House Plans (5,000+ sq ft)
All designs come with the flexibility to modify the foyer’s layout, ceiling height, lighting, or adjoining features like staircases and open-concept halls.
Enhancing Your Entry Experience
Pairing your foyer with the right indoor features makes the transition into your home feel even more elegant. Consider linking your entryway to:
- A great room with vaulted ceilings
- A cozy home office or library near the entrance
- An open floor plan that seamlessly connects public spaces
- A luxury kitchen view for entertaining guests
Design Tips for Building a Beautiful Foyer
Here are some professional tips to get the most out of your foyer layout:
- Go vertical: High ceilings make a lasting impact in foyers and allow for dramatic chandeliers or skylights.
- Use mirrors: Mirrors can make a small foyer feel more spacious and reflect natural light.
- Choose the right flooring: Durable tile or hardwood is ideal for entryways exposed to foot traffic and outdoor debris.
- Don’t skip the closet: Even a small entry closet keeps clutter at bay.
- Layer the lighting: Combine ambient lighting with accents like sconces or pendant lights.
Need help adjusting your entry layout? We offer affordable modification services with quick turnaround times and lower costs than any major competitor.
Explore Similar Collections
- Open Floor Plan House Designs
- House Plans with Fireplaces
- House Plans with Great Room
- House Plans on Sale
Want to explore the impact of entry design? Visit Architectural Digest’s entryway gallery for real-world inspiration. (dofollow)
Start Building with a Grand Welcome
If you want a home that makes a statement the moment someone walks in, Foyer House Plans are the perfect choice. Browse our full collection of foyer house plans to find the perfect entrance for your dream home.
Every plan includes: Unlimited build license, CAD files, PDF blueprints, free foundation changes, and structural engineering—giving you everything you need to build smarter and better.
Have questions? Reach out to support@myhomefloorplans.com for personalized recommendations.
Frequently Asked Questions
What is a foyer in house design?
A foyer is the entrance hall or lobby of a house, offering a welcoming transition from outside to inside. It often includes features like closets, seating, or staircases.
Do foyers add value to a house?
Yes, foyers enhance first impressions and help organize traffic flow, which can improve resale appeal and perceived value.
Can I add a foyer to an existing floor plan?
Absolutely. Our modification services allow you to add or redesign a foyer to match your aesthetic and functional needs.
Are there foyer designs for small homes?
Yes, even small houses can benefit from a defined foyer space using clever layouts, lighting, and storage solutions.
Explore thousands of foyer-ready house designs today on MyHomeFloorPlans.com.



