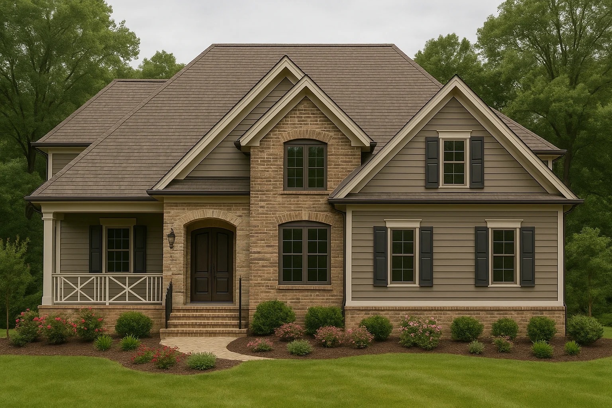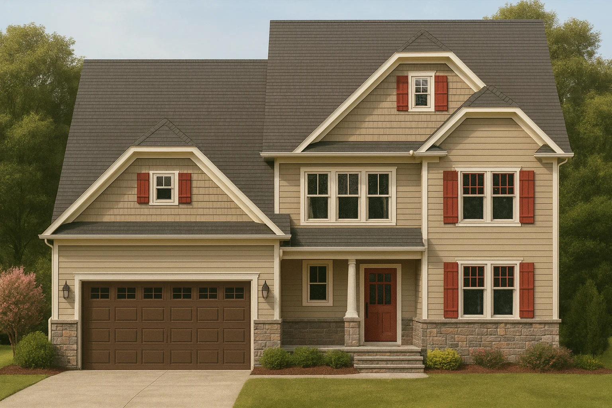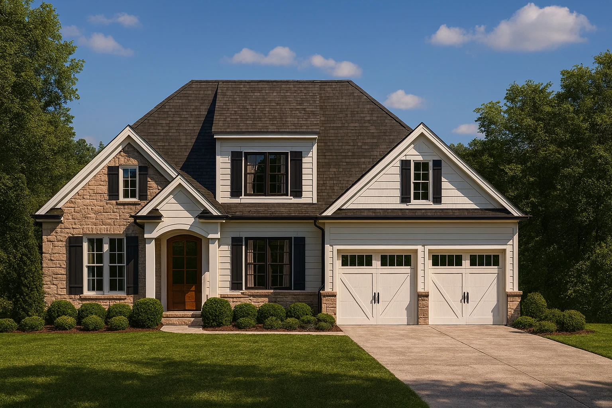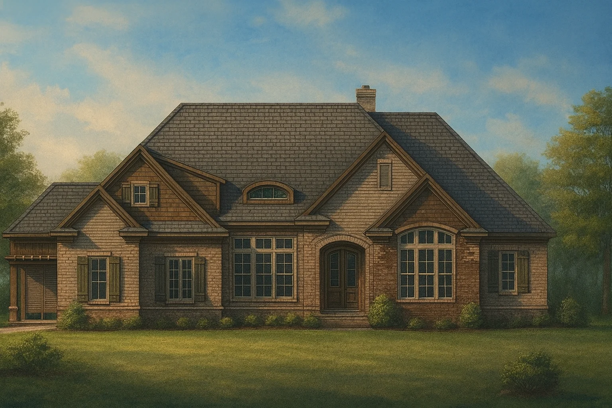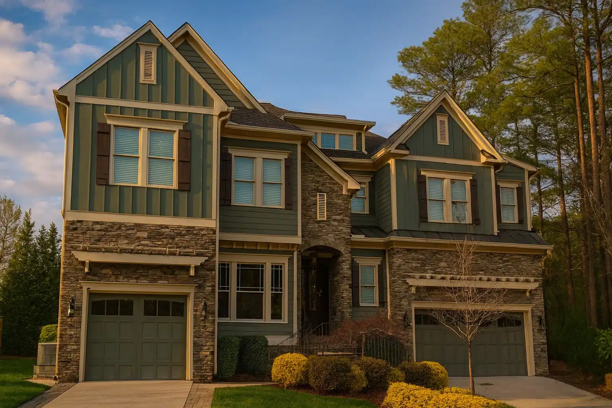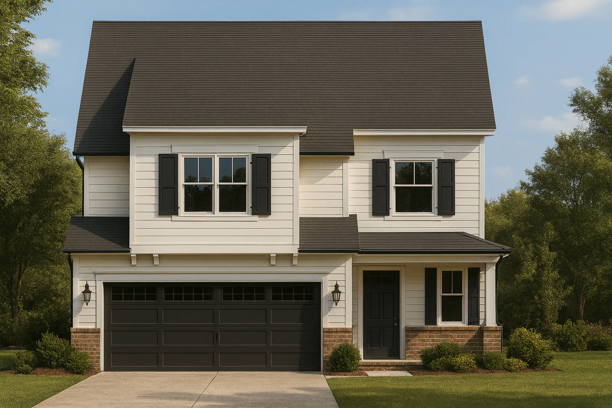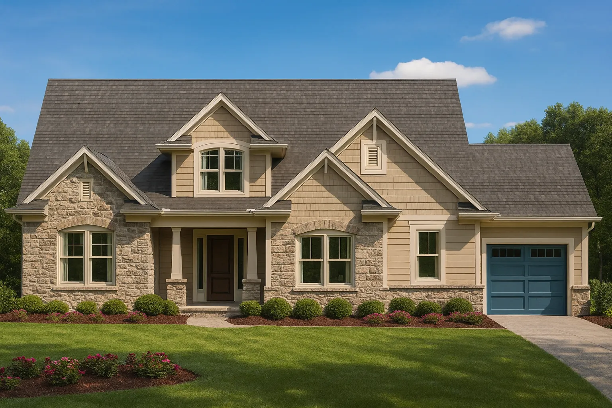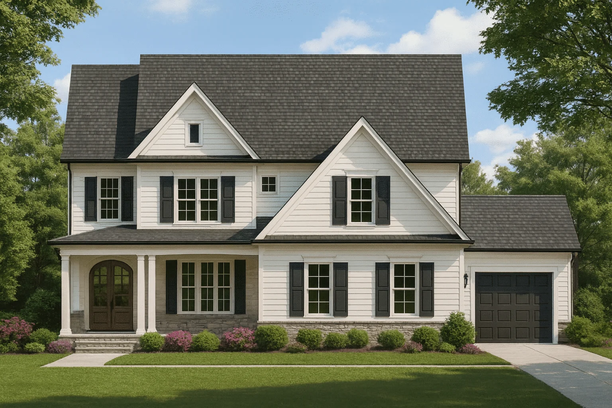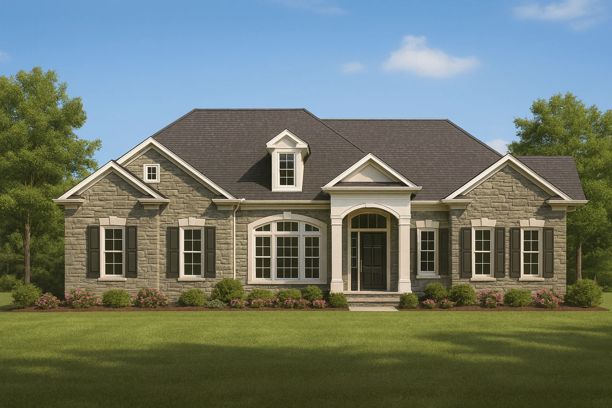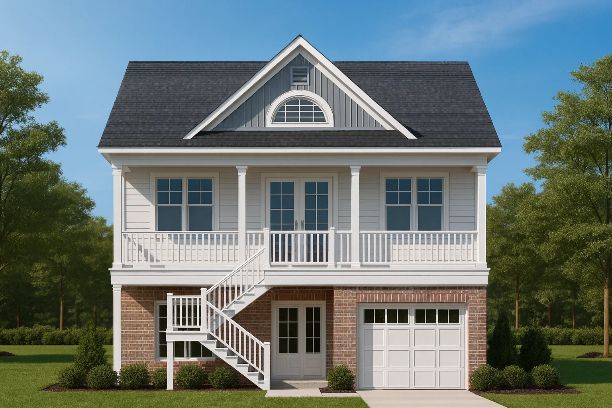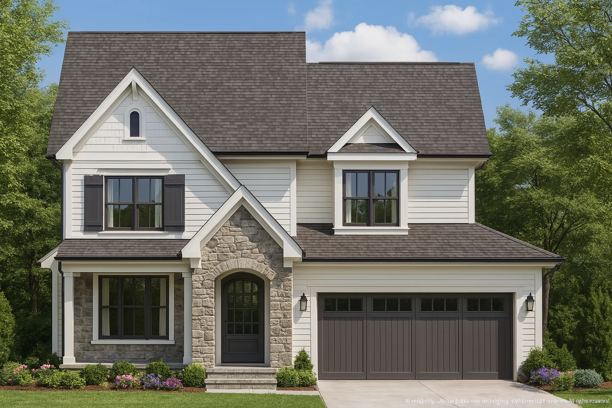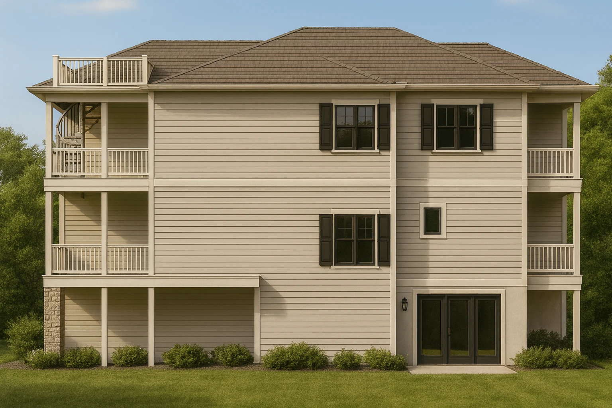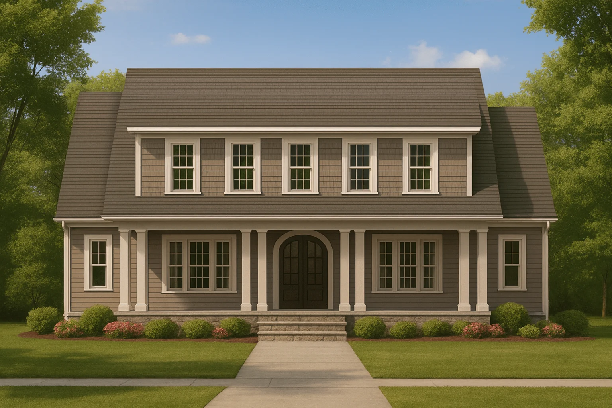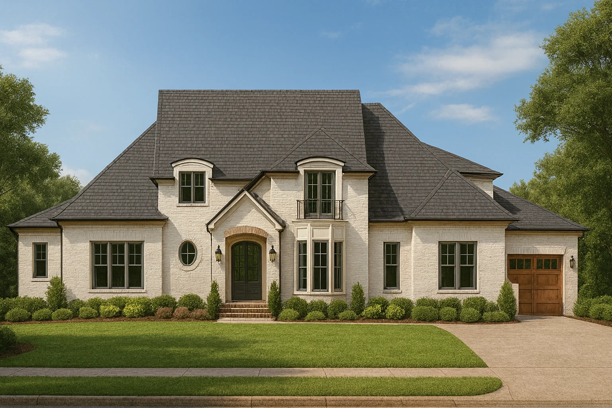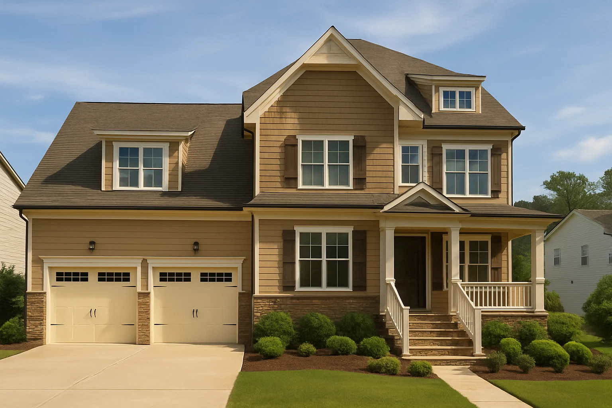House Plans with Rear Entry Garage – Explore 1000’s of Smart and Stylish Layouts
Why Rear Entry Garage Designs Enhance Curb Appeal and Traffic Flow
Find Your Dream house
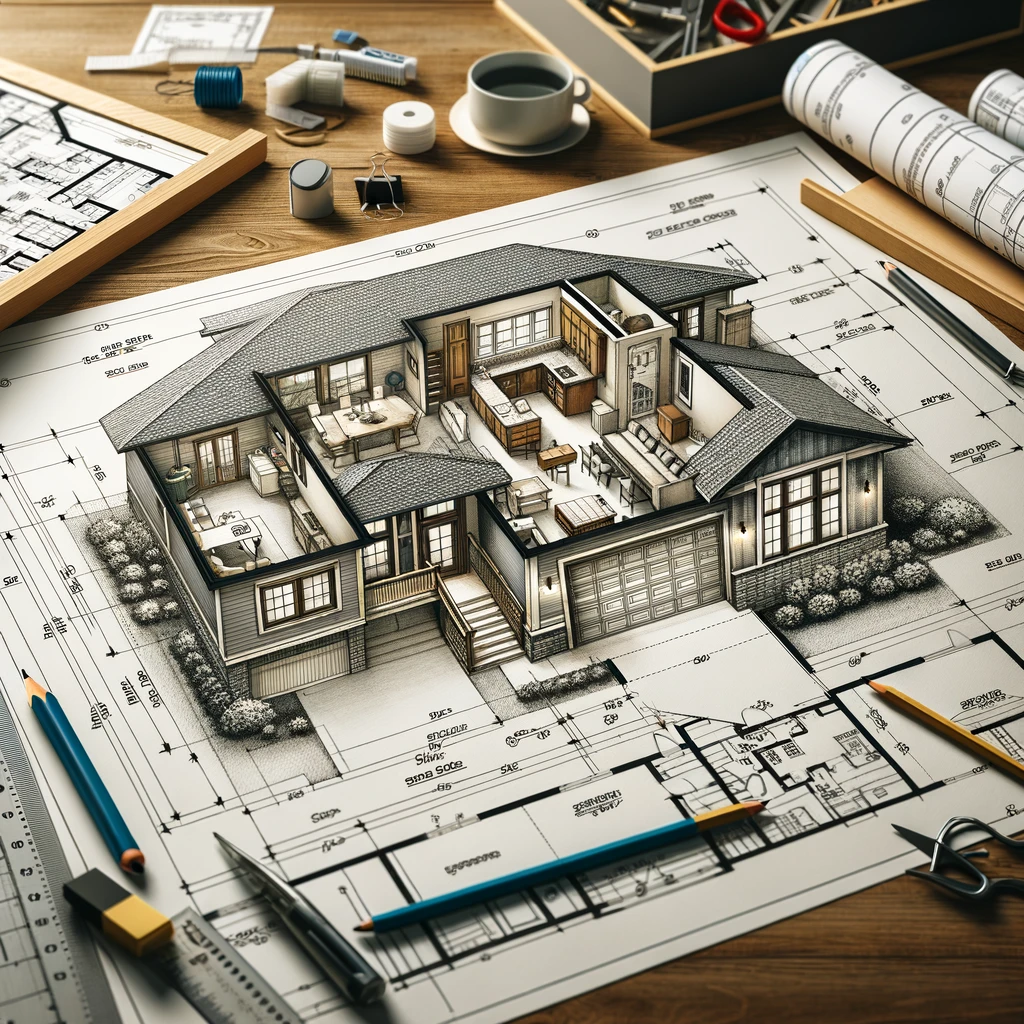
At My Home Floor Plans, we offer 1000’s of expertly crafted designs featuring rear entry garages. Each plan includes editable CAD files, permit-ready PDFs, structural engineering, and an unlimited-build license. Whether you’re designing for a narrow lot, traditional neighborhood design (TND) standards, or simply want a clean front elevation, our plans give you the flexibility and elegance you’re after.
Why Choose a Rear Entry Garage?
- Enhanced curb appeal: The garage door is hidden from the street, making your front elevation look polished and inviting.
- Better street presence: Ideal for communities where architecture is the focal point, not vehicles.
- Improved safety: Rear garages reduce driveway traffic crossing sidewalks—perfect for families with children.
- More flexible layouts: Rear alley access allows creative room placement and landscaping in the front yard.
Incorporating a rear entry garage opens doors—literally and creatively—to cleaner street views and better neighborhood integration. This feature is particularly popular in traditional and modern suburban neighborhoods alike.
What to Expect in Our Rear Entry Garage Plans
Every plan in our house plans with rear entry garage collection includes:
- Alley-load access with detailed garage turning radius and dimensions
- Unlimited build license and included structural engineering
- Editable CAD files and PDF blueprints
- Custom modifications at half the cost of competitors
- Free foundation changes to slab, crawl, or basement
Browse with confidence knowing all our plans are build-proven and include everything you need—no guessing games, no hidden costs.
Benefits of Rear Garage Designs vs. Other Garage Layouts
There are several garage orientation types, and each serves different goals. Here’s how rear entry garage house plans compare to alternatives:
| Garage Type | Advantages | Ideal For |
|---|---|---|
| Rear Entry | Preserves front curb appeal, alley-loaded access, better for tight urban or TND lots | Urban infill, HOA communities |
| Side Entry | Minimizes garage visibility, adds driveway space | Wider lots, luxury homes |
| Garage Under | Efficient use of sloped lots, saves footprint | Hillside builds, small lot footprint |
| Split Garage | Separates vehicle areas, great for workshop or storage | Large families, hobbyists |
| Tandem Garage | Saves lot width, extra car or boat storage | Longer lots, narrow frontage |
Rear Entry Garage Styles & Configurations
You’ll find rear entry garage house plans in a wide range of styles including:
Rear garages also allow flexible features like detached guest suites, mudrooms, storage lofts, or rear courtyard patios.
Smart Space-Saving for Narrow & Alley Access Lots
For city dwellers or narrow-lot buyers, house plans with rear entry garage features are incredibly efficient. Alley access ensures you can use the full width of your lot for living space instead of sacrificing front-facing square footage for a driveway.
This approach is especially ideal for areas with tight setback requirements or for TND (Traditional Neighborhood Design) communities where garage visibility is discouraged. It’s also great for narrow house plans.
Popular Sizes for Rear Entry Garage Homes
You’ll find these garage plans across many size categories:
- 3 Bedroom, 4 Bedroom, and even 5 Bedroom homes
- Square footage ranging from under 2,000 sq. ft. to 5,000+
- Both 1-story and 2-story layouts available
Rear Entry Garage FAQs
Wondering what else you should know about this style? We’ve got answers below.
A rear entry garage is a garage accessed from the back of the lot, typically via alleyways. It helps preserve the beauty and symmetry of the home’s front elevation.
In general, no. Construction costs are comparable, but lot prep may be slightly higher in areas without established alley access.
Yes. They maximize front-yard usage and preserve lot width for interior living space rather than a wide driveway.
Absolutely. All our plans are fully editable with CAD and include free foundation changes. Customizations are also available for half the cost of competitors.
Explore our collection at House Plans with Rear Entry Garage.
Start Building with Confidence
Ready to explore our collection of house plans with rear entry garage options? Each blueprint is ready for permits, comes with structural engineering, and includes a full sheet preview before purchase. At My Home Floor Plans, we’ve designed every plan to save you time, money, and stress.
Still comparing? Check out options like:
- Side Entry Garage House Plans
- House Plans with Garage Under
- Split Garage House Plans
- Tandem Garage House Plans
Or learn more about green building and smart design standards via NAHB’s sustainability resources.
Ready to find your perfect fit? Browse House Plans with Rear Entry Garage today and build a more beautiful tomorrow.



