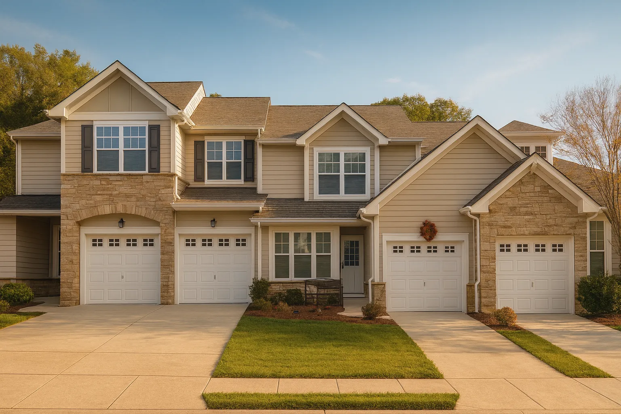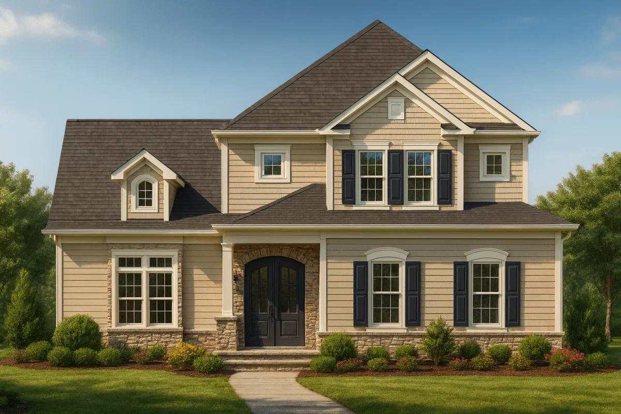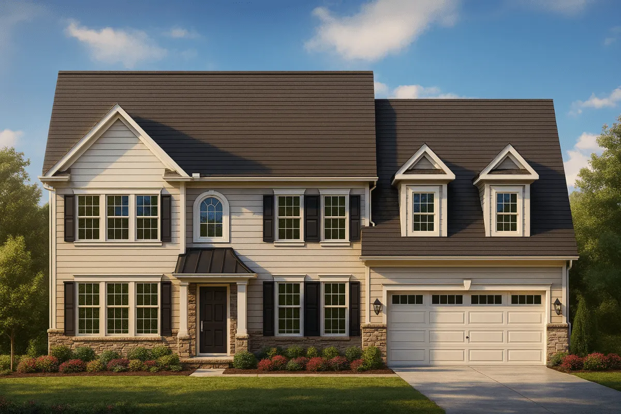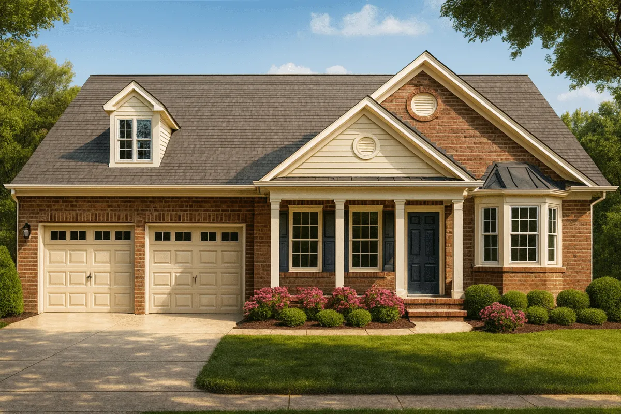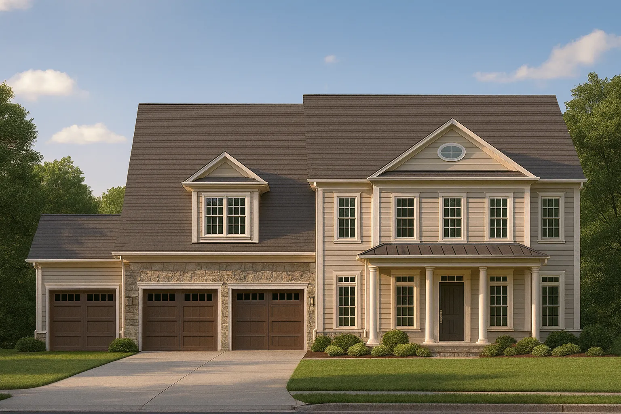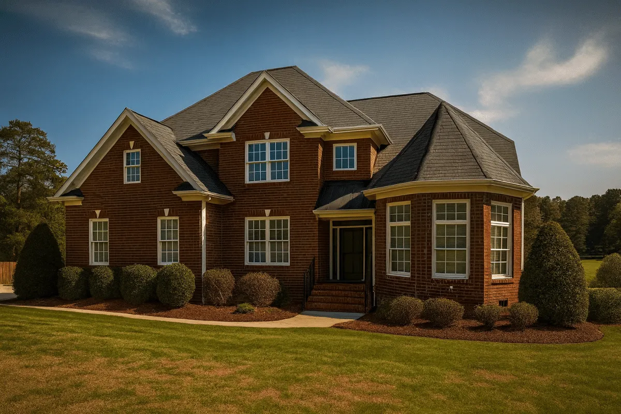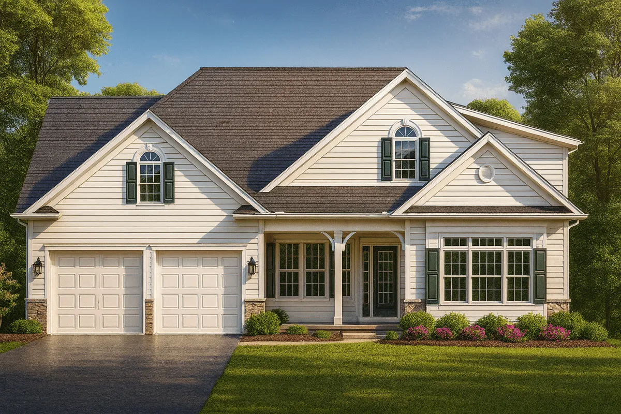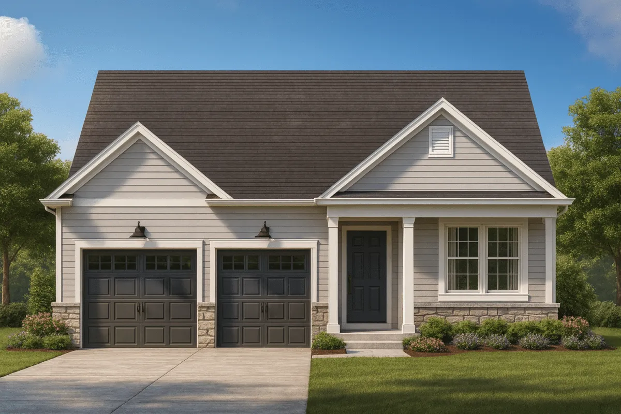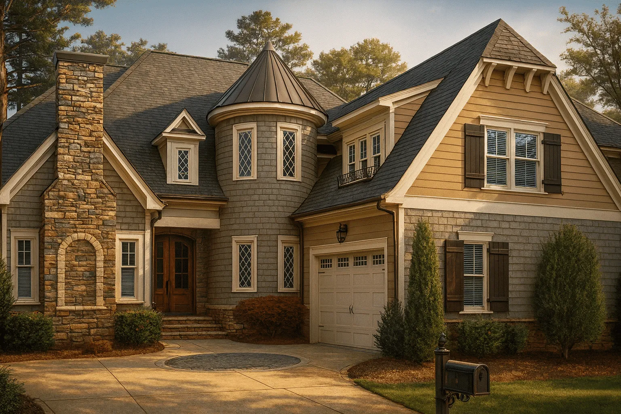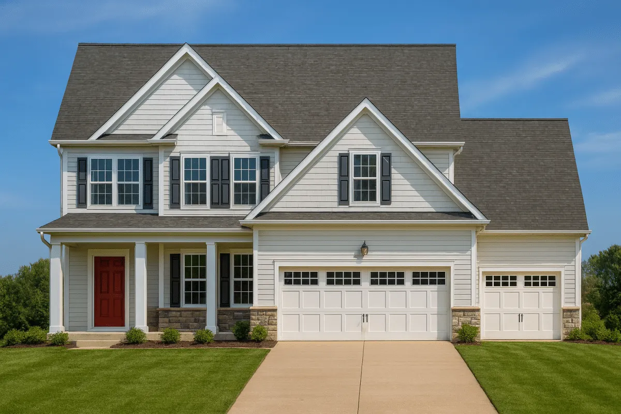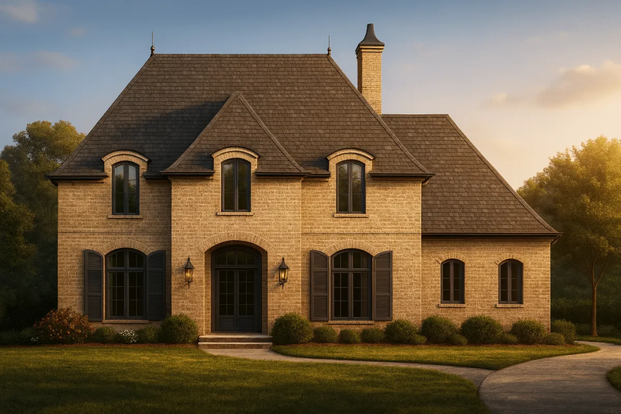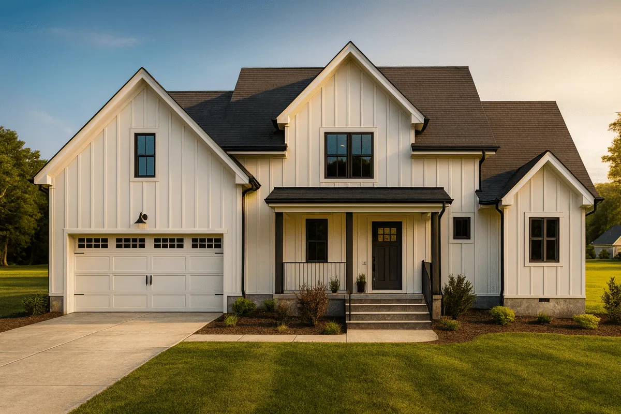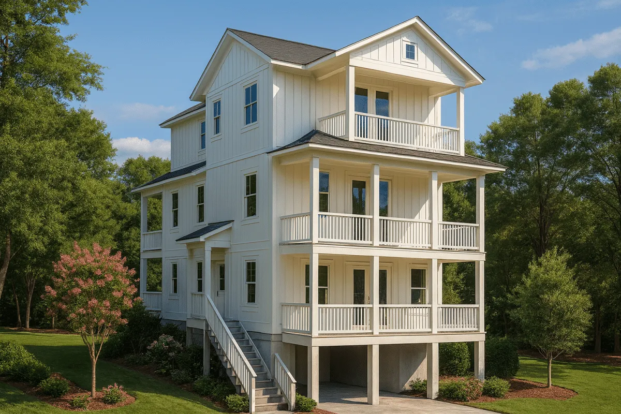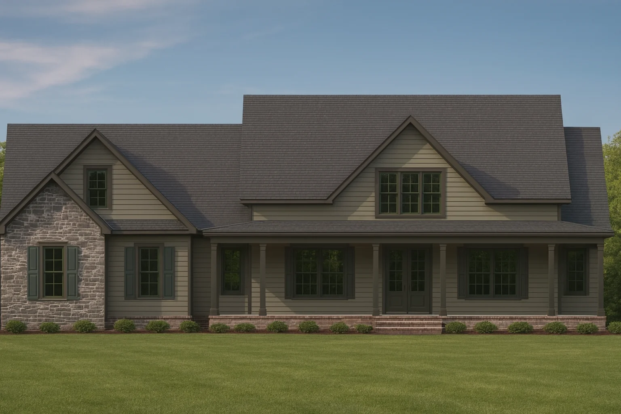House Plans with Second Floor Laundry Room – Explore 1000’s of Convenient, Family-Friendly Designs
Why Second Floor Laundry Rooms Are a Game-Changer for Modern House Plans
Find Your Dream house
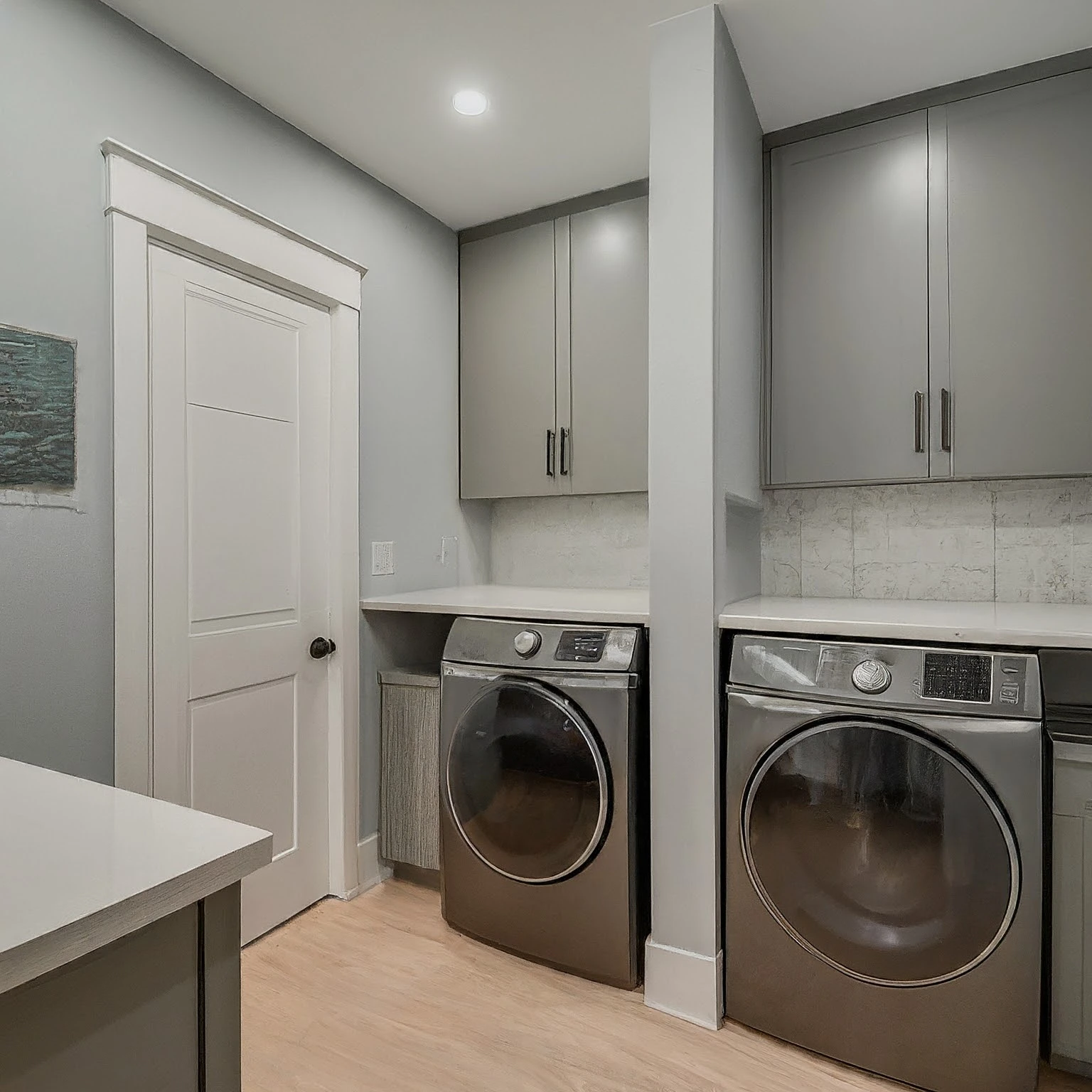
House Plans with Second Floor Laundry Room
At My Home Floor Plans, we offer 1000’s of house plans with second floor laundry room designs that suit every architectural style and family size. Each plan includes editable CAD files, a PDF set, free foundation changes, structural engineering, and an unlimited-build license. It’s the smart way to build with functionality, style, and long-term resale appeal in mind.
Why Choose a Second Floor Laundry Room?
- Convenience: Laundry is located near the bedrooms, reducing effort and saving time.
- Improved Workflow: Streamlines your daily chores, especially in multi-level houses.
- Modern Appeal: Adds a trendy, high-value amenity to your house plan.
- Design Flexibility: Can be paired with mudrooms, hall storage, or second-floor utility zones.
Second floor laundry rooms are no longer considered a luxury—they’re an expectation in many modern designs. If you’re aiming to build a modern suburban house or a traditional family-friendly plan, this feature elevates your blueprint’s practicality and value.
Top Styles that Include Second Floor Laundry
You’ll find this feature across a variety of architectural types:
- Modern Farmhouse House Plans
- European House Plans
- Craftsman House Plans
- French Traditional House Plans
Layout Benefits of Upstairs Laundry Rooms
Our house plans with second floor laundry room are designed with thoughtful flow in mind. Here’s what sets them apart:
- Reduced Noise: Placing laundry rooms away from living areas keeps noise confined to the sleeping zone.
- Walk-in Closets & Laundry Zones: Many designs feature direct access between the owner’s suite and laundry area.
- Hall-Shared Laundry: Easily accessible for all bedrooms upstairs, maximizing shared functionality.
Want to see the benefits in action? Explore our House Plans with Spacious Laundry Room to compare first-floor and second-floor options.
Who Benefits Most from Second Floor Laundry?
While this feature is useful for any household, it especially benefits:
- Families with children: Keep dirty clothes from piling up on bedroom floors.
- Multi-generational homes: Add comfort and efficiency for aging parents or teens.
- Builders and Investors: Boost resale value and attract modern buyers.
Browse our full House Plans with Second Floor Bedrooms for compatible layouts where this feature fits perfectly.
Smart Laundry Room Features to Look For
Many of our designs go beyond simply placing the laundry upstairs. Look for bonus features like:
- Built-in cabinetry and folding stations
- Space for laundry baskets or hampers
- Utility sinks for pre-treating stains
- Ventilation and natural light sources
Our collection is growing with versatile new additions every month. If you’re customizing, our plan modification services can help you relocate or resize the laundry room without breaking the budget.
Explore Related Collections
- House Plans with Mudroom
- House Plans with Spacious Laundry Room
- House Plans with First Floor Bedrooms
- House Plans by Size
For more guidance on what makes a smart house design feature, check out this external Houzz article on second-floor laundry pros.
Why Buy from MyHomeFloorPlans.com?
- CAD files & PDFs included with every plan
- Unlimited-build license—build your house more than once
- Free structural changes including foundation adjustments
- Every design has been built—no guesswork or untested layouts
- Preview all blueprint sheets before buying
- Pricing is lower than competitors with double the value
Start Your Search Now
Browse our curated selection of house plans with second floor laundry room to find a layout that fits your lifestyle. Every design balances smart functionality with elegant architectural styles. With 1000’s of options and customization support, you’ll find the perfect blueprint to bring your dream house to life.
Need Help Choosing?
Reach out to our support team at support@myhomefloorplans.com for free assistance. We’ll help you compare designs and recommend the best laundry room layout for your build.
Frequently Asked Questions
Is it more expensive to add a second floor laundry room?
Not necessarily. If the plumbing is designed into the plan from the beginning, costs remain low. Browse designs with it pre-integrated here: House Plans with Second Floor Laundry Room.
Are second floor laundry rooms noisy?
Modern insulation and quiet washer technologies make second floor laundry rooms just as quiet as any other. Many designs include laundry closets or walls that buffer noise.
Can I convert a bedroom closet into a laundry room upstairs?
Yes, many of our plans include flexible spaces that can convert into laundry. Our modification team can help with this. Contact: support@myhomefloorplans.com.
What styles include second floor laundry most often?
Craftsman, Modern Farmhouse, Colonial, and Transitional plans commonly include upstairs laundry zones.
Ready to find your dream layout? Start browsing house plans with second floor laundry rooms now and design smarter from the start!



