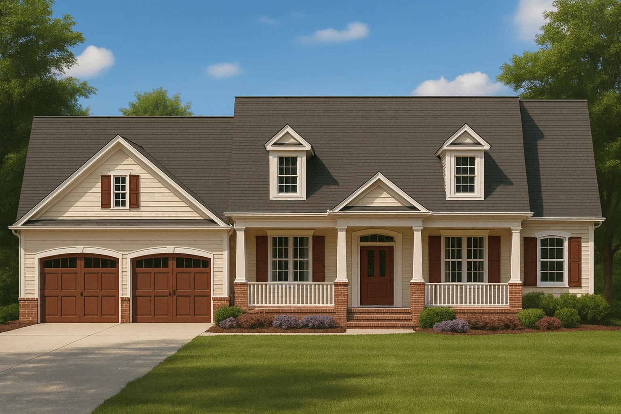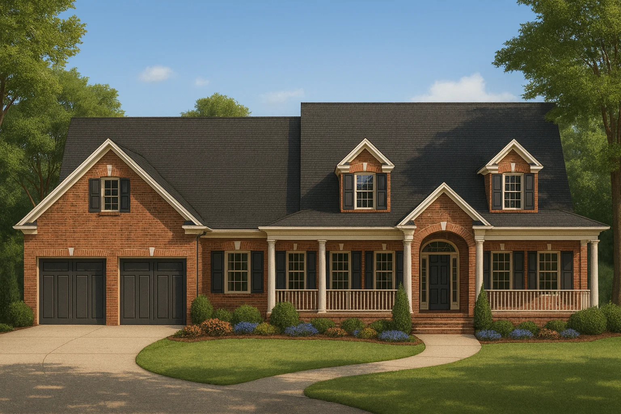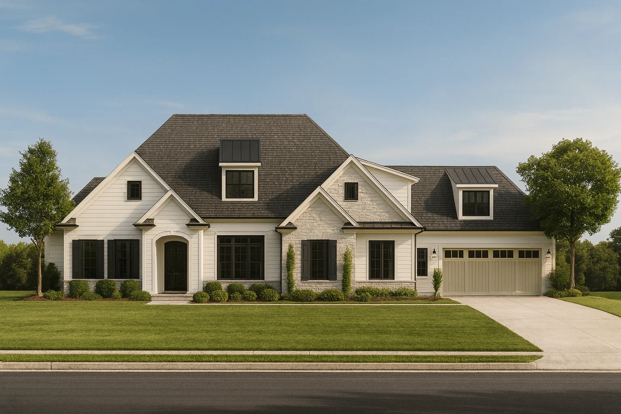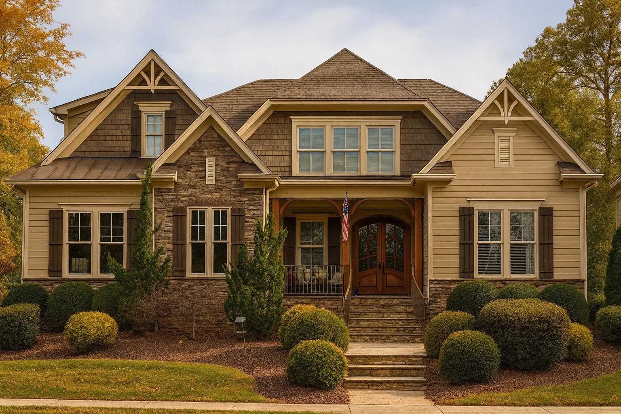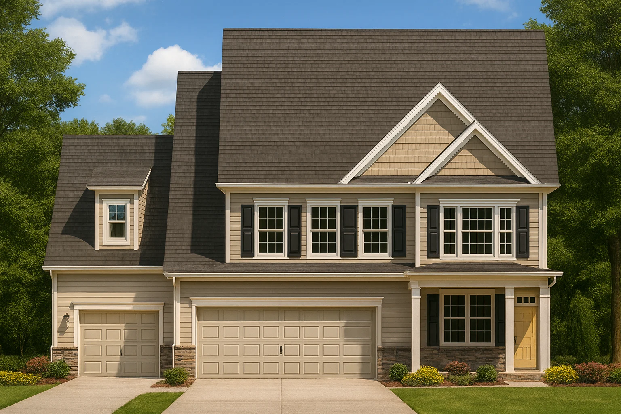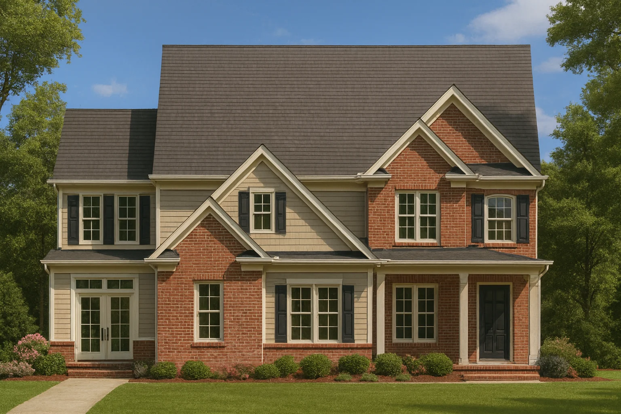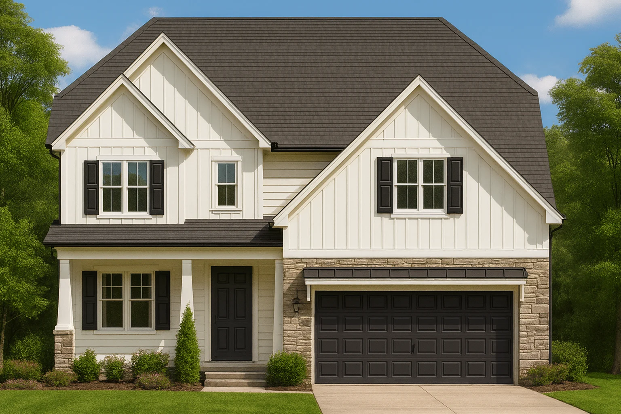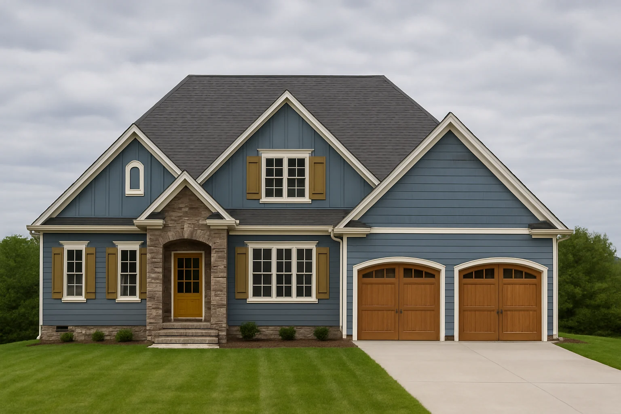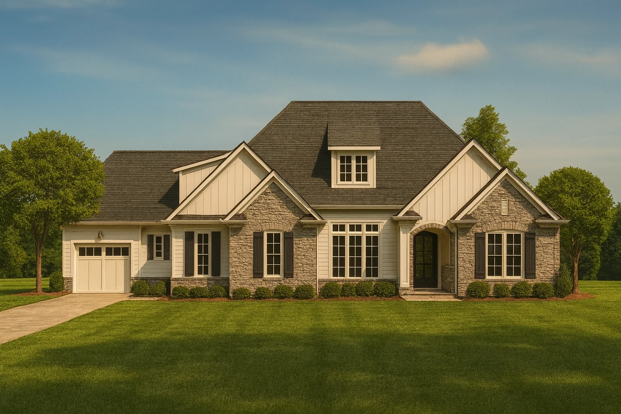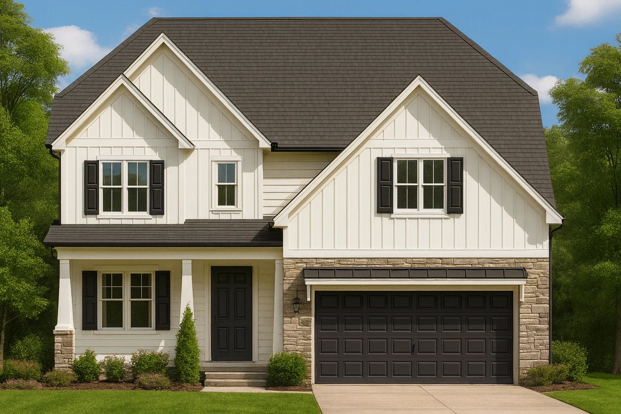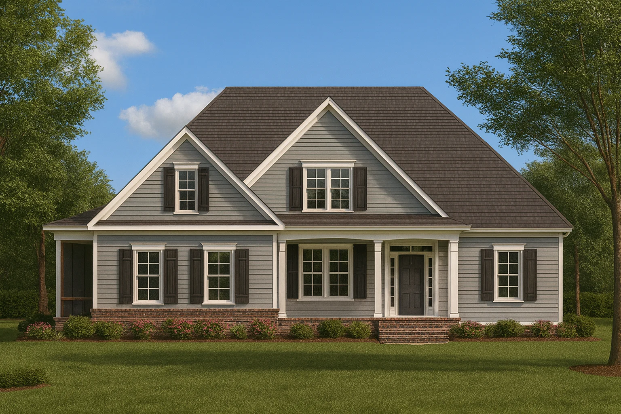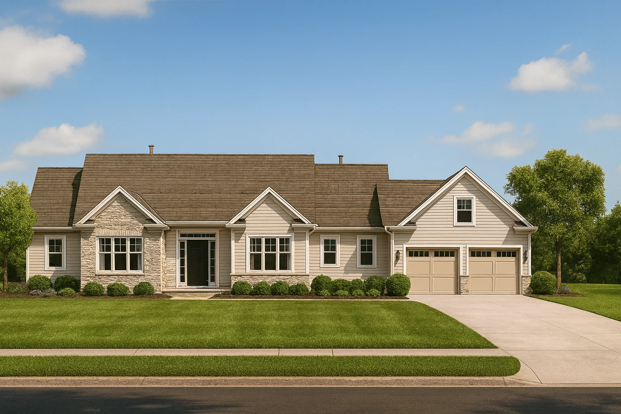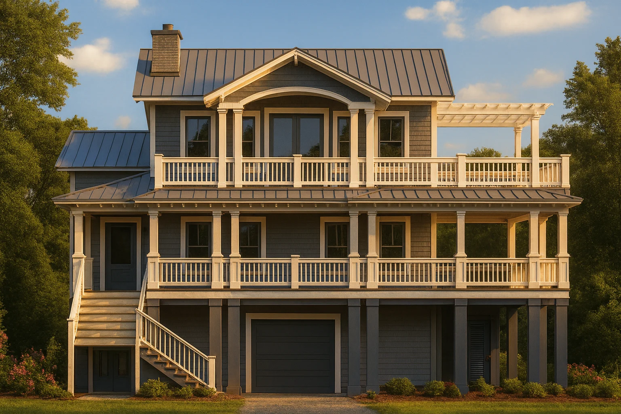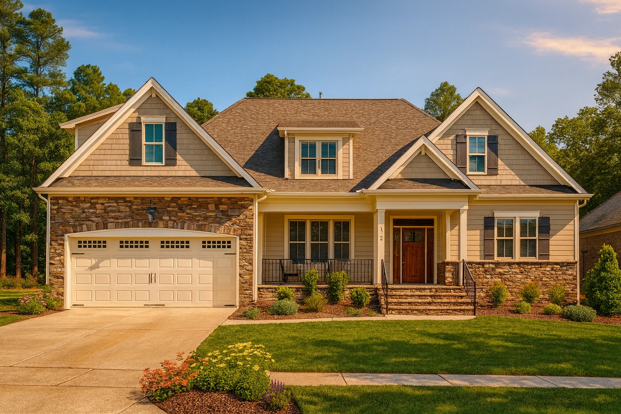House Plans with Bedrooms on Upper Floor – 1000’s of Two-Story Designs for Privacy and Function
Explore Floor Plans Featuring All Bedrooms Upstairs, Ideal for Families, Views, and Separation of Space
Find Your Dream house
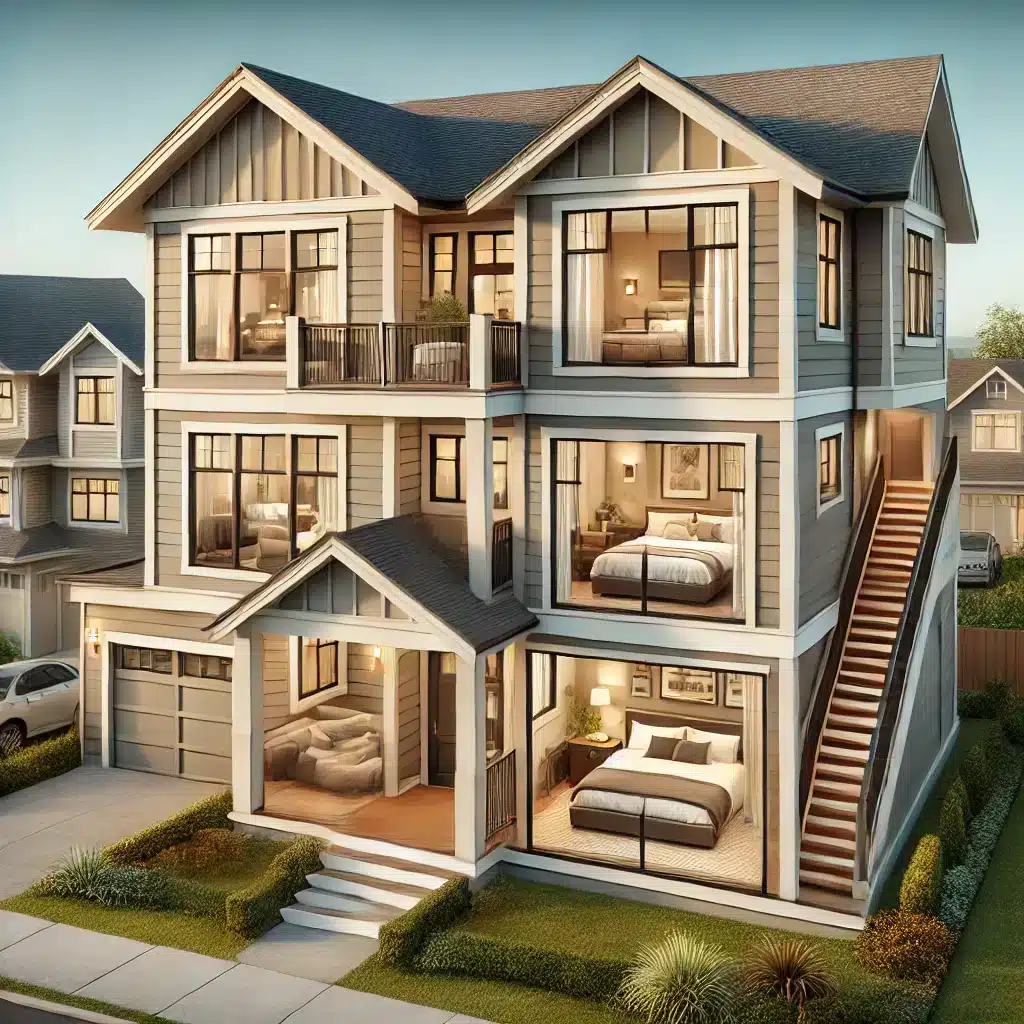
At My Home Floor Plans, you can browse 1000’s of customizable house plans featuring bedrooms on the upper floor. Every plan includes CAD files, PDFs, structural engineering, and an unlimited-build license—benefits that most competitors charge extra for. With our streamlined process and free modification options, you can adapt any of our layouts to meet your family’s evolving needs.
Why Choose House Plans with Bedrooms on Upper Floor?
- Improved privacy: Keep bedrooms away from noisy common areas for more restful sleep.
- Smaller lot requirement: Building up, not out, allows for more compact foundations.
- Scenic views: Bedrooms upstairs often provide better views and natural light.
- Ideal for growing families: Children and guests have their own retreat, separated from main living areas.
- Energy efficiency: Easier to zone HVAC by floor, helping reduce energy use.
Popular Styles That Feature Second Floor Bedrooms
Many architectural styles support an upper-level bedroom layout. Some of the most popular collections include:
- Modern Farmhouse House Plans – Often combine second-floor bedrooms with wraparound porches and open kitchens.
- Traditional House Plans – Commonly place all bedrooms on the second level for optimal separation.
- Townhouse & Urban House Plans – Use second-story layouts to maximize space on tight city lots.
- Classic Suburban Plans – Offer flexible layouts with optional bonus rooms upstairs.
Functional Pairings to Consider
Maximize convenience and efficiency by pairing your second-floor bedrooms with these smart design features:
- Upstairs Laundry Rooms – Reduce steps and effort by placing laundry near where clothes are stored.
- Second Floor Owner’s Suites – Keep parents close to children while enjoying luxurious privacy.
- Upper Deck Access – Ideal for scenic views, outdoor relaxation, or even gardening.
Great for Multi-Generational Living
While first-floor owner’s suites remain popular for aging in place, house plans with bedrooms on upper floor are an excellent option for multigenerational households. Younger family members can occupy the second story, giving parents or grandparents peace and quiet downstairs. Flexible upper floor layouts can include multiple bedrooms, Jack-and-Jill baths, bonus rooms, and even upstairs lofts or studies.
Cost Savings and Smart Design
Building up instead of out typically results in smaller foundations and roofs—two of the costliest components of new construction. This means house plans with bedrooms on upper floor can be more affordable without sacrificing square footage. Many of our designs also include value-engineered layouts that reduce load-bearing complexity while maintaining a premium aesthetic.
Energy and Noise Benefits
With sleeping areas grouped together on one floor, it’s easier to manage HVAC zones and insulation needs. Parents can rest undisturbed while others use the kitchen, great room, or media room below. In households with night-shift workers or teenagers with late schedules, separating floors enhances everyone’s comfort and sleep quality.
Best Scenarios for Upper Floor Bedrooms
- Families with multiple children
- Households seeking space separation for guests
- Homes built on narrow or sloping lots
- Designs with finished attic or bonus space
Customization Options
All of our house plans come with free foundation changes and are fully editable. Want to move a bathroom upstairs or add an extra closet? We can help. Many of our customers also opt to upgrade the second floor with:
- Private balconies off primary or guest bedrooms
- Loft spaces or tech hubs between bedrooms
- Shared bathrooms with dual vanities or separate wet zones
Top Features Found in These Plans
- Dedicated staircases with landings or L-shapes for safety
- Open-to-below views over great rooms or foyers
- Upstairs laundry with linen storage
- Split bedroom layout for kids and guests
- Multiple full bathrooms with tub/shower combos
Explore by Bedrooms or Size
If you’re looking for a specific layout, check out these filtered collections on our site:
- 3 Bedroom House Plans
- 4 Bedroom House Plans
- 5 Bedroom House Plans
- Medium Sized House Plans (1400–3000 sq. ft.)
- Large House Plans (3000–5000 sq. ft.)
Start Your Dream House Today
Our house plans with bedrooms on upper floor are designed to offer balance, beauty, and long-term value. With full engineering, free CAD files, and low modification costs, we make it easy to get started. Explore our full collection and discover how vertical living can enhance privacy and functionality while saving on cost and lot size.
For more inspiration on smart floor planning, visit House Beautiful’s design inspiration section.
Ready to Explore?
Browse House Plans with Bedrooms on Upper Floor now and start designing your ideal space with My Home Floor Plans. Every plan includes everything you need to build smarter—no hidden fees, no surprises.
Frequently Asked Questions
What are the advantages of placing bedrooms on the second floor?
Bedrooms on upper floors provide enhanced privacy, better noise isolation, and the opportunity to maximize scenic views, especially in compact or urban lots.
Do upper-floor bedrooms increase resale value?
Yes. Many families prefer this layout, particularly those with children, making it a strong selling point for modern homes.
Can I add an upstairs laundry room?
Absolutely. Many of our plans already include them, or we can modify a plan to include an upstairs laundry for your convenience.
Do these plans come with CAD files and structural engineering?
Yes. Every plan includes full CAD drawings, structural engineering, and an unlimited-build license.
What if I want to move a bedroom downstairs later?
No problem—our plans are fully customizable and our team offers low-cost modification services to fit your needs.
Ready to get started? Browse House Plans with Bedrooms on Upper Floor today, and let’s bring your dream layout to life.



