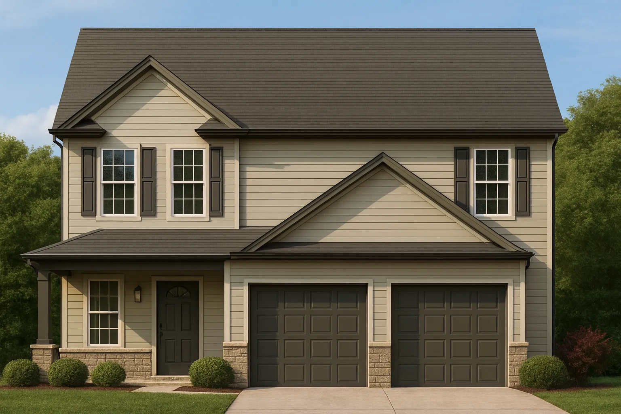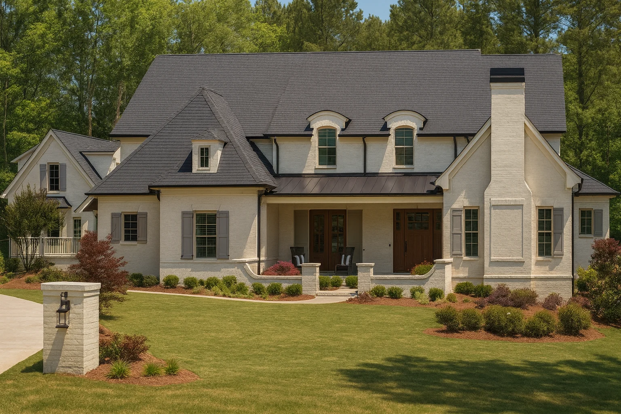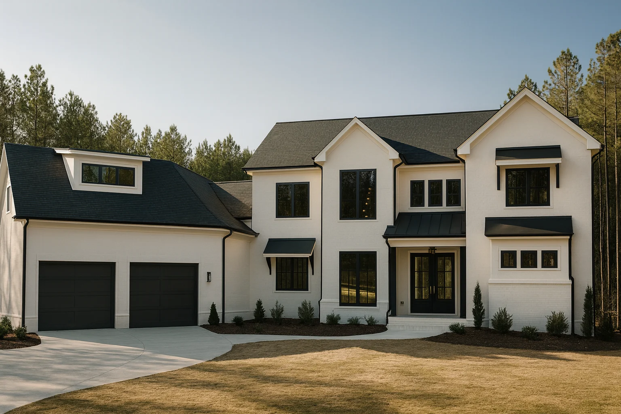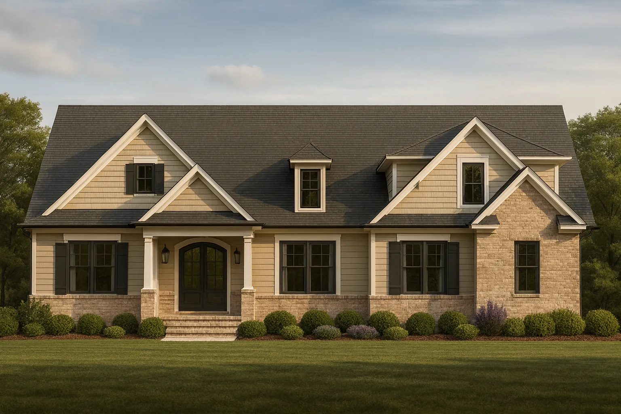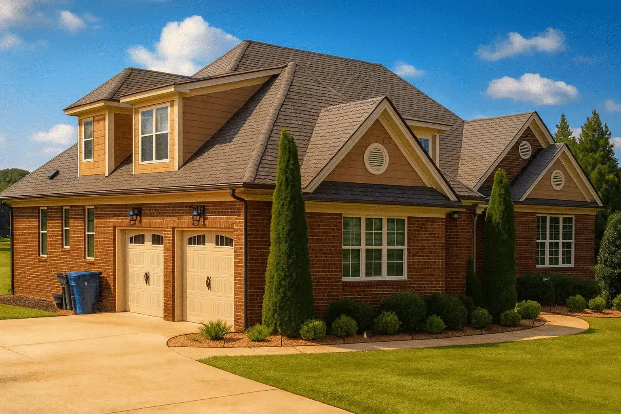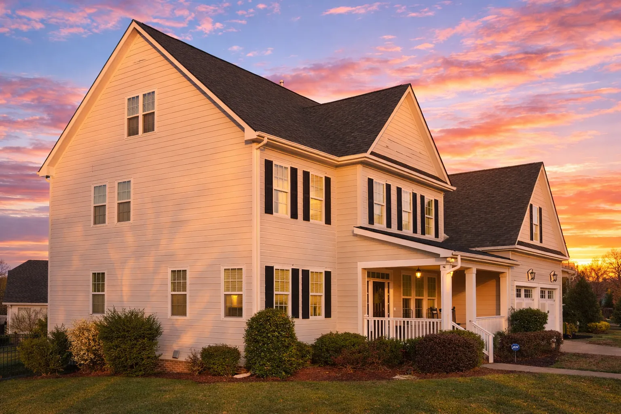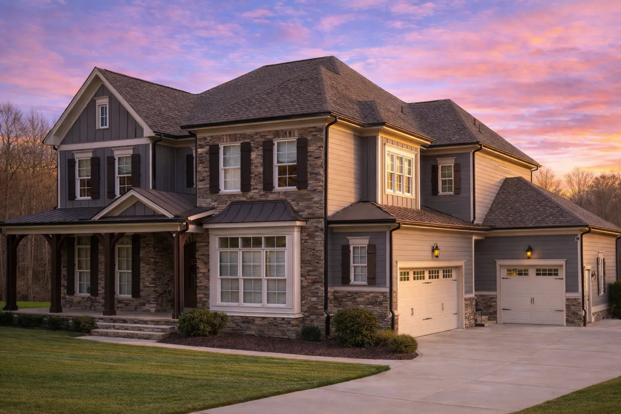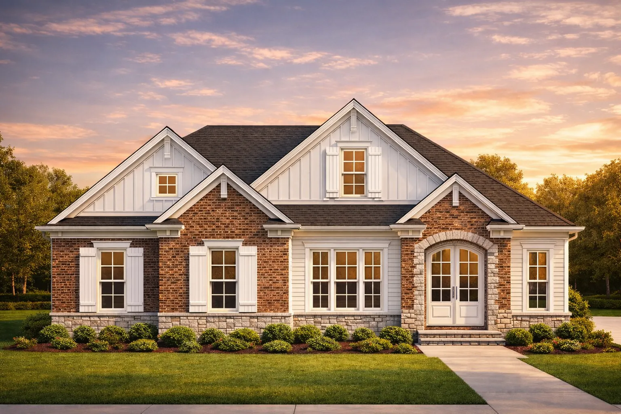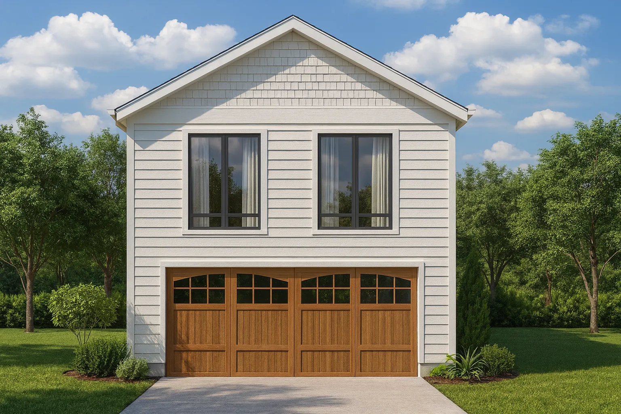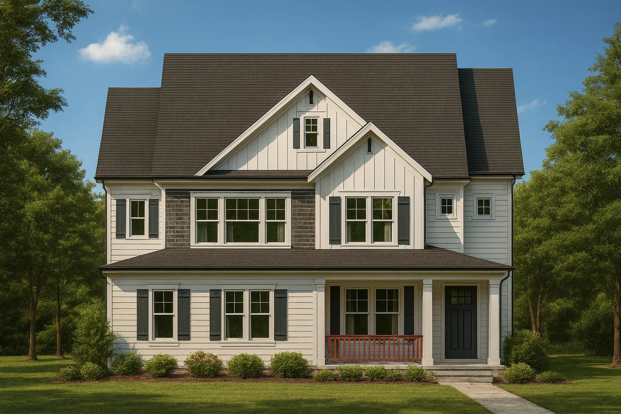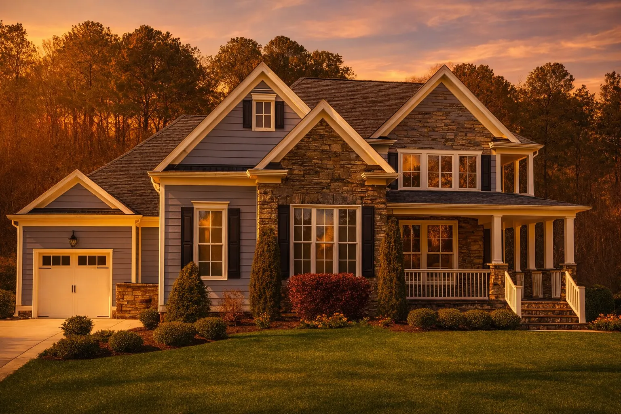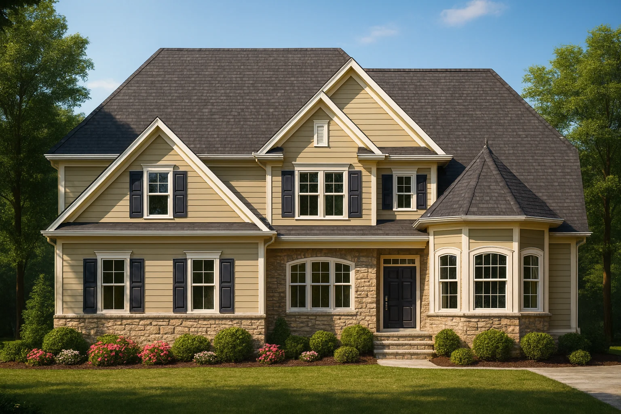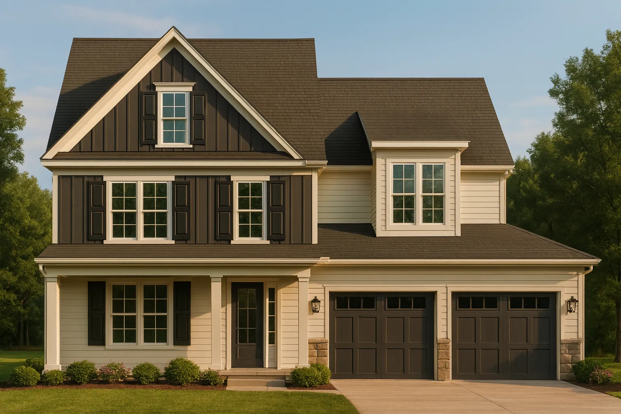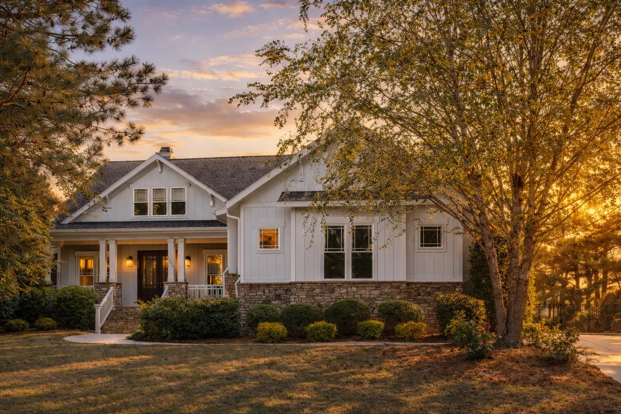House Plans with Functional Layout – 1000’s of Smart Designs Prioritizing Flow and Efficiency
Explore Floor Plans with Practical Room Placement, Open Living Areas, and Optimized Space Use
Find Your Dream house
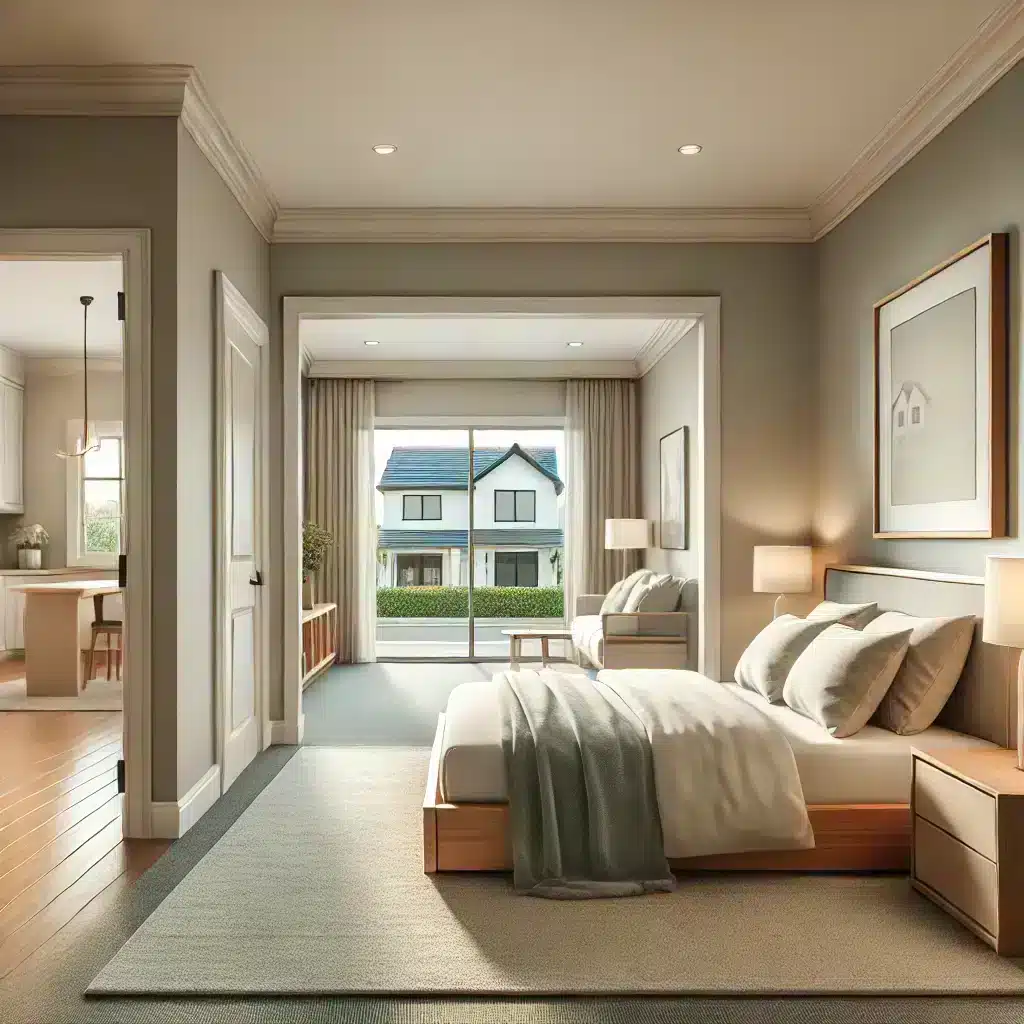
Why House Plans with Functional Layout Are in High Demand
The demand for house plans with functional layout is higher than ever. Today’s homeowners want intuitive designs that make everyday life easier. From strategically placed kitchens and mudrooms to open-concept living and private bedroom wings, these floor plans are thoughtfully crafted for real-world use.
Benefits of choosing a functional house layout include:
- Better space utilization
- Improved family flow and privacy
- Enhanced resale value
- Lower construction waste and costs
- Greater energy efficiency
At My Home Floor Plans, we specialize in offering house plans with functional layout that have been built and refined for actual living—no guesswork, no outdated concepts.
Key Features of Functional House Plans
What sets a functional layout apart? Our curated collection of open floor plan homes and mudroom-friendly layouts are designed with intention. The goal? Maximize functionality while keeping style intact.
Some of our most popular features include:
- Open layouts that connect the kitchen, living, and dining areas
- Bonus spaces like attics and lofts
- Walk-in pantries and spacious laundry rooms
- Dedicated home offices and flex rooms
- Minimal hallway space for greater efficiency
- Split-bedroom designs for privacy
Best-Selling House Plans with Functional Layout
We’ve helped 1000’s of customers find the perfect house plans with functional layout. Whether you’re looking for a compact 2-bedroom or a spacious 5-bedroom design, functionality remains at the core. Browse our most popular layouts:
- 3-Bedroom Functional House Plans
- 4-Bedroom Plans with Smart Flow
- Main-Floor Bedroom House Plans
- Functional Garage Layouts
- Open Concept Living Room Layouts
Choose a Plan that Works for You
Every family is different, which is why we offer a wide range of house plans with functional layout. Some are compact and efficient. Others are large and luxurious. But all of them are created with real life in mind.
Need a mudroom near the garage? Prefer a great room next to the kitchen? Want a quiet home office away from the main living area? You’ll find all those options in our growing collection of functional layout house plans.
What Makes Our Plans Different?
Unlike many other providers, we focus exclusively on post-2008 designs that have been built, tested, and structurally engineered. All house plans with functional layout at My Home Floor Plans include:
- CAD + PDF files
- Unlimited-build licenses
- Free foundation changes
- Structural engineering included
- Ability to preview every sheet before purchase
Real-Life Impact of Functional House Design
A well-executed functional house plan can make daily life easier. Think about laundry rooms near bedrooms, kitchens near garages for quick unloading, and bathrooms tucked between bedrooms for shared access. These designs minimize frustration and maximize enjoyment. That’s why so many homeowners opt for house plans with functional layout today.
Recommended Resource on Layout Design
If you’re interested in understanding how layout affects everyday living, check out this expert-backed article from The House Designers on floor plan flow. It’s an excellent resource that explains the value of intuitive design.
Explore More Smart Design Collections
- House Plans with Foyer
- House Plans with Fireplace
- House Plans with Flexible Options
- House Plans with Back Porch
Frequently Asked Questions
What defines a functional layout in house plans?
A functional layout emphasizes practical room flow, easy movement, and smart use of space—like placing the laundry near bedrooms or kitchens next to garages.
How do I know if a house plan has a functional layout?
Look for efficient room groupings, minimal hallway space, open common areas, and thoughtful transitions between rooms. All plans at My Home Floor Plans are designed with functionality in mind.
Can functional house plans also be stylish?
Yes! A functional house layout doesn’t mean sacrificing design. Our plans balance beauty and practicality, ensuring you get a stylish and livable home.
Are these layouts suitable for small lots?
Definitely. Many of our narrow lot house plans feature highly functional layouts that make the most of limited space.
Can I customize the functional layout I choose?
Yes, we offer affordable customization and include free foundation changes on all orders. You can also preview all sheets before buying to ensure the layout fits your lifestyle.
Start Exploring House Plans with Functional Layout
It’s time to design a house that works as hard as you do. Browse our full collection of house plans with functional layout to find a plan that’s tailored to real life. With unbeatable benefits, professional design, and 1000’s of modern layouts, My Home Floor Plans is your ultimate resource for functional living.




