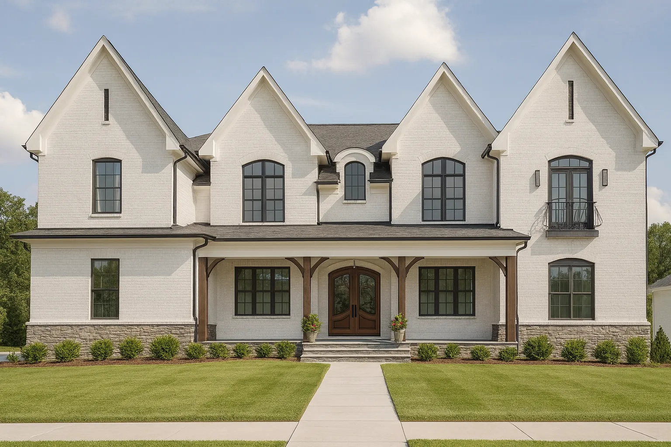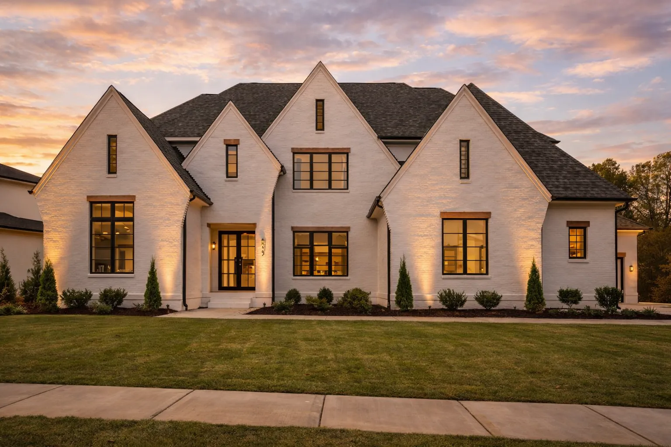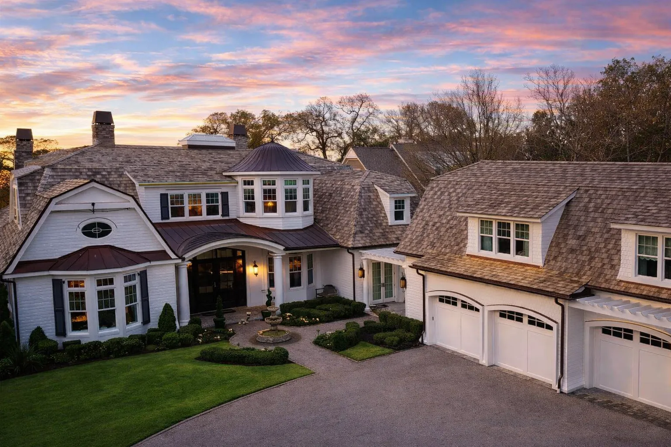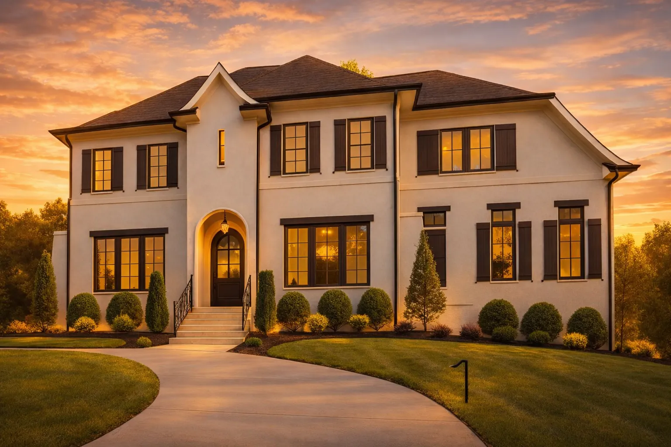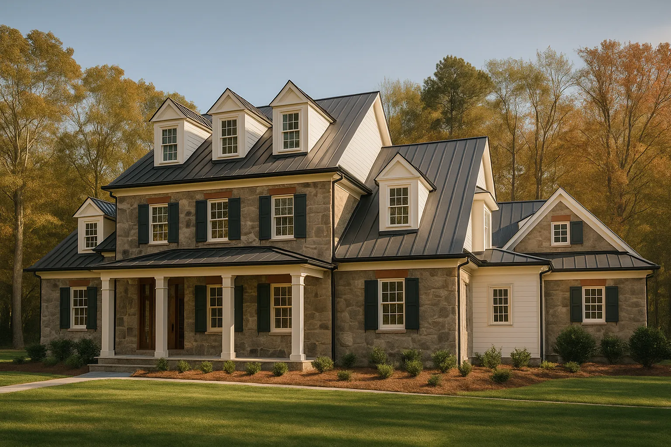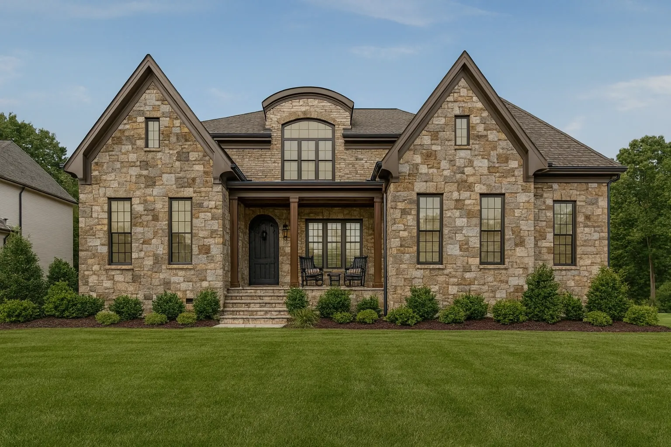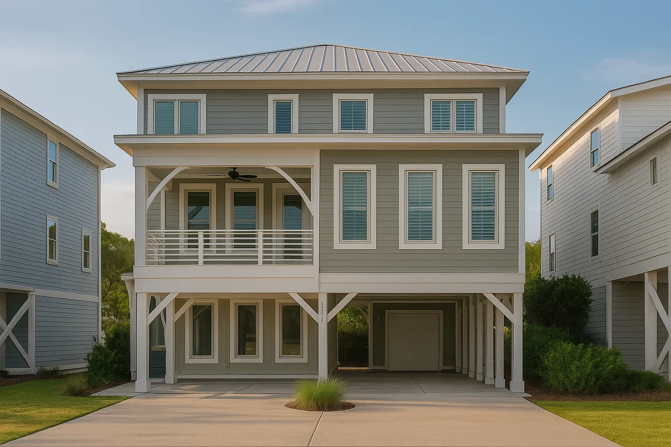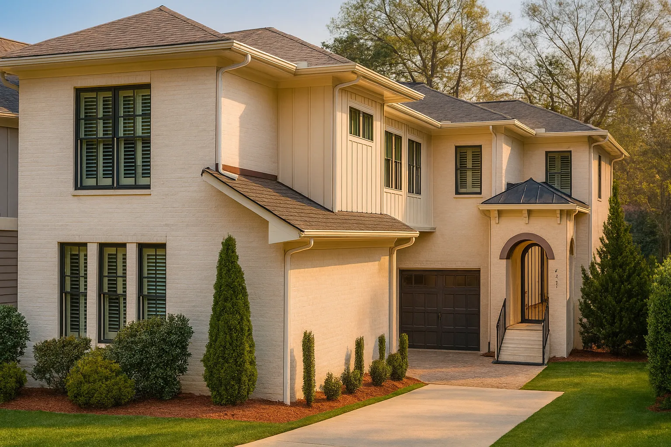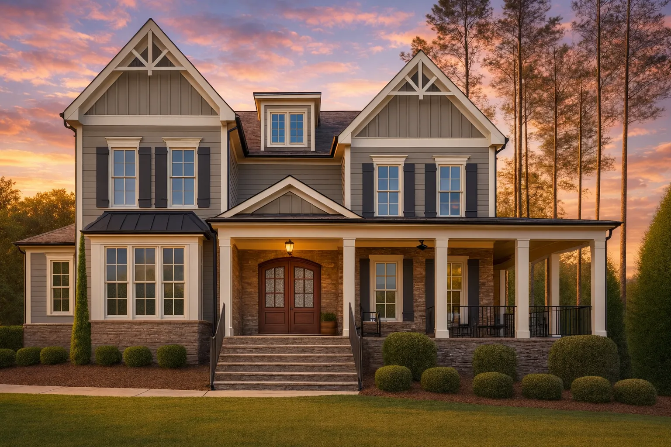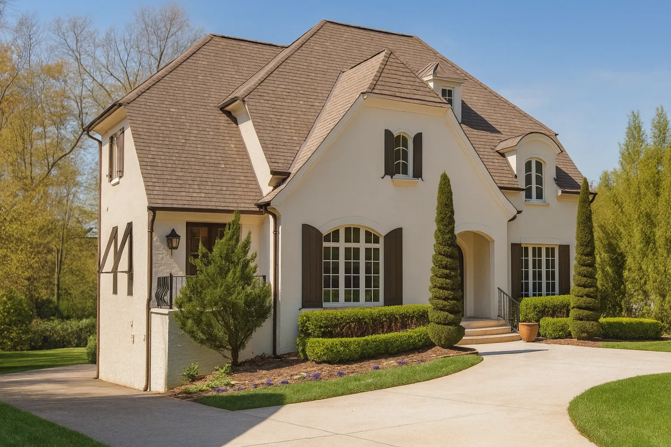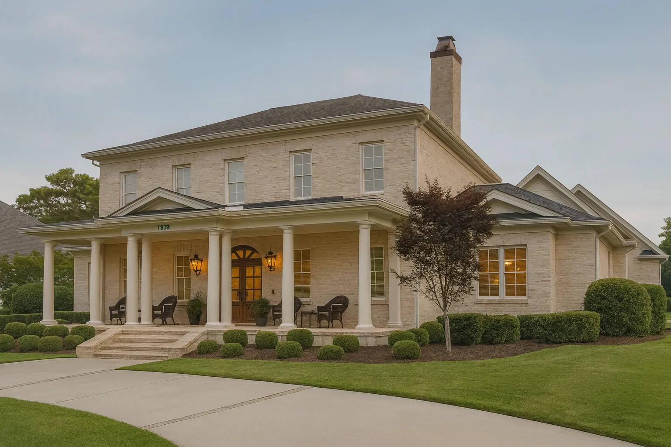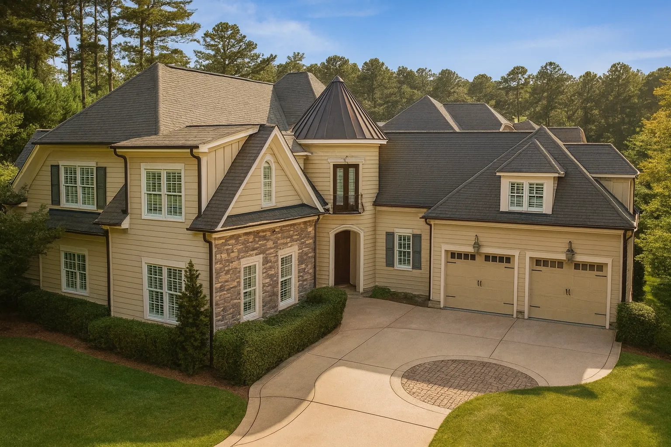House Plans with Home Office – 1000’s of Productive Designs for Remote Work and Study
Explore Floor Plans Featuring Dedicated Office Spaces, Flex Rooms, and Private Work Areas
Find Your Dream house
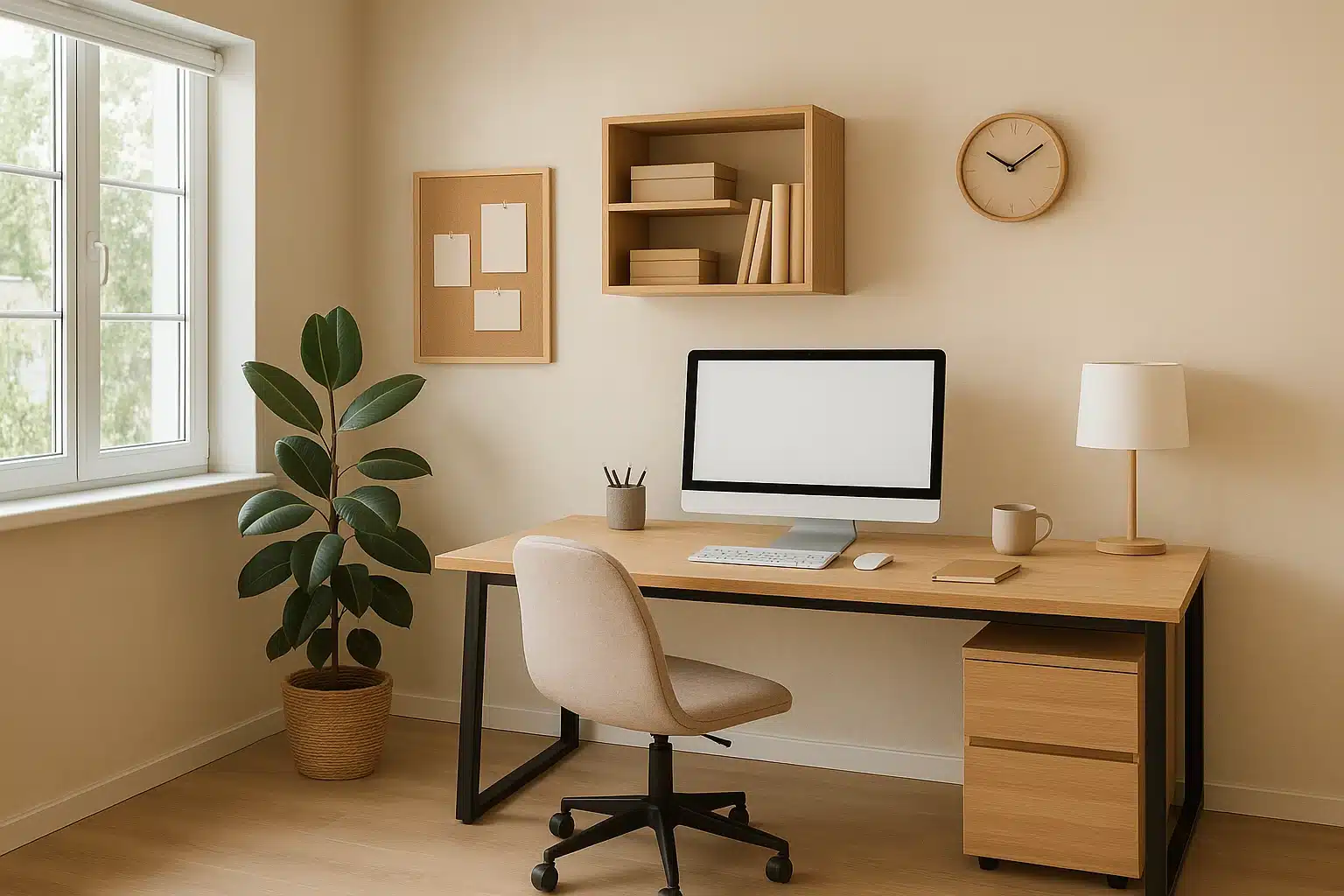
Each of our plans includes CAD and PDF files, structural engineering, and an unlimited-build license—all included in the base price. Plus, foundation changes are always free, making your journey from concept to construction seamless and affordable.
Why Choose a House Plan with a Home Office?
- Privacy & Focus: Separate office spaces reduce noise and distractions, crucial for video calls, writing, and concentrated work.
- Multi-Purpose Rooms: Many of our designs offer dual-use studies, libraries, or guest suites that double as home offices.
- Better Work-Life Balance: No commute means more time at home while maintaining professional productivity.
- Value Boost: Houses with dedicated office space are increasingly sought after and can boost resale value.
- Custom Configurations: Need a home office near the master suite or tucked away near the front entry? We have all configurations.
Popular House Plans with Home Office Spaces
Our expansive collection includes:
- Farmhouse house plans with rustic, yet refined studies or sunlit loft offices.
- Modern Craftsman layouts with tech-ready office nooks and private dens.
- Suburban house plans featuring front-facing offices for client-friendly access.
- Ranch-style floor plans with flexible bonus rooms perfect for remote work zones.
- Plans with bonus rooms ideal for transforming into full home offices or studios.
Features Included with Every House Office Plan
- Full PDF and CAD drawings
- Stamped structural engineering
- Unlimited-build license for personal use
- Free foundation modifications (slab, crawlspace, or basement)
- Interior layouts with flexible office, study, or den space
- Smart zoning for office privacy and comfort
Smart Layouts for Work & Life
Today’s house plans with home office aren’t just about adding a desk to a spare room. These are intentionally designed spaces integrated with your lifestyle—quiet corners for early Zoom calls, built-in shelving for storage, and even sound-insulated walls for true productivity.
Looking for something multi-functional? Consider bonus rooms that convert to gyms, guest rooms, or nurseries when not used as a home office. You’ll find all these and more on our platform, complete with detailed previews of every sheet included.
Customize Your Home Office Layout
At My Home Floor Plans, customization is easy and affordable. We charge less than half what our competitors ask for modifications, and we deliver faster. Need to move a window, add a separate entrance, or enlarge your office to fit built-ins? Our expert team is ready to help. Start with any design and we’ll make it fit your vision.
Top Benefits of Buying from MyHomeFloorPlans.com
- All designs built after 2008—modern, real-world tested layouts
- Structural engineering included with every plan
- View all blueprint sheets before purchasing
- Free foundation changes and customization options
- Lower pricing than all major competitors
- Unlimited-build license included with every design
Looking to learn more about how dedicated home workspaces improve productivity and wellbeing? Check out this helpful Architectural Digest article on home office trends.
Related House Plan Collections
- House Plans with Bonus Room
- Farmhouse House Plans
- Modern House Plans
- Traditional House Plans
- House Plans with Large Laundry Rooms
Whether you’re starting a new business or just need a serene space to focus, our house plans with home office offer the flexibility and functionality your lifestyle demands.
Ready to Design the Perfect Work-From-Home Space?
Browse 1000’s of house plans with home office options today. Each plan is ready to build, customizable, and includes all files you’ll need to start construction. Still have questions? Contact us at support@myhomefloorplans.com.
Frequently Asked Questions
Can I convert a bonus room into a home office?
Absolutely. Many of our bonus room plans are designed with flexible use in mind, making them perfect for office setups.
Are structural engineering documents included for plans with home offices?
Yes. Every house plan includes full structural engineering, ensuring compliance and integrity for your entire build—including the home office space.
Can I request specific office features like built-ins or soundproofing?
Yes. Our modification services allow for customizations like built-ins, extra outlets, sound insulation, and custom lighting layouts.
Do I need to pay extra to change the location of the home office?
No. Changes like office location or swapping it with another room can be done through our affordable customization service.
Are there multi-story house plans with a home office on the first floor?
Definitely. We offer many two-story plans with first-floor office or bedroom layouts for accessibility and convenience.




