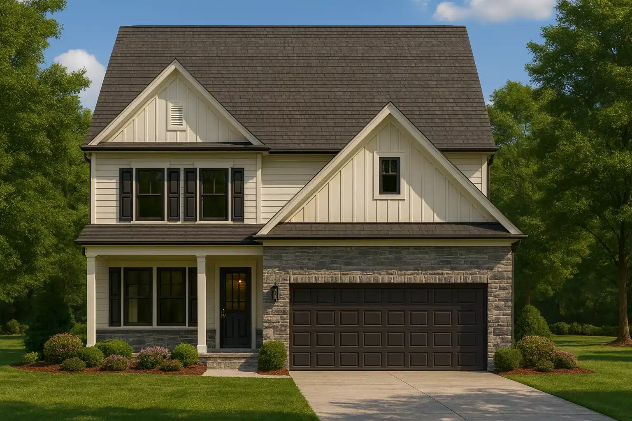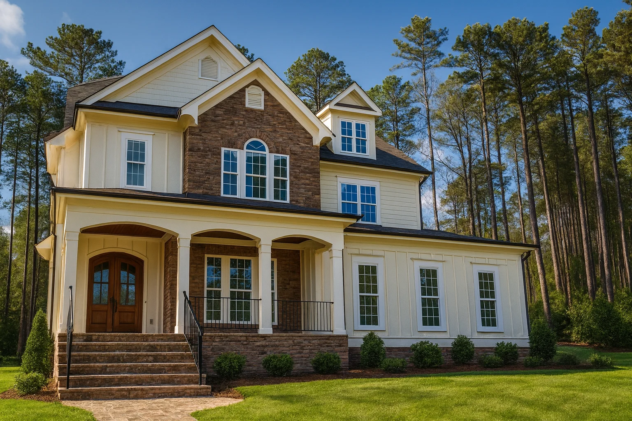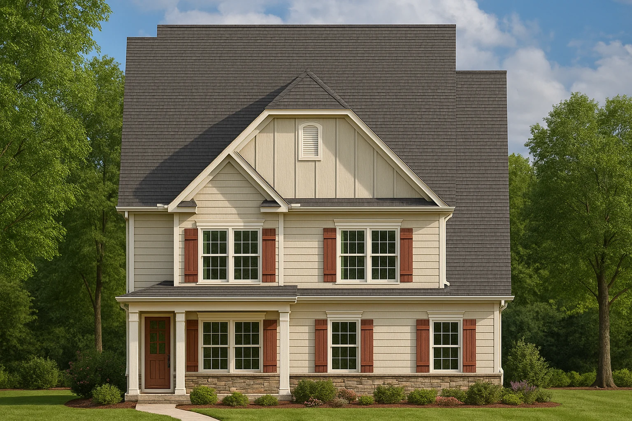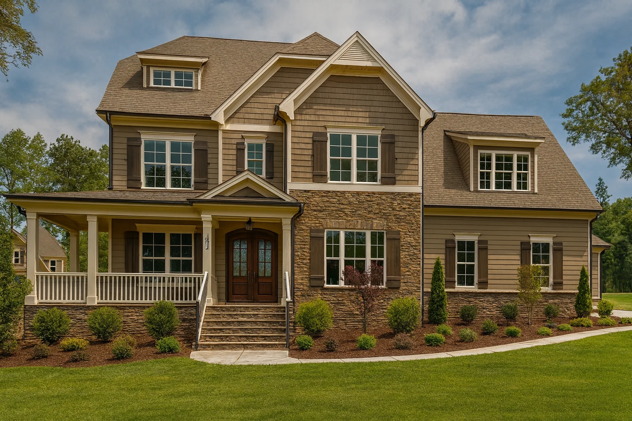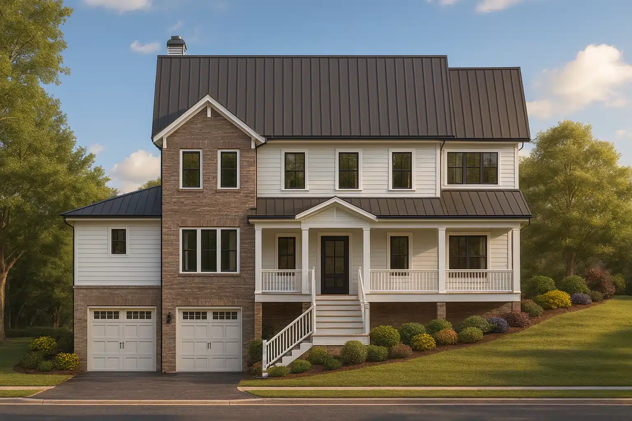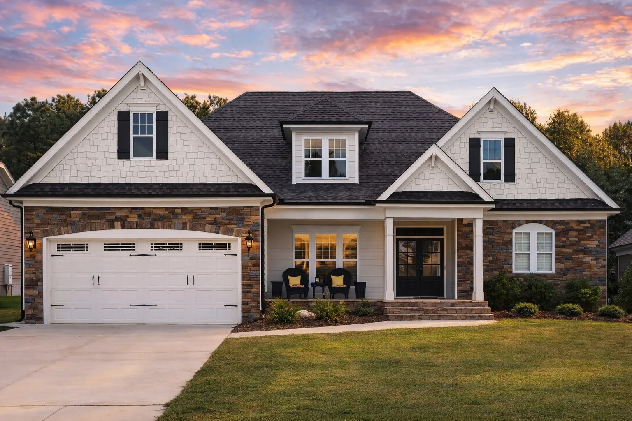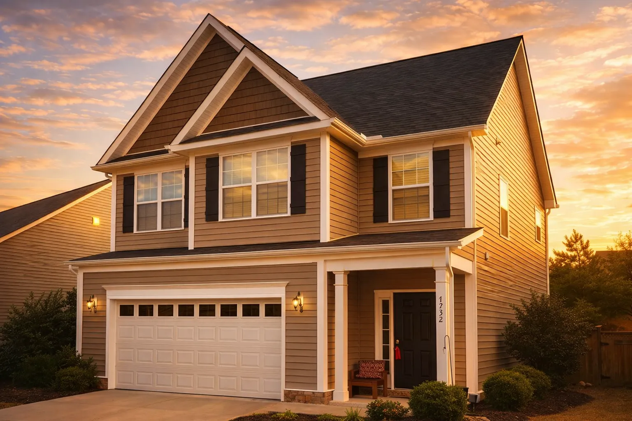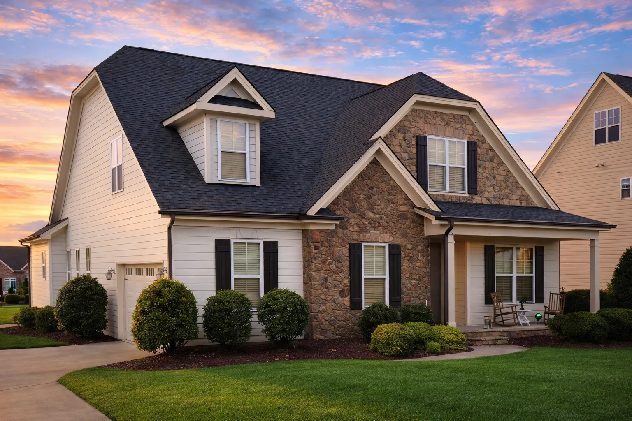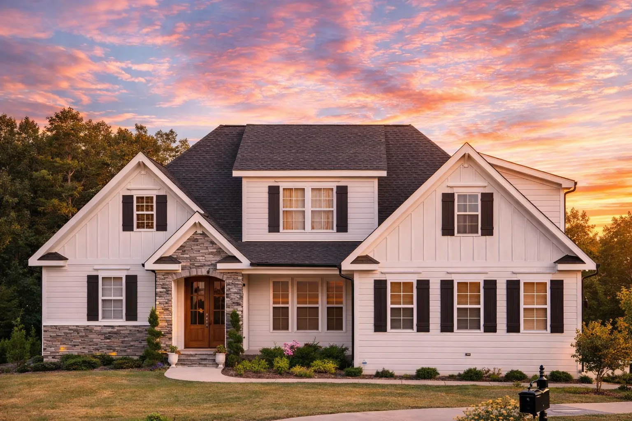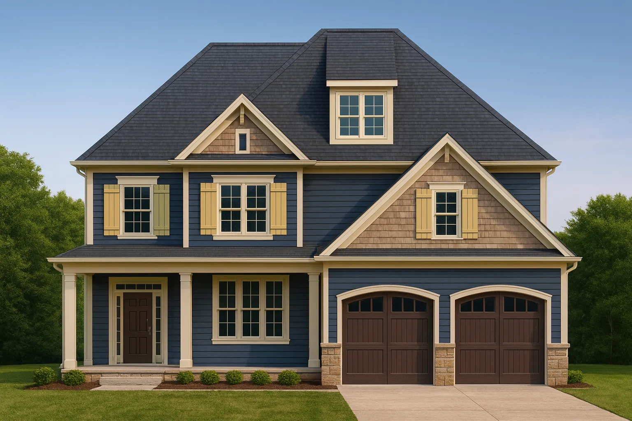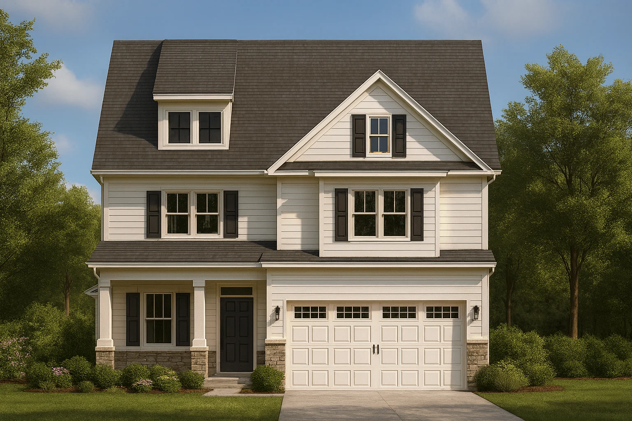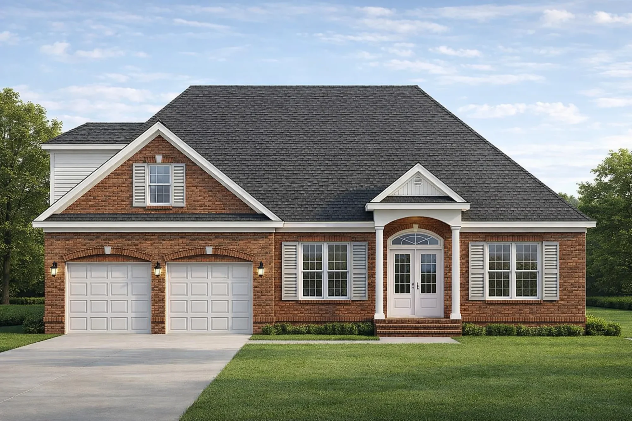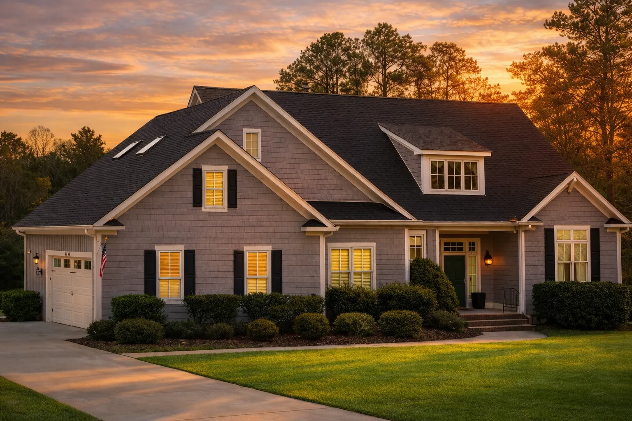House Plans with Mudroom – Discover 1000’s of Functional & Family-Friendly Designs
Why a Mudroom Makes Your House Plan More Organized and Livable
Find Your Dream house
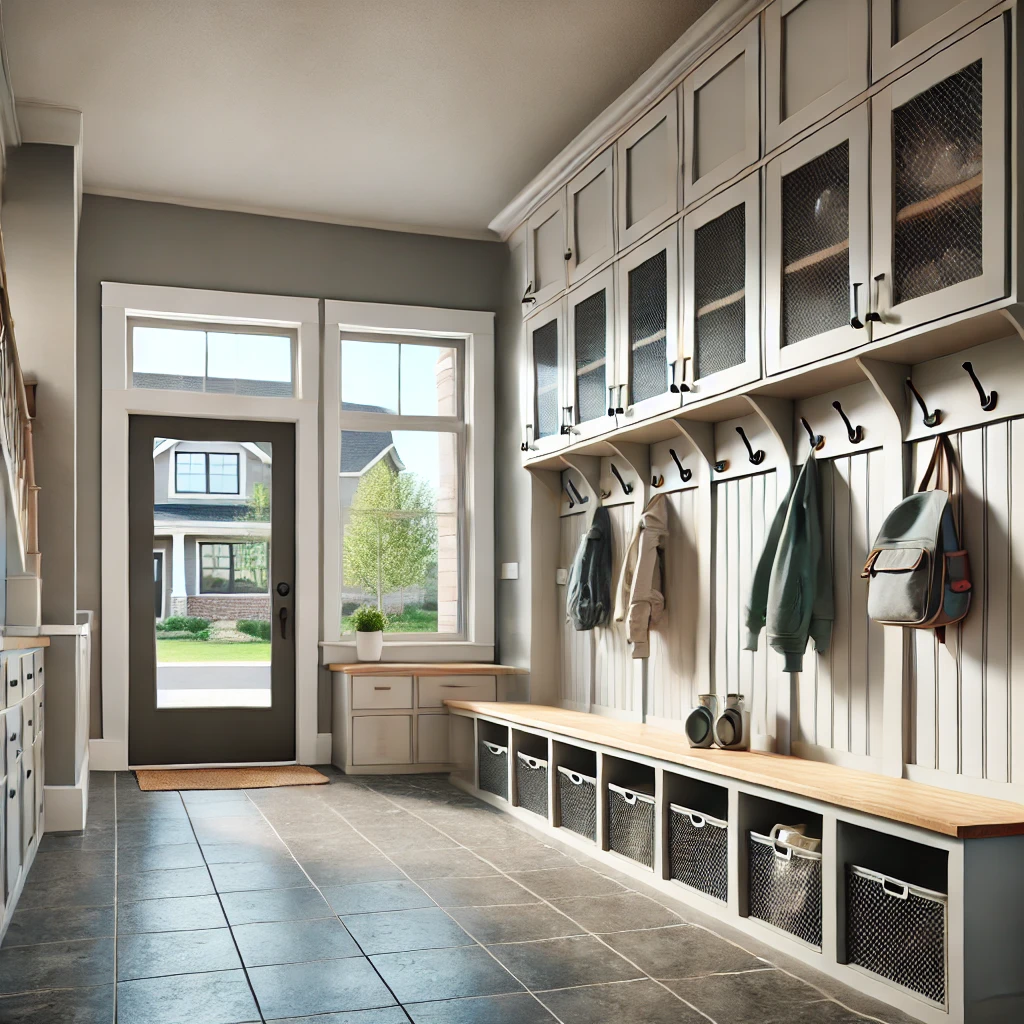
At My Home Floor Plans, we offer 1000’s of expertly crafted mudroom house plans that go beyond expectations. Every design includes CAD & PDF files, full structural engineering, and a unique unlimited-build license. We also provide free foundation changes and allow full plan preview before purchase. Our collection is ideal for families seeking convenience, functionality, and peace of mind.
What is a Mudroom and Why Is It Essential?
A mudroom is a secondary entryway—typically located between a garage and the main interior—that acts as a buffer space. It’s the perfect spot to store shoes, coats, backpacks, umbrellas, and sports gear. More than just a place to hang your jacket, modern mudrooms often include:
- Built-in storage cubbies and lockers
- Benches for sitting or putting on shoes
- Hooks for jackets, hats, and keys
- Tile or easy-clean flooring for durability
- Laundry access or pet washing stations in larger layouts
Explore our growing range of house plans with spacious laundry rooms that pair beautifully with mudroom entries for maximum utility.
Popular House Designs That Include a Mudroom
Our diverse selection includes everything from compact cottages to luxurious estates, all featuring cleverly designed mudroom layouts. Some top categories include:
Modern Farmhouse with Mudroom
These plans often incorporate an open-concept living space with a charming farmhouse aesthetic. The mudroom typically sits between the garage and kitchen, acting as a drop zone and laundry hub.
Ranch-Style Homes with Mudroom
Ranch house plans are ideal for aging in place. With everything on one level, the mudroom offers easy access for groceries, pets, or kids without dragging dirt into the main space.
Two-Story House Plans with Mudroom
Families love the extra separation a two-story layout provides. The mudroom becomes a hub for storage, laundry, and access to second-floor bedrooms, helping everyone stay organized.
Garage Entry Mudroom Solutions
Many of our garage-forward house plans include a private owner’s entrance through the mudroom, separating it from the formal foyer and allowing families to come and go with ease.
Why Choose My Home Floor Plans?
- CAD + PDF files included – Edit and submit to your builder without extra fees
- Structural engineering included on all plans
- Unlimited-build license – Build once or build for your family, forever
- Free foundation changes – Slab, crawlspace, or basement options included
- After-build photos available for many plans
- Less than half the cost of major competitors
Looking for flexibility? Our bonus room house plans and house plans with home offices pair well with mudrooms to provide even more functionality for growing families.
Customization Options for Mudroom House Plans
One of our most-requested modifications is to expand or relocate the mudroom. Since all our plans include CAD files, it’s easy to make adjustments like:
- Adding lockers or custom cabinetry
- Creating a built-in laundry or pet wash area
- Expanding to connect with a spacious laundry room
- Reconfiguring adjacent garage or pantry space
And remember—modification costs are less than half of what our competitors charge!
Pairing Features with a Mudroom
House plans with a mudroom often pair well with other high-function spaces such as:
- Walk-in closets for ample storage
- Kitchen islands for organizing groceries after you drop your bags in the mudroom
- Rear entry garages that create a seamless mudroom transition
Real-Life Use Cases
Imagine this: you come home after a long hike with muddy boots and a wet dog. Instead of tracking it through your foyer, you step into your mudroom—kick off your boots, hang up your jacket, wipe down the dog, and toss your gear in the laundry. That’s the beauty of these smart transitional spaces.
Parents especially love having a central zone where kids can store backpacks, shoes, and sports gear—keeping the rest of the house clutter-free. Pet owners can even opt for integrated washing stations, making it easy to clean paws and fur after outdoor play.
Explore Related House Plan Collections
Looking for more organization-driven home designs? Explore:
- House Plans with Spacious Laundry Rooms
- House Plans with Home Office
- House Plans with Rear Entry Garage
- House Plans with Walk-In Closets
Get Expert Help Selecting the Right Plan
Not sure which mudroom house plan fits your lifestyle? Our team is here to help. Whether you’re looking for a plan under 2000 sq. ft. or a large luxury layout with multiple garages, we’ve got the perfect option to meet your needs. Explore our search page to filter by square footage, number of bedrooms, bathrooms, and more.
Need modifications? Just reach out to support@myhomefloorplans.com—our experts can revise your plan with ease.
For even more organization and space-saving inspiration, check out the Architectural Digest guide to stylish mudroom design ideas.
Start Your Search Today
With 1000’s of flexible, customizable designs, My Home Floor Plans makes it easy to find house plans with mudroom layouts that bring order and beauty to everyday living. Browse our collection now and build a house that works harder for your family.
Don’t wait—your perfectly organized dream house is just a click away.
Frequently Asked Questions About House Plans with Mudroom
What is the purpose of a mudroom in a house plan?
A mudroom acts as a transitional area between the garage or back entry and the main living space. It helps keep dirt, shoes, and clutter out of your home while offering convenient storage.
Do all your mudroom house plans include storage options?
Yes. Most of our mudroom layouts feature built-in benches, cubbies, lockers, or cabinetry for organized storage.
Can I modify the size or layout of the mudroom?
Absolutely! All plans come with editable CAD files, making it easy to expand or customize the mudroom to fit your needs.
Are there house plans with both a mudroom and laundry room combo?
Yes. Many of our designs include a combined mudroom/laundry area—ideal for busy households and efficient use of space.
What do I get when I purchase a mudroom house plan?
You’ll receive full CAD + PDF blueprints, structural engineering, an unlimited-build license, and the ability to preview all plan sheets before buying.



