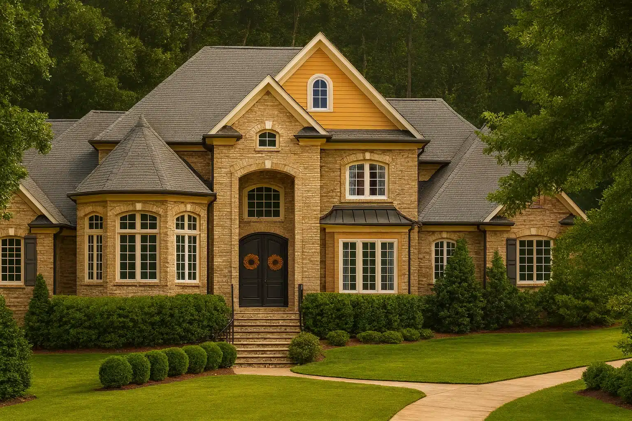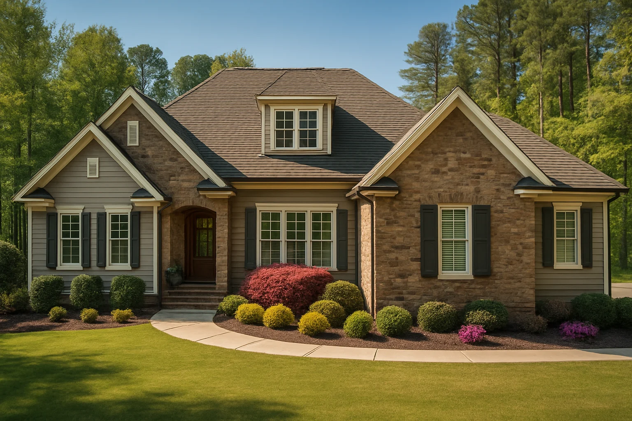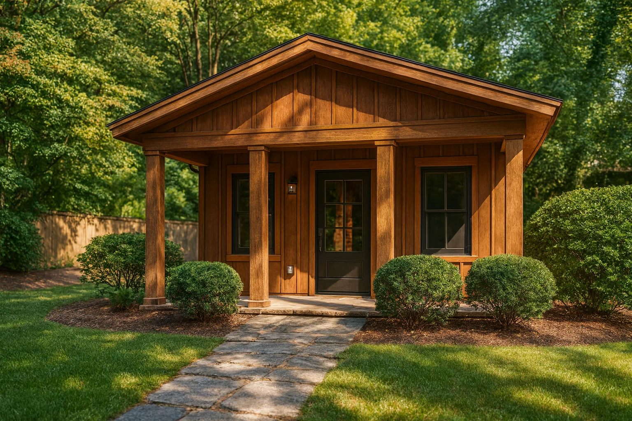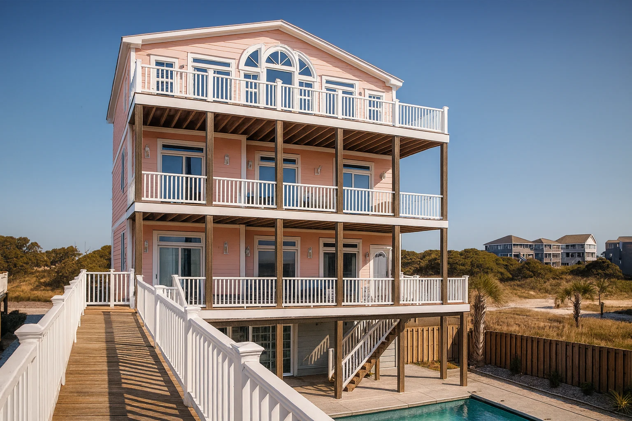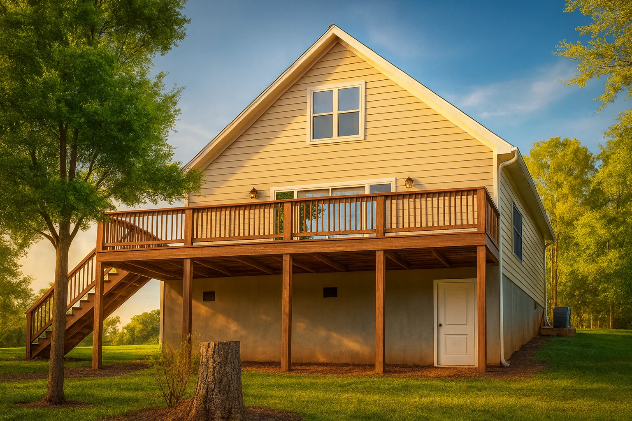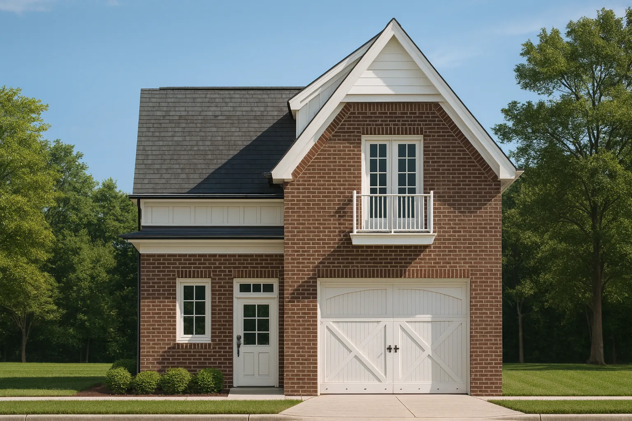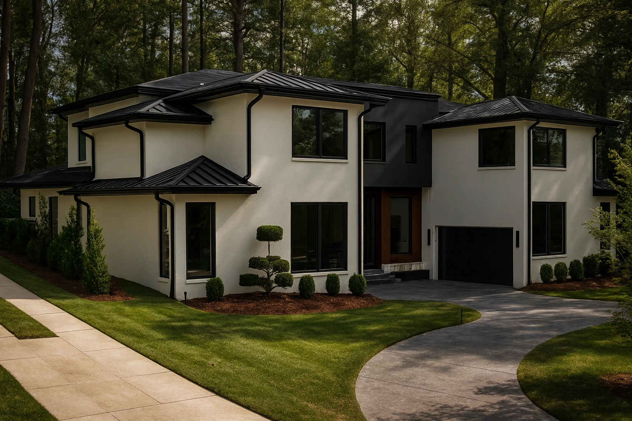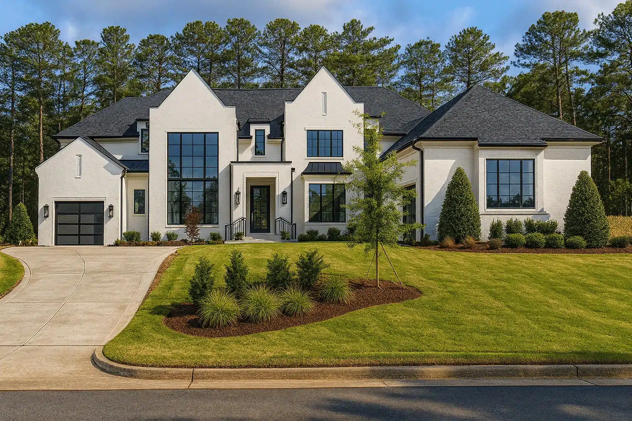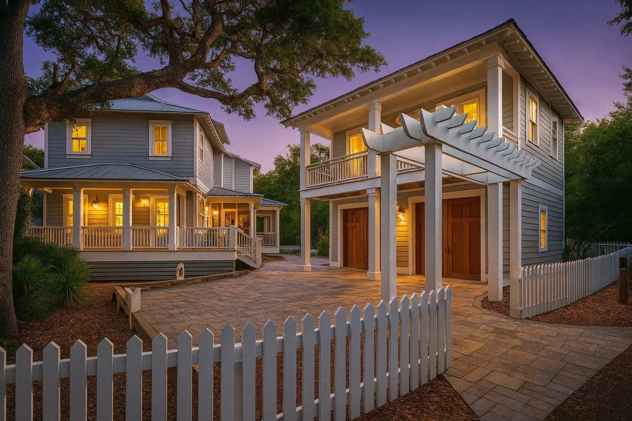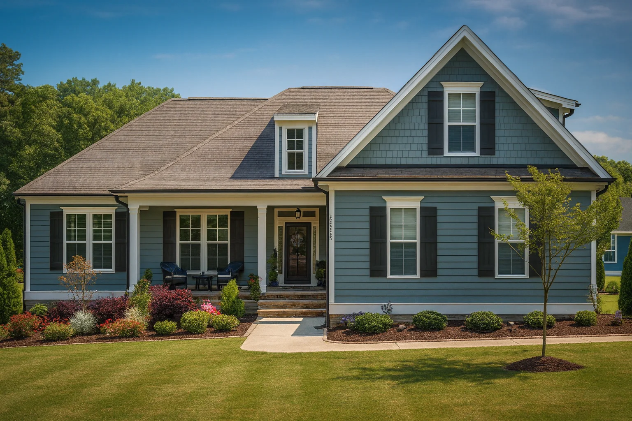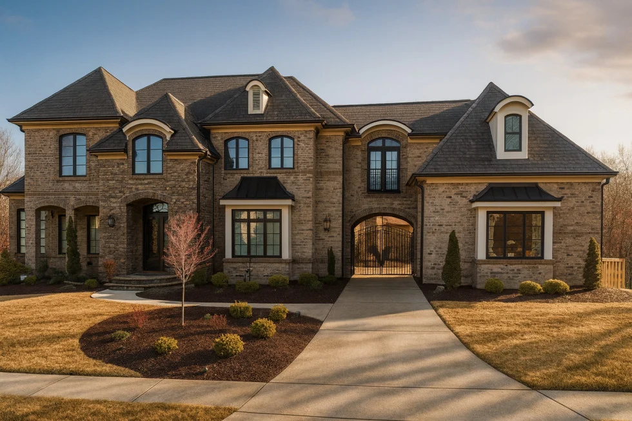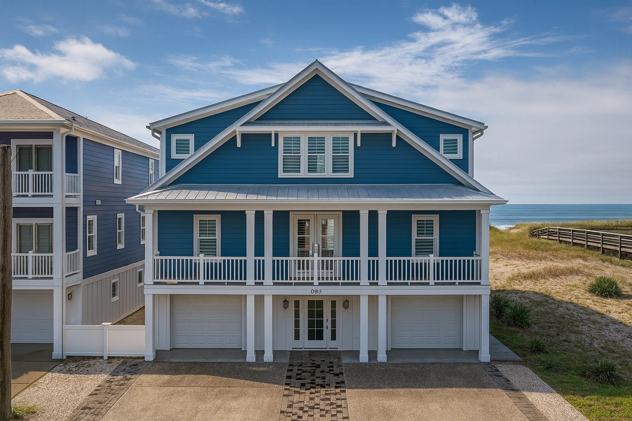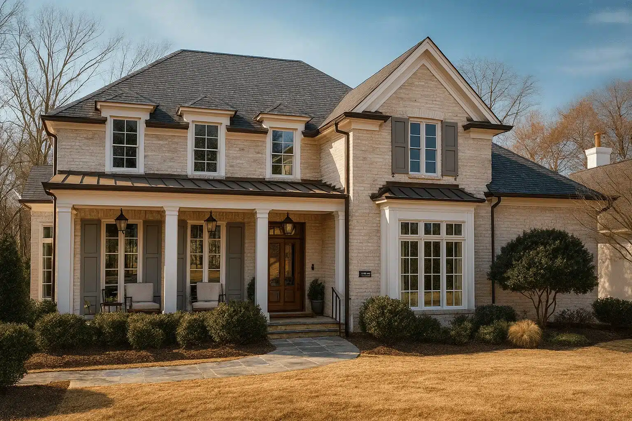House Plans with Outdoor Fireplace – Explore 1000’s of Cozy, Entertaining-Friendly Designs
Why Outdoor Fireplaces Are a Must-Have Feature in Modern House Plans
Find Your Dream house

Why Choose House Plans with Outdoor Fireplace?
- Extended Living Space: Outdoor fireplaces extend the usability of porches, patios, and courtyards.
- Natural Gathering Spot: Fireside ambiance is a natural magnet for family and friends.
- Increased Property Value: Outdoor features like fireplaces boost curb appeal and ROI.
- Four-Season Enjoyment: Stay warm outside even in cooler months.
- Architectural Charm: Stone or brick fireplaces add style to rustic, farmhouse, or modern designs.
Popular Features in House Plans with Outdoor Fireplace
Our most popular house plans with outdoor fireplace combine indoor-outdoor flow with amenities like:
- Covered porches and rear patios
- Courtyard house designs with outdoor fire features
- Grill decks and outdoor kitchens
- Screened porches with fireplaces
- Pools and lounge areas nearby
- Built-in seating and firepit zones
Architectural Styles that Shine with Outdoor Fireplaces
Outdoor fireplaces work well in a wide variety of architectural styles. Whether you’re after rustic charm or coastal sophistication, we’ve got you covered:
- Modern Farmhouse
- Rustic Craftsman
- Mediterranean
- Southern-style homes
- Contemporary plans with sleek patio lounges
Outdoor Fireplace Location Ideas
Placement makes all the difference when planning your outdoor space. Here are the most common spots:
- Rear Covered Porch: Ideal for grilling and lounging
- Courtyard Centerpiece: Adds ambiance and structure
- Poolside Pavilion: Fireside relaxation after a swim
- Deck Corner Feature: Adds warmth to open-air living
Integrating an Outdoor Fireplace with Other Amenities
Outdoor fireplaces pair beautifully with other luxury features. Some of our most popular combinations include:
- Grill decks (view plans)
- Covered back porches
- Outdoor kitchens
- Lanai or screened porch additions
- Stone walkways and built-in planters
Benefits of Choosing My Home Floor Plans
All our house plans with outdoor fireplace include:
- CAD & PDF files for editing or permitting
- Unlimited-build license (build it more than once!)
- Free foundation changes (slab, crawlspace, basement)
- Structural engineering included with every design
- Full preview of all plan sheets before you buy
- Modification pricing less than half of our competitors
Find the Right Size House with an Outdoor Fireplace
No matter your lot size or lifestyle, we have a floor plan to match. Browse our:
- 1-bedroom designs with rear patios
- 3-bedroom house plans with outdoor fireplaces
- 5-bedroom estates with firepit courtyards
- Luxury plans over 5,000 sq. ft. with multiple fire features
Tips for Customizing Your Outdoor Fireplace Layout
Because all our plans come with editable CAD files, your fireplace layout is flexible. Here’s how to tailor it:
- Add gas lines or chimney vents to match your fuel choice
- Choose natural stone or brick textures to match the façade
- Place fireplaces at the edge of porches to preserve view corridors
- Combine with retaining walls, water features, or pergolas
Outdoor Fireplaces & Building Codes
Our plans meet NAHB construction standards and can be modified to meet local fire safety and ventilation codes. We also offer free foundation changes to help you meet regional soil or frost conditions.
Get Inspired Today
Explore our full collection of House Plans with Outdoor Fireplace to find a warm and welcoming design tailored to your lifestyle. Whether you want a cozy hideaway or a luxurious retreat, we have the perfect layout waiting for you.
Start your search now and experience outdoor living like never before.
Frequently Asked Questions
What are the benefits of house plans with an outdoor fireplace?
They create a cozy ambiance, extend seasonal use of your patio, and increase your home’s resale value.
Can outdoor fireplaces be added to any house plan?
Yes! Since all our plans come with CAD files, you can easily add an outdoor fireplace during customization.
Do your plans include structural engineering for outdoor fireplaces?
Absolutely. Every plan includes full structural engineering—perfect for safely building your outdoor fireplace.
Can I build on a sloped lot with an outdoor fireplace?
Yes. Many of our plans are ideal for sloped lots, and outdoor fireplaces can be positioned in rear decks or patios.
Ready to turn up the heat on your outdoor lifestyle? Explore our House Plans with Outdoor Fireplace now or contact us for custom modifications.



