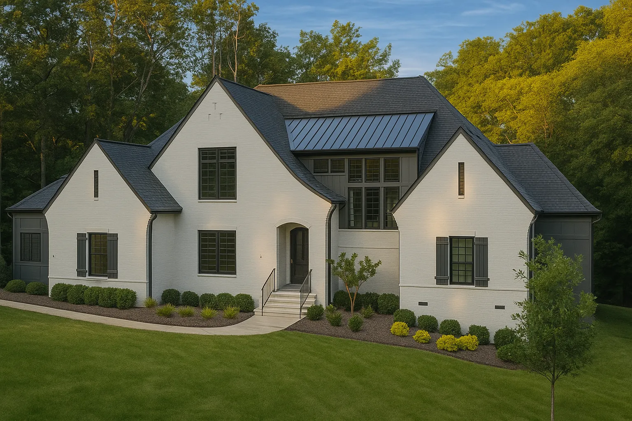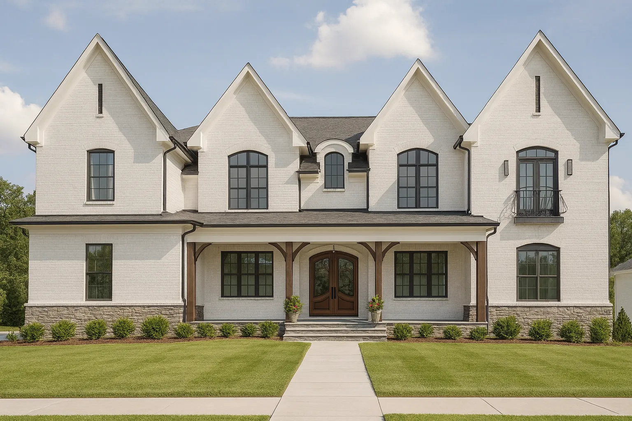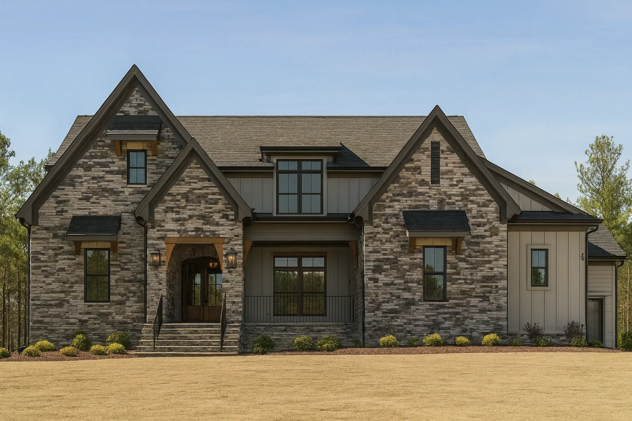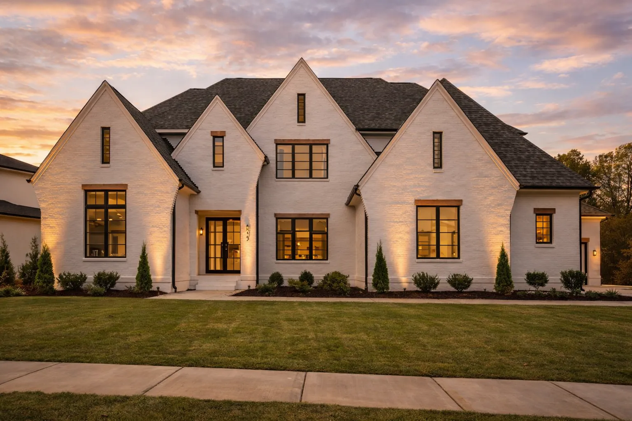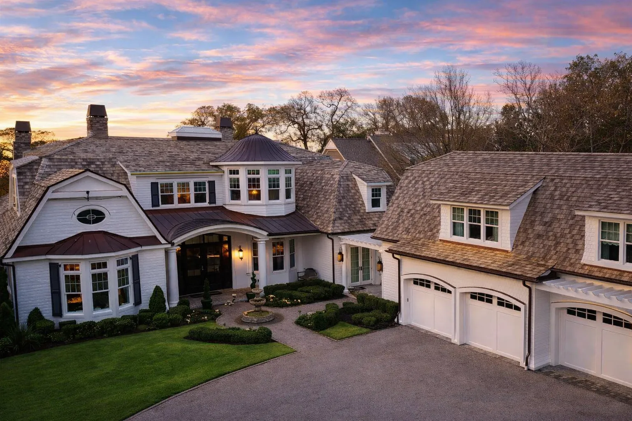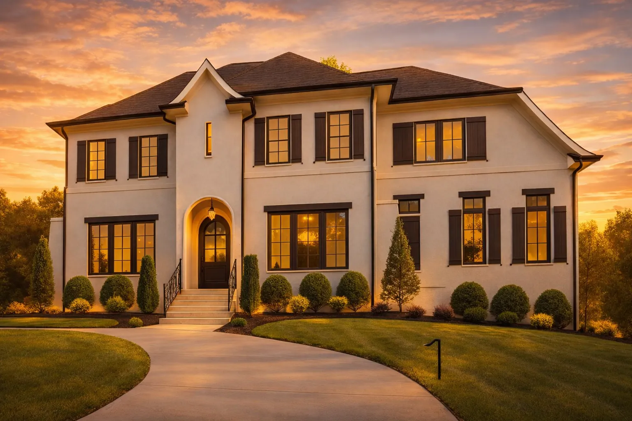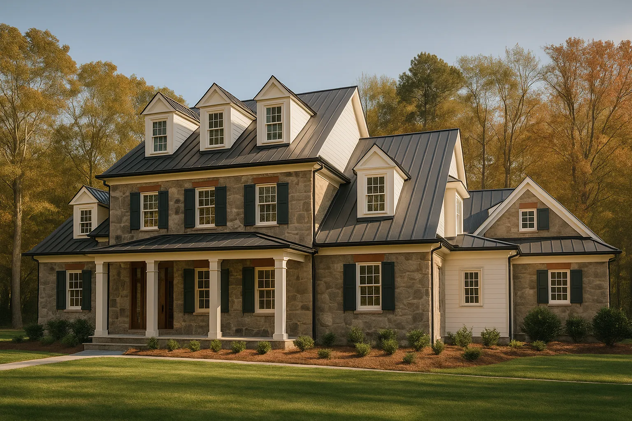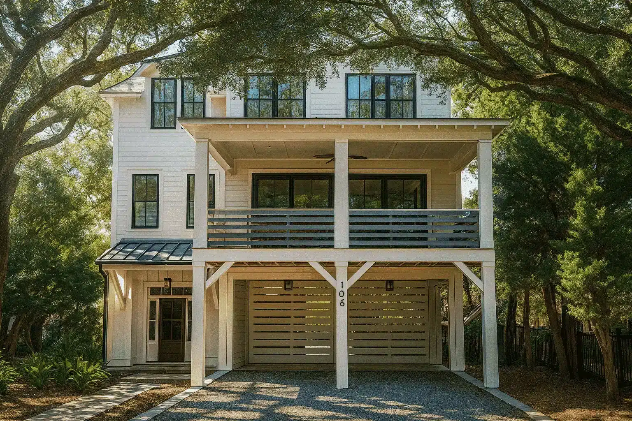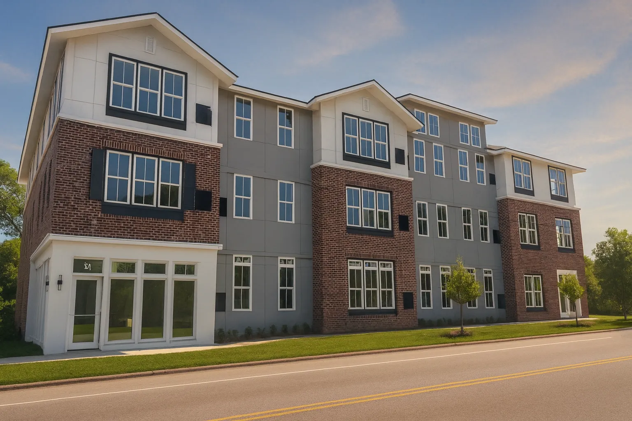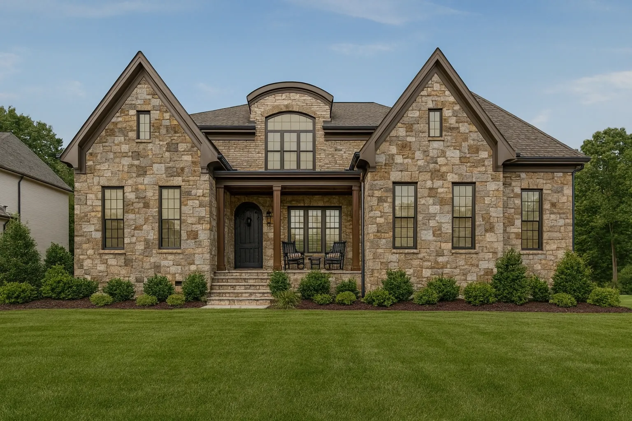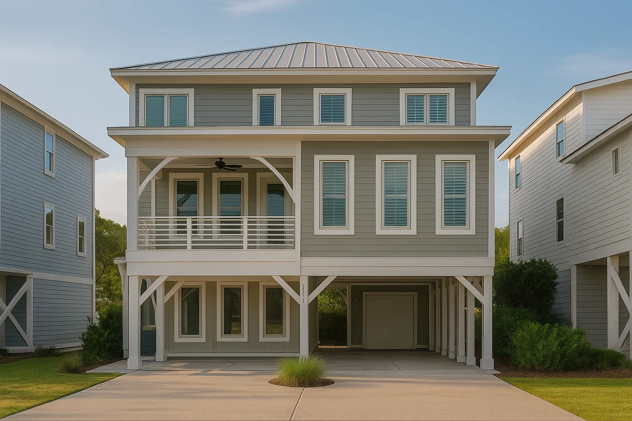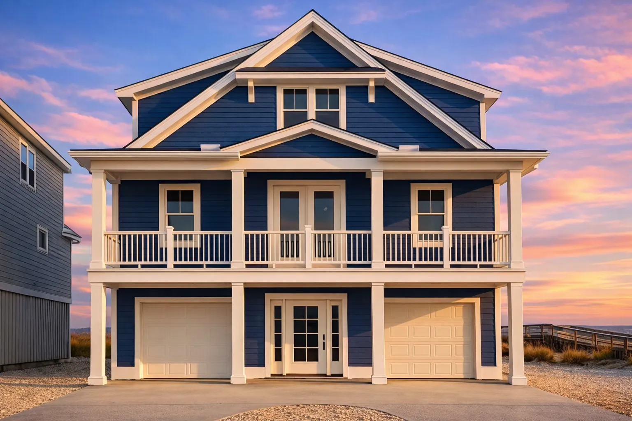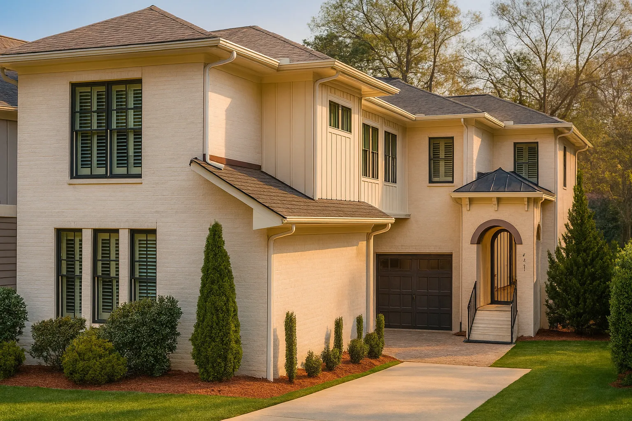House Plans with Walk-In Closets – Explore 1000’s of Spacious, Organized Designs
Why Walk-In Closets Are a Must-Have Feature in Today’s House Plans
Find Your Dream house

At My Home Floor Plans, we proudly offer 1000’s of house plans with walk-in closets—each complete with editable CAD files, full PDF blueprints, and structural engineering included at no extra cost. With an unlimited-build license and modification services under half the price of competitors, it’s no wonder builders, architects, and homeowners choose us first.
Why Choose House Plans with Walk-In Closets?
- Efficient organization: Store seasonal clothing, accessories, and shoes in a space that reduces clutter in your bedroom.
- Personal luxury: Turn your closet into a mini dressing room or vanity space, adding value and comfort.
- Increased resale appeal: Homes with walk-in closets—especially in the primary bedroom—are highly attractive to buyers.
- Privacy & convenience: Separate wardrobe storage means fewer disruptions for couples with different schedules.
Features to Expect in Our Walk-In Closet House Plans
Our walk-in closet house plans include spacious layouts that make storage effortless and stylish. Popular layout configurations include:
- His-and-Hers dual walk-in closets
- Island-style closets with seating and cabinetry
- Closets with built-in lighting, dressers, and laundry access
- Closets connected to luxury bathrooms and utility rooms
Perfect Pairings: Walk-In Closets and Primary Suites
Nothing complements a well-designed primary suite like a roomy walk-in closet. Our first-floor bedroom house plans often feature connected walk-in closets with direct access to the bathroom. This layout enhances privacy, functionality, and daily ease—especially for multi-generational or aging-in-place families.
Walk-In Closets for the Entire Family
Beyond the primary suite, many of our 4-bedroom and 5-bedroom house plans include walk-in closets in secondary bedrooms. This is ideal for growing families, guest accommodations, or simply adding storage flexibility throughout the house.
Popular Architectural Styles Featuring Walk-In Closets
From modern layouts to traditional styles, walk-in closets can be integrated seamlessly into nearly any design. Here are some of the most popular styles that include these features:
- Modern Farmhouse
- Traditional
- Contemporary
- Suburban
- Luxury estates with dressing rooms
Additional Benefits of Choosing Our Plans
- All plans include CAD + PDF files
- Unlimited-build license – no extra fees to reuse your plans
- Free foundation changes (basement, crawlspace, slab)
- Plans built post-2008 with modern engineering
- Preview all sheets before you buy – full transparency
Related Collections Worth Exploring
- House Plans with Mudroom
- House Plans with Walk-In Pantry
- House Plans with Home Office
- House Plans with Spacious Laundry Room
- House Plans with First Floor Bedroom
Design Your Dream Closet
A walk-in closet isn’t just for storing clothes—it’s a space that enhances your daily experience. Whether you’re looking for a simple corner closet or a high-end dressing room with built-in cabinetry, we have a plan that fits your needs and style.
Looking for closet inspiration? Check out the latest custom closet ideas at Houzz Closets Gallery for creative designs that you can apply to our flexible blueprints.
Find Your Ideal House Plan Today
Ready to simplify your life and elevate your storage game? Browse our full collection of house plans with walk-in closets today. With our advanced filters, you can sort by size, number of bedrooms, and architectural style to find your perfect fit.
Have questions? Contact us at support@myhomefloorplans.com — we’re happy to help you design the perfect space.
Frequently Asked Questions
Start Your Design Journey Now
Discover the benefits of house plans with walk-in closets by exploring our full range of customizable layouts. From cozy cottages to luxury estates, My Home Floor Plans delivers modern, build-ready designs that prioritize your lifestyle and budget.
Browse walk-in closet house plans now and take the first step toward an organized, beautiful future.



