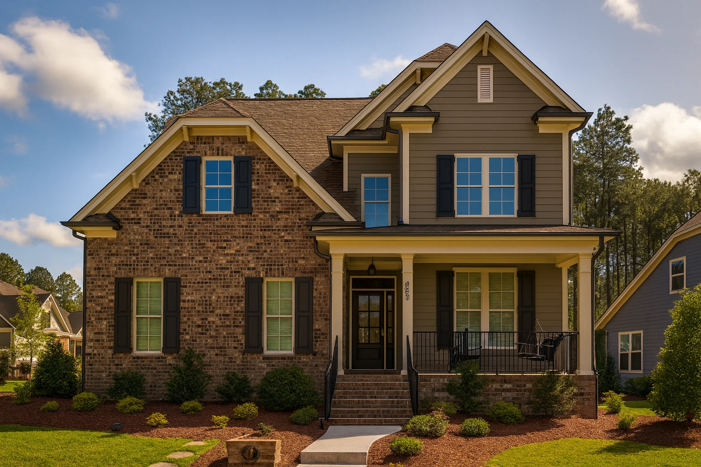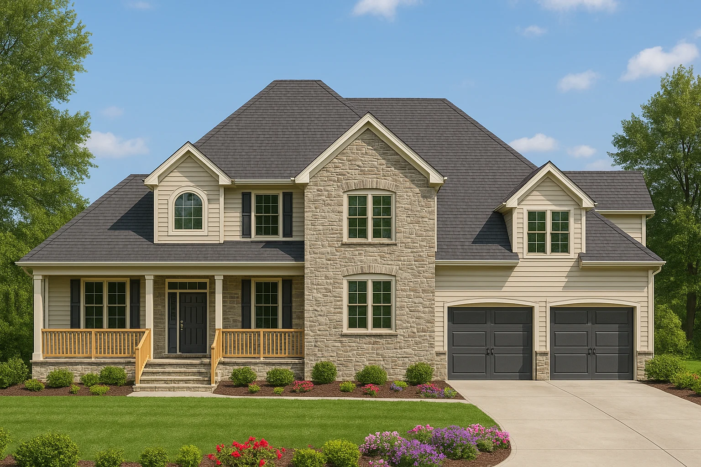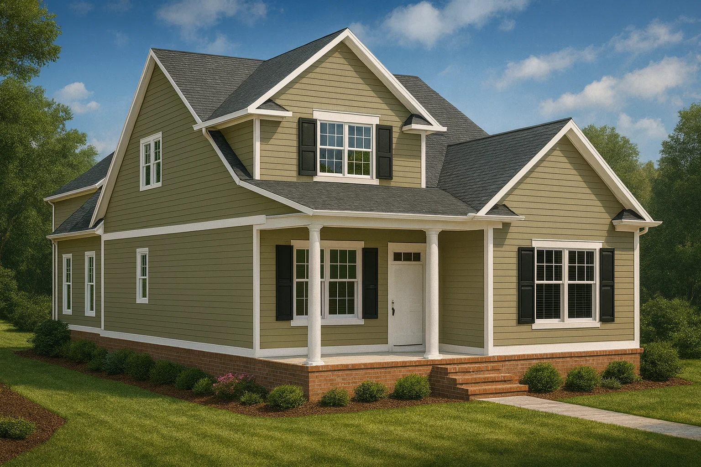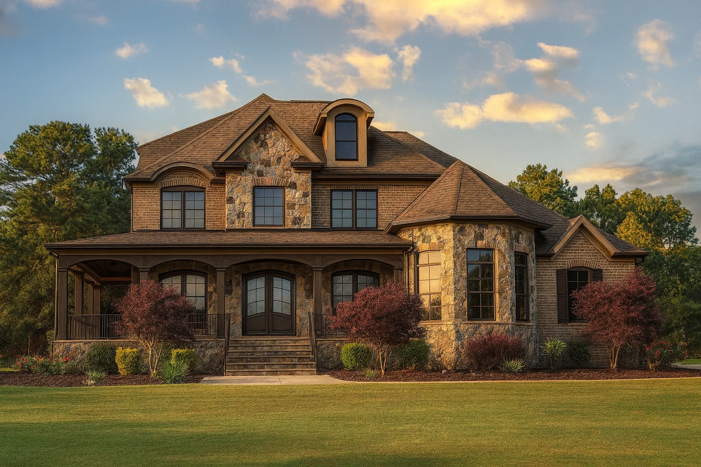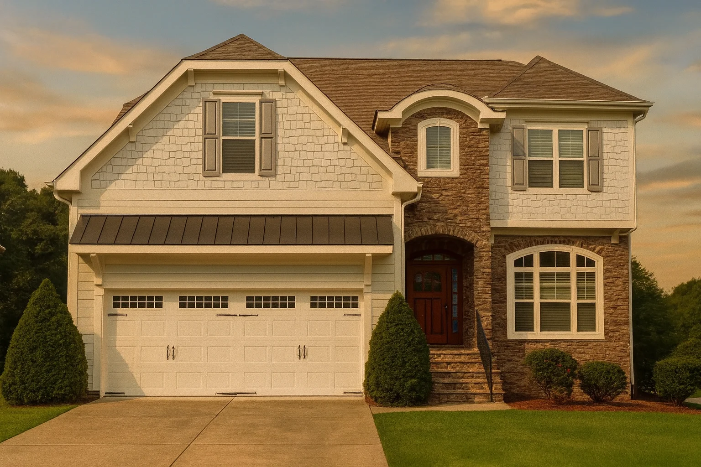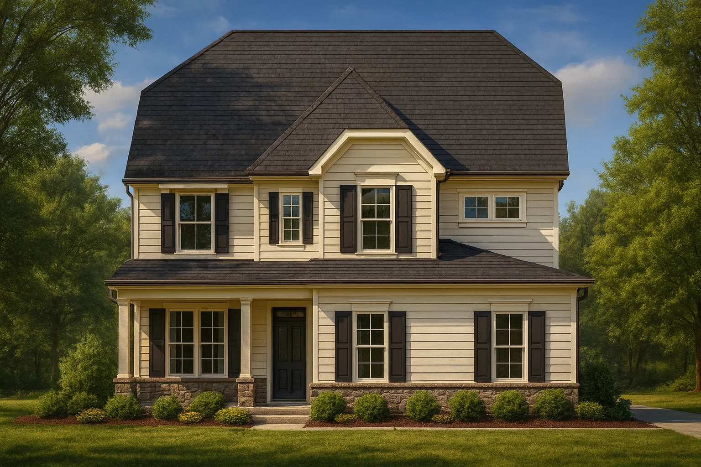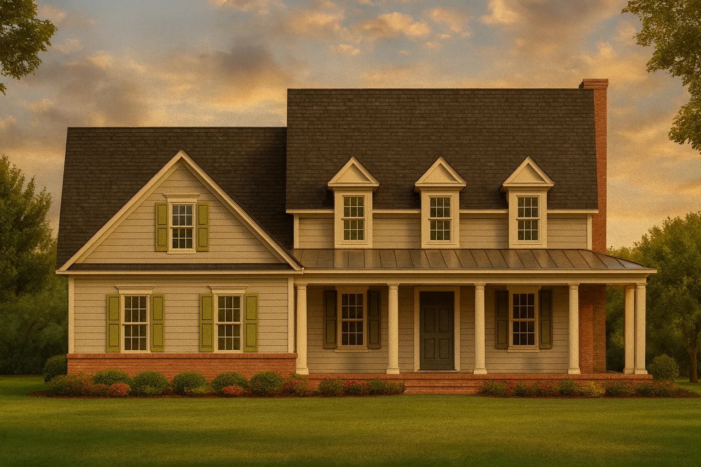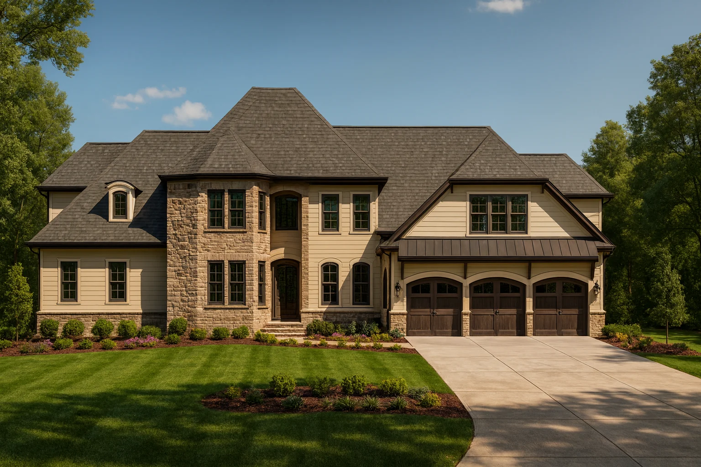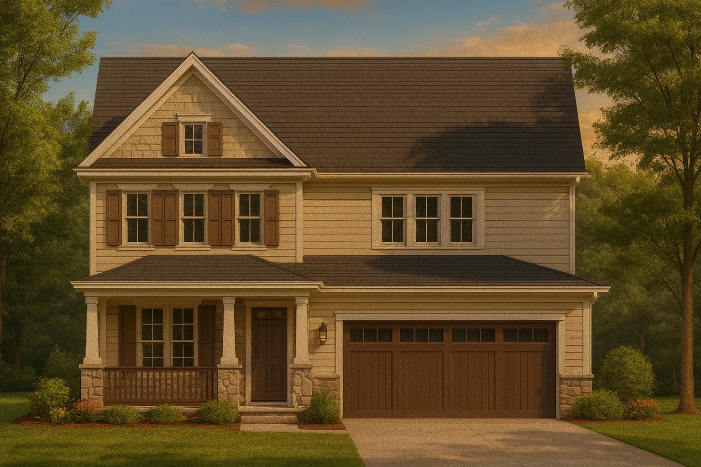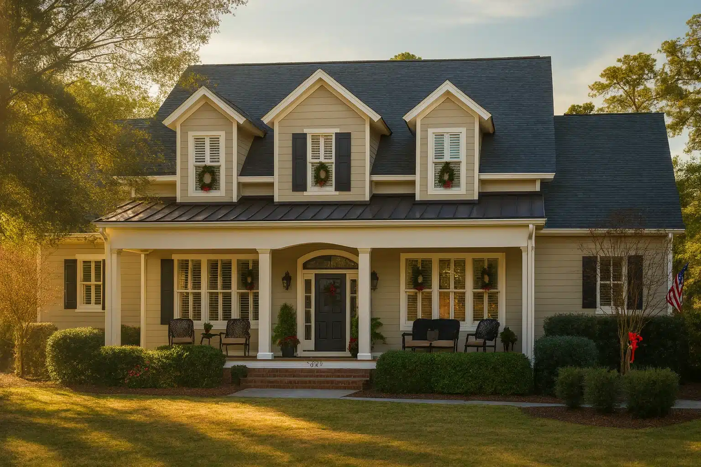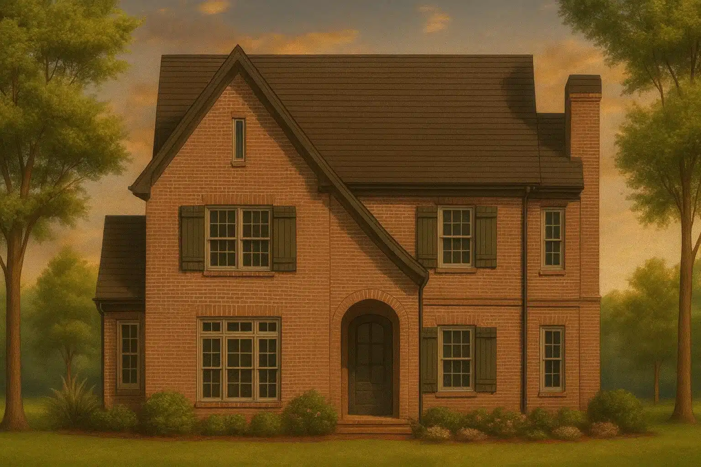Wrap Around Porch House Plans & Blueprints
Home building plans with a wrap around porch—stylish, functional, and ready to build
Find Your Dream house
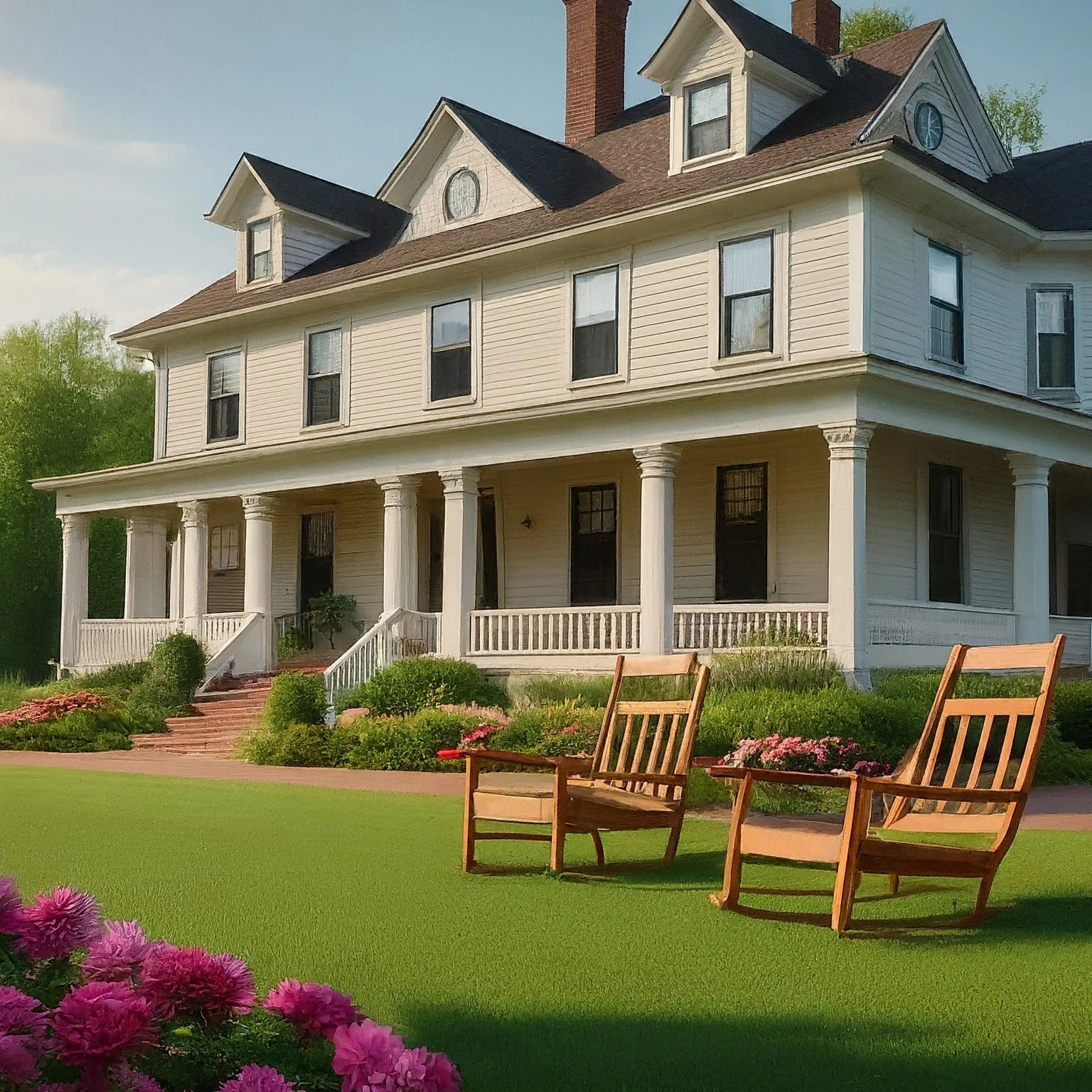
From Farmhouse to Victorian: Styles that Love a Wrap Around Porch
From Farmhouse charm to
Victorian-style homes, a wrap around porch adapts to many
house styles. Our library of
covered and outdoor living space designs
includes flexible layouts with porches that extend along the front, side, or rear.
Ideal for scenic lots and growing families, these plans let you entertain guests and enjoy the outdoors without leaving home.
Why Choose House Plans with a Wrap Around Porch?
- Enhanced outdoor living across multiple sides—perfect for relaxing or seasonal décor.
- Better airflow and ventilation during warm months.
- Natural shade that improves comfort and energy efficiency.
- Higher curb appeal and resale potential—especially in farmhouse Southern markets.
Design Variations of Wrap Around Porch House Plans
- L-shaped porch: wraps the front and one side for privacy and function.
- Full wraparound: circles the home—great for rural or view lots.
- Front & rear connectivity: flow from entry to a
covered back porch. - Screened options: pair with
screened-in porches for bug-free evenings.
Best Architectural Styles with Wrap Around Porches
- Farmhouse House Plans — classic columns and front gables.
- Victorian House Plans — ornate details and corner turrets.
- Southern House Plans — style and shade for hot climates.
- Cottage House Plans — cozy scale with dual entries.
- Country House Plans — wide wings and sitting nooks.
Popular Interior Features in Wrap Around Porch Homes
- Open floor plans with easy indoor–outdoor flow.
- Central fireplaces for year-round ambiance.
- Private owner’s suites with direct porch access.
- Modern kitchens with island seating.
- Bonus rooms and attics for storage or extra beds.
Ideal Lot Types for a Wrap Around Porch House
- Corner lots: maximize curb appeal and dual access.
- Wide rural properties: enjoy landscape views from every wing.
- Lake or mountain views: capture scenery with 270° sightlines.
- Southern/tropical climates: natural shade lowers heat gain.
Flexible Layout Options
Our wrap around porch house plans range from cozy retreats to luxury estates.
Many include matching plans with the same exterior and different bedroom counts or garage locations.
- 1–2 Bedroom Cottage Retreats
- 3–4 Bedroom Family Favorites
- 5+ Bedroom Multi-Generational Designs
- Plans with Courtyards that connect to the porch
Why Buy from MyHomeFloorPlans.com?
- Editable CAD files + PDFs with every purchase
- Unlimited-build license
- Structural engineering included
- Free foundation changes for your lot
- Preview every sheet—no surprises
- Low-cost modification services
We help you save money with construction-ready, high-quality plans—whether it’s a forever home or a weekend retreat.
Get Inspired – View Our Collections
- Traditional Farmhouse House Plans
- Craftsman House Plans
- Southern House Plans
- Plans with Covered Front Porch
Ready to find your perfect match? Explore thousands of
house plans with a wrap around porch.
Need help deciding? Contact our experts
or email support@myhomefloorplans.com.
For design ideas, see this overview from
Architectural Digest.
Let’s Build Your Dream Wrap Around Porch House
Start building with CAD files, customization support, and unlimited-build licenses. Browse the full collection now.
❓ Frequently Asked Questions
What is a wrap around porch?
A porch that extends along two or more sides of a home, improving shade, airflow, and outdoor access.
Are these plans good for all climates?
Yes—especially Southern or tropical regions. The porch provides shade, ventilation, and comfortable outdoor space.
Can I modify a plan?
Absolutely. Every purchase includes CAD files and free foundation changes. Additional customizations are easy to request.
Where can I browse plans?
See thousands of wrap around porch house plans with sizes and options.


