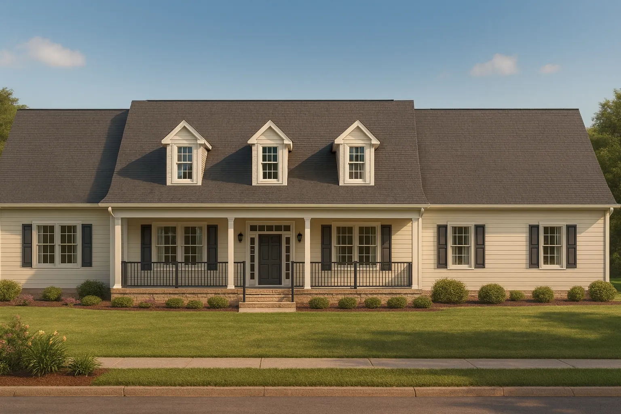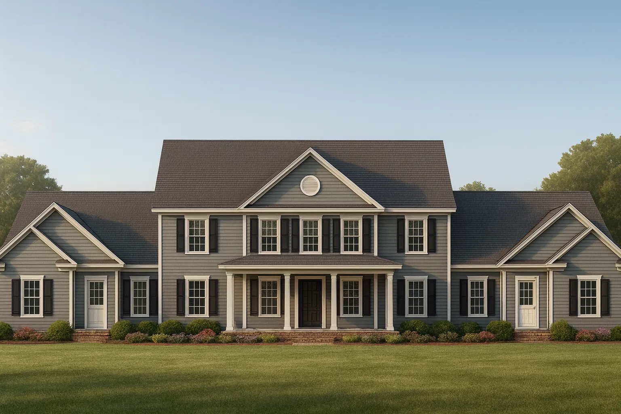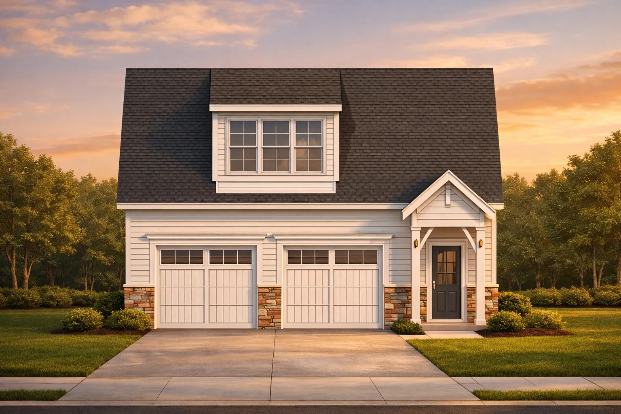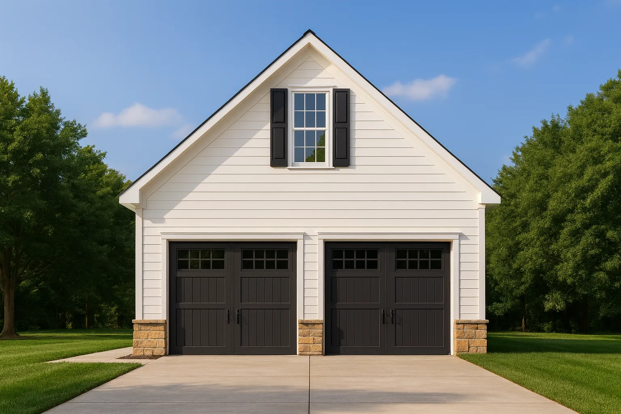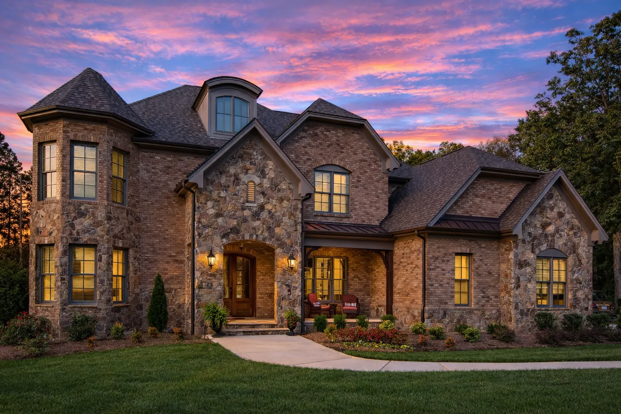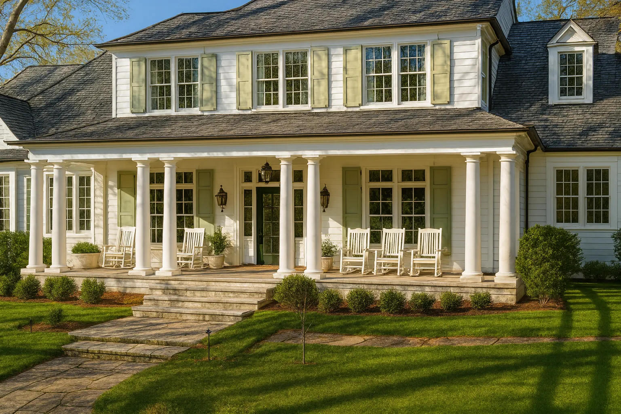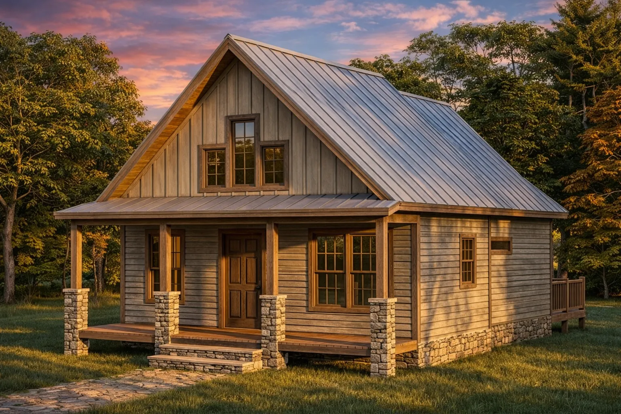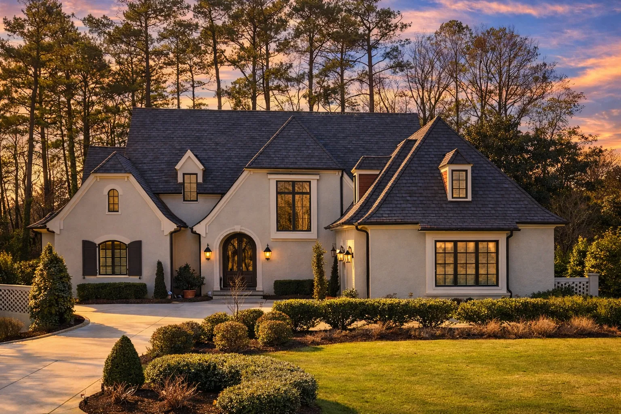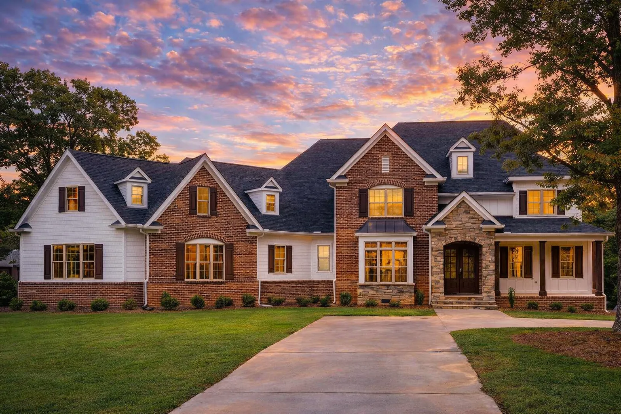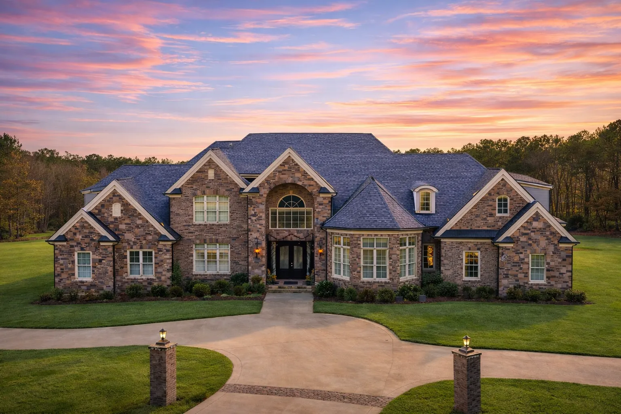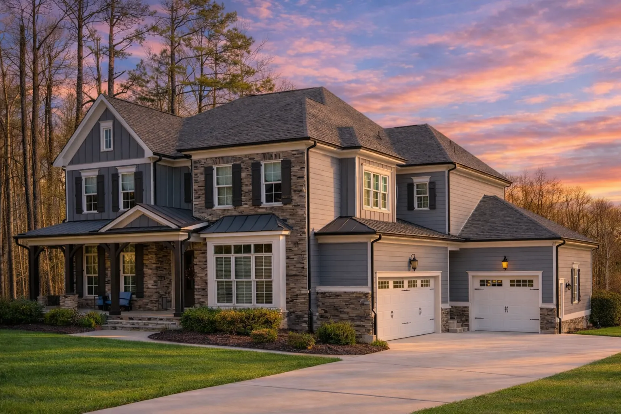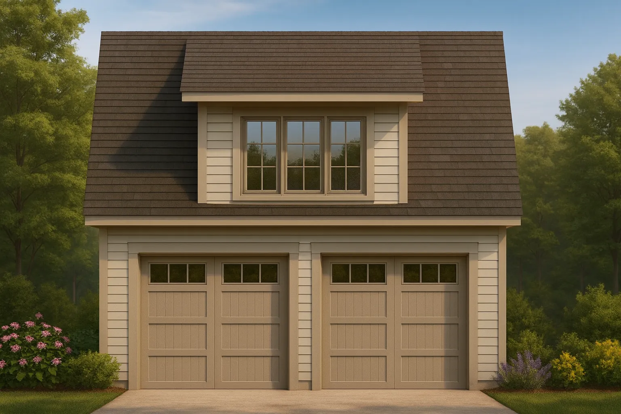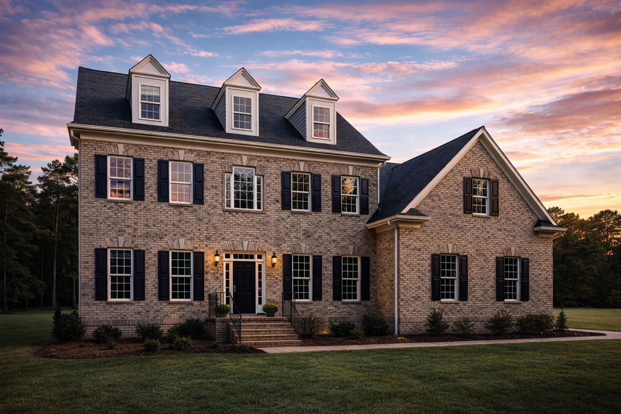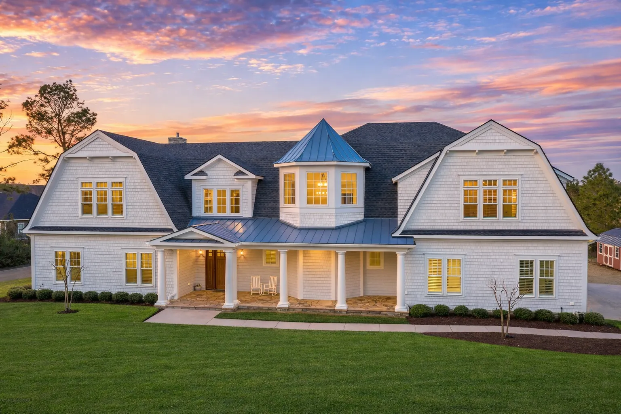Actively Updated Catalog
— January 2026 updates across 400+ homes, including refined images and unified primary architectural styles.
Found 1,071 House Plans!
-
Template Override Active

8-1892 HOUSE PLAN -Traditional Colonial Home Plan – 3-Bed, 2-Bath, 1,940 SF – House plan details
SALE!$1,134.99
Width: 76'-0"
Depth: 40'-0"
Htd SF: 1,940
Unhtd SF: 1,787
-
Template Override Active

8-1333 MULTI-FAMILY PLAN – 4-Unit Colonial Multi-Family Plan – 4-Bed, 3-Bath, 3,386 SF – House plan details
SALE!$1,454.99
Width: 98'-2"
Depth: 48'-0"
Htd SF: 3,386
Unhtd SF: 334
-
Template Override Active

20-1224 GARAGE PLAN -Carriage House Plan – 0-Bed, 0-Bath, 0 SF – House plan details
SALE!$534.99
Width: 30'-0"
Depth: 24'-0"
Htd SF: 591
Unhtd SF: 649
-
Template Override Active

20-1037 GARAGE PLAN -Carriage House Plan – 0-Bed, 0-Bath, 0 SF – House plan details
SALE!$534.99
Width: 22'-0"
Depth: 26'-0"
Htd SF: 0
Unhtd SF: 572
-
Template Override Active

16-1302 HOUSE PLAN -New American House Plan – 4-Bed, 4-Bath, 4,200 SF – House plan details
SALE!$1,954.21
Width: 79'-4"
Depth: 75'-6"
Htd SF: 5,355
Unhtd SF: 2,369
-
Template Override Active

16-1265 HOUSE PLAN -Colonial Revival House Plan – 5-Bed, 4.5-Bath, 5,496 SF – House plan details
SALE!$1,954.99
Width: 101'-0"
Depth: 99'-0"
Htd SF: 5,496
Unhtd SF: 2,784
-
Template Override Active

15-2036 HOUSE PLAN -Modern Farmhouse Home Plan – 1-Bed, 1-Bath, 600 SF – House plan details
SALE!$1,134.99
Width: 20'-0"
Depth: 37'-0"
Htd SF: 580
Unhtd SF: 512
-
Template Override Active

15-1167 HOUSE PLAN – New American House Plan – 4-Bed, 4-Bath, 3,800 SF – House plan details
SALE!$2,354.21
Width: 78'-8"
Depth: 99'-3"
Htd SF: 5,688
Unhtd SF: 1,420
-
Template Override Active

14-1935 HOUSE PLAN -Traditional Colonial House Plan – 4-Bed, 4-Bath, 3,800 SF – House plan details
SALE!$1,954.21
Width: 109'-4"
Depth: 86'-10"
Htd SF: 6,040
Unhtd SF: 3,506
-
Template Override Active

14-1934 HOUSE PLAN -New American House Plan – 4-Bed, 4-Bath, 4,200 SF – House plan details
SALE!$2,754.22
Width: 108'-0"
Depth: 67'-0"
Htd SF: 8,986
Unhtd SF: 4,116
-
Template Override Active

14-1726 HOUSE PLAN -Traditional Colonial House Plan – 5-Bed, 4.5-Bath, 5,241 SF – House plan details
SALE!$1,954.21
Width: 60'-8"
Depth: 64'-2"
Htd SF: 5,241
Unhtd SF: 2,489
-
Template Override Active

14-1724 GARAGE – Carriage House Home Plan – 1-Bed, 1-Bath, 675 SF – House plan details
SALE!$534.99
Width: 27'-1"
Depth: 25'-1"
Htd SF: 675
Unhtd SF: 675
-
Template Override Active

14-1504 GARAGE PLAN – Colonial Revival House Plan – 0-Bed, 1-Bath, 423 SF – House plan details
SALE!$534.99
Width: 22'-0"
Depth: 23'-0"
Htd SF: 423
Unhtd SF: 506
-
Template Override Active

14-1491 HOUSE PLAN – Traditional Colonial House Plan – 4-Bed, 3.5-Bath, 3,200 SF – House plan details
SALE!$1,454.99
Width: 61'-6"
Depth: 55'-9"
Htd SF: 3,472
Unhtd SF: 1,547
-
Template Override Active

14-1489 HOUSE PLAN – Cape Cod House Plan – 4-Bed, 3.5-Bath, 2,850 SF – House plan details
SALE!$1,754.99
Width: 65'-0"
Depth: 44'-0"
Htd SF: 4,500
Unhtd SF: 1,000













