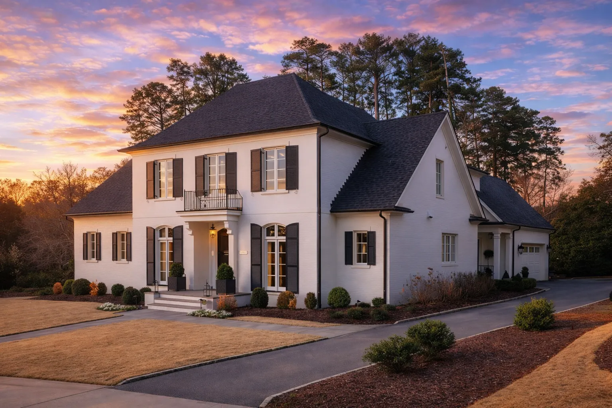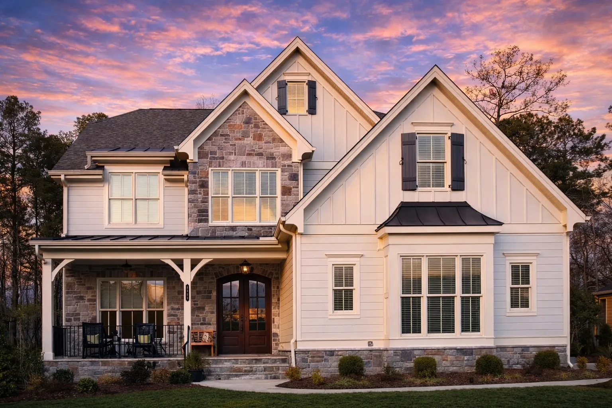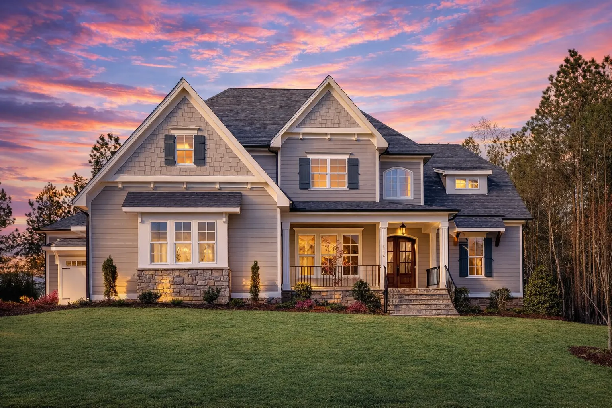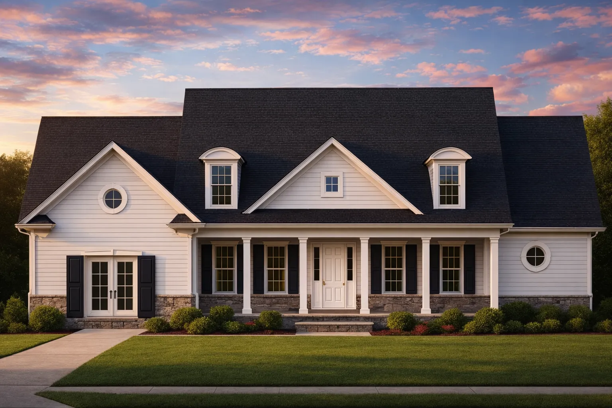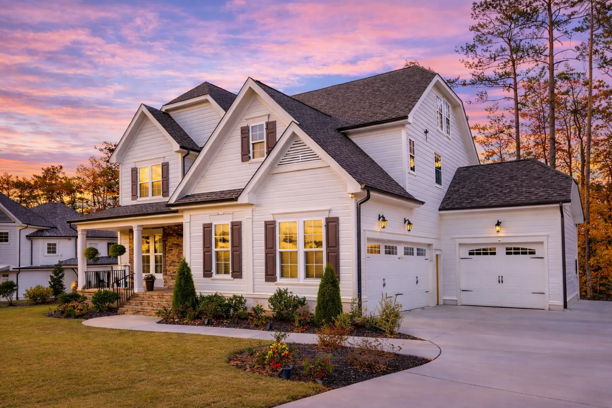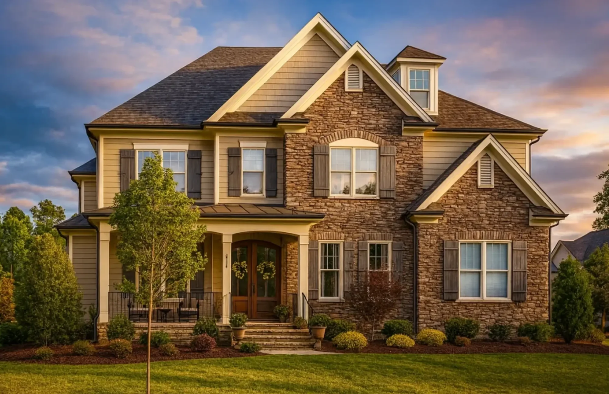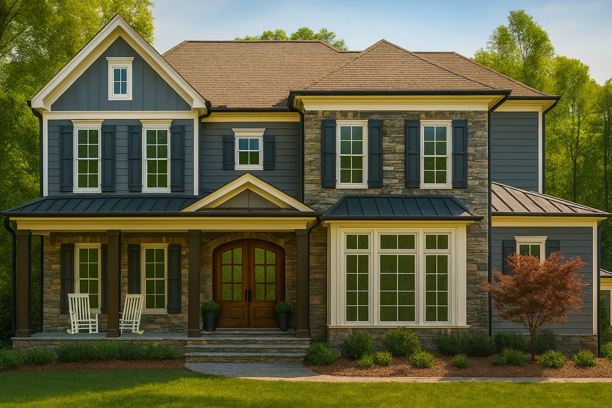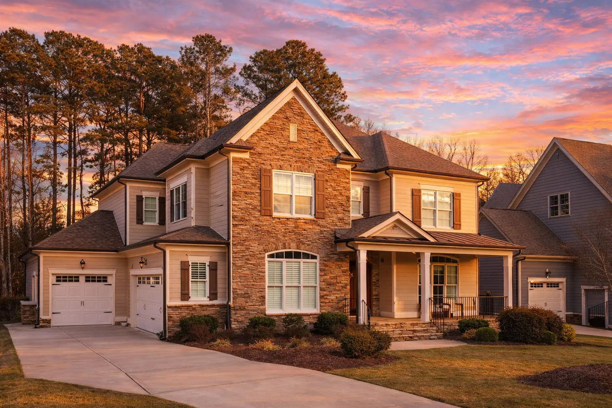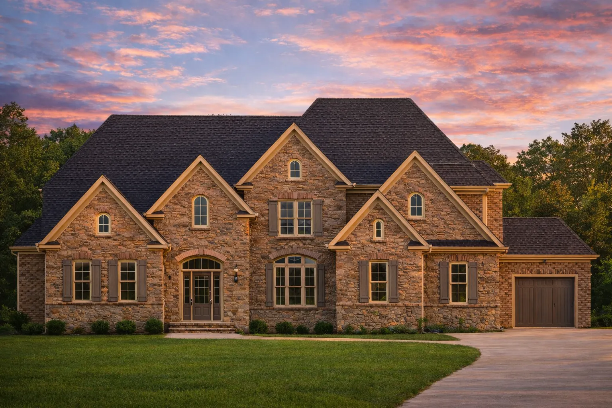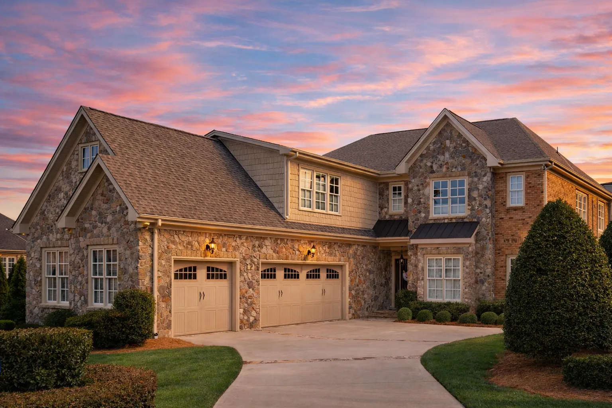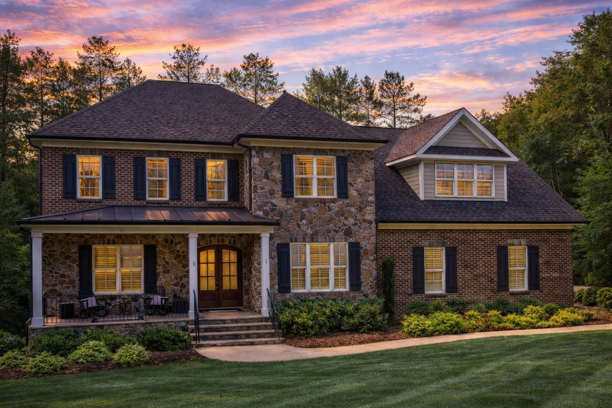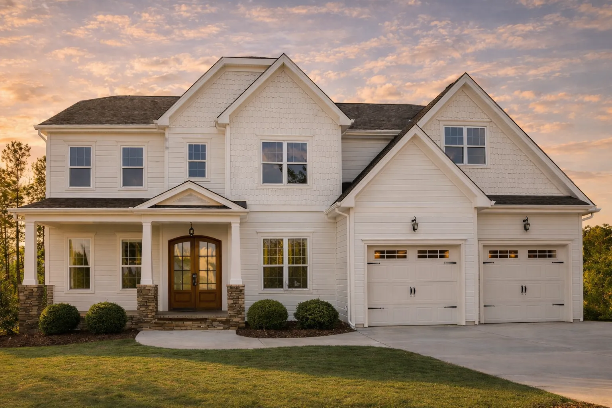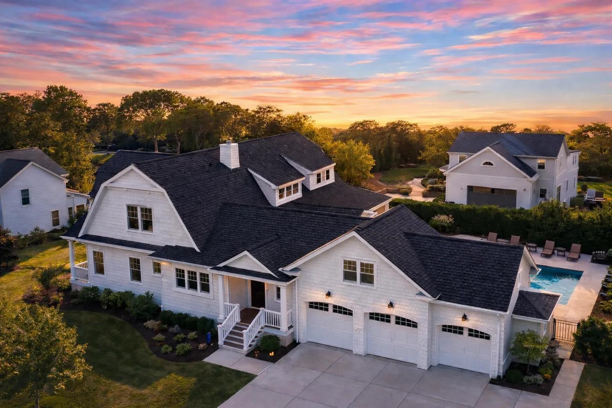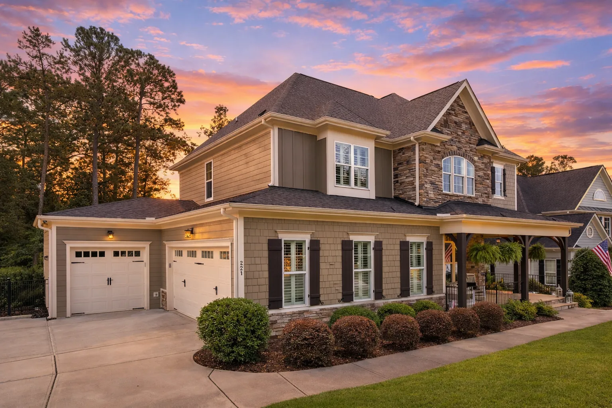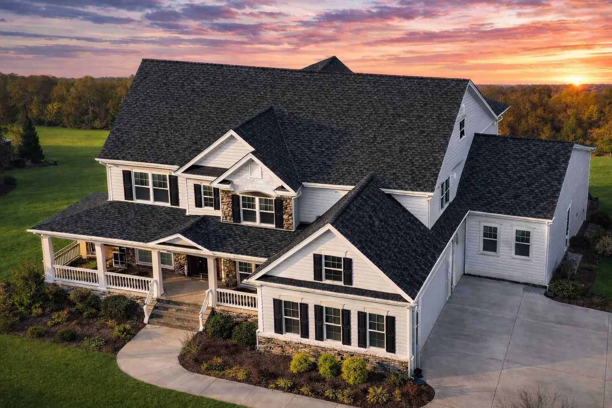Actively Updated Catalog
— January 2026 updates across 400+ homes, including refined images and unified primary architectural styles.
Found 1,071 House Plans!
-
Template Override Active

15-1411 HOUSE PLAN – Georgian Colonial House Plan – 5-Bed, 4-Bath, 3,611 SF – House plan details
SALE!$1,454.99
Width: 60'-2"
Depth: 86'-4"
Htd SF: 3,611
Unhtd SF: 1,031
-
Template Override Active

15-1001 HOUSE PLAN – Modern Farmhouse House Plan – 5-Bed, 4-Bath, 4,282 SF – House plan details
SALE!$1,754.99
Width: 59'-6"
Depth: 63'-0"
Htd SF: 4,282
Unhtd SF: 2,392
-
Template Override Active

14-2171 HOUSE PLAN – Traditional Home Plan – 4-Bed, 3.5-Bath, 2,850 SF – House plan details
SALE!$1,754.99
Width: 73'-6"
Depth: 70'-10"
Htd SF: 4,291
Unhtd SF: 2,168
-
Template Override Active

14-1820 HOUSE PLAN -Cape Cod House Plan – 3-Bed, 2-Bath, 2,050 SF – House plan details
SALE!$1,754.99
Width: 79'-8"
Depth: 77'-6"
Htd SF: 4,379
Unhtd SF: 1,432
-
Template Override Active

14-1610 HOUSE PLAN – New American House Plan – 4-Bed, 3-Bath, 2,800 SF – House plan details
SALE!$1,454.99
Width: 60'-4"
Depth: 53'-4"
Htd SF: 3,240
Unhtd SF: 851
-
Template Override Active

14-1605 HOUSE PLAN – Modern Traditional House Plan – TBD-Bed, TBD-Bath, TBD SF – House plan details
SALE!$1,754.99
Width: 71'-0"
Depth: 53'-4"
Htd SF: 4,431
Unhtd SF: 2,091
-
Template Override Active

14-1554 HOUSE PLAN – New American House Plan – 4-Bed, 3-Bath, 2,650 SF – House plan details
SALE!$1,754.99
Width: 52'-8"
Depth: 47'-4"
Htd SF: 4,112
Unhtd SF: 1,622
-
Template Override Active

14-1545 HOUSE PLAN – New American House Plan – 4-Bed, 3-Bath, 2,800 SF – House plan details
SALE!$1,754.99
Width: 60'-8"
Depth: 62'-8"
Htd SF: 4,112
Unhtd SF: 1,601
-
Template Override Active

14-1468 HOUSE PLAN -New American Home Plan – 4-Bed, 3-Bath, 3,400 SF – House plan details
SALE!$1,954.99
Width: 87'-2"
Depth: 81'-6"
Htd SF: 7,532
Unhtd SF: 2,339
-
Template Override Active

14-1433 HOUSE PLAN – Traditional Neo-Colonial House Plan – 4-Bed, 3-Bath, 3,000 SF – House plan details
SALE!$1,754.99
Width: 50'-3"
Depth: 107'-0"
Htd SF: 4,908
Unhtd SF: 1,717
-
Template Override Active

14-1312 HOUSE PLAN -Traditional Colonial Revival House Plan – 4-Bed, 3.5-Bath, 3,200 SF – House plan details
SALE!$1,454.99
Width: 61'-10"
Depth: 45'-5"
Htd SF: 3,638
Unhtd SF: 1,339
-
Template Override Active

14-1144 HOUSE PLAN -Modern Traditional Home Plan – 4-Bed, 3-Bath, 2200 SF – House plan details
SALE!$1,754.99
Width: 56'-8"
Depth: 49'-8"
Htd SF: 4,880
Unhtd SF: 1,504
-
Template Override Active

14-1085 HOUSE PLAN -Shingle Style Home Plan – 4-Bed, 3.5-Bath, 3,100 SF – House plan details
SALE!$1,754.99
Width: 100'-7"
Depth: 68'-4"
Htd SF: 4,176
Unhtd SF: 896
-
Template Override Active

14-1059 HOUSE PLAN – TNew American House Plan – 4-Bed, 3-Bath, 2650 SF – House plan details
SALE!$1,454.99
Width: 63'-2"
Depth: 54'-0"
Htd SF: 3,952
Unhtd SF: 2,431
-
Template Override Active

13-2073 HOUSE PLAN – Traditional Colonial House Plan – 4-Bed, 3-Bath, 3,200 SF – House plan details
SALE!$1,454.99
Width: 68'-8"
Depth: 54'-8"
Htd SF: 3,821
Unhtd SF: 1,953
















