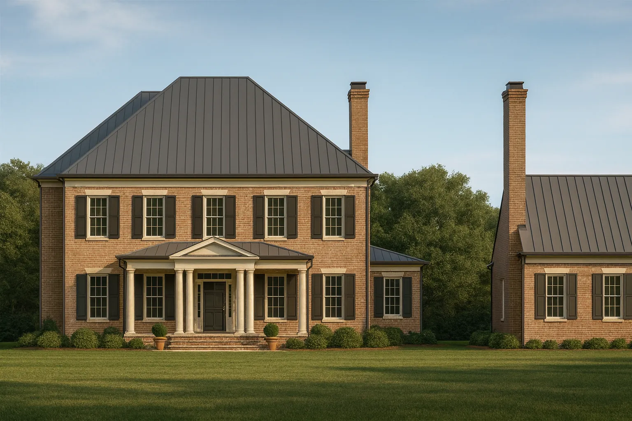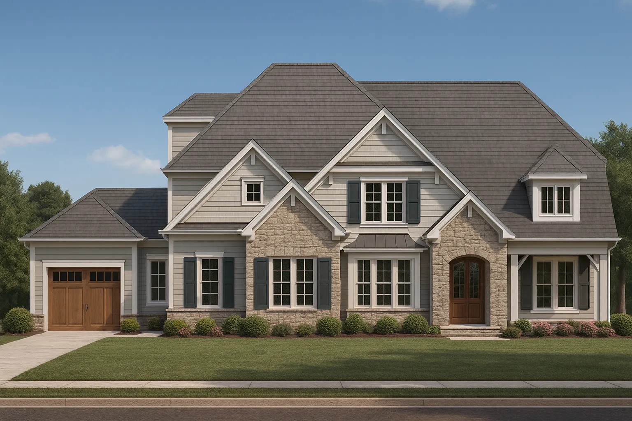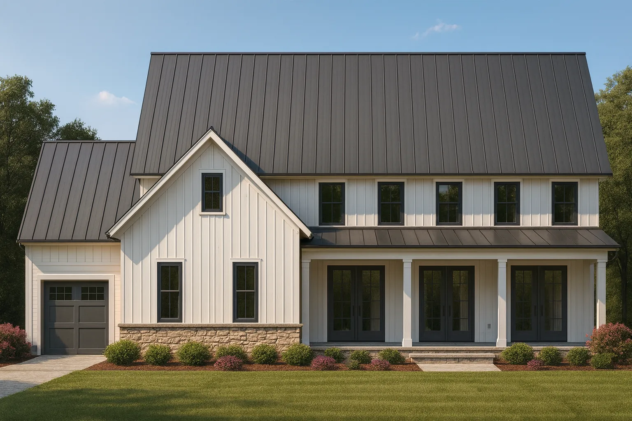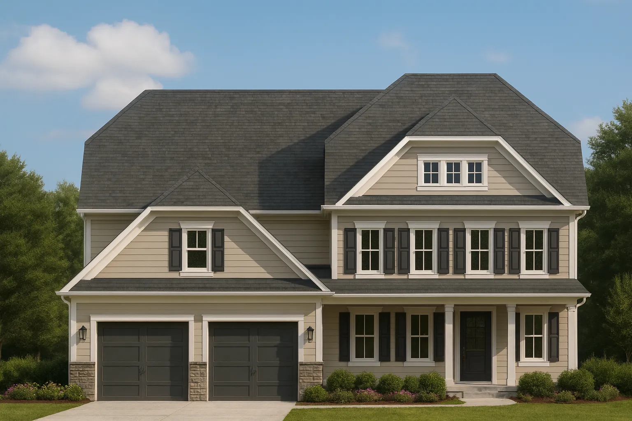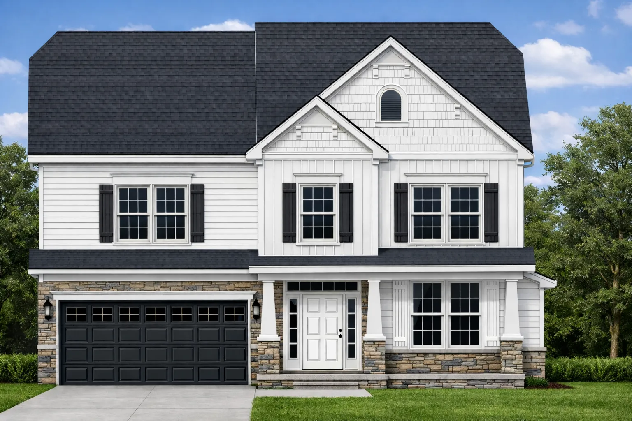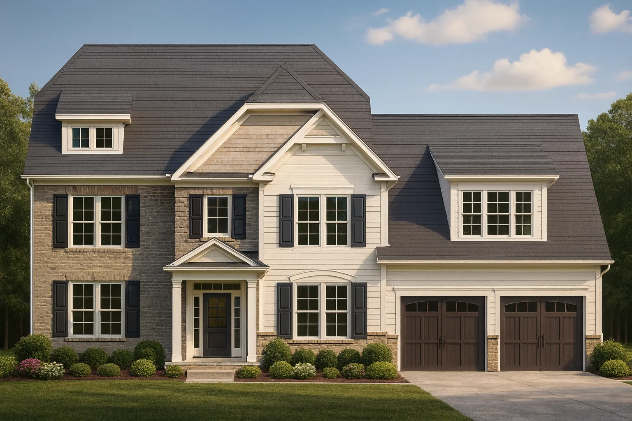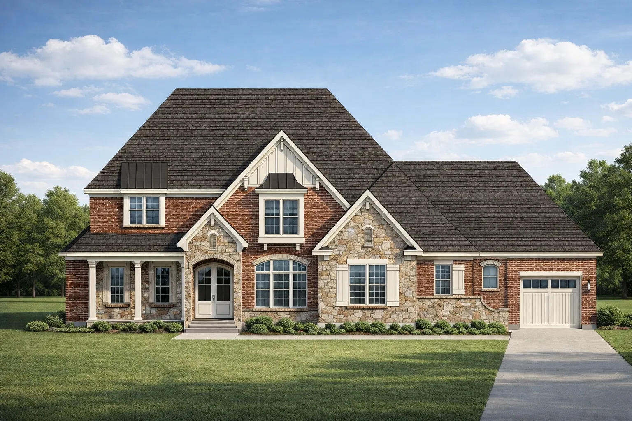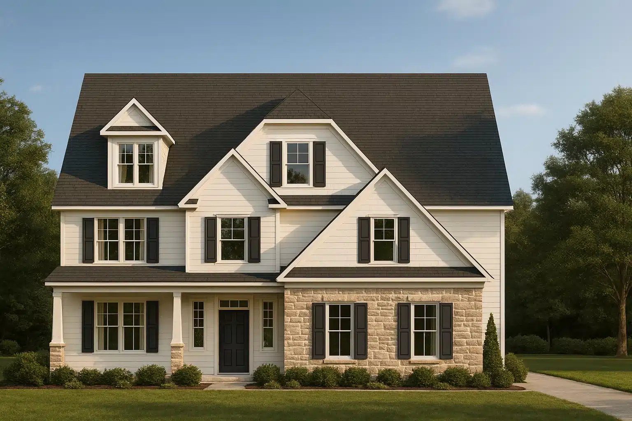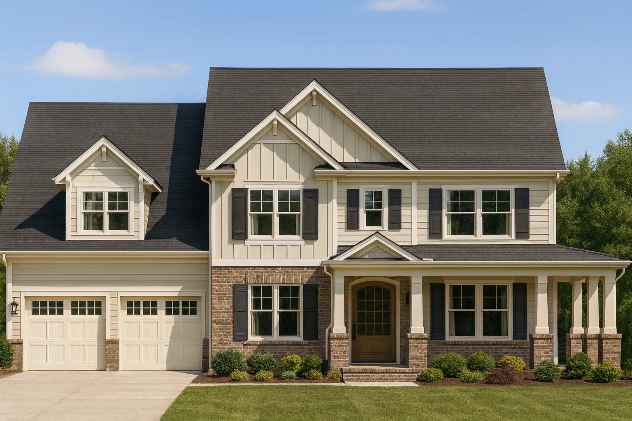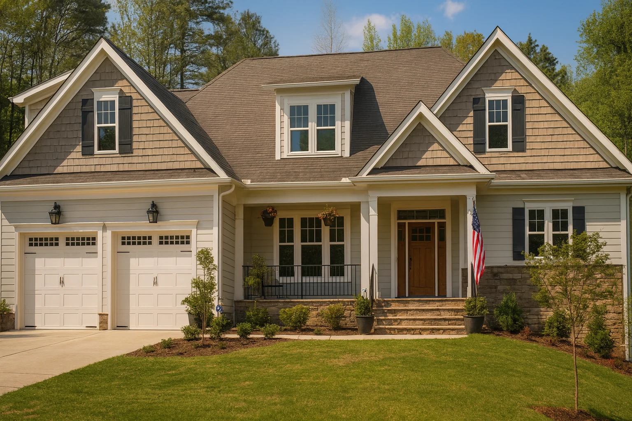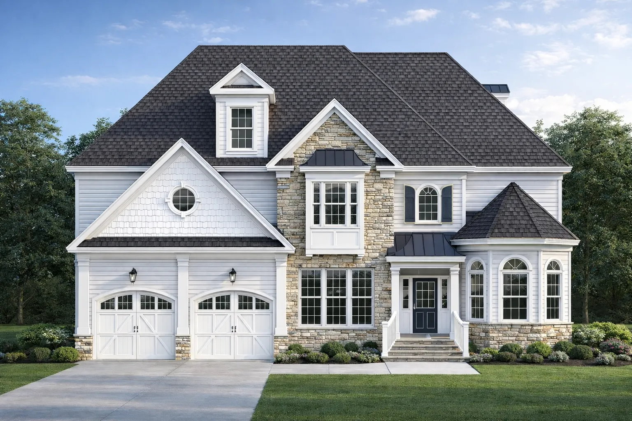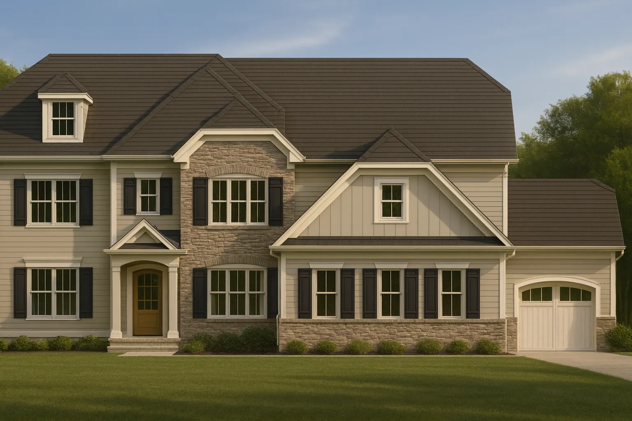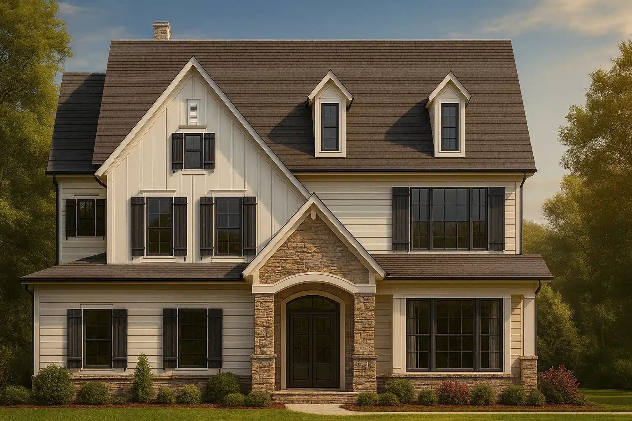Attic
Found 1,107 House Plans!
-

13-1816 HOUSE PLAN – Spacious 2.5 Story House Design with CAD Floor Plans – House plan details
-

13-1650 HOUSE PLAN – Colonial House Plan with Detailed Blueprint and CAD Designs – House plan details
-

13-1604 HOUSE PLAN – Classic House Floor Plan with Architectural Designs & Features – House plan details
-

13-1584 HOUSE PLAN – Spacious Colonial Farmhouse House Plan with CAD Designs – House plan details
-

13-1518 HOUSE PLAN – Traditional Colonial House Plan with Detailed CAD Designs – House plan details
-

13-1515 HOUSE PLAN – Spacious House Plan with Open Floor Plan and 4 Bedrooms – House plan details
-

13-1423 HOUSE PLAN – Traditional House Plan with CAD Designs and 2-Story Layout – House plan details
-

13-1357 HOUSE PLAN – Elegant House Blueprint with 2.5 Story Floor Plan Designs – House plan details
-

13-1317 HOUSE PLAN – Craftsman House Design with 2-Story Plan and CAD Blueprints – House plan details
-

13-1294 HOUSE PLAN – Traditional CAD House Floor Plan | Blueprint Designs – House plan details
-

13-1214 HOUSE PLAN – Spacious House Plan with Elegant Architectural Designs – House plan details
-

13-1164 HOUSE PLAN – Modern Suburban House Plan with 4 Beds and Open Floor Plans – House plan details
-

13-1146 HOUSE PLAN – Blueprint House Floor Plan Designs With CAD Architecture – House plan details
-

13-1094 HOUSE PLAN – Craftsman House Floor Plan: Blueprint & CAD for Designers – House plan details
-

13-1023 HOUSE PLAN – 3-Story House Plan with Spacious Garage and Open Floor Plan – House plan details




