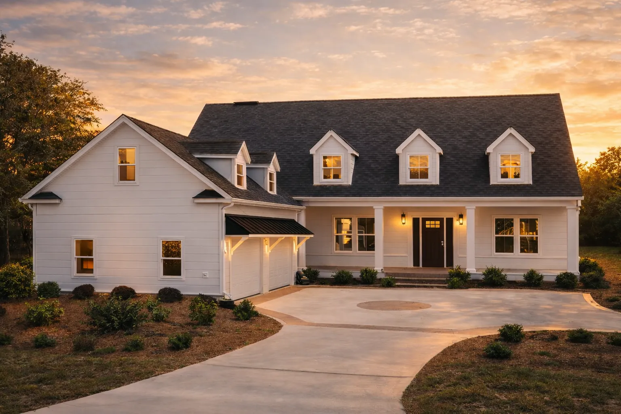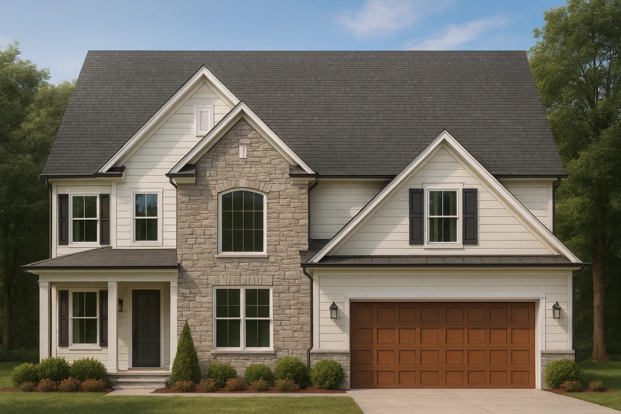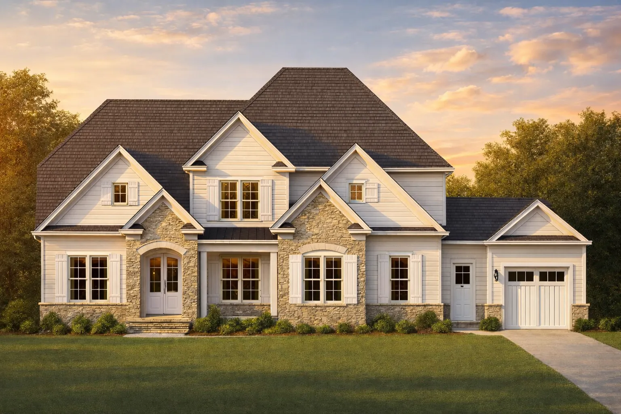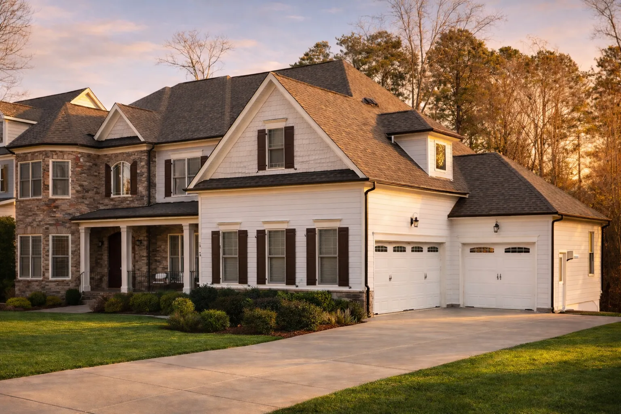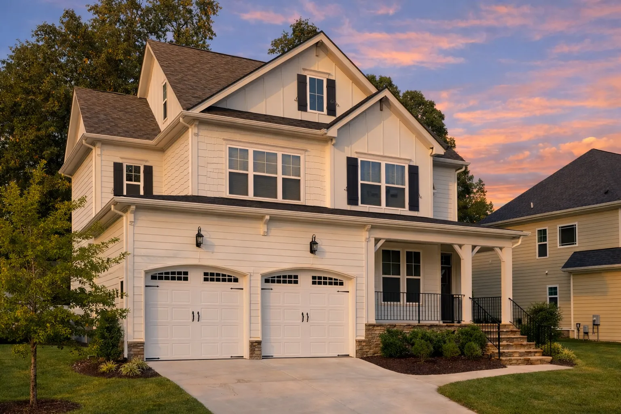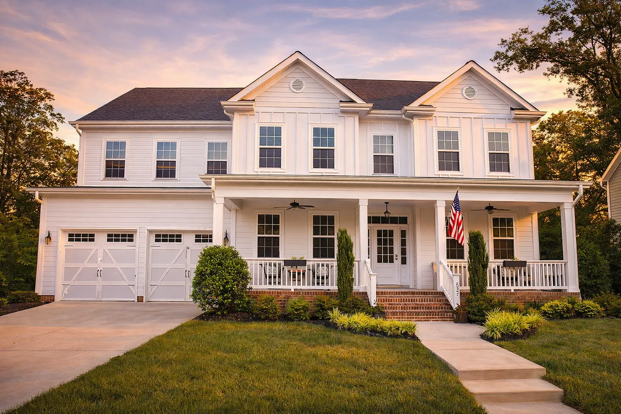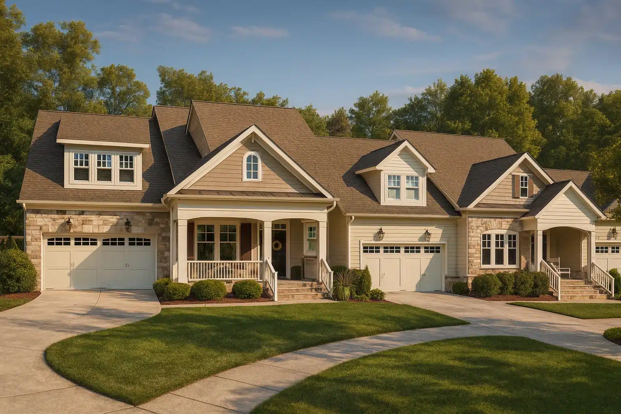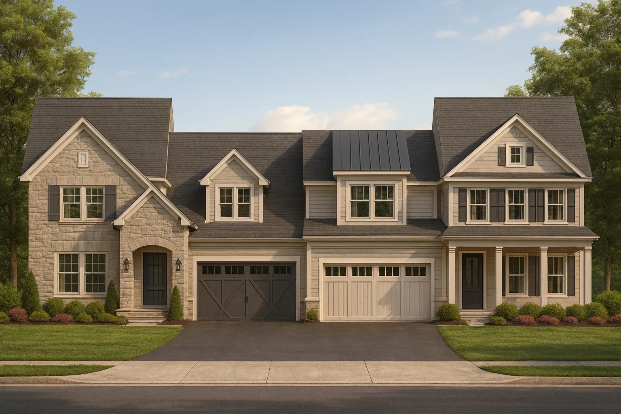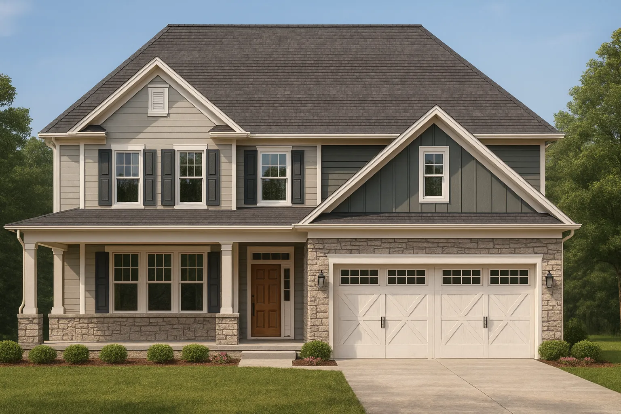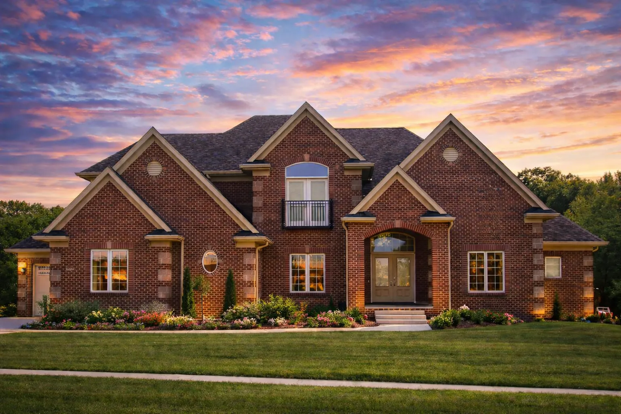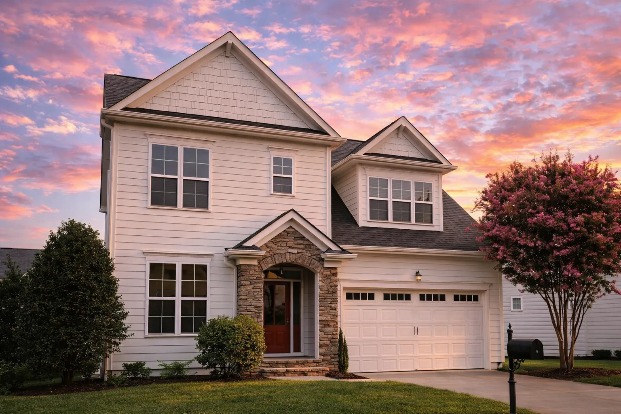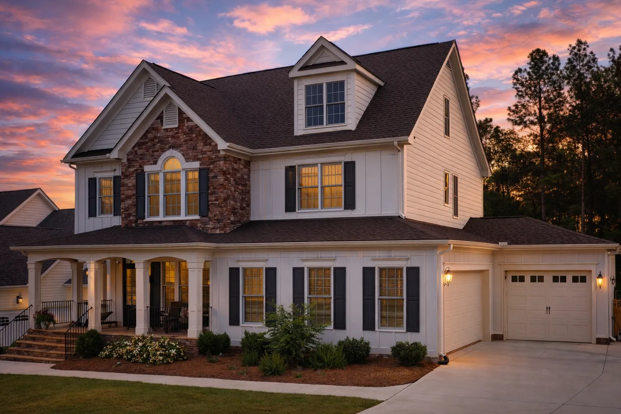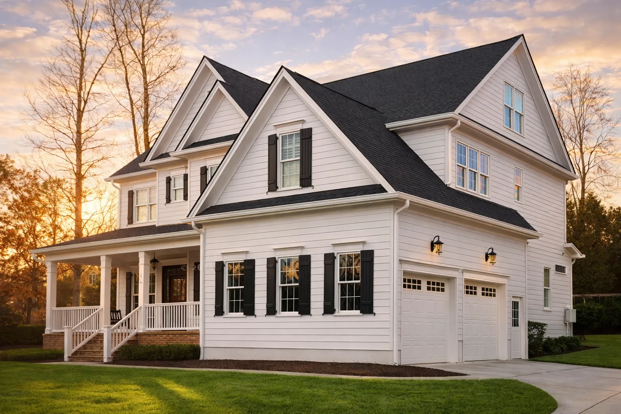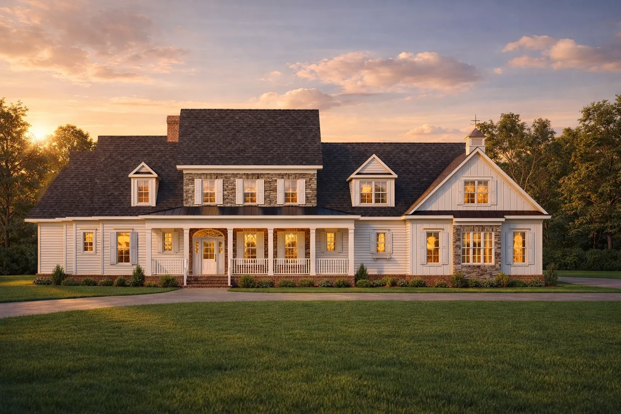Actively Updated Catalog
— January 2026 updates across 400+ homes, including refined images and unified primary architectural styles.
Found 808 House Plans!
-
Template Override Active

11-1483 HOUSE PLAN – Cape Cod House Plan – 4-Bed, 3.5-Bath, 3,200 SF – House plan details
SALE!$1,454.99
Width: 67'-0"
Depth: 90'-10"
Htd SF: 3,906
Unhtd SF: 2,243
-
Template Override Active

11-1417 HOUSE PLAN – New American House Plan – 4-Bed, 3-Bath, 2,800 SF – House plan details
SALE!$1,454.99
Width: 46' 0"
Depth: 54' 0"
Htd SF: 3,484
Unhtd SF: 2,319
-
Template Override Active

11-1242 HOUSE PLAN – New American House Plan – 4-Bed, 3-Bath, 2,800 SF – House plan details
SALE!$1,754.99
Width: 75'-2"
Depth: 57'-4"
Htd SF: 4,316
Unhtd SF: 1,468
-
Template Override Active

11-1079 HOUSE PLAN – New American Home Plan – 4-Bed, 3-Bath, 3,200 SF – House plan details
SALE!$1,754.99
Width: 75'-8"
Depth: 49'-8"
Htd SF: 4,113
Unhtd SF: 3,851
-
Template Override Active

10-1719 HOUSE PLAN – New American House Plan – 4-Bed, 3-Bath, 2,800 SF – House plan details
SALE!$1,454.99
Width: 42'-4"
Depth: 44'-8"
Htd SF: 2,395
Unhtd SF: 1,213
-
Template Override Active

10-1711 HOUSE PLAN -Colonial Home Plan – 4-Bed, 3.5-Bath, 2,800 SF – House plan details
SALE!$1,754.99
Width: 54'-10"
Depth: 50'-0"
Htd SF: 4,841
Unhtd SF: 1,115
-
Template Override Active

10-1655 DUPLEX PLAN – New American House Plan – 4-Bed, 3-Bath, 3,200 SF – House plan details
SALE!$1,754.99
Width: 80'-4"
Depth: 51'-4"
Htd SF: 7,180
Unhtd SF: 1,512
-
Template Override Active

10-1654 DUPLEX PLAN -New American House Plan – 4-Bed, 3.5-Bath, 3,200 SF – House plan details
SALE!$1,954.21
Width: 80'-4"
Depth: 51'-4"
Htd SF: 5,919
Unhtd SF: 908
-
Template Override Active

10-1561 HOUSE PLAN – New American House Plan – 4-Bed, 3-Bath, 2,800 SF – House plan details
SALE!$1,454.99
Width: 44'-0"
Depth: 59'-0"
Htd SF: 3,321
Unhtd SF: 3,317
-
Template Override Active

10-1525 HOUSE PLAN – Traditional Craftsman House Plan – 4-Bed, 3-Bath, 2,800 SF – House plan details
SALE!$1,254.99
Width: 81'-8"
Depth: 53'-8"
Htd SF: 2,874
Unhtd SF: 0
-
Template Override Active

10-1432 HOUSE PLAN – Colonial House Plan – 4-Bed, 3-Bath, 2,650 SF – House plan details
SALE!$1,454.99
Width: 40'-6"
Depth: 46'-10"
Htd SF: 2,744
Unhtd SF: 420
-
Template Override Active

10-1389 HOUSE PLAN – New American House Plan – 4-Bed, 3.5-Bath, 2,800 SF – House plan details
SALE!$1,454.99
Width: 61'-10"
Depth: 54'-0"
Htd SF: 3,112
Unhtd SF: 1,621
-
Template Override Active

10-1053B HOUSE PLAN – Shingle Style Home Plan – 4-Bed, 3-Bath, 2,800 SF – House plan details
SALE!$1,454.99
Width: 54'-0"
Depth: 49'-8"
Htd SF: 3,440
Unhtd SF: 1,459
-
Template Override Active

9-1599 HOUSE PLAN – Colonial Home Plan – 4-Bed, 3-Bath, 3,250 SF – House plan details
SALE!$1,754.99
Width: 92'-6"
Depth: 64'-3"
Htd SF: 4,475
Unhtd SF: 2,430
-
Template Override Active

9-1382 HOUSE PLAN – Coastal Farmhouse Home Plan – 4-Bed, 3-Bath, 2,800 SF – House plan details
SALE!$1,454.99
Width: 41' 0"
Depth: 50' 0"
Htd SF: 4,306
Unhtd SF: 1,402


















