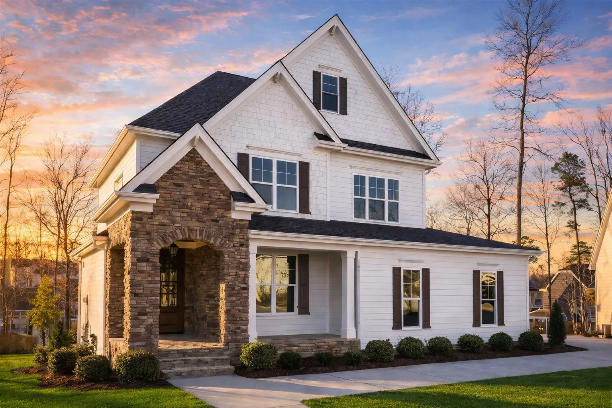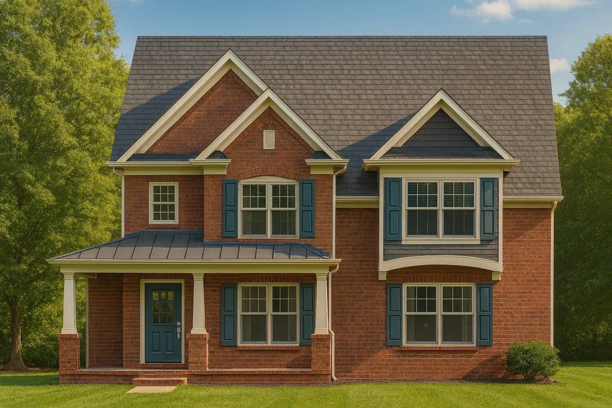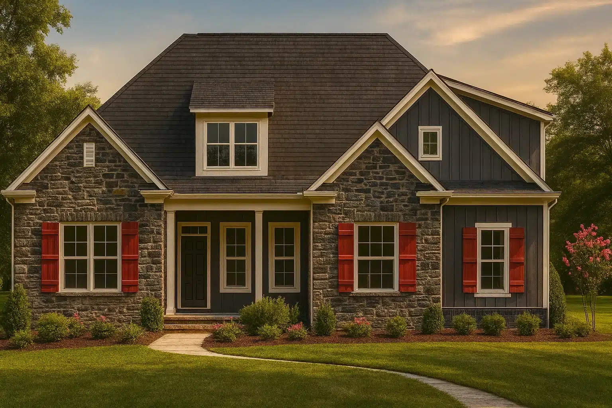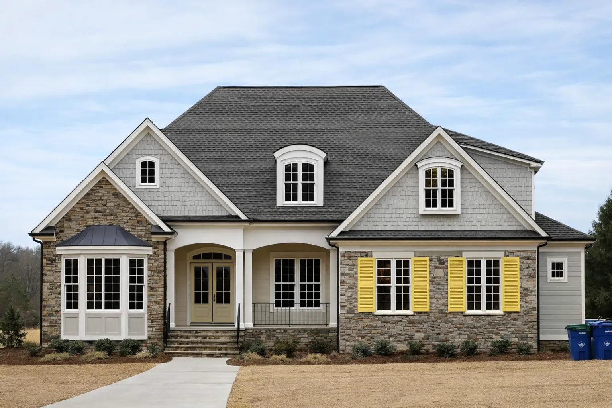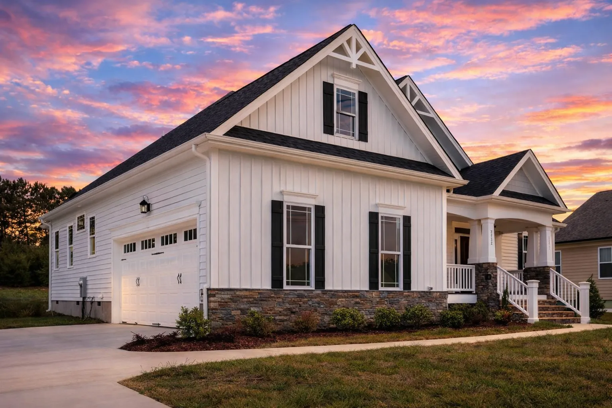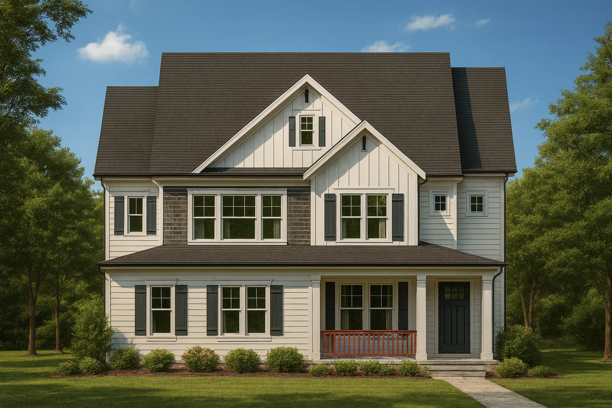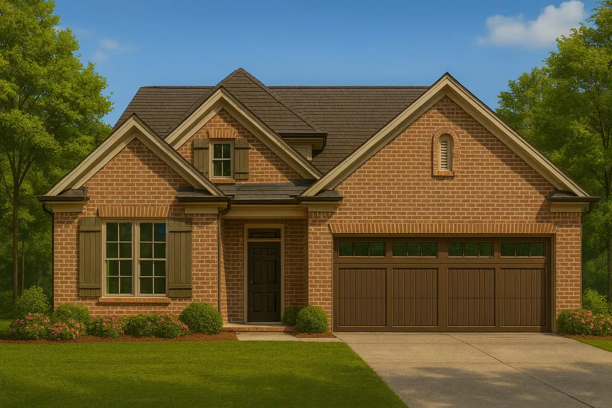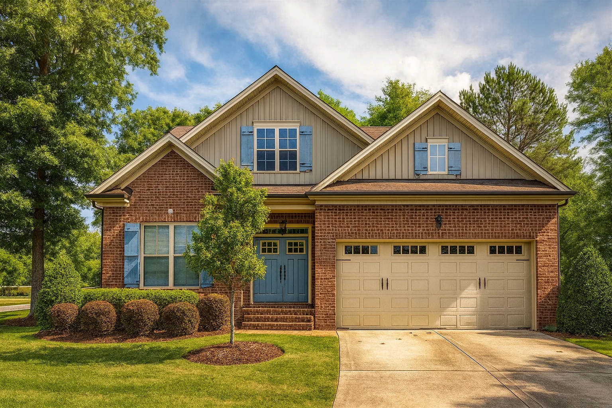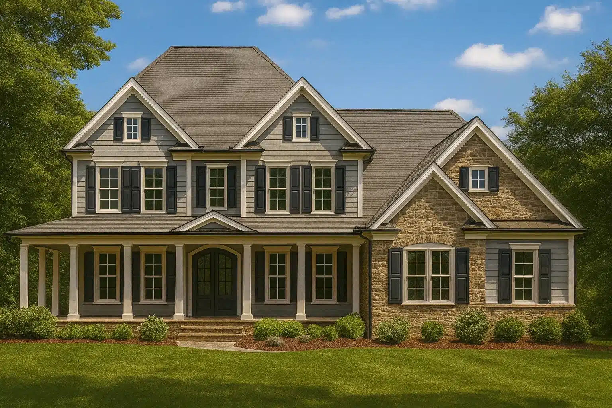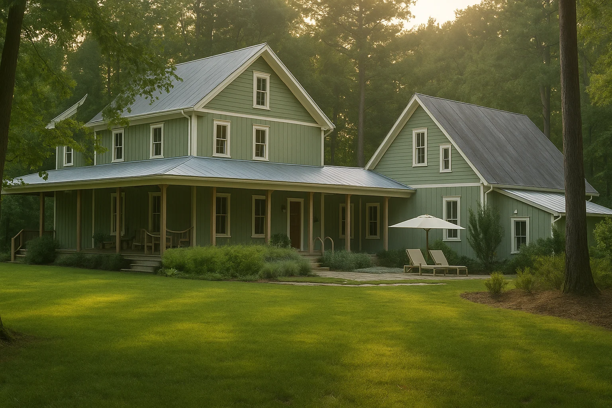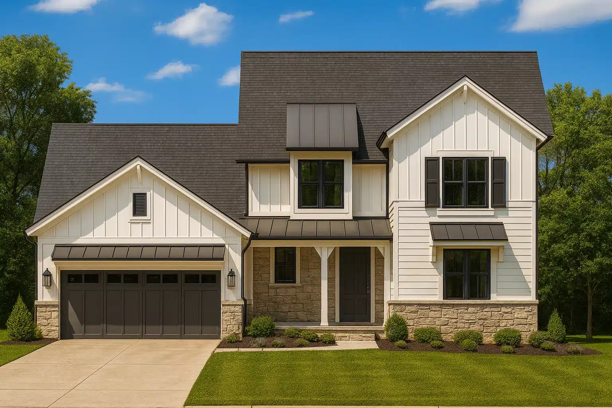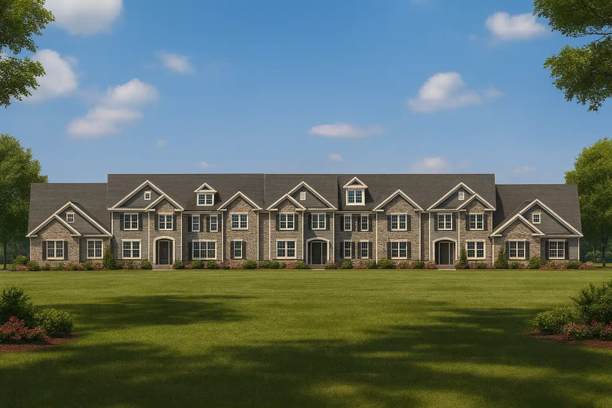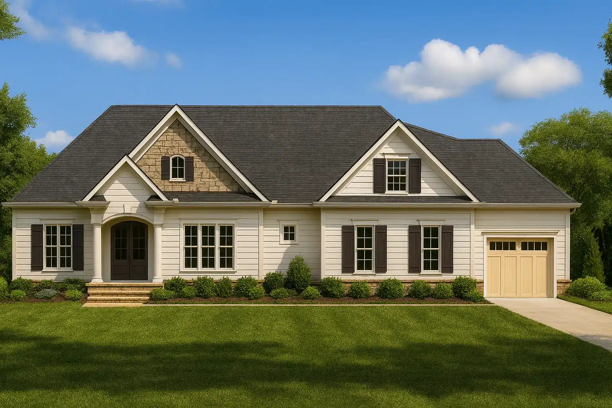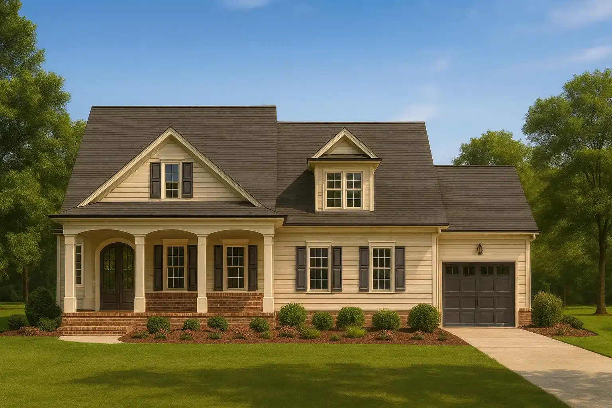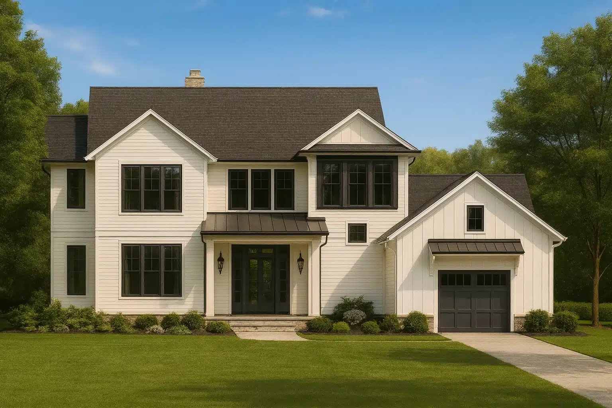Basement
Found 825 House Plans!
-

13-1657 HOUSE PLAN – New American House Plan – 4-Bed, 3-Bath, 2,800 SF – House plan details
-

13-1639 HOUSE PLAN – Traditional Colonial House Plan – 4-Bed, 3-Bath, 2,800 SF – House plan details
-

13-1621 HOUSE PLAN – New American House Plan – 3-Bed, 2-Bath, 2,100 SF – House plan details
-

13-1616 HOUSE PLAN – Shingle Style Home Plan – 4-Bed, 3.5-Bath, 3,200 SF – House plan details
-

13-1428 HOUSE PLAN – Modern Farmhouse Home Plan – 3-Bed, 2-Bath, 2,050 SF – House plan details
-

13-1427 HOUSE PLAN – Modern Farmhouse Home Plan – 4-Bed, 3-Bath, 2,800 SF – House plan details
-

13-1401 MAGNOLIA HOUSE PLAN – Traditional Ranch House Plan – 3-Bed, 2-Bath, 1,900 SF – House plan details
-

13-1400 DOGWOOD HOUSE PLAN – Modern Traditional Home Plan – 4-Bed, 3-Bath, 2,650 SF – House plan details
-

13-1383 HOUSE PLAN – Traditional Colonial Home Plan – 4-Bed, 3-Bath, 2,900 SF – House plan details
-

13-1370 HOUSE PLAN – Farmhouse House Plan – 3-Bed, 2.5-Bath, 2,300 SF – House plan details
-

13-1360 HOUSE PLAN – Modern Farmhouse House Plan – 4-Bed, 3-Bath, 2,850 SF – House plan details
-

13-1295 7-UNIT APARTMENT PLAN – Traditional Townhome Plan – 3-Bed, 2.5-Bath, 1,926 SF – House plan details
-

13-1238 HOUSE PLAN – Traditional Ranch Home Plan – 3-Bed, 2-Bath, 2,250 SF – House plan details
-

13-1237 HOUSE PLAN – Cape Cod House Plan – 3-Bed, 2-Bath, 1,850 SF – House plan details
-

13-1218 HOUSE PLAN – New American House Plan – 4-Bed, 3.5-Bath, 3,200 SF – House plan details



