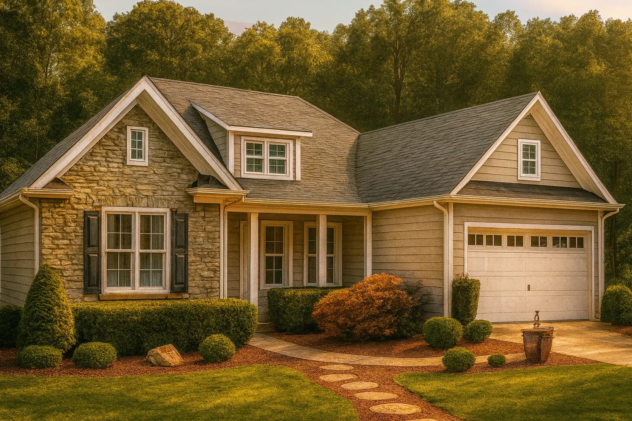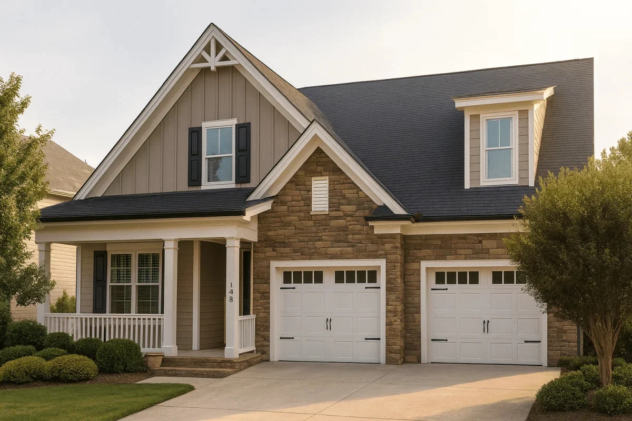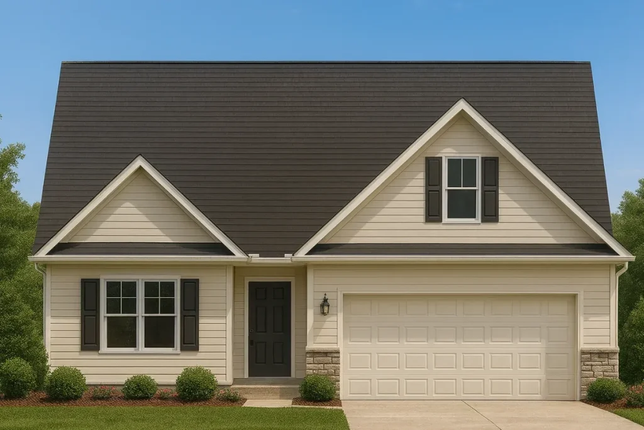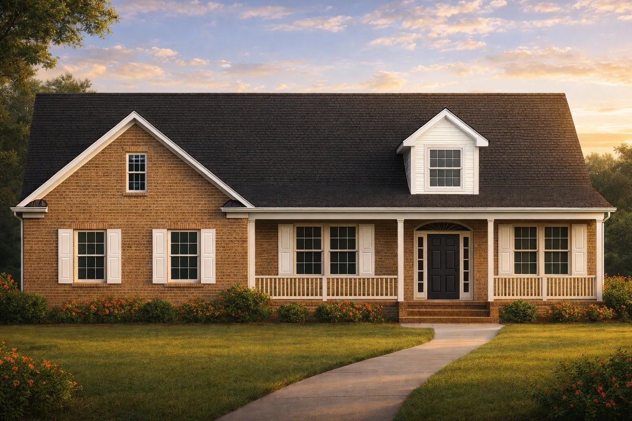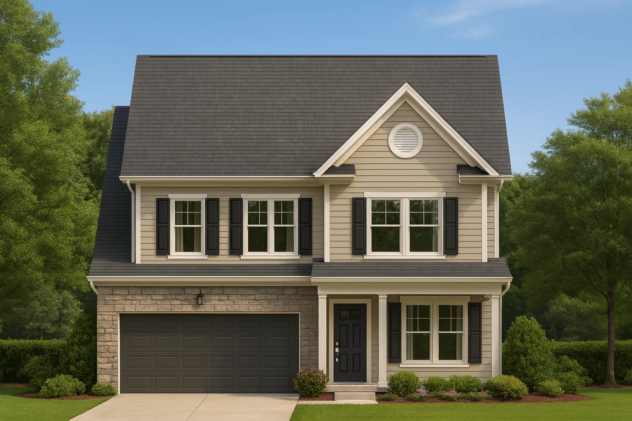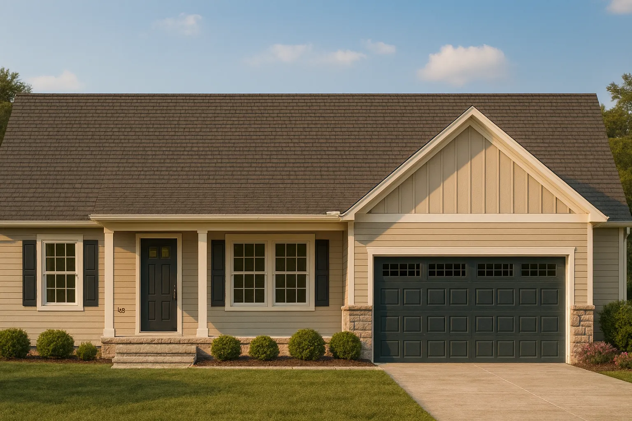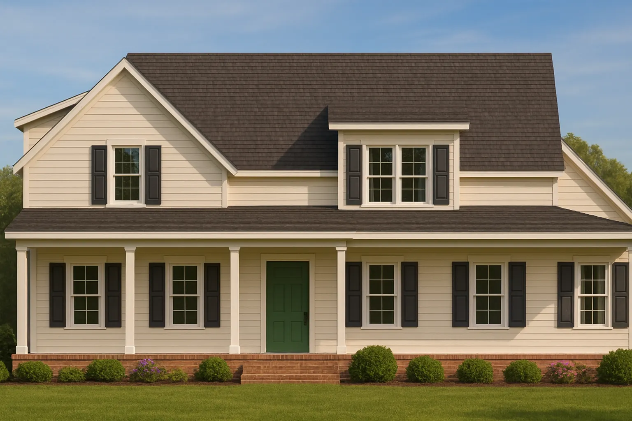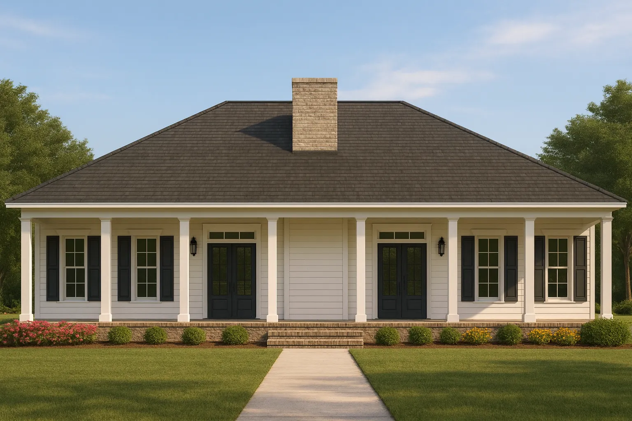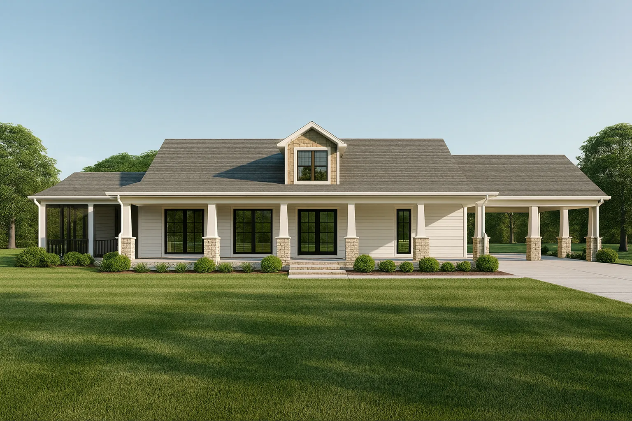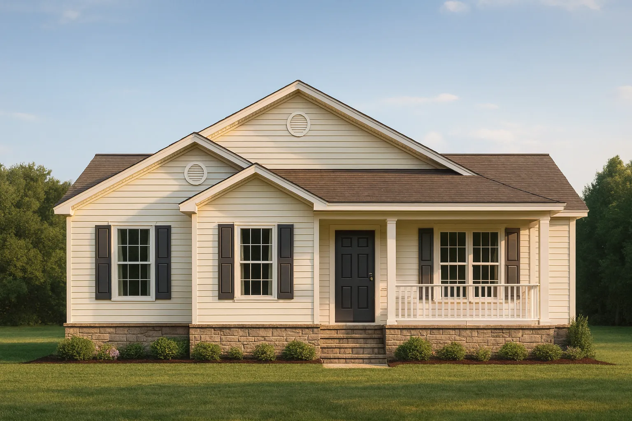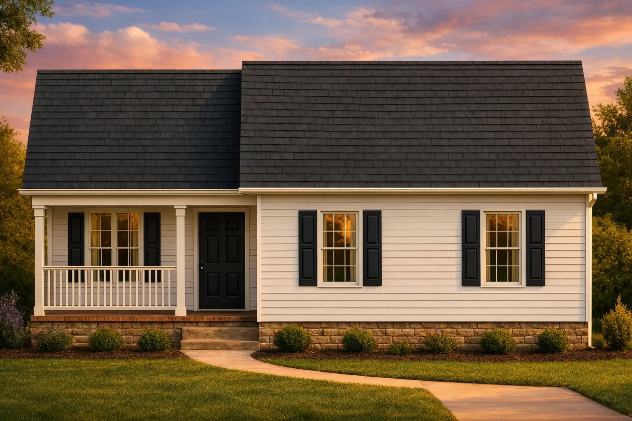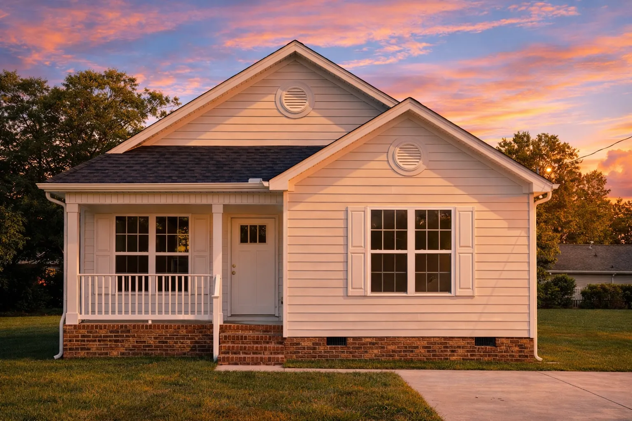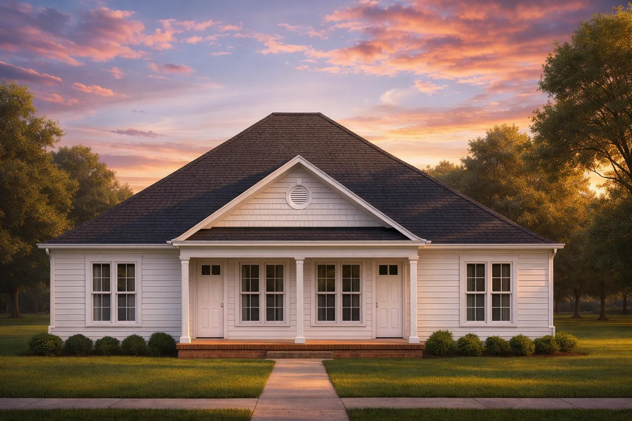Actively Updated Catalog
— January 2026 updates across 400+ homes, including refined images and unified primary architectural styles.
Found 154 House Plans!
-
Template Override Active

11-1505 HOUSE PLAN -Traditional Colonial Home Plan – 3-Bed, 2.5-Bath, 2,450 SF – House plan details
SALE!$1,254.99
Width: 50'-0"
Depth: 61'-0"
Htd SF: 2,241
Unhtd SF: 979
-
Template Override Active

11-1440 HOUSE PLAN – Craftsman Home Plan – 3-Bed, 2.5-Bath, 2,150 SF – House plan details
SALE!$1,134.99
Width: 40'-11"
Depth: 70'-0"
Htd SF: 1,940
Unhtd SF: 906
-
Template Override Active

10-1623 HOUSE PLAN -Traditional Ranch Home Plan – 3-Bed, 2-Bath, 1,804 SF – House plan details
SALE!$1,134.99
Width: 39'-0"
Depth: 63'-0"
Htd SF: 1,804
Unhtd SF: 436
-
Template Override Active

9-1291 HOUSE PLAN -Traditional Ranch Home Plan – 3-Bed, 2-Bath, 2,150 SF – House plan details
SALE!$1,254.99
Width: 87'-9"
Depth: 60'-5"
Htd SF: 2,672
Unhtd SF: 1,395
-
Template Override Active

8-1148 HOUSE PLAN – Traditional Home Plan – 3-Bed, 2.5-Bath, 2,100 SF – House plan details
SALE!$1,754.99
Width: 30'-0"
Depth: 64'-6"
Htd SF: 2,082
Unhtd SF: 866
-
Template Override Active

20-1711 HOUSE PLAN – Traditional Ranch Home Plan – 3-Bed, 2-Bath, 1,720 SF – House plan details
SALE!$1,134.99
Width: 48'-0"
Depth: 52'-0"
Htd SF: 1,536
Unhtd SF: 611
-
Template Override Active

20-1656 HOUSE PLAN – Traditional Ranch Home Plan – 3-Bed, 2-Bath, 1,520 SF – House plan details
SALE!$1,134.99
Width: 48'-0"
Depth: 52'-0"
Htd SF: 1,536
Unhtd SF: 441
-
Template Override Active

20-1346 HOUSE PLAN – Modern Farmhouse Home Plan – 3-Bed, 2.5-Bath, 2,100 SF – House plan details
SALE!$1,134.99
Width: 44'-0"
Depth: 52'-0"
Htd SF: 1,996
Unhtd SF: 712
-
Template Override Active

20-1343 HOUSE PLAN – Traditional Colonial Home Plan – 3-Bed, 2.5-Bath, 2,400 SF – House plan details
SALE!$1,454.99
Width: 49'-8"
Depth: 67'-4"
Htd SF: 2,419
Unhtd SF: 943
-
Template Override Active

19-1893 HOUSE PLAN – Classical Southern Home Plan – 3-Bed, 2-Bath, 1,650 SF – House plan details
SALE!$1,134.99
Width: 52'-0"
Depth: 38'-0"
Htd SF: 1,448
Unhtd SF: 416
-
Template Override Active

16-1450 HOUSE PLAN – Southern Farmhouse Home Plan – 3-Bed, 2-Bath, 1,850 SF – House plan details
SALE!$1,254.99
Width: 51'-2"
Depth: 37'-0"
Htd SF: 2,181
Unhtd SF: 1,115
-
Template Override Active

15-1903 HOUSE PLAN – Traditional Ranch Home Plan – 3-Bed, 2-Bath, 1,673 SF – House plan details
SALE!$1,454.99
Width: 37'-0"
Depth: 58'-8"
Htd SF: 1,673
Unhtd SF: 226
-
Template Override Active

15-1899 HOUSE PLAN -Cape Cod Home Plan – 3-Bed, 2-Bath, 1,200 SF – House plan details
SALE!$1,134.99
Width: 34'-0"
Depth: 36'-0"
Htd SF: 1,090
Unhtd SF: 202
-
Template Override Active

15-1898 HOUSE PLAN – American Cottage Home Plan – 3-Bed, 2-Bath, 1,080 SF – House plan details
SALE!$1,454.99
Width: 32'-8"
Depth: 44'-0"
Htd SF: 1,080
Unhtd SF: 194
-
Template Override Active

15-1784B DUPLEX PLAN – Traditional Ranch Home Plan – 3-Bed, 2-Bath, 1,650 SF – House plan details
SALE!$1,459.99
Width: 56'-6"
Depth: 58'-10"
Htd SF: 2,838
Unhtd SF: 258















