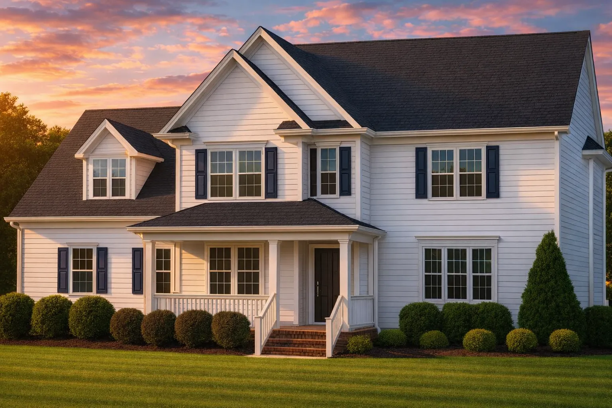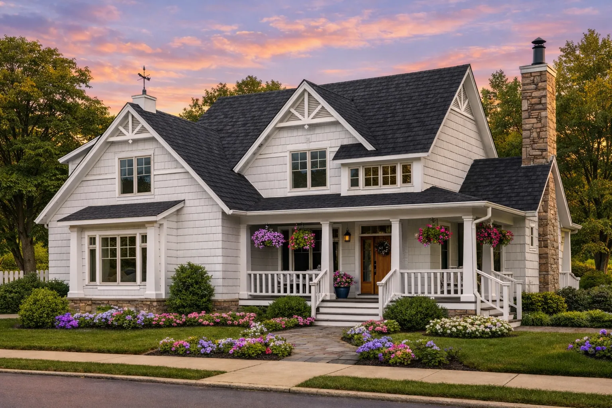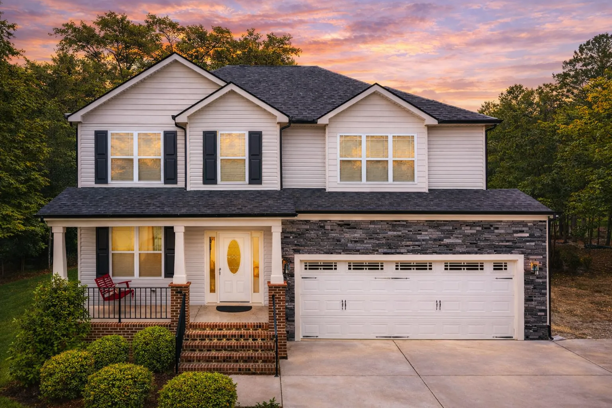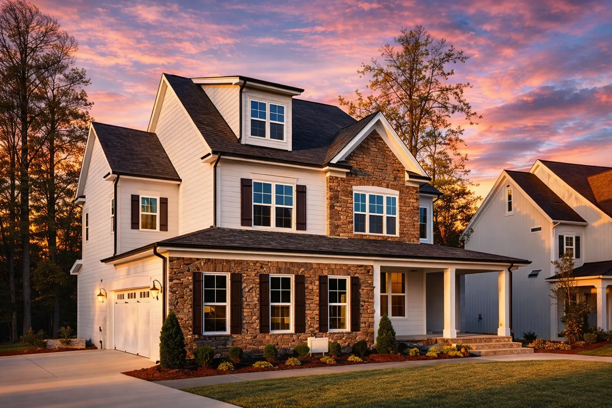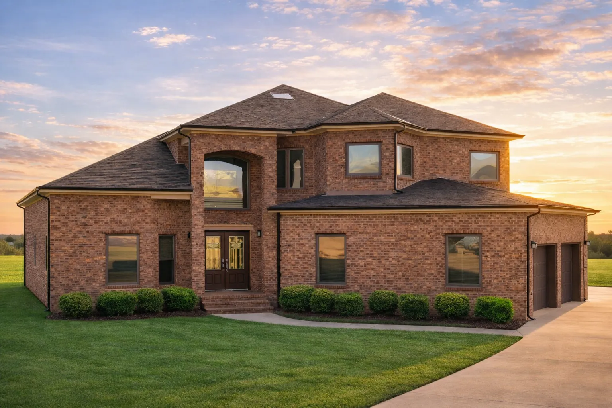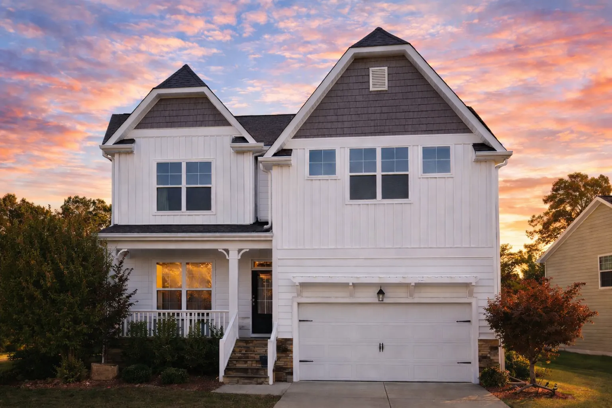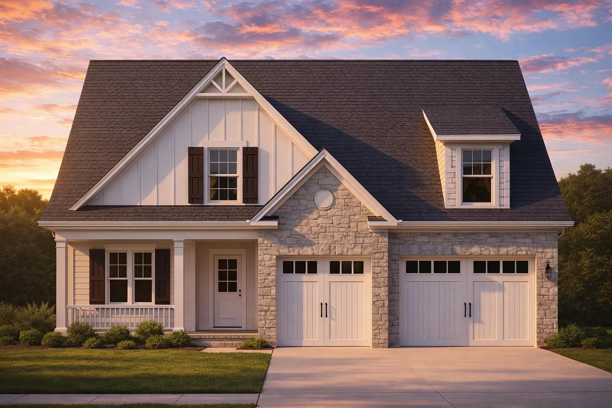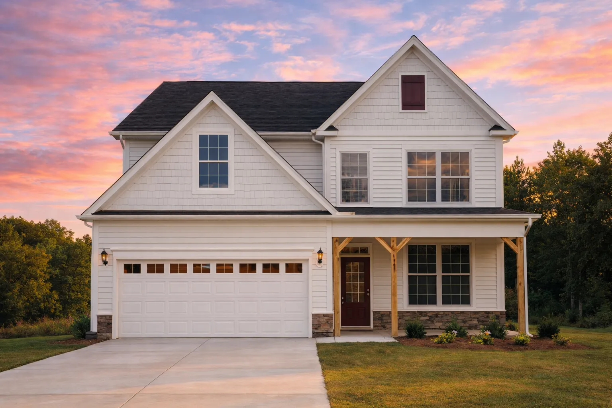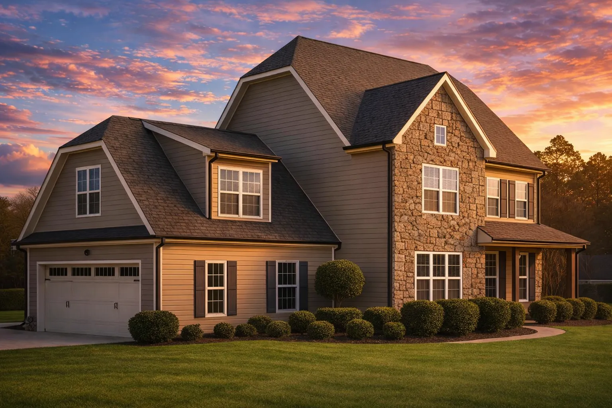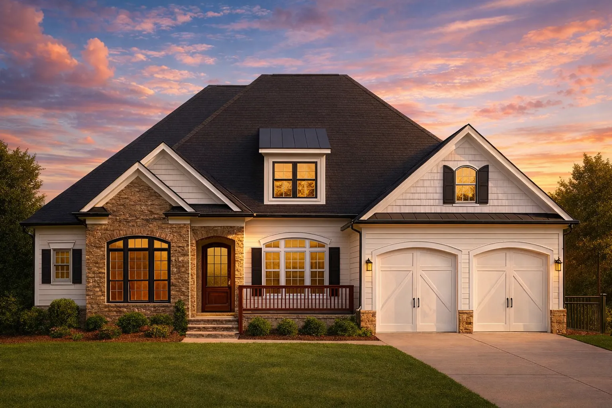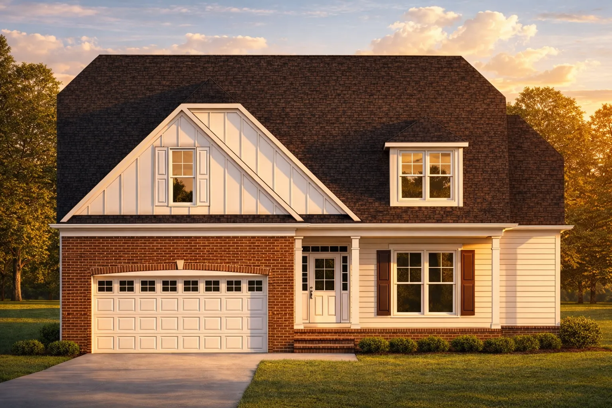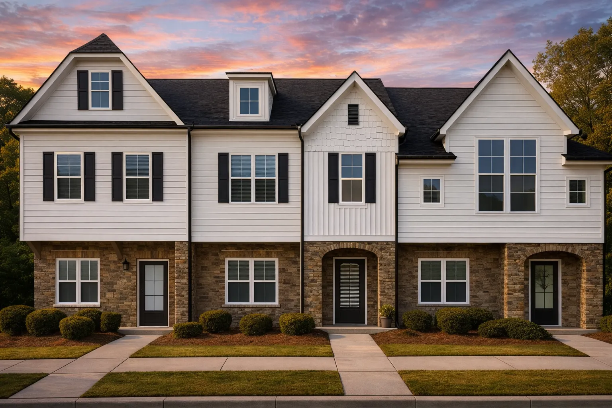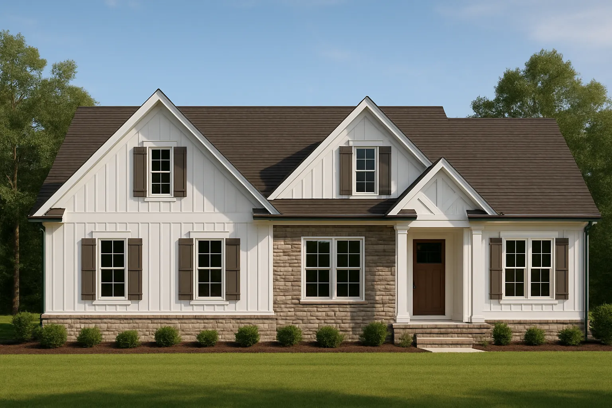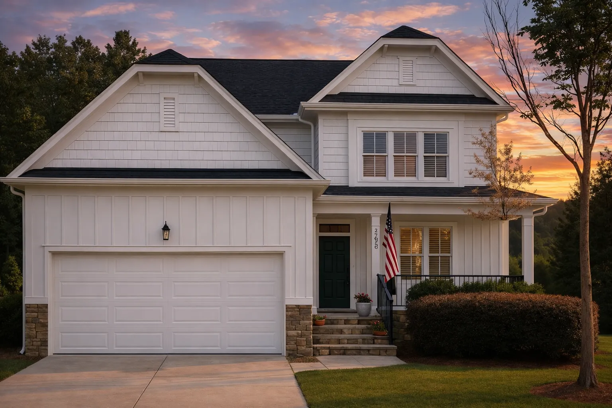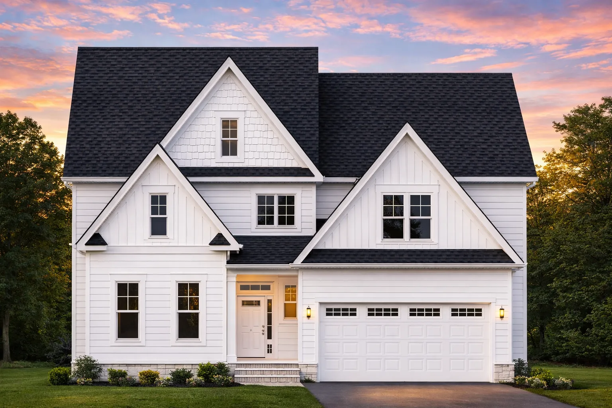Actively Updated Catalog
— January 2026 updates across 400+ homes, including refined images and unified primary architectural styles.
Found 1,483 House Plans!
-
Template Override Active

12-2952 HOUSE PLAN -Traditional Colonial Home Plan – 3-Bed, 2.5-Bath, 2,792 SF – House plan details
SALE!$1,254.99
Width: 60'-2"
Depth: 39'-8"
Htd SF: 2,792
Unhtd SF: 1,391
-
Template Override Active

12-2857 HOUSE PLAN -Craftsman Home Plan – 4-Bed, 3-Bath, 2,450 SF – House plan details
SALE!$1,134.99
Width: 53'-6"
Depth: 53'-4"
Htd SF: 1,892
Unhtd SF: 634
-
Template Override Active

12-2506 HOUSE PLAN -Traditional Colonial Home Plan – 3-Bed, 2.5-Bath, 2,312 SF – House plan details
SALE!$1,254.99
Width: 38'-0"
Depth: 52'-0"
Htd SF: 2,312
Unhtd SF: 612
-
Template Override Active

12-2356 HOUSE PLAN -Traditional Colonial Home Plan – 4-Bed, 2-Bath, 2,400 SF – House plan details
SALE!$1,254.99
Width: 42'-4"
Depth: 44'-6"
Htd SF: 2,416
Unhtd SF: 1,220
-
Template Override Active

12-2228 HOUSE PLAN – Traditional Brick Home Plan – 3-Bed, 2-Bath, 2,450 SF – House plan details
SALE!$1,454.99
Width: 56'-10"
Depth: 71'-6"
Htd SF: 2,614
Unhtd SF: 1,142
-
Template Override Active

12-2140 HOUSE PLAN -Tudor Revival Home Plan – 4-Bed, 3-Bath, 2,450 SF – House plan details
SALE!$1,754.99
Width: 36'-0"
Depth: 51'-8"
Htd SF: 2,238
Unhtd SF: 664
-
Template Override Active

12-2073 HOUSE PLAN -Modern Farmhouse Home Plan – 3-Bed, 2.5-Bath, 2,150 SF – House plan details
SALE!$1,454.99
Width: 40'-11"
Depth: 70'-0"
Htd SF: 1,940
Unhtd SF: 527
-
Template Override Active

12-2050 HOUSE PLAN -Traditional Home Plan – 4-Bed, 2.5-Bath, 2,600 SF – House plan details
SALE!$1,454.99
Width: 36'-0"
Depth: 55'-8"
Htd SF: 3,019
Unhtd SF: 395
-
Template Override Active

12-1052 HOUSE PLAN – Traditional Home Plan – 3-Bed, 2-Bath, 2,428 SF – House plan details
SALE!$1,254.99
Width: 54'-4"
Depth: 37'-8"
Htd SF: 2,428
Unhtd SF: 1,142
-
Template Override Active

11-2014 HOUSE PLAN – Traditional Craftsman Home Plan – 3-Bed, 2.5-Bath, 2,400 SF – House plan details
SALE!$1,254.99
Width: 60'-0"
Depth: 69'-10"
Htd SF: 2,081
Unhtd SF: 1,635
-
Template Override Active

11-1955 HOUSE PLAN – Dutch Colonial Home Plan – 3-Bed, 2.5-Bath, 2,350 SF – House plan details
SALE!$1,254.99
Width: 44'-6"
Depth: 68'-0"
Htd SF: 2,454
Unhtd SF: 790
-
Template Override Active

11-1876 HOUSE PLAN -Traditional Townhome Plan – 9-Bed, 7.5-Bath, 4,866 SF – House plan details
SALE!$1,954.99
Width: 54'-7"
Depth: 52'
Htd SF: 4,866
Unhtd SF: 150
-
Template Override Active

11-1826 HOUSE PLAN – Craftsman Home Plan – 3-Bed, 2-Bath, 2,100 SF – House plan details
SALE!$1,454.99
Width: 55'-4"
Depth: 54'-4"
Htd SF: 2,066
Unhtd SF: 671
-
Template Override Active

11-1750 HOUSE PLAN – Traditional Farmhouse Plan – 3-Bed, 2.5-Bath, 2,250 SF – House plan details
SALE!$1,454.99
Width: 36'-0"
Depth: 57'-0"
Htd SF: 2,385
Unhtd SF: 461
-
Template Override Active

11-1700 HOUSE PLAN – Traditional Home Plan – 4-Bed, 3-Bath, 2,400 SF – House plan details
SALE!$1,454.99
Width: 42'-0"
Depth: 55'-0"
Htd SF: 2,475
Unhtd SF: 1,778
















