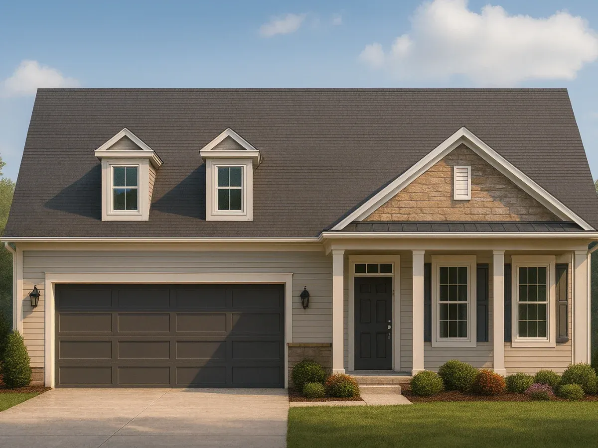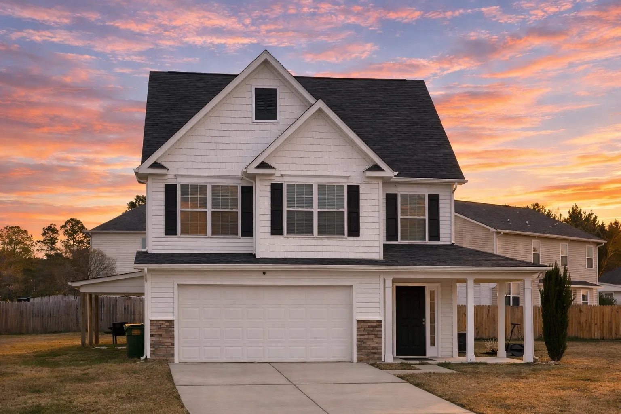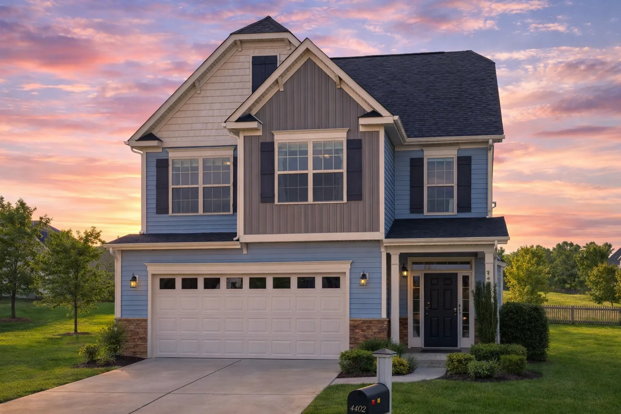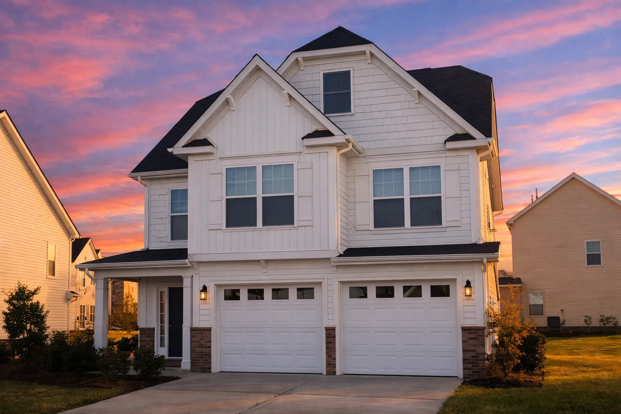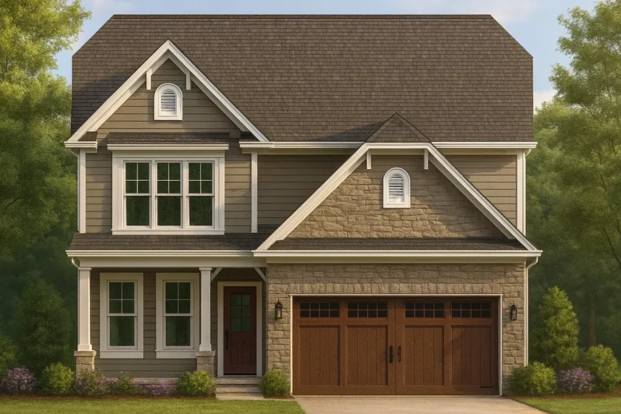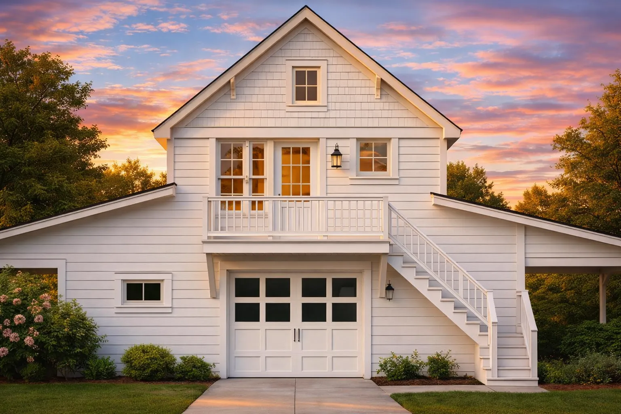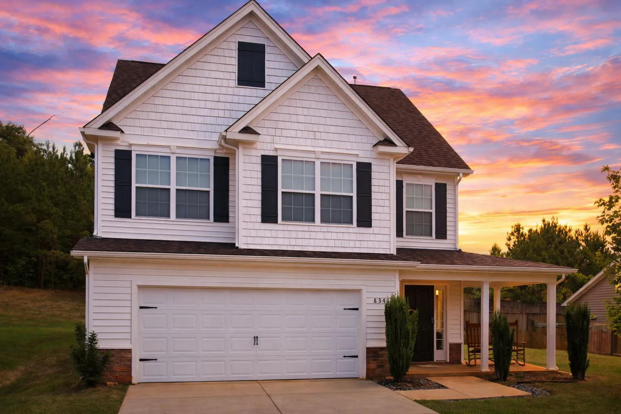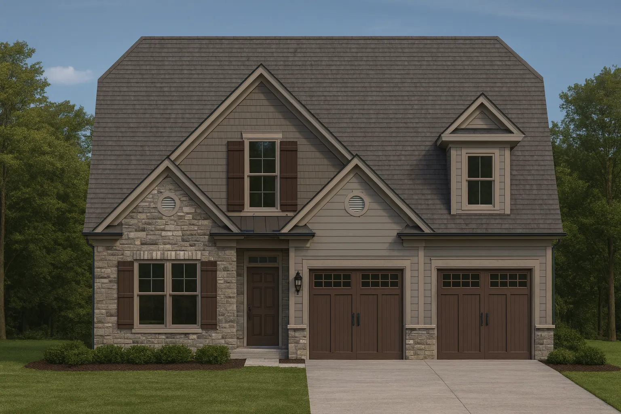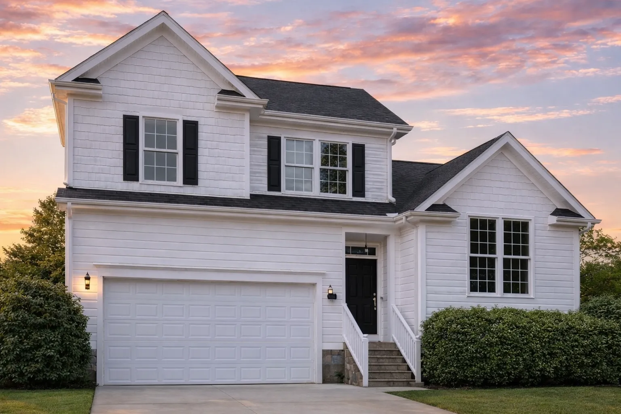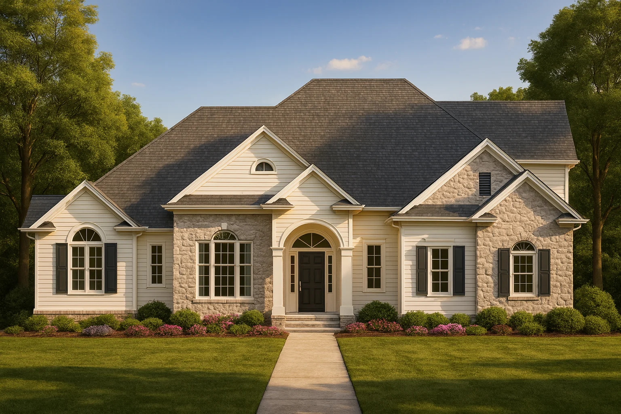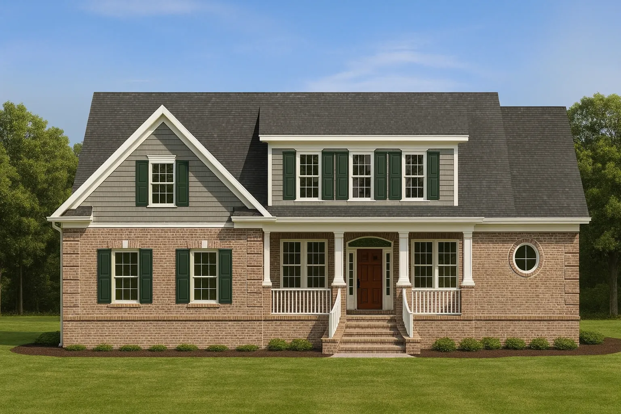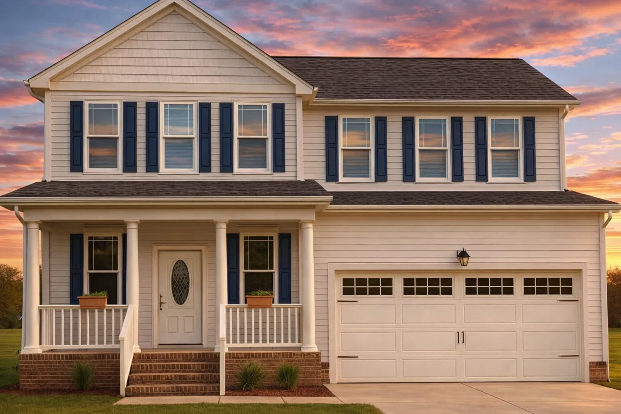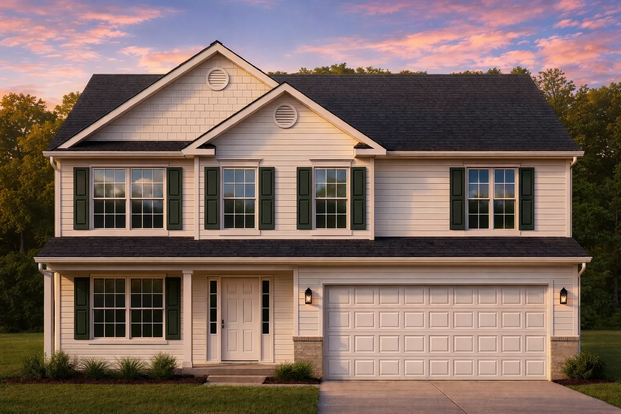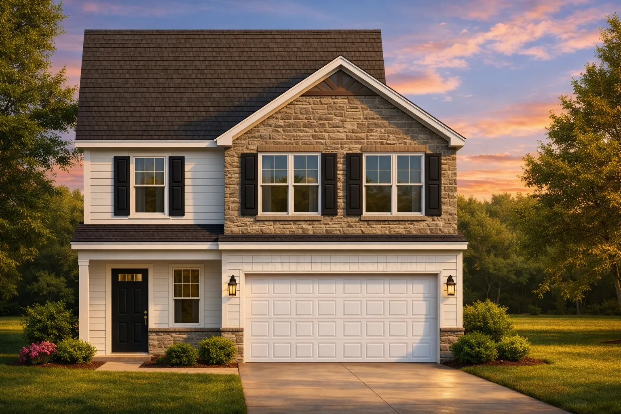Actively Updated Catalog
— January 2026 updates across 400+ homes, including refined images and unified primary architectural styles.
Found 1,029 House Plans!
-
Template Override Active

10-1883 HOUSE PLAN – Traditional Home Plan – 4-Bed, 3-Bath, 2,450 SF – House plan details
SALE!$1,254.99
Width: 38'-0"
Depth: 52'-0"
Htd SF: 2,337
Unhtd SF: 616
-
Template Override Active

10-1803 HOUSE PLAN -Traditional Ranch Home Plan – 3-Bed, 2-Bath, 1,850 SF – House plan details
SALE!$1,254.99
Width: 39'-8"
Depth: 64'-0"
Htd SF: 2,166
Unhtd SF: 510
-
Template Override Active

10-1792 HOUSE PLAN – Traditional Home Plan – 4-Bed, 3-Bath, 2,350 SF – House plan details
SALE!$1,134.99
Width: 46'-0"
Depth: 43'-0"
Htd SF: 1,798
Unhtd SF: 903
-
Template Override Active

10-1703 HOUSE PLAN -Traditional Colonial Home Plan – 3-Bed, 2.5-Bath, 2,050 SF – House plan details
SALE!$1,134.99
Width: 32'-0"
Depth: 50'-0"
Htd SF: 1,766
Unhtd SF: 443
-
Template Override Active

10-1626 HOUSE PLAN – Traditional Home Plan – 4-Bed, 3-Bath, 2,450 SF – House plan details
SALE!$1,134.99
Width: 30'-0"
Depth: 44'-0"
Htd SF: 1,798
Unhtd SF: 903
-
Template Override Active

10-1582 HOUSE PLAN -Traditional Colonial Home Plan – 4-Bed, 3-Bath, 2,450 SF – House plan details
SALE!$1,454.99
Width: 36'-0"
Depth: 54'-0"
Htd SF: 2,385
Unhtd SF: 402
-
Template Override Active

10-1545 ADU BARN STYLE PLAN – Carriage House Plan – 1-Bed, 1-Bath, 799 SF – House plan details
SALE!$1,134.99
Width: 72'-0"
Depth: 36'-0"
Htd SF: 799
Unhtd SF: 1,469
-
Template Override Active

10-1504 HOUSE PLAN – Traditional Colonial Home Plan – 3-Bed, 2.5-Bath, 1,950 SF – House plan details
SALE!$1,254.99
Width: 36'-0"
Depth: 43'-0"
Htd SF: 1,798
Unhtd SF: 907
-
Template Override Active

10-1311 HOUSE PLAN -Modern Farmhouse Home Plan – 3-Bed, 2.5-Bath, 2,450 SF – House plan details
SALE!$1,454.99
Width: 40'-0"
Depth: 65'-0"
Htd SF: 2,266
Unhtd SF: 604
-
Template Override Active

10-1256 HOUSE PLAN – Beautiful CAD House Plan with 2 Floors and 3 Bedrooms – House plan details
SALE!$1,134.99
Width: 40'-0"
Depth: 52'-4"
Htd SF: 1,744
Unhtd SF: 755
-
Template Override Active

9-WRIGHT HOUSE PLAN -Traditional Home Plan – 4-Bed, 3-Bath, 2,850 SF – House plan details
SALE!$1,254.99
Width: 64'-0"
Depth: 70'-6"
Htd SF: 2,520
Unhtd SF: 563
-
Template Override Active

9-1800 HOUSE PLAN – Traditional Colonial Home Plan – 4-Bed, 3-Bath, 2,950 SF – House plan details
SALE!$1,454.99
Width: 86'-1"
Depth: 58'-8"
Htd SF: 3,099
Unhtd SF: 1,433
-
Template Override Active

9-1770 HOUSE PLAN -Traditional Colonial Home Plan – 3-Bed, 2.5-Bath, 2,212 SF – House plan details
SALE!$1,254.99
Width: 38'-0"
Depth: 52'-0"
Htd SF: 2,212
Unhtd SF: 740
-
Template Override Active

9-1582 HOUSE PLAN -Traditional Colonial Home Plan – 4-Bed, 2.5-Bath, 2,389 SF – House plan details
SALE!$1,254.99
Width: 40'-0"
Depth: 40'-0"
Htd SF: 2,389
Unhtd SF:
-
Template Override Active

9-1289 HOUSE PLAN -Traditional Colonial Home Plan – 3-Bed, 2.5-Bath, 2,050 SF – House plan details
SALE!$1,454.99
Width: 22'-0"
Depth: 52'-0"
Htd SF: 1,620
Unhtd SF: 479
















