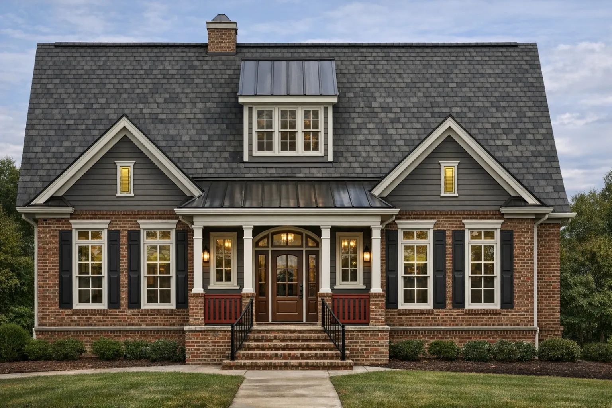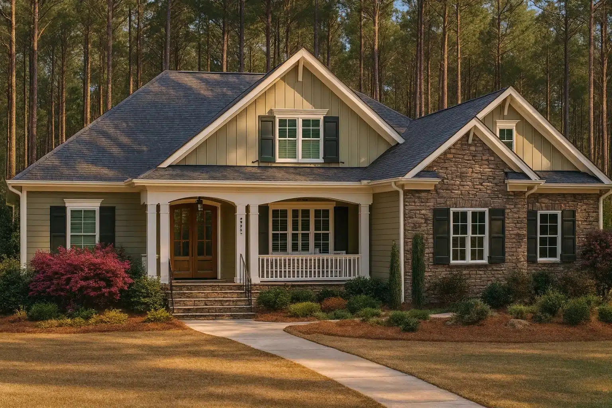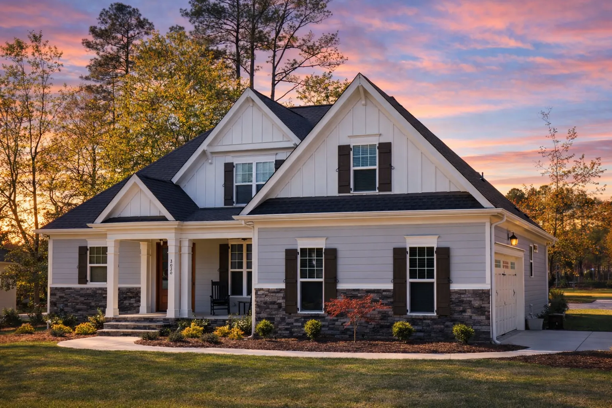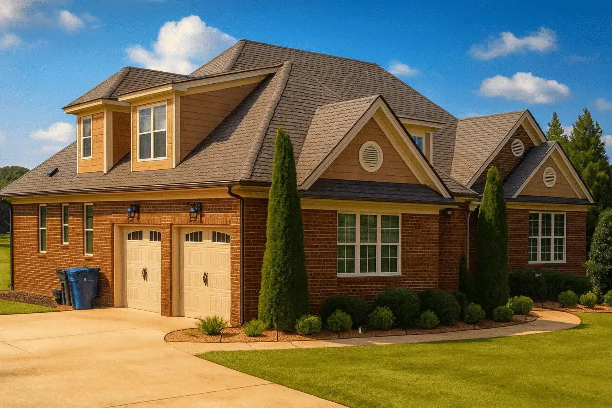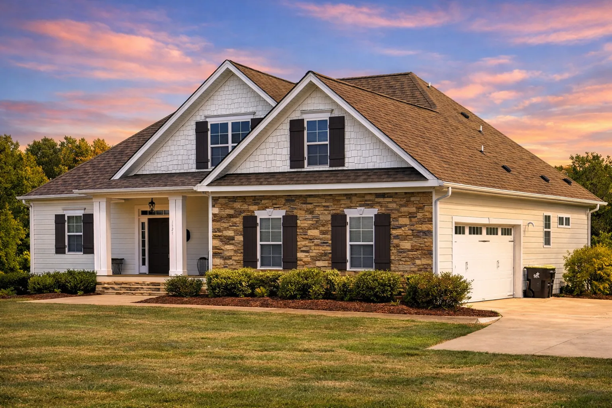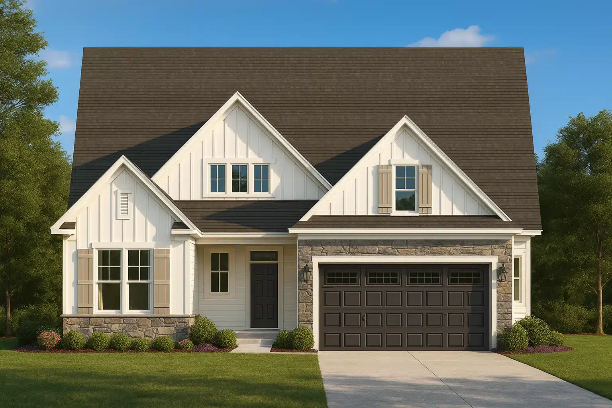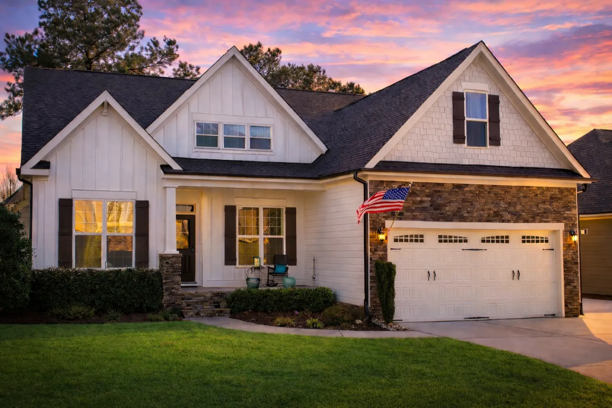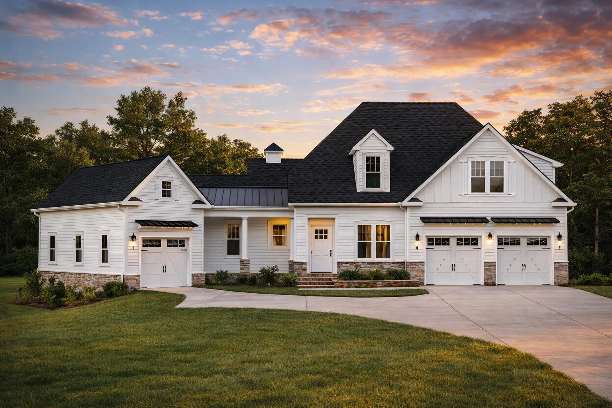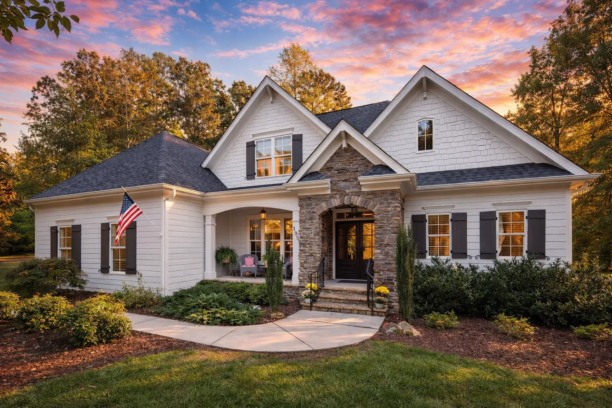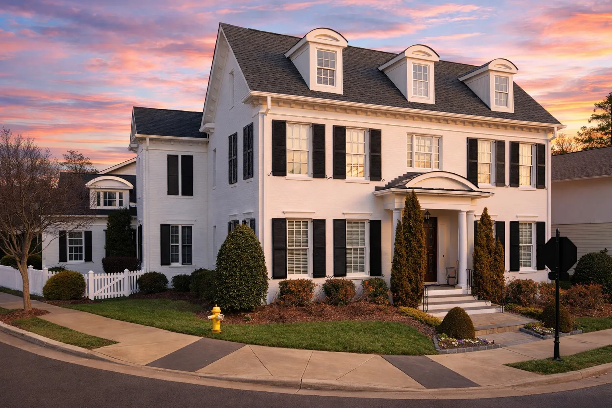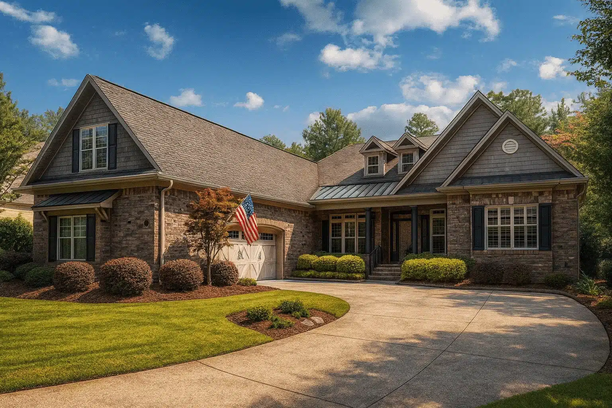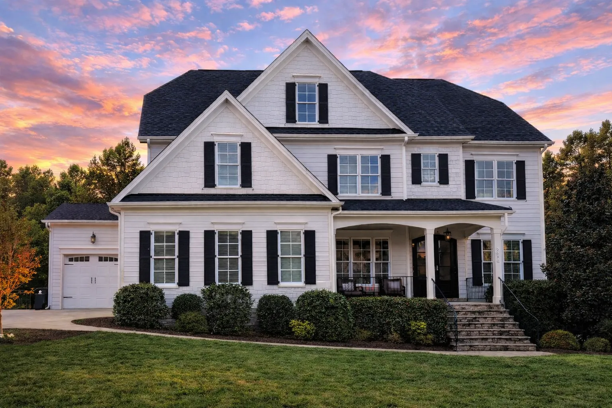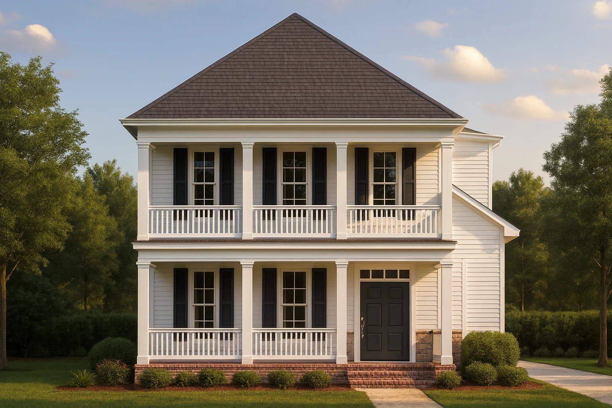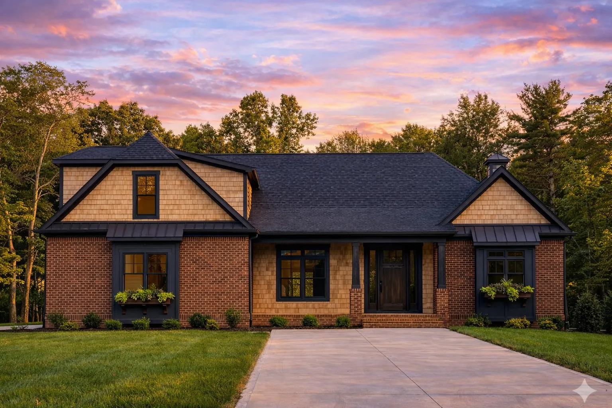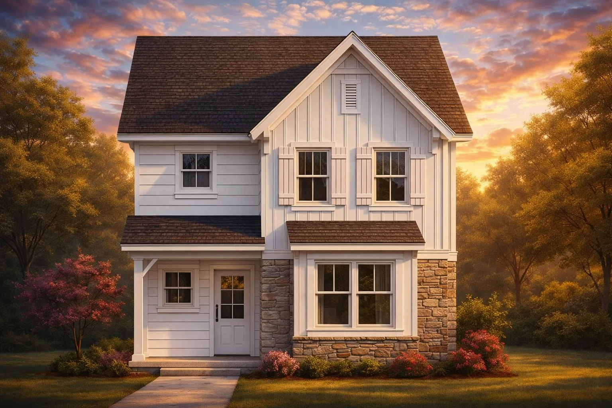Actively Updated Catalog
— January 2026 updates across 400+ homes, including refined images and unified primary architectural styles.
Found 1,556 House Plans!
-
Template Override Active

13-1782 HOUSE PLAN – Cape Cod Home Plan – 3-Bed, 2-Bath, 1,950 SF – House plan details
SALE!$1,754.99
Width: 45'-0"
Depth: 57'-0"
Htd SF: 4,539
Unhtd SF: 1,577
-
Template Override Active

13-1582 HOUSE PLAN – Craftsman House Plan – 4-Bed, 3-Bath, 2571 SF – House plan details
SALE!$1,134.99
Width: 57'-8"
Depth: 51'-8"
Htd SF: 2,571
Unhtd SF: 1,206
-
Template Override Active

13-1339 HOUSE PLAN – Craftsman House Plan – 4-Bed, 3-Bath, 2,755 SF – House plan details
SALE!$1,454.99
Width: 57'-8"
Depth: 51'-8"
Htd SF: 2,755
Unhtd SF: 1,306
-
Template Override Active

13-1215 HOUSE PLAN – Traditional Craftsman House Plan – 4-Bed, 3-Bath, 2736 SF – House plan details
SALE!$1,254.99
Width: 55'-8"
Depth: 62'-7"
Htd SF: 2,736
Unhtd SF: 771
-
Template Override Active

12-2881 HOUSE PLAN – Craftsman House Plan – 4-Bed, 3-Bath, 2611 SF – House plan details
SALE!$1,254.99
Width: 57'-8"
Depth: 51'-8"
Htd SF: 2,611
Unhtd SF: 1,195
-
Template Override Active

12-2874 HOUSE PLAN – Modern Farmhouse House Plan – 3-Bed, 2.5-Bath, 1950 SF – House plan details
SALE!$1,134.99
Width: 42'-0"
Depth: 64'-4"
Htd SF: 1,627
Unhtd SF: 827
-
Template Override Active

12-2697 HOUSE PLAN – Craftsman House Plan – 4-Bed, 3.5-Bath, 2834 SF – House plan details
SALE!$1,254.99
Width: 49'-0"
Depth: 68'-0"
Htd SF: 2,834
Unhtd SF: 1,231
-
Template Override Active

12-2335 HOUSE PLAN – Modern Farmhouse Plan – 4-Bed, 3-Bath, 2,950 SF – House plan details
SALE!$1,454.99
Width: 80'-6"
Depth: 81'-8"
Htd SF: 3,048
Unhtd SF: 1,450
-
Template Override Active

12-2322 HOUSE PLAN – Craftsman House Plan – 4-Bed, 3-Bath, 2759 SF – House plan details
SALE!$1,254.99
Width: 57'-8"
Depth: 61'-8"
Htd SF: 2,759
Unhtd SF: 1,299
-
Template Override Active

12-2302 HOUSE PLAN – Colonial Home Plan – 4-Bed, 3-Bath, 3,202 SF – House plan details
SALE!$1,454.99
Width: 77'-5"
Depth: 63'-2"
Htd SF: 3,202
Unhtd SF: 482
-
Template Override Active

12-2092 HOUSE PLAN – Craftsman House Plan – 4-Bed, 3-Bath, 2879 SF – House plan details
SALE!$1,254.99
Width: 114'-1"
Depth: 60'-9"
Htd SF: 2,879
Unhtd SF: 744
-
Template Override Active

12-2018 HOUSE PLAN – Traditional Colonial House Plan – 4-Bed, 3-Bath, 3620 SF – House plan details
SALE!$1,454.99
Width: 66'-8"
Depth: 51'-0"
Htd SF: 3,620
Unhtd SF: 2,003
-
Template Override Active

12-1099 HOUSE PLAN – Colonial House Plan – 4-Bed, 3-Bath, 2,850 SF – House plan details
SALE!$1,254.99
Width: 54'-0"
Depth: 67'-4"
Htd SF: 2,140
Unhtd SF: 1,302
-
Template Override Active

12-1039 HOUSE PLAN – Craftsman Home Plan – 3-Bed, 2-Bath, 1,950 SF – House plan details
SALE!$1,454.99
Width: 55'-8"
Depth: 79'-0"
Htd SF: 2,454
Unhtd SF: 1,165
-
Template Override Active

11-1533 HOUSE PLAN – Modern Farmhouse Home Plan – 3-Bed, 2.5-Bath, 1,850 SF – House plan details
SALE!$1,254.99
Width: 22'-4"
Depth: 41'-8"
Htd SF: 911
Unhtd SF: 142
















