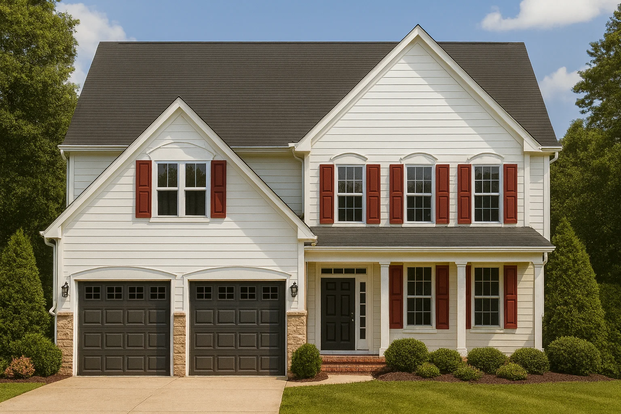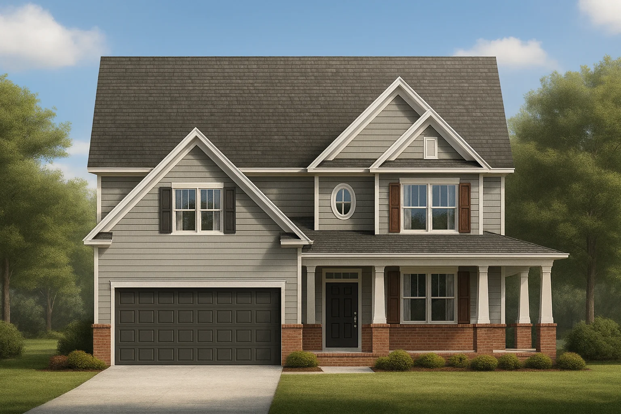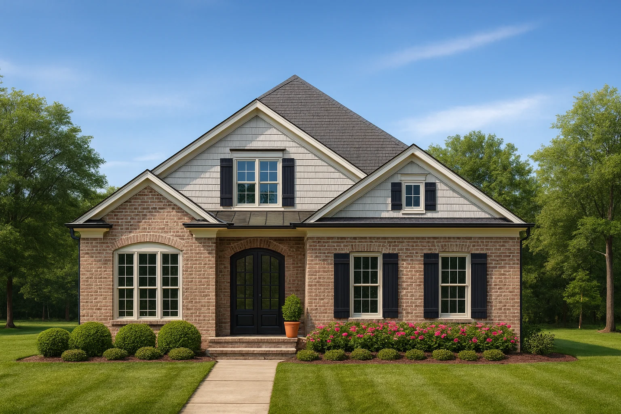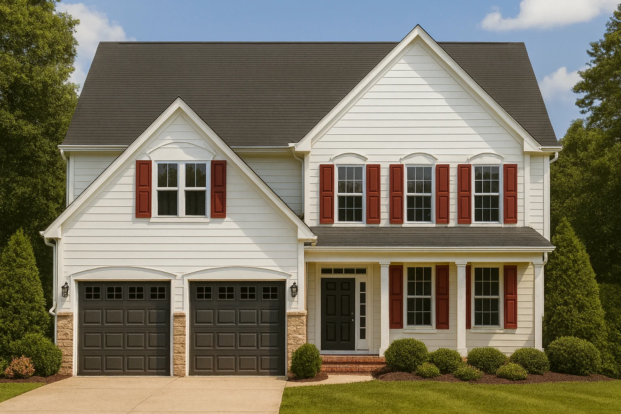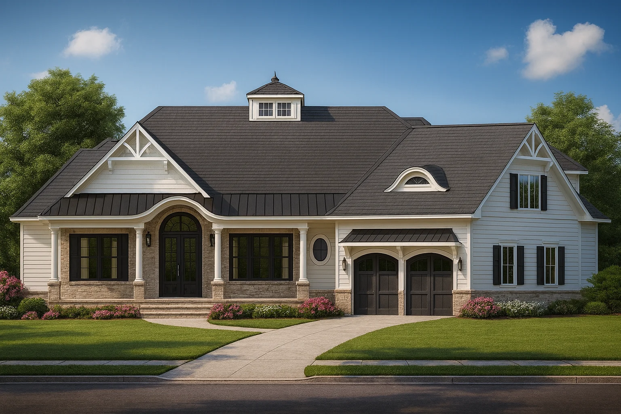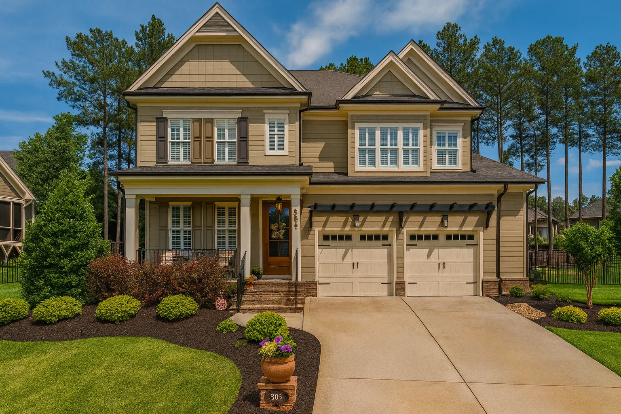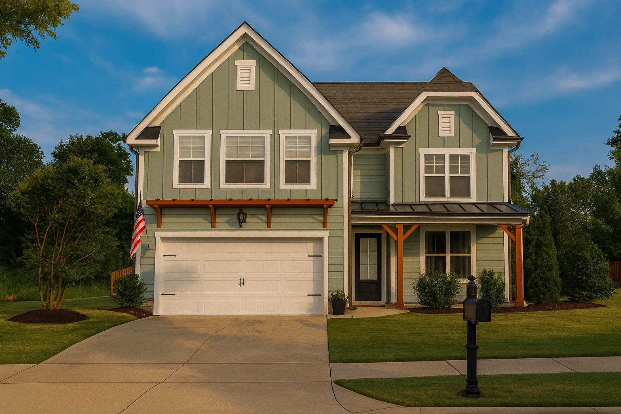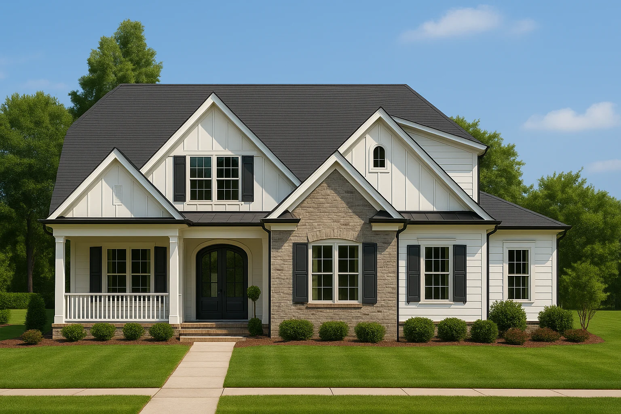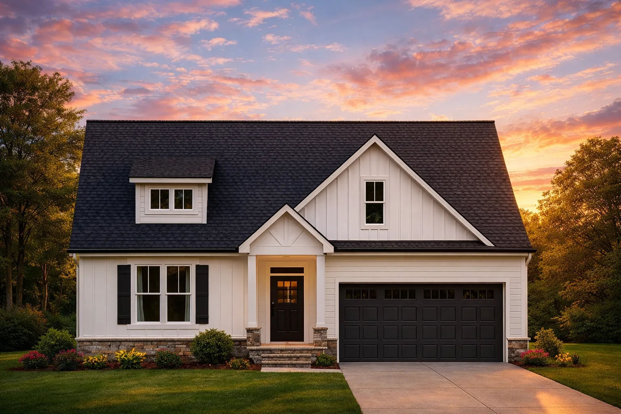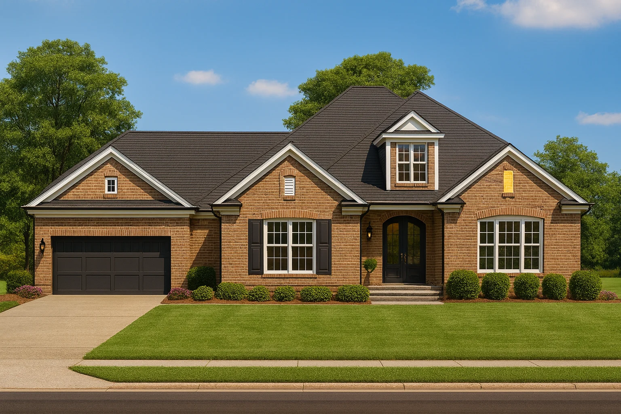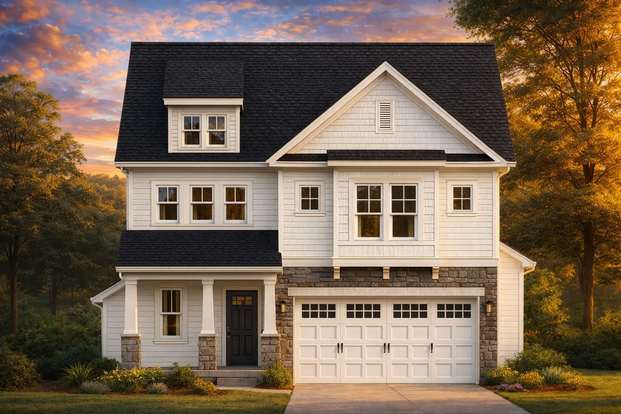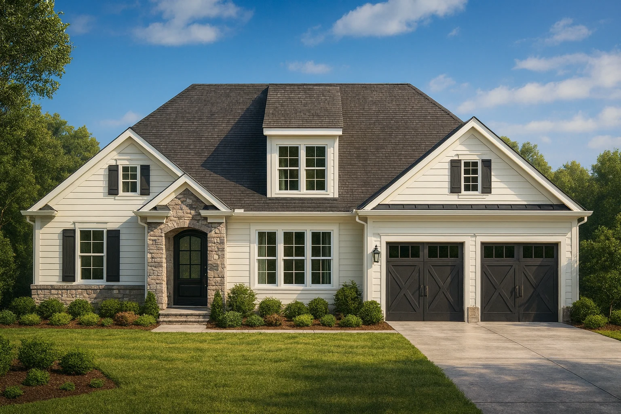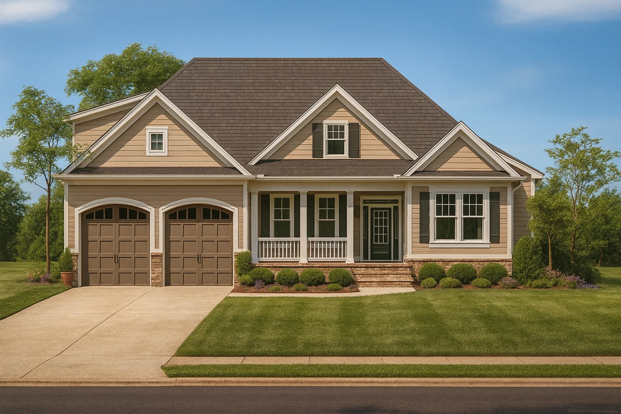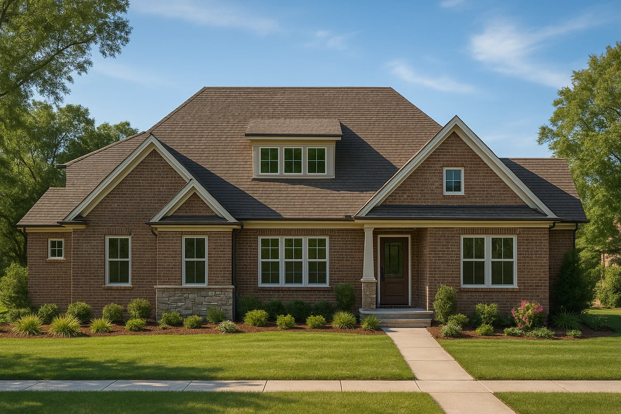Mansion House Plans – Browse 1000’s of Grand, Statement-Making Designs
Why Mansion House Plans Deliver the Ultimate in Space, Elegance, and Prestige
Find Your Dream house
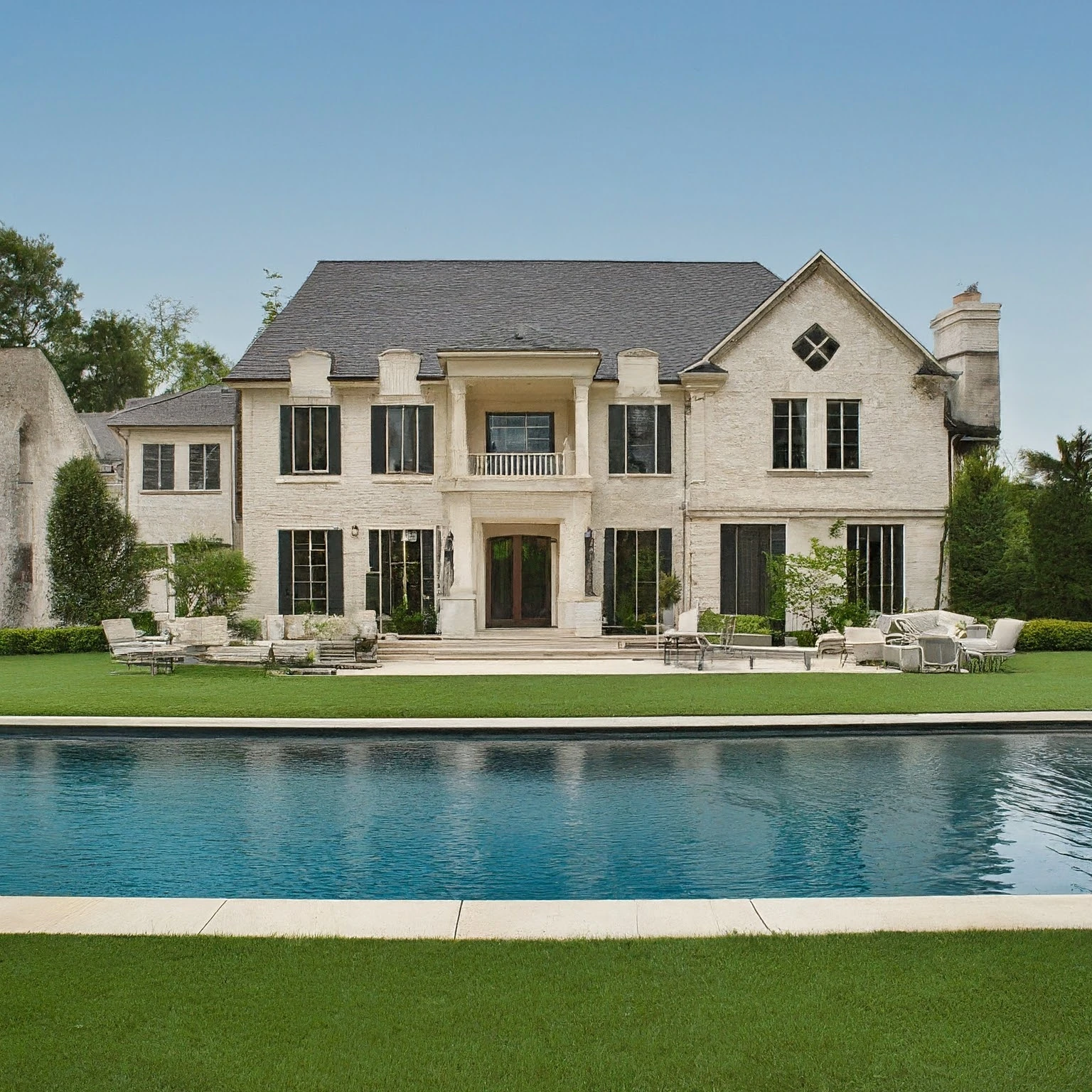
What Defines a Mansion House Plan?
The term “mansion” traditionally refers to a residence exceeding 5,000 square feet, often situated on expansive properties. Our mansion house plans not only meet these criteria but go beyond by incorporating thoughtful details such as porte-cocheres, grand foyers, multi-car garages, private guest suites, and entertainment wings.
From Mediterranean villas to Georgian estates, every design prioritizes space, flow, and function while maintaining timeless beauty. And with access to editable floor plans, homeowners can tailor their dream estate to reflect their personal style.
Top Features Found in Our Mansion House Plans
- Heated square footage starting at 5,000+ sq. ft.
- Multiple levels, often with finished basements and attic suites
- Grand entrances with double staircases and multi-story foyers
- Chef-style gourmet kitchens and butler’s pantries
- Dedicated home theaters, libraries, wine cellars, and fitness rooms
- Indoor/outdoor entertaining areas with large decks, porches, and courtyards
- Primary suites with spa-inspired bathrooms and expansive walk-in closets
- Guest quarters, in-law suites, or dual owner’s retreats
- 4–6+ car garages, including RV bays and golf cart storage
Why Choose My Home Floor Plans?
When you purchase mansion house plans from My Home Floor Plans, you receive more than just blueprints—you gain access to exclusive benefits that ensure long-term value:
- CAD + PDF Files Included: Full editable access for engineers and builders.
- Unlimited Build License: Use your plan multiple times without additional costs.
- Structural Engineering Included: All designs meet modern code compliance.
- Free Foundation Changes: Tailor your plan to slab, crawlspace, or basement foundations.
- After-Build Photo Previews: See what your finished mansion could look like in real life.
- Transparent Pricing: With plans starting at less than half the cost of other competitors, we offer the best value in the industry.
Customize Your Mansion to Match Your Vision
Every homeowner has a unique dream. Our customizable house plans allow you to modify any mansion design—whether you need more bedrooms, want to add an elevator, or reconfigure the garage layout. The included CAD files make working with contractors and architects seamless.
Our team also provides modification services at rates that are less than half of industry norms. You can even view all plan sheets before purchasing, ensuring full confidence in your selection.
Popular Mansion Styles and Architecture
Mansion house plans span a wide range of architectural styles. At My Home Floor Plans, we offer:
- Georgian Mansion Plans with symmetrical facades and classical columns
- Mediterranean Villas with tiled roofs, stucco exteriors, and inner courtyards
- Classical House Plans showcasing symmetry and elegance
- Victorian Mansions with turrets, gables, and decorative trim
- Modern Mansion Designs with glass walls, clean lines, and open-concept living
Smart Design Meets Luxurious Space
While space is abundant in mansion house plans, intelligent design is what makes these layouts truly functional. Features like zoned HVAC systems, private wings, main-floor owner’s suites, and multi-functional floor plans help balance efficiency with opulence. Whether you’re entertaining dozens or enjoying quiet family time, these homes flow beautifully.
Pair Your Mansion with Specialized Features
Mansions often pair well with luxury amenities and specialty spaces. Here are some of our most popular add-ons:
- House Plans with Pools for resort-style backyards
- Courtyard House Plans for tranquil outdoor privacy
- House Plans with Great Rooms for impressive open living areas
- Plans with Elevators for multi-story ease
- House Plans with Fireplace to add ambiance and warmth
Planning for Lot Size and Footprint
Given their size, mansion house plans require ample lot space. Whether you’re building on a golf course, hillside, or private lakefront property, our advanced search tools let you filter by lot size, square footage, and number of floors. Our experts can also help adjust a plan to better suit your land.
Build with Confidence
Unlike many marketplaces, we’ve already built every plan you see. This eliminates costly surprises during construction and gives you peace of mind from day one. You can also preview every sheet before you purchase—no guessing.
Explore Related Collections
Ready to Get Started?
Building a mansion doesn’t have to mean overpaying for incomplete or outdated plans. At My Home Floor Plans, we deliver quality, affordability, and elegance in every blueprint. Explore our mansion house plans today and bring your grand vision to life.
Explore current luxury home design trends from Architectural Digest.
Contact Us for Assistance
Need help choosing the right mansion house plan? Reach out to our expert team at support@myhomefloorplans.com or use our Contact Page.
Frequently Asked Questions About Mansion House Plans
What qualifies as a mansion house plan?
Typically, any house design exceeding 5,000 square feet with multiple luxurious features—such as multiple suites, home theaters, or grand foyers—is considered a mansion plan.
Are these mansion plans customizable?
Yes, all plans include CAD files and can be modified to suit your specific needs. We also offer modification services at reduced rates.
Can I build the plan more than once?
Absolutely. Every purchase comes with an unlimited-build license—use your mansion design as many times as you’d like.
Do mansion plans come with structural engineering?
Yes. All mansion house plans include structural engineering details that comply with modern codes and are ready for permitting.
Can I view all the plan sheets before I buy?
Yes! We are one of the only providers that let you preview every sheet of your plan package before purchase.
Start designing your dream estate today—browse our full collection of mansion house plans and let your luxury lifestyle begin.



