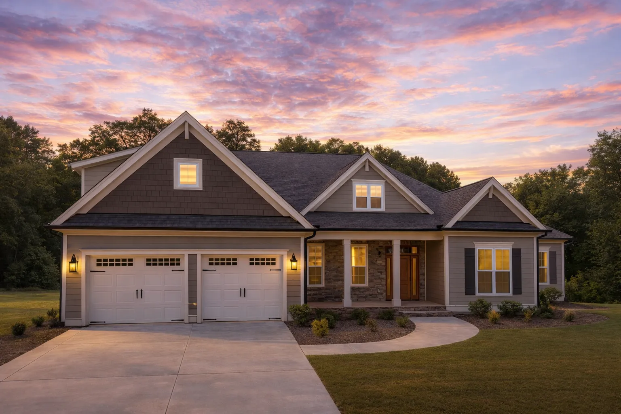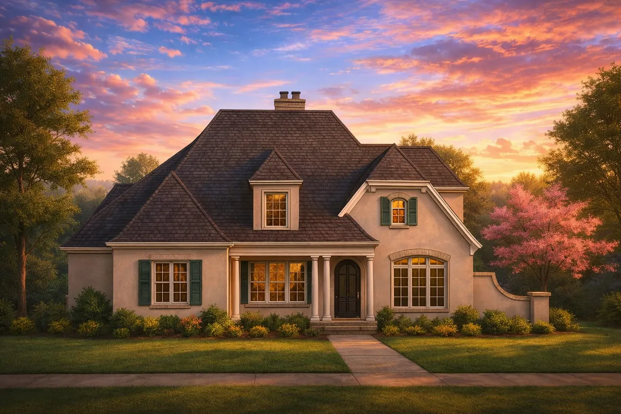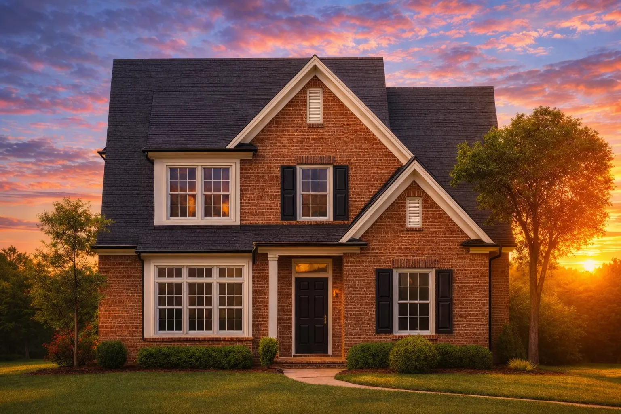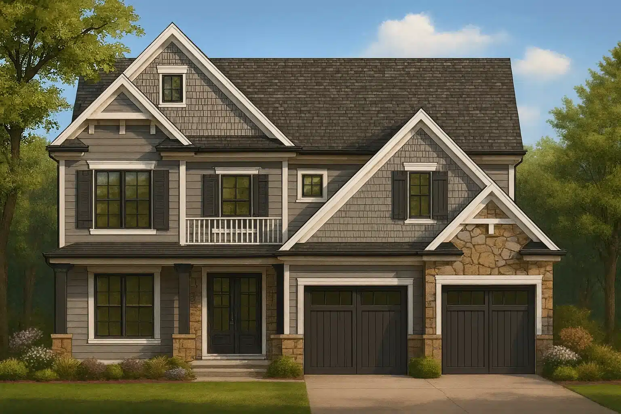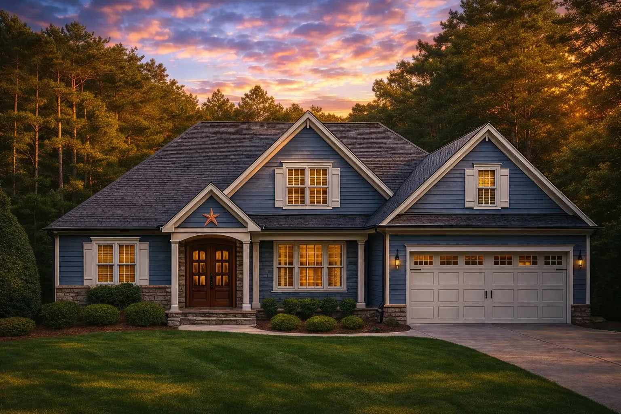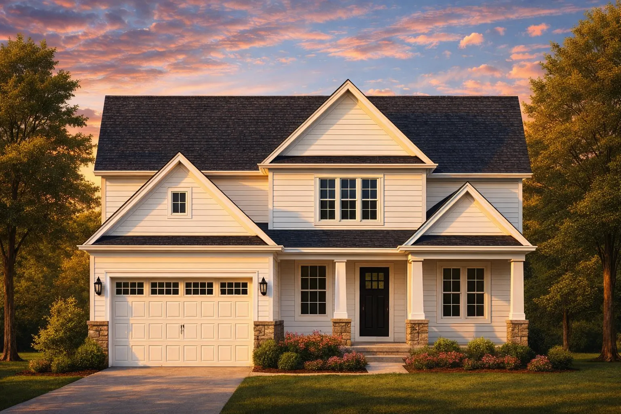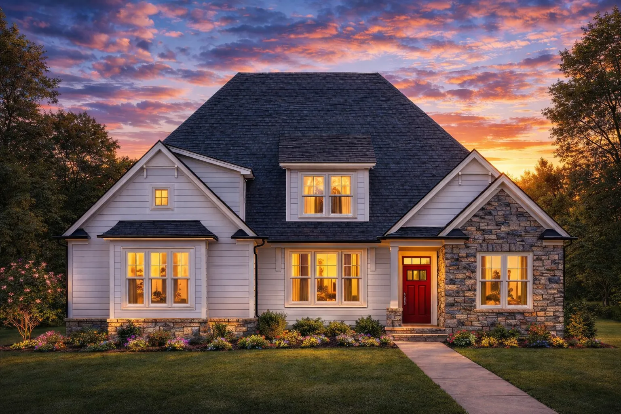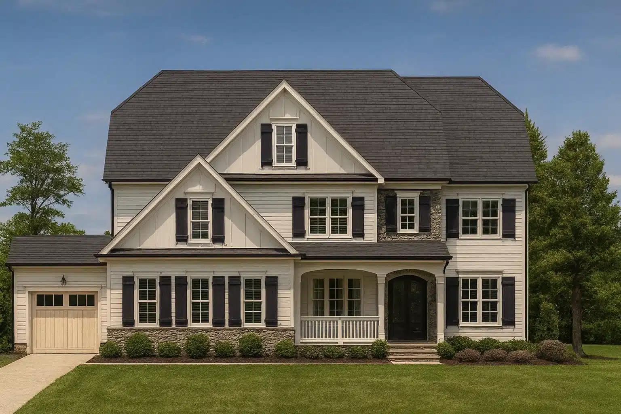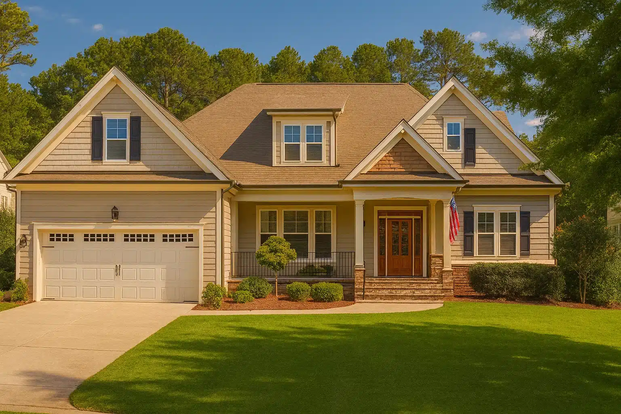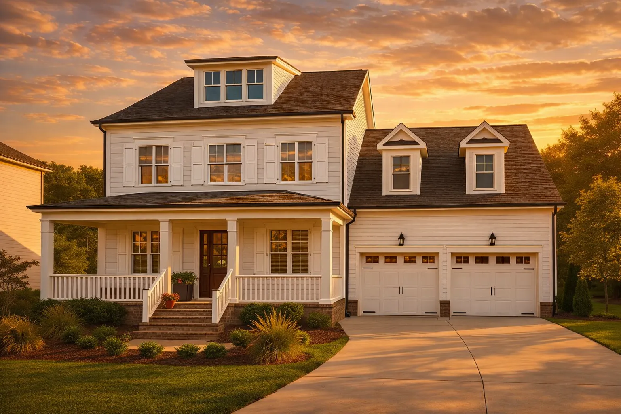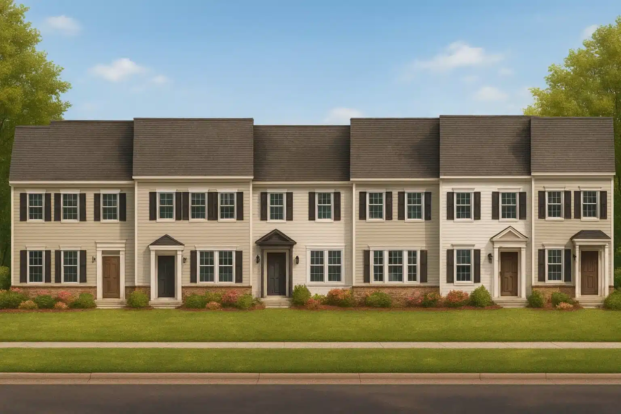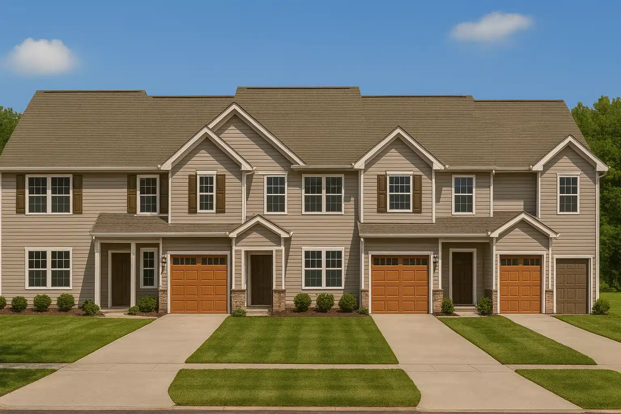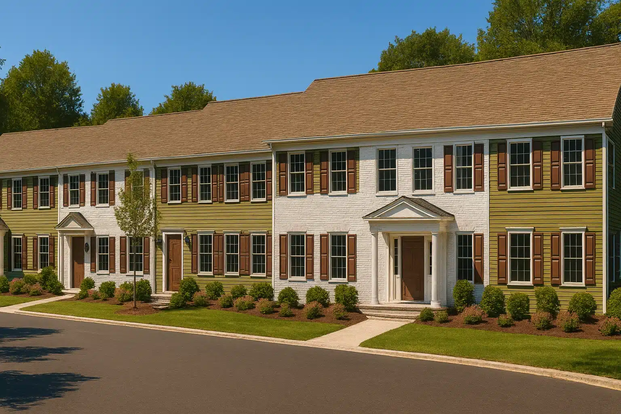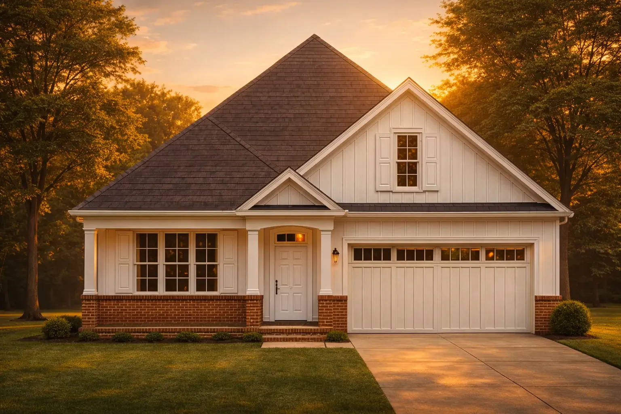Modern Craftsman House Plans – Discover 1000’s of Timeless Designs with a Contemporary Twist
Why Modern Craftsman House Plans Combine Classic Charm with Updated Living Features
Find Your Dream house
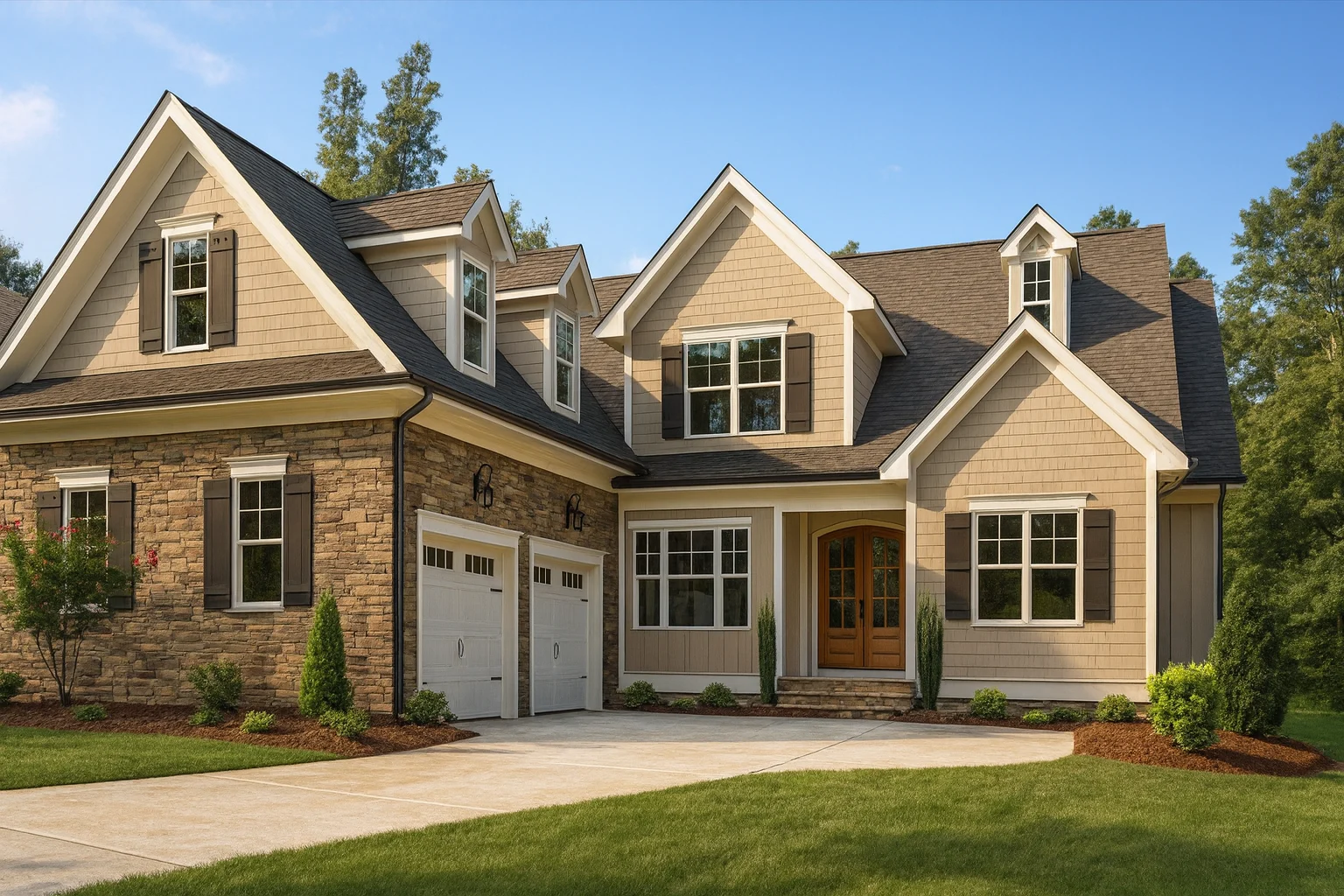
The Signature Elements of Modern Craftsman House Plans
The Craftsman style emerged in the early 20th century, characterized by handcrafted woodwork, open floor plans, and an emphasis on natural materials. Modern Craftsman house plans take these classic elements and enhance them with contemporary amenities, creating a versatile and comfortable living space ideal for today’s lifestyle.
- Open Floor Plans: Prominent use of open spaces connecting kitchen, living, and dining areas to create an inviting communal atmosphere.
- Expansive Porches: Spacious front and back porches ideal for relaxing, entertaining, and connecting with the outdoors.
- Detailed Woodwork: Exceptional craftsmanship featuring exposed beams, built-in cabinetry, and custom wood detailing.
- Earth-Toned Color Palettes: A warm, natural color scheme that complements the use of stone, brick, and wood.
- Energy-Efficient Features: Incorporation of modern sustainable building practices to enhance comfort and reduce utility costs.
Why Choose Modern Craftsman House Plans?
Modern Craftsman house plans offer homeowners a blend of classical charm and modern conveniences. The spacious, adaptable layouts are ideal for families, retirees, or professionals looking for a versatile home design that supports both daily life and entertaining.
These plans typically feature large, functional kitchens with islands, designed as the heart of the home. Living spaces often boast high ceilings, large windows for ample natural light, and cozy fireplaces, reinforcing a warm and welcoming environment.
Popular Layouts and Floor Plans
Modern Craftsman house plans come in various sizes and configurations, suitable for diverse lifestyles. Whether you’re interested in smaller, single-story designs or expansive multi-level homes, these plans offer flexibility and charm:
- Medium-sized floor plans ideal for growing families.
- Large Craftsman layouts featuring multiple bedrooms and versatile living areas.
- Plans including optional finished basements for additional space and functionality.
Incorporating Outdoor Living with Modern Craftsman Designs
One of the hallmarks of Modern Craftsman designs is their integration of indoor and outdoor living spaces. Floor plans typically include expansive outdoor areas such as covered porches, patios, and decks, perfect for entertaining guests or enjoying serene evenings outdoors.
Customization Options for Your Craftsman Home
A significant benefit of selecting Modern Craftsman house plans from My Home Floor Plans is the ability to customize your home to your exact specifications. All plans include detailed CAD files, structural engineering, and options for free foundation changes. This ensures your home not only meets aesthetic preferences but also local building codes and personal functionality requirements.
Planning and Building Your Craftsman Dream Home
When embarking on building a Modern Craftsman home, it’s essential to choose a comprehensive and accurate plan. My Home Floor Plans specializes in meticulously designed house plans, offering unlimited-build licenses and structural engineering included in all purchases, ensuring your construction process is smooth and compliant.
To understand more about the benefits and specifics of the building process, visiting reputable resources such as the National Association of Home Builders (NAHB) can provide valuable insights into best practices and trends in homebuilding.
Conclusion: Timeless Style Meets Modern Convenience
Modern Craftsman house plans embody the perfect harmony of classic design and modern innovation. Their enduring appeal makes them an excellent investment, offering homeowners timeless elegance, exceptional craftsmanship, and the flexibility to adapt to contemporary needs.
Explore our curated collection of Modern Craftsman house plans today, and take the first step towards building your dream home.
Frequently Asked Questions about Modern Craftsman House Plans
What defines Modern Craftsman architecture?
Modern Craftsman architecture blends traditional Craftsman design features, like detailed woodwork and open floor plans, with contemporary amenities and energy-efficient building practices.
Can I customize Modern Craftsman house plans?
Yes, all house plans offered by My Home Floor Plans include customizable CAD files, structural engineering, and free foundation modifications to ensure your home suits your personal and local building needs.
Are Modern Craftsman homes energy efficient?
Absolutely. Modern Craftsman designs incorporate energy-efficient materials and sustainable building practices, making them both environmentally friendly and cost-effective.
Do Craftsman homes have good resale value?
Yes. Due to their timeless design, high-quality construction, and modern amenities, Modern Craftsman homes typically have excellent resale value.
Ready to find your perfect Modern Craftsman house plan?
Explore Plans Now



