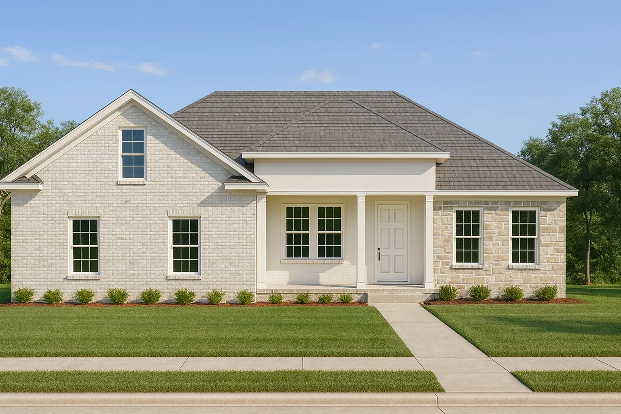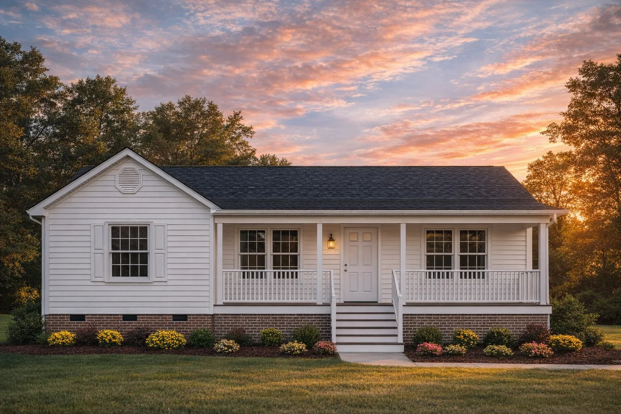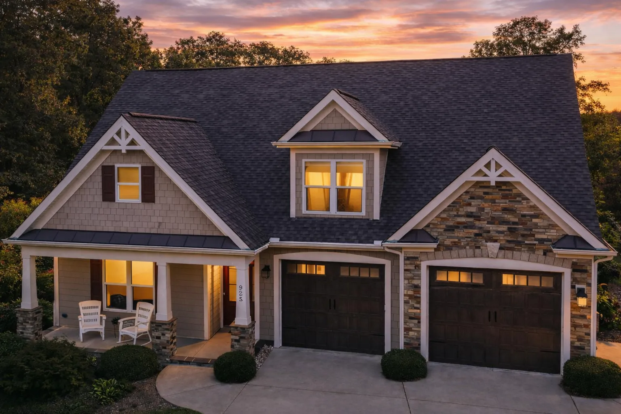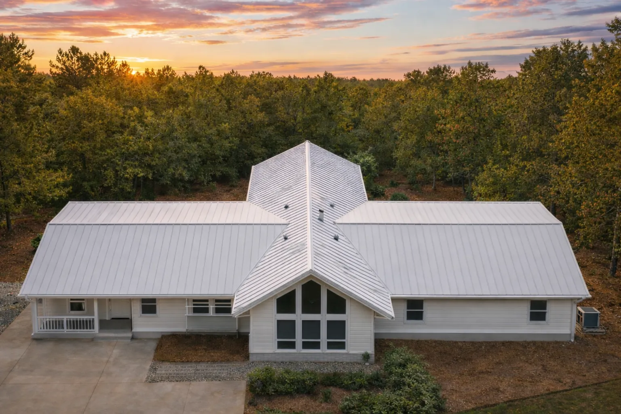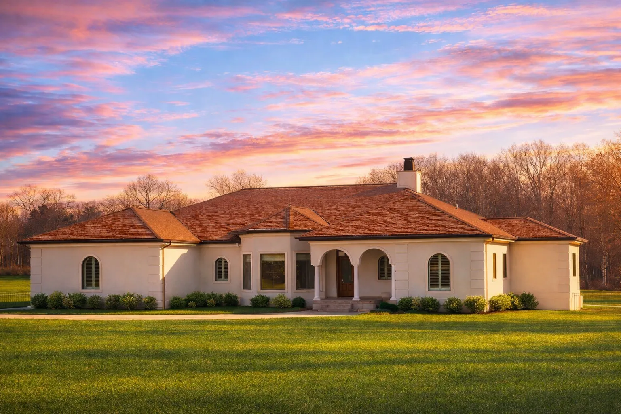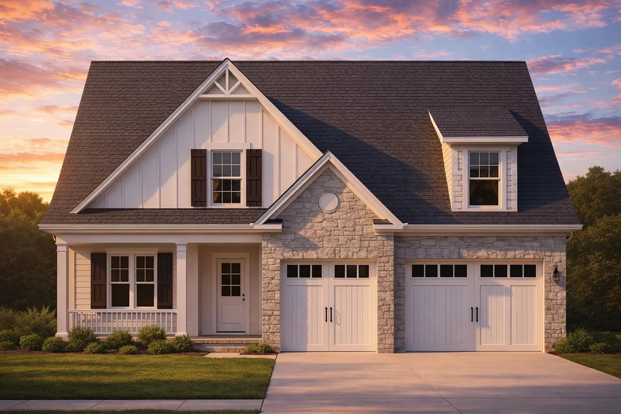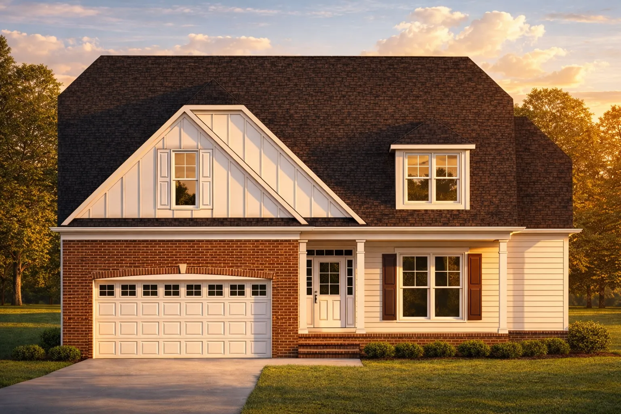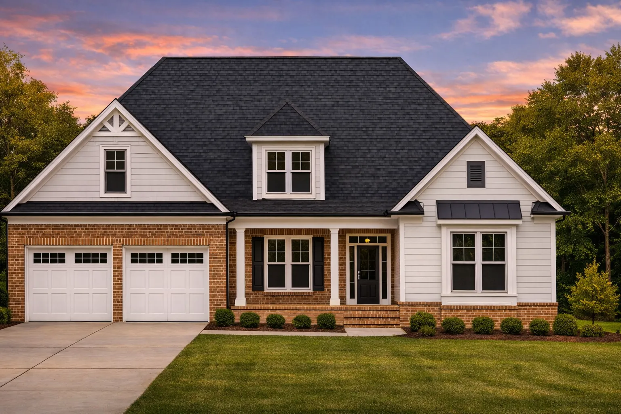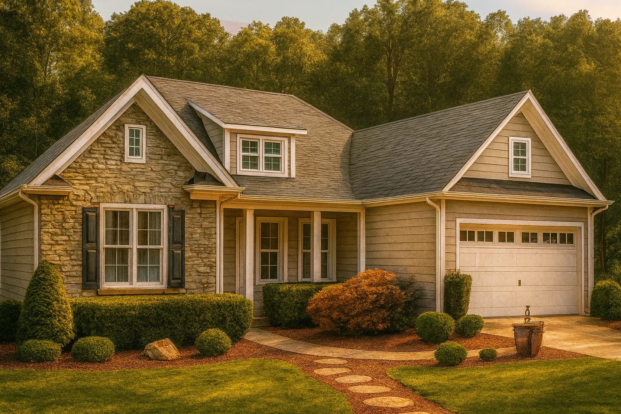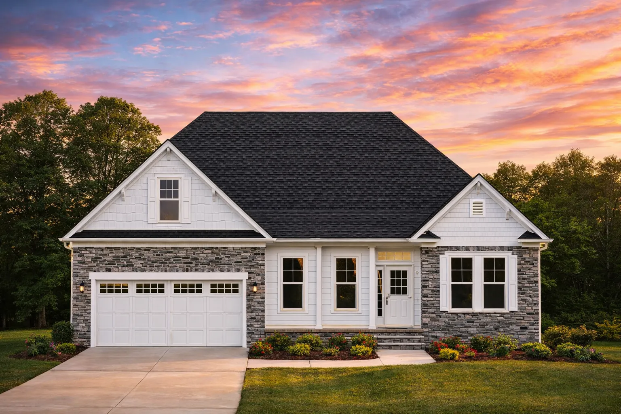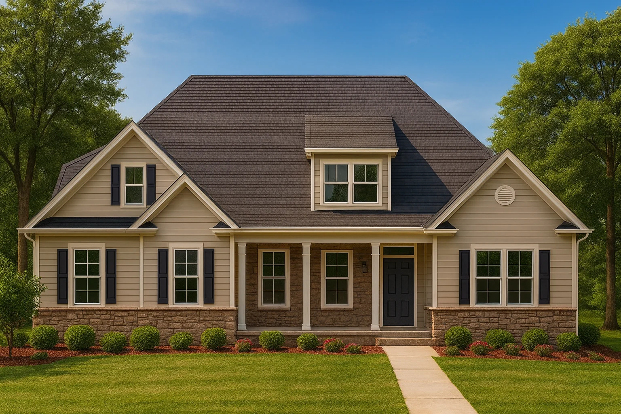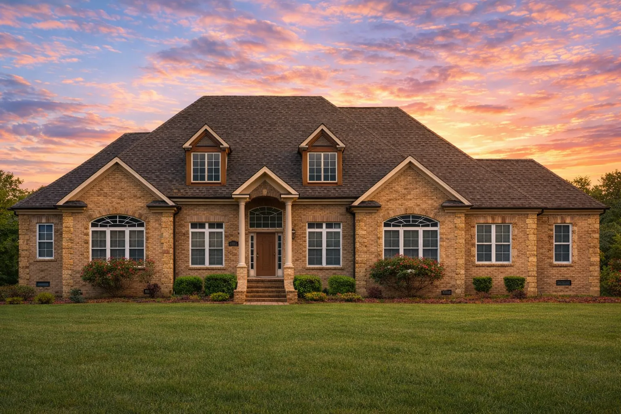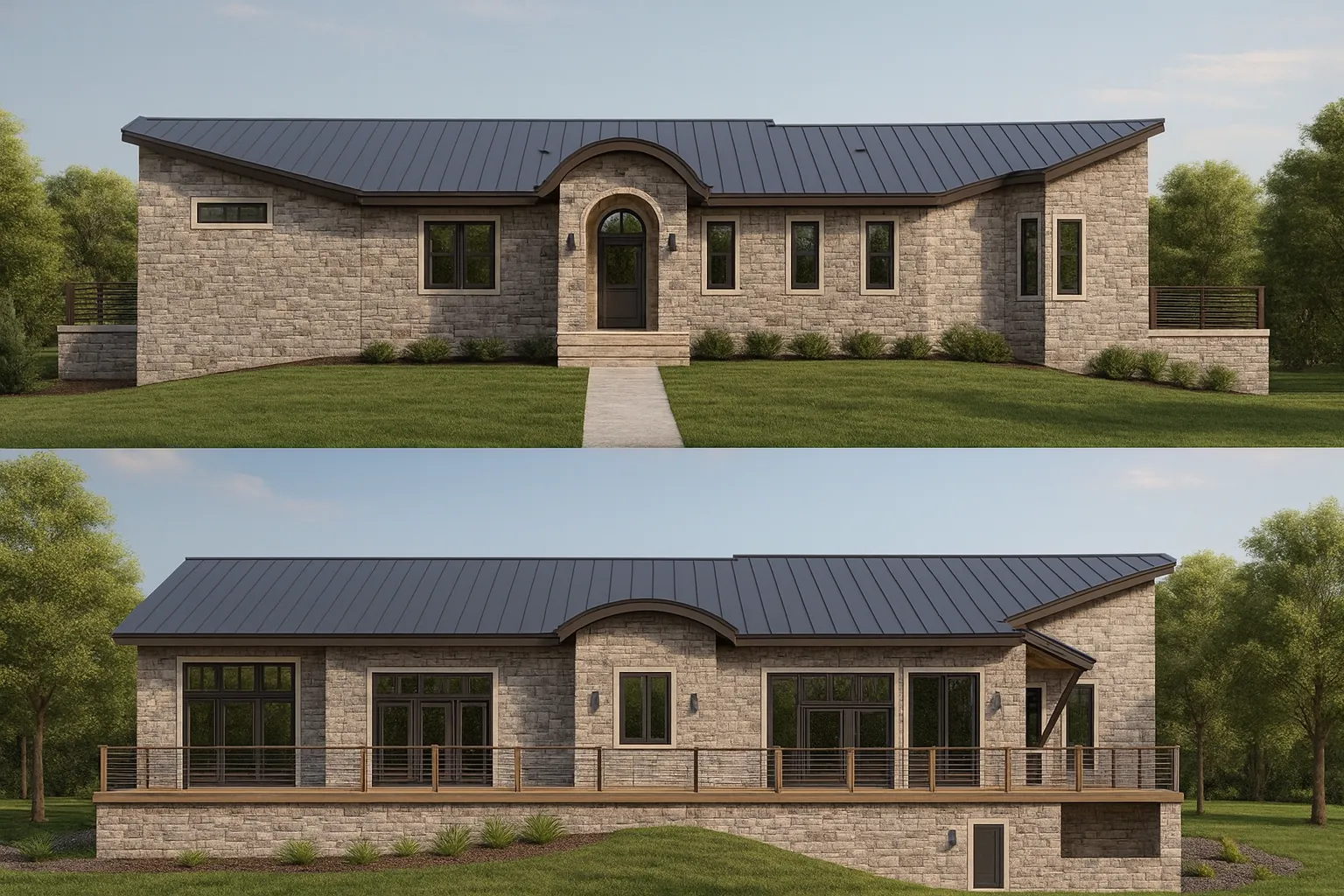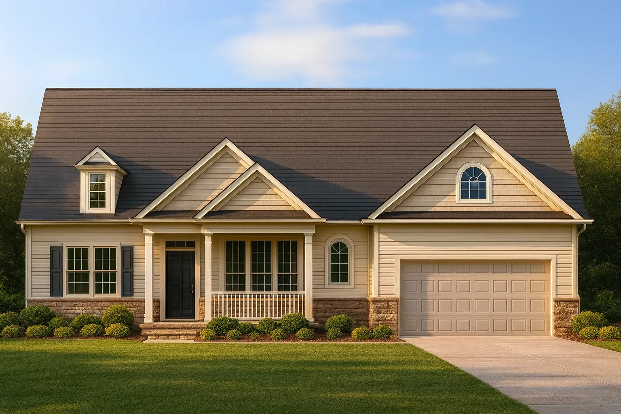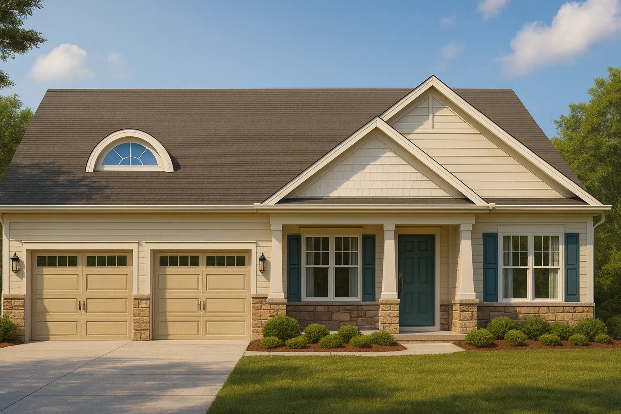1
Found 322 House Plans!
-

13-1955 HOUSE PLAN – Traditional Ranch Home Plan – 3-Bed, 2-Bath, 1,950 SF – House plan details
-

12-2989 HOUSE PLAN – Traditional Ranch Home Plan – 3-Bed, 2-Bath, 1,320 SF – House plan details
-

12-2954 HOUSE PLAN – Traditional Craftsman Home Plan – 3-Bed, 2.5-Bath, 2,350 SF – House plan details
-

12-2853 HOUSE PLAN -Rustic Farmhouse Home Plan – 4-Bed, 3-Bath, 2,600 SF – House plan details
-

12-2550 HOUSE PLAN -French Country Home Plan – 4-Bed, 3.5-Bath, 3,450 SF – House plan details
-

12-2073 HOUSE PLAN -Modern Farmhouse Home Plan – 3-Bed, 2.5-Bath, 2,150 SF – House plan details
-

11-1955 HOUSE PLAN – Dutch Colonial Home Plan – 3-Bed, 2.5-Bath, 2,350 SF – House plan details
-

11-1524 HOUSE PLAN – Traditional Craftsman Home Plan – 3-Bed, 2-Bath, 2,150 SF – House plan details
-

11-1505 HOUSE PLAN -Traditional Colonial Home Plan – 3-Bed, 2.5-Bath, 2,450 SF – House plan details
-

11-1501 HOUSE PLAN -Modern Farmhouse Home Plan – 3-Bed, 2-Bath, 1,850 SF – House plan details
-

11-1021 HOUSE PLAN -Traditional Home Plan – 3-Bed, 2-Bath, 2,248 SF – House plan details
-

9-1757 HOUSE PLAN -Traditional Home Plan – 3-Bed, 2-Bath, 2,182 SF – House plan details
-

9-1138 HOUSE PLAN -Traditional Ranch Home Plan – 3-Bed, 2-Bath, 2,150 SF – House plan details
-

9-1136 HOUSE PLAN -Traditional Colonial Home Plan – 3-Bed, 2.5-Bath, 2,150 SF – House plan details
-

8-1093 HOUSE PLAN – Traditional Ranch Home Plan – 3-Bed, 2-Bath, 1,850 SF – House plan details



