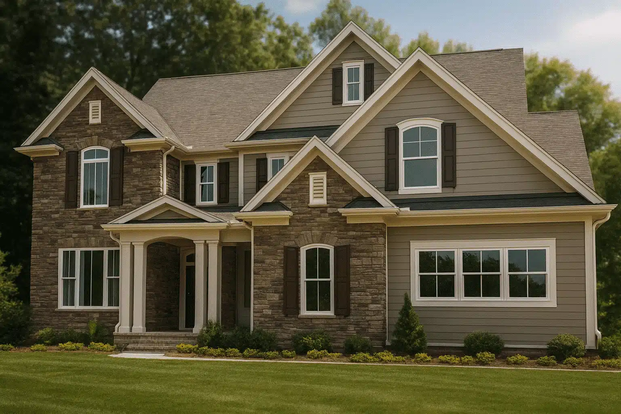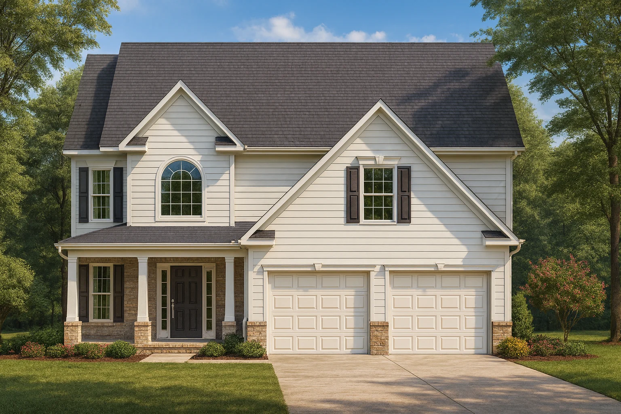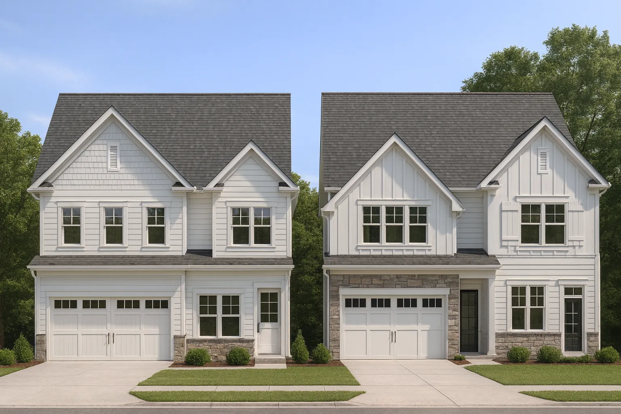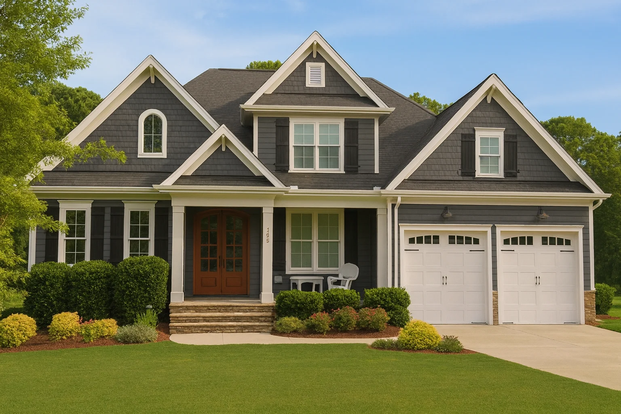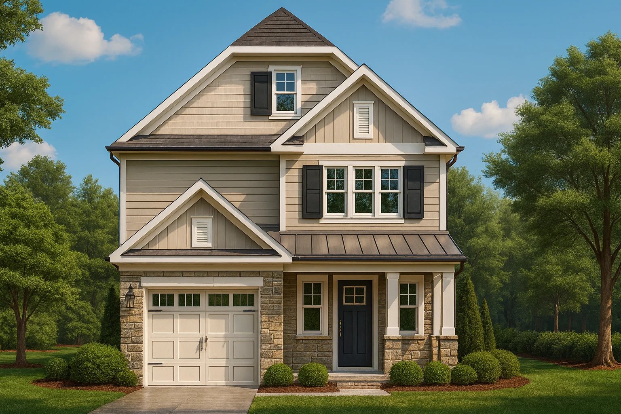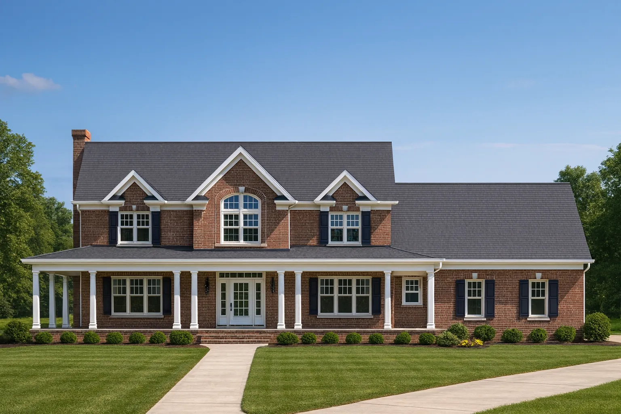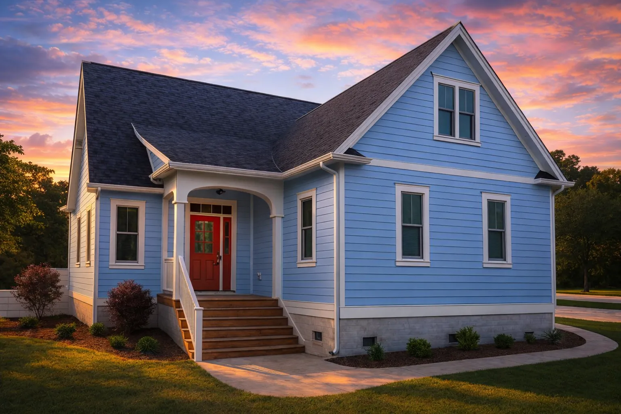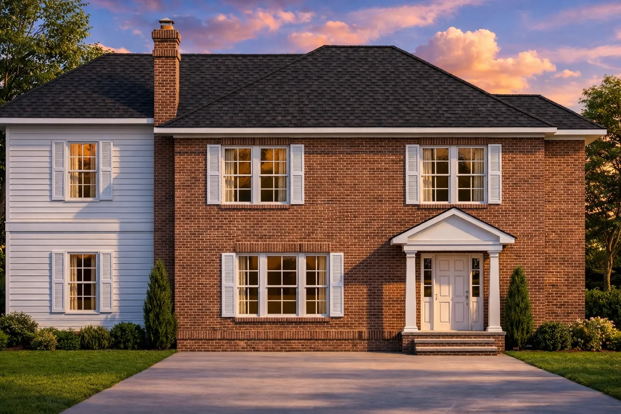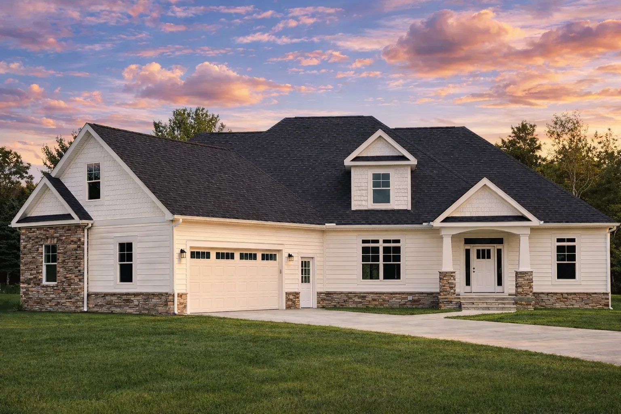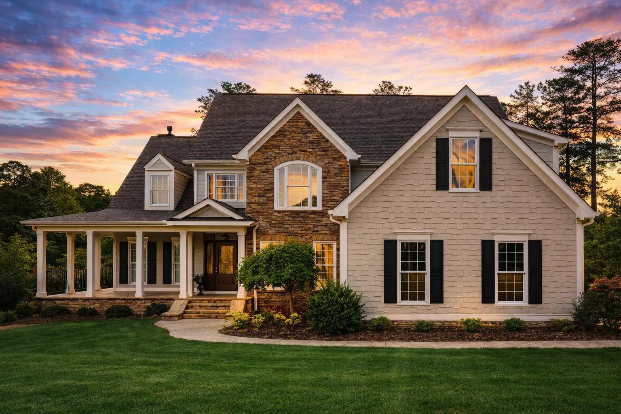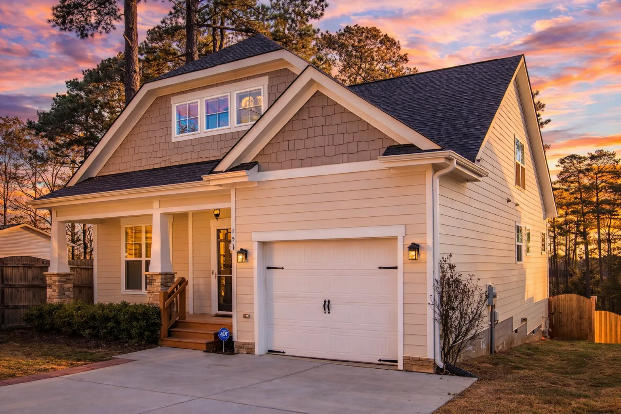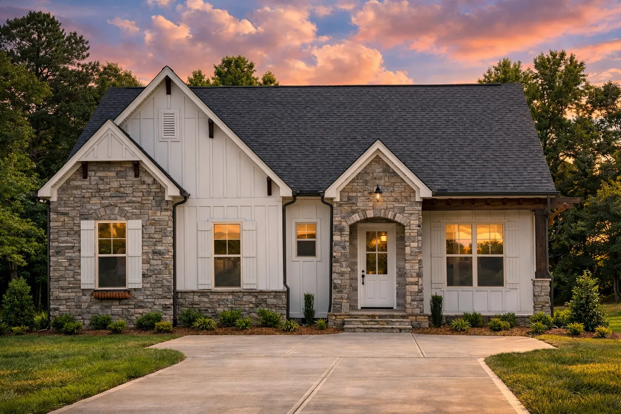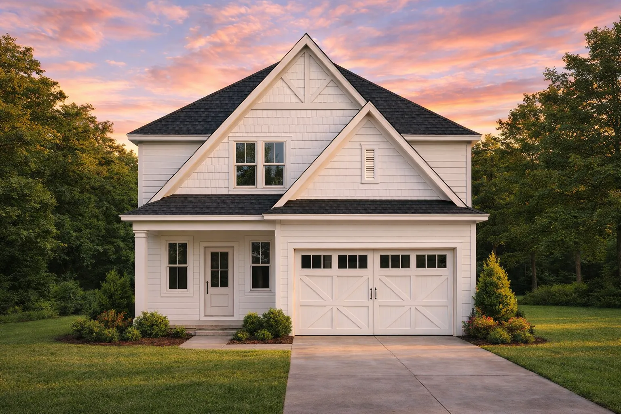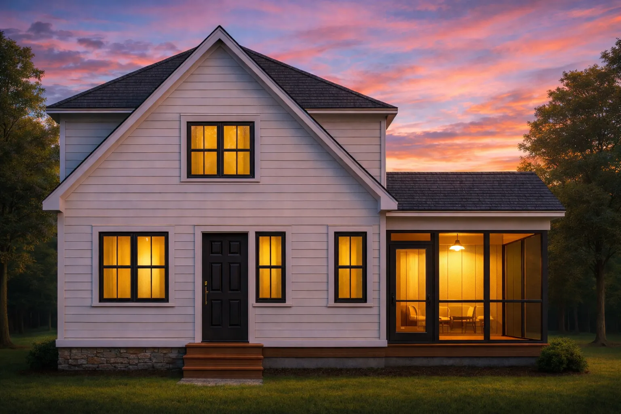Actively Updated Catalog
— January 2026 updates across 400+ homes, including refined images and unified primary architectural styles.
Found 1,787 House Plans!
-
Template Override Active

15-1906 HOUSE PLAN – Traditional Home Plan – 4-Bed, 3-Bath, 2,850 SF – House plan details
SALE!$1,254.99
Width: 49'-2"
Depth: 63'-8"
Htd SF: 2,526
Unhtd SF: 1,259
-
Template Override Active

15-1905 HOUSE PLAN – Traditional Colonial Home Plan – 3-Bed, 2-Bath, 1,526 SF – House plan details
SALE!$1,254.99
Width: 33'-0"
Depth: 39'-0"
Htd SF: 1,526
Unhtd SF: 535
-
Template Override Active

15-1791 HOUSE PLAN – Modern Farmhouse Plan – 3-Bed, 2.5-Bath, 2,450 SF – House plan details
SALE!$1,454.99
Width: 34'-0"
Depth: 52'-4"
Htd SF: 2,184
Unhtd SF: 446
-
Template Override Active

15-1786 HOUSE PLAN – Shingle Style Home Plan – 4-Bed, 3-Bath, 2,850 SF – House plan details
SALE!$1,454.99
Width: 57'-8"
Depth: 51'-8"
Htd SF: 3,297
Unhtd SF: 1,511
-
Template Override Active

15-1759 HOUSE PLAN – Traditional Home Plan – 3-Bed, 2.5-Bath, 1,850 SF – House plan details
SALE!$1,134.99
Width: 25'-4"
Depth: 51'-8"
Htd SF: 1,164
Unhtd SF: 422
-
Template Override Active

15-1551 HOUSE PLAN – Colonial House Plan – 4-Bed, 3-Bath, 2,850 SF – House plan details
SALE!$1,454.99
Width: 85'-10"
Depth: 49'-4"
Htd SF: 3,335
Unhtd SF: 620
-
Template Override Active

15-1496 HOUSE PLAN – Cape Cod Home Plan – 3-Bed, 2.5-Bath, 2,033 SF – House plan details
SALE!$1,454.99
Width: 42'-8"
Depth: 64'-6"
Htd SF: 2,033
Unhtd SF: 1,249
-
Template Override Active

15-1462B HOUSE PLAN – Craftsman Home Plan – 4-Bed, 2.5-Bath, 2,293 SF – House plan details
SALE!$1,254.99
Width: 34'-0"
Depth: 48'-0"
Htd SF: 2,293
Unhtd SF: 1,323
-
Template Override Active

15-1207 HOUSE PLAN – Colonial Home Plan – 3-Bed, 2-Bath, 2,030 SF – House plan details
SALE!$1,454.99
Width: 45'-5"
Depth: 49'-8"
Htd SF: 2,030
Unhtd SF:
-
Template Override Active

15-1160 HOUSE PLAN – Traditional Ranch Home Plan – 3-Bed, 2.5-Bath, 2,650 SF – House plan details
SALE!$1,454.99
Width: 79'-5"
Depth: 93'-8"
Htd SF: 3,939
Unhtd SF: 785
-
Template Override Active

14-2106 HOUSE PLAN – Traditional Colonial Home Plan – 4-Bed, 3-Bath, 3,200 SF – House plan details
SALE!$1,459.99
Width: 58'-8"
Depth: 69'-0"
Htd SF: 3,244
Unhtd SF: 1,161
-
Template Override Active

14-2045 HOUSE PLAN – Modern Farmhouse Home Plan – 3-Bed, 2-Bath, 1,650 SF – House plan details
SALE!$1,134.99
Width: 34'-0"
Depth: 47'-0"
Htd SF: 1,682
Unhtd SF: 475
-
Template Override Active

14-1930 HOUSE PLAN – Traditional Home Plan – 3-Bed, 2-Bath, 1,950 SF – House plan details
SALE!$1,254.99
Width: 45'-0"
Depth: 71'-0"
Htd SF: 2,587
Unhtd SF: 716
-
Template Override Active

14-1704 HOUSE PLAN – Traditional Craftsman Home Plan – 3-Bed, 2.5-Bath, 2,033 SF – House plan details
SALE!$1,459.99
Width: 29'-4"
Depth: 51'-8"
Htd SF: 2,033
Unhtd SF: 605
-
Template Override Active

14-1621 HOUSE PLAN – Modern Farmhouse Home Plan – 3-Bed, 2-Bath, 1,479 SF – House plan details
SALE!$1,134.99
Width: 40'-0"
Depth: 32'-0"
Htd SF: 1,479
Unhtd SF: 732
















