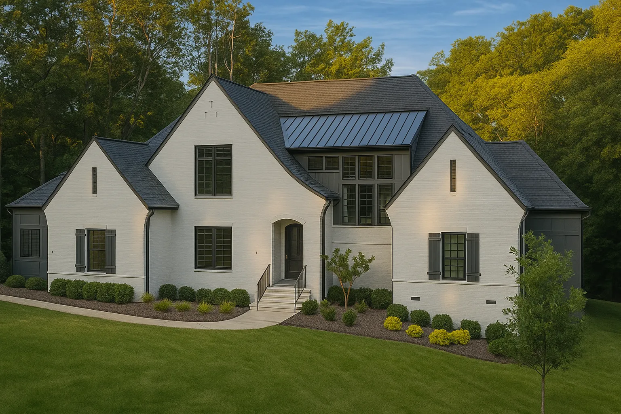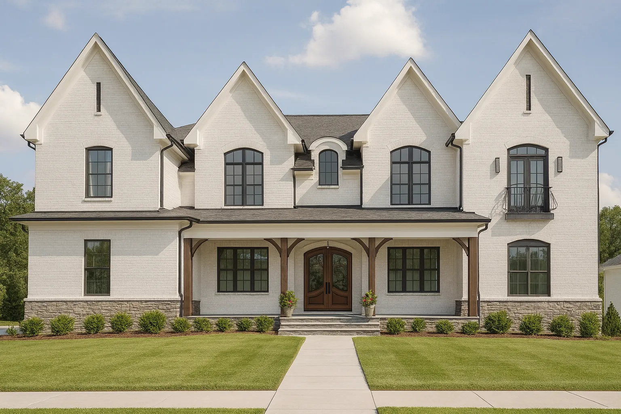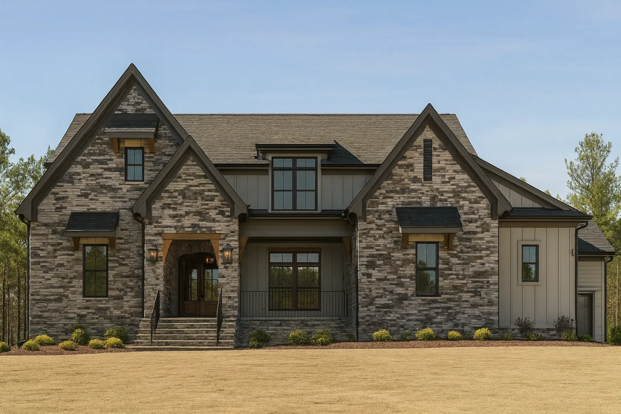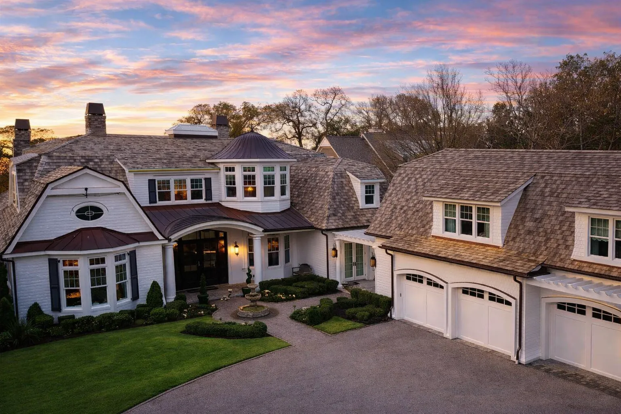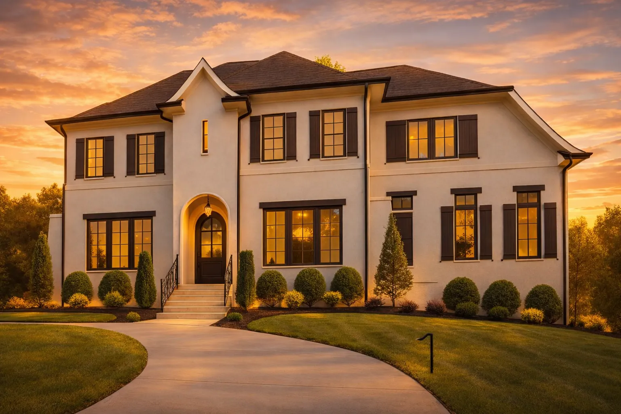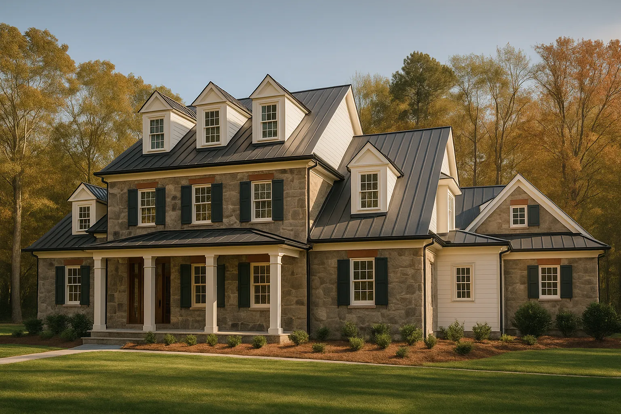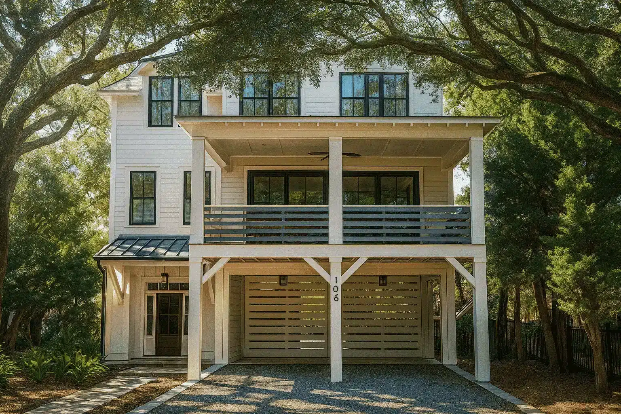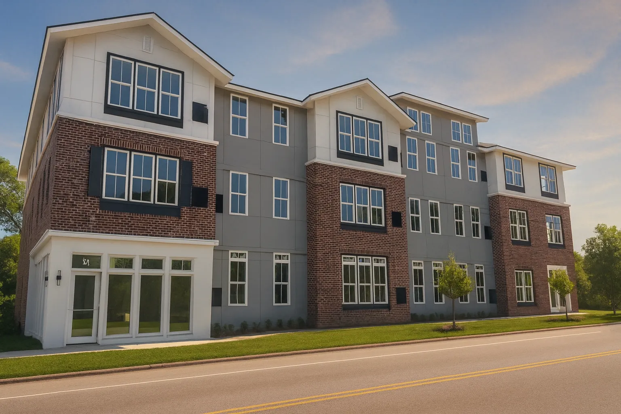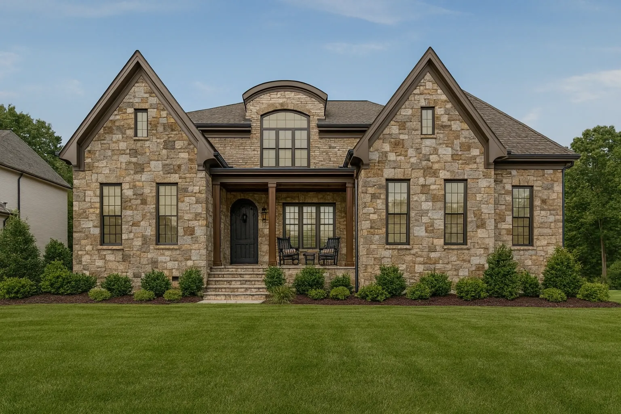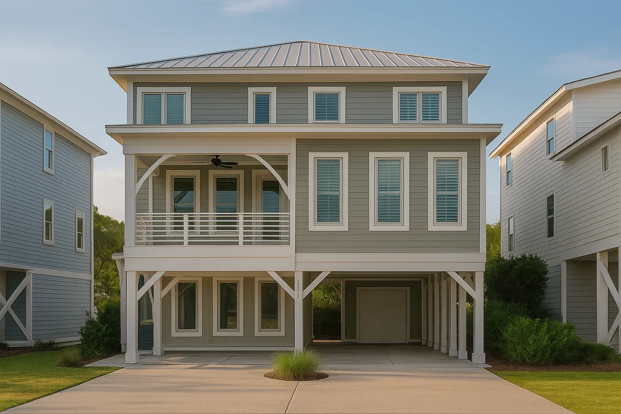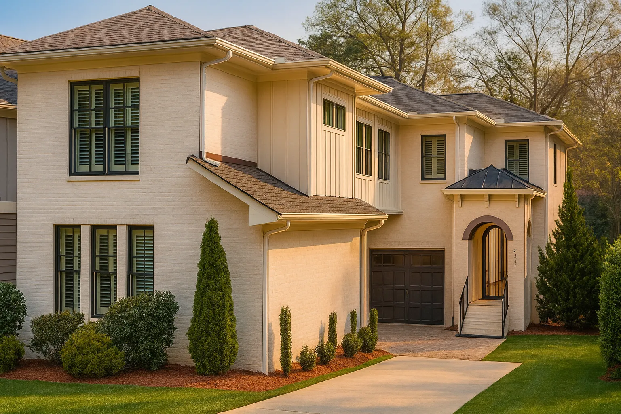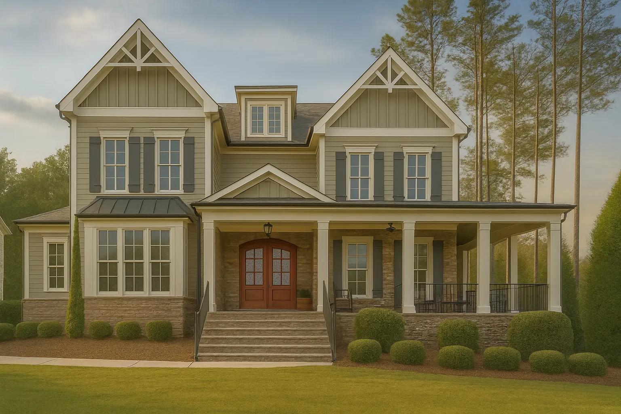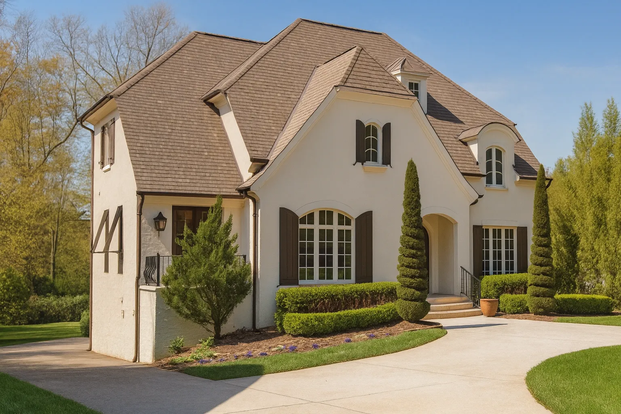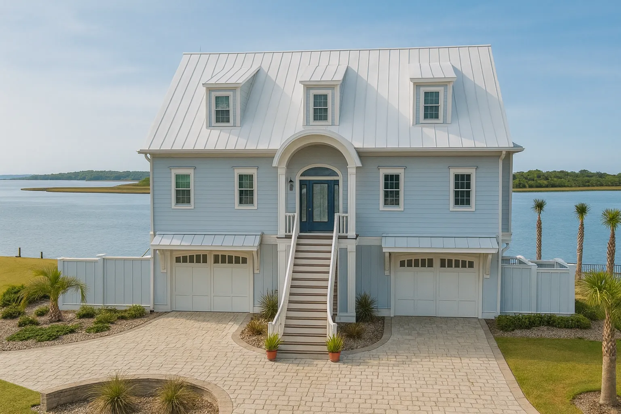Open Deck House Plans – 1000’s of Customizable Designs with Outdoor Living
Everything You Need to Know About Open Deck House Plans: Styles, Benefits, Customization & More
Find Your Dream house

In this ultimate guide, we’ll explore why open deck house plans are so popular, the features that make them ideal for various lifestyles, and how you can find the perfect plan that fits your vision. Plus, we’ll provide internal links to similar collections like Grill Deck Plans, Porch House Plans, and Covered Deck Designs.
What Are Open Deck House Plans?
Open deck house plans are blueprints that incorporate an uncovered or partially covered deck as an integral part of the home’s layout. These decks are usually attached to the rear or side of the house and provide a platform for enjoying nature without the barriers of walls or ceilings.
The beauty of an open deck lies in its versatility. Whether you’re nestled in the mountains, living by the lake, or simply want to embrace backyard living, an open deck provides the perfect transition between indoor comfort and outdoor serenity.
Top Benefits of Open Deck House Plans
- Outdoor Entertainment: Perfect for grilling, parties, and evening cocktails under the stars.
- Extended Living Space: Your deck becomes a second living room, dining space, or yoga retreat.
- Scenic Views: Ideal for sloped lots or locations with breathtaking surroundings.
- Flexible Design Options: From modern to rustic, decks can complement any architectural style.
- Value Addition: Homes with well-designed decks often have higher resale values.
Popular Styles with Open Deck Designs
Almost every architectural style can incorporate an open deck. Some of the most popular collections at My Home Floor Plans include:
- Rustic Craftsman House Plans
- Farmhouse House Plans
- Contemporary House Plans
- Beach House Plans
- Mountain House Plans
Essential Features in an Open Deck House Plan
Not all decks are created equal. When selecting an open deck plan, look for these features to maximize usability and style:
- Access from Main Living Areas: Seamless flow from kitchen or great room.
- Built-in Seating or Planters: Adds functionality and visual appeal.
- Safety Railings: Especially important for elevated decks or families with children.
- Sun & Shade Balance: Consider adding a pergola or awning for partial cover.
- Durable Materials: Look for composite decking or treated wood for longevity.
Why Choose Our Open Deck Floor Plans?
At My Home Floor Plans, all our open deck designs include:
- CAD files & PDFs for easy customization
- Free foundation changes
- Structural engineering included
- Unlimited build license
- Post-2008 tested builds to avoid costly errors
You can even preview all sheets before purchase, ensuring transparency and satisfaction.
Ideal Uses for an Open Deck
Think beyond BBQs—here are some creative ways to use your open deck:
- Install a fire pit for cozy evenings
- Create an outdoor fitness or yoga zone
- Host movie nights with a projector and comfy seating
- Design an herb or flower garden along the perimeter
Open Deck House Plans by Size
Whether you’re looking for a small getaway cabin or a luxury estate, our house plans by size collection makes it easy to find what you need:
- Under 2000 sq. ft. – Cozy and efficient
- 1400–3000 sq. ft. – Balanced layouts
- 3000–5000 sq. ft. – Spacious and luxurious
- 5000+ sq. ft. – Estate-level open deck designs
How to Customize Your Deck Plan
Need adjustments to an existing plan? Our modification services make it easy. We offer:
- Adding or expanding deck areas
- Incorporating grilling stations or outdoor kitchens
- Changing railing types or adding wrap-around extensions
Similar Outdoor Features to Explore
If you love decks, you may also enjoy exploring:
- Covered Deck House Plans
- House Plans with Grill Deck
- House Plans with Patios
- House Plans with Sundeck
- House Plans with Veranda
Outdoor Living Inspiration
According to Houzz Magazine, outdoor living trends continue to grow in popularity, with features like decks, fire pits, and built-in seating ranking high among new builds and remodels. Our deck-integrated floor plans allow you to tap into this growing demand while enjoying a home built for relaxation and entertainment.
Start Your Dream Deck Today
Browse our full selection of Open Deck House Plans and bring your vision to life. With thousands of ready-to-build plans, free structural changes, and downloadable CAD files, there’s no better place to start your project.
Need help? Contact our expert team at support@myhomefloorplans.com and we’ll help you find or customize the perfect plan for your open-air oasis.
Frequently Asked Questions
What is the difference between an open deck and a covered deck?
An open deck is fully exposed to the sky, allowing for maximum sunlight and views. A covered deck includes a roof or shade structure, providing partial or full protection from the elements.
Can I add a grill or outdoor kitchen to an open deck?
Absolutely! Many of our house plans with grill decks include options for outdoor cooking spaces on open decks.
Are open deck house plans suitable for all climates?
Open deck plans are versatile, but material choice matters in extreme climates. Use composite decking and weather-treated materials to extend the life of your deck in rain-heavy or snowy areas.
Can I view all plan sheets before purchasing?
Yes! One of the biggest advantages of My Home Floor Plans is the ability to preview all sheets before buying—something our competitors don’t offer.
What’s included with my purchase?
Every purchase includes CAD + PDF files, unlimited build rights, structural engineering, and free foundation changes.



