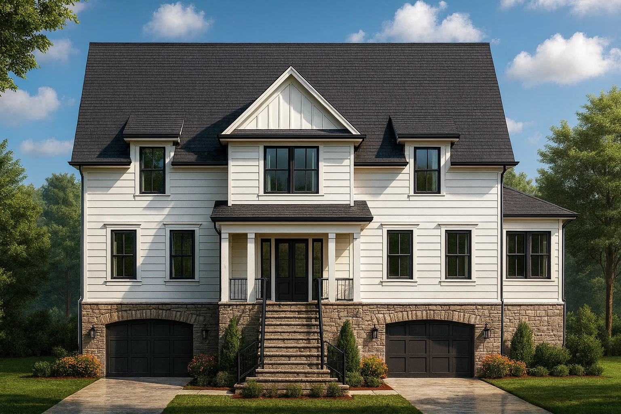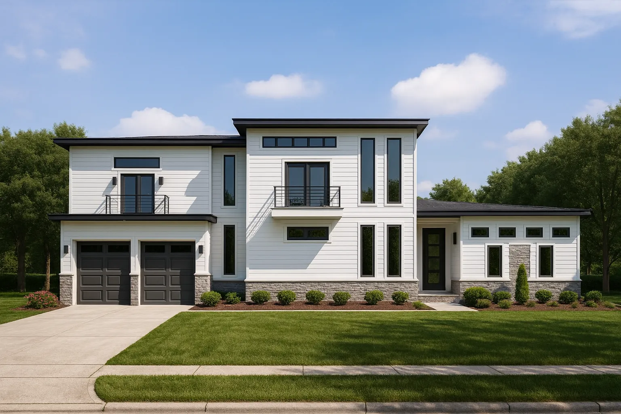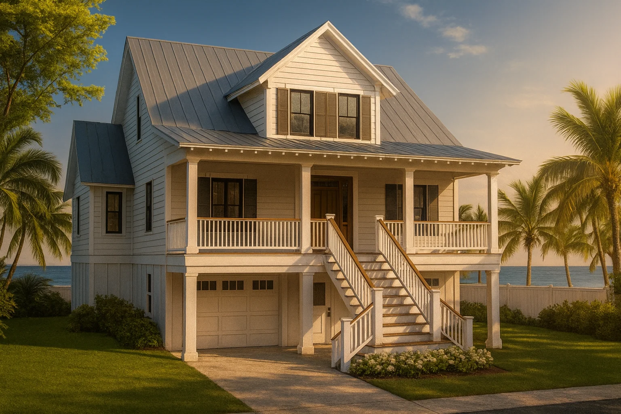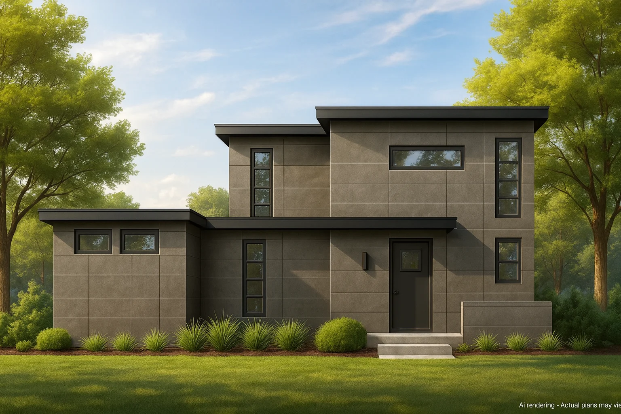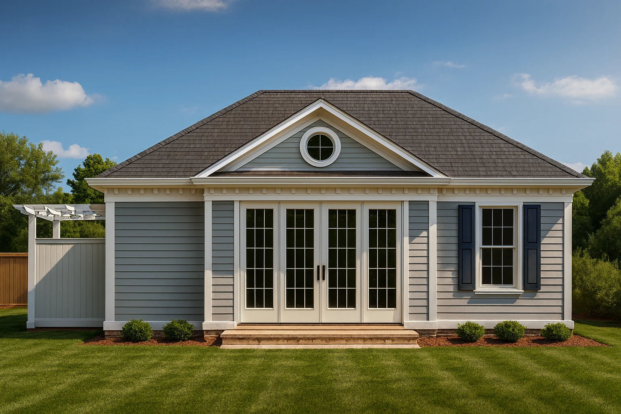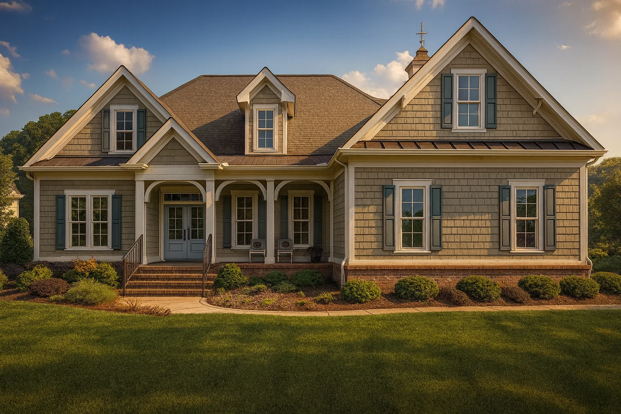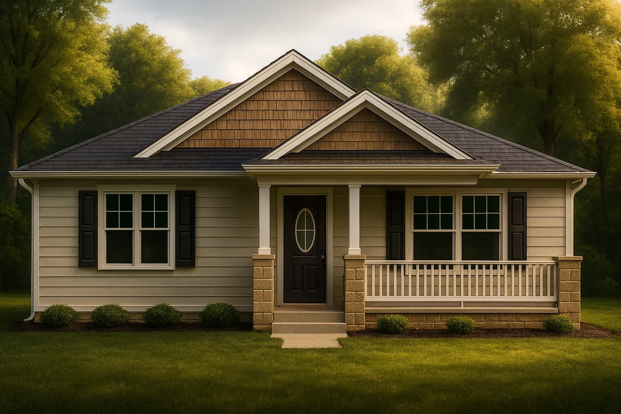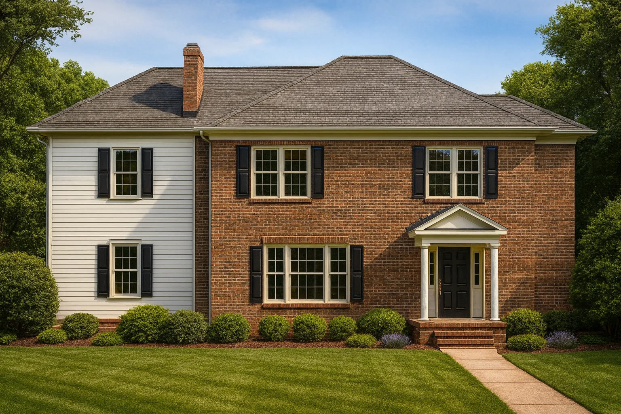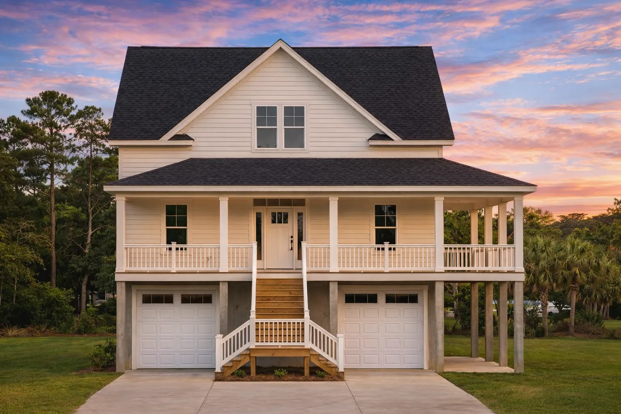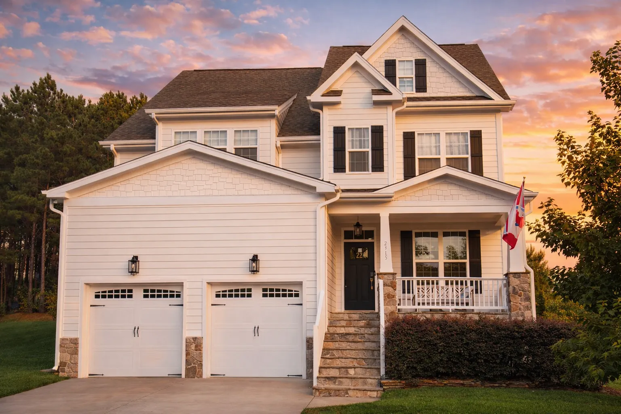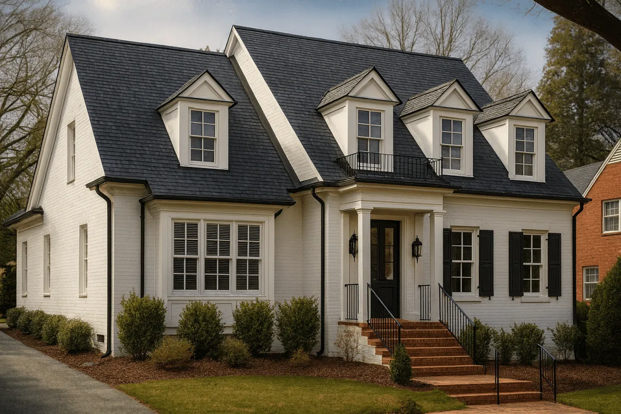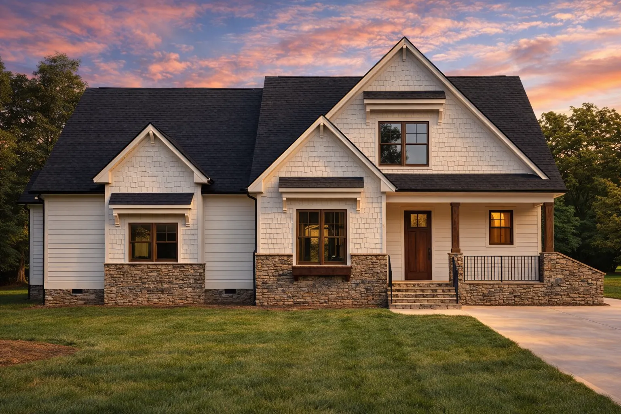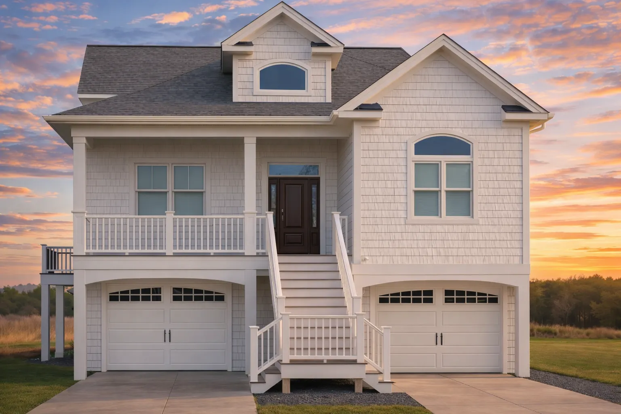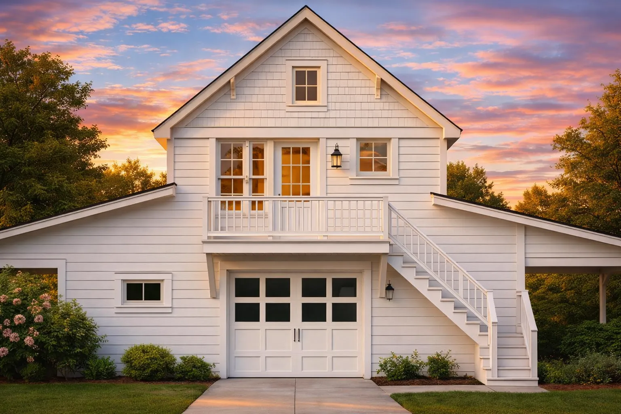Actively Updated Catalog
— January 2026 updates across 400+ homes, including refined images and unified primary architectural styles.
Found 449 House Plans!
-
Template Override Active

19-1977 HOUSE PLAN – Modern Farmhouse Plan – 4-Bed, 3.5-Bath, 3,200 SF – House plan details
SALE!$1,134.99
Width: 49'-3"
Depth: 90'-6"
Htd SF: 2,953
Unhtd SF: 3,123
-
Template Override Active

19-1944 HOUSE PLAN – Modern Home Plan – 4-Bed, 3-Bath, 3,032 SF – House plan details
SALE!$1,459.99
Width: 92'-8"
Depth: 69'-2"
Htd SF: 3,032
Unhtd SF: 1,498
-
Template Override Active

18-1818 HOUSE PLAN – Coastal Home Plan – 3-Bed, 2.5-Bath, 2,450 SF – House plan details
SALE!$1,254.99
Width: 48'-0"
Depth: 34'-4"
Htd SF: 2,113
Unhtd SF: 2,014
-
Template Override Active

18-1354 HOUSE PLAN – Modern Home Plan – 3-Bed, 2.5-Bath, 2,500 SF – House plan details
SALE!$1,454.99
Width: 40'-6"
Depth: 50'-0"
Htd SF: 2,500
Unhtd SF: 500
-
Template Override Active

17-2059 POOL HOUSE PLAN – Colonial Revival Home Plan – 1-Bed, 1-Bath, 768 SF – House plan details
SALE!$534.99
Width: 54'-0"
Depth: 25'-4"
Htd SF: 3,419
Unhtd SF:
-
Template Override Active

16-1309 HOUSE PLAN – Coastal Farmhouse Home Plan – 4-Bed, 3.5-Bath, 3,200 SF – House plan details
SALE!$1,459.99
Width: 64'-0"
Depth: 73'-1"
Htd SF: 3,206
Unhtd SF:
-
Template Override Active

16-1045 HOUSE PLAN – Traditional Ranch Home Plan – 3-Bed, 2-Bath, 1,480 SF – House plan details
SALE!$1,454.99
Width: 34'-0"
Depth: 43'-0"
Htd SF: 1,600
Unhtd SF: 700
-
Template Override Active

15-1207 HOUSE PLAN – Colonial Home Plan – 3-Bed, 2-Bath, 2,030 SF – House plan details
SALE!$1,454.99
Width: 45'-5"
Depth: 49'-8"
Htd SF: 2,030
Unhtd SF:
-
Template Override Active

14-1462 HOUSE PLAN – Beach House Blueprint: 2.5-Story House with Split Garage – House plan details
SALE!$1,254.99
Width: 35'-0"
Depth: 34'-6"
Htd SF: 2,388
Unhtd SF: 1,914
-
Template Override Active

13-1730 HOUSE PLAN – Modern Contemporary Home Plan – 3-Bed, 2.5-Bath, 2,433 SF – House plan details
SALE!$1,454.99
Width: 50'-0"
Depth: 35'-6"
Htd SF: 2,433
Unhtd SF: 1,389
-
Template Override Active

13-1493 HOUSE PLAN – Modern Farmhouse Home Plan – 4-Bed, 3-Bath, 2,650 SF – House plan details
SALE!$1,254.99
Width: 38'-0"
Depth: 54'-4"
Htd SF: 2,519
Unhtd SF: 772
-
Template Override Active

13-1162 HOUSE PLAN -Colonial Revival Home Plan – 4-Bed, 3-Bath, 2,850 SF – House plan details
SALE!$1,254.99
Width: 48'-5"
Depth: 93'-5"
Htd SF: 2,918
Unhtd SF: 870
-
Template Override Active

12-1100 HOUSE PLAN – Craftsman Home Plan – 3-Bed, 2-Bath, 1,975 SF – House plan details
SALE!$1,454.99
Width: 64'-4"
Depth: 57'-6"
Htd SF: 3,014
Unhtd SF: 1,185
-
Template Override Active

11-2015 HOUSE PLAN -Coastal House Plan – 4-Bed, 2-Bath, 2,984 SF – House plan details
SALE!$1,254.99
Width: 35'-0"
Depth: 63'-8"
Htd SF: 2,984
Unhtd SF: 1,216
-
Template Override Active

10-1545 ADU BARN STYLE PLAN – Carriage House Plan – 1-Bed, 1-Bath, 799 SF – House plan details
SALE!$1,134.99
Width: 72'-0"
Depth: 36'-0"
Htd SF: 799
Unhtd SF: 1,469












