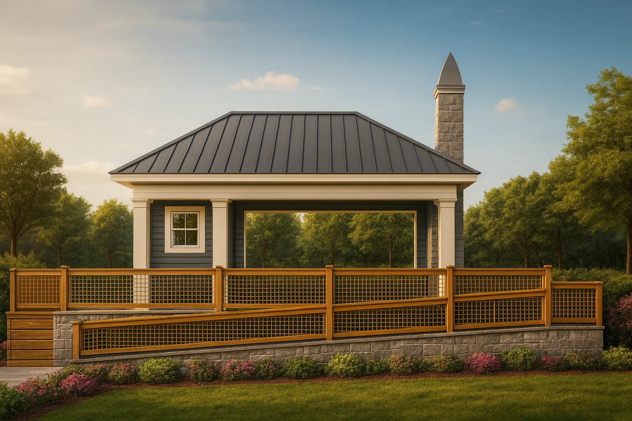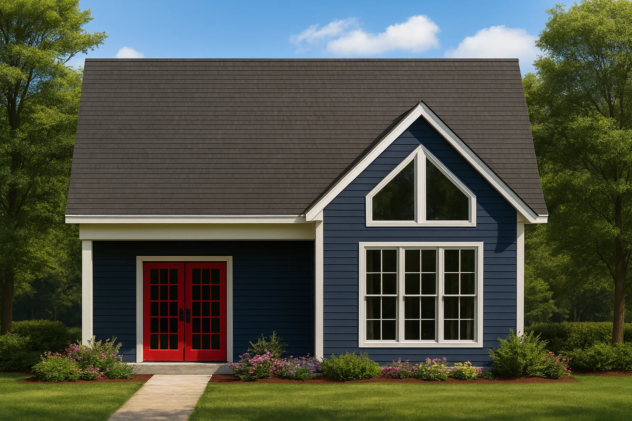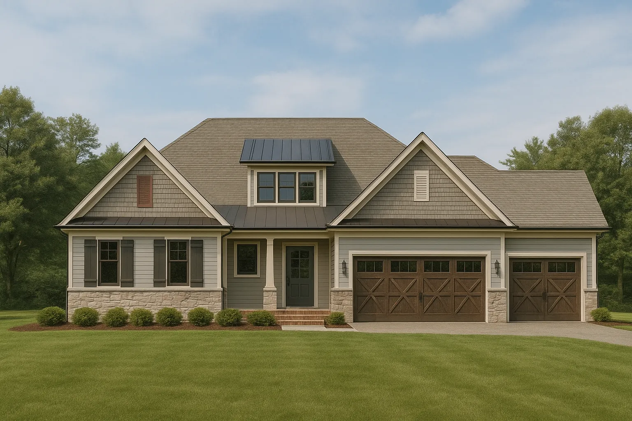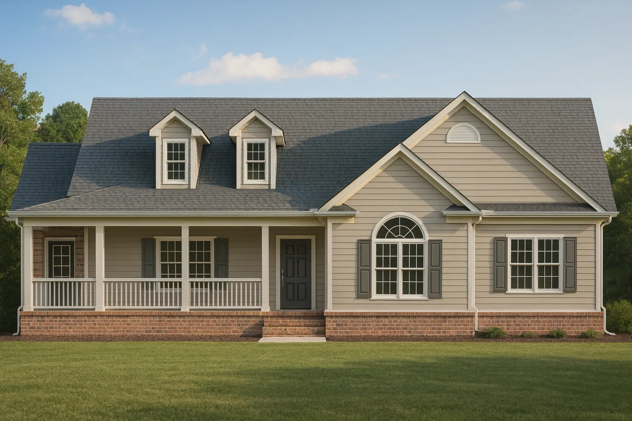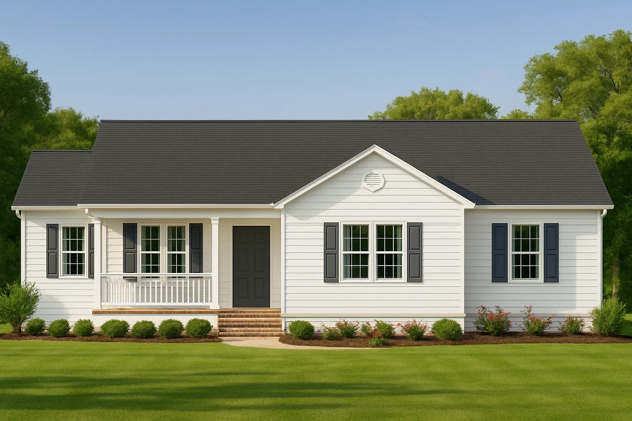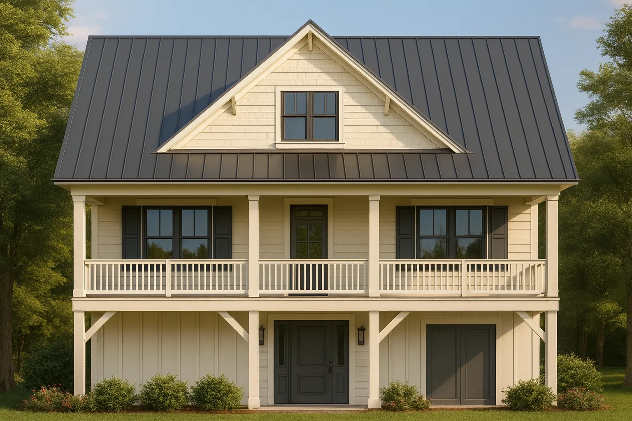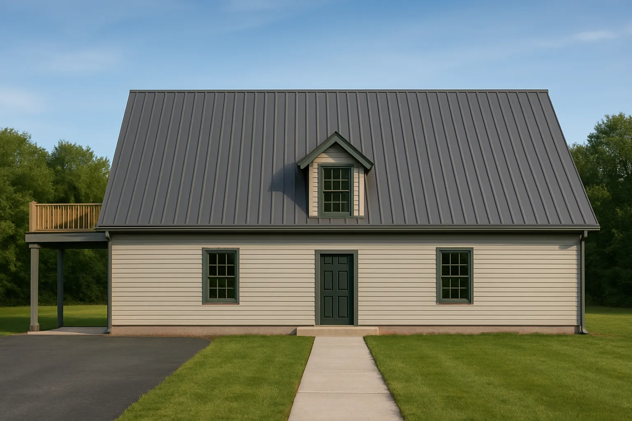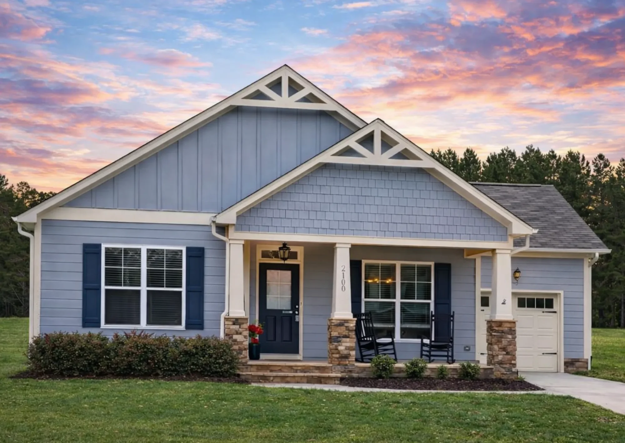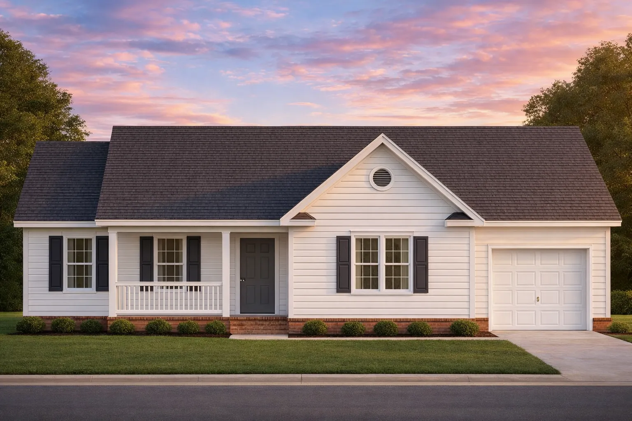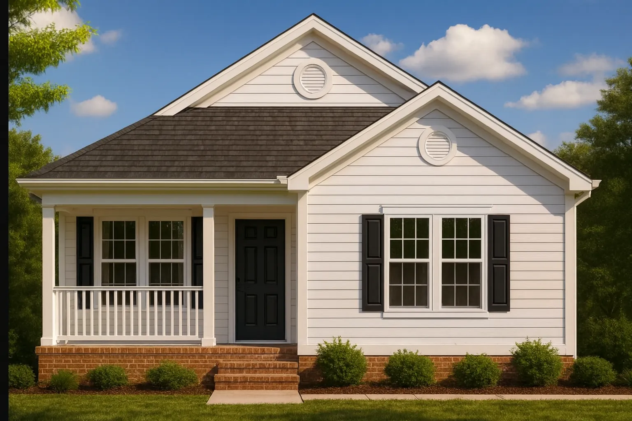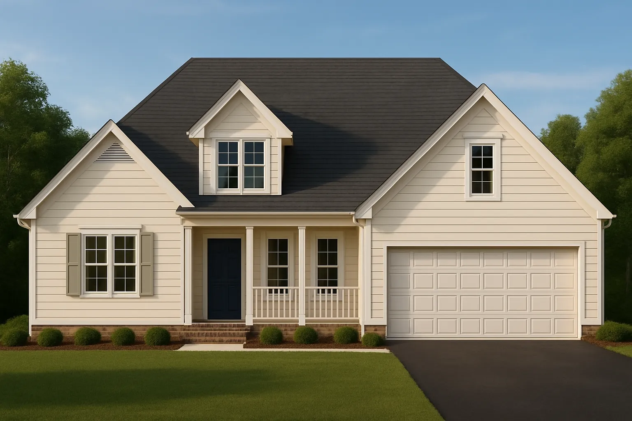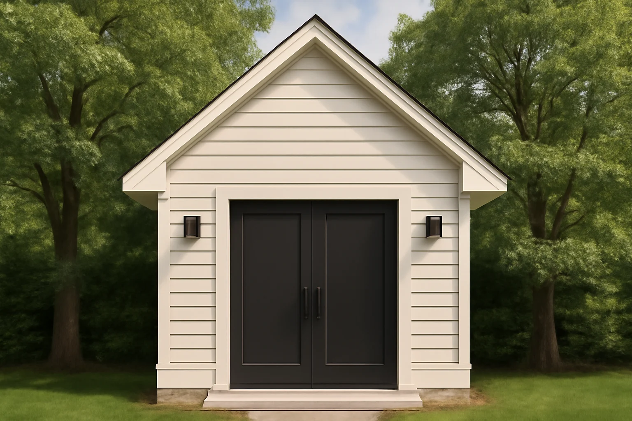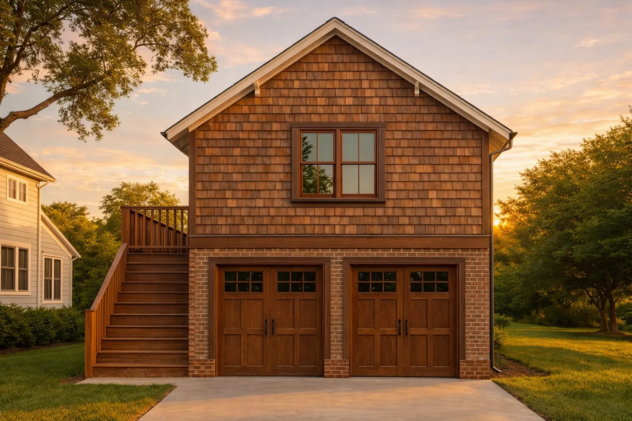Actively Updated Catalog
— January 2026 updates across 400+ homes, including refined images and unified primary architectural styles.
Found 245 House Plans!
-
Template Override Active

20-1719 PAVILION PLAN- Pool House Plan – 1-Bed, 1-Bath, 500 SF – House plan details
SALE!$534.99
Width: 50'-0"
Depth: 51'-10"
Htd SF:
Unhtd SF:
-
Template Override Active

20-1696 HOUSE PLAN -Cottage Home Plan – 2-Bed, 2-Bath, 1,200 SF – House plan details
SALE!$1,134.99
Width: 28'-0"
Depth: 34'-0"
Htd SF: 1,352
Unhtd SF: 234
-
Template Override Active

20-1220 HOUSE PLAN – Modern Farmhouse Home Plan – 4-Bed, 2-Bath, 1,693 SF – House plan details
SALE!$1,134.99
Width: 26'-0"
Depth: 30'-0"
Htd SF: 1,693
Unhtd SF: 922
-
Template Override Active

18-2077 HOUSE PLAN -Modern Farmhouse Home Plan – 3-Bed, 2-Bath, 1,704 SF – House plan details
SALE!$1,134.99
Width: 55'-0"
Depth: 64'-8"
Htd SF: 1,704
Unhtd SF: 1,704
-
Template Override Active

18-1869 HOUSE PLAN – Traditional Farmhouse Home Plan – 3-Bed, 2-Bath, 1,963 SF – House plan details
SALE!$1,134.99
Width: 60'-0"
Depth: 50'-8"
Htd SF: 1,963
Unhtd SF: 694
-
Template Override Active

15-1900 HOUSE PLAN – Small Ranch House Plan with Open Floor Blueprint & CAD Designs – House plan details
SALE!$1,454.99
Width: 48'-0"
Depth: 30'-0"
Htd SF: 1,108
Unhtd SF: 191
-
Template Override Active

14-1498 HOUSE PLAN – Modern Farmhouse Home Plan – 3-Bed, 2-Bath, 2,000 SF – House plan details
SALE!$1,254.99
Width: 34'-6"
Depth: 36'-0"
Htd SF: 2,179
Unhtd SF: 444
-
Template Override Active

12-2576 HOUSE PLAN – Traditional Home Plan – 3-Bed, 2-Bath, 1,350 SF – House plan details
SALE!$1,134.99
Width: 30'-0"
Depth: 55'-4"
Htd SF: 1,290
Unhtd SF: 181
-
Template Override Active

11-1866 HOUSE PLAN – Cape Cod Home Plan – 2-Bed, 1-Bath, 1,100 SF – House plan details
SALE!$1,454.99
Width: 36'-0"
Depth: 50'-0"
Htd SF: 2,202
Unhtd SF: 537
-
Template Override Active

10-1668 HOUSE PLAN -Craftsman Ranch Home Plan – 3-Bed, 2-Bath, 1,495 SF – House plan details
SALE!$1,134.99
Width: 45'-0"
Depth: 55'-8"
Htd SF: 1,495
Unhtd SF: 248
-
Template Override Active

10-1374 HOUSE PLAN -Traditional Ranch Home Plan – 3-Bed, 2-Bath, 1,256 SF – House plan details
SALE!$1,134.99
Width: 55'-4"
Depth: 44'-0"
Htd SF: 1,256
Unhtd SF: 465
-
Template Override Active

10-1080B HOUSE PLAN -Traditional Home Plan – 3-Bed, 2-Bath, 1,080 SF – House plan details
SALE!$1,134.99
Width: 32'-8"
Depth: 44'-0"
Htd SF: 1,080
Unhtd SF: 194
-
Template Override Active

10-1070 HOUSE PLAN -Traditional Home Plan – 3-Bed, 2-Bath, 1,600 SF – House plan details
SALE!$1,134.99
Width: 48'-6"
Depth: 51'-6"
Htd SF: 1,516
Unhtd SF: 827
-
Template Override Active

19-1442 CART PLAN -Cottage Home Plan – 0-Bed, 0-Bath, 0 SF – House plan details
SALE!$534.99
Width: 10'-0"
Depth: 34'-0"
Htd SF:
Unhtd SF:
-
Template Override Active

18-2163 GOLF CART PLAN-Carriage House Plan – 0-Bed, 1-Bath, 900 SF – House plan details
SALE!$534.99
Width: 22'-4"
Depth: 22'-0"
Htd SF: 288
Unhtd SF: 446












