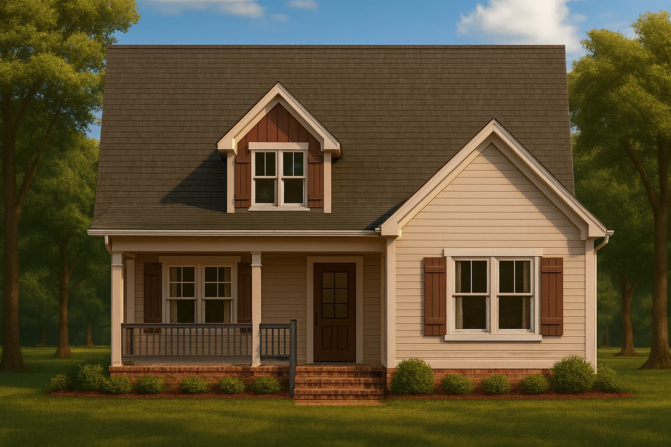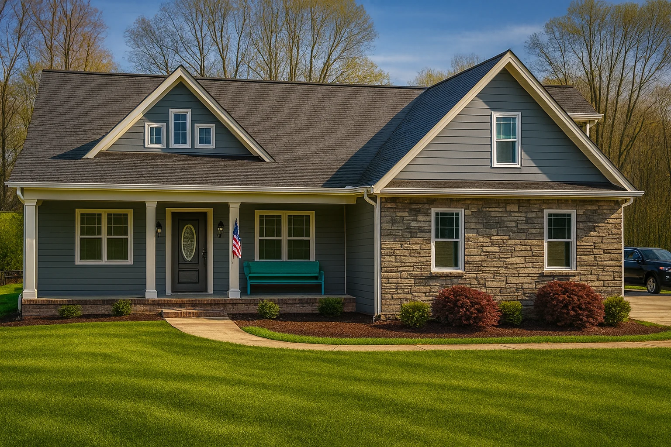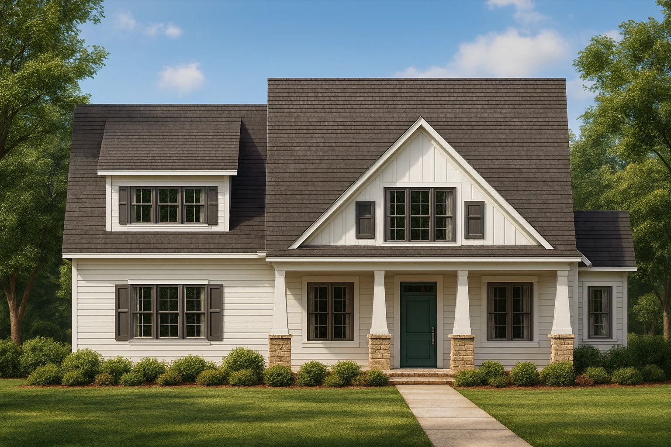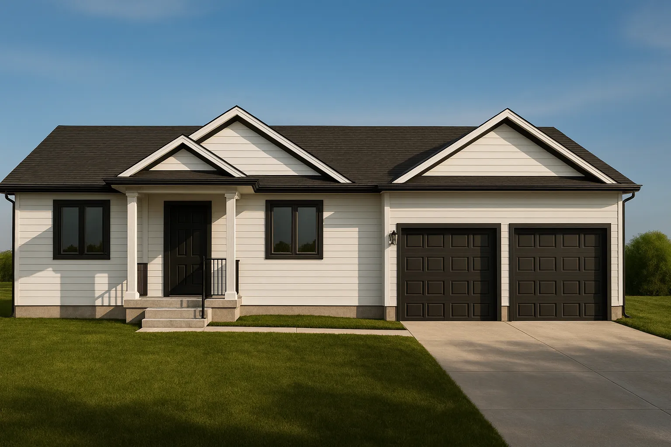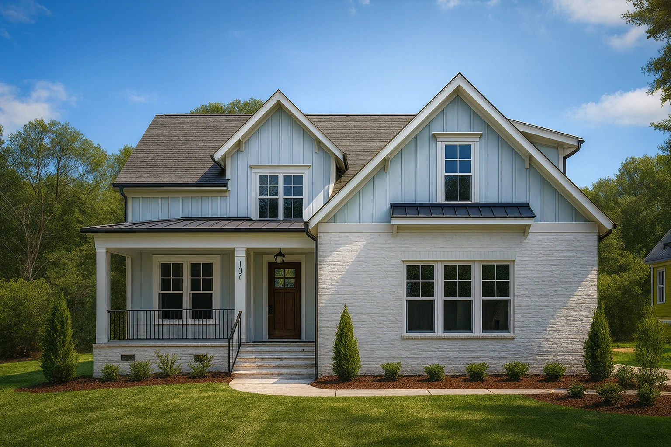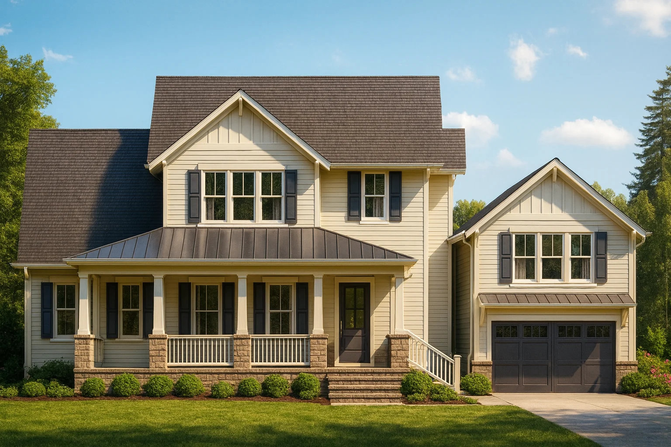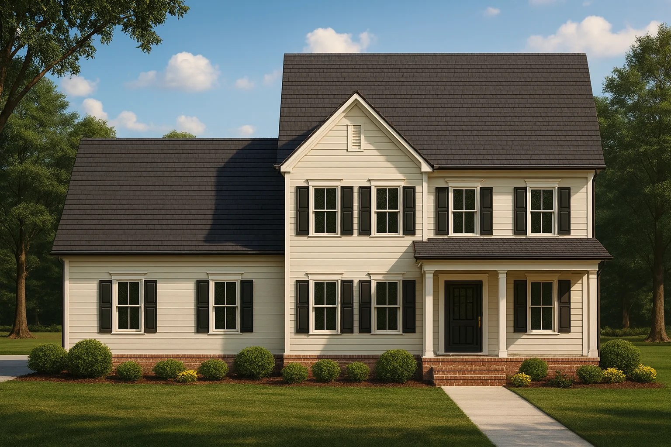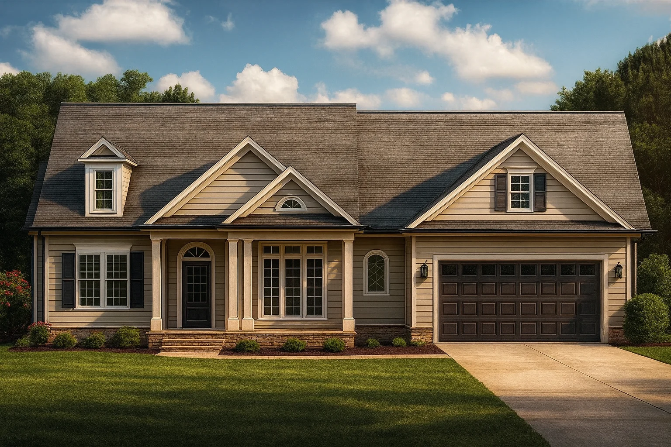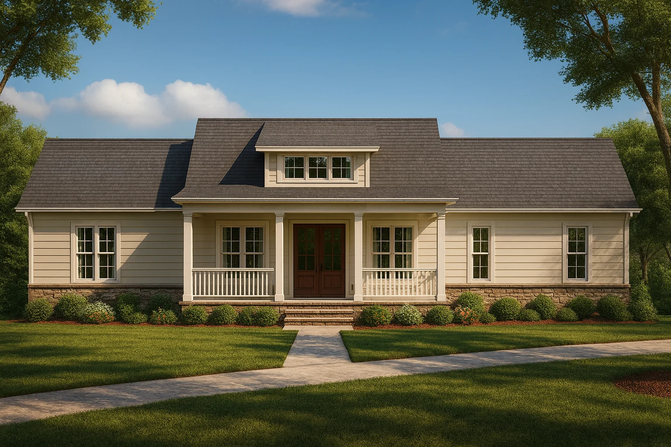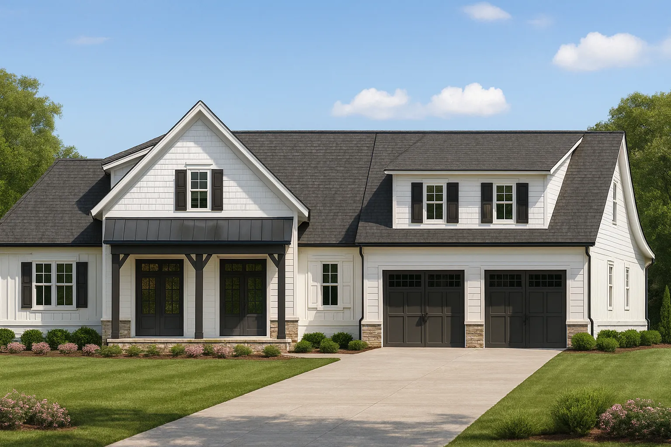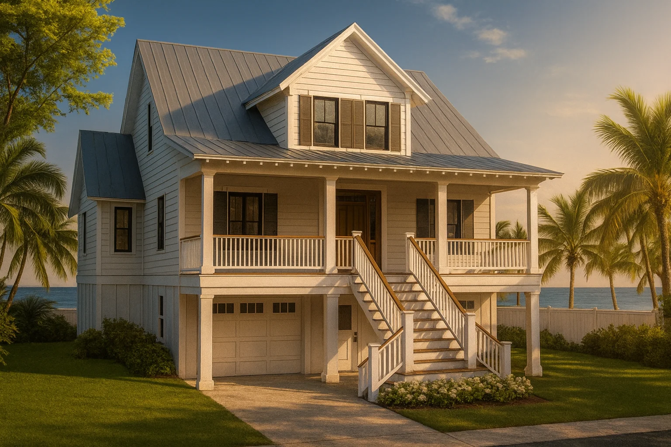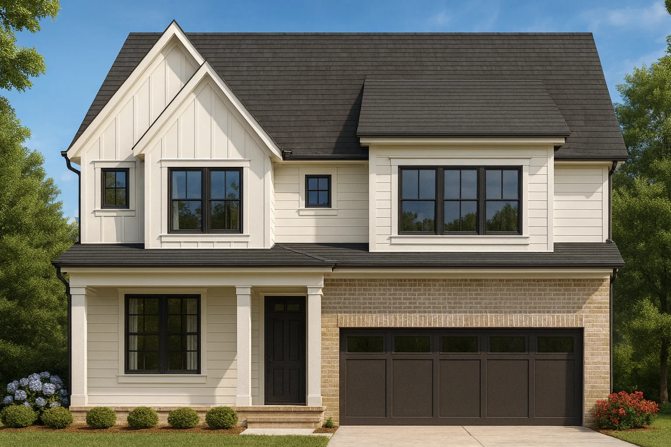Actively Updated Catalog
— January 2026 updates across 400+ homes, including refined images and unified primary architectural styles.
Found 2,711 House Plans!
-
Template Override Active

19-1448 HOUSE PLAN – Cape Cod Home Plan – 3-Bed, 2-Bath, 1,450 SF – House plan details
SALE!$1,454.99
Width: 38'-2"
Depth: 39'-6"
Htd SF: 1,654
Unhtd SF: 265
-
Template Override Active

19-1339 HOUSE PLAN – Craftsman Home Plan – 3-Bed, 2-Bath, 2,250 SF – House plan details
SALE!$1,454.99
Width: 58'-2"
Depth: 66'-6"
Htd SF: 2,363
Unhtd SF: 1,076
-
Template Override Active

19-1280 HOUSE PLAN – Modern Farmhouse Home Plan – 4-Bed, 3-Bath, 2,650 SF – House plan details
SALE!$1,454.99
Width: 56'-5"
Depth: 55'-8"
Htd SF: 2,512
Unhtd SF: 1,359
-
Template Override Active

19-1246 HOUSE PLAN – Traditional Ranch Home Plan – 3-Bed, 2-Bath, 1,600 SF – House plan details
SALE!$1,454.99
Width: 57'-11"
Depth: 78'-3"
Htd SF: 2,177
Unhtd SF: 869
-
Template Override Active

19-1245 HOUSE PLAN – Modern Farmhouse Home Plan – 3-Bed, 2.5-Bath, 2,400 SF – House plan details
SALE!$1,454.99
Width: 46'-0"
Depth: 79'-2"
Htd SF: 2,933
Unhtd SF: 974
-
Template Override Active

18-2244 HOUSE PLAN – Modern Farmhouse Home Plan – 4-Bed, 3-Bath, 2,600 SF – House plan details
SALE!$1,254.99
Width: 62'-0"
Depth: 44'-2"
Htd SF: 2,179
Unhtd SF: 1,055
-
Template Override Active

18-2170 HOUSE PLAN – Traditional Ranch Home Plan – 3-Bed, 2-Bath, 1,800 SF – House plan details
SALE!$1,254.99
Width: 53'-8"
Depth: 69'-0"
Htd SF: 2,570
Unhtd SF: 1,003
-
Template Override Active

18-2167 HOUSE PLAN – Traditional Colonial Home Plan – 3-Bed, 2-Bath, 2,298 SF – House plan details
SALE!$1,454.99
Width: 52'-8"
Depth: 34'-2"
Htd SF: 2,298
Unhtd SF: 692
-
Template Override Active

18-1997 HOUSE PLAN – Traditional Colonial Home Plan – 4-Bed, 2-Bath, 2,481 SF – House plan details
SALE!$1,254.99
Width: 40'-0"
Depth: 65'-0"
Htd SF: 2,481
Unhtd SF: 869
-
Template Override Active

18-1939 HOUSE PLAN – Traditional Home Plan – 3-Bed, 2-Bath, 2,591 SF – House plan details
SALE!$1,454.99
Width: 58'-0"
Depth: 55'-0"
Htd SF: 2,591
Unhtd SF: 861
-
Template Override Active

18-1867 HOUSE PLAN – Traditional Ranch Home Plan – 3-Bed, 2-Bath, 1,980 SF – House plan details
SALE!$1,254.99
Width: 74'-0"
Depth: 60'-4"
Htd SF: 2,964
Unhtd SF: 744
-
Template Override Active

18-1865 HOUSE PLAN – Modern Farmhouse Plan – 3-Bed, 2.5-Bath, 2,450 SF – House plan details
SALE!$1,454.99
Width: 85'-5"
Depth: 53'-8"
Htd SF: 1,642
Unhtd SF: 2,023
-
Template Override Active

18-1818 HOUSE PLAN – Coastal Home Plan – 3-Bed, 2.5-Bath, 2,450 SF – House plan details
SALE!$1,254.99
Width: 48'-0"
Depth: 34'-4"
Htd SF: 2,113
Unhtd SF: 2,014
-
Template Override Active

18-1807 HOUSE PLAN – Modern Farmhouse Home Plan – 4-Bed, 3-Bath, 2,600 SF – House plan details
SALE!$1,454.99
Width: 38'-0"
Depth: 68'-0"
Htd SF: 2,215
Unhtd SF: 810
-
Template Override Active

18-1676 HOUSE PLAN – Modern Farmhouse Home Plan – 4-Bed, 3-Bath, 1,866 SF – House plan details
SALE!$1,754.99
Width: 32'-0"
Depth: 30'-8"
Htd SF: 1,866
Unhtd SF:

















