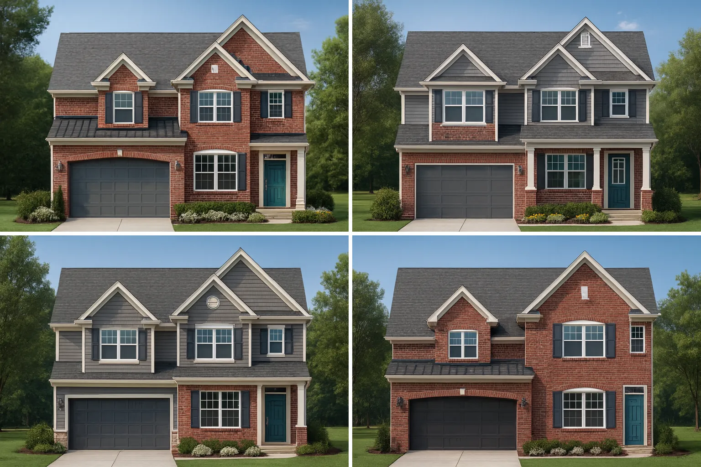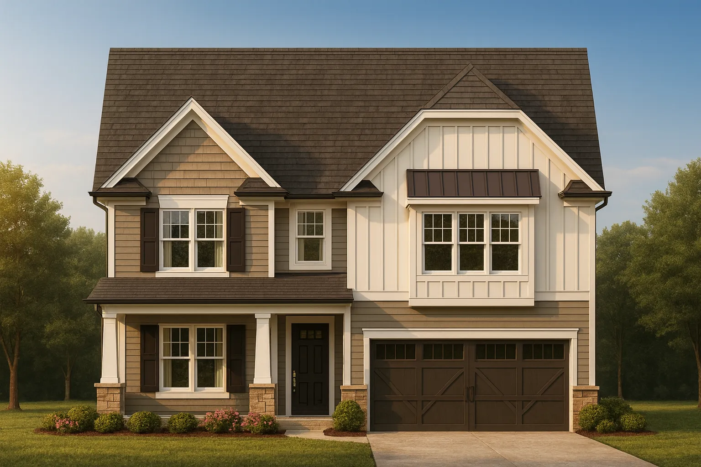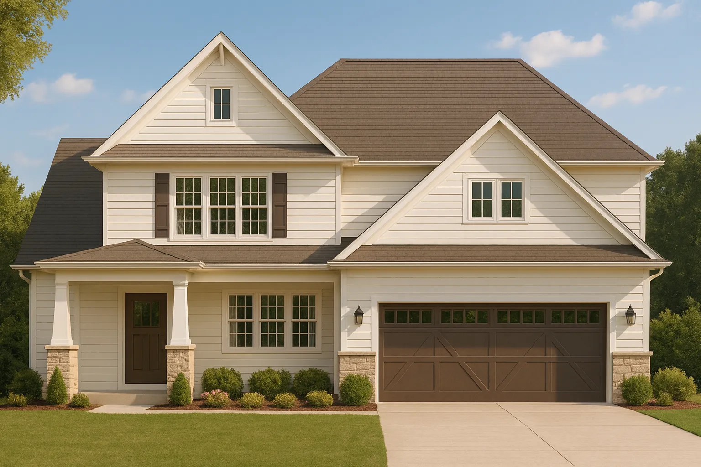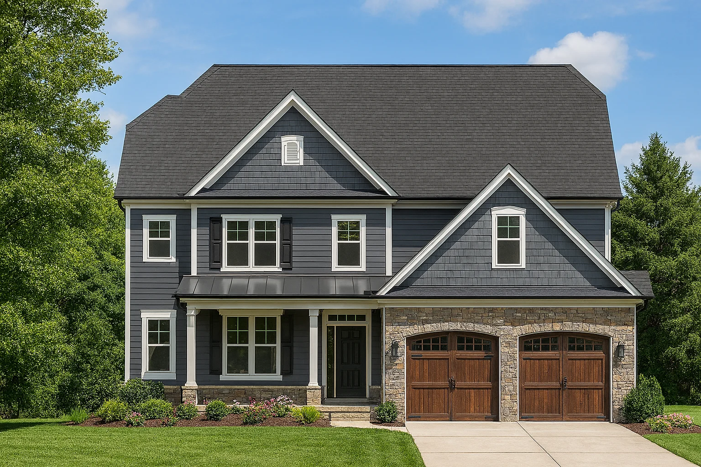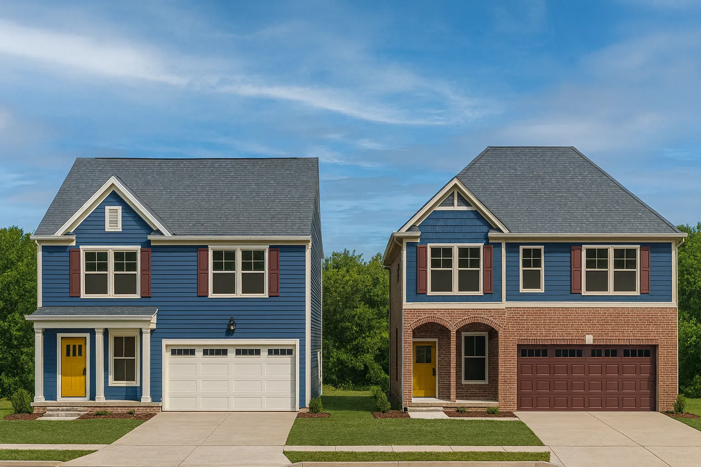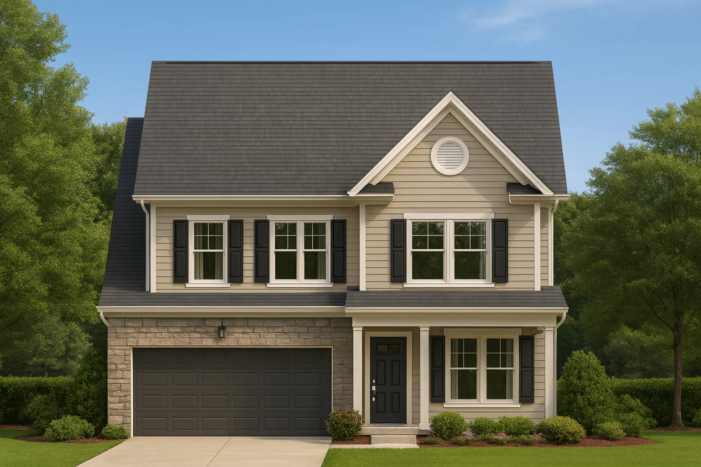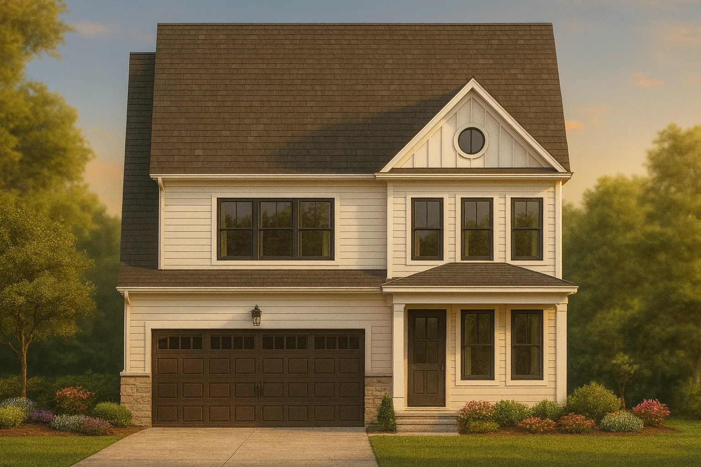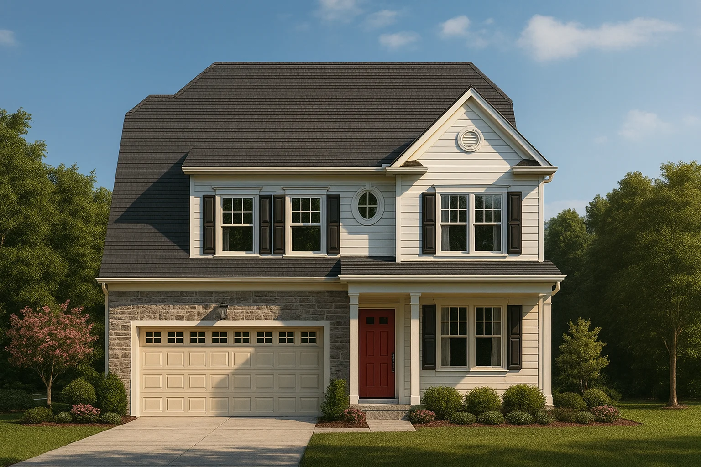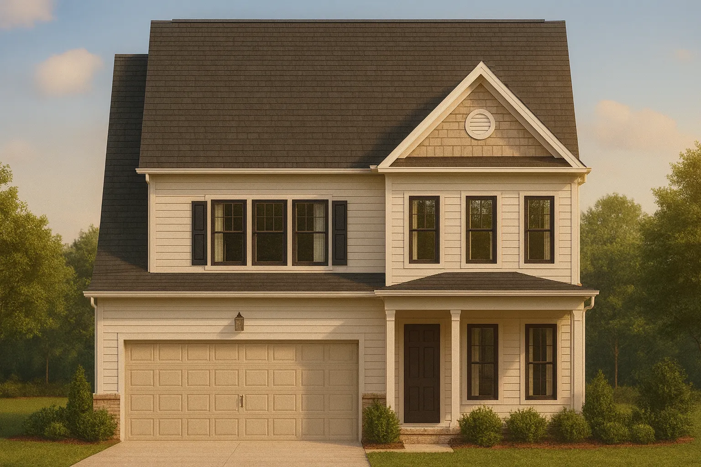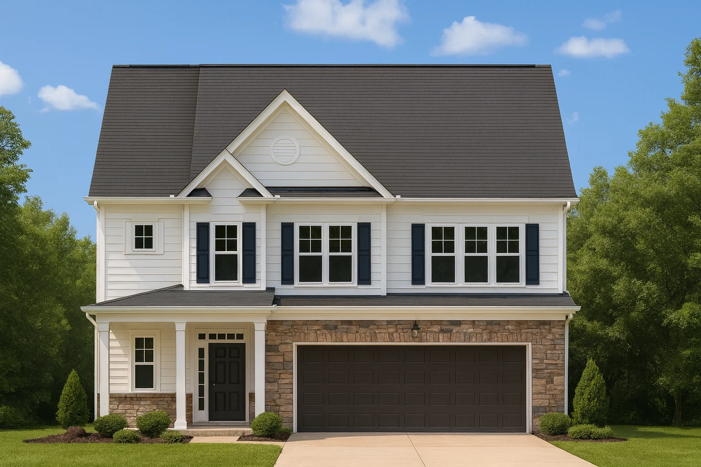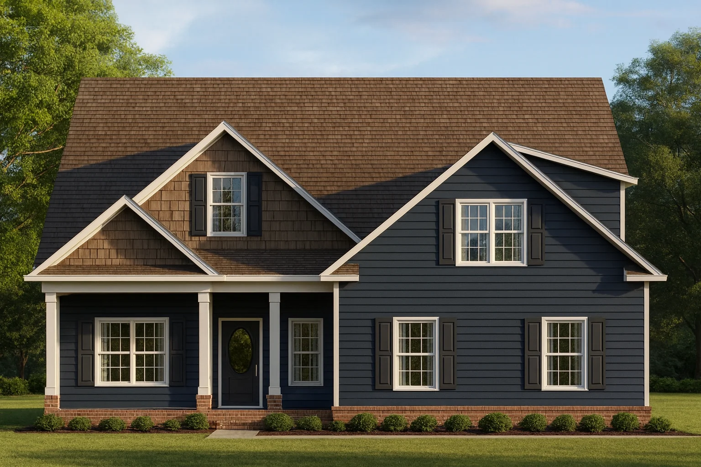Home / Product Outdoor Features / Covered Rear Porch / Page 27
Actively Updated Catalog
— Updated with new after-build photos, enhanced plan details, and refined featured images on product pages for 220+ homes in January 2026 .
Found 1,691 House Plans!
Template Override Active
8-1302 HOUSE PLAN – Modern Farmhouse Home Plan – 4-Bed, 3-Bath, 2,615 SF – House plan details
SALE! $ 1,954.99
Width: 40'-0"
Depth: 48'-0"
Htd SF: 2,615
Unhtd SF: 590
Template Override Active
8-1276 HOUSE PLAN – Modern Farmhouse Plan – 4-Bed, 3-Bath, 2,450 SF – House plan details
SALE! $ 1,254.99
Width: 36'-0"
Depth: 51'-8"
Htd SF: 1,426
Unhtd SF: 446
Template Override Active
8-1262 HOUSE PLAN – Modern Farmhouse Home Plan – 4-Bed, 3-Bath, 2,750 SF – House plan details
SALE! $ 1,254.99
Width: 65'-0"
Depth: 44'-2"
Htd SF: 2,794
Unhtd SF: 0
Template Override Active
8-1244 HOUSE PLAN – Traditional Craftsman Home Plan – 4-Bed, 3.5-Bath, 2,850 SF – House plan details
SALE! $ 1,254.99
Width: 71'-0"
Depth: 41'-4"
Htd SF: 2,460
Unhtd SF: 285
Template Override Active
8-1231 HOUSE PLAN – Traditional Colonial Home Plan – 4-Bed, 3-Bath, 3,250 SF – House plan details
SALE! $ 1,454.99
Width: 51'-0"
Depth: 53'-0"
Htd SF: 3,256
Unhtd SF: 2,300
Template Override Active
8-1223 HOUSE PLAN – Traditional Colonial Home Plan – 3-Bed, 2.5-Bath, 1,850 SF – House plan details
SALE! $ 1,134.99
Width: 32'-0"
Depth: 40'-0"
Htd SF: 1,682
Unhtd SF: 418
Template Override Active
8-1152 HOUSE PLAN – Modern Farmhouse Home Plan – 3-Bed, 2.5-Bath, 2,150 SF – House plan details
SALE! $ 1,454.99
Width: 29'-0"
Depth: 45'-0"
Htd SF: 1,073
Unhtd SF: 505
Template Override Active
8-1148 HOUSE PLAN – Traditional Home Plan – 3-Bed, 2.5-Bath, 2,100 SF – House plan details
SALE! $ 1,754.99
Width: 30'-0"
Depth: 64'-6"
Htd SF: 2,082
Unhtd SF: 866
Template Override Active
8-1108 HOUSE PLAN – Traditional Cottage Home Plan – 3-Bed, 2-Bath, 1,850 SF – House plan details
SALE! $ 1,254.99
Width: 39'-8"
Depth: 50'-8"
Htd SF: 2,699
Unhtd SF: 432
Template Override Active
8-1059 HOUSE PLAN – Traditional Colonial Home Plan – 3-Bed, 2.5-Bath, 2,350 SF – House plan details
SALE! $ 1,454.99
Width: 39'-0"
Depth: 49'-0"
Htd SF: 2,742
Unhtd SF: 1,243
Template Override Active
8-1055 HOUSE PLAN – Modern Farmhouse Home Plan – 4-Bed, 3-Bath, 2,450 SF – House plan details
SALE! $ 1,134.99
Width: 34'-0"
Depth: 51'-0"
Htd SF: 2,364
Unhtd SF: 2,753
Template Override Active
8-1054 HOUSE PLAN – Traditional Colonial Home Plan – 4-Bed, 2.5-Bath, 2,350 SF – House plan details
SALE! $ 1,254.99
Width: 34'-0"
Depth: 50'-0"
Htd SF: 2,357
Unhtd SF: 436
Template Override Active
8-1050 HOUSE PLAN – Traditional Colonial Home Plan – 4-Bed, 2.5-Bath, 2,400 SF – House plan details
SALE! $ 1,254.99
Width: 34'-0"
Depth: 51'-0"
Htd SF: 2,372
Unhtd SF: 389
Template Override Active
8-1048 HOUSE PLAN – Traditional Colonial Home Plan – 4-Bed, 2.5-Bath, 2,207 SF – House plan details
SALE! $ 1,454.99
Width: 34'-0"
Depth: 50'-0"
Htd SF: 2,207
Unhtd SF: 403
Template Override Active
8-1010 HOUSE PLAN – Traditional Home Plan – 4-Bed, 3-Bath, 2,780 SF – House plan details
SALE! $ 1,254.99
Width: 44'-6"
Depth: 55'-2"
Htd SF: 2,780
Unhtd SF:

















