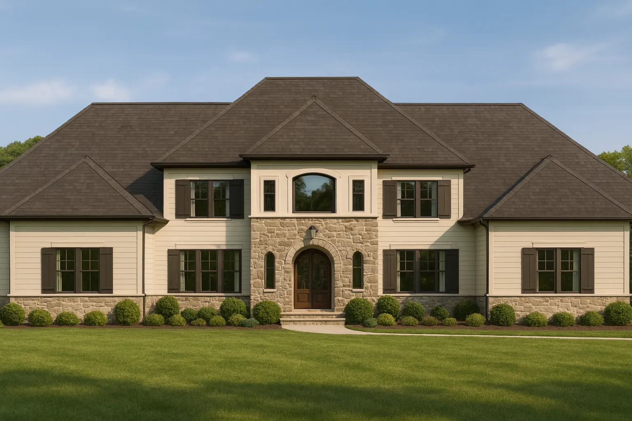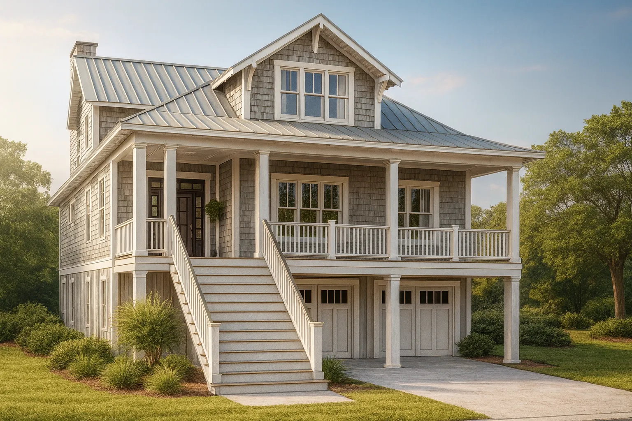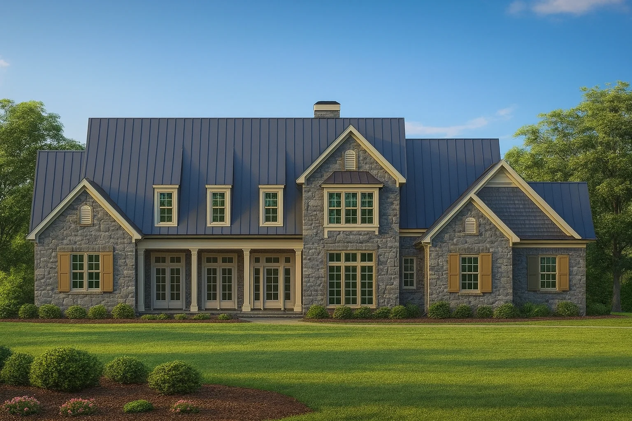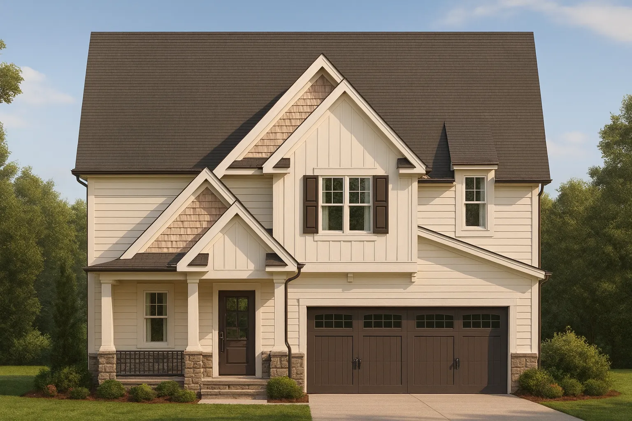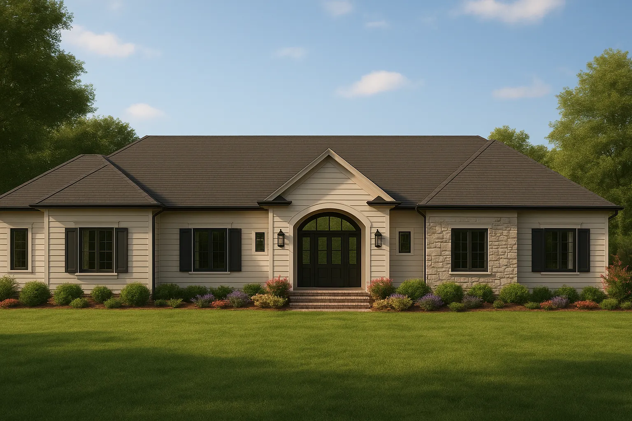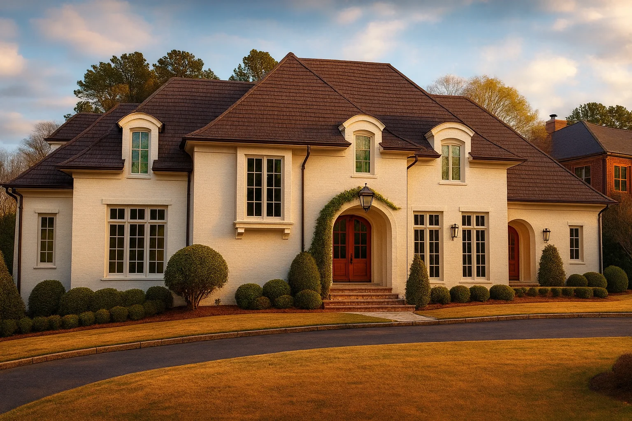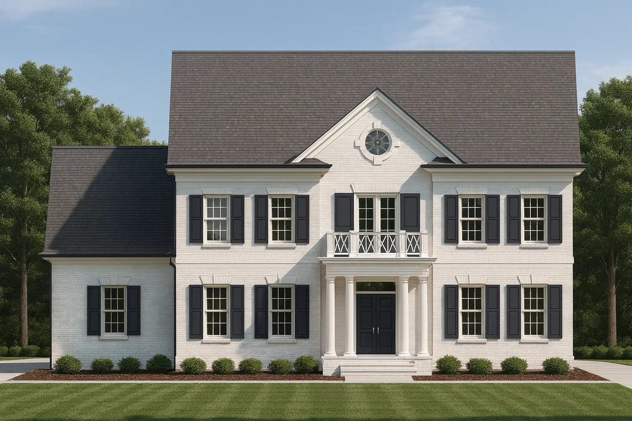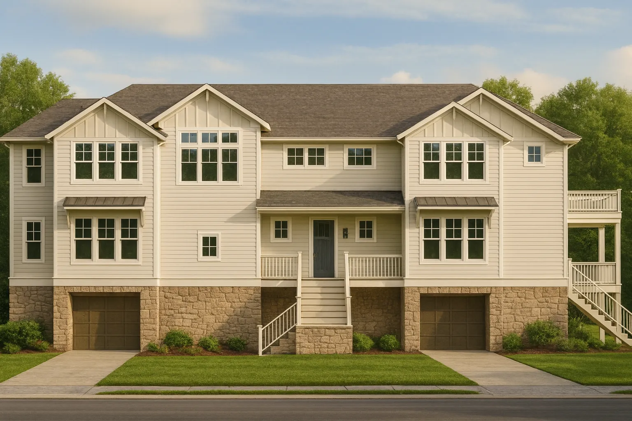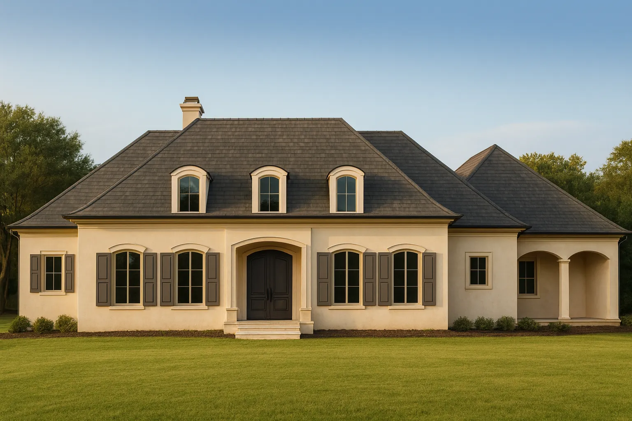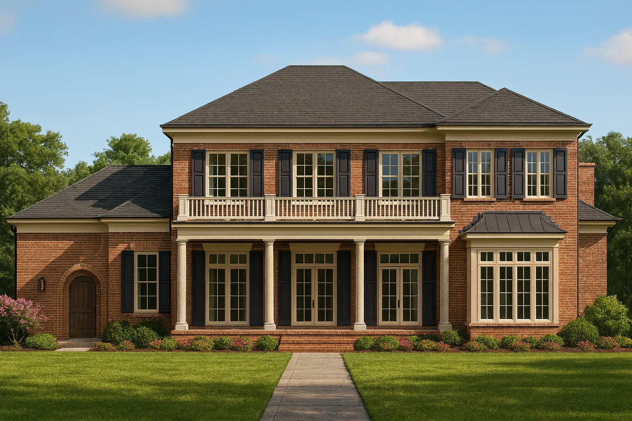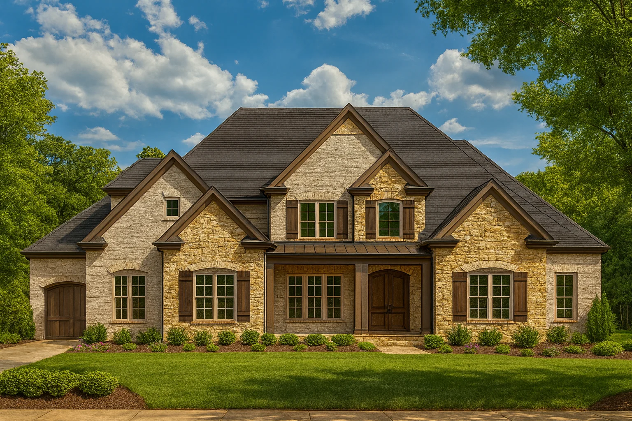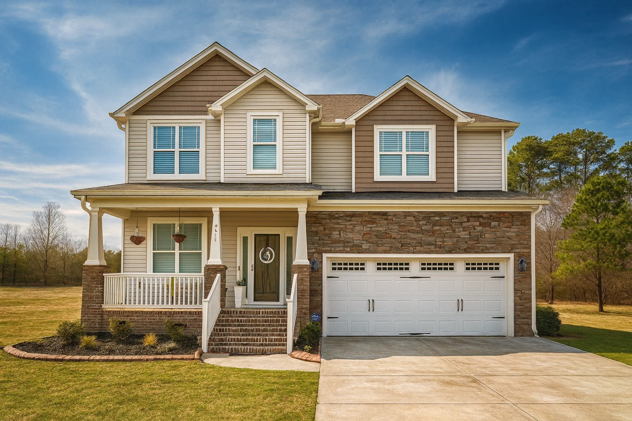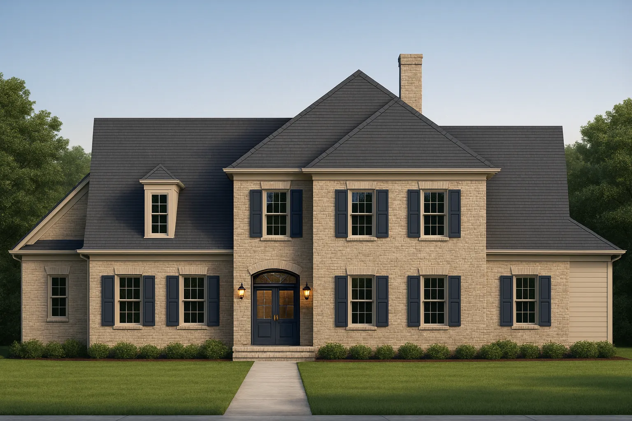Home / Product Outdoor Features / Covered Rear Porch / Page 41
Actively Updated Catalog
— Updated with new after-build photos, enhanced plan details, and refined featured images on product pages for 220+ homes in January 2026 .
Found 1,691 House Plans!
Template Override Active
16-1162 HOUSE PLAN -Coastal House Plan – 3-Bed, 2-Bath, 2,100 SF – House plan details
SALE! $ 1,454.99
Width: 34'-0"
Depth: 53'-11"
Htd SF: 3,215
Unhtd SF: 2,823
Template Override Active
16-1156 HOUSE PLAN -Neo-Colonial House Plan – 5-Bed, 4.5-Bath, 5,200 SF – House plan details
SALE! $ 1,954.99
Width: 91'-2"
Depth: 70'-3"
Htd SF: 6,353
Unhtd SF: 1,762
Template Override Active
15-MCKAY HOUSE PLAN -Coastal House Plan – 4-Bed, 5-Bath, 4058 SF – House plan details
SALE! $ 1,754.99
Width: 37'-0"
Depth: 53'-3"
Htd SF: 4,058
Unhtd SF: 1,811
Template Override Active
15-2010 HOUSE PLAN -New American House Plan – 4-Bed, 3.5-Bath, 3,800 SF – House plan details
SALE! $ 1,454.99
Width: 91'-4"
Depth: 88'-7"
Htd SF: 3,754
Unhtd SF: 712
Template Override Active
15-1957 HOUSE PLAN -New American House Plan – 3-Bed, 2.5-Bath, 2,400 SF – House plan details
SALE! $ 1,454.99
Width: 34'-7 1/2"
Depth: 51'-6"
Htd SF: 2,540
Unhtd SF: 793
Template Override Active
15-1930 HOUSE PLAN -Traditional Ranch Home Plan – 3-Bed, 2-Bath, 2,200 SF – House plan details
SALE! $ 1,954.21
Width: 116'-2"
Depth: 71'-6"
Htd SF: 6,647
Unhtd SF: 1,676
Template Override Active
15-1927 HOUSE PLAN -French Provincial House Plan – 4-Bed, 4-Bath, 4,200 SF – House plan details
SALE! $ 1,954.99
Width: 75'-1"
Depth: 67'-6"
Htd SF: 5,111
Unhtd SF: 900
Template Override Active
15-1793 HOUSE PLAN – Colonial Revival House Plan – 3-Bed, 2-Bath, 2,400 SF – House plan details
SALE! $ 1,954.21
Width: 58'-6"
Depth: 53'-8"
Htd SF: 6,680
Unhtd SF: 1,367
Template Override Active
15-1713 HOUSE PLAN – Traditional House Plan – 4-Bed, 4-Bath, 3,600 SF – House plan details
SALE! $ 1,454.99
Width: 75'-5"
Depth: 42'-5"
Htd SF: 3,692
Unhtd SF: 1,467
Template Override Active
15-1605 HOUSE PLAN -French Country House Plan – 4-Bed, 3.5-Bath, 3,680 SF – House plan details
SALE! $ 1,454.99
Width: 87'-6"
Depth: 67'-9"
Htd SF: 3,680
Unhtd SF: 1,091
Template Override Active
15-1548 HOUSE PLAN – Georgian House Plan – 4-Bed, 5-Bath, 4,682 SF – House plan details
SALE! $ 1,754.99
Width: 65'-10"
Depth: 93'-5"
Htd SF: 4,682
Unhtd SF: 1,825
Template Override Active
15-1532 HOUSE PLAN – French Country Home Plan – 4-Bed, 5-Bath, 4,528 SF – House plan details
SALE! $ 1,754.99
Width: 80'-9"
Depth: 72'-8"
Htd SF: 4,528
Unhtd SF: 1,574
Template Override Active
15-1495 HOUSE PLAN – New American House Plan – 3-Bed, 2.5-Bath, 2,337 SF – House plan details
SALE! $ 1,454.99
Width: 38'-0"
Depth: 52'-0"
Htd SF: 2,337
Unhtd SF: 610
Template Override Active
15-1491 House PLAN – Traditional Colonial House Plan – 4-Bed, 3-Bath, 3,517 SF – House plan details
SALE! $ 1,454.99
Width: 68'-1"
Depth: 99'-2"
Htd SF: 3,517
Unhtd SF: 1,222
Template Override Active
15-1426 House PLAN – Georgian Colonial House Plan – 4-Bed, 3-Bath, 3,200 SF – House plan details
SALE! $ 1,954.21
Width: 58'-6"
Depth: 59'-8"
Htd SF: 5,916
Unhtd SF: 1,367
















