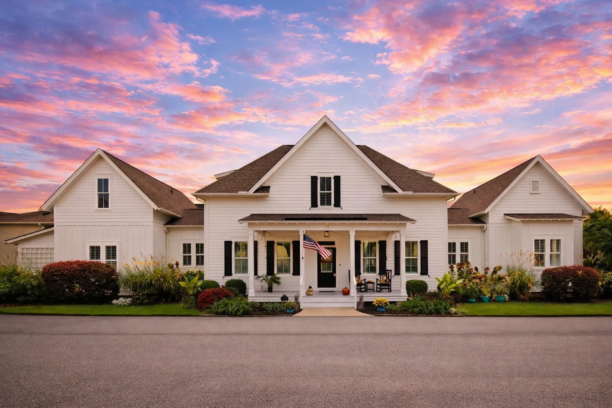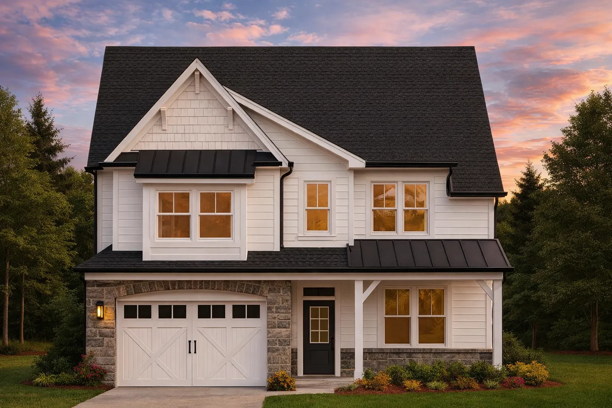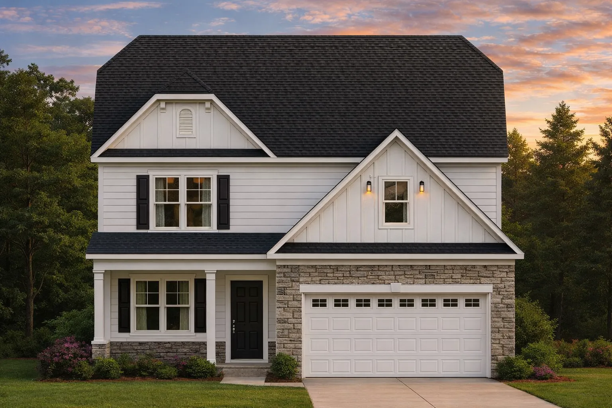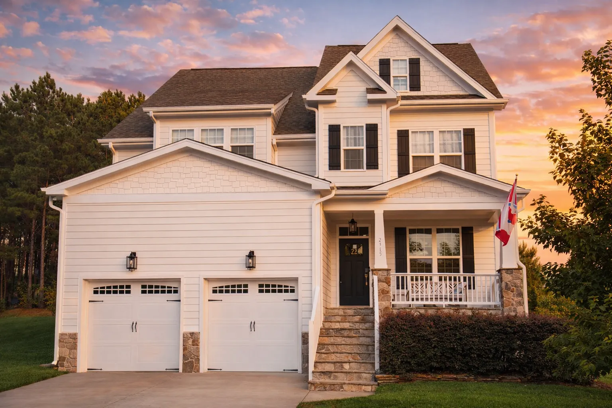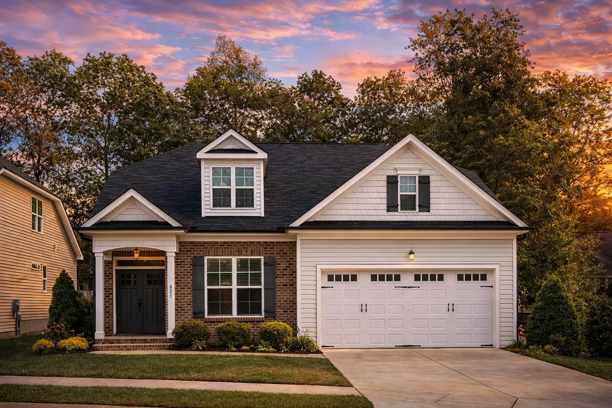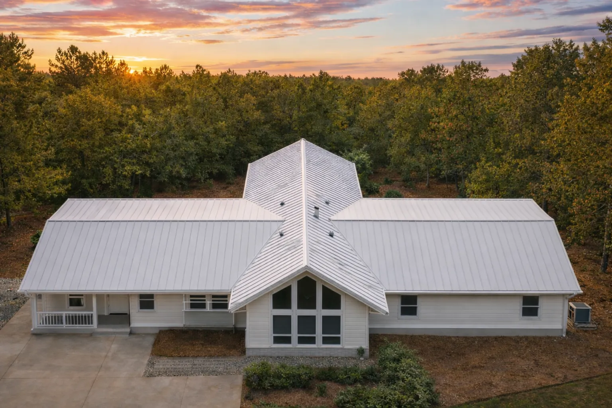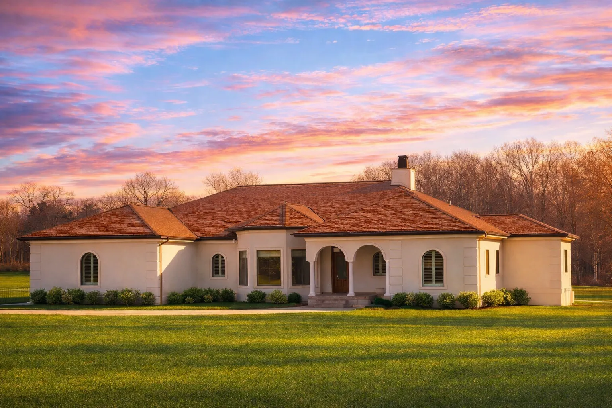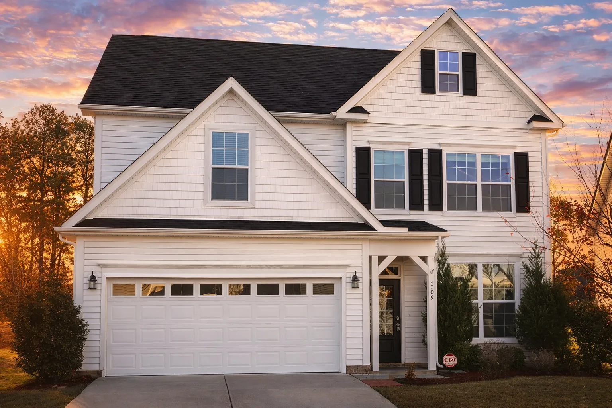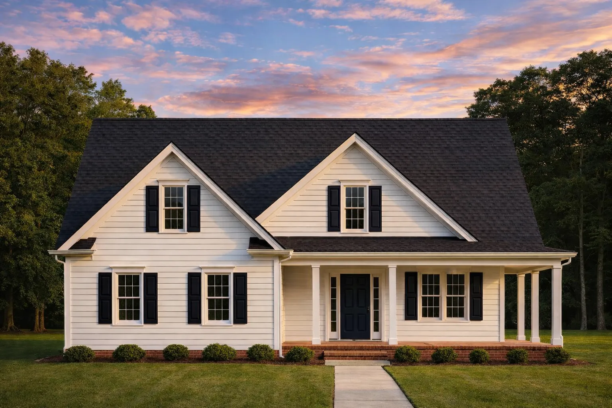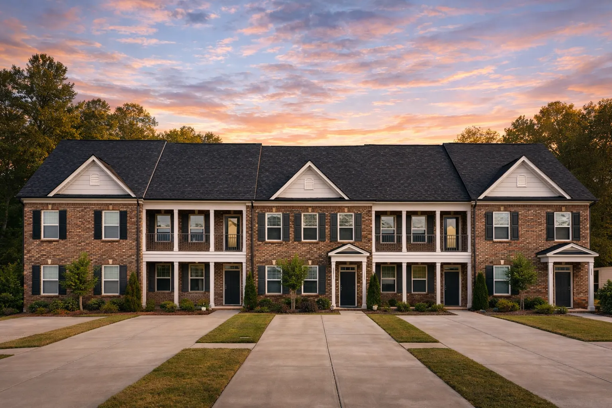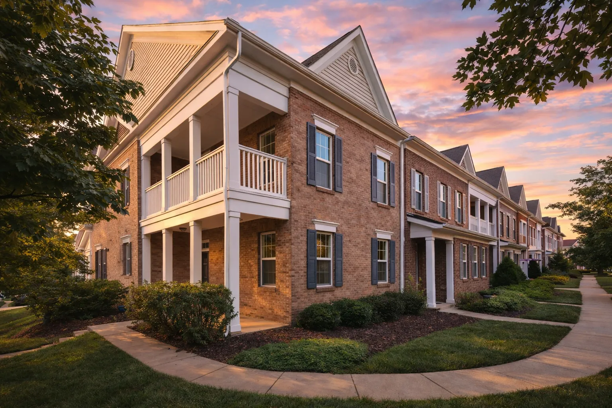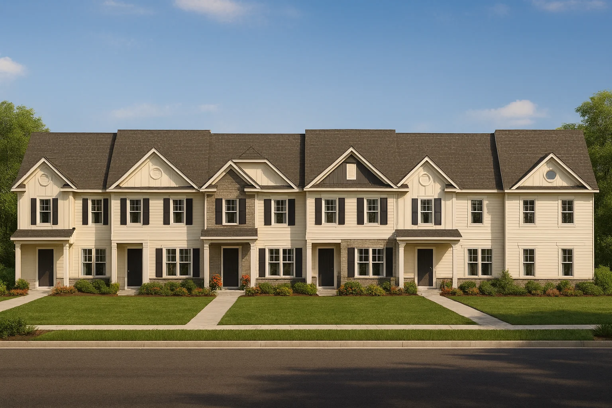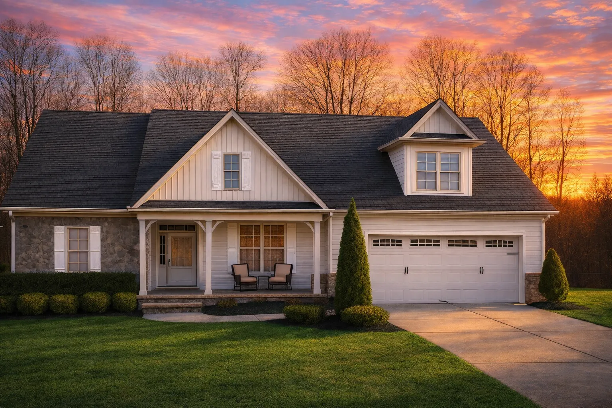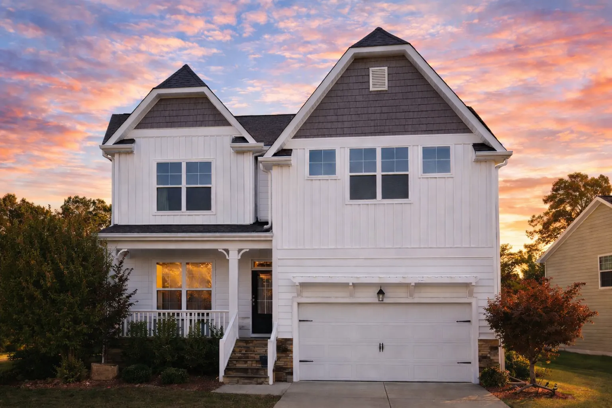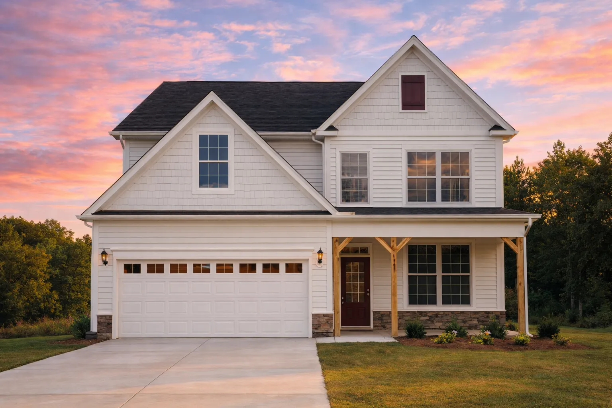Actively Updated Catalog
— January 2026 updates across 400+ homes, including refined images and unified primary architectural styles.
Found 1,092 House Plans!
-
Template Override Active

13-1824 HOUSE PLAN – Modern Farmhouse Home Plan – 4-Bed, 3-Bath, 2,750 SF – House plan details
SALE!$1,134.99
Width: 97'-0"
Depth: 30'-4"
Htd SF: 2,358
Unhtd SF: 1,590
-
Template Override Active

13-1586 HOUSE PLAN – Modern Farmhouse Plan – 3-Bed, 2.5-Bath, 2,150 SF – House plan details
SALE!$1,454.99
Width: 25'-6"
Depth: 67'-0"
Htd SF: 1,663
Unhtd SF: 424
-
Template Override Active

13-1560 HOUSE PLAN – Traditional Home Plan – 4-Bed, 2.5-Bath, 2,293 SF – House plan details
SALE!$1,454.99
Width: 34'-0"
Depth: 48'-0"
Htd SF: 2,293
Unhtd SF: 1,323
-
Template Override Active

13-1493 HOUSE PLAN – Modern Farmhouse Home Plan – 4-Bed, 3-Bath, 2,650 SF – House plan details
SALE!$1,254.99
Width: 38'-0"
Depth: 54'-4"
Htd SF: 2,519
Unhtd SF: 772
-
Template Override Active

13-1402 OAK HOUSE PLAN – Traditional Ranch Home Plan – 3-Bed, 2-Bath, 2,339 SF – House plan details
SALE!$1,254.99
Width: 42'-0"
Depth: 52'-5"
Htd SF: 2,339
Unhtd SF: 1,271
-
Template Override Active

12-2853 HOUSE PLAN -Rustic Farmhouse Home Plan – 4-Bed, 3-Bath, 2,600 SF – House plan details
SALE!$1,254.99
Width: 97'-9"
Depth: 58'-0"
Htd SF: 2,853
Unhtd SF: 750
-
Template Override Active

12-2550 HOUSE PLAN -French Country Home Plan – 4-Bed, 3.5-Bath, 3,450 SF – House plan details
SALE!$1,454.99
Width: 92'-2"
Depth: 75'-4"
Htd SF: 3,129
Unhtd SF: 2,971
-
Template Override Active

12-2469 HOUSE PLAN -Traditional Colonial Home Plan – 4-Bed, 3-Bath, 2,650 SF – House plan details
SALE!$1,454.99
Width: 36'-0"
Depth: 55'-8"
Htd SF: 2,323
Unhtd SF: 1,091
-
Template Override Active

12-2388 HOUSE PLAN -Cape Cod House Plan – 3-Bed, 2-Bath, 1,850 SF – House plan details
SALE!$1,134.99
Width: 42'-0"
Depth: 49'-4"
Htd SF: 1,721
Unhtd SF: 871
-
Template Override Active

12-2220 TOWNHOUSE PLAN – 5 Unit – 3-Bed, 2.5-Bath, 1,942 SF – House plan details
SALE!$3,134.99
Width: 24'-0"
Depth: 64'-1"
Htd SF: 1,942
Unhtd SF: 571
-
Template Override Active

12-2220 TOWNHOUSE PLAN – 4-Unit – 5-Bed, 4-Bath, 4,200 SF – House plan details
SALE!$1,134.99
Width: 24'-0"
Depth: 64'-3"
Htd SF: 1,985
Unhtd SF: 389
-
Template Override Active

12-2199 HOUSE PLAN -Traditional Townhome Plan – 3-Bed, 2.5-Bath, 1,476 SF – House plan details
SALE!$1,954.99
Width: 19'-8"
Depth: 42'-0"
Htd SF: 8,860
Unhtd SF: 1,026
-
Template Override Active

12-2177 HOUSE PLAN – Ranch Home Plan – 3-Bed, 2-Bath, 2,100 SF – House plan details
SALE!$1,454.99
Width: 59'-4"
Depth: 37'-0"
Htd SF: 2,605
Unhtd SF: 991
-
Template Override Active

12-2140 HOUSE PLAN -Tudor Revival Home Plan – 4-Bed, 3-Bath, 2,450 SF – House plan details
SALE!$1,754.99
Width: 36'-0"
Depth: 51'-8"
Htd SF: 2,238
Unhtd SF: 664
-
Template Override Active

12-2050 HOUSE PLAN -Traditional Home Plan – 4-Bed, 2.5-Bath, 2,600 SF – House plan details
SALE!$1,454.99
Width: 36'-0"
Depth: 55'-8"
Htd SF: 3,019
Unhtd SF: 395

















