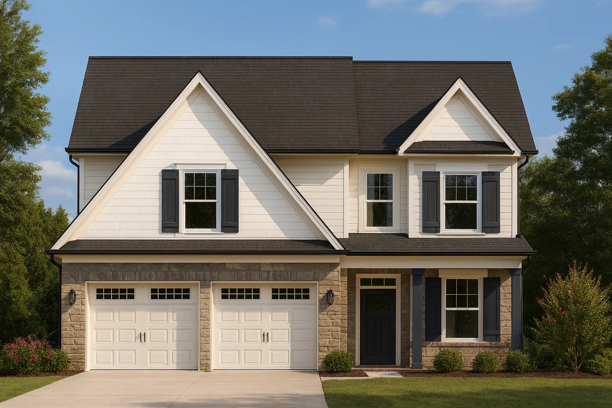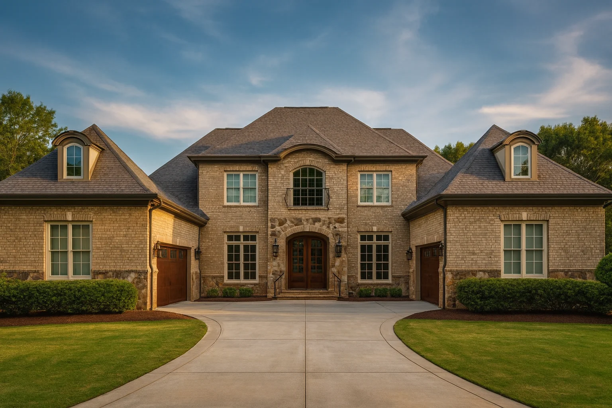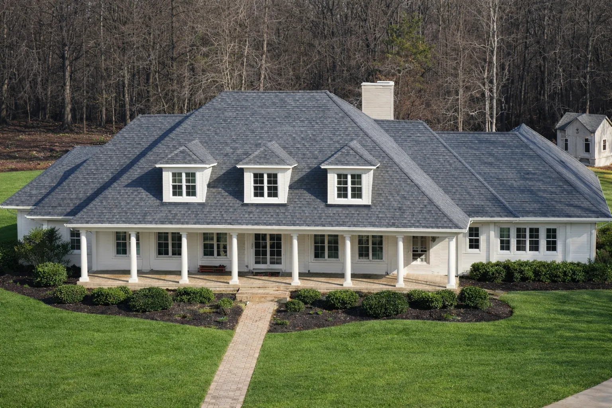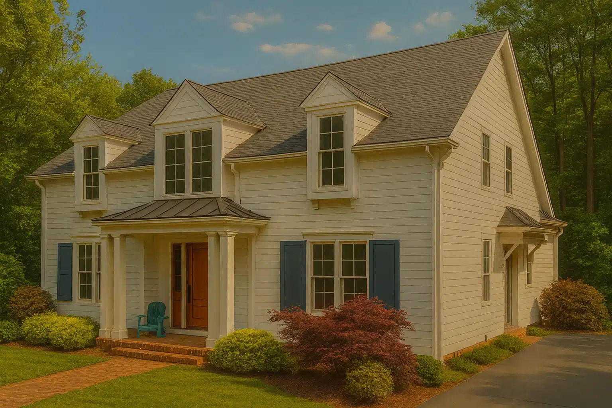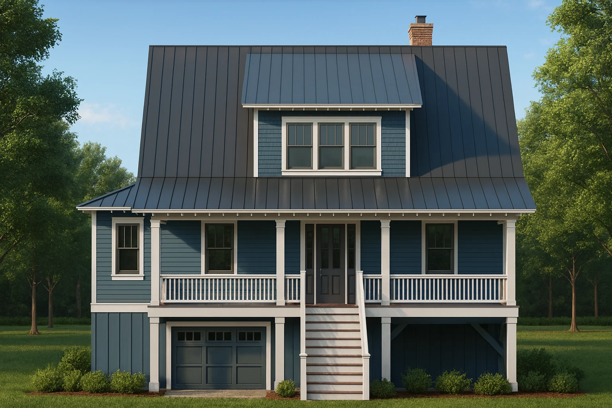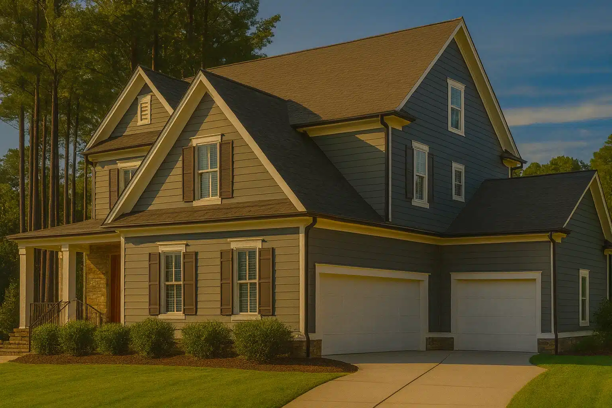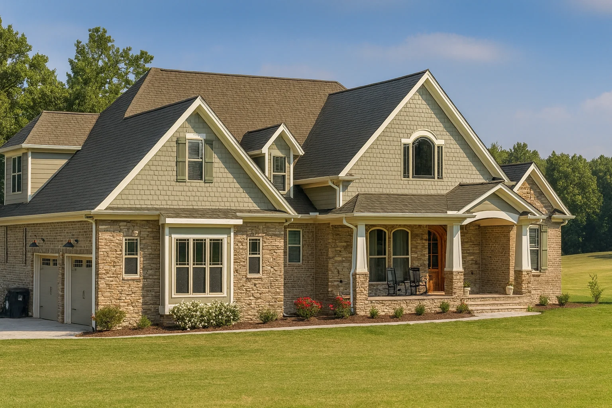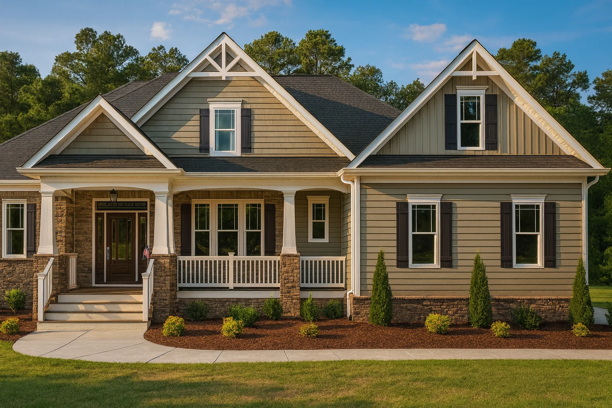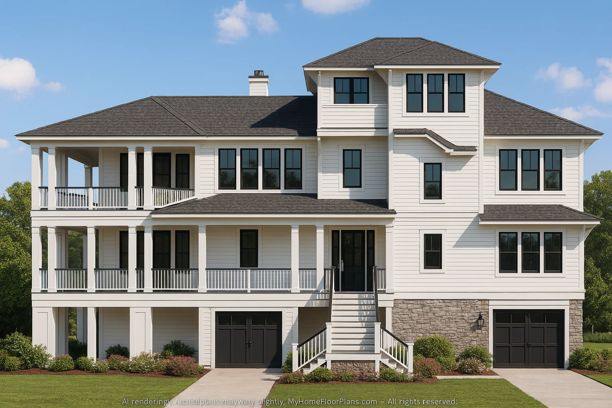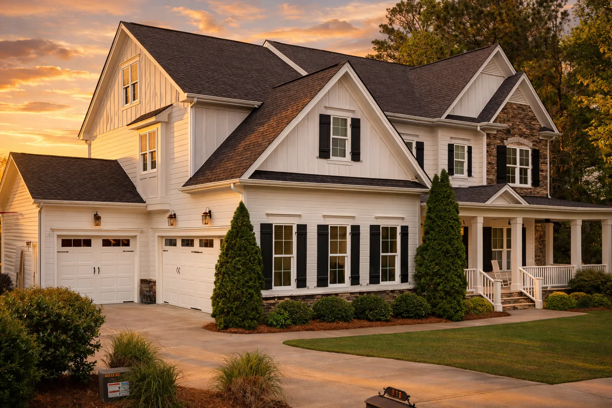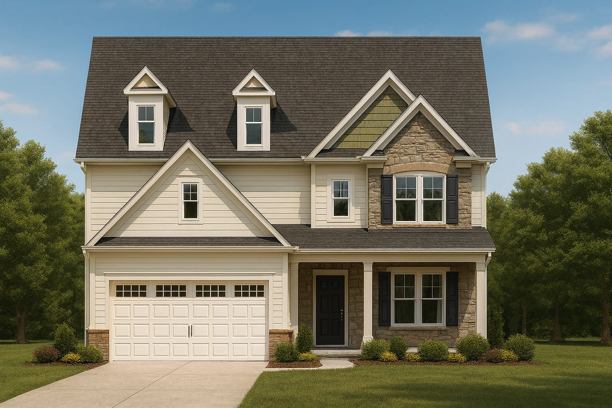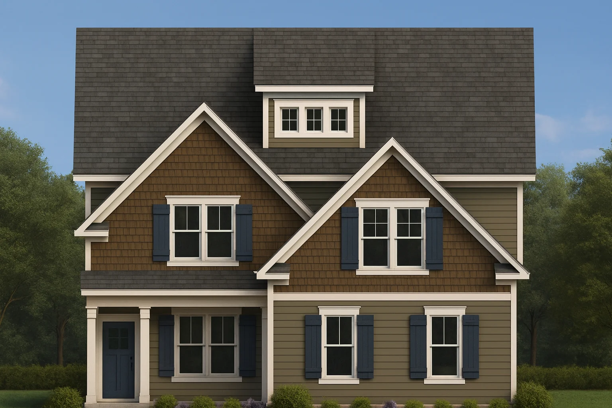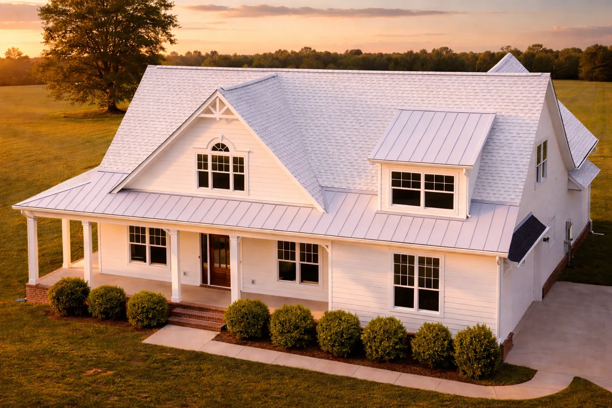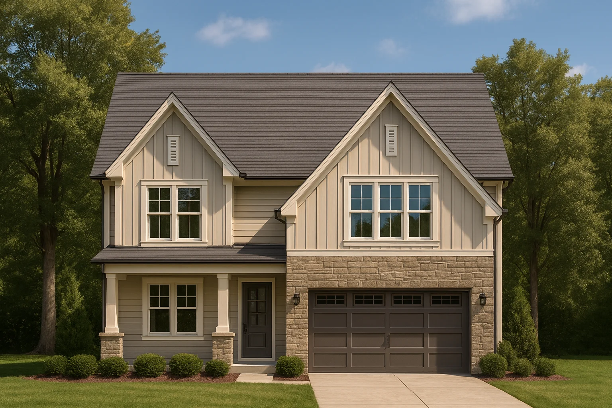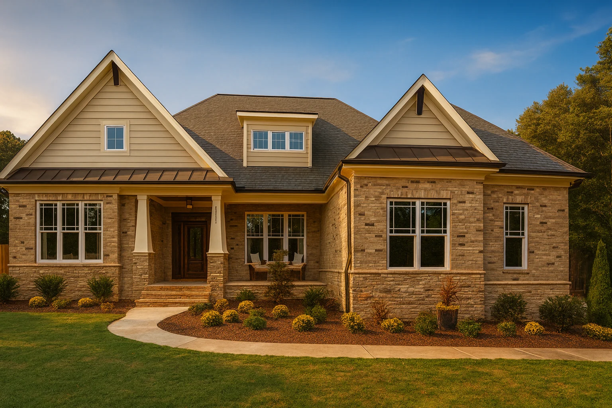Actively Updated Catalog
— January 2026 updates across 400+ homes, including refined images and unified primary architectural styles.
Found 1,119 House Plans!
-
Template Override Active

16-1179 HOUSE PLAN – New American House Plan – 4-Bed, 2.5-Bath, 2,400 SF – House plan details
SALE!$1,454.99
Width: 34'-8"
Depth: 58'-8"
Htd SF: 2,384
Unhtd SF: 740
-
Template Override Active

16-1176 HOUSE PLAN – Georgian House Plan – 5-Bed, 4.5-Bath, 5,000 SF – House plan details
SALE!$1,754.99
Width: 79'-8"
Depth: 80'-6"
Htd SF: 4,519
Unhtd SF: 2,282
-
Template Override Active

16-1171 HOUSE PLAN – Classical Southern Home Plan – 4-Bed, 3-Bath, 2,850 SF – House plan details
SALE!$1,754.99
Width: 104'-10"
Depth: 71'-6"
Htd SF: 4,200
Unhtd SF: 1,000
-
Template Override Active

16-1138 HOUSE PLAN – Traditional Colonial Home Plan – 3-Bed, 2.5-Bath, 2,200 SF – House plan details
SALE!$1,454.99
Width: 44'-4"
Depth: 55'-4"
Htd SF: 3,453
Unhtd SF: 483
-
Template Override Active

16-1093 HOUSE PLAN – Coastal Traditional House Plan – 1-Bed, 1-Bath, 900 SF – House plan details
SALE!$1,254.99
Width: 55'-0"
Depth: 39'-0"
Htd SF: 2,130
Unhtd SF: 1,534
-
Template Override Active

16-1089 HOUSE PLAN -Traditional Home Plan – 4-Bed, 3-Bath, 3,031 SF – House plan details
SALE!$1,454.99
Width: 47'-4"
Depth: 50'-4"
Htd SF: 3,031
Unhtd SF: 1,500
-
Template Override Active

16-1066 HOUSE PLAN – New American Home Plan – 4-Bed, 3.5-Bath, 3,200 SF – House plan details
SALE!$1,134.99
Width: 68'-6"
Depth: 53'-0"
Htd SF: 2,836
Unhtd SF: 886
-
Template Override Active

16-1024 HOUSE PLAN – New American House Plan – 4-Bed, 3-Bath, 2,600 SF – House plan details
SALE!$1,254.99
Width: 57'-8"
Depth: 52'-8"
Htd SF: 2,910
Unhtd SF: 932
-
Template Override Active

16-1007 HOUSE PLAN -Coastal House Plan – 4-Bed, 3.5-Bath, 3,986 SF – House plan details
SALE!$1,454.99
Width: 74'-7"
Depth: 40'-0"
Htd SF: 3,986
Unhtd SF: 2,366
-
Template Override Active

15-2032 HOUSE PLAN – New American House Plan – 4-Bed, 3-Bath, 3,100 SF – House plan details
SALE!$1,134.99
Width: 69'-0"
Depth: 58'-0"
Htd SF: 3,739
Unhtd SF: 2,220
-
Template Override Active

15-1934 HOUSE PLAN – New American House Plan – 4-Bed, 3-Bath, 2,450 SF – House plan details
SALE!$1,454.99
Width: 36'-0"
Depth: 57'-4"
Htd SF: 3,330
Unhtd SF: 638
-
Template Override Active

15-1933 HOUSE PLAN – Traditional Colonial Home Plan – 4-Bed, 3-Bath, 2,400 SF – House plan details
SALE!$1,254.99
Width: 36'-0"
Depth: 48'-0"
Htd SF: 2,537
Unhtd SF: 671
-
Template Override Active

15-1929 HOUSE PLAN – Modern Farmhouse Home Plan – 4-Bed, 3-Bath, 2,850 SF – House plan details
SALE!$1,459.99
Width: 62'-0"
Depth: 78'-0"
Htd SF: 3,079
Unhtd SF: 1,411
-
Template Override Active

15-1782 HOUSE PLAN – New American House Plan – 3-Bed, 2.5-Bath, 2,050 SF – House plan details
SALE!$1,454.99
Width: 36'-0"
Depth: 42'-8"
Htd SF: 2,344
Unhtd SF: 641
-
Template Override Active

15-1777 HOUSE PLAN – Traditional Craftsman House Plan – 3-Bed, 2-Bath, 2,100 SF – House plan details
SALE!$1,754.99
Width: 68'-4"
Depth: 78'-4"
Htd SF: 4,363
Unhtd SF: 1,094

















