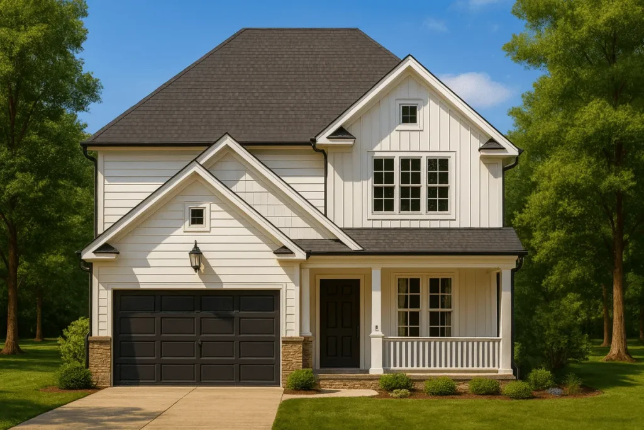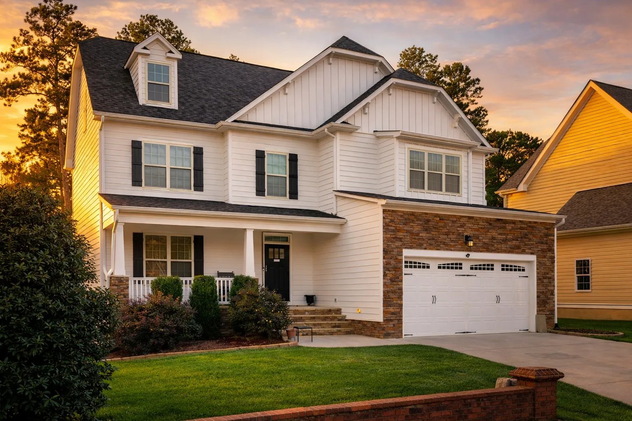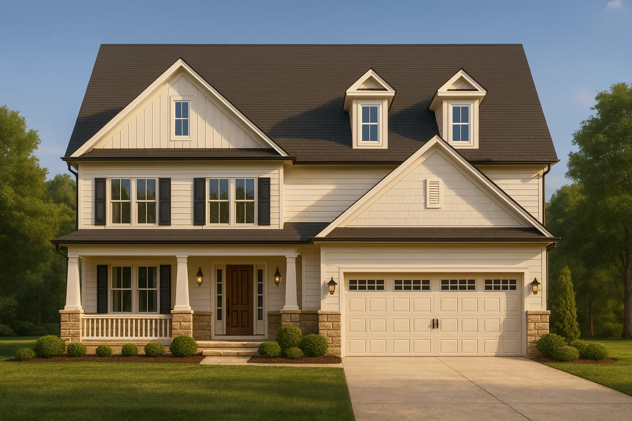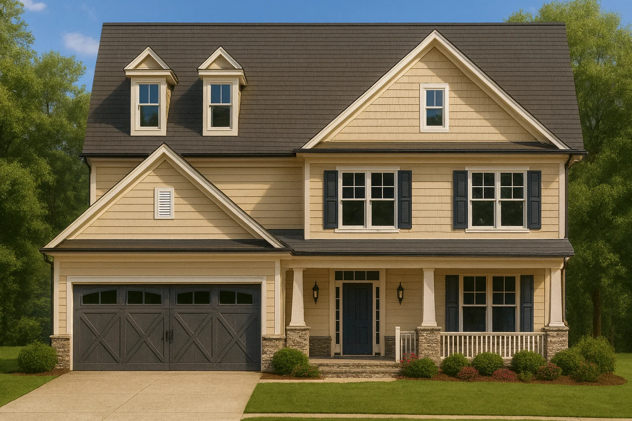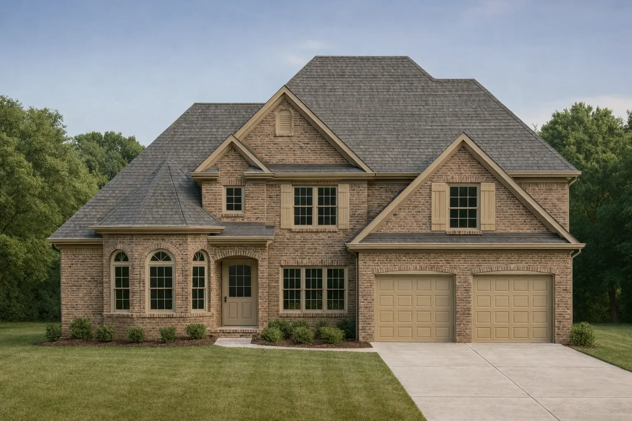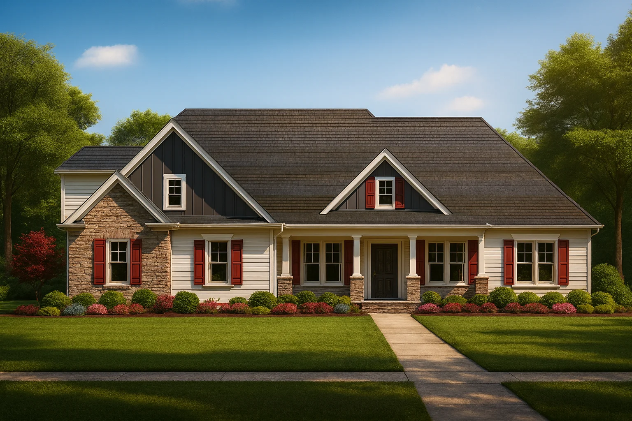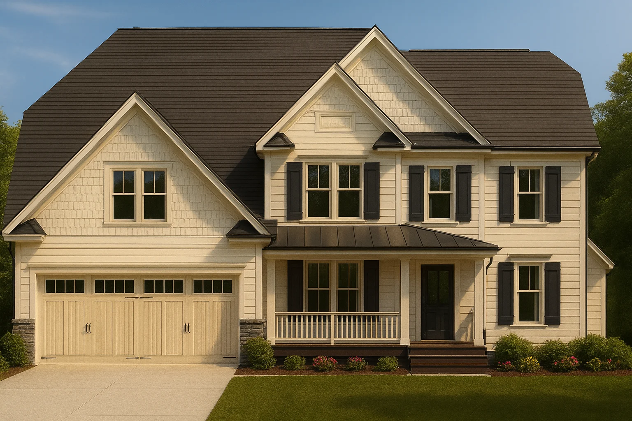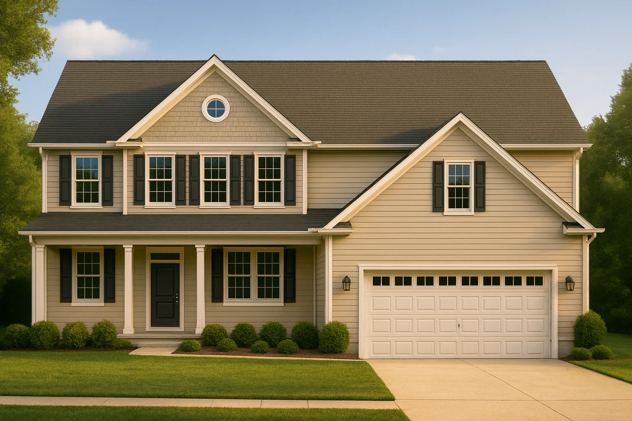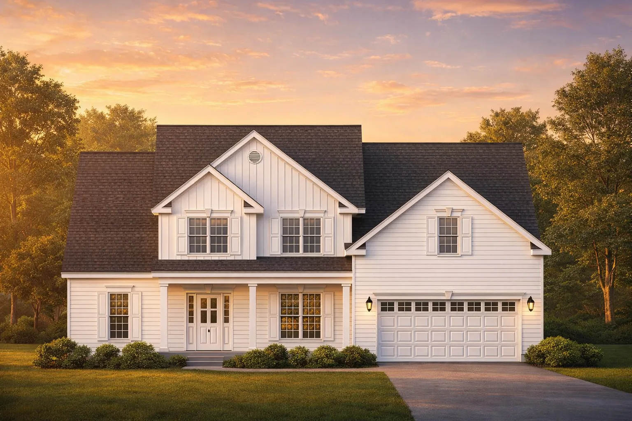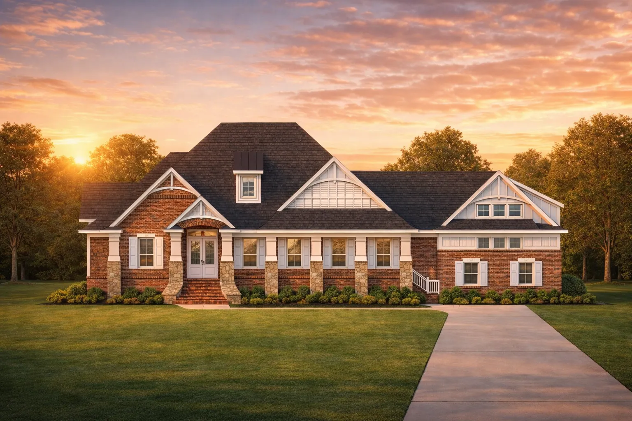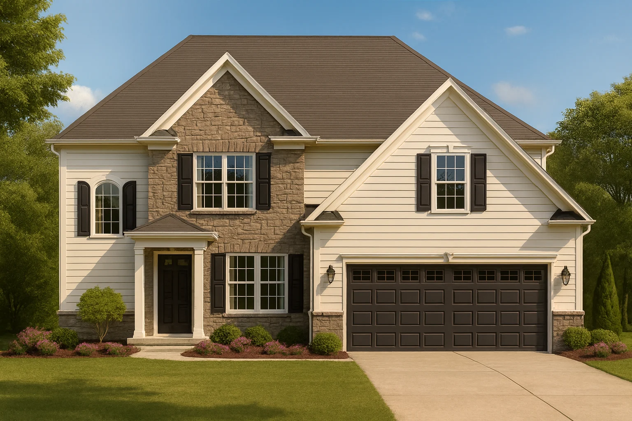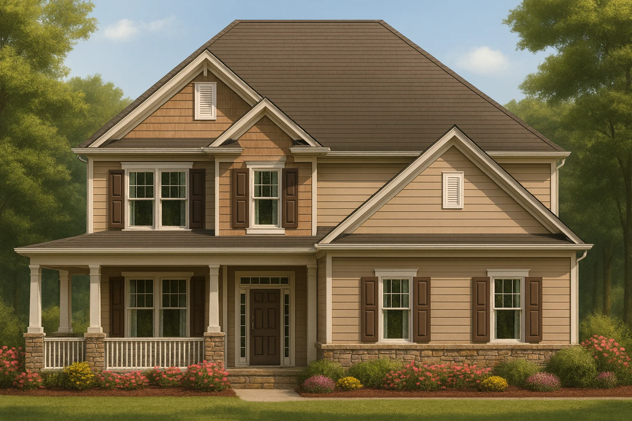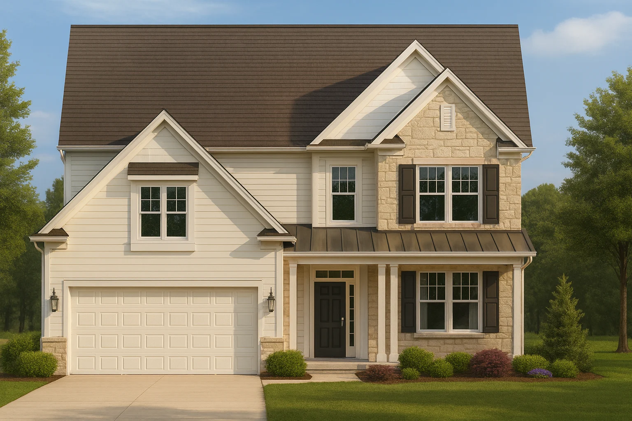Prairie House Plans – 1000’s of Low-Slung, Nature-Inspired Designs with Horizontal Lines
Discover the History, Features, and Modern Variations of Prairie House Plans
Find Your Dream house
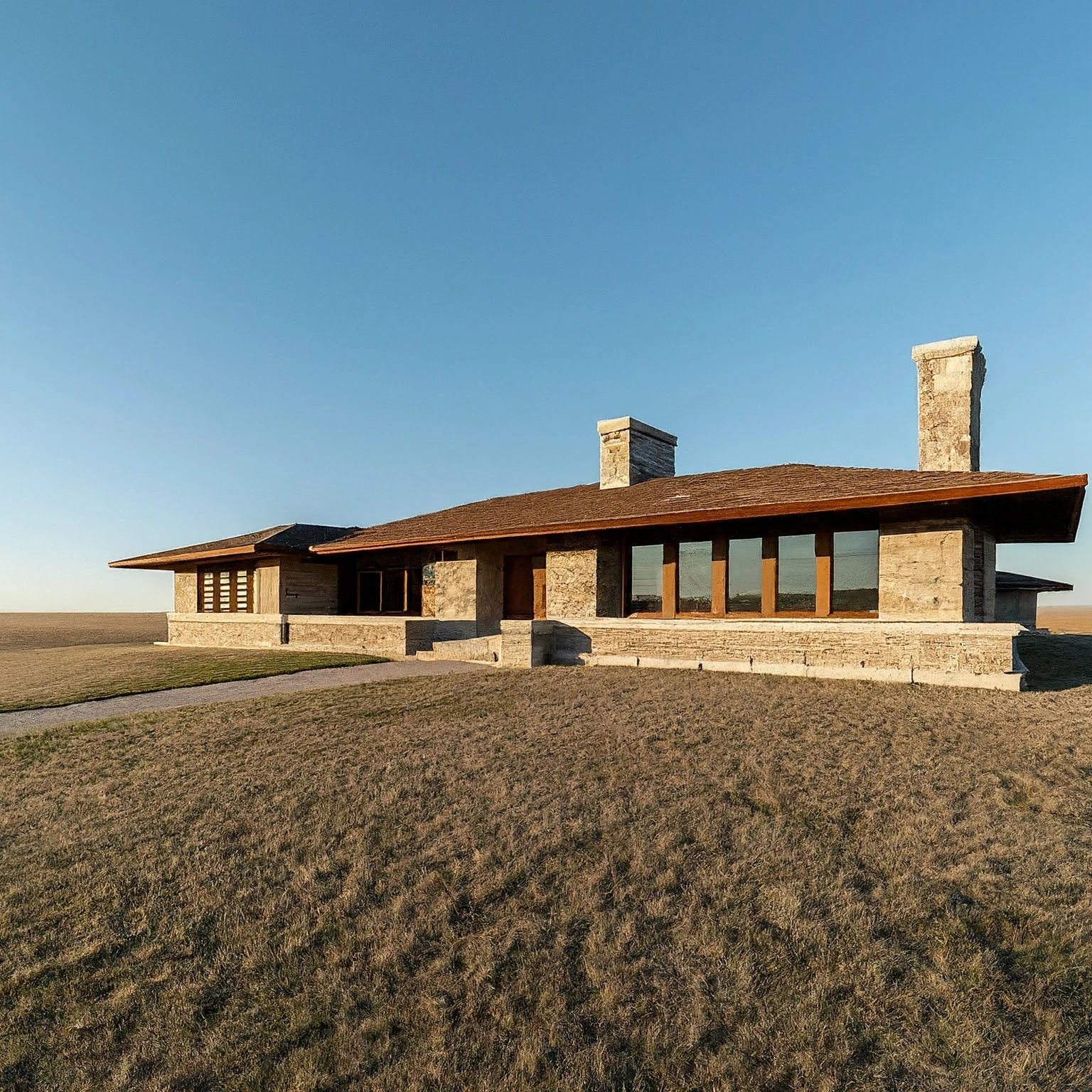
The Origins and Character of Prairie Architecture
Prairie-style architecture emerged in the early 20th century under the influence of Frank Lloyd Wright. The style was designed to complement the flat, expansive landscapes of the American Midwest. Over time, Prairie House Plans have evolved to meet modern needs, while retaining their original elegance and harmony with the natural environment.
- Horizontal lines and low-pitched roofs
- Overhanging eaves and large windows for natural light
- Open floor plans with flowing interior spaces
- Central hearths or fireplaces as design focal points
- Built-in cabinetry and organic materials
Why Choose Prairie House Plans?
Whether you’re building on a suburban lot or a wide-open rural property, Prairie House Plans provide a functional and stylish solution. Their low-profile exterior makes them ideal for scenic views, while their open interior layout offers flexibility for families of all sizes.
Each of our Prairie-style house plans includes:
- Full construction-ready CAD files and PDF blueprints
- Unlimited build licenses—build once or multiple times
- Free foundation changes—slab, crawlspace, or basement
- Structural engineering included for code compliance
Prairie House Plans and Floor Plans: A Perfect Match
One of the defining traits of Prairie homes is their wide, open floor plans. These layouts encourage natural light and ventilation, while promoting social interaction and easy movement from room to room. Living, dining, and kitchen areas often blend into each other, with minimal use of walls to separate the spaces.
Consider pairing Prairie House Plans with a [modern open floor plan] layout for ultimate functionality.
Top Features You’ll Find in Our Prairie House Plans
- Expansive great rooms with central fireplaces
- Wide porches or terraces for outdoor living
- Attached garages with discreet entries
- Bonus rooms or lofts for flexible usage
- Energy-efficient designs with passive solar consideration
Many of our Prairie-style homes also incorporate modern amenities, blending timeless design with today’s needs. Explore options that include [fireplaces], [large laundry rooms], or [dedicated home offices].
Popular Prairie Plan Layouts
Our Prairie House Plans come in a variety of sizes and layouts. Whether you’re looking for a one-story home with broad wings or a multi-story design with panoramic views, we have something to suit your lot and lifestyle.
- Single-Story Prairie Homes: Ideal for aging-in-place or families who prefer one-level living.
- Two-Story Prairie Plans: Offer more square footage on smaller lots.
- Walkout Basements: Perfect for sloped lots or maximizing lower-level living.
Customize Your Prairie House Plan
Every Prairie House Plan from My Home Floor Plans can be tailored to fit your preferences. Want to expand the garage, add a courtyard, or shift the kitchen layout? We offer modifications for less than half the cost of competitors and deliver faster, more accurate results.
Plus, you can preview all plan sheets before you buy, giving you full transparency.
Explore Related Architectural Styles
- Ranch House Plans – Great for single-level living
- Modern House Plans – Clean lines and minimalist charm
- Southwestern House Plans – Earthy and regional designs
Want even more inspiration? Check out our complete architectural styles directory.
Download and Build with Confidence
Every Prairie House Plan from MyHomeFloorPlans.com is designed by experienced architects and engineers. We don’t just sell drawings—we deliver buildable solutions that meet today’s residential codes and aesthetic standards. With full CAD support and included engineering, you’ll avoid common errors found in outdated or untested designs from competitors.
Looking to compare our offering with others in the industry? Here’s a helpful external resource for evaluating NAHB building standards.
Ready to Find the Perfect Prairie House Plan?
With 1000’s of fully developed designs, expert support, and unbeatable pricing, there’s never been a better time to build your Prairie dream. Browse our collection today or contact us for customization support.
Frequently Asked Questions – Prairie House Plans
What is a Prairie House Plan?
A Prairie House Plan is an architectural design emphasizing horizontal lines, open layouts, and natural integration with the landscape. Inspired by Frank Lloyd Wright, these plans focus on harmony, simplicity, and connection to nature.
Are Prairie-style homes energy efficient?
Yes, many Prairie-style homes use passive solar principles, wide eaves, and efficient room flow to reduce energy waste. Our plans also include engineering to maximize energy efficiency.
Can Prairie House Plans include basements?
Absolutely. We offer many Prairie House Plans with walkout basements or traditional basements, depending on your lot and regional preferences.
Do your Prairie plans come with CAD files and modification options?
Yes! All our plans include CAD files and PDFs, plus free foundation changes and affordable custom modifications.
Let’s Get Started
Don’t settle for outdated blueprints or generic layouts. Choose expertly engineered Prairie House Plans from My Home Floor Plans. Browse now and bring your vision to life.



